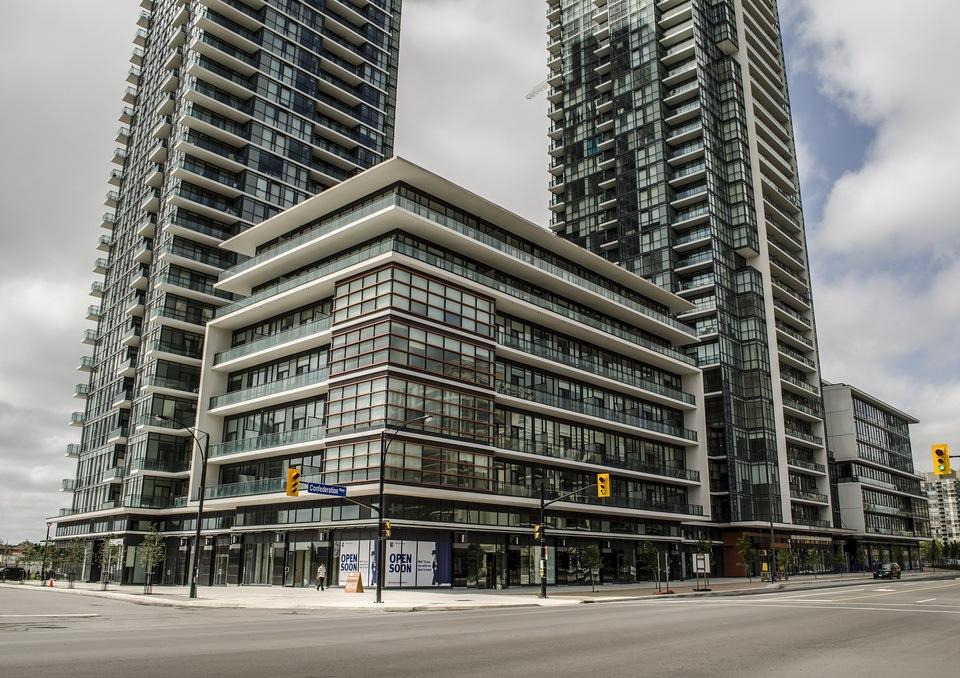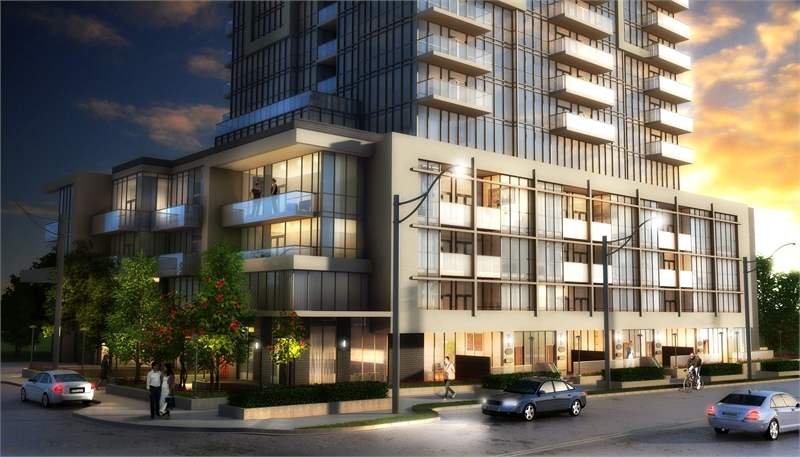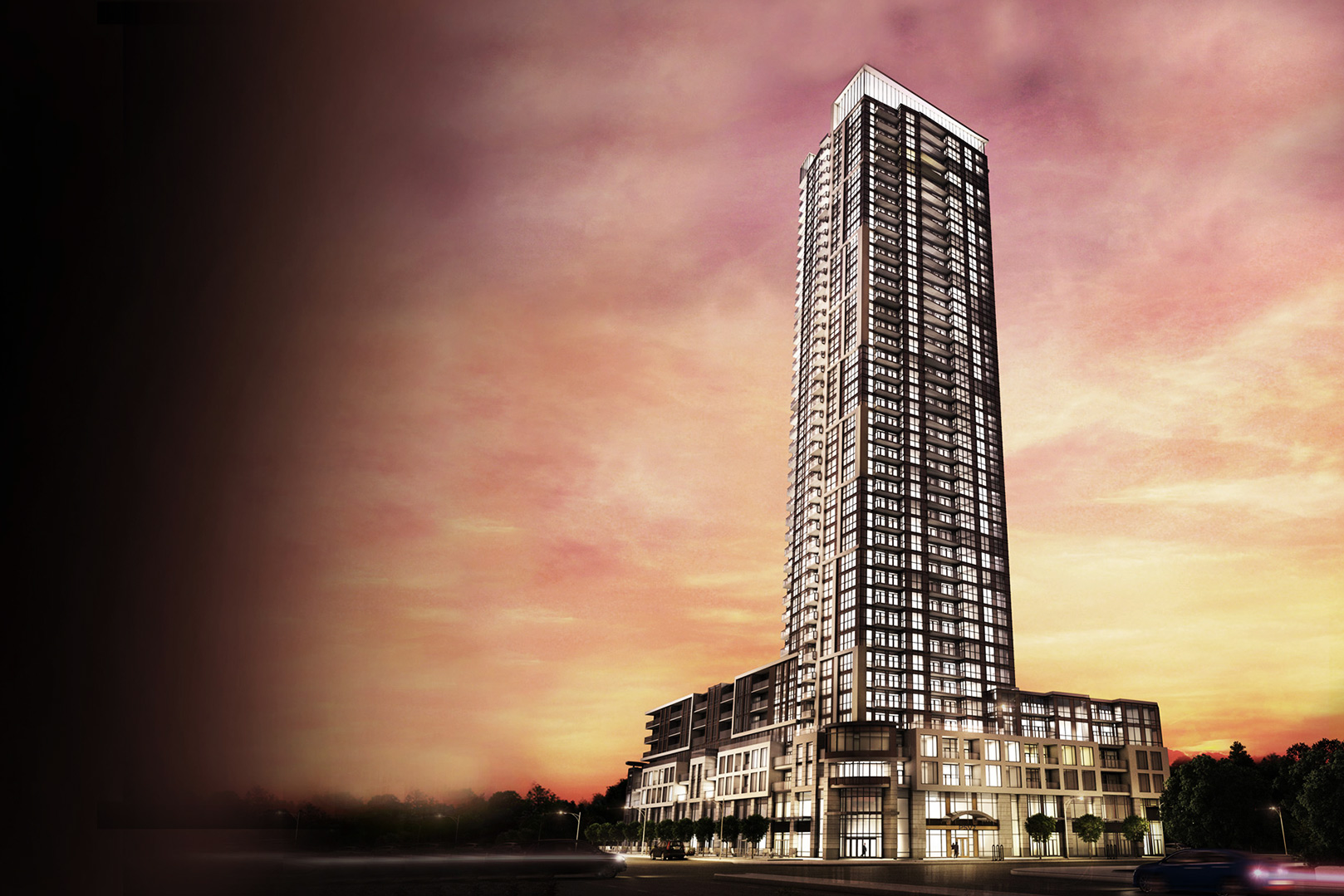Parkside Village Condos
Park Residences Condos Amenities & Features
At the Park Residences you can expect sophisticated designs and distinctive interiors – it’s a new level of living for square one condos. In the heart of Parkside Village, each short walk reveals a new discovery. Simply stroll to the many cafes, green spaces and boutique storefronts that line the pedestrian- friendly walkways. Conveniently located on Confederation Parkway, it’s a gateway to an energetic life within Mississauga’s city centre. The Park Residences at Parkside Village redefines neighborhood. And it will completely redefine the way you live.
Amenities & Features
- Impressive reception lobby with 24 hour concierge
- Indoor pool, whirlpool, showers and sauna
- Full fitness center yoga room
- Party room with fully equipped chef’s kitchen
- Landscaped courtyard with Rooftop Terrace, sun deck, and BBQ area
- Terrace
- Wine Bar
- Hobby Room
- Wine Cellar
- Games room and lounge
Suite Features and Finishes Summary
Suites are available in the following configurations:
1 Bedroom | 1 Bedroom + Den | | Two Bedroom | Two Bedroom + Den | Three Bedroom | Three Bedroom + Den | Luxury Penthouse suites
- Solid concrete and glass construction
- Impressive 2-storey lobby
- Wide plank, pre-finished engineered flooring in living and dining areas
- Thick and rich, textured Berber carpet in bedroom(s) and den
- Oversized hand set porcelain floor tiles seamlessly flowing from entry into kitchen and bathroom(s)
- Three distinctive interior design palettes by renowned interior designer Chapman Design Group
- Attractive mirrored bi-pass entry and master bedroom closet door
- Contemporary flat-panelled interior doors highlighted with brushed chrome lever hardware
- Richly stained, solid core wood entry door with deadbolt lock and enhanced brushed chrome viewer hardware
- Sleek decora-style light switches throughout
- Large capacity in-suite stacking washer and dryer laundry centre
- Individual unit control of centralized heating and air conditioning
- Voice, data and coaxial cable wiring to accommodate telephone, television and high-speed internet access
Kitchen
- Chef inspired premium series kitchen appliances, including self-clean ceramic glass top electric range featuring true
- Large 30″ bottom freezer refrigerator, Energy Star qualified
- Tall tub dishwasher with push button control panel Energy Star qualified
- Microwave hood fan combination located above range vented to exterior
- Impressive, square-edge granite countertop
- European-styled, high arch chrome faucet with pull down spray-head
- Full-height ceramic tile backsplash
- “Euro” styled shaker cabinetry featuring overweight upper cabinets and brushed chrome pulls
- Chef inspired Premium Series Kitchen Appliances
- Double stainless steel sink
- Adjustable track lighting
Bathroom
- Deep contour soaker tub
- Custom designed “Euro” style shaker cabinets with brushed chrome knobs
- Contemporary Euro-styled single lever chrome faucet
- Revitalizing, rain-styled showerhead for a soothing rainfall showering experience
- Euro-styled pressure balanced and temperature shower controls
- Polished chrome accessories including towel bar, paper holder and shower rod
- High efficiency round front toilet for in-suite water conservation
- Classic, full-width vanity mirror elegantly lit with cosmetic light bar
- Entry privacy lock
- Hand set, oversized porcelain tile flooring
Security, Concierge and Peace of Mind
- Helpful, 24-hour concierge, monitoring community access and security systems
- Individually encoded resident entry remote/fob for access to parkade, select entrance points and throughout common areas
- Video communication enterphone system located in the lobby vestibule permits guests to communicate with residents and/or concierge. Guests in the lobby vestibule can be viewed on the resident’s cable television connection
- Brightly lit, fully secured parkade with security cameras in the garage at pre-selected locations, two-way communication from selected zones in underground garage and main entry area(s)
- Secure elevator lock-off controls access to each floor for individually controlled living floors and amenity areas
- Secured storage locker rooms
- Hard-wired smoke detectors and in-suite fire alarm speaker
- Superb weather protection and durability with reinforced concrete construction
- Proudly built by AMACON in accordance with Tarion 1-2-7 Warranty Protection
- Friendly, helpful after sales care by the Amacon Customer Care Team
Want More Info?
Reach out below to learn more





