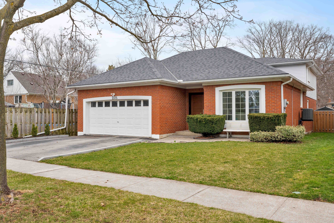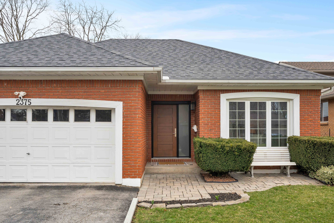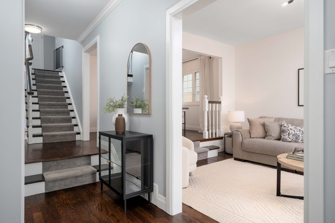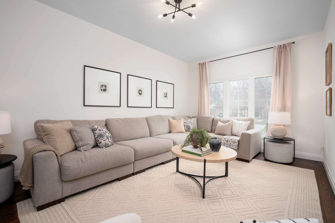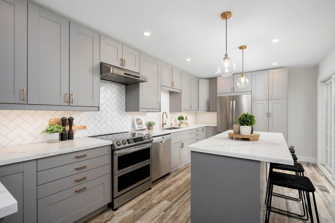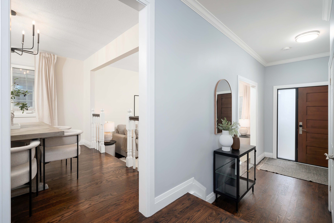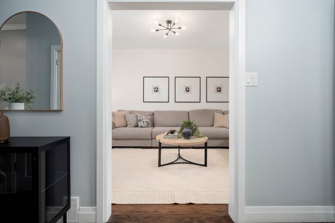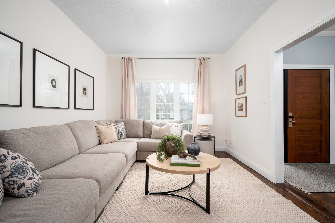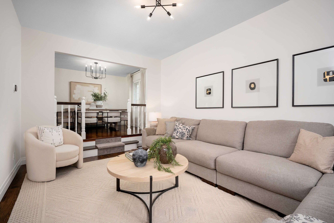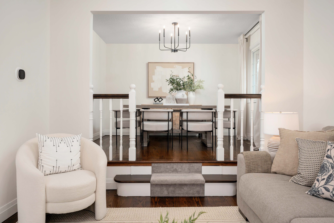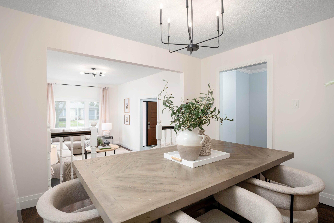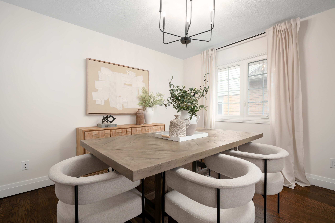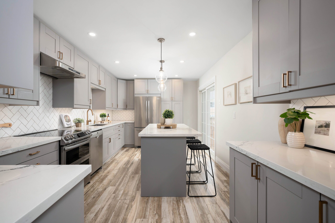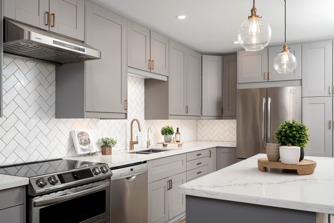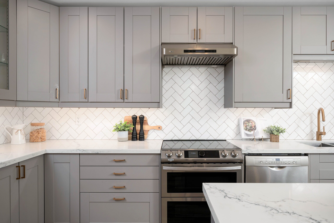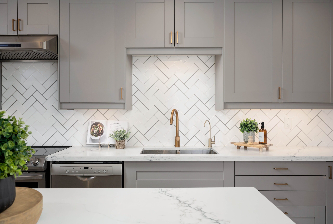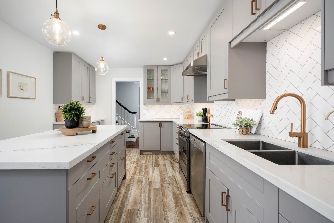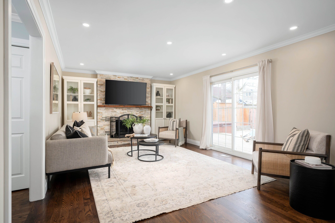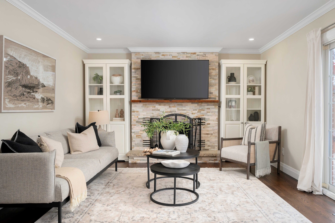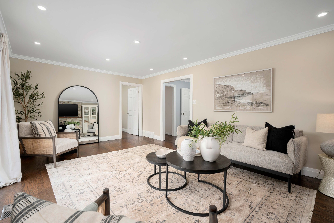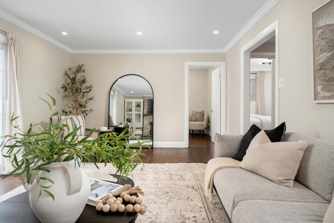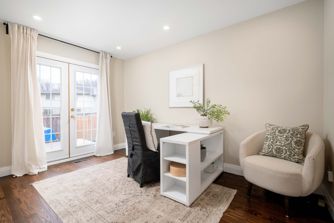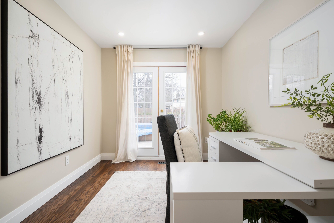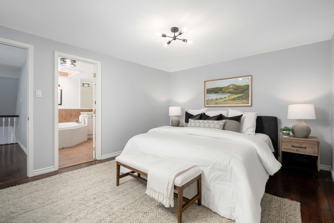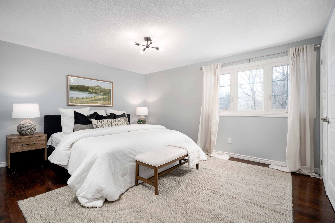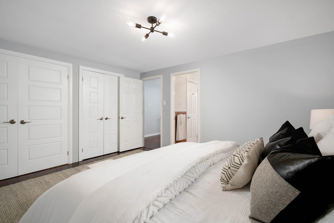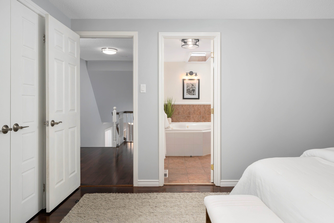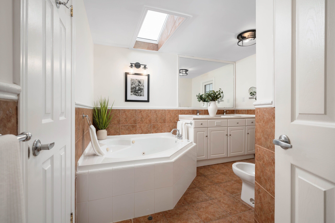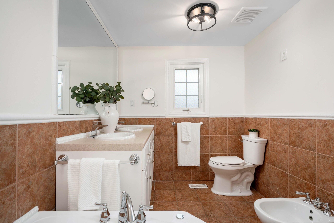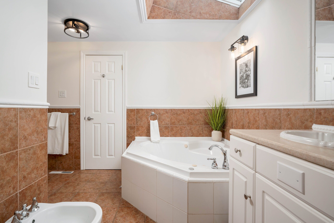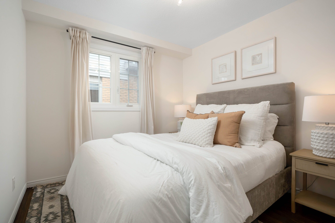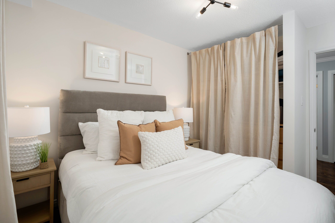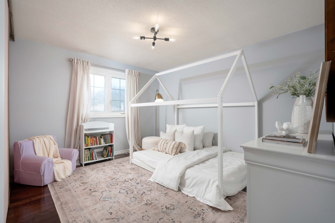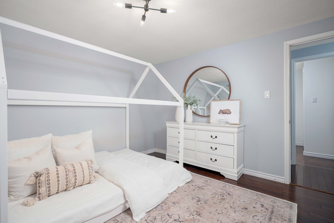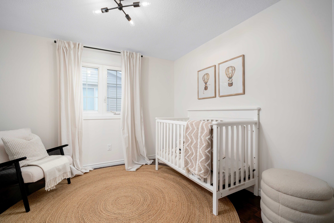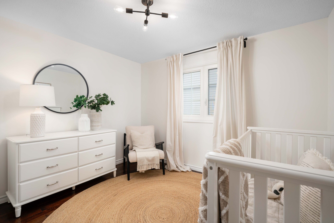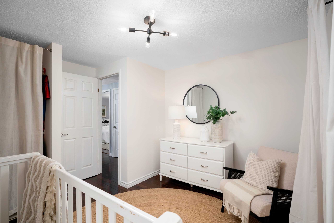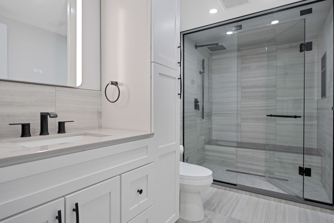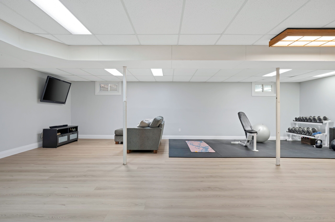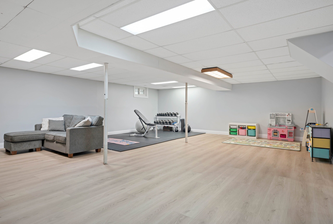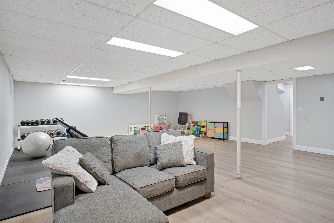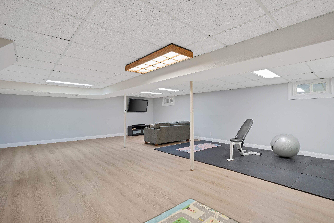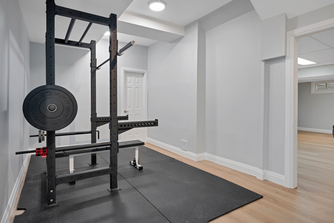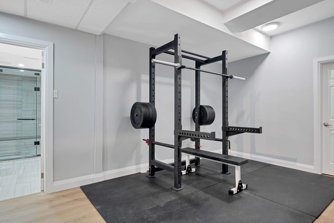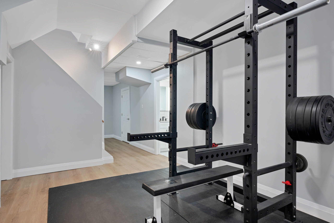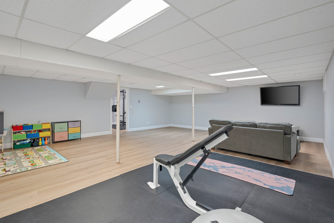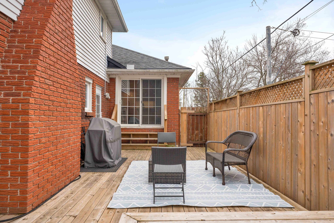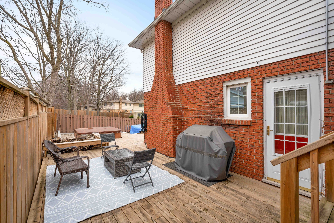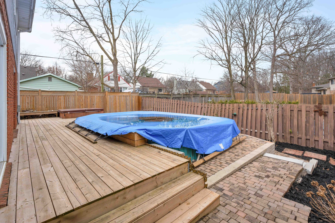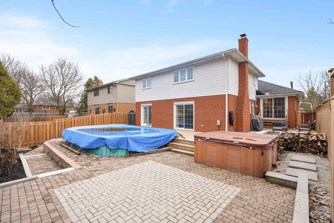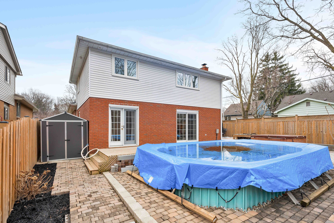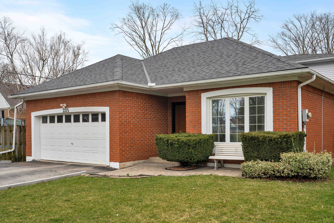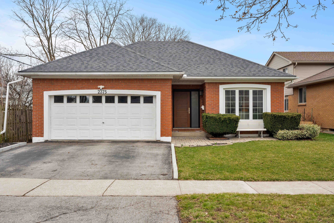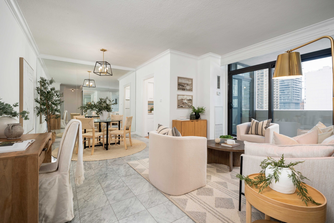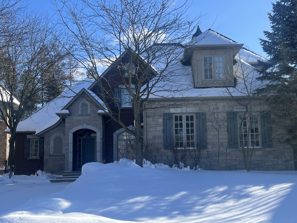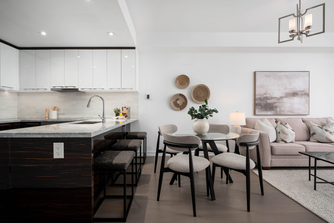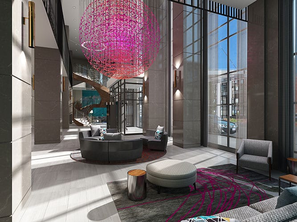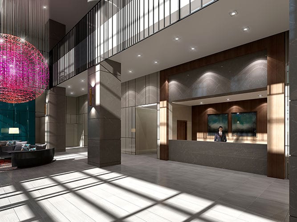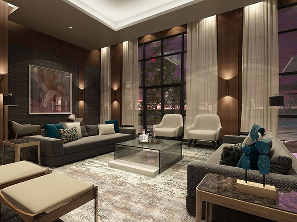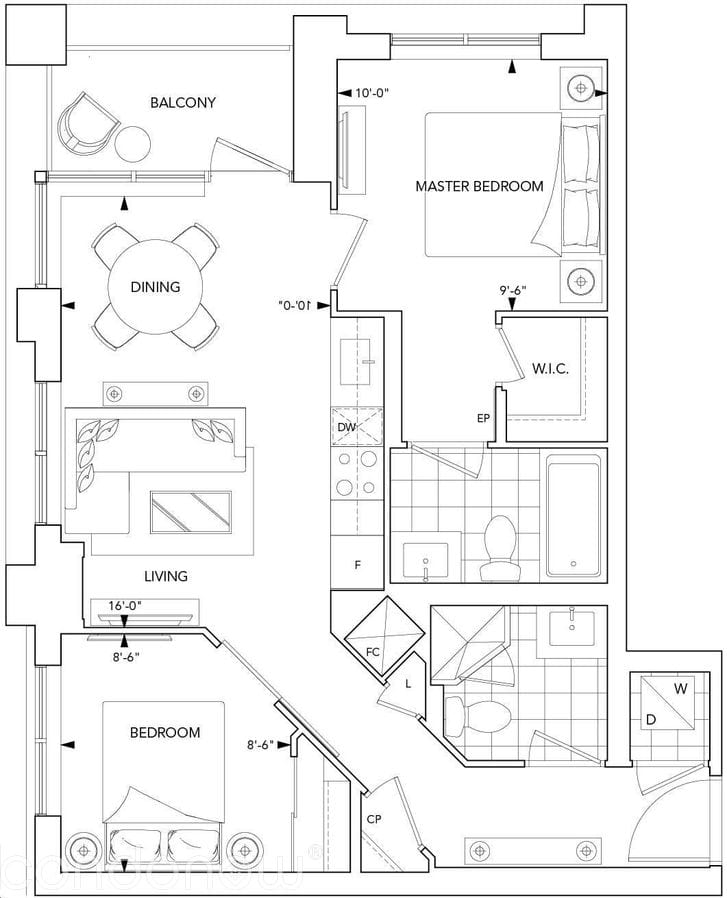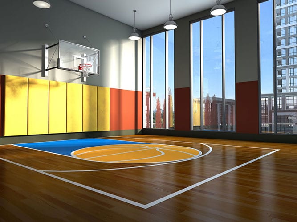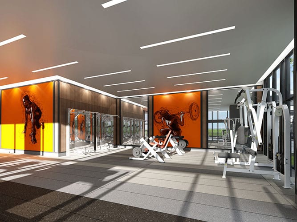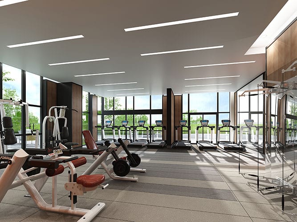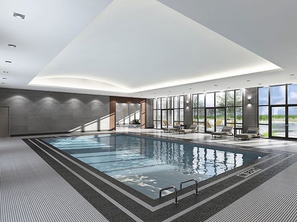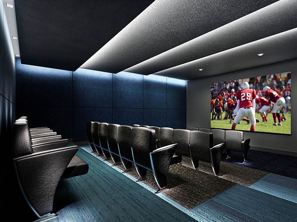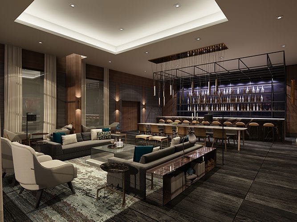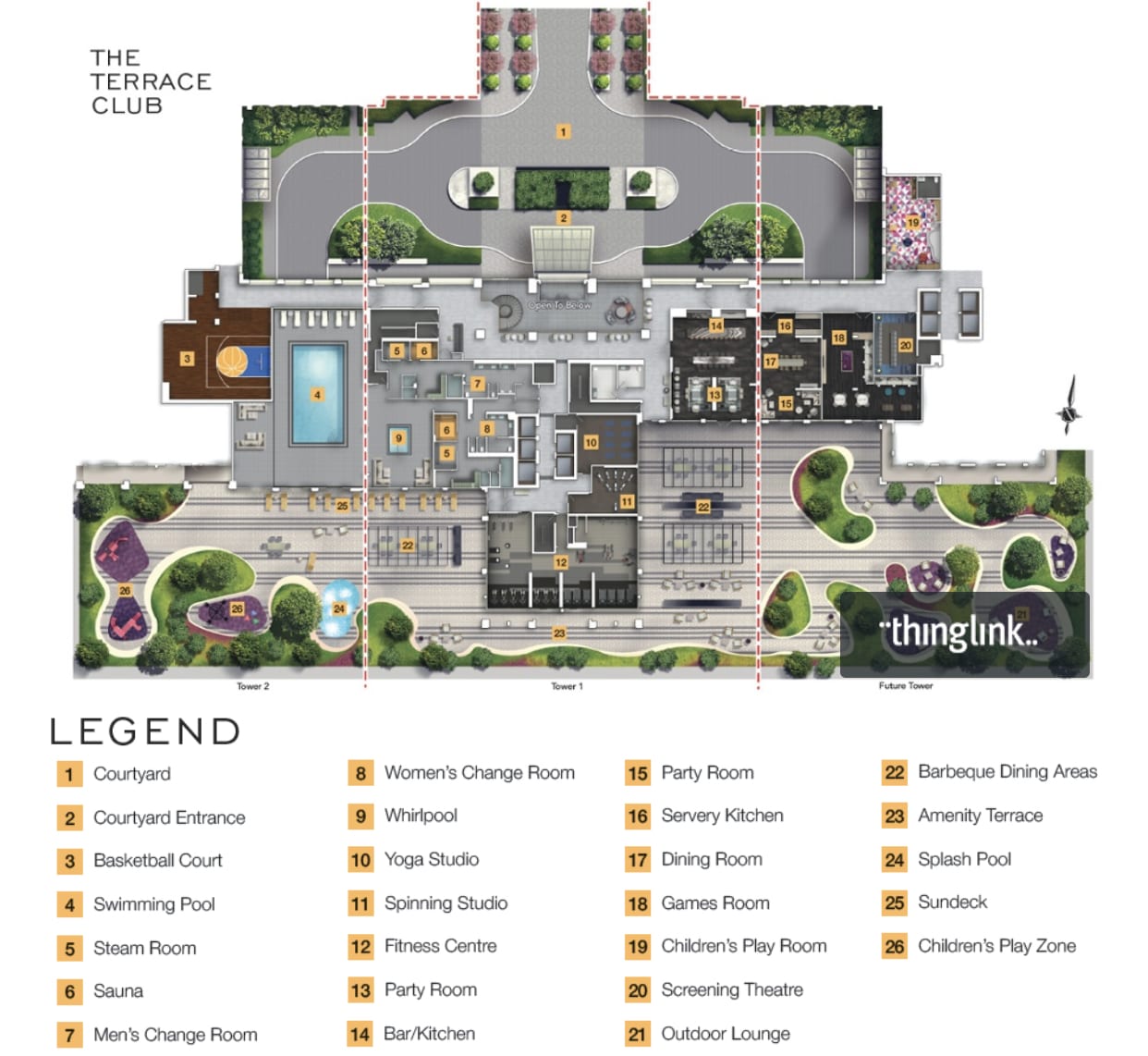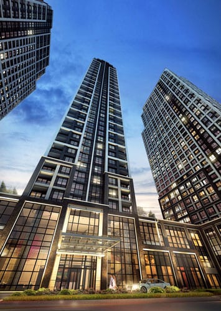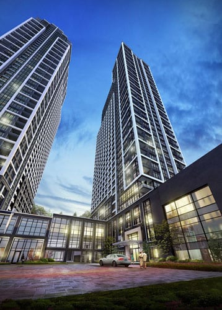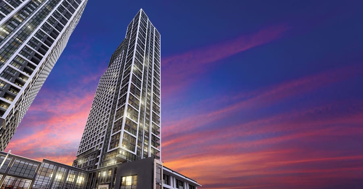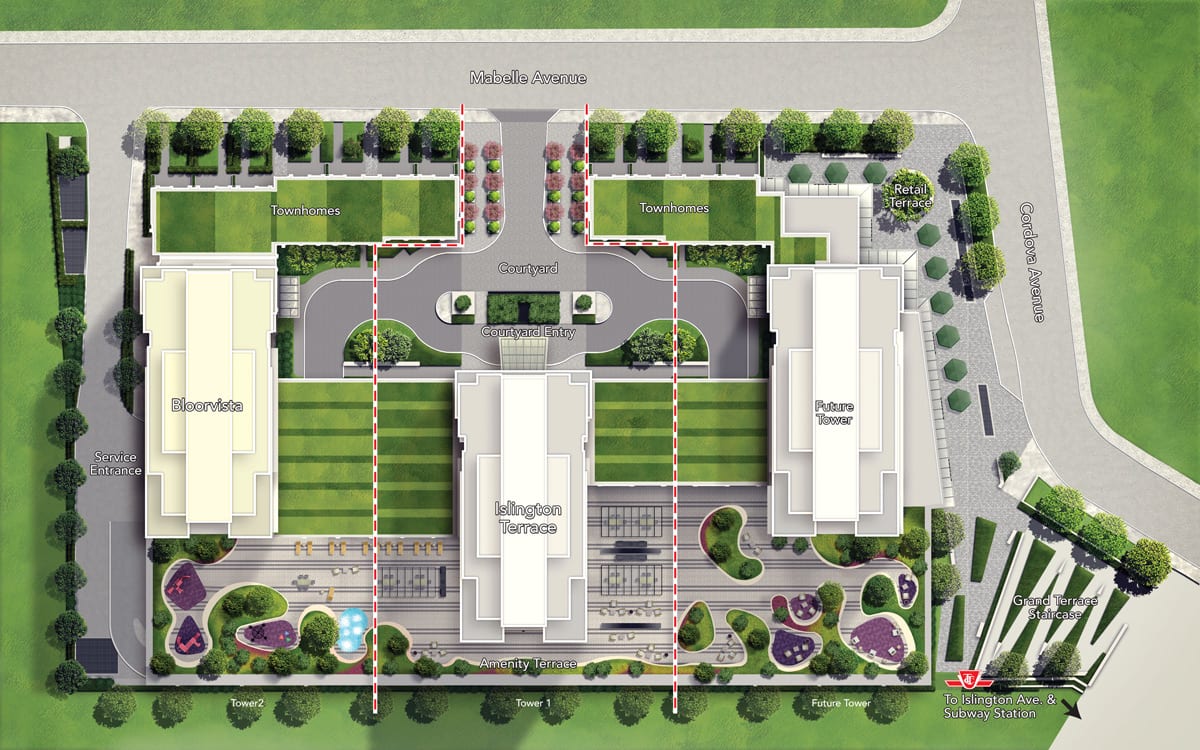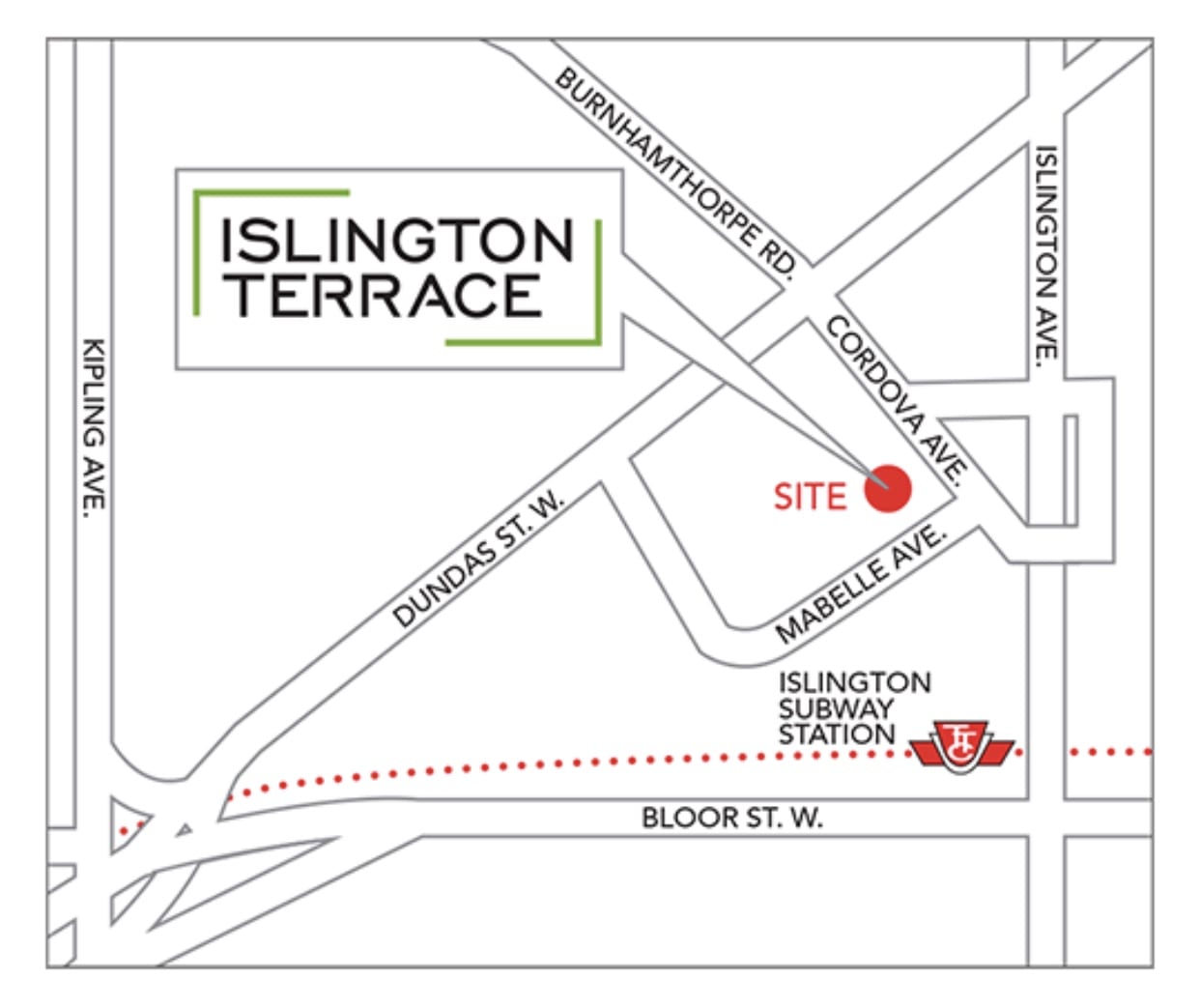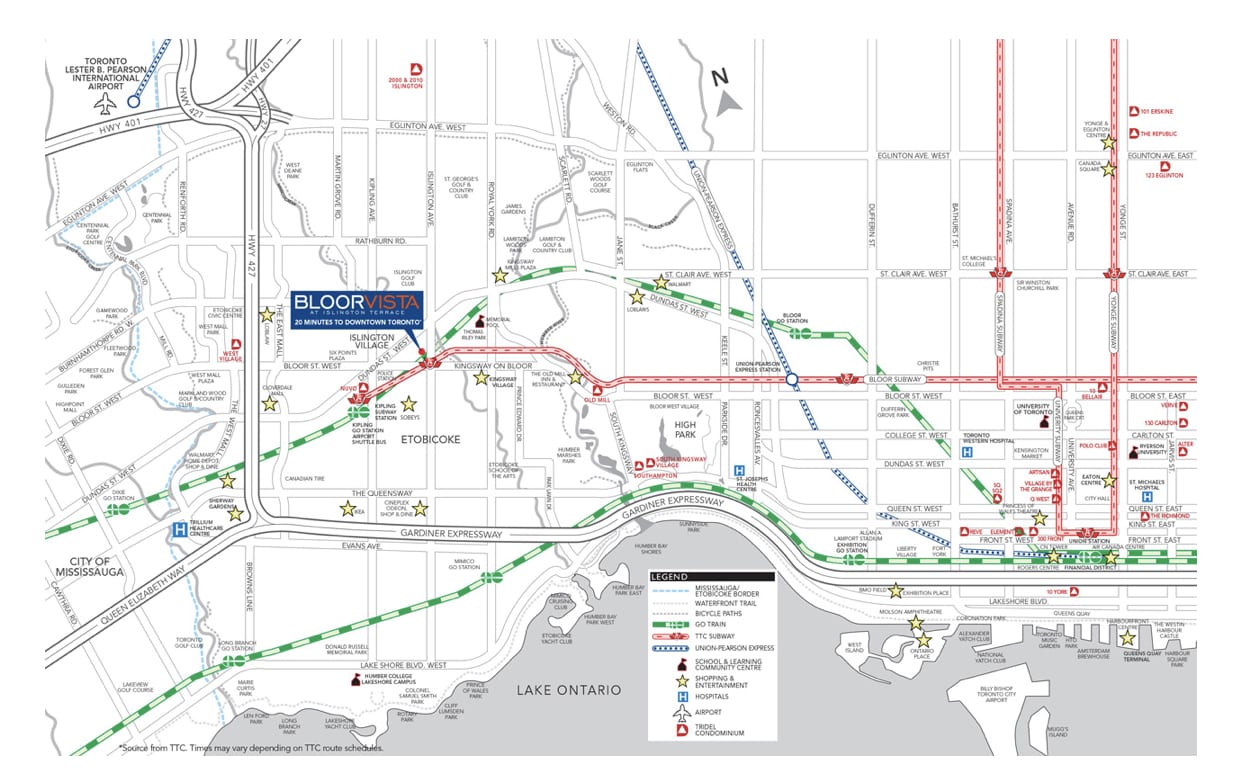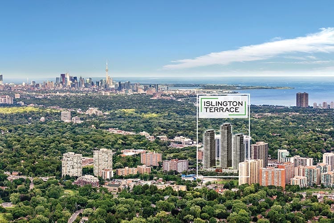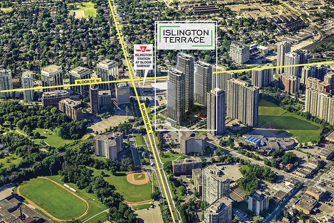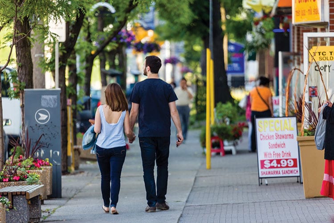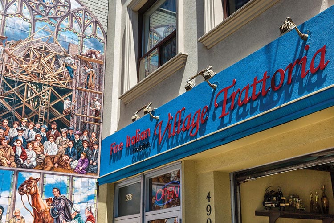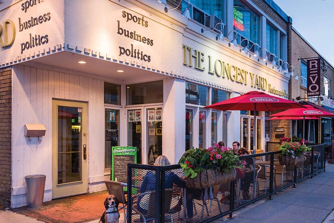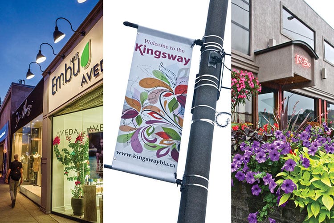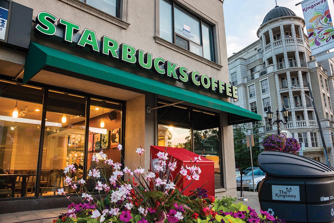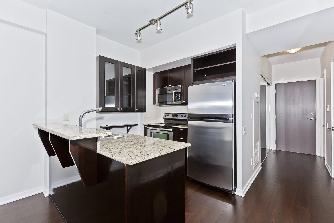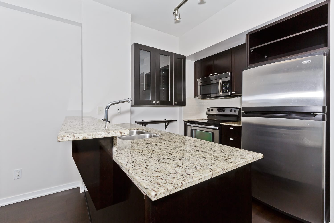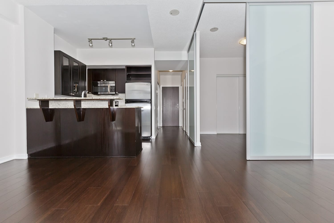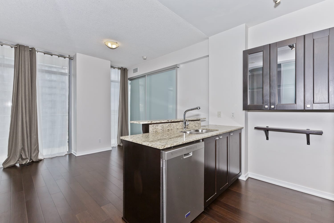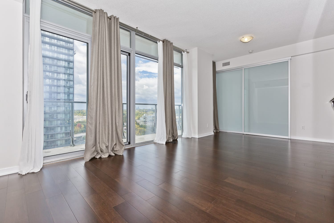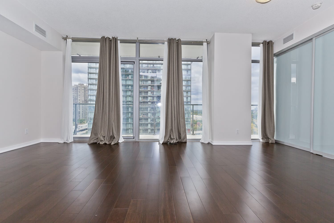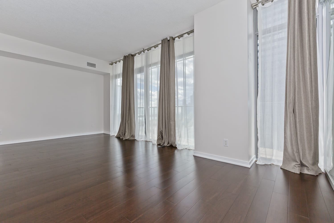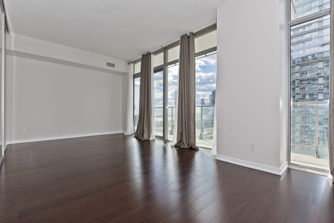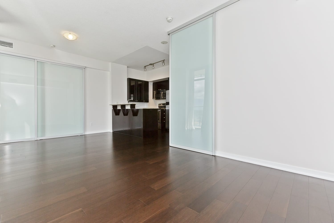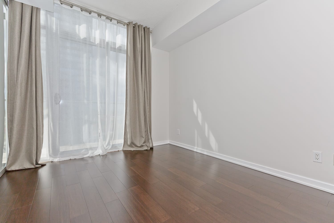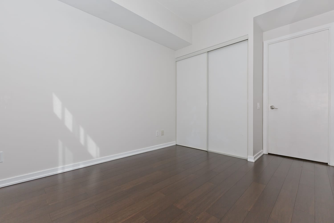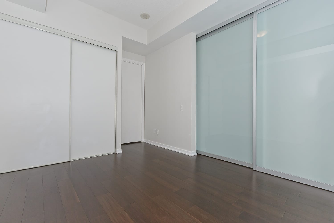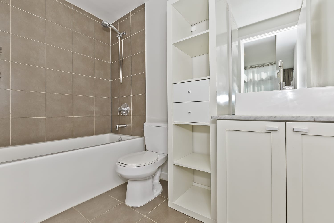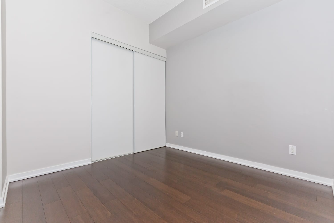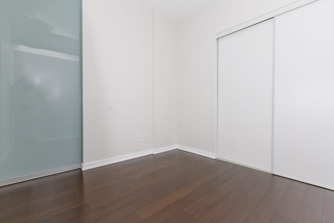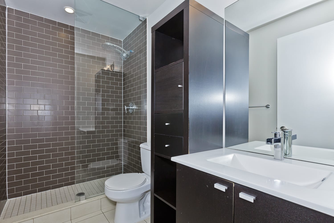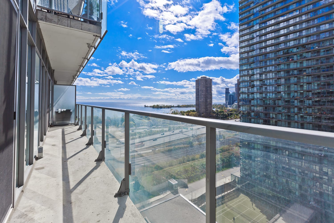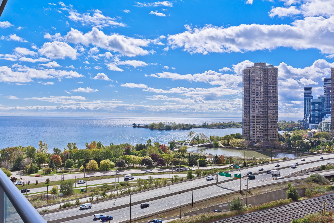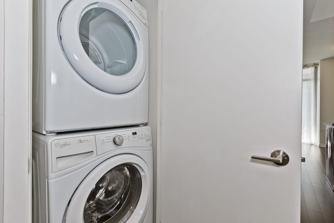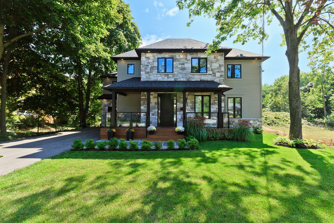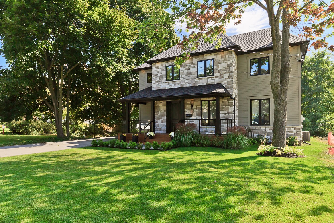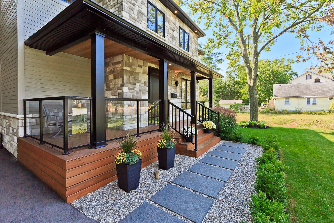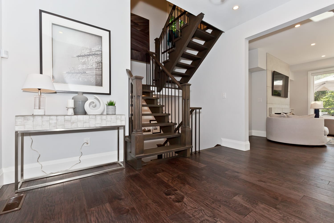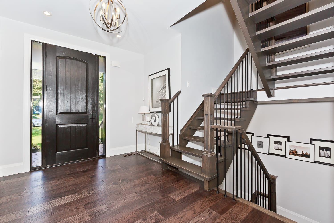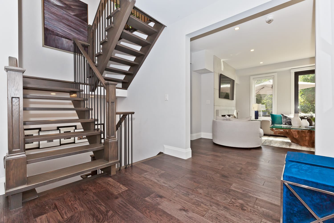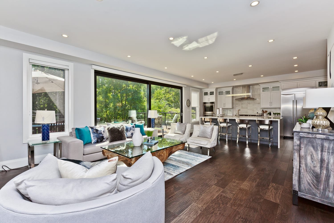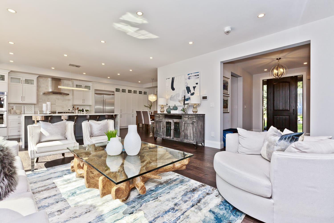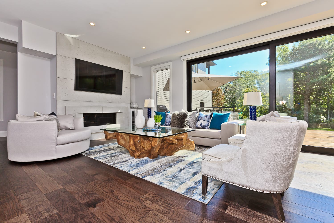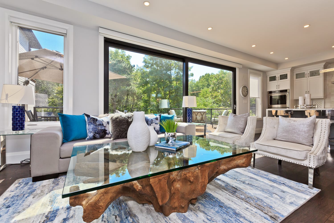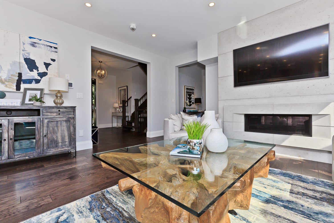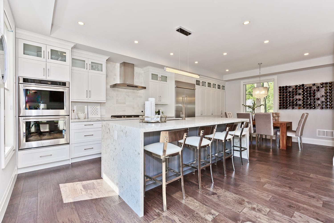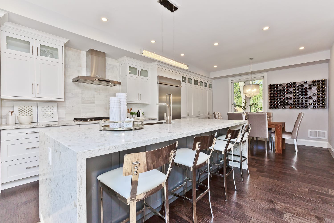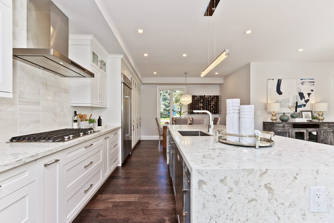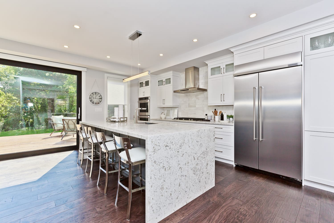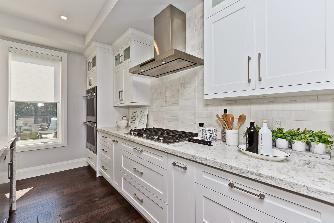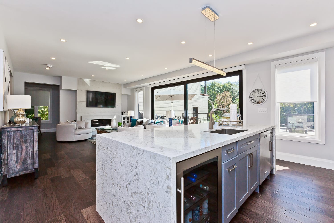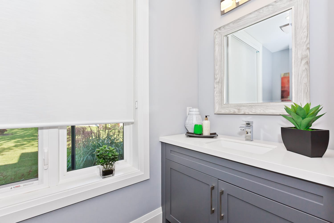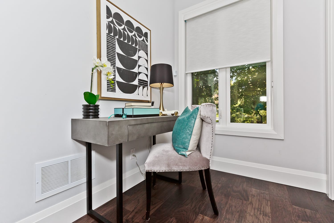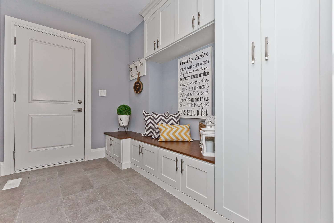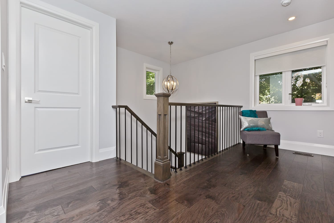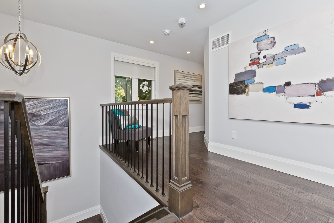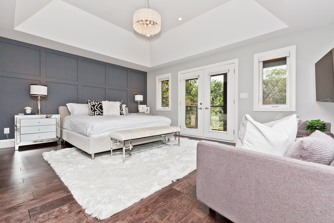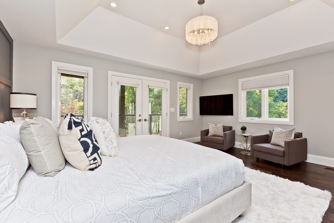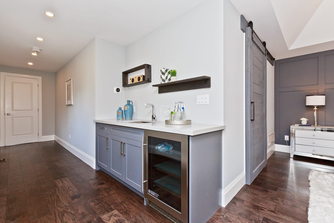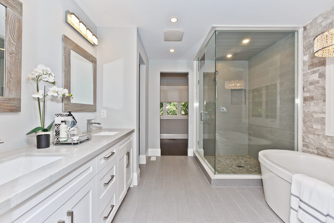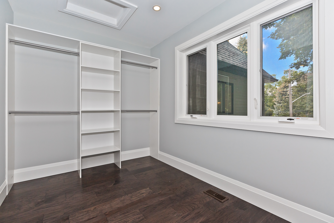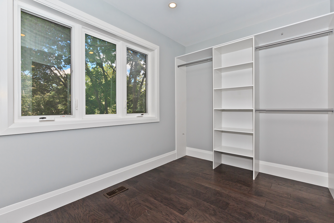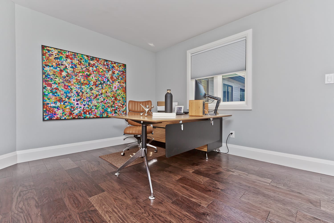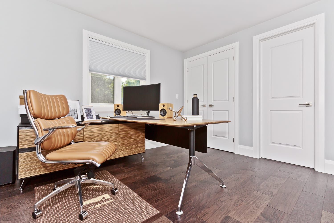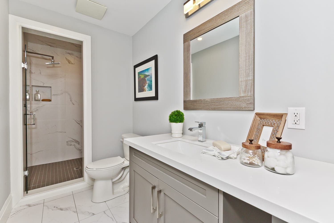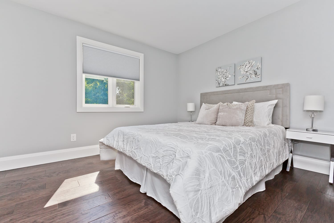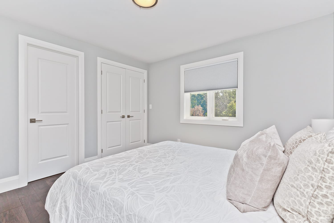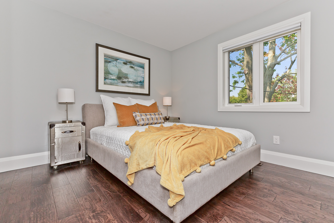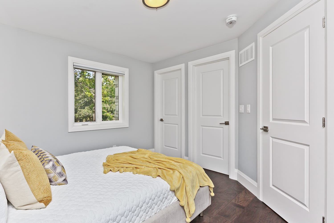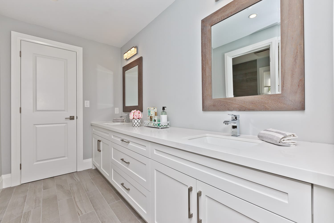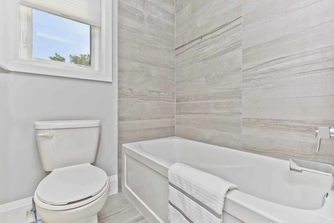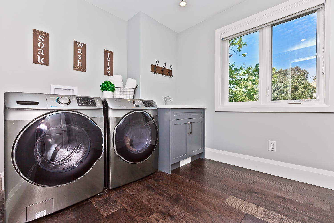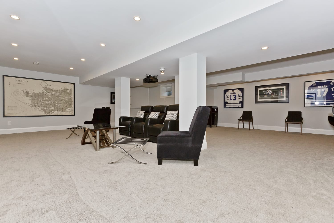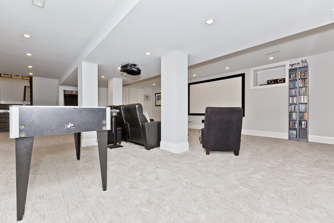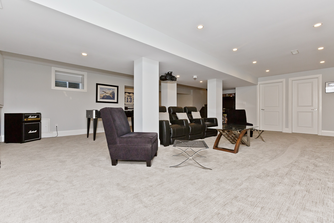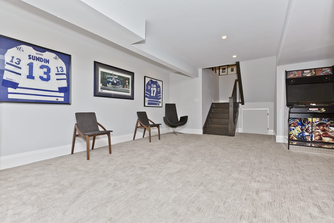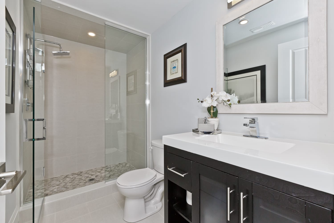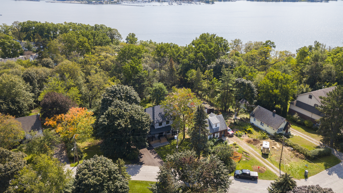Listing Status: Exclusive
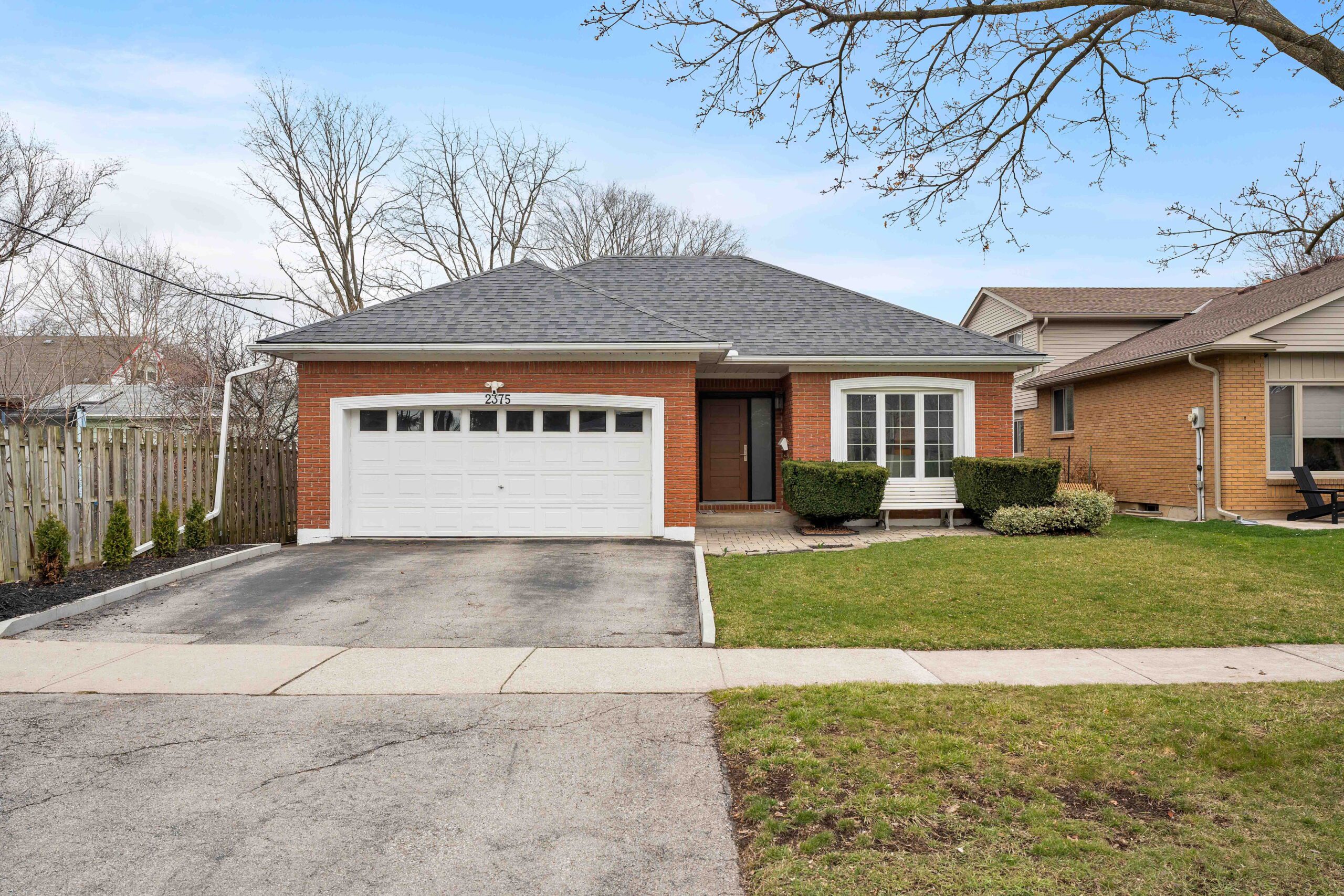
Exclusive
2375 Parkway Dr, Burlington
Listing Gallery
2375 Parkway Dr, Burlington Features and Finishes:
- 4 bedrooms, 3 bathrooms with 2197 sq ft above grade per measured plans (2179 sq ft per MPAC)
- Fully finished basement with an additional 1476 sq ft (per measured plans)
- Classic red brick curb appeal with mature trees and a 50 x 110 ft lot
- Double car garage with convenient interior access
- Refinished hardwood floors and crown moulding throughout main and second levels
- Bright and spacious front living room with large window and open flow to the dining room
- Generously sized dining room, perfect for everyday meals and formal entertaining
- Beautifully re-designed eat-in kitchen featuring soft-closing extended height cabinetry, brass hardware and fixtures, quartz countertops, herringbone subway tile backsplash, stainless steel appliances, large centre island with breakfast bar (2021)
- Oversized family room with wood burning fireplace with stone surround, reclaimed wood mantle (2021) and walk-out to the backyard
- Main floor home office with walk-out to deck
- Smooth ceilings and pot lights in the family room and home office (2021)
- One of the four bedrooms is located on the main level – ideal for multigenerational living or guests
- Refreshed staircase to the second level with painted banisters and updated carpet runner (2020)
- Three additional well sized bedrooms on the upper level, all with hardwood floors and closet organizers
- Primary bedroom with large windows overlooking the backyard, double closets and semi-ensuite access
- Spacious European-style main bath with a skylight, dual sinks, bidet jacuzzi tub, walk-in double rain-head shower
- Finished basement features updated luxury vinyl plank flooring throughout, a spacious recreation room, separate home gym/multipurpose room, den, ample storage
- Stunning new 3 piece basement bathroom with large walk-in steam shower, heated flooring, custom vanity, quartz counters and matte black fixtures
- Main level laundry room with new floor tiles, backsplash and sink (2021)
- All new powder room with quartz counter, undermount sink vanity and stylish details (2021)
- All new contemporary light fixtures throughout (2025)
- Fully fenced, low maintenance backyard features an above ground swimming pool, hot tub, updated patio stones (2024), new fence on one side (2023), and a spacious deck
2375 Parkway Dr, Burlington is located in the Mountainside community, named for its proximity to the Niagara Escarpment. It’s beloved by all generations for its peaceful feel, and pretty winding streets lined with mature trees. You’ll find numerous amenities nearby. Elementary schools are within walking distance, including St. Gabriel Catholic Elementary School just down the street. Adjacent to the school is St. Gabriel’s Church which offers services in English and Polish.
The area also features the Mountainside Recreation Centre—a fantastic community hub offering an ice rink, pickleball, splash pad, and Burlington’s newest (and many say best) outdoor pool with a water slide and plenty of space for family fun. Two large shopping plazas are also within walking distance, including one anchored by a massive Fortino’s grocery store. You’ll also appreciate the easy access to the QEW, close proximity to the Burlington GO Station, and the nearby power centre with Costco, Cineplex, and more—just five minutes away.
More Information
Purchase includes all existing kitchen appliances: stainless steel Frigidaire fridge, Samsung stove, Roxon range-hood, Bosch Dishwasher. Front loading LG washer & dryer, all existing light fixtures, bathroom mirrors, shelving units in the family room, TV wall-mounts, existing curtain rods, central vacuum and attachments, Garage door opener & remotes, Ring doorbell.
Purchase excludes: Kinetico water filtration system in the kitchen, outdoor cameras, small freezer in the basement, window drapery as seen in the photos (staging items).
Numerous quality improvements completed within the past 4 years: front door (2022), kitchen (2021), trim on main, crown moulding, refinished floors, staircase runners (2021), smooth ceilings/pot lights in family & office (2021), fireplace surround (2021), laundry flooring/backsplash (2021), primary bedroom closet doors & bedroom closet organizers (2022), closet motion lights in front entrance & upper bedrooms (2023), powder room (2023), basement reno’s including flooring, drywall & all new bathroom (2024), new sump pump (2024), central vac system (2021), new AC (2022), owned hot water tank (2021), backyard patio stones (2023), fence on one side (2024), entire home painted (2020 & 2025), new light fixtures (2025), swimming pool hoses/skimmer/filter (2023), swimming pool pump (2018).

Tanya Crepulja
Broker
Interested In This Property?
Reach out below to learn more
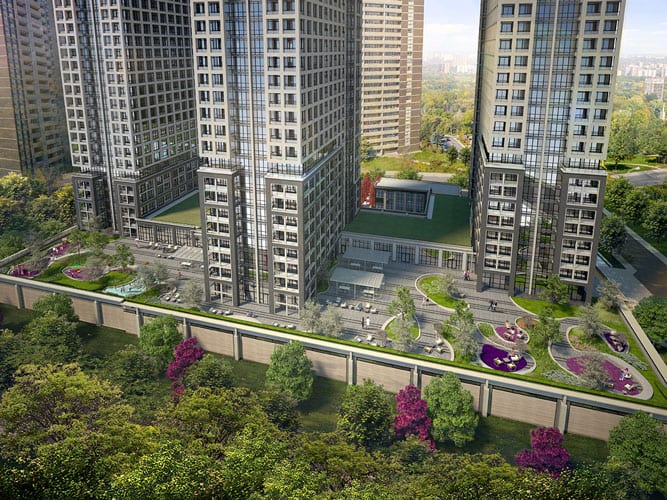
Exclusive
9 Mabelle Ave, Toronto – Bloorvista at Islington Terrace
Assignment sale and fantastic pre-construction opportunity! Here’s your chance to own at sold out Bloorvista at Islington Terrace – Tridel’s best west-end condo project in a coveted location next to Bloor/Islington subway station, and where the Kingsway begins. In this terrific location you’re never far from any GTA destination.
Listing Gallery
Here’s your chance to buy on assignment a 2 bedroom/2 bathroom floor plan at Tridel’s sold out Bloorvista at Islington Terrace. Located right by Islington subway station for the ultimate in convenience!
This stunning suite is on a higher floor (14th) with an north west exposure. Well designed floor plan with great use of space and excellent layout. This is one of the best locations in Toronto’s west end just steps to Islington/Bloor subway station, the Kingsway, near Sherway Gardens shopping, big box stores, nearby parks and trails, and a short 10-15min drive to the downtown core – have the best of Toronto living without downtown Toronto pricing!
Bloorvista at Islington Terrace is situated in a super convenient location, with the best of city living nearby. Stunning glass and steel architecture in this master planned community which will include 50,000 square feet of incredible amenities.
Built by Tridel, one of the GTA’s best builders – you can count on high quality finishes and attention to detail from the lobby to the amenities to the suite itself at Bloorvista. When you buy Tridel you know you’re getting a high quality product and an address that will hold high market value for the future. Buying today on assignment at Tridel’s Bloorvista at Islington Terrace will prove to be a smart investment!
9 Mabelle Ave, Toronto – Bloorvista at Islington Terrace Luxury Suite Finishes and Features:
- Fusion Collection finishes as described by the builder
- The flooring in the living, dining and bedroom areas comes in a single plank laminate finish in a deep warm grey that continues throughout the kitchen.
- Contemporary kitchen cabinetry is available in linear textured white flat panel laminate with brushed metal hardware.
- The granite countertop is shimmering black with subtle veining and flecks finished with a single straight edge.
- The countertop is single straight edge natural stone in white and gray. The backsplash is the same natural stone colour slab.
- All bathrooms feature tan coloured 12″x 24″ porcelain tile on the floor and pearl white 12″x 24″ polished porcelain tile on the enclosure wall. Mosaic porcelain tile is installed on the shower floor with a 4″ engineered quartz white shower threshold.
- Bathroom cabinetry, in a textured white finish and the vanity is complete with white cultured marble counter, integrated basin and brushed metal hardware.
- 9ft ceilings throughout
- Nicely sized bedroom one with a generous walk-in closet
- Juliet balcony with east exposure
- One parking spot and a locker included
Fantastic Building Amenities:
- Euro-style swimming pool, whirlpool spa, steam room and sauna
- State-of-the-art Fitness Centre complete with cardio work-out and free weights equipment, spinning and yoga studios, and a basketball court
- Stylish party room with bar and lounge areas, games room, screening theatre, and a private dining room with servery and catering kitchen.
- Rooftop oasis with secluded lounging alcoves, lush landscaping and open green spaces. There’s a private sundeck right off the indoor swimming pool and BBQ dining areas along with communal dining spots.
- For the younger ones, outdoors has a dedicated children’s play zone complete with splash pool, and inside there’s a special children’s play room.
- 24 hour concierge
- Security system and cameras throughout
- Visitor parking underground
More Information
Maintenance fees estimated at $0.50/sq ft excluding hydro and water.
Tentative occupancy in March 2021.
Development levies capped at $6,000+HST and $1,750+HST for the meter installations.
Full Tarion new home warranty included.
Purchase includes a parking spot and a locker.
Please ask us for information on deposit structure.

Tanya Crepulja
Broker
Interested In This Property?
Reach out below to learn more
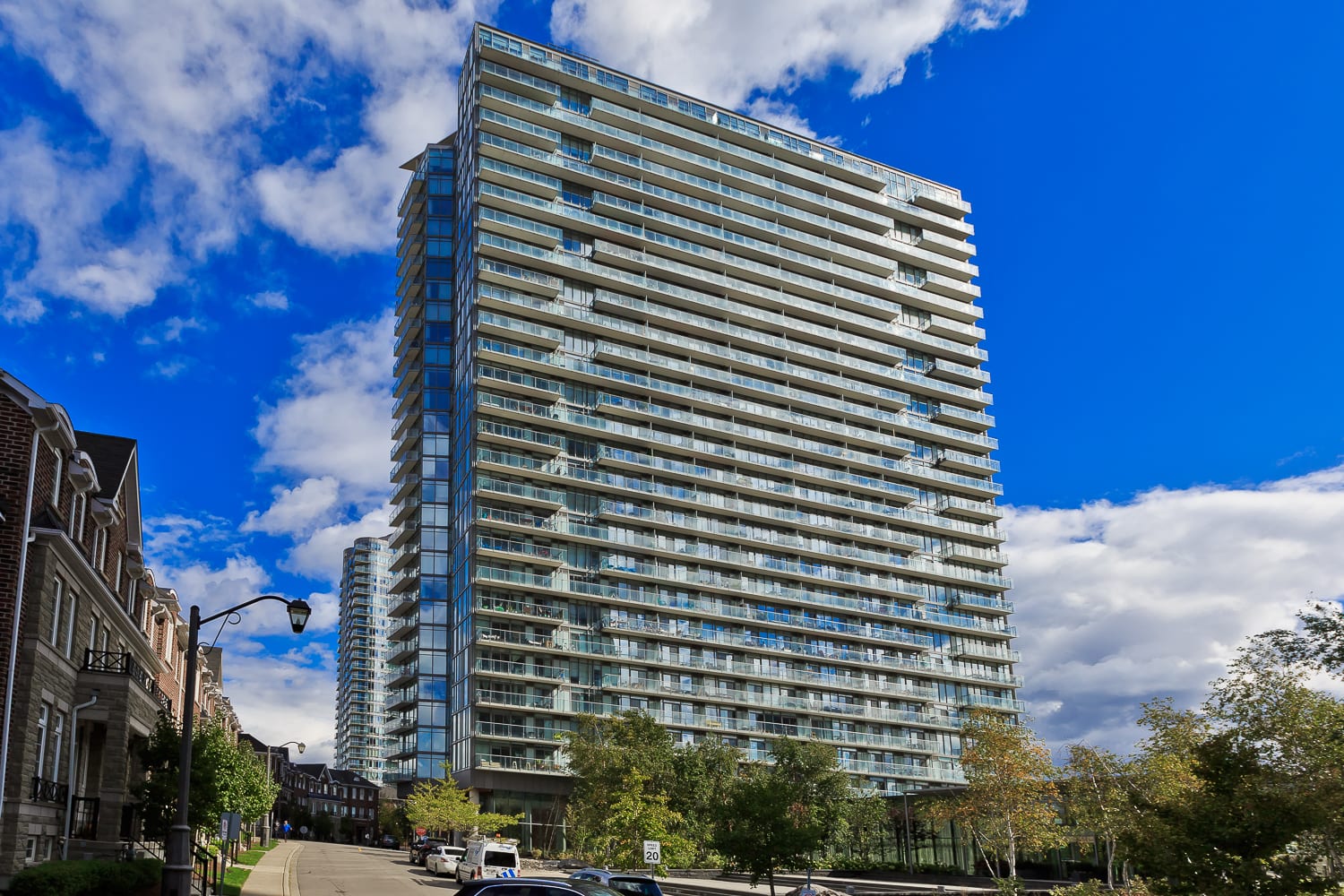
Exclusive
103 The Queensway Ave #1512, Toronto
Beautiful, airy and bright updated 2 bedroom 2 bath suite at NXT Condos!
Listing Gallery
Beautiful, airy and bright at NXT Condos! 103 The Queensway Ave #1512, Toronto is not your cookie cutter condo! This suite features a ‘wide-suite’ floor plan – designed with wall-to-wall windows spanning the width of the unit, allowing for an abundance of natural light.
103 The Queensway Ave #1512, Toronto Features and Finishes:
- Practical wide-suite layout with wall to wall windows
- ‘Beige’ floor plan with 773 sq ft of well planned interior space + huge 124 sq ft balcony
- Soaring 9 ft ceilings
- Bamboo hardwood floors throughout
- Professionally painted in fresh modern neutral tone
- Glass walk-in shower in main bath
- Modern kitchen with stainless steel appliances, granite counters, breakfast bar & custom cabinetry
- Front loading full size washer and dryer
- Unit upgraded with ceiling lighting in all rooms
- Partial lake views from an extra long balcony with two walkouts
- 1 parking spot
- Includes all utilities except cable and hydro
Excellent building amenities include a hotel-style lobby furnished by Fendi Casa, indoor and outdoor swimming pools with lounge area, theatre room, party room, tennis court, gym, guest suites, 24 hour concierge and plenty of visitors parking for your guests. Great location, just minutes to downtown with easy Gardiner access. Queen St streetcar at your door and a quick bus ride to Runnymede subway. Walk to High Park, Bloor West Village, enjoy biking, Sunnyside Pavilion or other outdoor activities with Lakeshore just outside your door.

Tanya Crepulja
Broker
Interested In This Property?
Reach out below to learn more
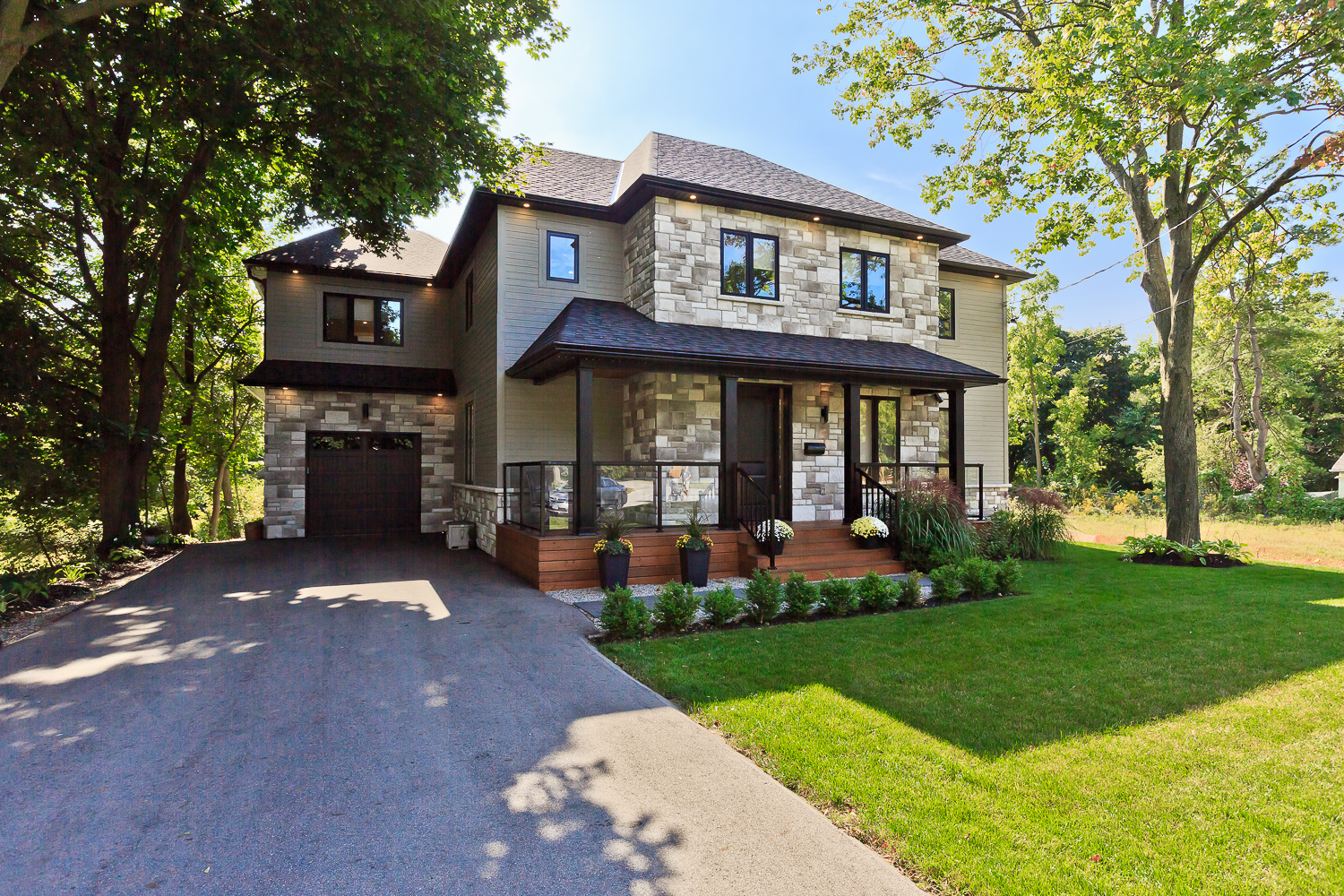
Exclusive
652 Bayshore Blvd, Burlington
PROPERTY NO LONGER FOR SALE.
Listing Gallery
Welcome to 652 Bayshore Blvd, Burlington in the exclusive Willow Cove community. This custom re-built craftsman style home is finished with the best in modern and luxurious details. A rare bonus, you’ll also have shared ownership of Brighton Beach – where over 5 acres of ravine, walking trails, private sandy beach and shoreline overlooking Burlington Bay are yours to enjoy.
652 Bayshore Blvd, Burlington – Features and Finishes:
- 4 bedroom, 5 bath home with approximately 4015 sq ft of total interior space: 2890 sq ft above grade, 1125 sq ft in the finished basement
- Oversized 85 x 200 ft lot with sunny backyard exposure, all framed by mature trees in a beautiful & private setting
- Impressive main floor that’s meant for entertaining with 9 ft ceilings and an open concept floor plan filled with natural light
- Spacious great room with linear Dekko fireplace and 15 foot custom patio door which leads to a massive deck overlooking the backyard
- Gorgeous hickory hardwood flooring throughout the main and 2nd floor
- Fabulous custom kitchen with white shaker cabinetry, marble back-splash, high end quartz counters, large centre island with sink, waterfall quartz counters and seating for 4, pantry, executive stainless-steel appliances including a wine fridge, gas cook top and wall-oven
- Generously sized main floor mud room with access to the garage
- Main floor den/home office
- Open concept staircase with iron spindles
- All bedrooms with large closets and en-suite bath privilege, two share a very spacious jack and jill bathroom with double sinks and extra-long quartz topped vanity
- All bathrooms finished with custom millwork, soft closing cabinetry, quartz counter tops & under-mount sinks, designer lighting, contemporary fixtures and mirrors
- Master bedroom retreat with unique custom beverage centre and wet bar complete with wine fridge along with a large walk-out private balcony with cedar overhang
- Luxuriously appointed en-suite master bathroom with quartz counters, dual vanity, oversized rain-head shower and soaker tub. Master bedroom dressing room adjacent to the en-suite bath
- Convenient 2nd floor laundry room with a window, front loading washer/dryer and ample storage
- Finished lower level rec-room with cozy broadloom, pot lights and a full bathroom with walk-in shower
- Garage can park 2 cars tandem + storage and the extra long private driveway fits 4 cars
- Waterproofed basement with French drain
- Built new from the foundation up, fully reinforced and with permits/approvals from the City
- 2 Furnace & AC units for the ultimate in comfort
- Other features include pot lights throughout, smooth ceilings, custom millwork, cedar overhang on front porch, Canadian made Fraser wood siding
652 Bayshore Blvd – This wonderful location in south-west Burlington is seeing numerous custom homes transform the area while maintaining its quiet and peaceful integrity. It’s only steps away from the Royal Botanical Gardens which offers a beautiful setting of art, activities and over 27 kms of nature trails. It’s also nearby all city amenities and major access rounds including Aldershot GO Station.
Purchase includes: fridge, gas cook top, built-in range hood, double wall-oven, dishwasher, 2 wine/beverage fridges, front loading washer & dryer, all electrical light fixtures, garage door opener and remote.
Property taxes: $9,489.04/2019

Tanya Crepulja
Broker
Interested In This Property?
Reach out below to learn more

