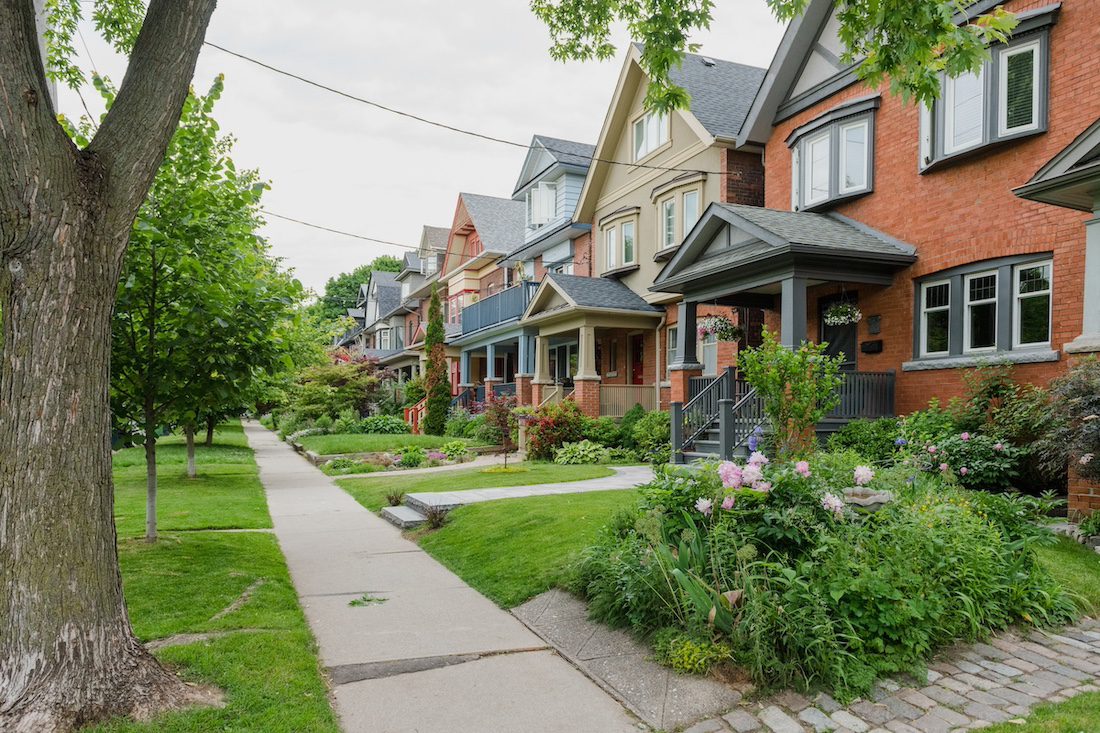
Allenby
About Allenby
If you were to look up “family friendly” in the dictionary, we wouldn’t be surprised if you found “Allenby” as a definition. This picturesque uptown Toronto neighbourhood offers outstanding access to parks and trails, making it ideal for nature lovers.
The North Toronto Memorial Community Recreation Centre is one of the neighbourhood’s most treasured highlights, offering an indoor and outdoor pool, tennis courts, ice rinks, and a gymnasium. Even the thriving and robust shopping districts near Allenby seems to be built with young families in mind. With so many family friendly activities on the agenda, it’s easy to stay active while socializing with the friendly neighbours you encounter.
Who Lives Here
The demographics of Allenby lean to the younger side. The area is home to primarily married couples, often with families in tow. That said, the safe and welcoming vibe is also attractive to people of all ages and backgrounds.
As you walk down the neighbourhood streets, you’ll meet and greet other families, young couples without children, older adults on the verge of retirement, as well as a few seniors who have decided to make Allenby their permanent home.
Speaking of homes, Allenby residences are simply stunning. Many of the older dwellings retain their heritage feel, having been built primarily throughout the 1920s to early 1930s. Tudor-style homes are a top choice for Allenby’s more affluent residents, while numerous bungalows and two-storey houses round out the mix.
Many homeowners have performed extensive renovations to modernize the space while staying true to the original architecture. Large lots and private driveways are another neighbourhood staple, which is one more highlight for families looking for a peaceful yet fun place to call home.
What's Great About It?
Allenby offers the best of everything there is about Toronto life. Its convenient location means the excitement of downtown is easily accessible, as is the vibrant shopping district along Eglinton Avenue. Anything you could ever need in your day-to-day life is a short walk away.
Public transit is also readily accessible, with regular bus service along Eglinton Avenue and Avenue Road. You can also access the Yonge-University-Spadina subway line at Eglington station.
Take a stroll down one of the tree-lined streets as you shop the day away inside a wide variety of unique stores and boutiques, many of which operate with children in mind. You’ll also find countless restaurants and cafes during your travels, each more fabulous than the last.
Or if you’re feeling adventurous, you could take your family to explore the neighbourhood by bike. Plenty of green space all around makes for endless beautiful days of family fun.
Schools
High-quality schools are one of the biggest draws to the idyllic Allenby neighbourhood. Allenby Junior Public School consistently earns high rankings and is well-regarded for its superb French Immersion program. Northern Secondary School also has an excellent reputation, and North Toronto Collegiate Institute is one of the top secondary schools in Ontario.
Nearby private schools include St. Clements, an independent facility for girls that offers a 7:1 ratio of students to teachers, and Alive Montessori, which offers highly rated preschool, kindergarten, and elementary programs.
Homes for sale in Allenby
Looking for listings in Allenby for sale? You’re only seeing some of the listings available here. To see them all, just click the ‘Signup’ or ‘Login’ links below.





