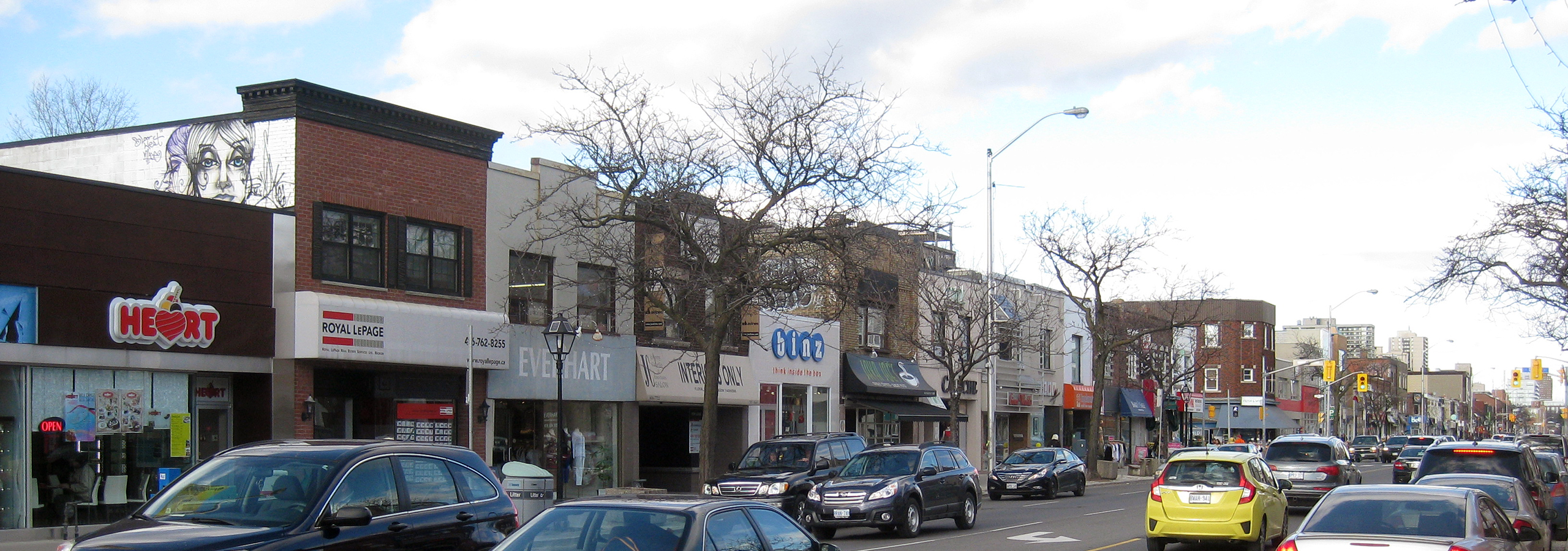
Bloor West Village
About Bloor West Village
This might just be the most sought after locale for families in Toronto. With the stunning 399-acre High Park and top-notch schools all within walking distance and, it’s not hard to see why families flock to Bloor West Village.
Historically this downtown west area was driven by large populations of Easter European immigrants that built up their ‘village’ with a thriving retail area along the main area of Bloor. That sentiment remains, and Bloor West Village has a thriving shopping area and active BIA. Bloor Street is chocker block full of specialty shops and delis, restaurants, bakeries, shopping, spas and more, with a good mix of independent retailers and the unavoidable chain stores. The residents who frequent these stores generally have money to burn and choose to spend it at home. The retail strip is so well known you’ll also see visitors from all parts of the city.
Who Lives Here
Double income families with kids, as well as the quieter working professional. (It’s about a 25-minute subway ride downtown)
What's Great About It?
Big houses with yards. Great schools within walking distance. A 400-acre park in your backyard. Easy access to the TTC. If you can afford it, what’s not to love about Bloor West Village?
Homes for sale in Bloor West Village
Looking for listings in Bloor West Village for sale? You’re only seeing some of the listings available here. To see them all, just click the ‘Signup’ or ‘Login’ links below.





