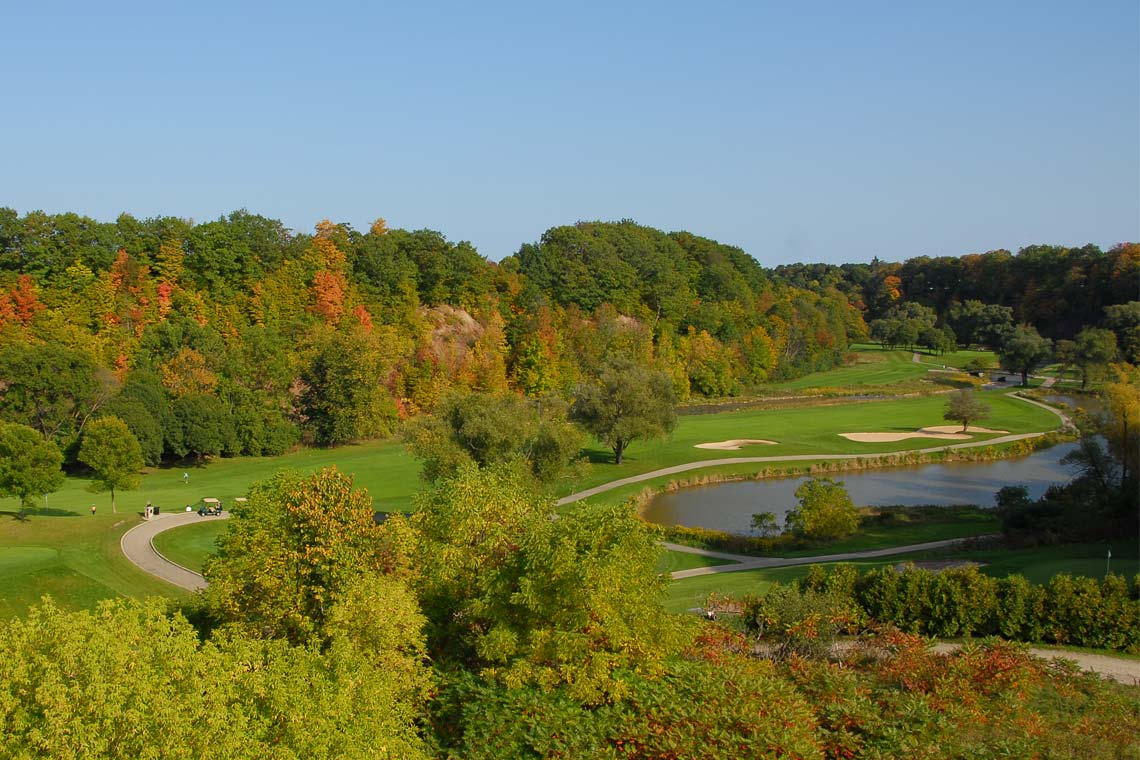
Glen Abbey
About Glen Abbey
When you begin to take in the stunning scenery in and all around the prestigious Glen Abbey neighbourhood, you won’t be surprised to learn that this is one of the most family-friendly areas in all of Oakville. For a town known for its welcoming atmosphere and upscale way of life, that really is saying a lot!
A highly convenient location bordered by Bronte Road, Sixteen Mile Creek/Dorval Drive, and Upper Middle Road provides easy access to the QEW, which makes Glen Abbey ideal for anyone who loves to travel. Fun fact: This prestigious area of Oakville is literally built around a world-class golf club, the Glen Abbey Golf Club, which has hosted numerous national events. Talk about an area with an exclusive, upscale feel!
What features do you find in high-end properties? Find out in What Luxury Buyers Look for in a Home.
Who Lives Here
Families rule in the community—and with so many great school options, that’s not surprising. Renowned trails and ravines also attract those with a love of the outdoors. Glen Abbey boasts numerous smaller parks and playgrounds, as well as close proximity to Bronte Creek Provincial Park.
As one of Oakville’s well-established and affluent areas, Glen Abbey is also home to well-off newcomers, dual-income professionals, and anyone with means who are seeking a peaceful, laid-back lifestyle. The real estate landscape in Glen Abbey is diverse and varied. Fairway Hills, an exclusive, gated enclave with its own members-only community association is one of the more upscale options.
Though many developments are on the newer side, you’ll still find a few long-time residents who have been in their homes for generations. Classic architecture includes Tudor and Georgian-style homes, as well as newer houses constructed from the 1980s to the 1990s.
Many new and exciting developments are also underway, which only adds further interest from potential home buyers. Most homes are detached, but a few townhouses are sprinkled throughout the area, lending a touch of affordability to an otherwise exclusive area.
What's Great About It?
Glen Abbey is the first master planned community in Oakville, and many of its homes are luxuriously spacious! As such, you’ll never be far away from shopping, schools, sporting facilities, or parks. An expansive trail system includes Glen Abbey Trail, Taplow Creek, and Indian Ridge Trail. You can rest assured that you and your family will never run out of scenic and exhilarating ways to explore nature.
Understandably, Glen Abbey is home to many golf aficionados, and not just because of the club the neighbourhood is named after. You can also tee up at Deerfield Golf Club or even Triple Eagle Golf Bar and Lounge indoors. Inclement weather no longer has to stop you from pursuing your passions!
During favourable weather, families are often outside playing together at Langtry Park, Heritage Way Park, or West Oak Trails Community Park. There is no shortage of green space around, which lends an almost rural feel to the neighbourhood. The Glen Abbey Community Centre provides a wealth of recreational activities all year long, from skating and swimming to gymnastics and fitness classes. There’s even an electric vehicle charging station that allows you to power up while you play.
Retail enthusiasts will find everything they need at Dorval Crossing, the nearest and largest shopping centre. Alternatively, you can browse The Abbey Plaza or head over to Oakville Place for all of your shopping needs. If you’re looking for a night out on the town with your family, plenty of local restaurants and eateries are ready to welcome you.
Relocating to Oakville or elsewhere in the GTA? Here’s a taste of what you have to look forward to:
- A Guide To Moving Up In The West GTA
- A Complete Guide To Relocating To Toronto And The West GTA
- Our Favourite Locally Owned Boutique Shops in Oakville
Schools
Glen Abbey is a highly sought-after neighbourhood, and access to excellent schools is one of the primary attractions. Here are just a few options that could be within your catchment area.
Mother Teresa Elementary (JK-Gr 8)
St. Bernadette Elementary (JK-Gr 8) (Fr. Imm. Gr 5-8)
St. Matthew Elementary (JK-Gr 8) (Fr. Imm. Gr 5-8)
St. Ignatius of Loyola Secondary (Gr. 9-12) (Fr. Imm.)
Abbey Lane Elementary (JK-Gr 8)
Westoak Trails Elementary (JK-Gr 8)
Pilgrim Wood Elementary (JK-Gr 8) (Fr. Imm. Gr 1-4)
Heritage Glen Elementary (JK-Gr 8) (Fr. Imm. Gr 1-4)
Forest Trail Elementary (Gr 5-8) (Fr. Imm.)
Abbey Park Secondary (Gr 9-12)
T.A. Blakelock Secondary (Gr 9-12) (Fr. Imm.)
Are you ready to begin the search for a new place to call home? You can get a head start by reviewing our featured listings right here.
Homes for sale in Glen Abbey
Looking for listings in Glen Abbey for sale? You’re only seeing some of the listings available here. To see them all, just click the ‘Signup’ or ‘Login’ links below.





