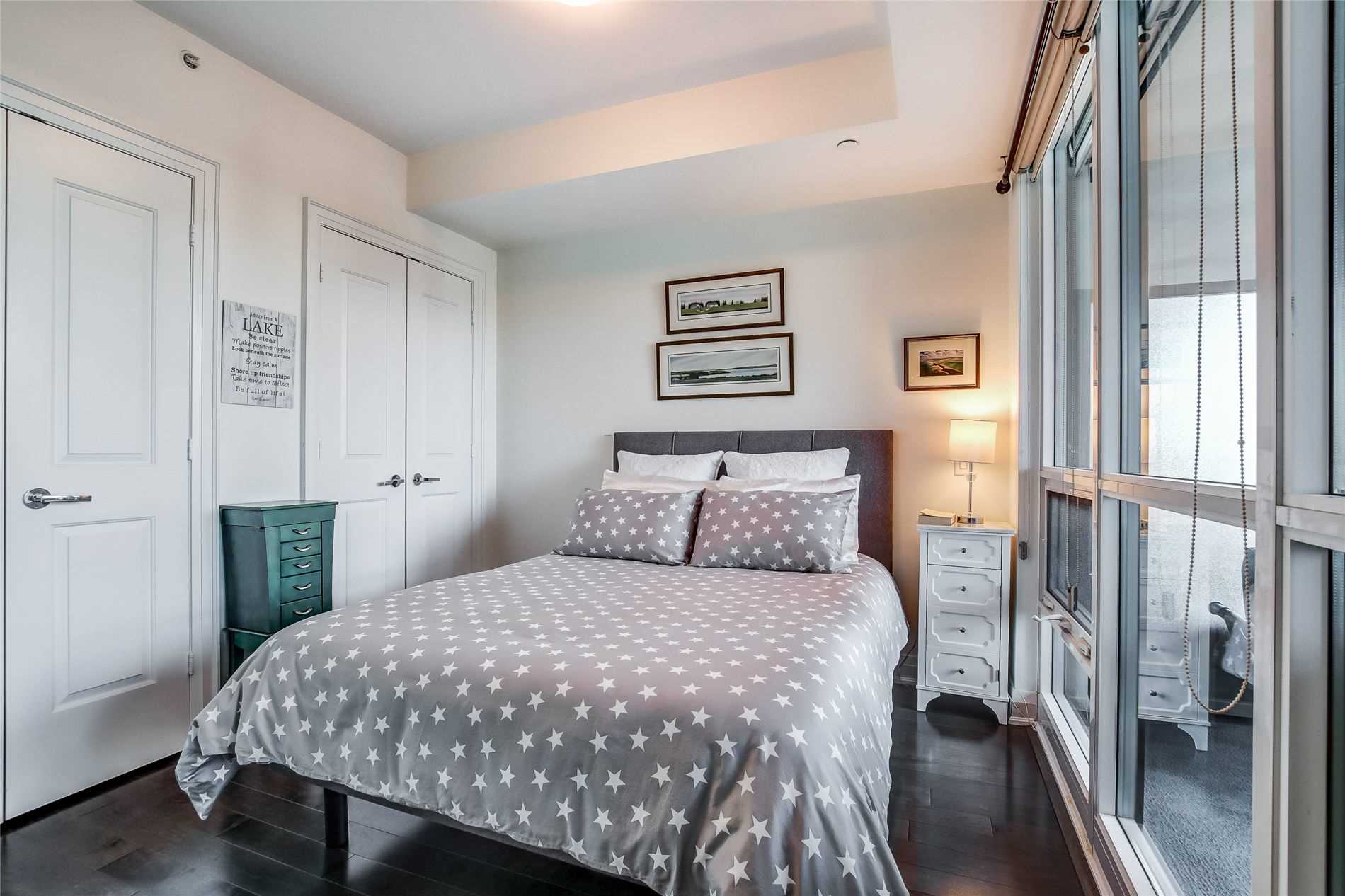
College Park
About College Park
College Park lies conveniently between Trafalgar Road, the QEW, Sixteen Mile Creek, and Upper Middle Road. The neighbourhood has a reputation as being one of the most affordable areas in Oakville. All the same, it offers the stunning scenic beauty and elevated lifestyle that has put the town on the map.
Development of College Park began slowly and steadily in the 1950s. It wasn’t until Sheridan College came along in the 1970s that demand in the neighbourhood really took off. Once word got out about Canada’s largest art school, the writing – or should we say the painting – was on the wall.
Today, Sheridan College is known for its programs in animation, design, film, creative writing, music, and television. Needless to say, College Park has become one of the hottest neighbourhoods around.
Are you ready to begin the search for a new place to call home? You can get a head start by reviewing our featured listings right here.
Who Lives Here
As a college community, you’ll be hard pressed to find a more talented and educated group of residents anywhere! This continually growing area offers a huge variety of housing options.
Close proximity to the college has paved the way to some of the more affordable real estate options in town, from apartments and condos to bungalows and other smaller detached homes.
Of course, the occasional multi-million-dollar mansion can also be found, as the lot sizes in College Park provide the opportunity to tear down and build a custom home. Numerous transformations take place in this area since the acquisition cost for the lot tends to be more affordable than in Bronte East or Bronte West.
Unsurprisingly, the variety in homes segues into a diverse yet friendly population. From families, to empty nesters, to young, childless couples, to students, to seniors, you’ll pretty much find it all here.
What's Great About It?
So much development has left no rock unturned. There’s no shortage of amenities here, and you’ll find ample shopping, great facilities, and all the lovely things of suburban life no matter what your precise locale. Plus, just like anywhere else in Oakville, the scenery just can’t be beat.
As one of Oakville’s more mature neighbourhoods, College Park is full of lush greenery, with many of its homes boasting gorgeous gardens and landscaping. Large lots add a sense of spaciousness to the area, and a series of parks and trails keep families and children outside exploring nature.
In fact, the neighbourhood is home to multiple parks in close proximity, most of which feature walking paths and playgrounds.
- Morrison Valley Trail South is your gateway to peace and tranquility.
- Litchfield Park offers a picturesque setting for walking, jogging, or taking in a lively game of tennis.
- The playground and splash pad of Millbank Park is a great place to enjoy a summer afternoon.
Cold or rainy weather is no reason for a moment of boredom if you live in College Park. Just head on over and jump into the indoor White Oaks Pool at White Oaks Secondary School and splash your cares away. You could also take a short drive to one of the recreational centres nearby, such as Glen Abbey Community Centre or Iroquois Ridge Community Centre.
You might expect a college neighbourhood to be a party town. It is fun and vibrant; however, College Park is also as peaceful and family-friendly as you can get. If you’re not exploring nature, you will find a host of convenient shopping opportunities and great restaurants nearby.
Oakville Place Shopping Centre, the largest indoor mall in Oakville, is right in the neighbourhood with a host of shops and services. A short drive south from Trafalgar Road to Lakeshore Road East leads to the boutiques, restaurants and waterfront of downtown Oakville. When you are craving some nightlife, you can get to Mississauga or Toronto easily enough by car or via the Go Train.
We’ve barely begun to scratch the surface of everything there is to know and love about Oakville! Learn more in the posts below:
- The Joy Of Oakville Living for Families
- Our Favourite Locally Owned Boutique Shops in Oakville
- The Top 6 Family-Friendly Neighbourhoods In Oakville
Schools
Though it may be known for the college it’s named after, College Park is home to numerous outstanding schools for children of all ages. The availability of above-average education only adds to the area’s well-deserved reputation. Here are just a few of the schools in the neighbourhood.
Elementary Schools:
- Montclair Public School (JK-8)
- Munn’s Public School (1-80 French Immersion)
- Sunnydale Public School (1-8 French Immersion)
- St John Elementary School (Catholic Board)
Secondary Schools:
- White Oaks High School (9-12) Also French Immersion
- Holy Trinity Secondary School (Catholic Board)
Do you want to stay current with what’s happening in the Toronto and west Greater Toronto Area real estate market? Stay ahead of the curve and get access to our in-depth market update, latest listings and informative blog topics by subscribing to our newsletter right here.
Homes for sale in College Park
Looking for listings in College Park for sale? You’re only seeing some of the listings available here. To see them all, just click the ‘Signup’ or ‘Login’ links below.





