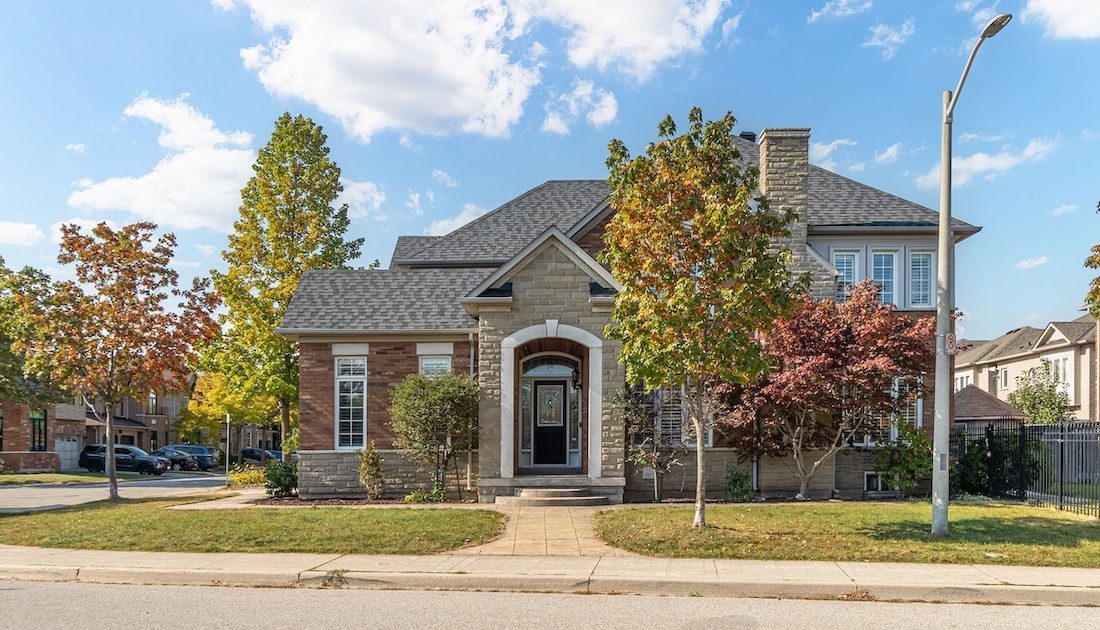
The Orchard
About The Orchard
The Orchard is a picturesque and tranquil neighbourhood that was once – you guessed it – an orchard. Some parts of the community are also known as “Bronte Woods.”
The Orchard is situated in north-east Burlington bordering Oakville and Bronte Creek Provincial Park. Today, this lovely neighbourhood is as well-known for its conveniences as it is for its abundance of parks and trails.
Are you ready to begin the search for a new place to call home? You can get a head start by reviewing our featured listings right here.
Who Lives Here
The Orchard has a strong sense of community for residents and visitors alike. You’ll get a sense of its friendly vibe when you see kids playing outside on the boulevards or in the parks. If that didn’t say it all, the houses themselves are welcoming; many feature large front porches ideal for entertaining friends and neighbours.
The Orchard is one of Burlington’s most family-friendly communities, which is saying a lot considering that the city itself has made Maclean’s Best Communities in Canada list. This master-planned community features homes by some of Ontario’s top builders, including Mattamy Homes, Branthaven Homes, and Sundial Homes.
Most houses are fully detached, often with double-car garages, which adds further appeal to families. Semi-detached options open up the possibilities for younger buyers – or perhaps retirees who love being surrounded by nature on all sides. Some townhouses and newer condo buildings have also popped up in the neighbourhood, adding even more variety to the real estate mix.
For residents, numerous social media community groups will keep you informed of all that’s happening in the neighbourhood.
What's Great About It?
It seems like there’s a park everywhere you turn in The Orchard, a major plus for those with kids. Close proximity to the QEW and the 407 allows for easy access, and a large portion of residents commute to nearby areas for work.
You also can’t beat the convenience of having shops, restaurants, and more, all minutes from your home. The Burlington SuperCentre at Appleby and Dundas is available for your everyday errands, with Fortino’s, Winners/Homesense, Walmart, Starbucks, Rona, as well as numerous clothing stores and restaurants. Here is suburban living at its finest!
There is so much to love about The Orchard. Local parks are conducive to family fun, and you’ll often spot residents outside playing soccer, and enjoying the playgrounds and splash pads at The Orchard Community Park. Your choices for leisure are plentiful, whether you are ready to get active or prefer to relax in the breathtaking scenery.
Other local treasures include Pathfinder Park, Brada Woods Park and Emerson Park. When you have some free time and really want to spend a day basking in nature, simply head over to Bronte Creek Provincial Park.
Swimming, hiking, cycling, children’s day camps, golf, and a Children’s Farm for live animal exhibits are just a few activities for your family. It’s a fun and immersive way to get to know the incredible beauty of our region.
Tansley Woods Community Centre is a short drive away, where you’ll find an indoor pool, complete with a winding slide. There’s also an indoor gymnasium, and even an indoor playground. The fun doesn’t have to stop when the weather isn’t on your side. Speaking of weather, this is also a designated cooling location for when those inevitable summer heat waves roll in. Stay cool, comfortable, and perhaps meet a new friend.
Haber Recreation Centre at Alton Village is also easily accessible, featuring an outdoor sports field, playground, and an indoor gymnasium. Structured and drop-in programs are available for all ages, including dance and fitness classes.
If you’re in the mood for a road trip, the neighbourhood provides easy access to all main highways and the Appleby GO station. To get around locally, just hop on one of the city buses – Burlington has a fantastic public transit system.
The jury is in! Burlington is a fantastic place to raise a family. Find out why in the related reading below:
- Our Top Burlington Neighbourhoods For Families
- Why Burlington Is A Great Place To Raise A Family
- 5 Burlington Schools Parents Should Know
Schools
Excellent schools are a given in a family-friendly neighbourhood, and The Orchard is no exception. Several public schools are close by, and you also have the option of Catholic or private education for your child.
Public Schools
Orchard Park Public School
Alexander Public School
John William Boich Public School
Corpus Christi Secondary School
Catholic Schools
St. Elizabeth Seton Elementary School
St. Christopher’s Elementary School
Private Schools
Halton Waldorf School
Burlington Royal Arts Academy
Glenn Arbour Academy
What is a reasonable budget for your new home in Burlington? Find out with our Buyer’s Calculator right here.
Homes for sale in The Orchard
Looking for listings in The Orchard for sale? You’re only seeing some of the listings available here. To see them all, just click the ‘Signup’ or ‘Login’ links below.





