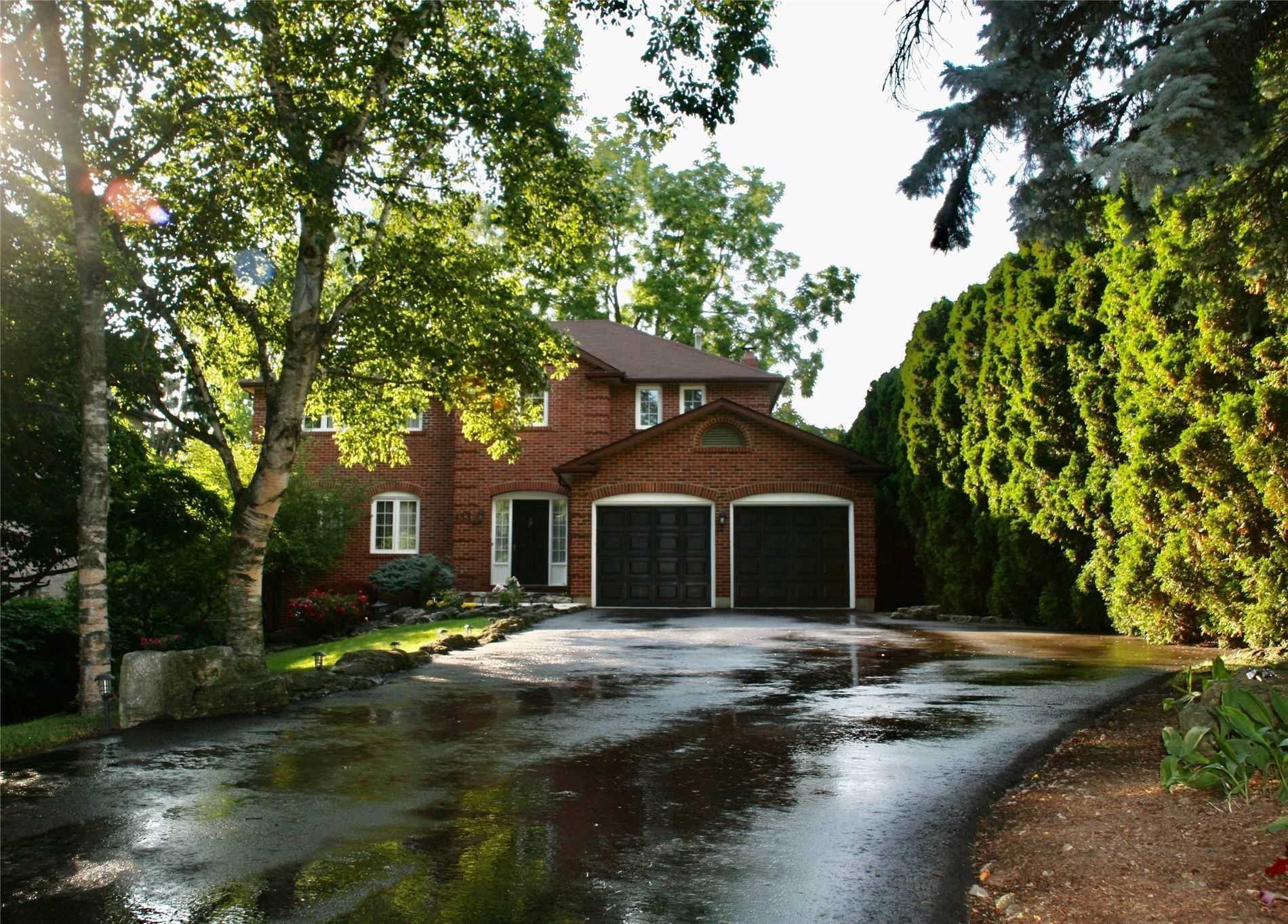
West Oakville
About West Oakville
West Oakville is a vast, family-friendly neighbourhood that encompasses a large part of the town. This highly desirable community lies south of the QEW to Rebecca Street, west of Dorval Drive and east of Bronte Road. It’s convenient, within walking distance to the waterfront, and offers a diverse variety of housing types that attracts residents from all walks of life.
Largely developed in the 1940s to the 1960s, West Oakville is one of Oakville’s oldest and most established neighbourhoods. The community vibe pays tribute to the charm of the past while constantly evolving and redeveloping. Some pockets of the area are filling up with large, luxury homes, especially as you get closer to the lakefront. If you’re looking for a place to call home that is quiet, family-friendly, and full of fun activities, West Oakville just might be calling you.
Do you want premium access to listings customized to your unique lifestyle and preferences? Sign up to receive tailored listings right here.
Who Lives Here
Some areas of West Oakville remain relatively affordable, which means you’ll see numerous long-time residents and middle to upper-class families. Housing options range from split-levels, bungalows and a few townhouses to modern detached homes and sprawling new builds. Large lots are the norm for this neighbourhood, which only increases its appeal to families.
The vibe is both child-friendly and exciting, with so many of Oakville’s boutiques and dining establishments close by. Many high-income professionals are also drawn to West Oakville, thanks to its pleasant community feel and abundance of spacious 3 and 4-bedroom homes. With easy access to the Bronte Go station and the QEW, West Oakville is also popular with young professionals or anyone who commutes.
What's Great About It?
The stunning waterfront is within a few minute’s walking distance when you live in West Oakville, and it’s hard to think of a greater perk than that! However, with so many benefits and amenities in the area, we are up for the challenge.
Beautiful outdoor spaces are a staple in the neighbourhood. Donovan Bailey Park Trail, Brook Valley Park, Glen Oak Park, Bronte Marsh, and the spectacular Bronte Heritage Waterfront Park are just a few green spaces you and your whole family are sure to love. There’s nothing like getting out for a breath of fresh air and being greeted by rolling lawns, trees, gentle creeks, and lovely gardens.
If your idea of recreation involves organized sports, you’re in luck. The newly redeveloped Queen Elizabeth Park Community and Cultural Centre offers an aquatics centre, a dance studio, and two gymnasiums for a variety of sports. If you’re more artistic than athletic, you can also take advantage of a theatre and rehearsal spaces, along with a variety of arts and crafts programs. West Oakville is home to the Bronte Tennis Club, with workshops, tournaments, and private lessons from skilled instructors.
When craving a little retail therapy, you have multiple options. Browsing the bustling shopping district on Lakeshore is a great way to spend an afternoon. Alternatively, you can head to the South Oakville Centre or SmartCentres Oakville. Both are just minutes away by car!
The walkability is one of our favourite highlights of West Oakville. It’s not just for the scenery, although there’s plenty of that to enjoy. Whether you want to play sports, socialize, enjoy a walk along the water or indulge in some fine dining, you’ll never run out of things to do in this vibrant and lively neighbourhood.
Do you want to learn even more fun facts about the family-friendly and beautiful Town of Oakville? Here is some related reading you are sure to love:
Schools
A fantastic education system is one of Oakville’s primary claims to fame, and West Oakville boasts great schools for all ages, a big perk for families. Whether you seek a public, Catholic, or private education for your child, you will have your pick of the best of the best. Below are a few that might be within your catchment area:
Public
- Gladys Speers Elementary School JK-6
- Eastview Public School (West of Walby Drive) JK-8
- Brookdale Public School (East of Walby Drive) JK-8
- W.H Morden Elementary School JK-8
- Pinegrove Public School JK-8 French Immersion
Catholic
- St. Dominic Catholic Elementary School JK-8
- St. Nicholas Catholic Elementary School JK-8
- St. Joseph Elementary Catholic School JK-8
- Thomas A. Blakelock High School 9-12
- St. Thomas Aquinas Secondary School 9-12
- St. Ignatius of Loyola Catholic Secondary School 9-12
Private
- Appleby College 7-12
If you’re looking for a dynamic and elevated lifestyle, you’ll find it right here! That’s why affluent families are turning their attention to Oakville. Learn more in What Do Luxury Buyers Look for in a Home?
Homes for sale in West Oakville
Looking for listings in West Oakville for sale? You’re only seeing some of the listings available here. To see them all, just click the ‘Signup’ or ‘Login’ links below.





