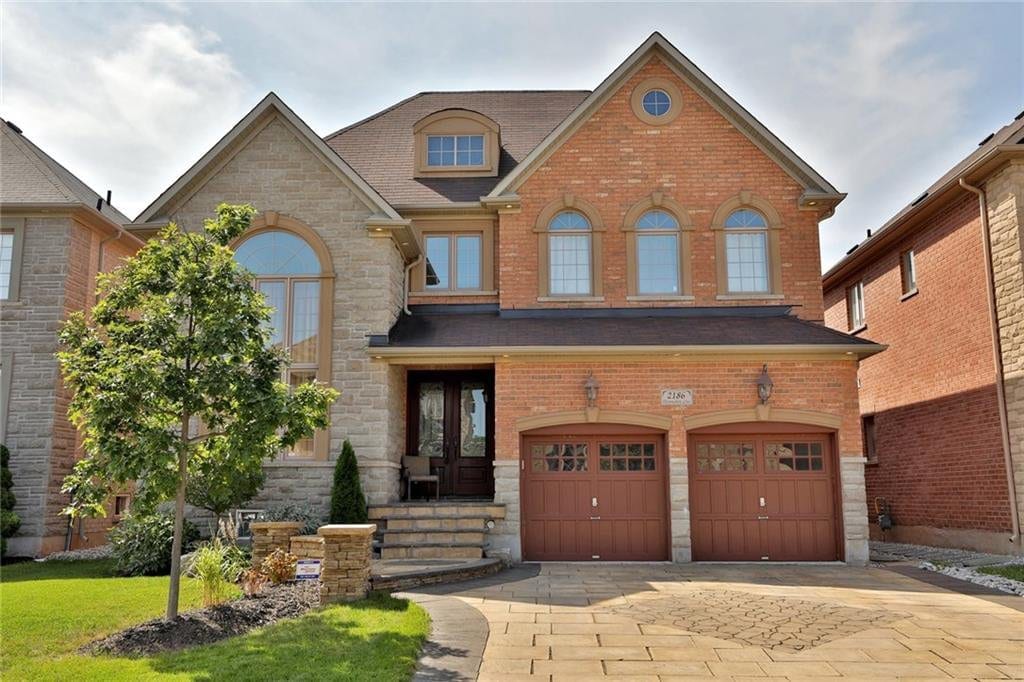
Westmount
About Westmount
Westmount is yet another example of a desirable, master-planned north-Oakville community. Location-wise, this neighbourhood borders West Oak Trails to the west, between Third Line, Bronte Road, Upper Middle Road and Dundas Street West.
Picture the same style and feel of a master-planned subdivision community, albeit a touch more affordable than West Oak Trails. A larger share of semi-detached houses, townhouses, and smaller, single-car garage, two-storey homes makes it a highly desirable and relatively accessible area. It also offers breathtaking views and close proximity to McCraney Creek, making its premium location both scenic and convenient!
Development began in the late 90s to mid 2010s with the majority of houses built in the 2000s. No matter how you look at it, Westmount’s potential is undeniable – and it’s a great homebuyer investment!
Who Lives Here
A wide mix of housing options attracts residents from all walks. This is a great location for a family, so you’ll see plenty of SUVs filled with kids rolling around to one of the area’s many sporting fields.
The brand new Oakville Hospital also attracts many working professionals, and many expect that, as other healthcare facilities and supply companies begin to populate, more and more people will move to Westmount for proximity to work.
Some areas feature massive estates with more than 4,000 square feet, while a range of smaller homes and townhouses round out the mix. Many houses tend to be modern and bright, with smaller lot sizes than in some of the older neighbourhoods.
What's Great About It?
We can’t say it enough – Green Space! This area is quite close to Bronte Creek Provincial Park, a stunning outdoor getaway that features camping grounds, a 1.8 acre outdoor swimming pool, and five breathtaking hiking trails!
There are definitely plus points to living in Westmount. Naturally, there is the obvious value one can get when buying a home in Oakville. But there is also something inherently peaceful about a master-planned community that attracts people for the same reasons. This could just be the ideal place to lay down some new roots.
It’s hard to point to a single attribute that makes living in Westmount so spectacular. Instead, it’s the combination of multiple benefits that add up to a lifestyle that is simply incomparable. Vast stretches of open green spaces and countless parks interspersed with convenient amenities – all within easy walking distance.
Oakville Trafalgar Memorial Hospital provides local residents with state-of-the-art medical care, which makes the area even more appealing to retirees and families with children. For families, Westmount was made for creating memories, whether exploring nature or tearing up the playground at West Oak Trails Community Park, Bloomfield Park, or Castlebrook Park.
You can get to Glen Abbey Community Centre in less than five minutes. Here, a 25-metre leisure pool awaits you, complete with a sauna and accessible ramp. Water kept at a warm and comfortable 88 degrees Fahrenheit makes for a pleasant swimming experience any time of the year, whether you’re stopping by for an afternoon of family fun or to get your laps in.
The centre also boasts a skating rink for hockey and open skates, as well as squash courts, a fitness centre, and the Glen Abbey branch of the Oakville Public Library. For the more flexible and limber among us, this is where the Oakville Gymnastic Club runs a variety of recreational and competitive programs.
If you’re not skating, swimming, or turning somersaults through the air, Oakville Soccer Club features massive indoor and outdoor fields so you can get your game (or practice) going regardless of the weather. Westmount life isn’t all about nature and acrobatics. It’s also a shopper’s paradise, with the Abbey Plaza, Rio Centre, and Dorval Crossing all minutes away.
Schools
Westmount is a choice neighbourhood for families who prioritize education above all else. With so many public and Catholic schools in the vicinity, this is hardly surprising. A wide mix of options serves students of all ages.
Elementary Schools
St. Joan of Arc Elementary (JK-Gr 8)
Pope John Paul II Elementary (JK-Gr 8)
St. Bernadette Elementary (Gr 5-8) (Fr. Imm.)
St. Mary’s Elementary (JK-Gr 8) (Fr. Imm. Gr 1)
St. Ignatius of Loyola Secondary (Gr 9-12) (Fr. Imm.)
Emily Carr Elementary (JK-Gr 8)
Captain R. Wilson Elementary (JK-Gr 8)
Heritage Glen Elementary (Gr 1-4) (Fr. Imm.)
Palermo Elementary (Gr 5-7) (Fr. Imm.)
Forest Trail Elementary (Gr 8) (Fr. Imm.)
Secondary Schools
Garth Webb Secondary (Gr 9-11)
T.A. Blakelock Secondary (Gr 9-12) (Fr. Imm.)
St. Ignatius of Loyola Secondary (Gr 9-12) (Fr. Imm.)
Homes for sale in Westmount
Looking for listings in Westmount for sale? You’re only seeing some of the listings available here. To see them all, just click the ‘Signup’ or ‘Login’ links below.





