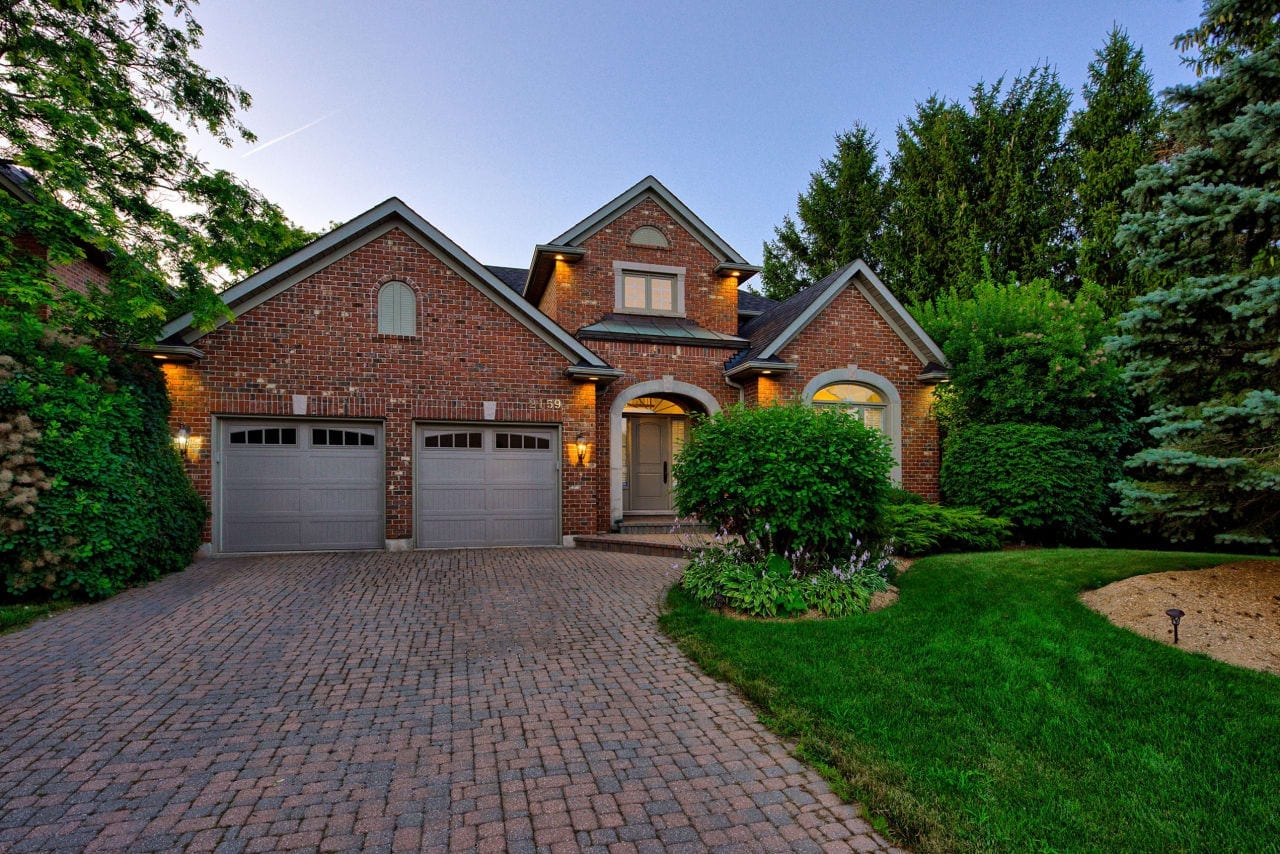
West Oak Trails
About West Oak Trails
West Oak Trails is the epitome of family-friendly living, with an abundance of outdoor recreational activities and peaceful surroundings. Named after its many beautiful trails and green spaces, this north Oakville neighbourhood is the ideal location for anyone who loves a breath of fresh air. A plethora of soccer fields and baseball diamonds are available for organized sports. Alternatively, you couldn’t ask for a better or more scenic place to relax and watch the world go by.
Considering a major life change? Here’s A Complete Guide To Relocating To Toronto And The West GTA.
Who Lives Here
At West Oak Trails, life is all about family! The neighbourhood is primarily home to married couples with young ones in tow, but its wholesome and welcoming vibe also attracts single professionals and couples without children. Easy highway 407 access also makes an ideal location for commuters.
West Oak Trails is newer than Glen Abbey, with houses primarily built in the 1990s. However, real estate here comes at more affordable prices for a similar quality and with access to highly ranked schools. The sheer abundance of options makes this master planned community a top destination for home buyers from all walks of life, but especially for families.
The housing mix consists of everything from spacious, two storey homes with multiple bedrooms, often featuring double car garages to semi-detached residences and townhouses. Some of these are upscale and luxurious while others are a little more accessible, making them popular with first-time buyers and downsizers.
What's Great About It?
West Oak Trails is synonymous with truly exceptional outdoor spaces. Local parks include Oaks Park, Bloomfield Park, Pine Glen Park, Nightingale Woods, and West Oak Trails Community Park.
The community is also a quick drive from Bronte Creek Provincial Park, a highly sought-after destination for camping, hiking, swimming, and other sports. Challenge the kids to a game of soccer or flag football – if you think you can keep up with them! Otherwise, why not watch from a shady spot on the sidelines? Either way, there is no end to the options for outdoor recreation.
West Oak Trails is close to the Oakville Gymnastics Club and Oakville Soccer Club, both great places for children to play sports and make new friends. When you want to hit the trails, Sixteen Mile Creek and Glen Oak Creek provide incredible hiking and cycling opportunities all year long.
As picturesque as the landscape may be, there is much more to the stunning West Oak Trails neighbourhood than greenery. Planned communities make everything easy, and you can reach Downtown Oakville in approximately 15 minutes by car. The Oakville Trafalgar Hospital is nearby, which means ready access to healthcare. In addition, you’ll find plenty of opportunities for shopping, dining, and entertainment along the Dundas Street Corridor.
Are you planning to purchase a new home? A skilled real estate agent is a valuable asset. Learn more about how to find the right professional in the posts below:
- Is it a Good Idea to Work with a Discount Real Estate Agent?
- What Are The Benefits Of Working With A Boutique Real Estate Team?
- Everything You Need To Know About The Trust In Real Estate Services Act
Schools
Access to excellent schools is among the many benefits of living in West Oak Trails, and it’s one of the reasons families are drawn to the area. In fact, this neighbourhood is home to Forest Trail Public School, which is consistently ranked as one of the top public schools in Ontario. Other highly rated options include:
Elementary Schools
West Oak Public School Jk-8
Mother Teresa Elementary School (Catholic School)
Captain R. Wilson Public School
Secondary Schools
White Oaks High School 12
Garth Webb High School 9-12
T.A. Blakelock High School 9-12 (French Immersion)
St. Ignatius of Loyola Secondary School (Catholic School)
Parents who prefer private alternatives will also have plenty of options to give their children the best possible start in life. Many independent schools near West Oak Trails get rave reviews from parents and students alike. Rotherglen School, Western Heights Montessori Academy, and Fern Hill School are a few options within the neighbourhood or a short drive away.
What is a reasonable budget for your new home in Oakville? Find out with our Buyer’s Calculator right here.
Homes for sale in West Oak Trails
Looking for listings in West Oak Trails for sale? You’re only seeing some of the listings available here. To see them all, just click the ‘Signup’ or ‘Login’ links below.





