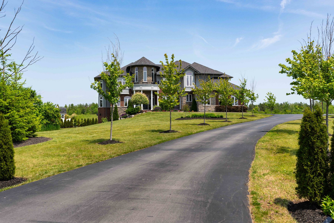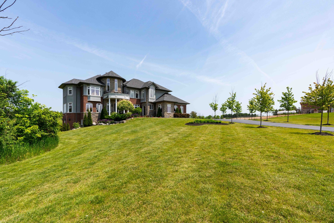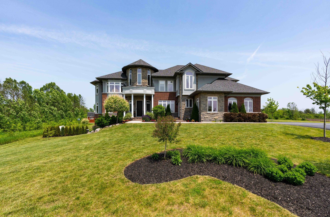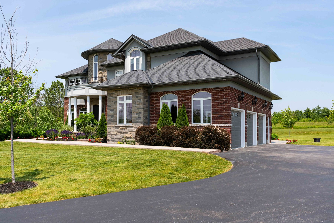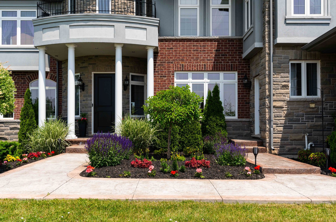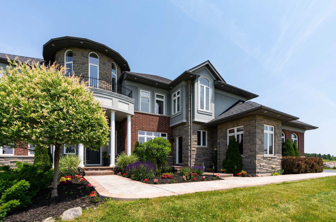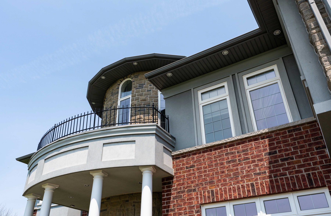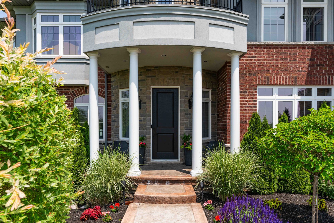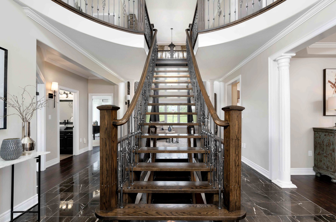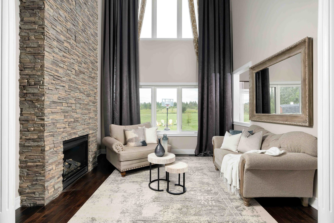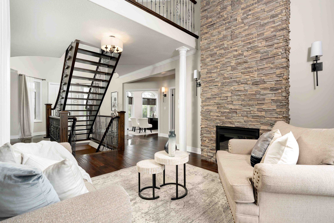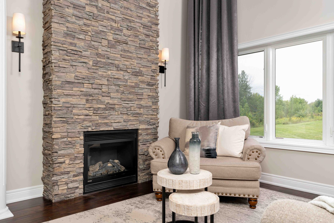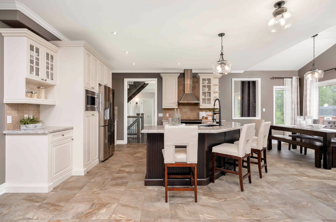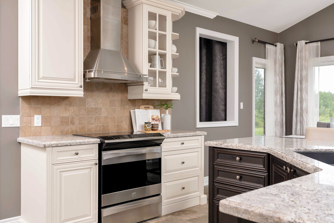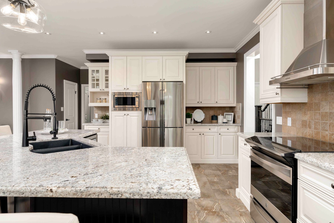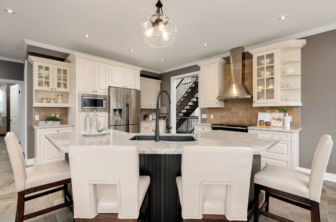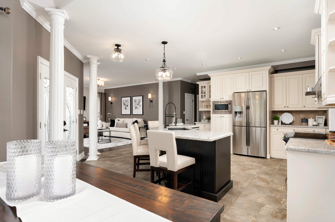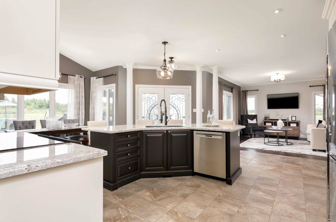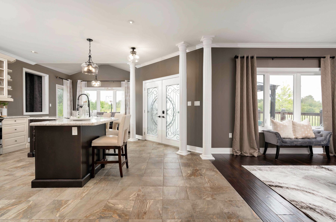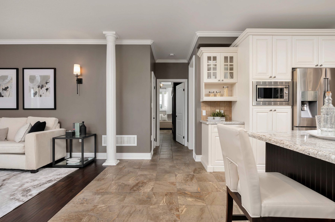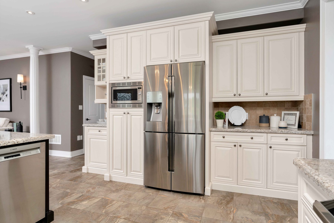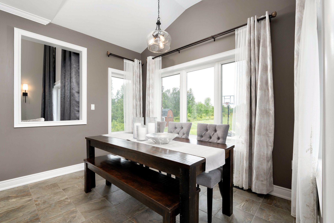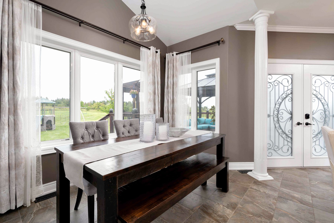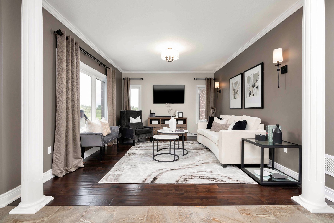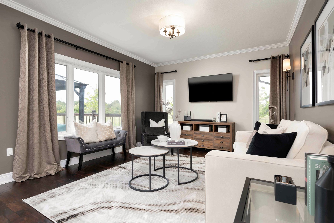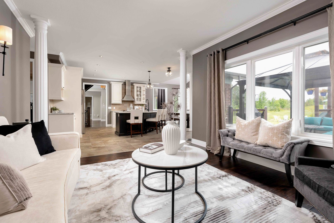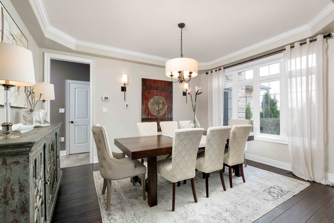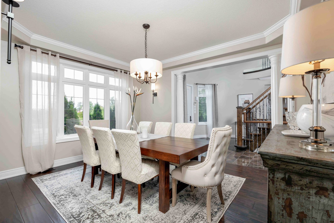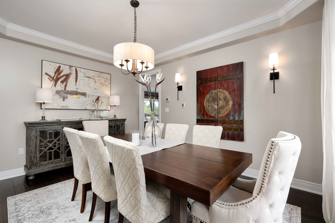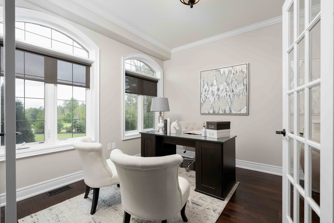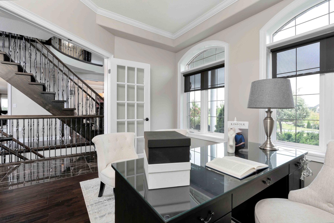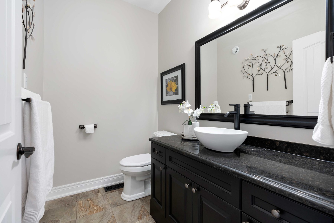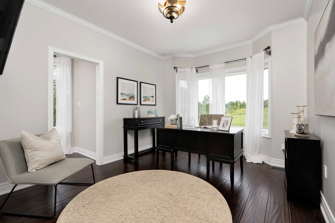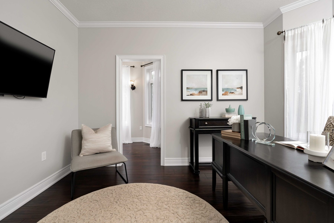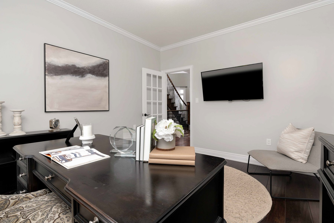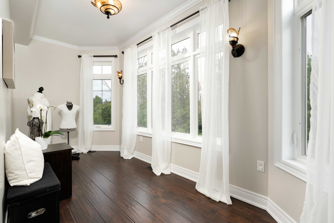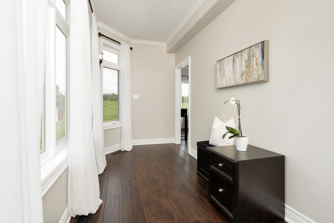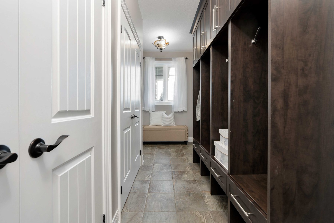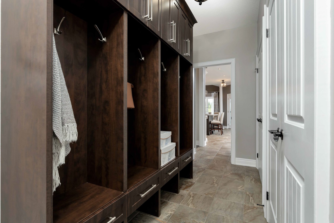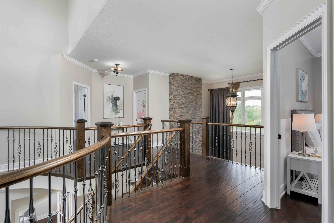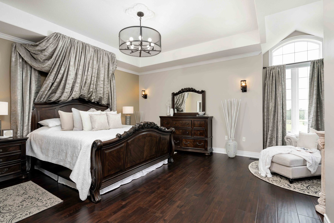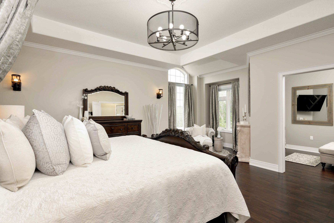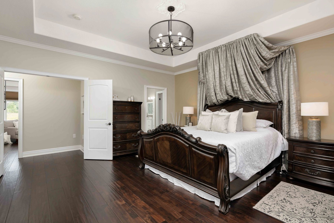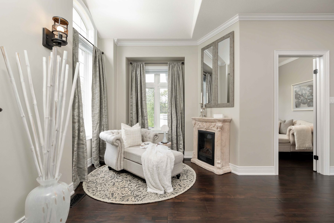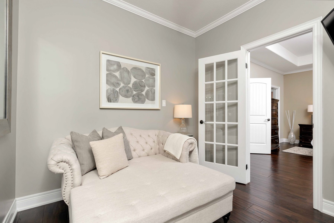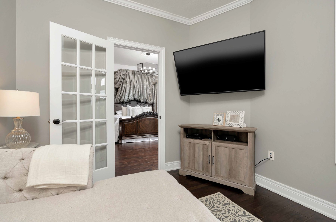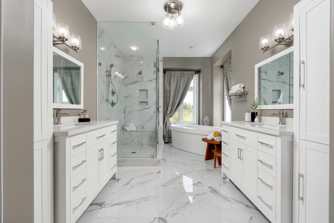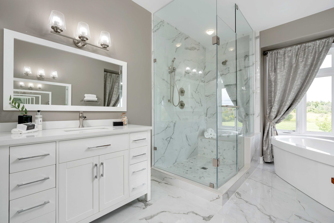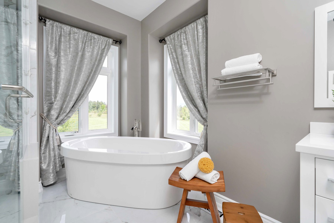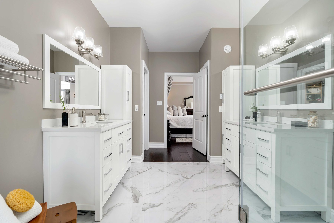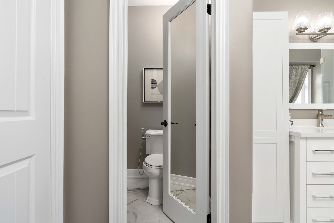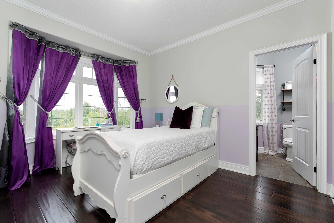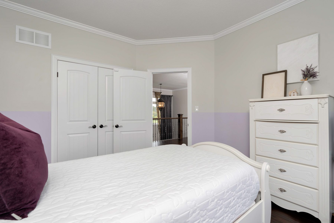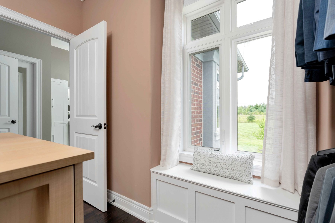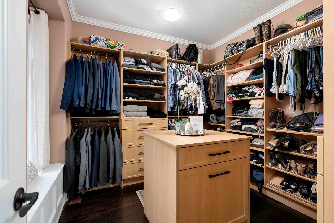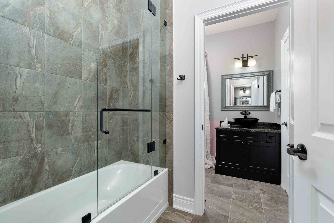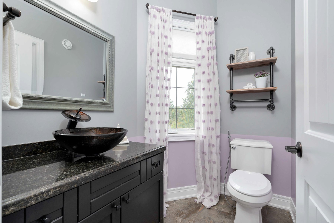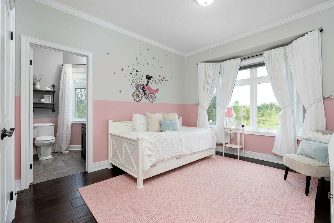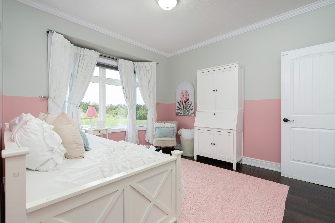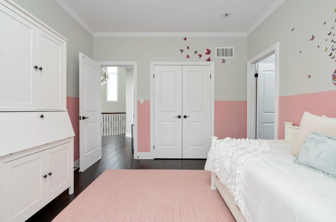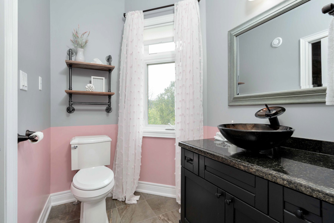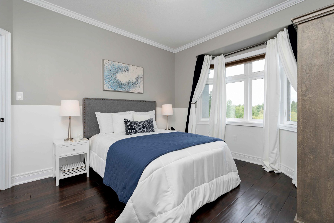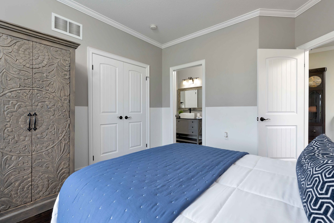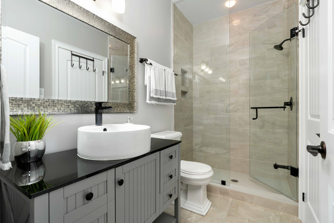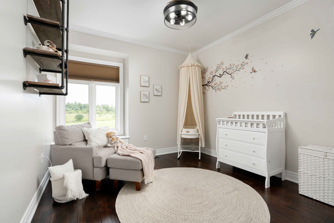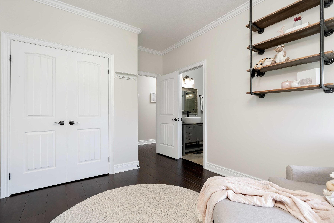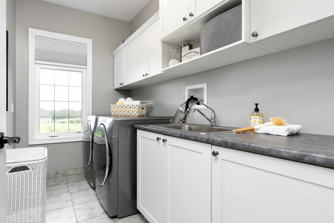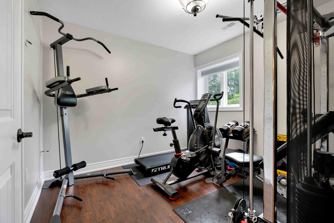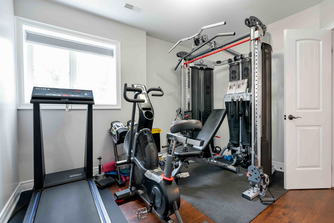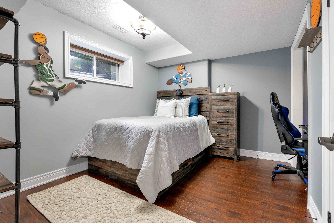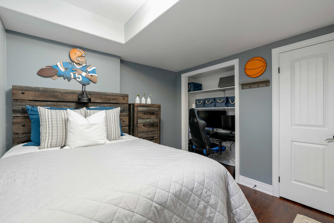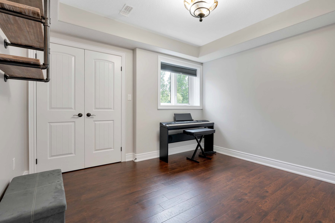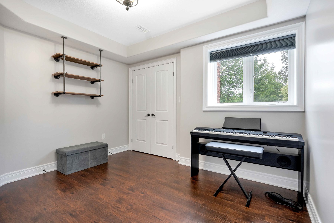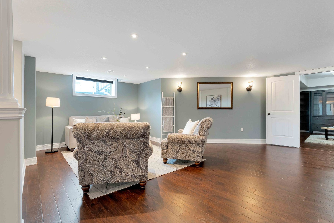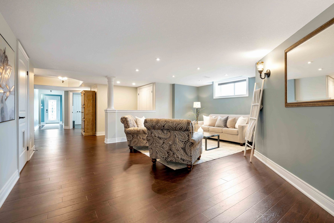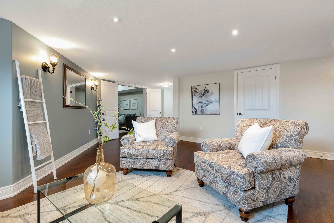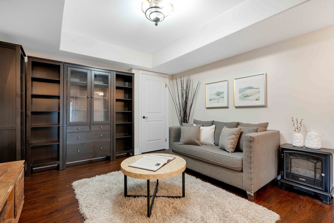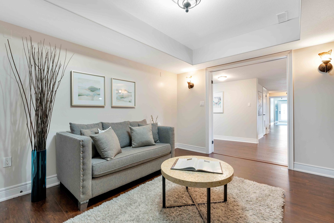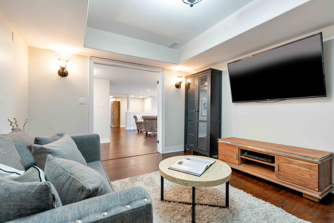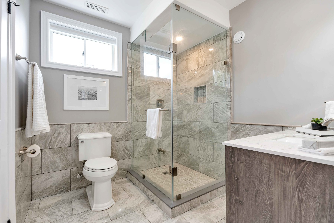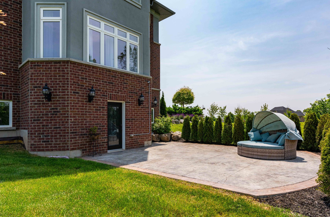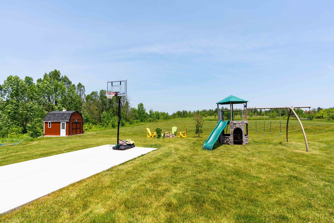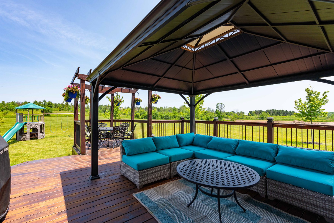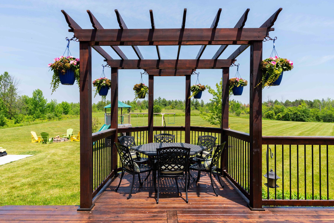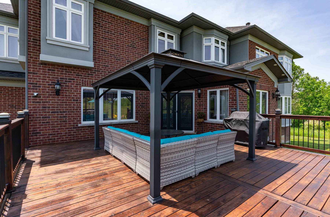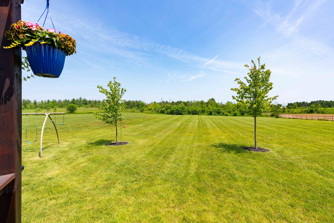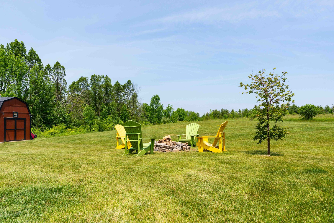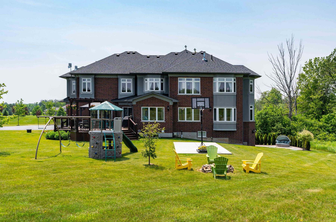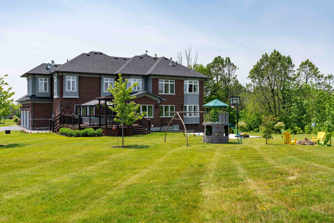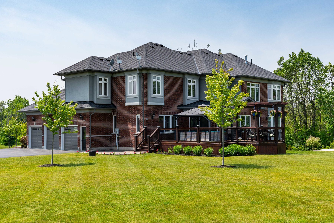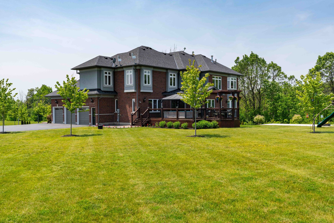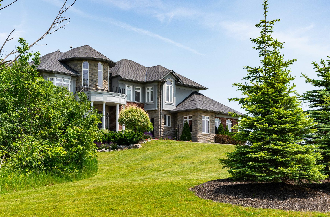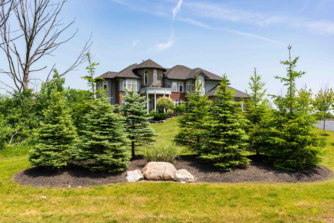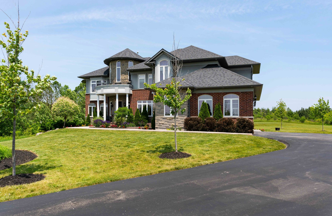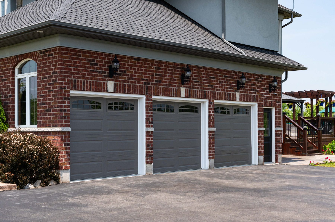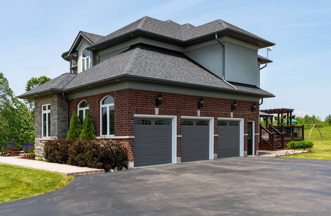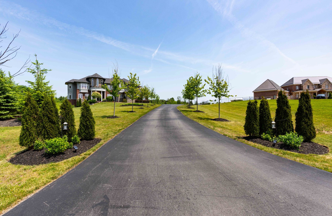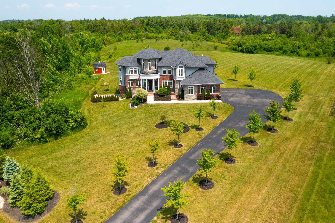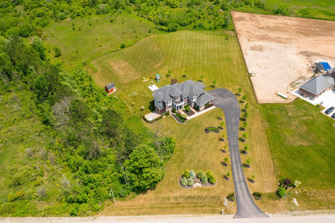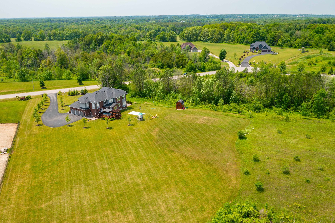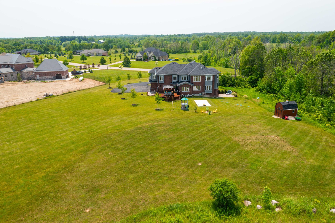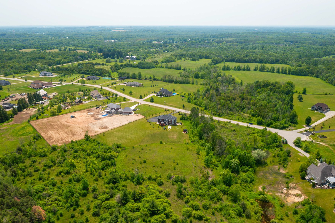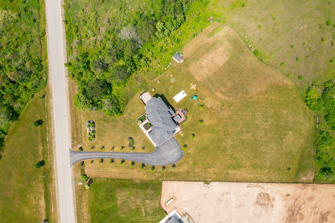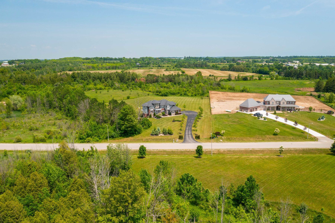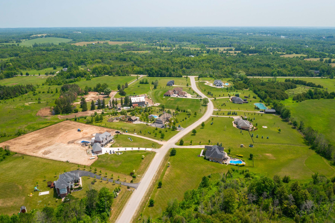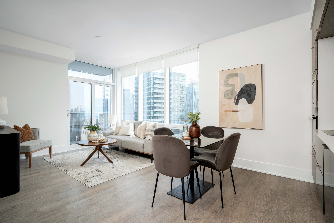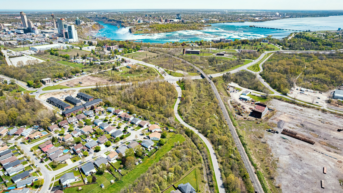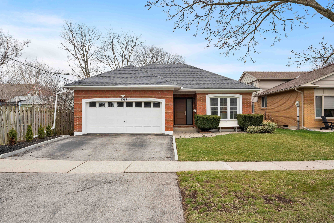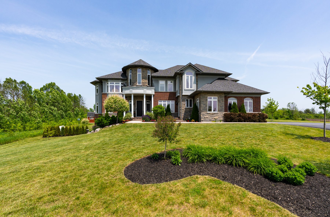
100 Chesswood Trail, Flamborough
Listing Gallery
Nestled within a 10 minute radius of Puslinch, Campbellville and Carlisle is 100 Chesswood Trail, Flamborough. A majestic custom built home on over 8 acres within the exclusive Chestnut Grove Estates.
100 Chesswood Trail, Flamborough Features and Finishes:
- 5 + 2 bedrooms, 6 baths in 4629 sq ft above grade as per MPAC + 2008 sq ft finished lower level
- 772 sq ft 3 car attached garage + parking for up to 20 vehicles on the extra long driveway
- 8.295 acres of property – one of the largest lots within the Chestnut Grove Estates
- Completely custom built in 2015 by Winzen Homes
- Uniquely designed wide plan layout with abundant natural light in all rooms
- Stunning brick, stone and stucco exterior elevation with patterned concrete walk-way and perennial landscaping
- Covered front portico with 8ft entry door and decorative columns
- Spectacular two storey entry open to above with 19 foot ceiling height
- Scarlet O’Hara style staircase with floating steps, square banisters and wrought iron balusters
- Emperador marble 12” black floor tile with white veining at entry
- Dark walnut toned 8” wide plank engineered wood flooring throughout all principal rooms and bedrooms
- Open concept 9 foot two storey living room features a gas fireplace with impressive floor to ceiling stone surround
- Beautiful kitchen with custom cabinetry, stone backsplash, granite counters, stainless steel appliances and ample space to cook, prep and entertain
- Central island breakfast bar in the kitchen with dual under-mount matte black sinks and faucet, granite counters and seating for 4
- Open concept breakfast area overlooking the kitchen is framed with large windows
- Spacious family room open to the kitchen features wall sconce lighting and decorative columns
- Formal dining room open to the foyer and with through access to the kitchen features large windows overlooking the main entrance and wall sconce lighting
- Two main floor home offices, each with French doors and large windows
- Den with access from the second home office is a perfect sewing, craft or hobby room
- Main floor mud room with custom built-ins, walk-out to the front entry and interior access from the garage
- 2 piece powder room on the main level with custom vanity and upscale fixtures
- 5 generously sized bedrooms on the second level, each with ensuite bath privilege
- All bathrooms throughout feature custom cabinetry, unique vessel sinks and faucets, upgraded tile, decorative mirrors and lighting
- Primary bedroom suite fit for a King or a Queen features a coffered ceiling, wall sconce lighting, electric fireplace, walk-in closet with custom cabinetry and separate sitting room with French door
- Sensational spa-inspired 5 piece primary bathroom ensuite with separate water closet, dual sink vanities with custom cabinetry, framless walk-in glass shower and freestanding soaker tub
- Finished lower level basement with walk-out to the backyard
- Basement features an open concept recreation/multi purpose room, separate media room, home gym, 2 additional bedrooms, floating laminate flooring, pot lights, large windows, spacious utility room and storage
- Large backyard deck with pergola
- Concrete basketball pad
- Backyard firepit
Other notable features: pot lights, shaker plank interior doors, crown moulding, rounded wall corners, 5 ½” baseboards, rubbed bronze hardware throughout. Central vacuum, energy efficient Geothermal heating and cooling system, well water purification system with water softener, sulfur and iron blaster, UV light. 1500L buried gas tank for the water heater and gas fireplace, 200 AMP electrical service, 4 exterior cameras and door bell camera.
This terrific location offers the peaceful privacy you’re looking for, yet is only one hour from downtown Toronto. Located nearby highways 6 and 401, and all amenities including quaint shops and fantastic restaurants in Campbellville including Flying Monkey Bike Shop & Coffee Bar, The Ice House and Risposta Bistro, numerous nature trails, equestrian facilities, Carlisle Golf Club and several conservation areas including the family favourites Valens Lake Conservation or Emerald Lake.
More Information
Property taxes: $16437.62/2023
Tankless gas hot water heater rental with Boonstra at $67.80/month
50mb high speed unlimited internet service available
4629 sq ft above grade as per MPAC includes open to above area. 4050 sq ft excluding open to above + 2002 sq ft lower level.

Tanya Crepulja
Broker
Interested In This Property?
Reach out below to learn more

