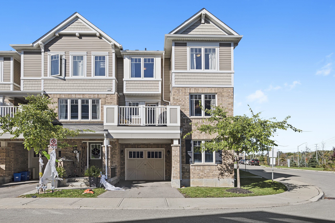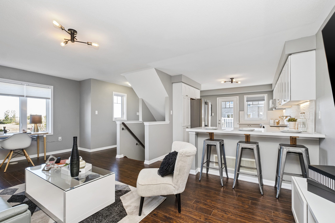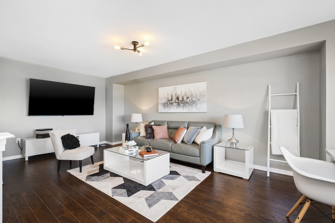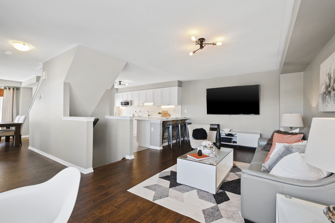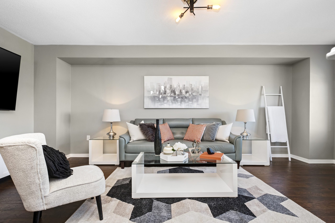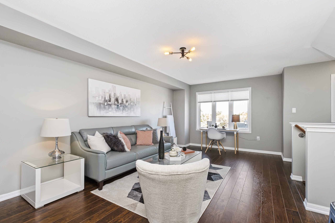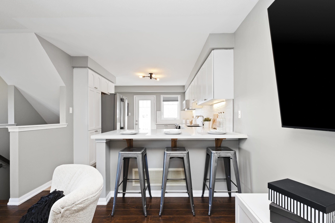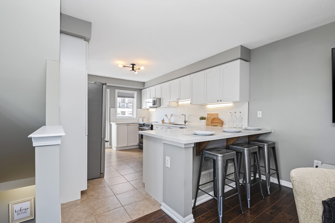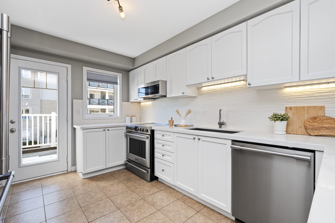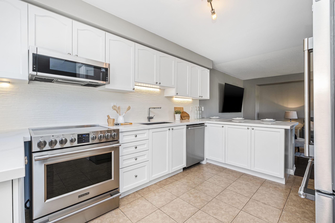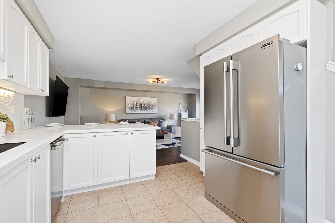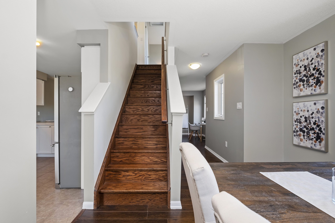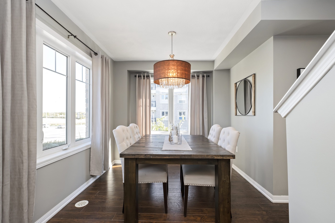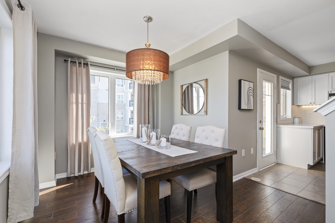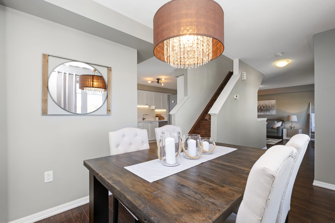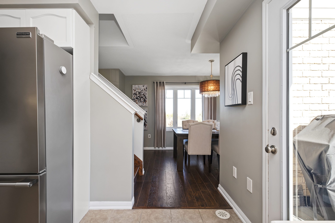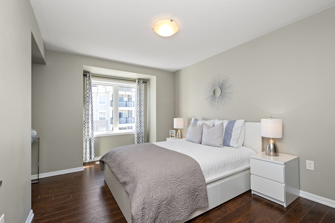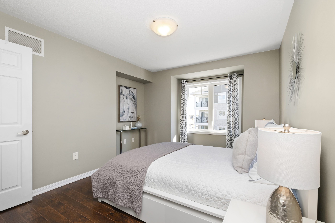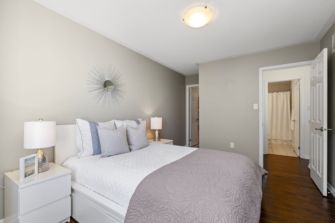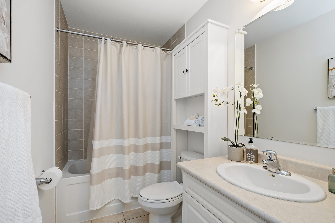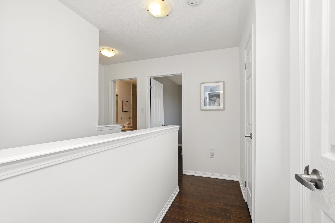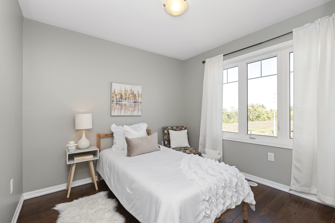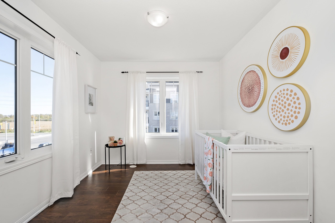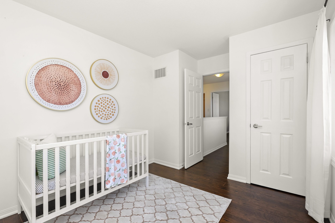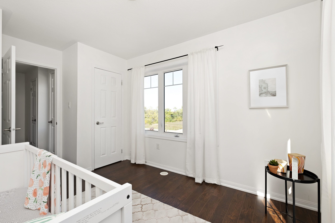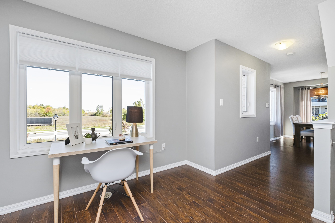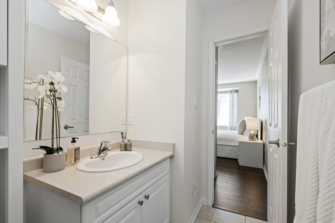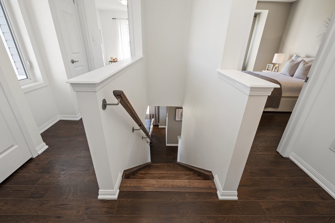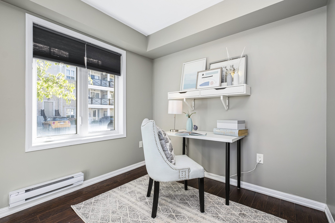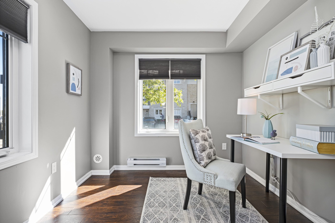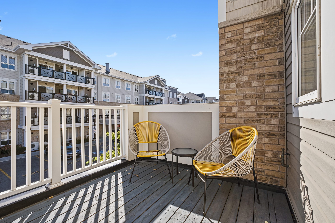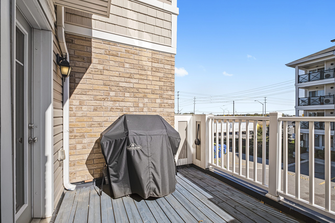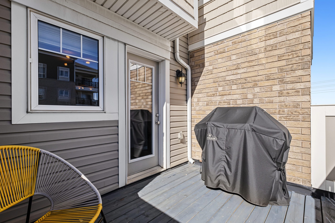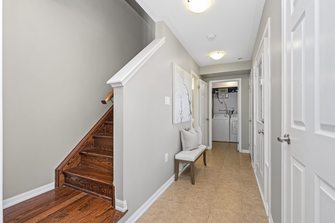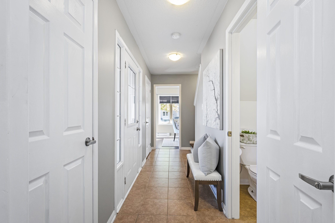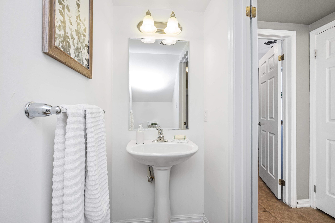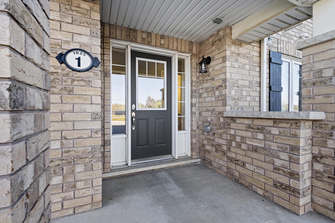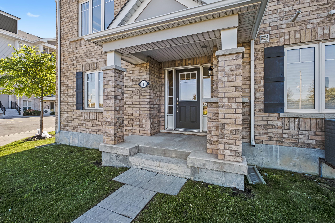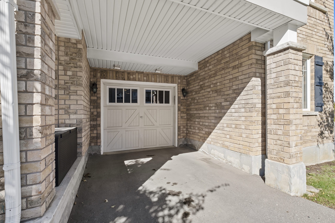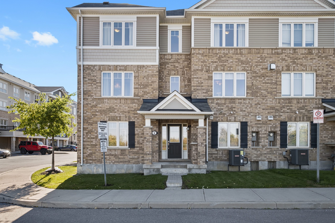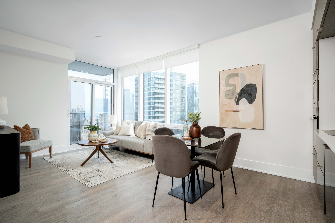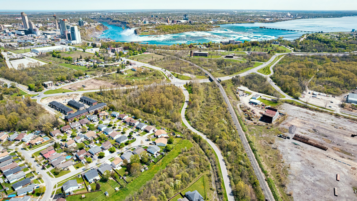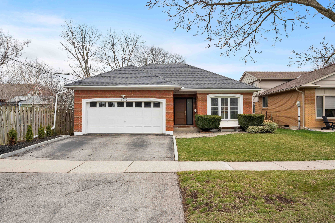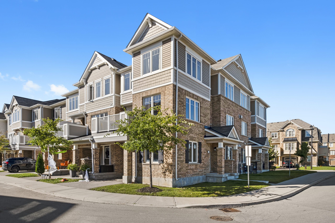
Sold
1025 Nadalin Heights Unit 1, Milton
Listing Gallery
1025 Nadalin Heights Unit 1, Milton Features and Finishes:
- 3 + 1 bedroom, 2.5 bath end unit with 1530 sq ft of interior space + 2nd storey outdoor deck
- End unit with one of the largest floor plans in this development
- Fantastic layout with large principal rooms
- An abundance of natural light with large windows that frame each room
- Chic and stylish interior finishes in designer selected paint tones and decorative details
- Above grade main level with den/home office could be a 4th bedroom
- Laminate flooring throughout all main rooms
- Showstopper newly updated kitchen with white cabinetry including a pantry wall, gorgeous textured backsplash, undermount lighting, sleek quartz countertops with marble style veining, large single matte black undermount sink, contemporary faucet, breakfast bar seating and premium Frigidaire Professional appliances
- Very spacious bedrooms including the Primary bedroom with walk-in closet and 4 piece en-suite bath
2nd full bathroom with tasteful finishes - Convenient main level laundry room with full size washer & dryer
- 2 car parking with a private driveway and single car attached garage with entry into the home
1025 Nadalin Heights, Unit 1 Milton is in the Hawthorne Village on the Park boutique development, located within Willmott one of Milton’s newest and most sought after communities. It’s filled with convenient nearby amenities for everyone in the family. You’re located in-between two impressive shopping plazas, one of which is home to a Sobeys Extra and LCBO and TD Bank along with other shops and services. The neighbourhood features numerous recreational facilities including the massive Community Field Park with various sports fields, a splash pad and playground. Young families will love that Boyne Public School is less than a 10 minute walk, or 3 minute drive away.
More Information
Freehold home with a small POTL (parcel of tied land) condominium fee of $143.17/month for the private road maintenance including road and sidewalk snow removal, lawn cutting, garbage removal and visitors parking
Purchase includes: all stainless steel kitchen appliances: French door fridge, stove, dishwasher, microwave/range-hood, white top loading washer & dryer, light fixtures (excluding dining room fixture – to be replaced as per the Seller’s discretion), main & 2nd level window blinds (excluding all drapes), garage door opener & remote.

Tanya Crepulja
Broker
This Property Has Sold.
Please contact me to see similar properties.

