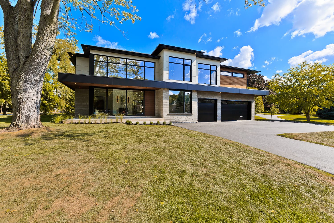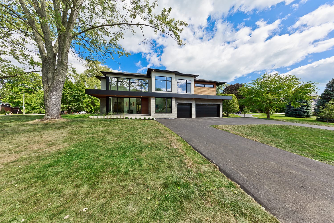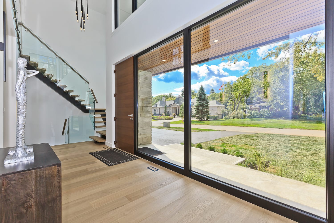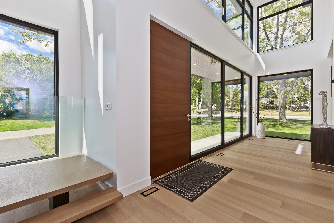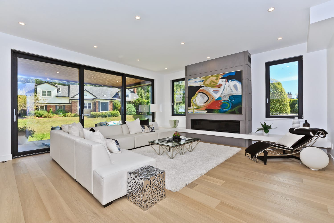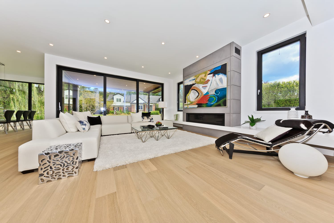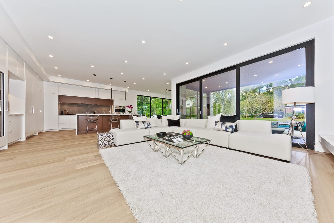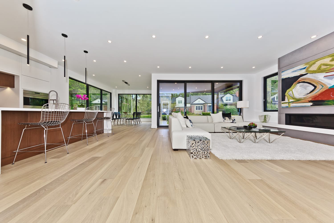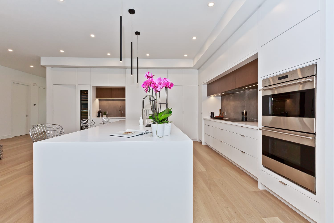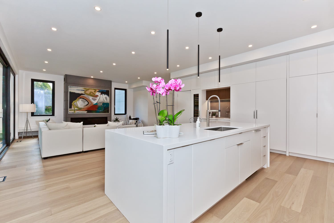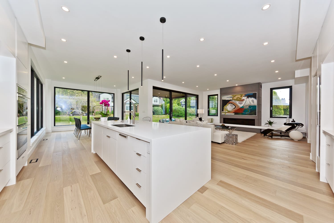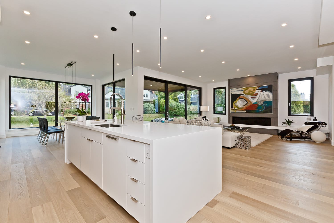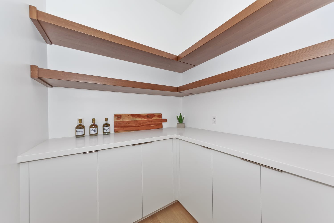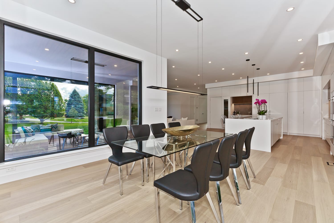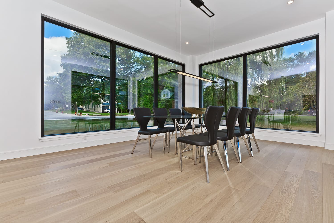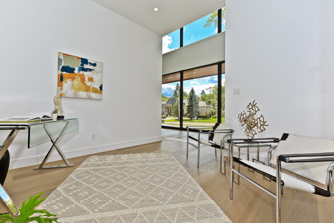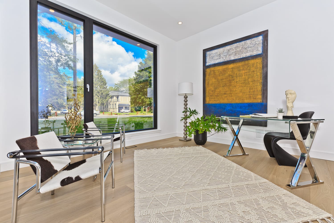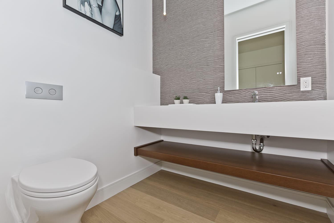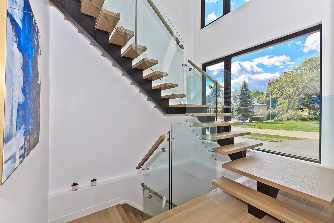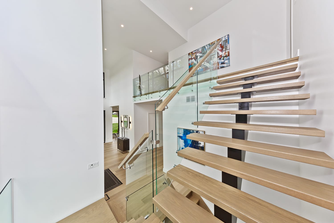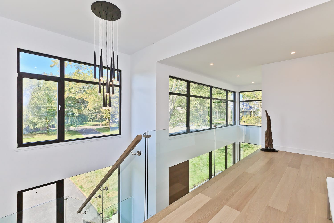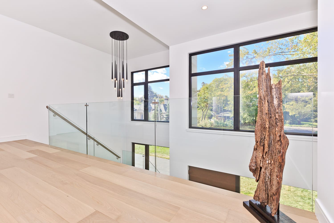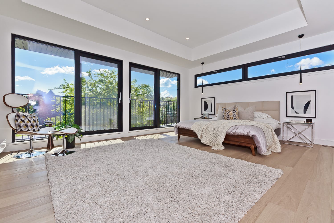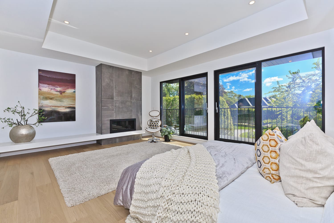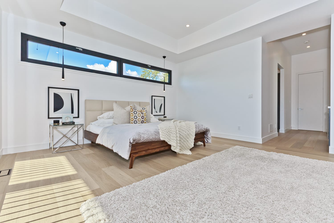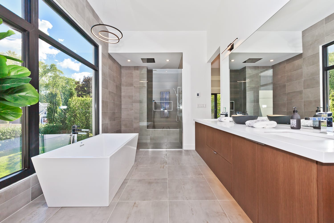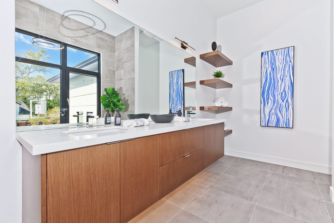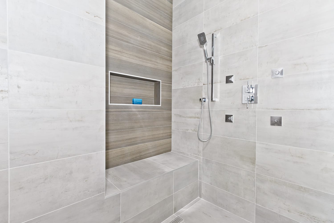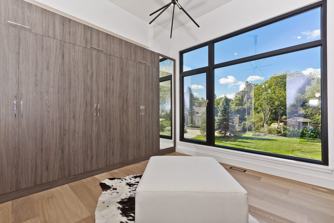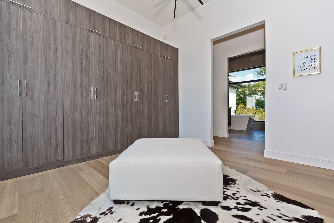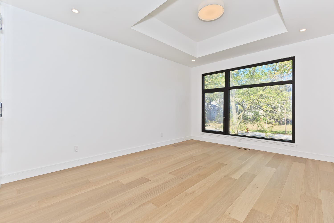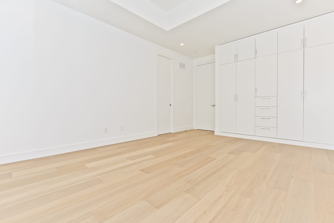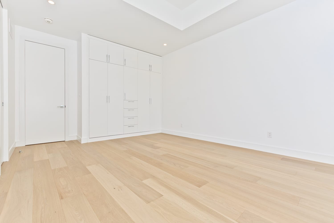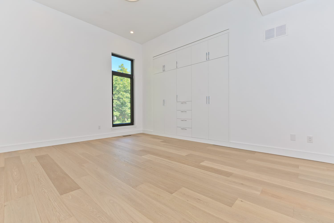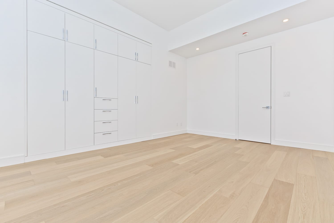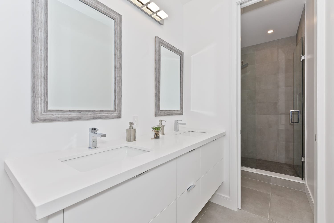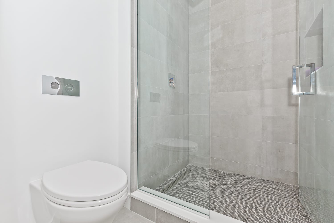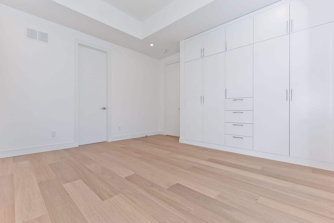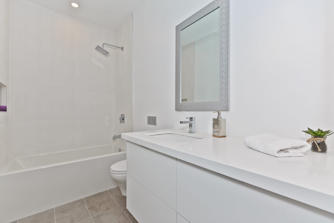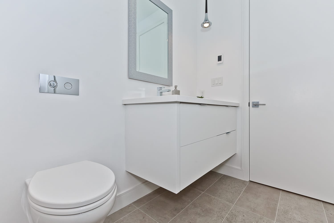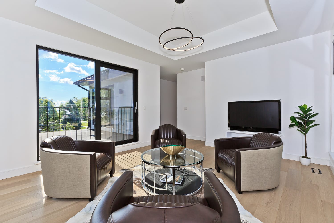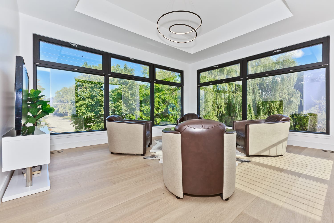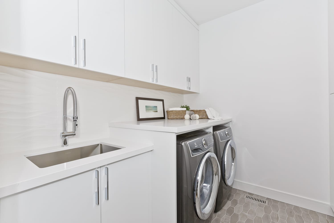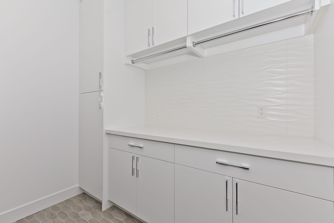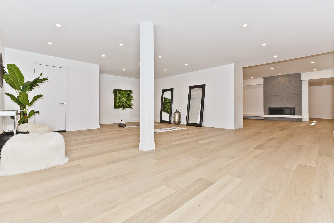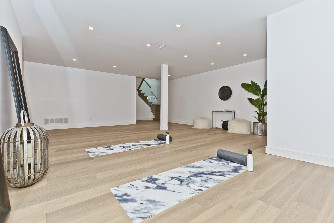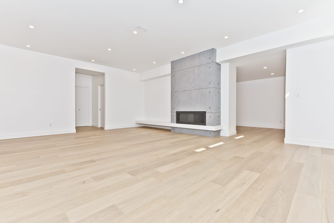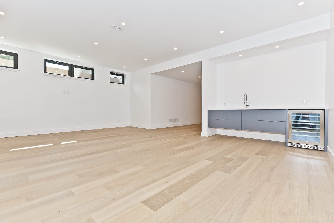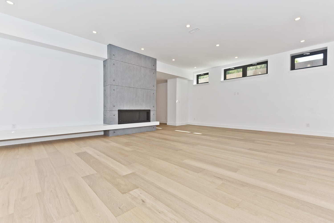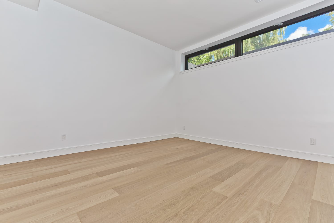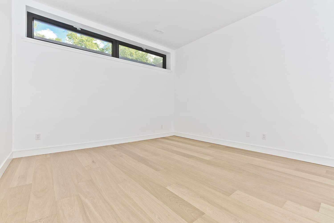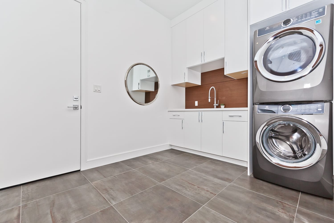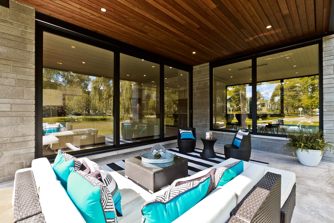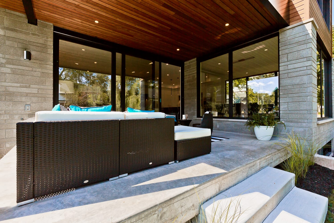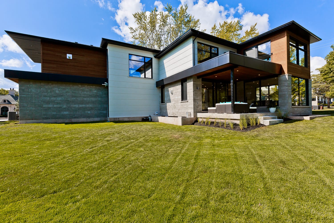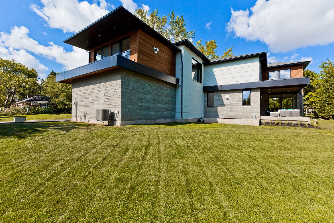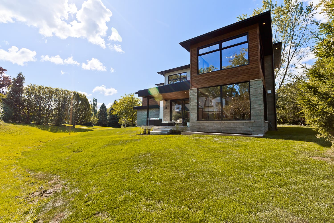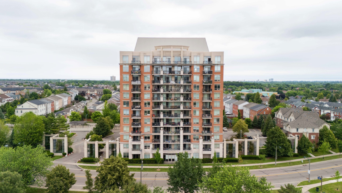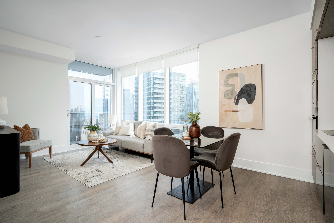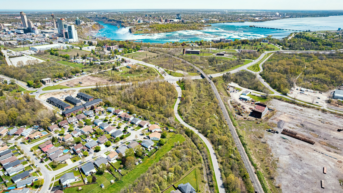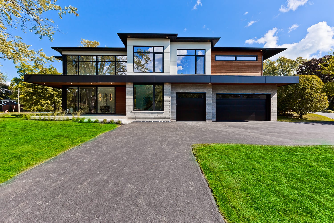
Sold
173 Avondale Crt, Burlington
Introducing 173 Avondale Crt – a sensational, brand new modern and luxurious custom built masterpiece in coveted south east Burlington. Meticulously crafted with the finest materials and finishes for those seeking a truly extraordinary residence.
Listing Gallery
Set on an oversized corner lot on one of the most coveted streets in Burlington, this home features 6600 sq ft of total living space in a superbly designed floor plan. This modern masterpiece in architecture and design has been meticulously crafted with the finest in materials and finishes for the end user. 173 Avondale Crt is a home like none other, and will appeal to those seeking a truly extraordinary residence. Each detail in this exceptional property is distinctive, yet sleek and functional.
173 Avondale Crt, Burlington Features and Finishes:
- Brand new custom built home with distinctive architecture and design by One Life Design & Build
- 4+2 bedrooms, 5 bathroom
- 4468 sq ft above grade – total 6628 sq ft of finished living space
- Premium corner lot at 151 ft x 124 ft
- Engineered white oak hard wood throughout
- Permacon stone and stucco exterior with CFP custom wood accents
- 9ft entry door and 8ft doorways throughout the home
- 10ft ceiling height on main, 9 ft on second floor+ vaulted ceiling throughout, 9 ft in the basement with custom window wells allowing oversized basement windows
- Luxurious two toned kitchen with walnut and stone accents, sleek custom cabinets, large island with quartz waterfall counter, and integrated Sub Zero and Wolf appliances including a full size wine fridge, induction cooktop, soft closing refrigerator and walk-in pantry
- Expansive great room off the kitchen complimented by a large dining room completely surrounded by floor to ceiling windows
- Main floor entry way leads to a stunning home office with floor to ceiling windows and a unique full height panel that opens to the outside
- 3 linear fireplace units with custom cladding
- Impressive open to above art gallery style foyer
- Striking mono-beam floating staircase with frameless glass railing
- Master bedroom features a linear Dekko fireplace, sleek pendant light fixtures, a dressing room complete with built in wardrobes and a hotel-style custom beverage centre with integrated wine fridge.
- Zen inspired 5 piece master bathroom fwith unique tile imported from Europe, heated floors, floating dual vanities with undermount lighting, a freestanding soaker tub with floor to ceiling windows as a backdrop, an oversized curb-less shower with linear drain, a large in-ceiling rain shower-head and jets
- 3 additional bedrooms all with custom built in floor to ceiling wardrobes and gorgeous en-suite bathrooms which are complimented by heated floors, wall mounted toilets and beautifully finished details.
- The second level also offers an additional family room surrounded by windows with panoramic views
- Convenient 2nd level laundry room designed with style
- Finished lower level has radiant in-floor heating and offers a massive games room/yoga studio or a great space for a home gym. It also features a 5th bedroom, a full bathroom, a large recreation room with a third linear fireplace with concrete finish, and an additional media/crafts/bonus room
Other notable features of this home include:
- Large mudroom with with beautiful built in’s and second full size washer and dryer
- Custom aluminum windows & sliding doors from EPAL windows – imported from Greece
- Solid core interior doors with hidden hinges
- Custom millwork throughout
- Garage parking for 4 cars with an EV charging station rough in
- Two walk-outs to the beautiful backyard – one with a covered porch veranda
- City permits obtained for a swimming pool
- ACM paneling on lower flat roof
- 200 AMP service
- Parking for 16 cars
- New sanitary and water lines from the city property
- Low voltage rough in throughout – exterior security cameras, entertainment and speaker wiring
Burlington is rated the #1 community to live in Canada for good reason. It’s perfectly located between Toronto and Hamilton with a short commute either way, and offers top rated schools, recreation, ample shopping, dining and amenities. You will love the close proximity from 173 Avondale Crt, Burlington to beautiful Downtown Burlington where you can enjoy a bike ride along it’s stunning waterfront pier, family fun at Spencer Smith Park with a wonderful playground and splash pad, and the many shops, restaurants and services that the vibrant downtown has to offer. Burlington is truly an amazing place to call home and one of our favourite cities to live in the GTA.
Purchase of 173 Avondale Crt, Burlington includes: Thermador double door panelled integrated fridge, Wolf double wall ovens, Wolf induction cooktop, Sub-Zero full sized wine fridge, 2 front loading Electrolux washer and dryer's, 2 bar/wine fridge's, all electrical light fixtures, garage door opener and remotes.

Tanya Crepulja
Broker
This Property Has Sold.
Please contact me to see similar properties.

