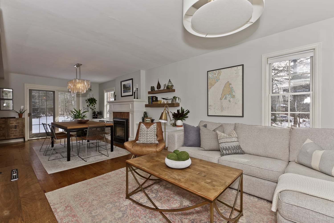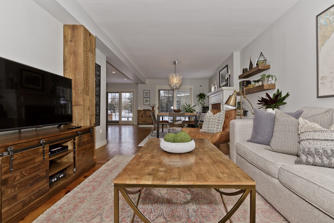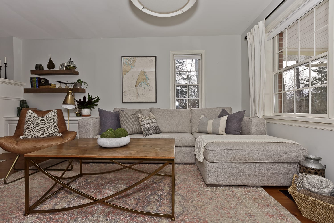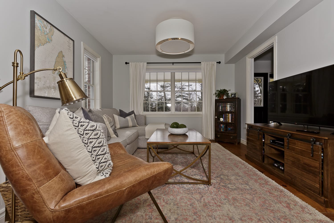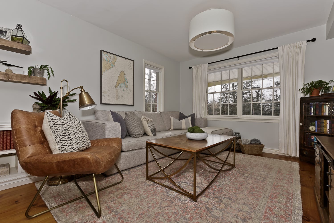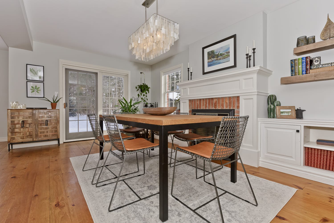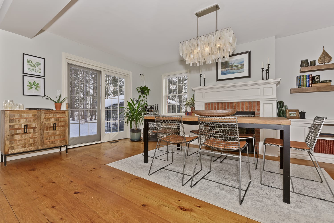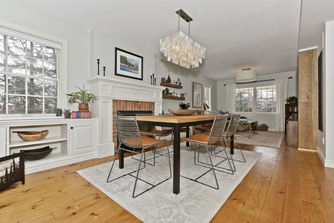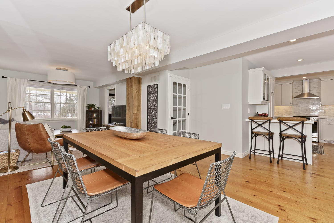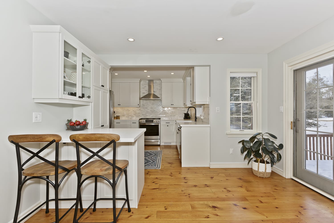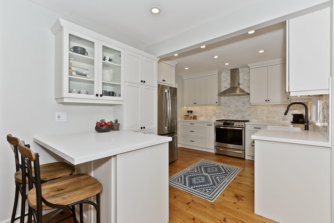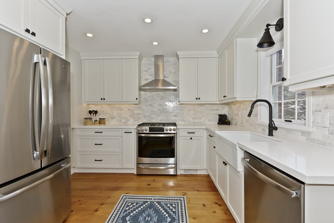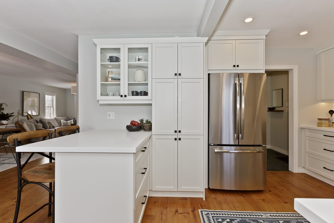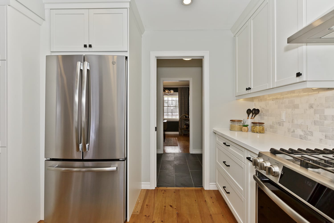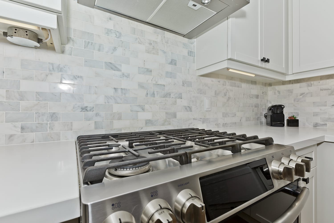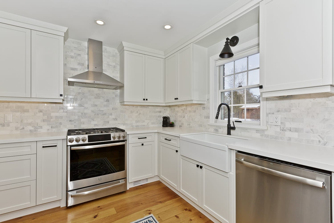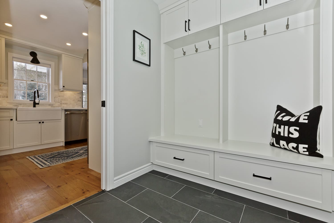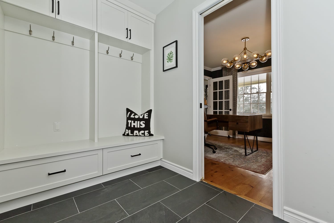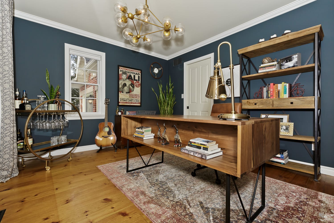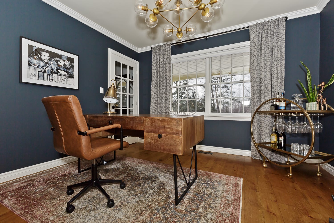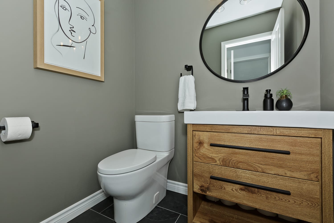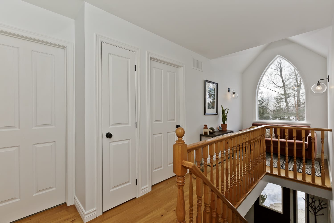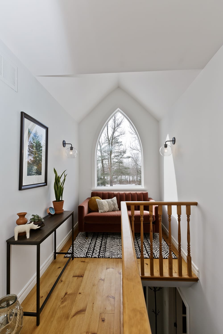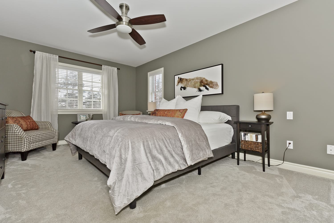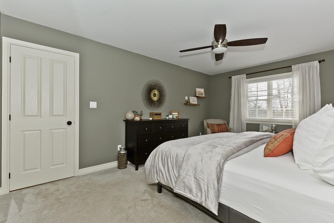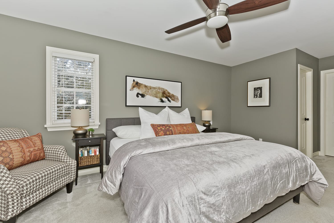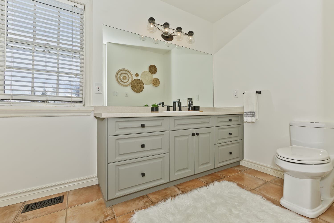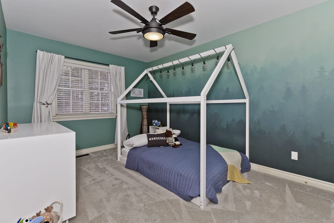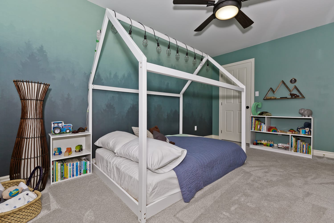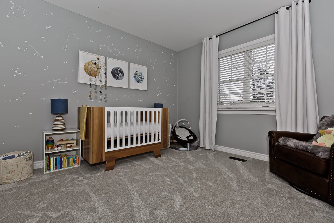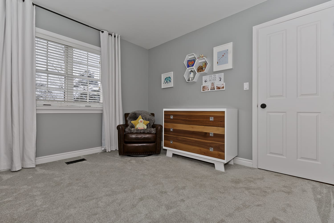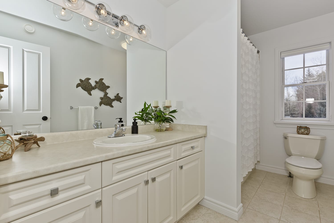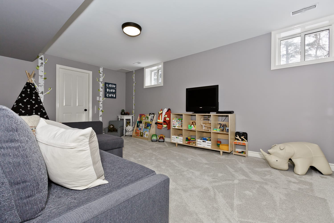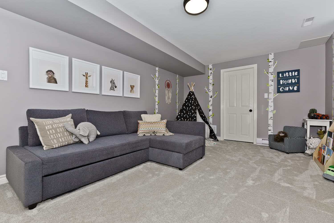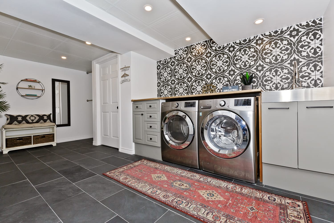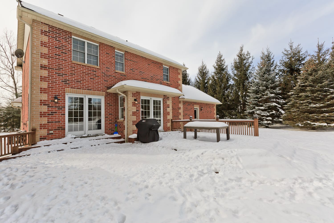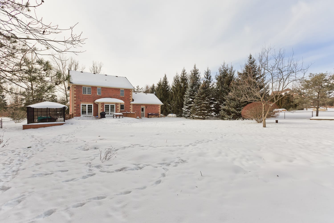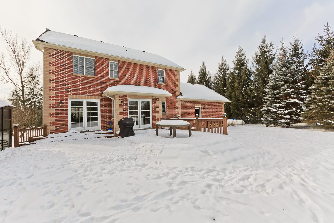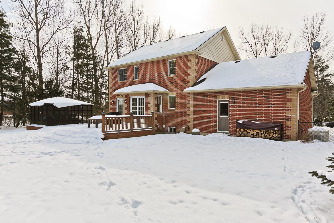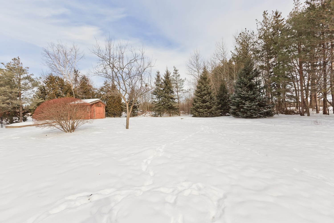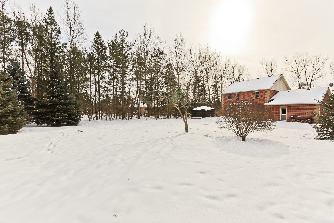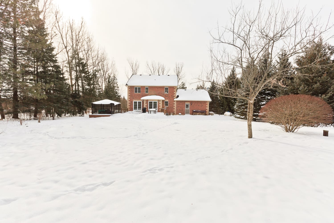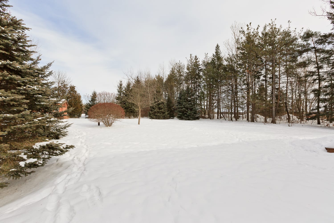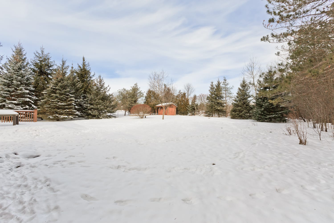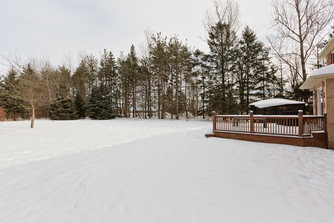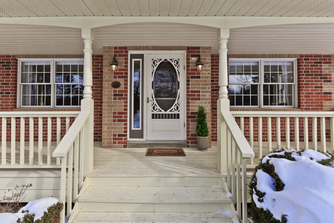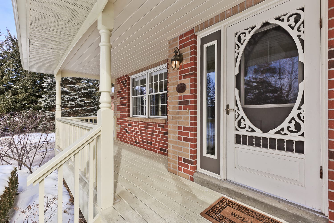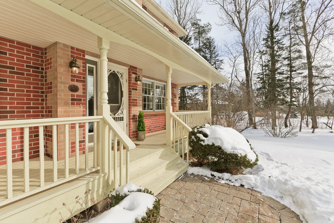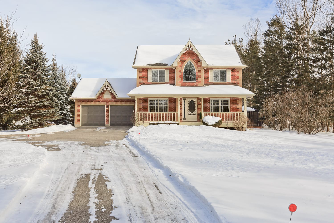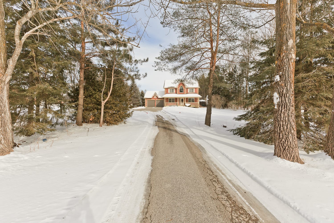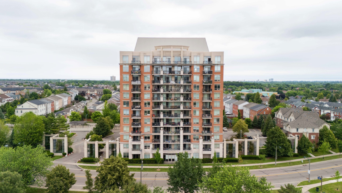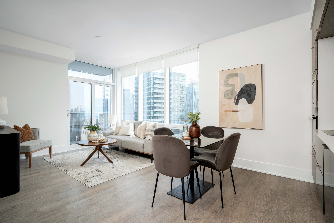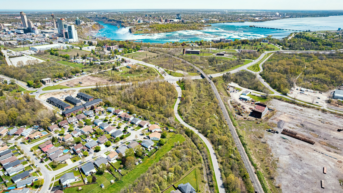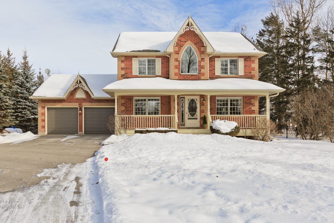
Sold
19215 Shaws Creek Rd, Caledon
Listing Gallery
Welcome to 19215 Shaws Creek Rd, Caledon. As you drive up to this home you’ll fall in love with the charm of its farmhouse style exterior, and you’ll picture yourself enjoying morning coffee on the covered front porch while taking in the beautiful country setting.
Step inside the entry foyer and you’ll be delighted by the stylish interior that could be featured in House and Home magazine. The owners kept the integrity of rustic details when renovating the home and opened up the main floor space to create a more open concept layout conducive to today’s lifestyle.
19215 Shaws Creek Rd, Caledon Features and Finishes:
- Huge 1 acre lot – 147.64 x 300 ft
- 3000 sq ft of total living space
- Abundance of natural light from the large windows that frame this beautiful home.
- Open concept living/dining room, beautiful pine wood floors, smooth ceilings, gas fireplace and built in cabinetry
- Dining room has one of two walk-outs to the backyard and open to a gorgeous newly renovated kitchen
- Kitchen with timeless white shaker cabinetry, trendy matte black hardware, marble subway tile backsplash, apron sink, quartz counters and breakfast peninsula
- Breakfast area off the kitchen has sliding doors to the massive backyard
- Backyard features a spacious deck, covered gazebo and is fully fenced in
- Mud room opens to the kitchen and private home office, with entry from outside, finished with custom built-ins and natural slate floors.
- Home office features wood floors, crown mouldings, large windows and french door to the entrance foyer
- Main floor powder room fully updated with slate floors, new vanity and designer details
- Second floor style in this home is cohesive throughout, with the matte black fixtures, modern lighting and overall serenity from wall colours and décor
- Stunning 2nd story landing with striking architectural detail from the vaulted ceiling to the arched window and wall-sconce lighting for the perfect reading nook
- 3 spacious bedrooms and 2 baths upstairs, all beautifully decorated with large windows, smooth ceilings and plush new broadloom throughout
- The master bedroom features a sitting area, two walk-in closets and a 3 piece en-suite bathroom with walk-in shower
- All bathrooms in this home have been updated with contemporary fixtures and lighting
- Finished basement with a large recreation room (could be a 4th bedroom), tall ceiling height, pot lights, large windows and new broadloom
- Full 3rd bathroom in the basement with nautical inspired colour palette
- Fabulous laundry room – right out of a magazine with Spanish style backsplash, slate floors, on trend grey built-in cabinetry, front loading washer and dryer, pot lights and ample storage space, sitting area and open closet.
This beautiful home has the best of both worlds being in a peaceful country setting yet with ample amenities within a short drive. Just down the road is Good Lot Organic Brewery which features local food, live music, and a beer garden. Higher Grounds Café is another great local spot for fresh coffee and treats, and Ray’s 3rdGeneration Bakery Restaurant in historic Alton is famous for its fabulous food. You’re also conveniently located near multiple conservation areas like the Forks of the Credit and for the golfers, you’ll love being near the acclaimed Osprey Valley Golf Course. There’s also nearby Erin, Orangeville and Caledon Village for additional shopping and services.

Tanya Crepulja
Broker
This Property Has Sold.
Please contact me to see similar properties.

