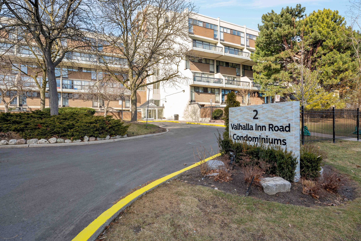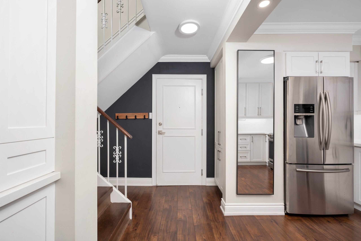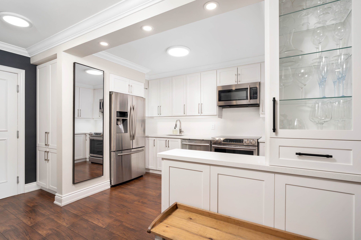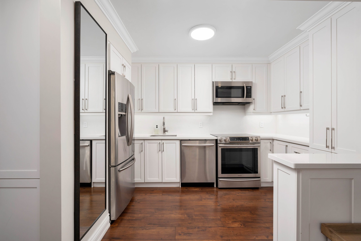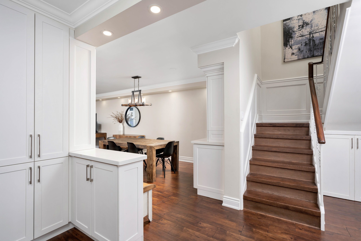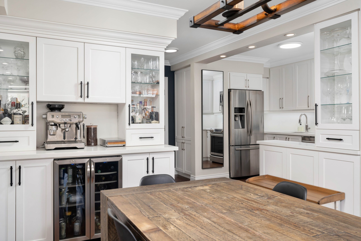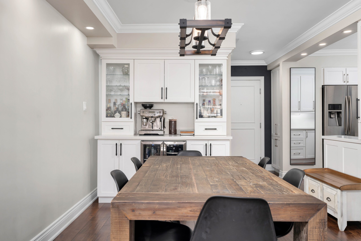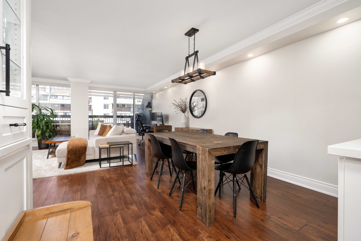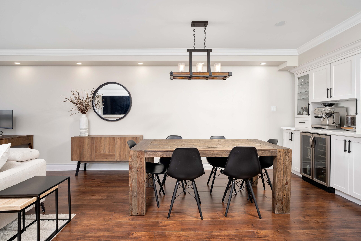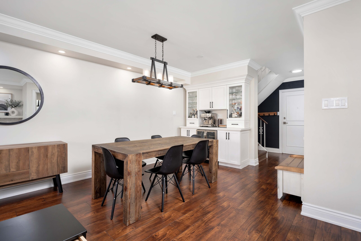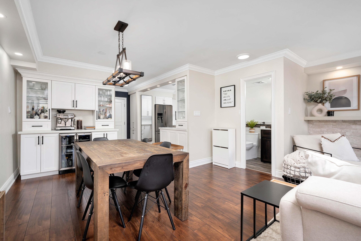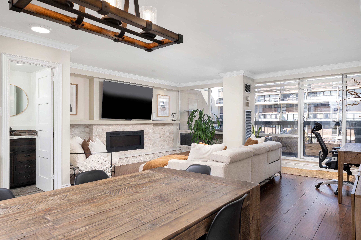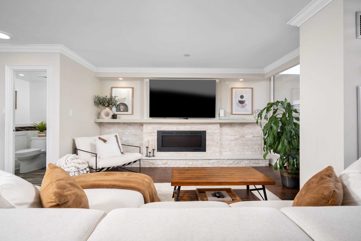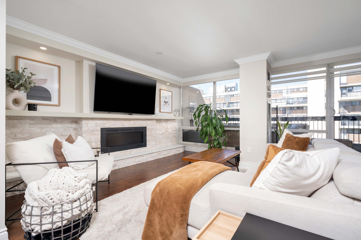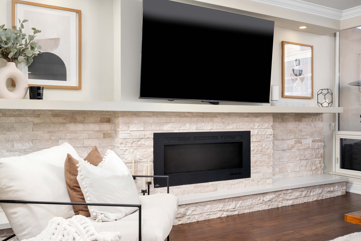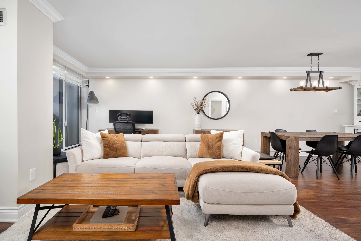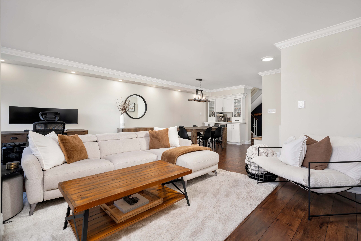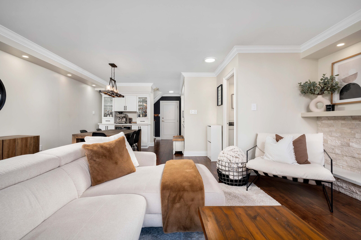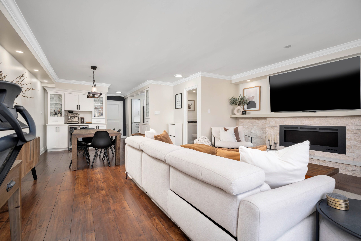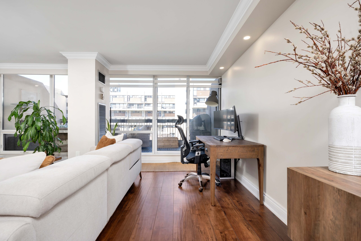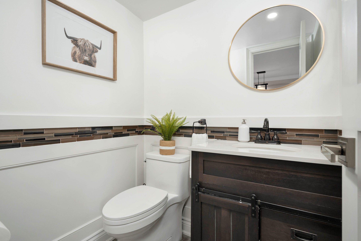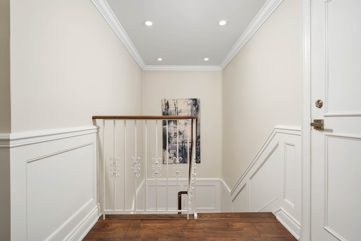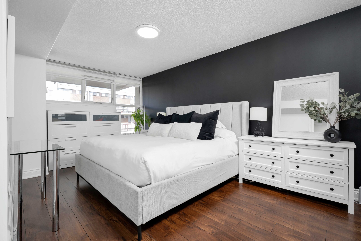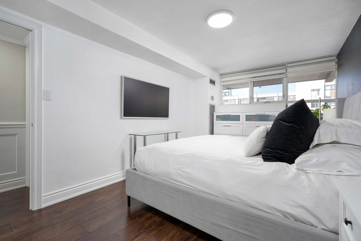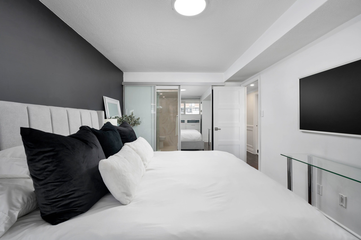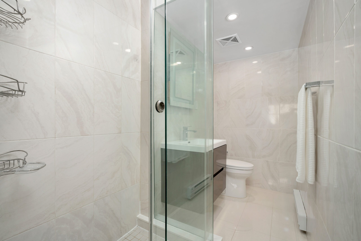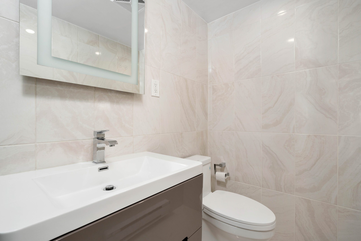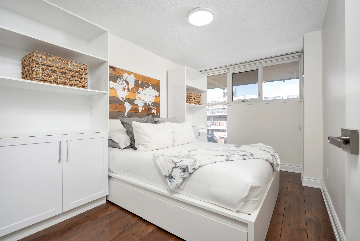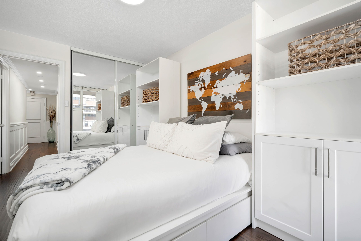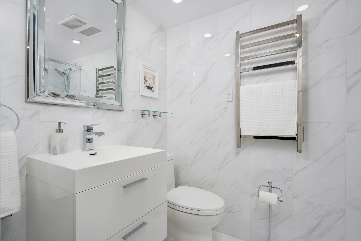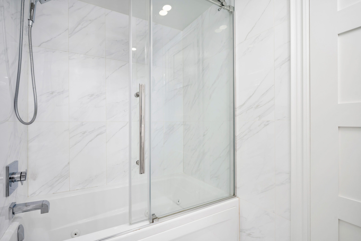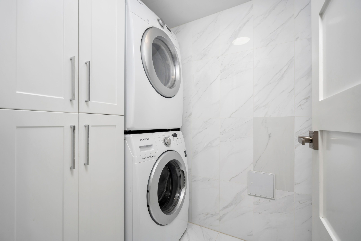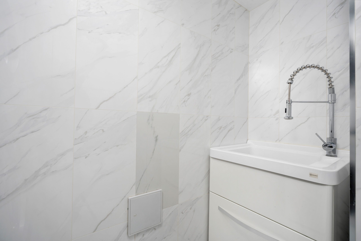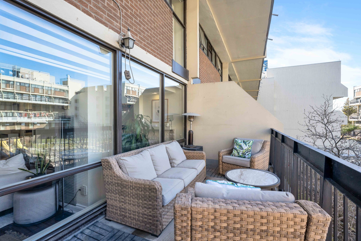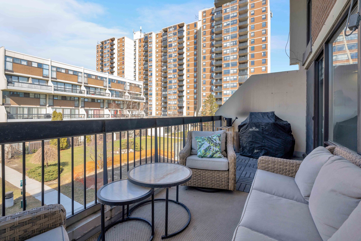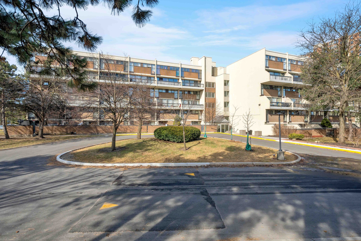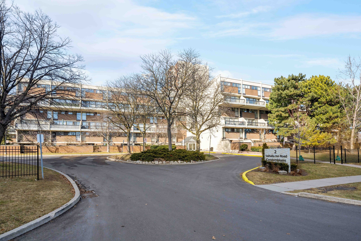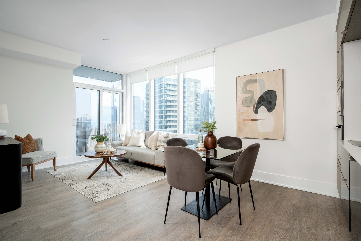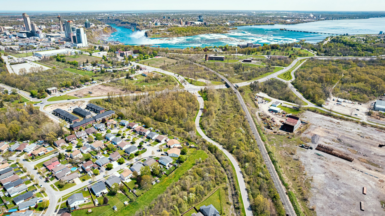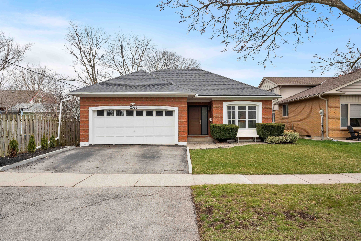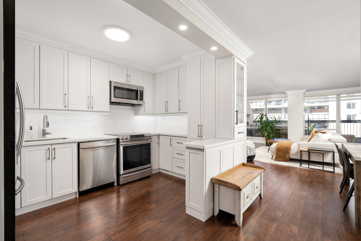
Sold
2 Valhalla Inn Rd #228, Toronto
Listing Gallery
2 Valhalla Inn Rd #228, Toronto Features and Finishes:
- 2 bedrooms (former 3 bedroom floor plan), 2.5 baths with 1382 sq ft interior
- Townhouse style 2 storey suite with large principal rooms and ample in-suite storage
- Stunning top to bottom renovation completed in 2021 with quality finishes not commonly found in today’s new condos
- Wide plank walnut-toned laminate flooring throughout
- Family sized custom kitchen with abundant storage features white soft closing shaker cabinetry, chrome hardware, white quartz counters and backsplash, dual undermount sinks, upgraded Samsung stainless steel appliances
- Custom coffee station/bar area with additional cabinetry complemented by matte black hardware, beverage/wine fridge, quartz counters and backsplash
- Generously sized dining room features a stylish linear chandelier with wood and matte black accents
- Expansive living room is framed by a beautiful wall to wall stone fireplace surround with built in media wall, pot lights and art niches
- Extra wide living room design modified from the original 3 bedroom layout provides for ample space to comfortably furnish large pieces, and incorporate a work from home space
- Bright floor to ceiling windows offer abundant natural light in all rooms, and are framed by zebra blinds throughout
- Crown moulding, new baseboards, smooth ceilings, pot lights throughout the main floor
- Large balcony overlooks a peaceful courtyard area
- 2 piece powder room on main floor with custom vanity and wainscotting
- 2 bedrooms, 2 full baths and full size laundry room on the upper level
- Primary bedroom with large windows, massive walk-in closet/dressing room, and a stylish 3 piece ensuite bath complete with wall-to-wall European floor tile, floating vanity, Bluetooth mirror and walk-in shower
- Spacious 2nd bedroom with built in cabinetry and large windows
- 4pc main bath with porcelain wall tile, jacuzzi bathtub with glass enclosure, floating vanity and heated towel rack
- Fully tiled laundry room, conveniently located on the 2nd level features full size front loading washer and dryer and laundry sink
- All new 4 panel shaker slab interior doors and new hardware throughout
- Parking for two vehicles via a tandem underground parking spot
- BBQing permitted on the balcony
Building amenities include security, indoor and outdoor pools, children’s playground, gym, tennis court, basketball court, ample visitors parking.
The convenience of this location can’t be beat with ample nearby amenities: a massive Loblaws grocery store right next door, numerous restaurants, East Mall Park across the street with tennis courts, children’s playground and splash pad. Sought after schools, amazing shopping and dining at nearby Sherway Gardens, and commuting is a breeze whether via transit with the TTC at your door, Kipling Subway Station, and easy highway 427 access taking you anywhere you need to be in Toronto and beyond via the Gardiner Expressway or highway 401.
More Information
Maintenance fee of $969.29/month offers an excellent value per square foot and includes all utilities, Rogers Ignite cable TV, Rogers high speed internet, parking.
Property taxes $1845.50/2024

Tanya Crepulja
Broker
This Property Has Sold.
Please contact me to see similar properties.

