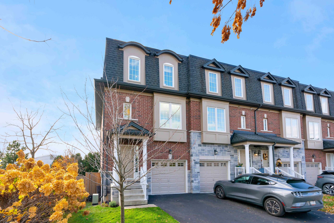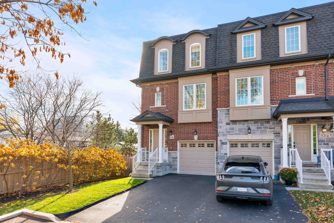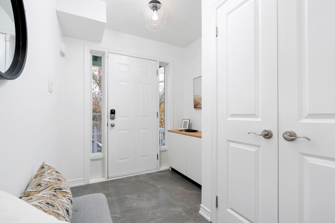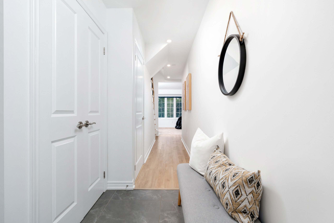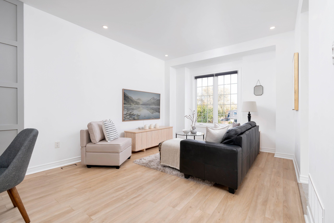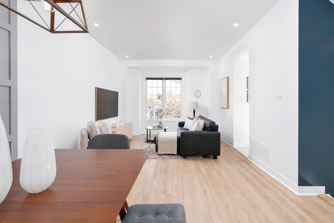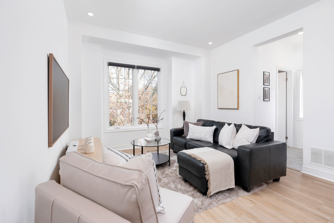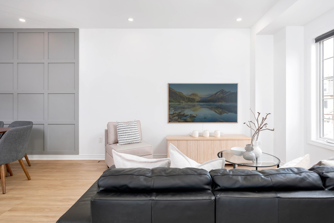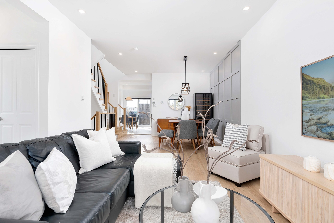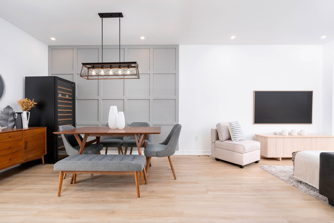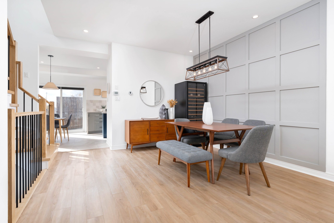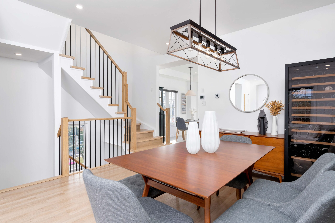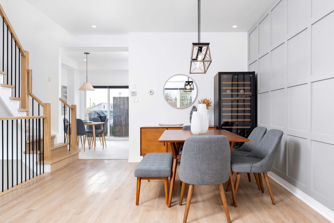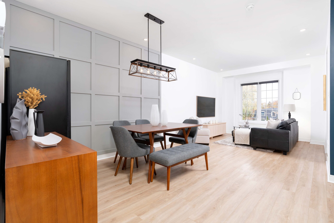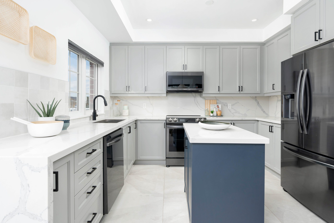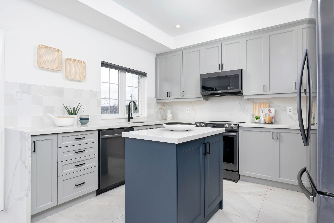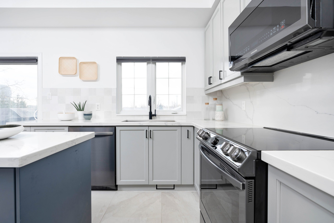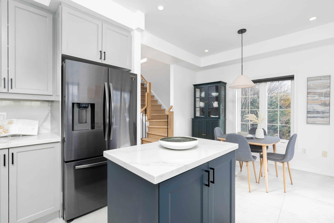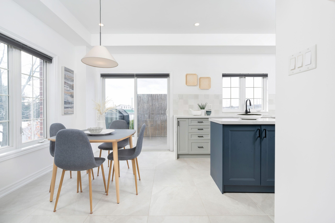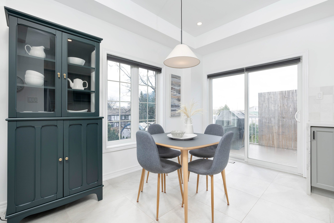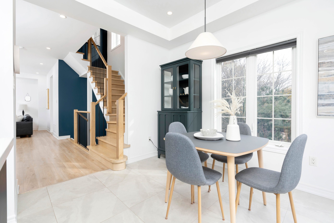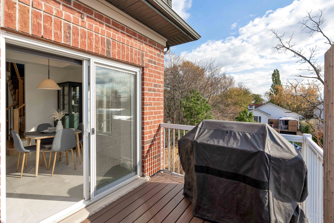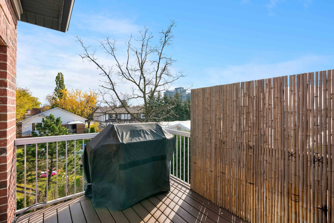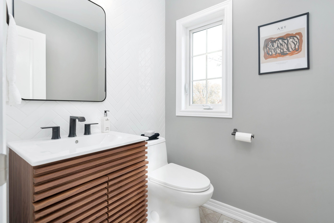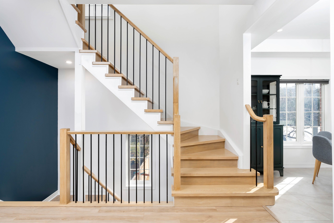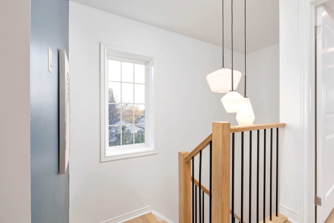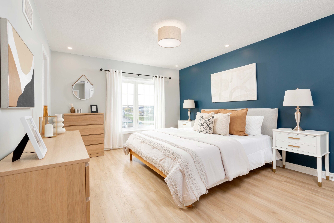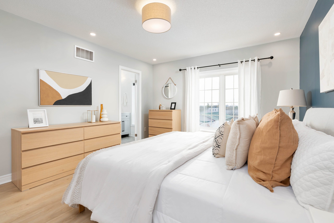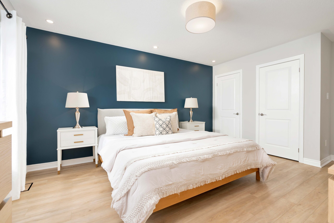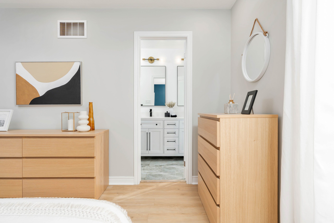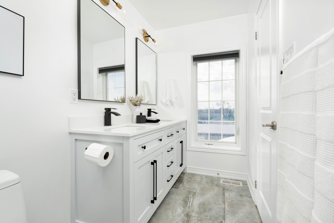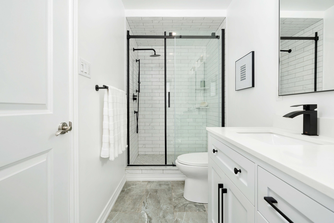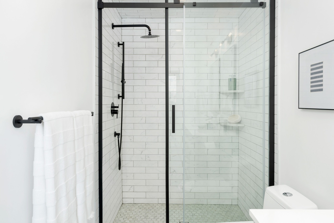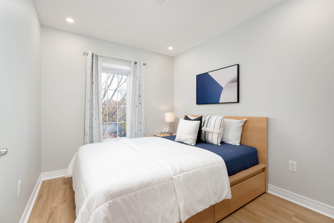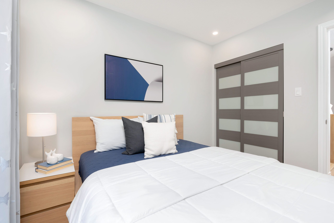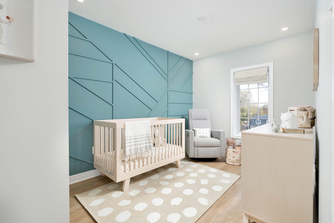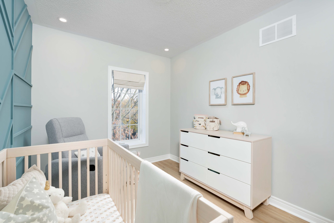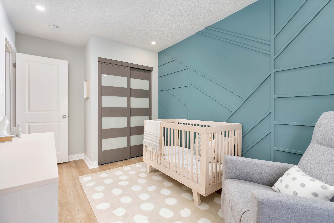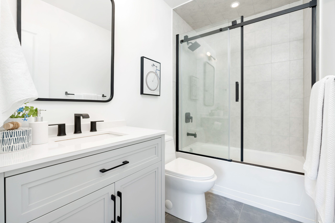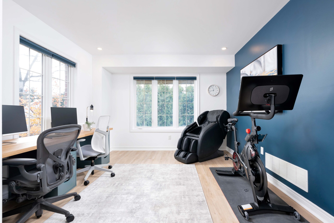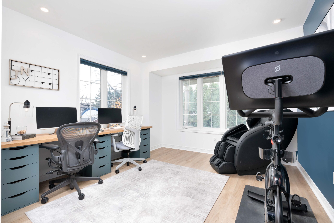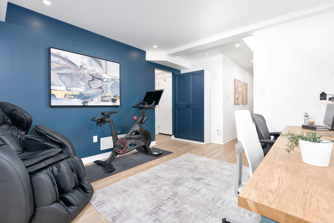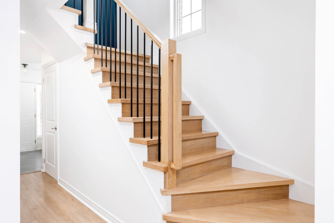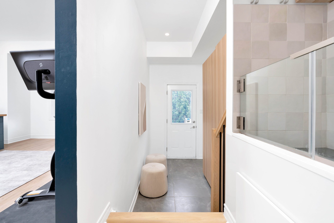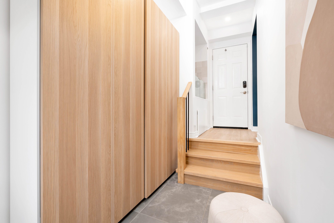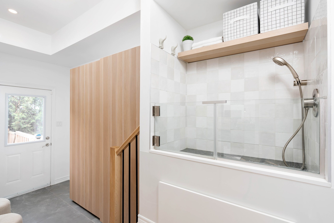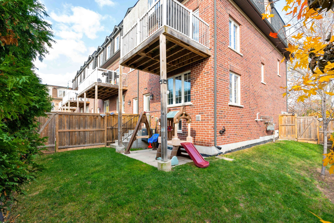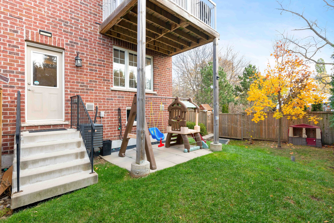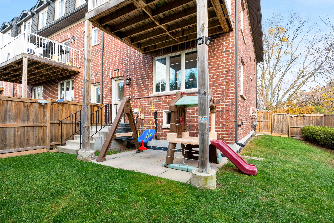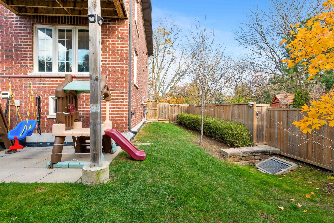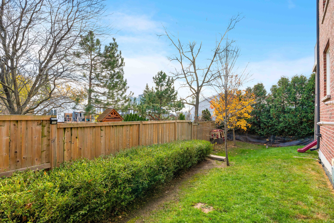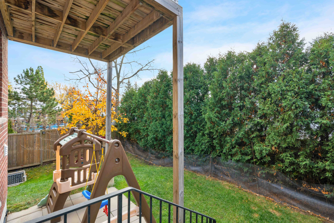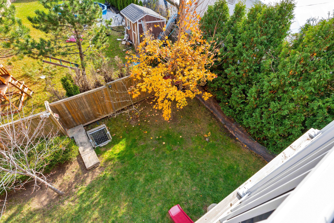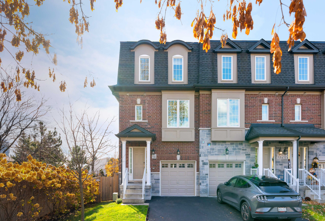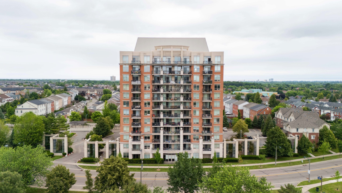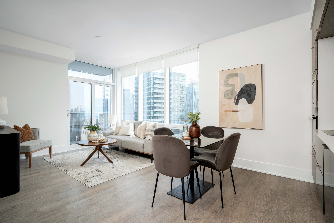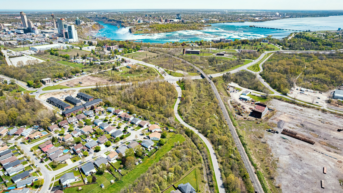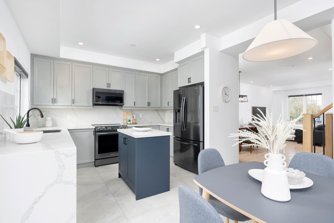
Sold
2220 Queensway Dr #14, Burlington
Welcome to 2220 Queensway Dr #14.
Listing Gallery
2220 Queensway Dr #14, Burlington Features and Finishes:
- 3 bedroom, 3 bath, executive condo townhouse with 1894 sq ft above grade per builder plan
- 7 year new ‘Royal Avalon’ development, built by Valery Homes in 2015
- End unit, like a semi-detached home with additional windows and abundant natural light
- Excellent floor plan with three levels of spacious above grade living + rare full basement
- Completely renovated in 2020/2021 with no detail spared and over $100,000 spent on stylish and on-trend finishes
- Smooth ceilings on main and ground level, pot lights and wide plank Toryls Everwood Elite luxury vinyl flooring throughout all three levels
- 24 foot wide Great Room (Living and Dining) on the main level features 9ft ceilings, feature wall in the dining area and large windows
- Spacious eat-in kitchen with breakfast area and walk-out to a composite deck
- Kitchen updated with grey toned cabinetry, black hardware/fixtures, navy blue movable center island, quartz counters & backsplash, black stainless steel Samsung appliances and porcelain floor tile imported from Italy
- Powder Room with herringbone wall tile, walnut vanity and all new fixtures
- New staircase with wrought iron spindles
- Upper level features 3 nicely sized bedrooms and 2 full bathrooms
- Primary bedroom with double closets and sensational 4 piece ensuite bath with dual sink vanities, walk-in shower and upscale trendy details
- 3rd bedroom with custom accent feature wall
- Updated main bathroom with soaker tub, matte black accents and designer inspired details
- Stylish light fixtures, bathroom mirrors and chandeliers from West Elm
- Bonus Family Room on walk-out main level is perfect as an additional lounge, spacious home office or flexible space
- Mud room with custom cabinetry and walk-out to the backyard
- Unique and practical dog/pet wash spa with enclosed shower, stylish tile, pull out step and storage
- Unfinished basement offers potential to finish in the future for additional square footage
- Larger outdoor space than the interior units with a side yard + fully fenced backyard
- Single vehicle garage with interior home entry + driveway parking
- 50 amp EV (electric vehicle) charging plug
- Low maintenance fees at $319/month
This property is conveniently located nearby all types of shopping and amenities you could think of: Mapleview Shopping Centre, IKEA, Burlington Power Centre with Sobeys grocery, Cineplex and modern furniture retailer, EQ3, Costco and so much more. You’re only a 10 minute walk to the Burlington GO station, and around the corner from highway QEW making commuting east or west a breeze.
More Information
Purchase includes black stainless steel Samsung kitchen appliances: French door fridge, microwave/range-hood, stove, dishwasher (all 2021), Kenmore front loading washer/dryer, all existing light fixtures/chandeliers, bathroom mirrors, window blinds, curtain rods (excluding drapery), smart thermostat, garage door opener & remotes, 50 amp EV charging plug.
Excludes: window drapery in bedrooms, Ring alarm/camera, wifi light switches.
Property taxes: $3618.06/2023
Hot Water Tank is a rental with Enercare at $40.63/month

Tanya Crepulja
Broker
This Property Has Sold.
Please contact me to see similar properties.

