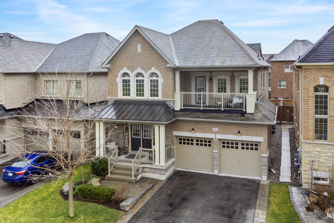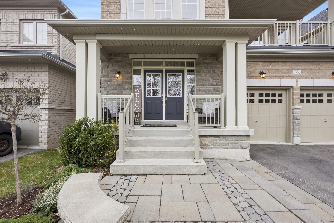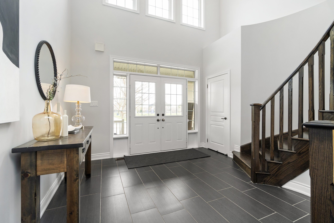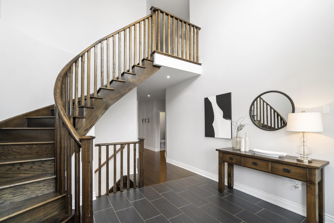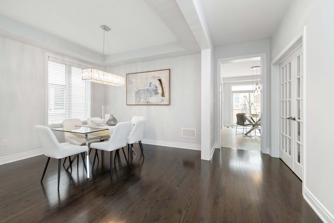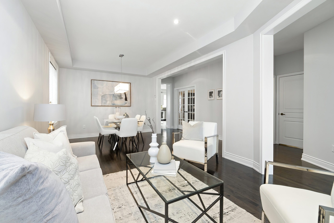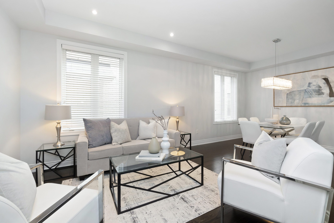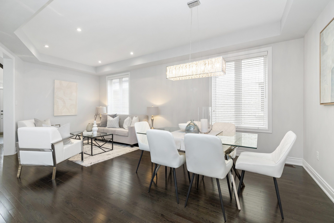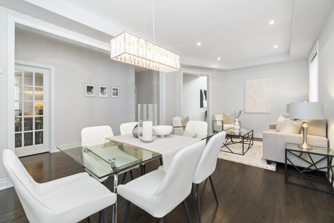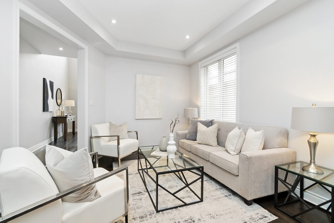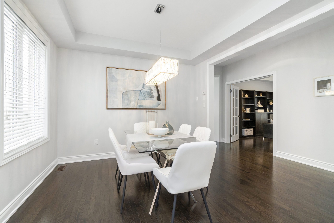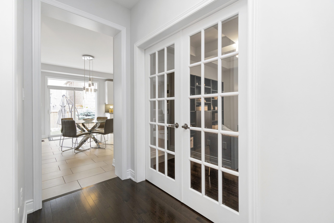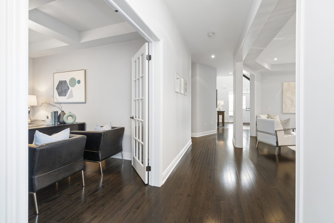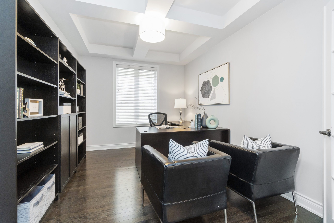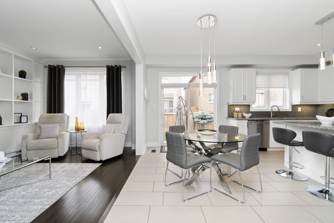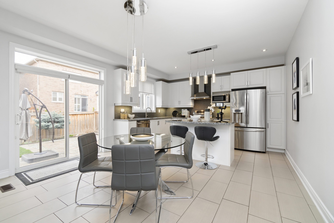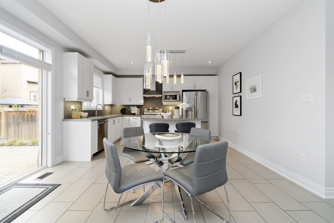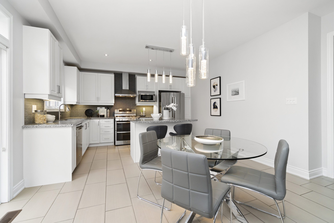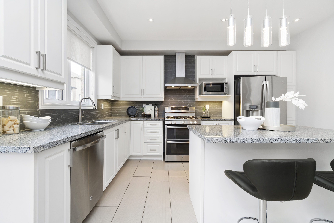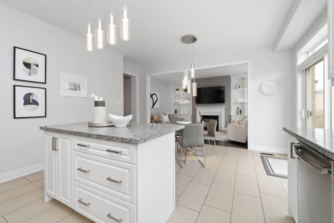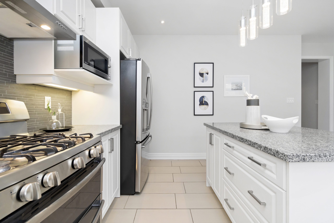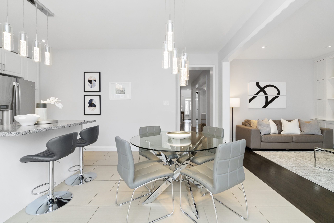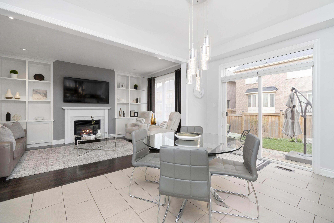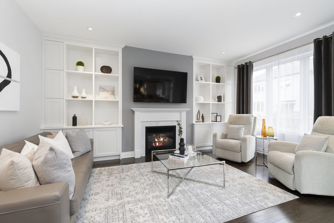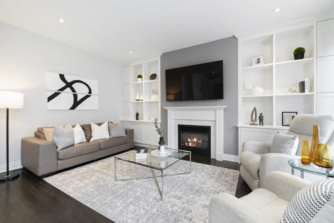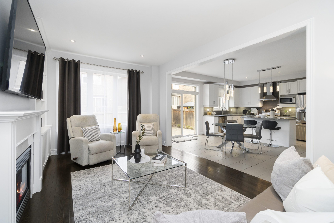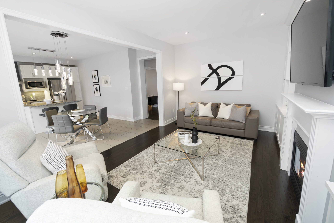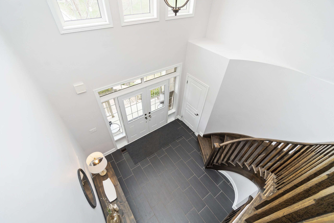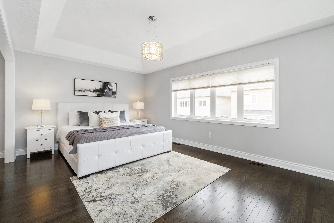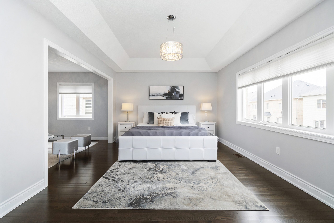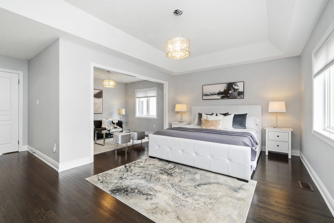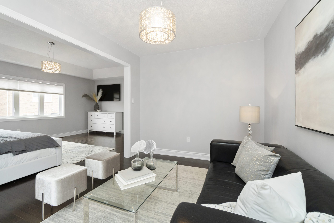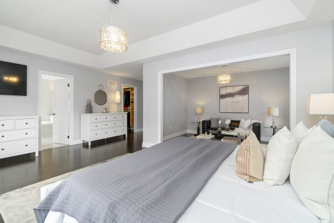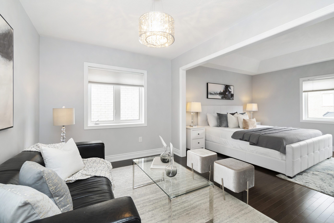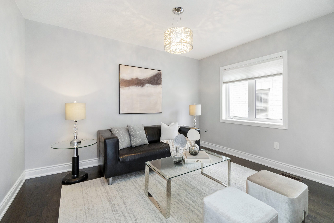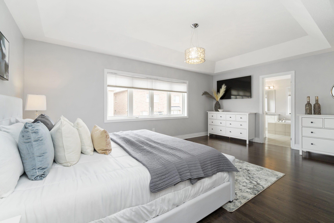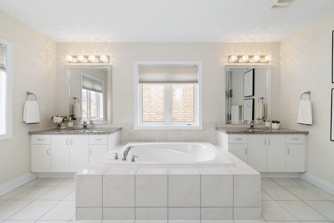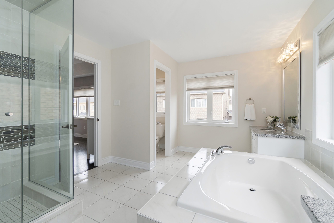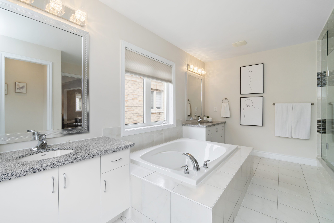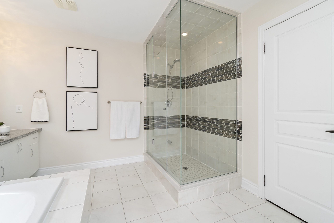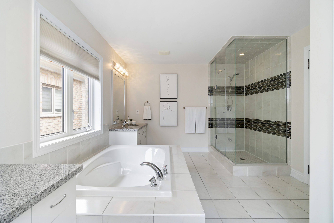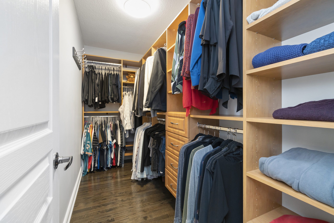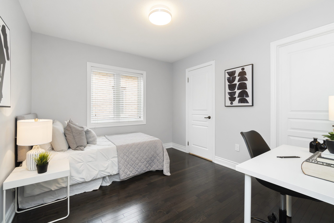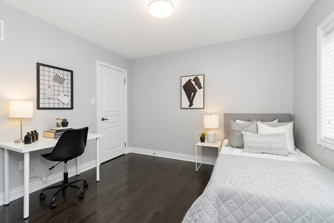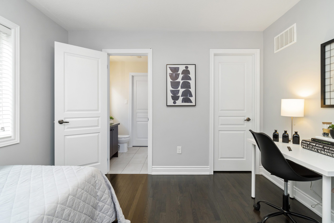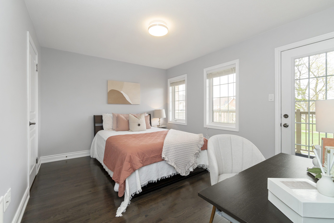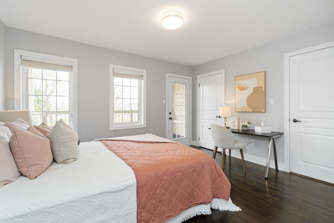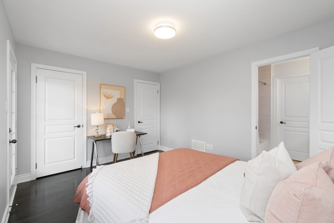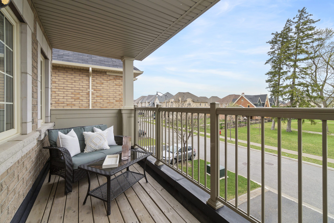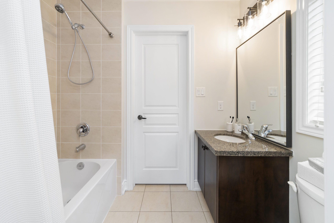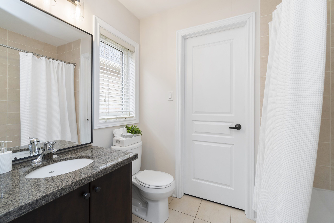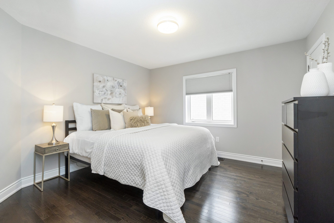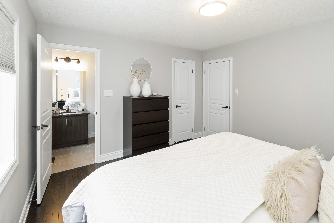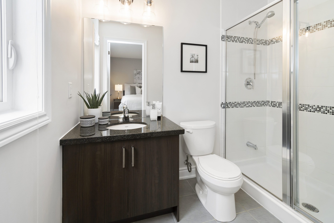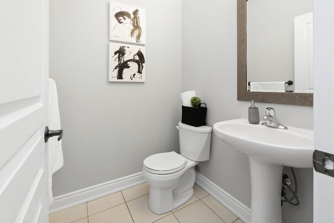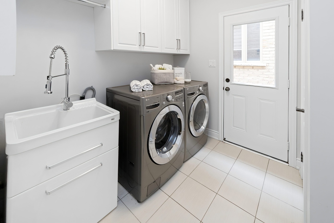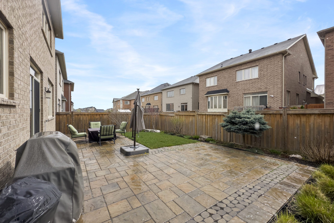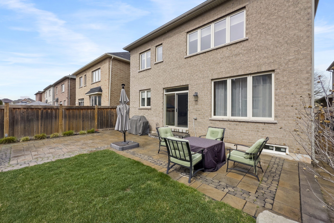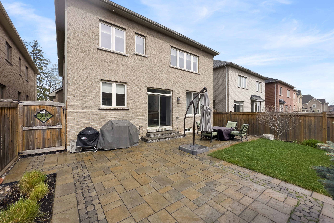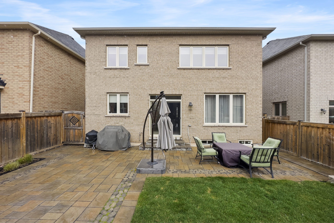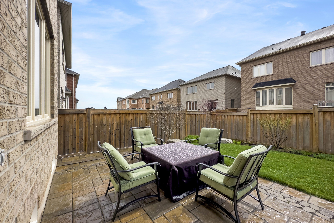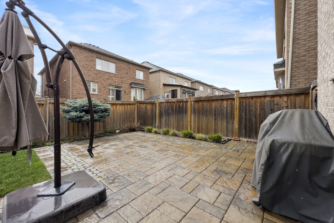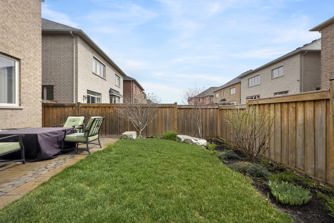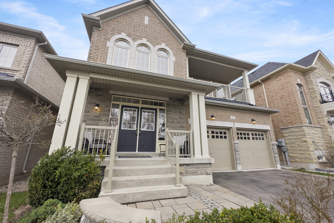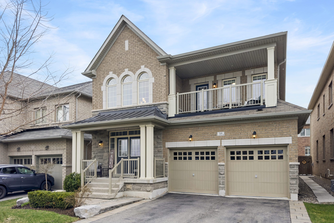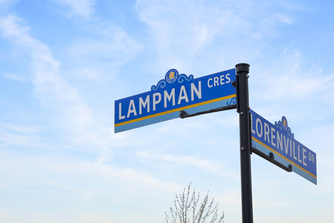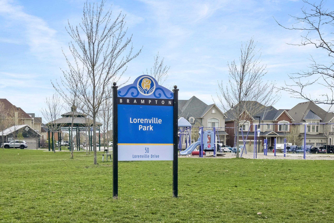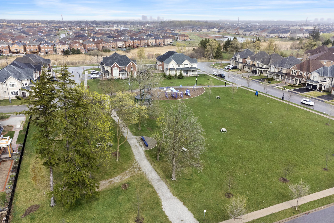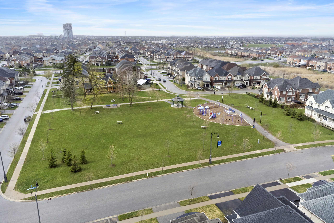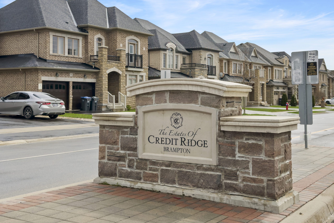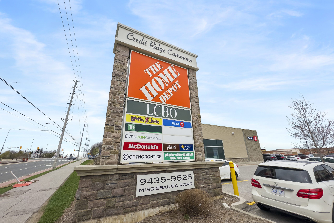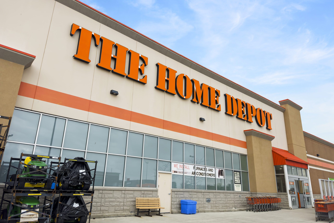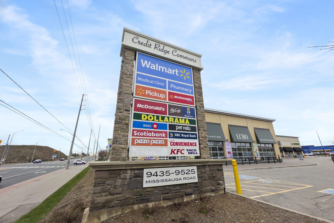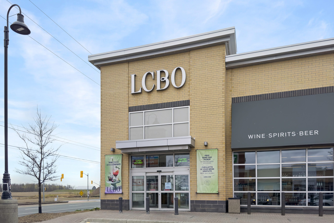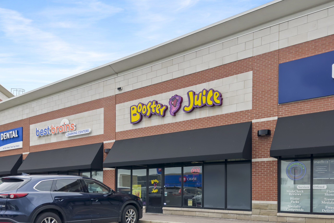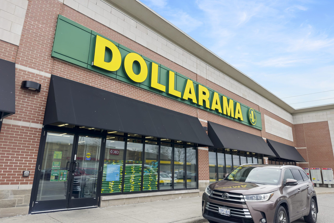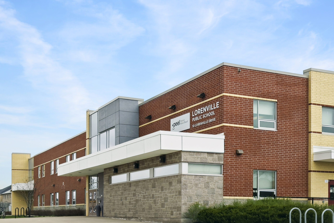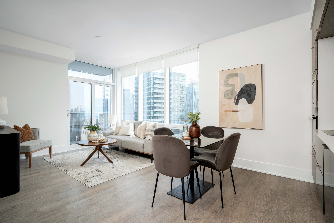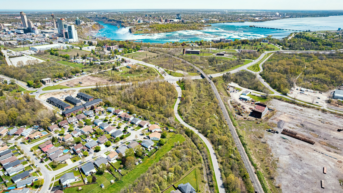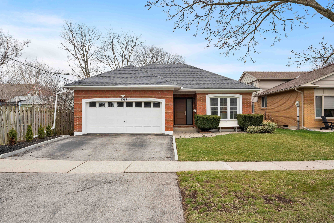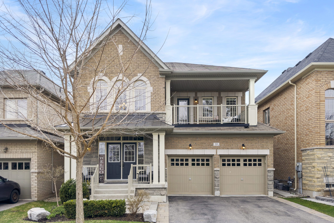
Sold
35 Lampman Cres, Brampton
Listing Gallery
35 Lampman Cres, Brampton Features and Finishes:
- ‘Plum’ model with 4 + 1 bedrooms, 4 baths in 3104 sq ft above grade (as per MPAC)
- 40 x 103 foot fully fenced, extensively landscaped lot with flagstone front and rear patio and meticulous garden
- $35,000 spent on builder upgrades at the time of purchase + $30,000 park-side lot premium
- All brick exterior elevation with stone accents, covered front porch and double door entry
- Impressive two storey foyer with upgraded 12 x 24 split inlay floor tiles in a modern grey tone
- Formal living and dining room with coffered ceiling and pot lights
- Dark espresso toned hardwood in all principal rooms throughout the home
- Beautiful chef’s kitchen with white soft closing shaker cabinetry, modern hardware, stone backsplash, dual undermount sinks, granite counters, premium stainless steel appliances including a gas stove
- Large centre island with breakfast bar seating and stylish pendant lighting
- Spacious kitchen breakfast area with matching pendant chandelier fixture
- Open concept family room with custom built in cabinetry, gas fireplace, pot lights and large windows
- Separate main floor home office/library with waffle ceiling and French doors for privacy
- Sunken laundry/mud room with interior entry from the garage and side yard walk out
- Laundry features front loading LG washer & dryer, custom cabinetry and new sink
- Stylish 2pc powder room on the main floor
- Contemporary solid wood staircase open to below from the second level
- 4 very spacious and bright bedrooms on the 2nd floor, three of which have walk-in closets and all with ensuite bath privilege
- 3rd bedroom with private covered balcony walk-out overlooking the park view
- Massive primary bedroom retreat with separate 12 x 9 foot sitting room, large walk-in closet with custom organizers and fabulous 5 piece en-suite bath
- Spa-like details in the en-suite bath with a soothing white colour palette, featuring a freestanding soaker tub, frameless glass shower walk-in, new dual sink vanities with granite counters (2022) stylish mirrors and lighting, private water closet
- Two additional full baths on the 2nd floor with upgraded cabinetry, granite countertops, new light fixtures and walk-in frameless glass shower in the 4th bedroom ensuite
- Extensively landscaped low maintenance property with beautiful curb appeal: stone front entry steps, patio area, perennial landscaping
- Unspoiled basement with two recreation room zones, bathroom rough in and opportunity to create a separate entrance as per builder plans
- Other notable features: entire home freshly painted in designer neutral tone (2023), stone patio landscaping (2016), family room and laundry built in cabinetry (2015), smooth ceilings throughout main floor, new pot lights on main and upper hallway (2023)
35 Lampman Cres, Brampton is located in the Estate’s of Credit Ridge, one of Brampton’s most upscale neighbourhoods surrounded by green-space and conservation land. This home is on a premium lot with parkside exposure having Lorenville Park just outside your door, and is perfectly situated nearby schools, big box stores, several grocery options and numerous restaurants. One of the cherished local amenities is the Apple Factory Country Grocer, one of Brampton’s go-to places with fresh produce, bakery and assortment of British products within its farmer’s market atmosphere.
More Information
Property taxes: $7179.32/2023

Tanya Crepulja
Broker
This Property Has Sold.
Please contact me to see similar properties.

