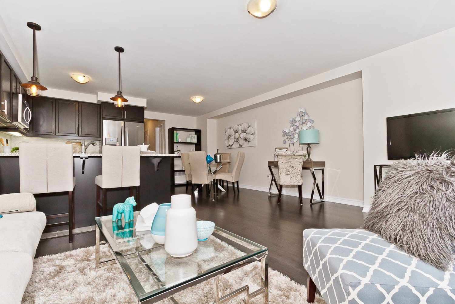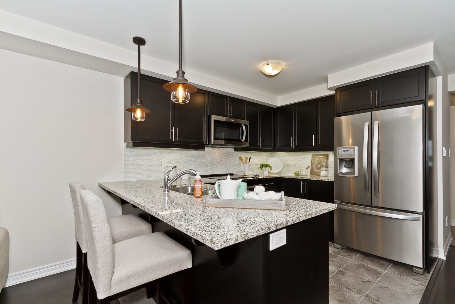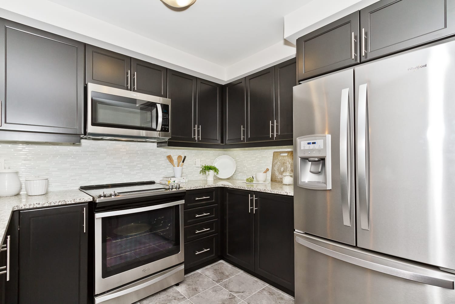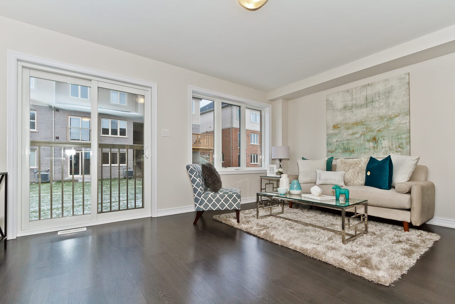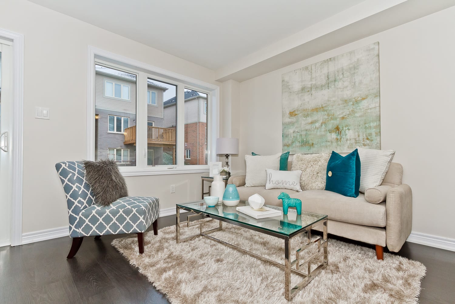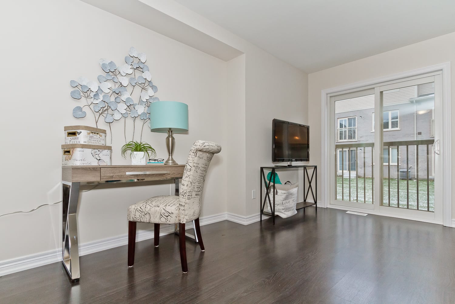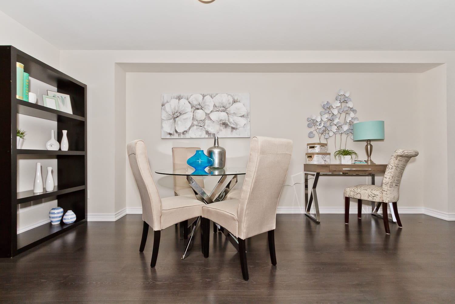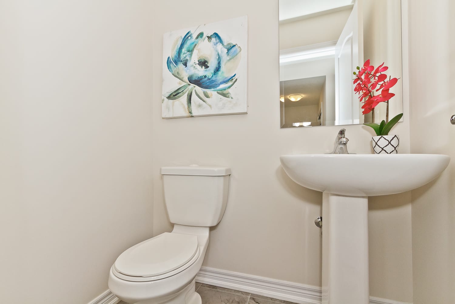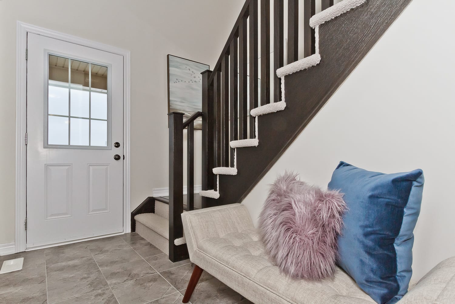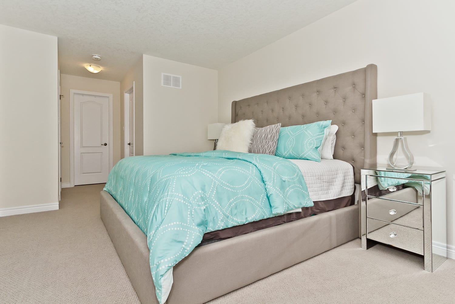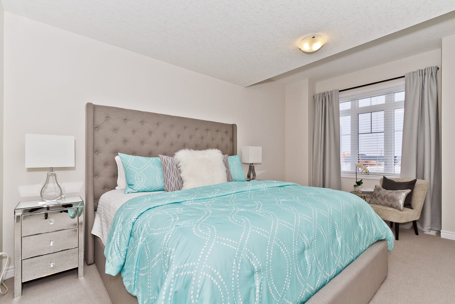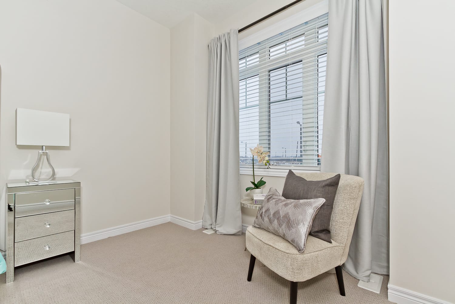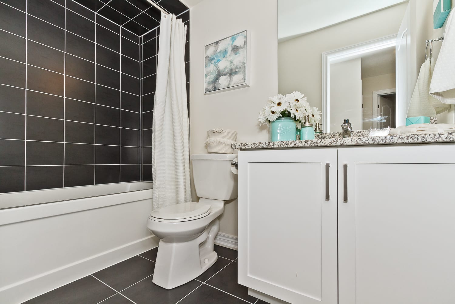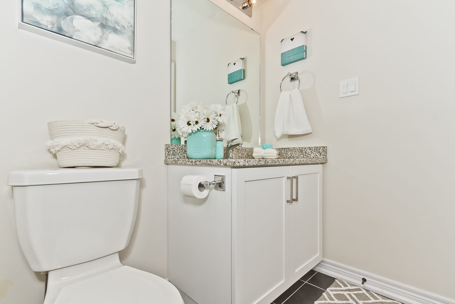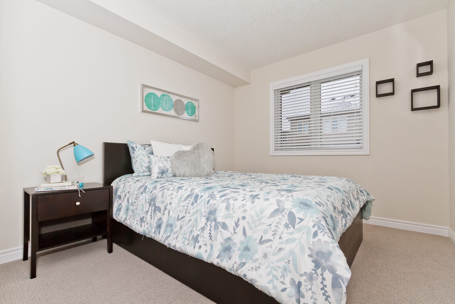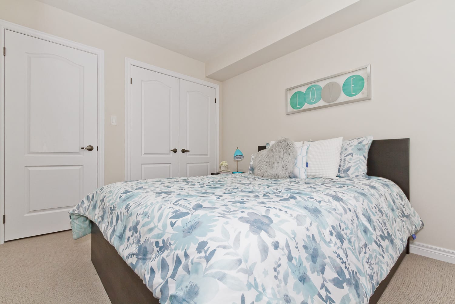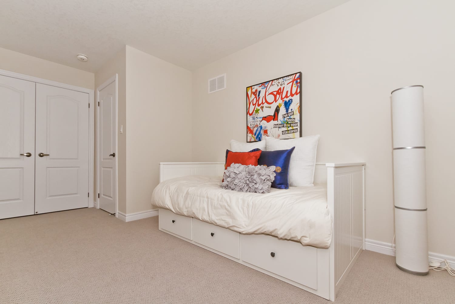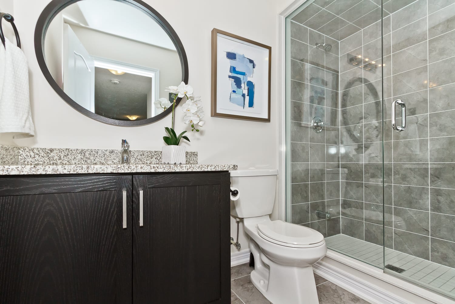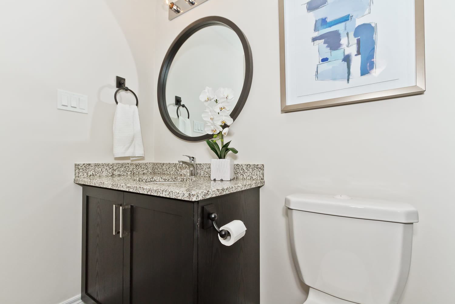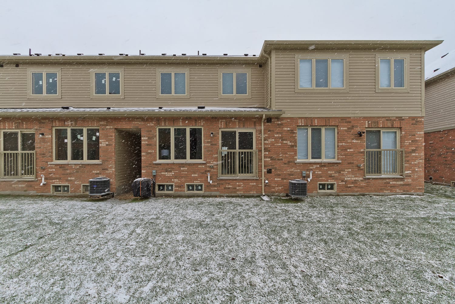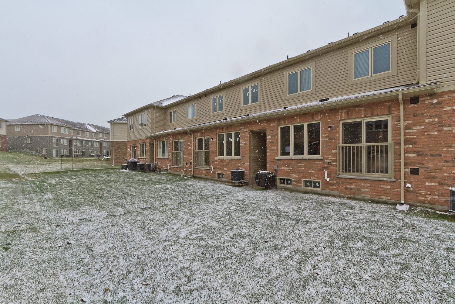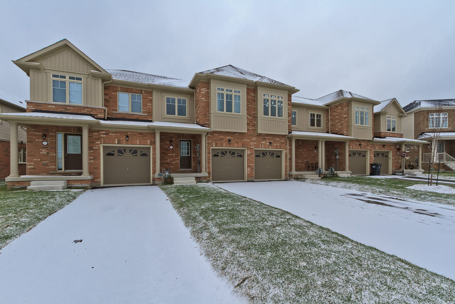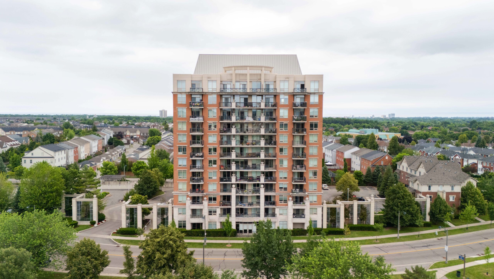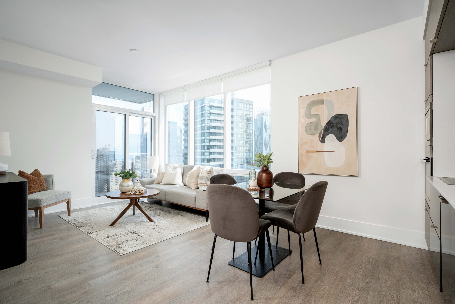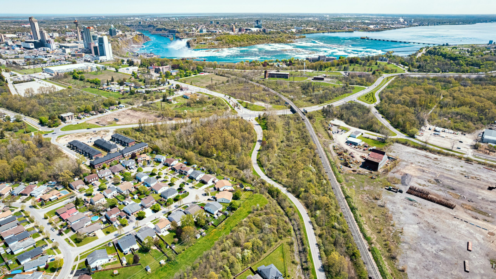
Sold
38 Skinner Dr, Guelph
38 Skinner Drive is a gorgeous, newly built freehold townhouse in Guelph's developing east end. This stunning home will captivate your attention with it's thoughtful, well designed and upgraded interior.
Listing Gallery
*Represented the Seller. Sold in 4 days over asking price!
Welcome to 38 Skinner Dr, Guelph – a newly built freehold townhouse by Marycroft Homes in Guelph’s developing East End. You’ll love the high quality finishes and thoughtful interior layout of this well-designed, comfortable and stylish home.
38 Skinner Dr, Guelph Features and Finishes:
- Upgraded ‘Applewood’ model with 3 bedrooms, 2.5 baths and 1487 sq ft of interior space + basement
- Approximately 6 month new home includes balance of Tarion New Home Warranty
- Bright entrance foyer with two storey open to above feature
- Upgraded laminate flooring through the main floor principal rooms
- Chef’s style kitchen with espresso full height shaker cabinetry, contemporary hardware, designer pendant light fixtures, granite counters, breakfast bar, double under-mount sinks, designer glass mosaic tile backsplash and upgraded Whirlpool stainless steel appliance package
- Spacious open concept great room and dining room with ample space for entertaining
- Walk out to a nicely sized backyard from the great room
- Upgraded oak staircase and pickets in dark espresso stain along with an upgraded berber carpet runner and broadloom upstairs
- 3 generously sized bedrooms including the master bedroom – featuring a large walk in closet, sitting area and modern 3 piece en-suite bath with oversized walk-in shower
- 2nd Bathroom upstairs features a soaker tub, granite counters and designer décor
- Convenient 2nd floor laundry with upgraded Whirlpool front loading washer and dryer
- Well laid out basement with a rough in for a 3 piece bath allows for endless future opportunities
- Service breezeway direct from garage to the rear yard
- Parking for 3 cars: single car garage parking + long driveway can park 2 additional cars
- Hot water tank rental at $47.47/month
- Energy saving features above and beyond Ontario Building Code base standard requirements
Be one of the first to enjoy this expanding location and exciting site-plan in the ‘Home Town’ by Marycroft Homes community. Enjoy a brand new public library, nearby recreational facilities along with a community park and commercial shopping area coming soon. You’re only a few minutes away to exciting Downtown Guelph, University of Guelph and Guelph General Hospital. Welcome home!
Property taxes not yet assessed.
Purchase includes: Whirlpool stainless steel counter depth French door fridge, s/s ceran electric range, s/s dishwasher, s/s microwave/range hood, Whirlpool white front loading washer, dryer, light fixtures, window coverings where laid.

Tanya Crepulja
Broker
This Property Has Sold.
Please contact me to see similar properties.

