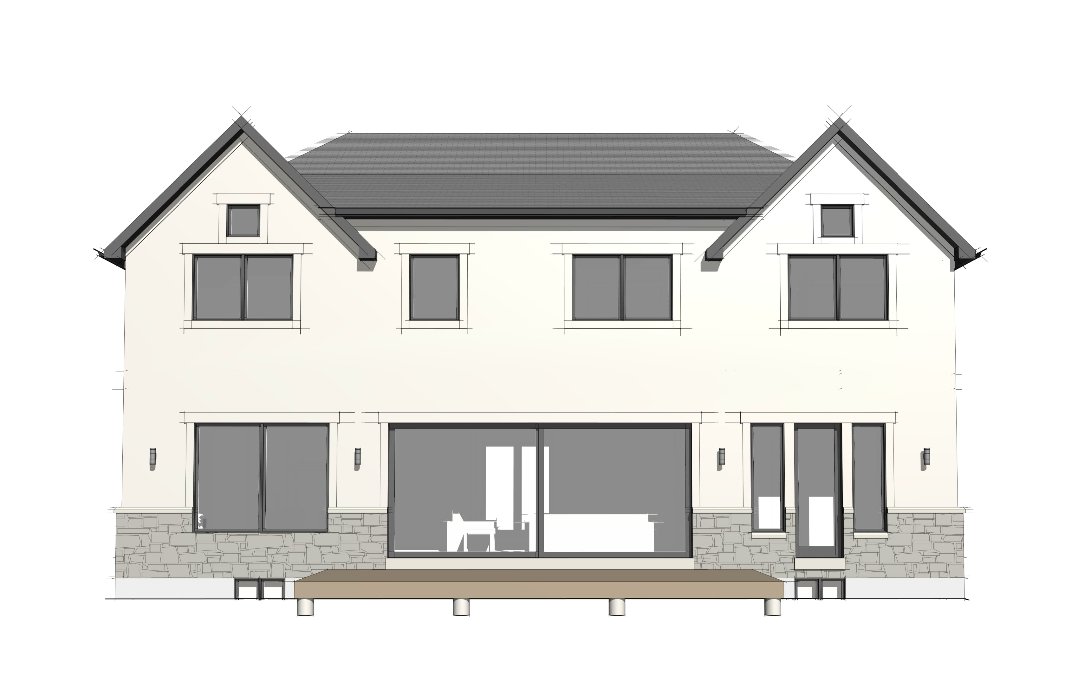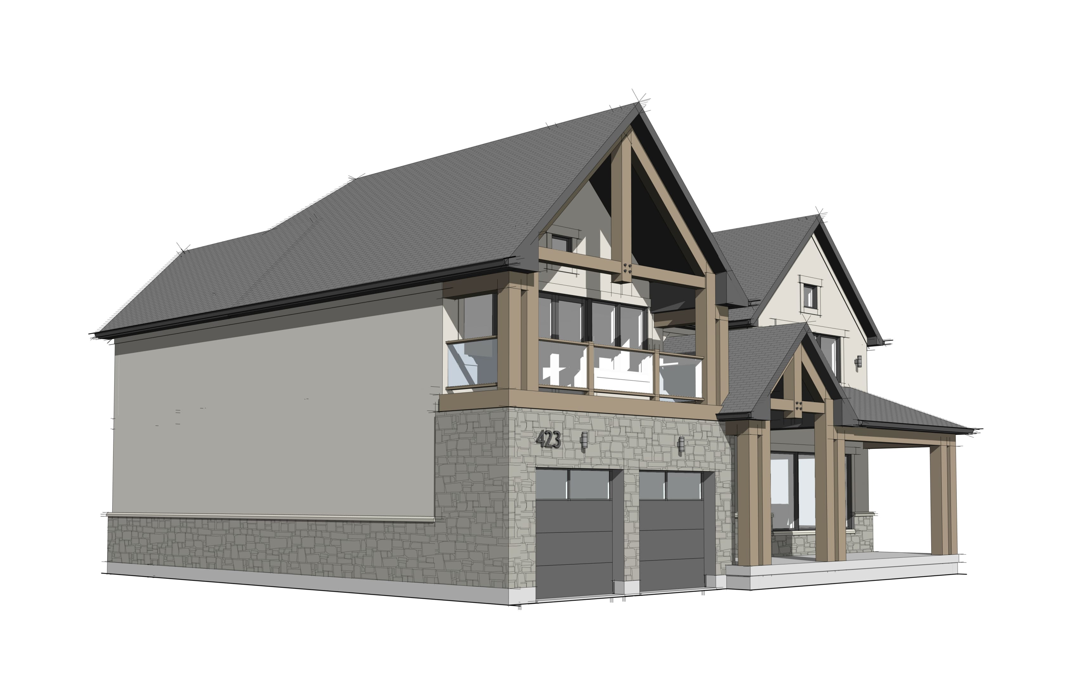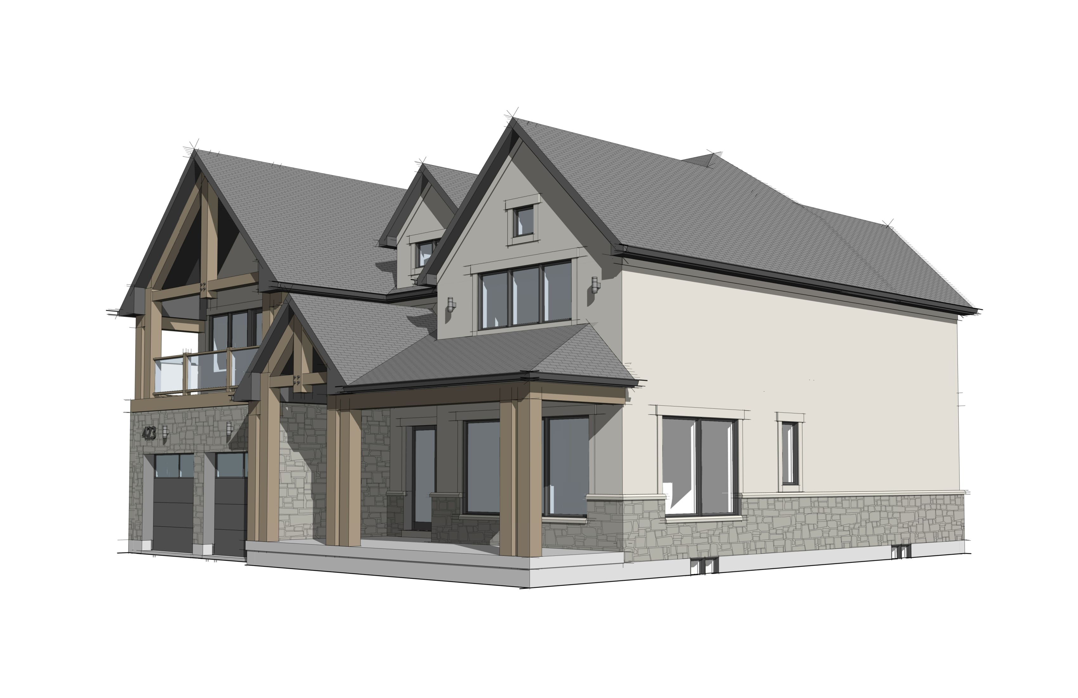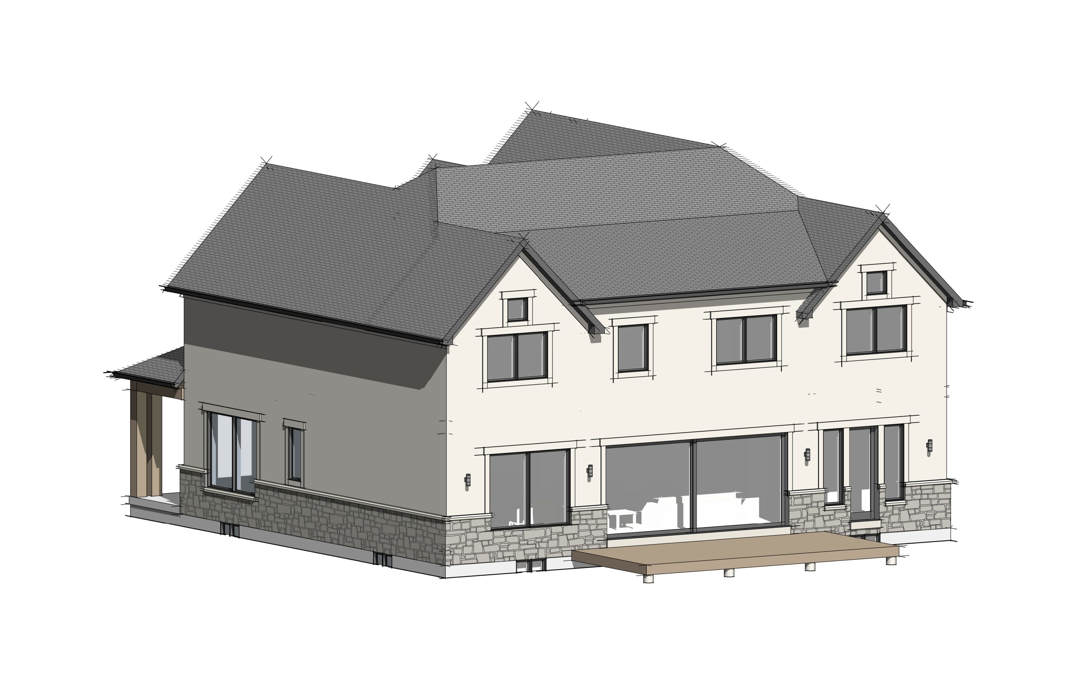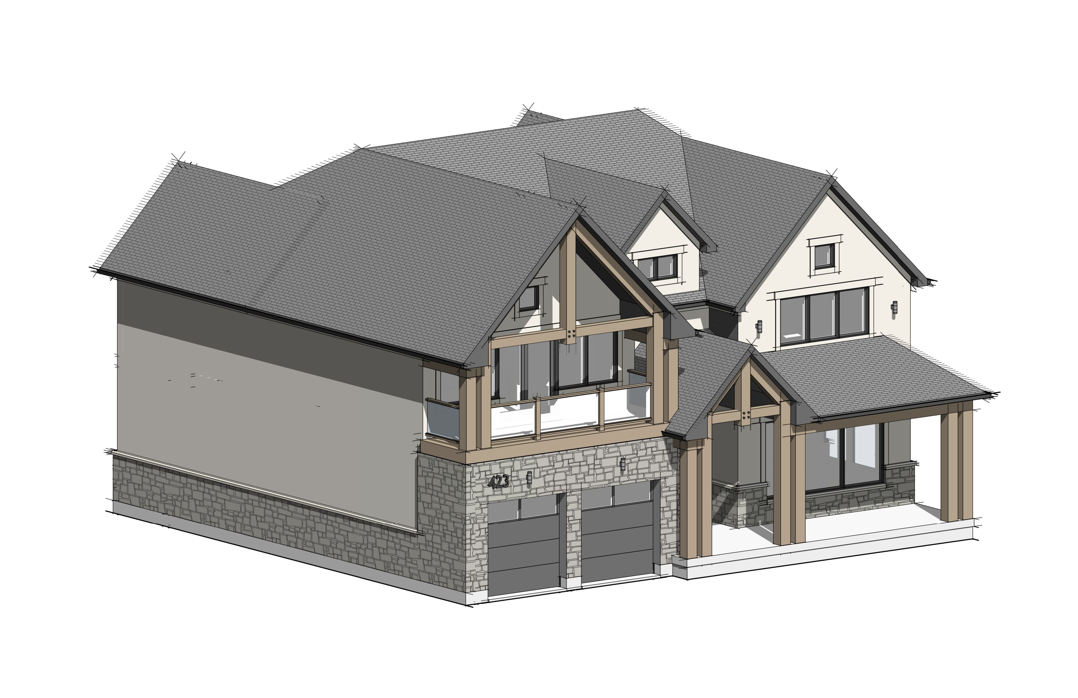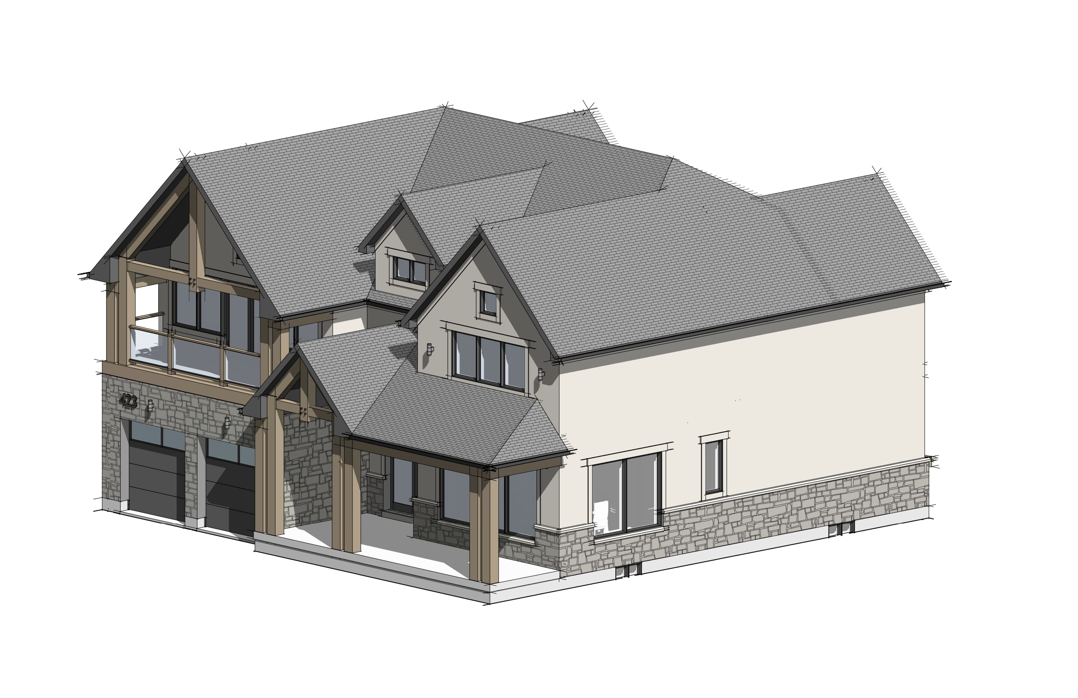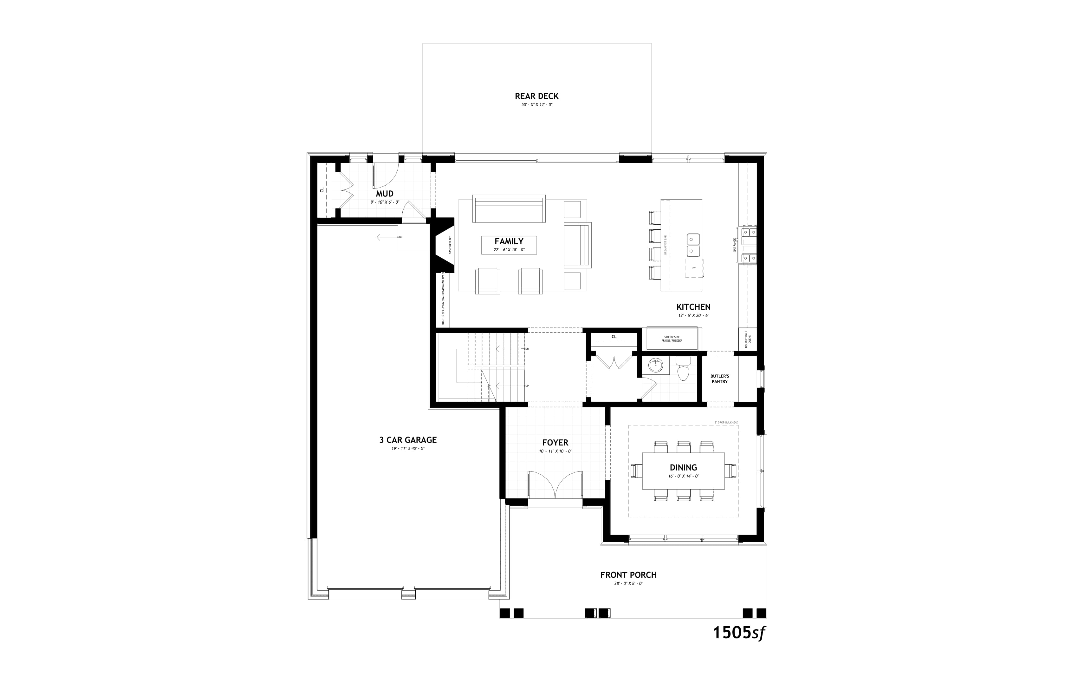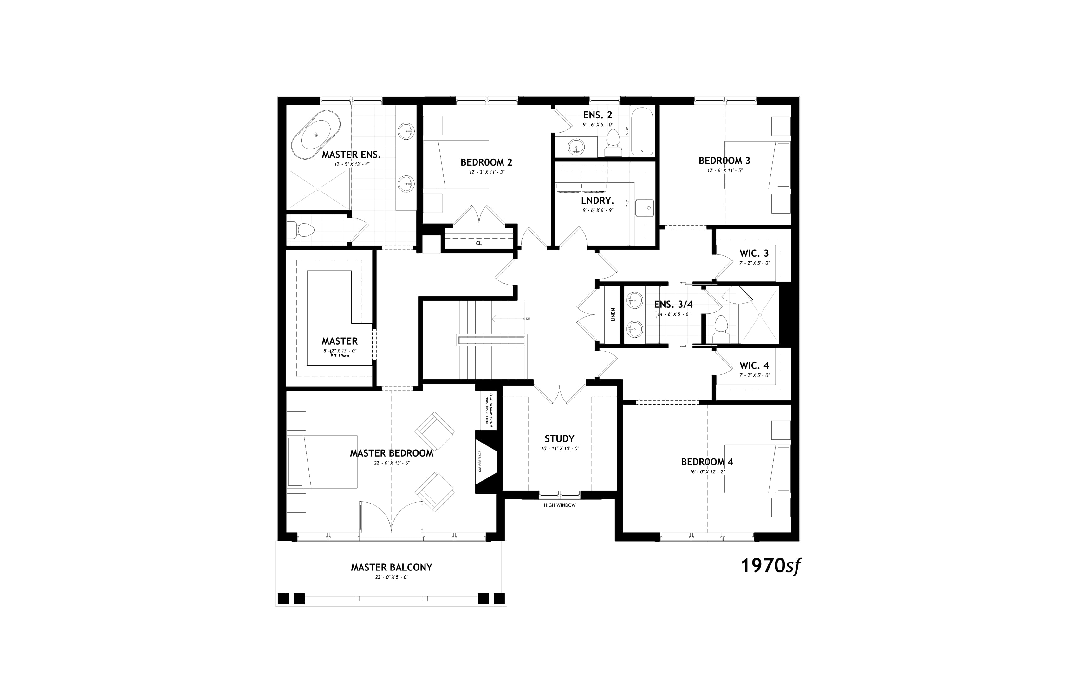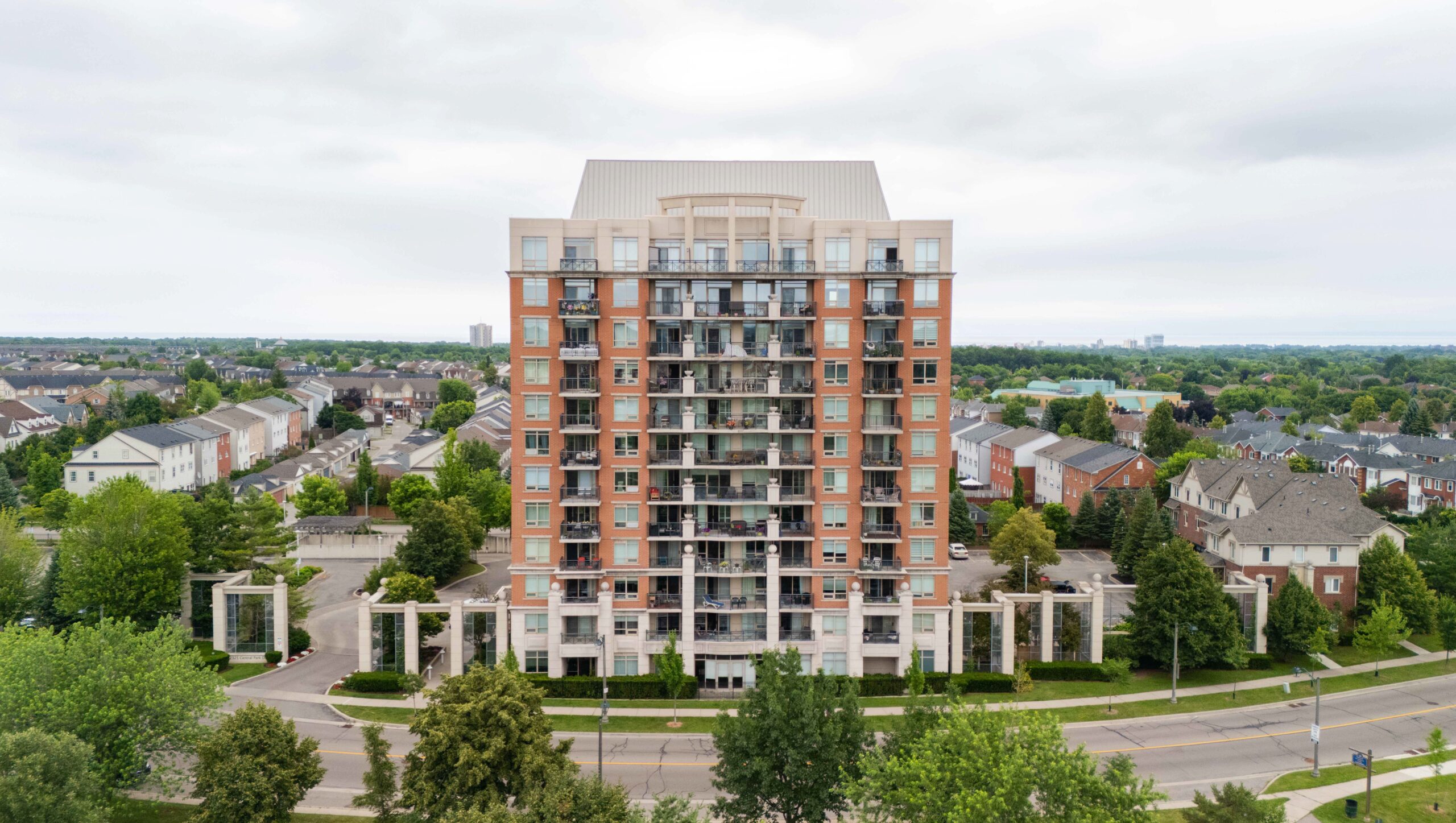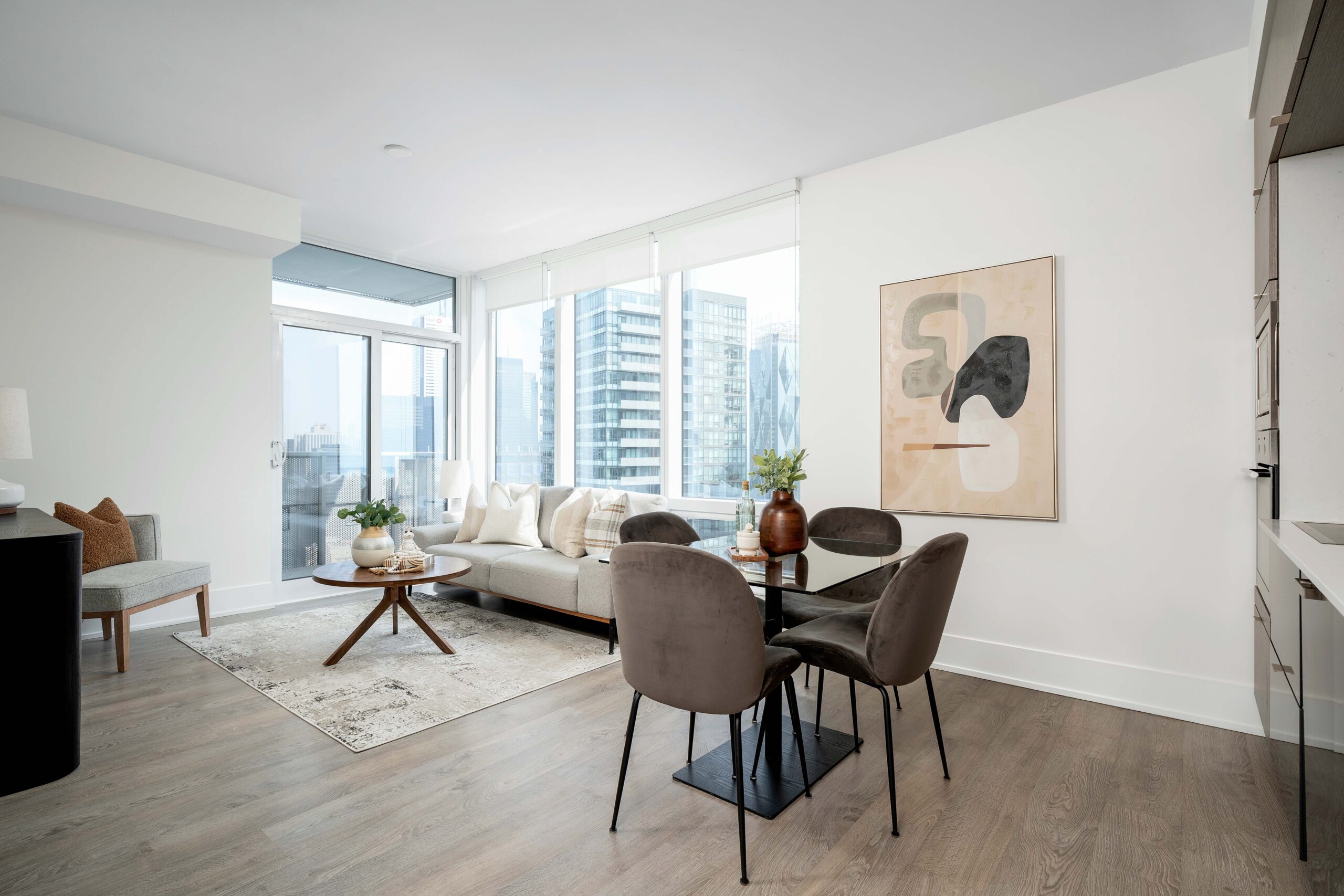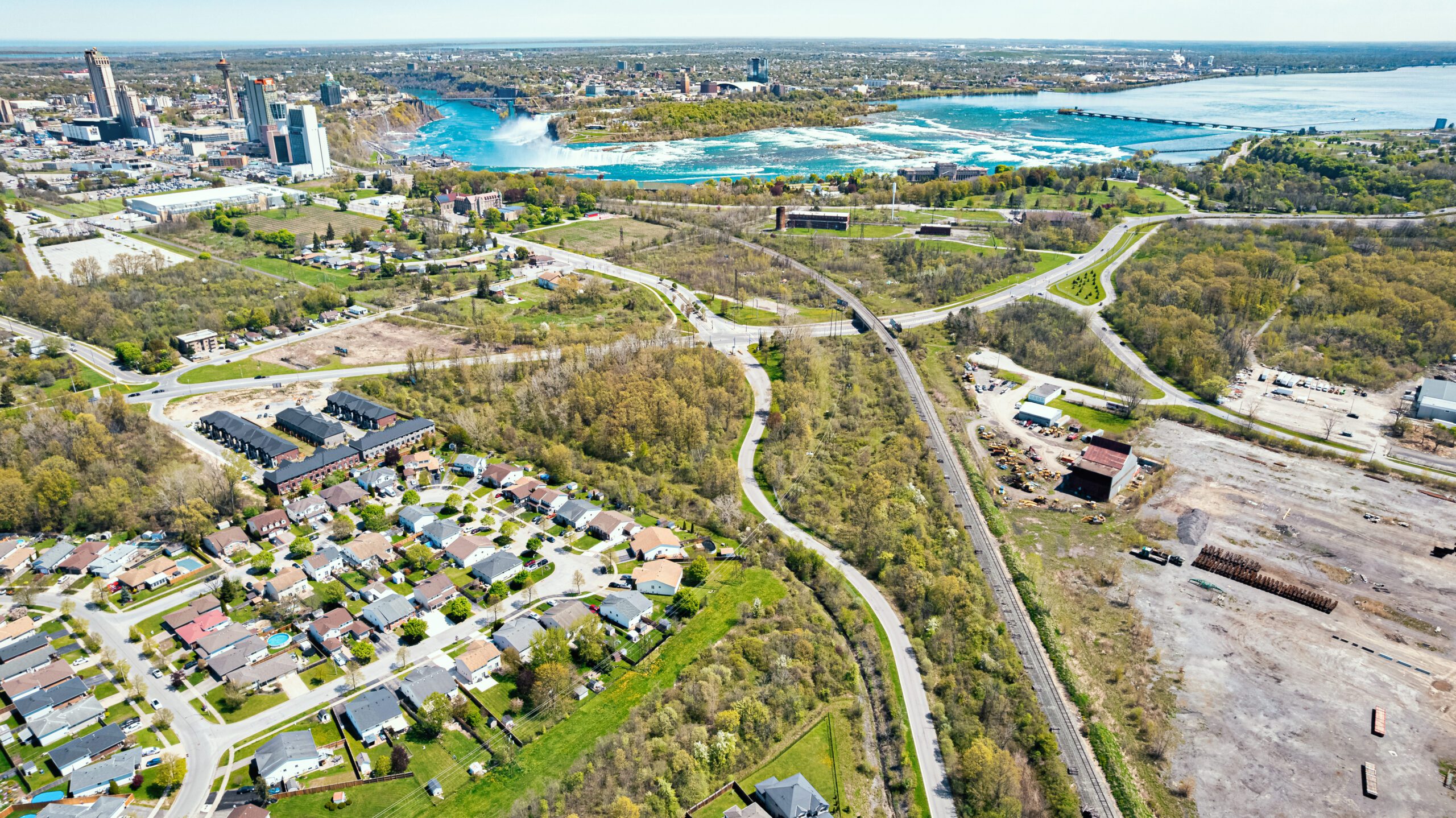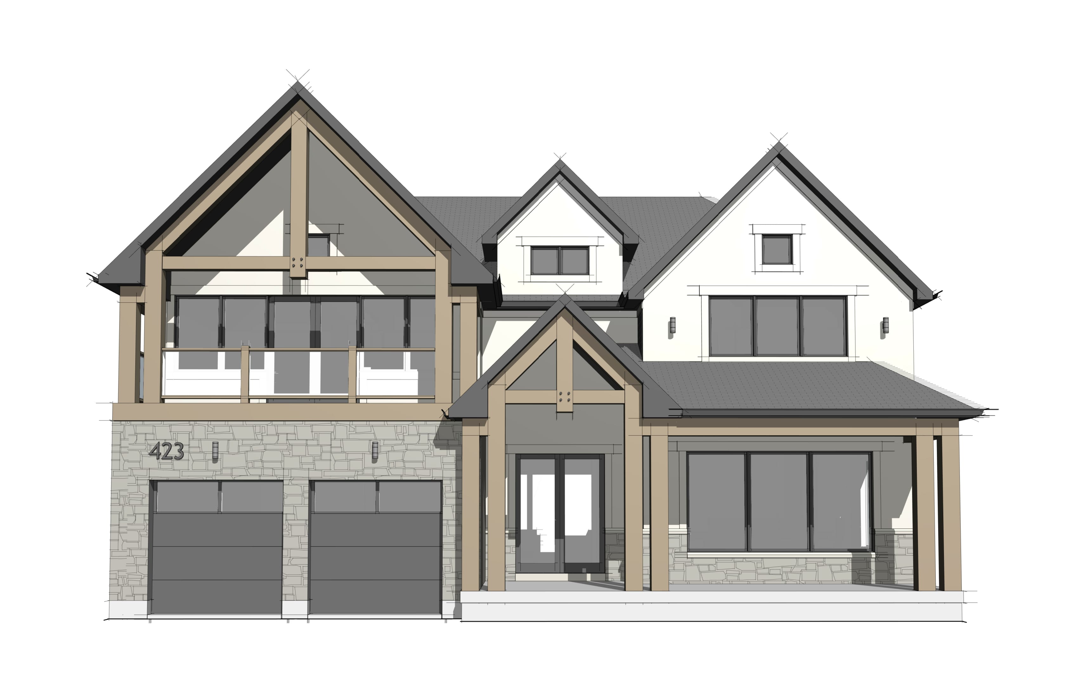
Sold
423 Hendrie Ave, Burlington
Listing Gallery
423 Hendrie Ave, Burlington – Features and Finishes:
- 3475 sq ft as per builder’s plan
- Generously sized 64 x 150 foot lot
- Hickory hardwood floors throughout
- 10 ft ceilings on main level, 9 ft ceiling on second floor with 14 ft accents in select areas
- Smooth ceilings throughout
- Generously sized main floor mud room with access to the garage
- Double car garage entry, with garage parking for 3 vehicles
- Gourmet kitchen with servery, large waterfall island, quartz counters, marble back-splash, pantry
- Executive series stainless steel appliances, including beverage fridges, double wall oven, gas cook top, oversized fridge/freezer, dishwasher, hood-vent (high-end brand TBD)
- Open concept floor plan
- Oversized custom patio door from great room leads to a 50 x 12 foot deck
- Open concept stairwell with iron pickets
- Custom millwork throughout
- All bedrooms with large closets and en-suite bath privilege
- All bathrooms finished with custom millwork, soft closing cabinetry, quartz counter tops & under-mount sinks, designer lighting, contemporary fixtures and mirrors
- Master bedroom getaway – with walk out balcony, wet bar/beverage centre and gas fireplace
- Master bathroom with oversized shower and rain shower head with handheld and freestanding tub
- Convenient 2nd floor laundry room with front loading washer and dryer
- HRV system
- Spray foam on exterior walls and insulation to code
- House has approved permits for build and inspected by the City of Burlington step by step process
Exterior:
- Stucco & stone
- Pollard windows
- Enlarged front door and windows throughout
- Master bedroom walkout with lake views
- Oversized front and rear deck
- Great sun exposure in the private backyard
This wonderful location in south-west Burlington is seeing numerous custom homes transform the area while maintaining its quiet and peaceful integrity. It’s only steps away from the Royal Botanical Gardens which offers a beautiful setting of art, activities and over 27 kms of nature trails. It’s also nearby all city amenities and major access rounds including Aldershot GO Station.
Purchase includes: oversized fridge/freezer combination, gas cook top, built-in range hood, double wall-oven, dishwasher, 2 wine/beverage fridges, front loading washer & dryer, all electrical light fixtures, garage door opener and remote, HRV system, high-efficiency furnace, AC.

Tanya Crepulja
Broker
This Property Has Sold.
Please contact me to see similar properties.

