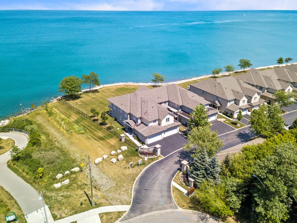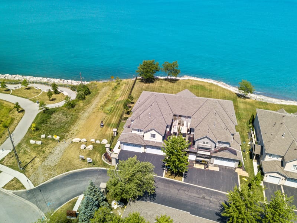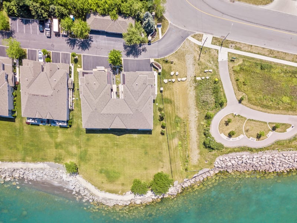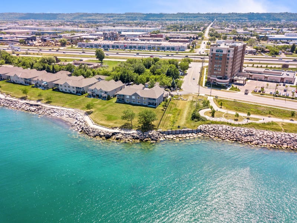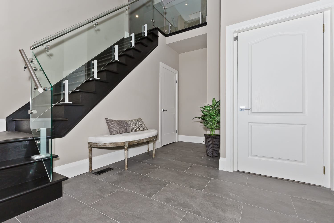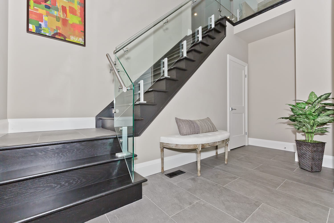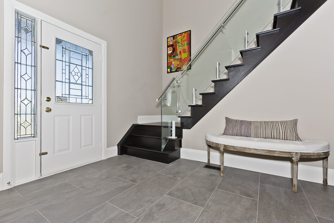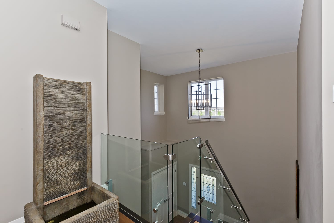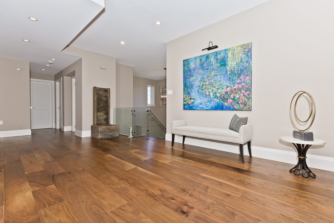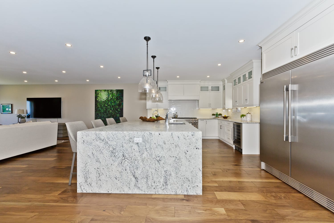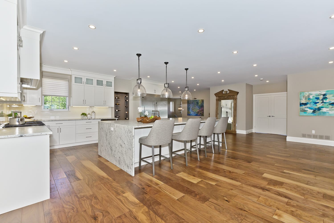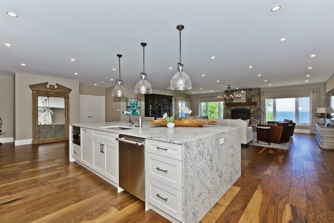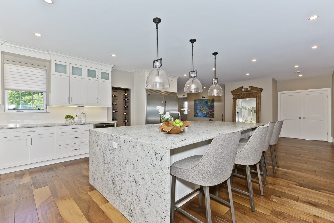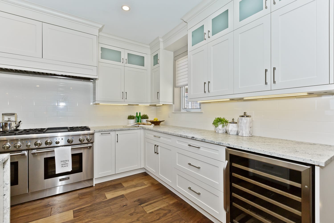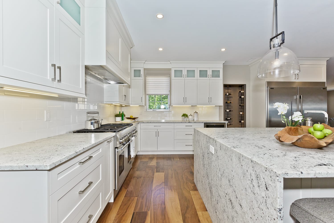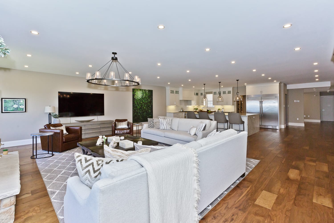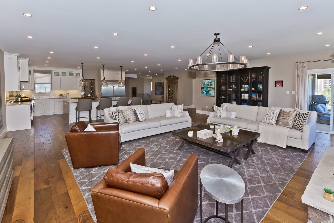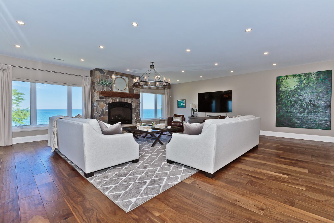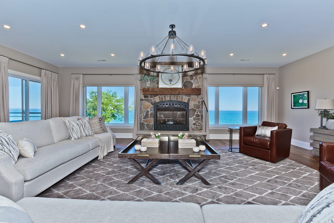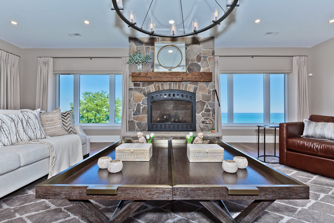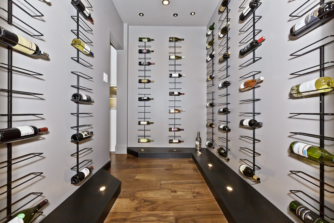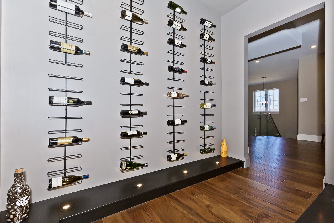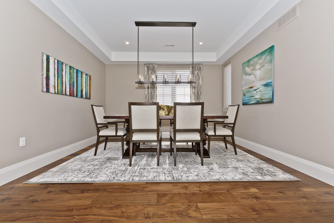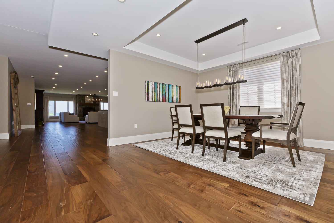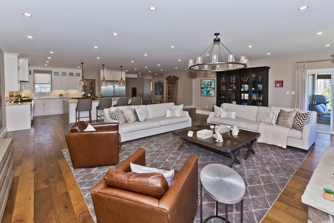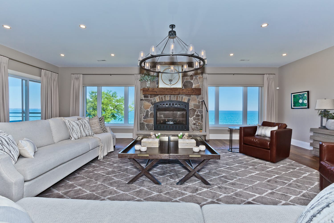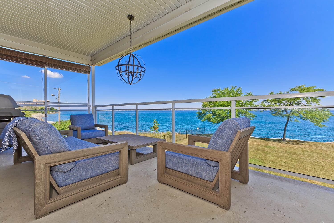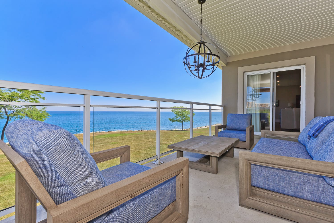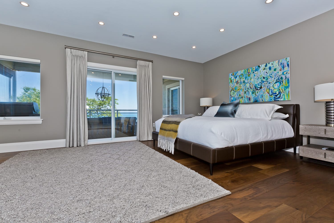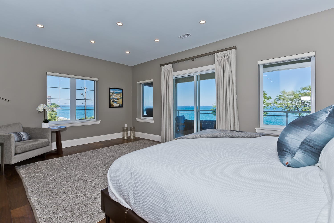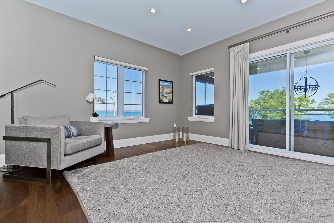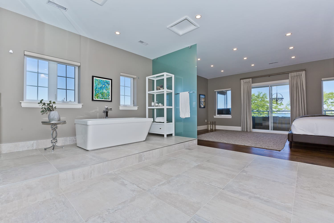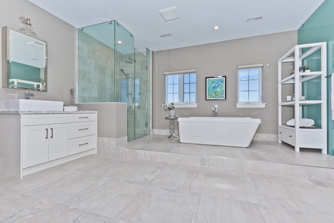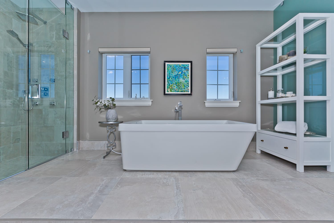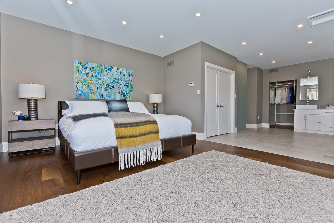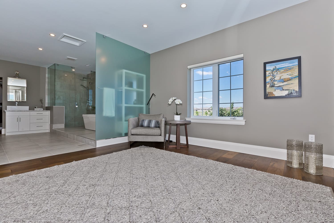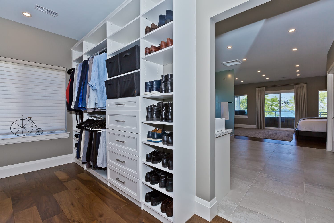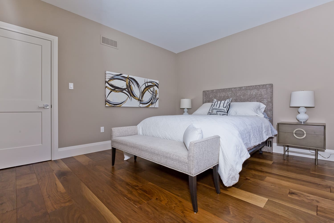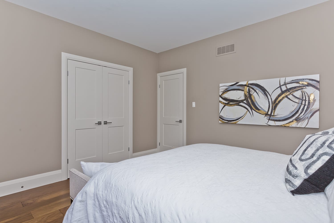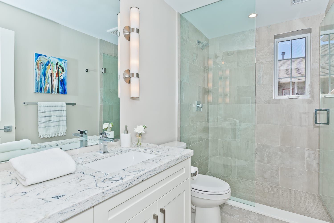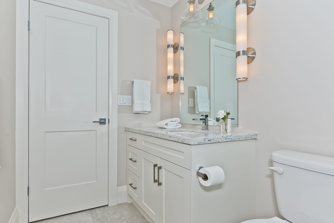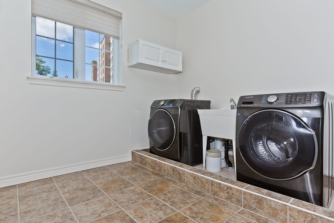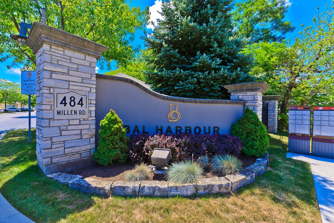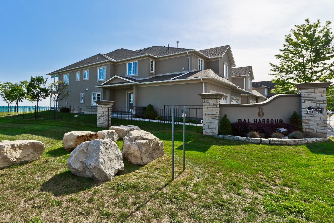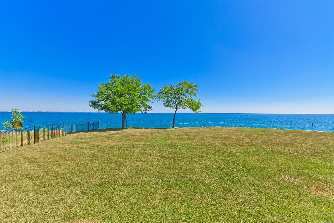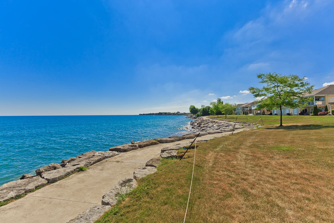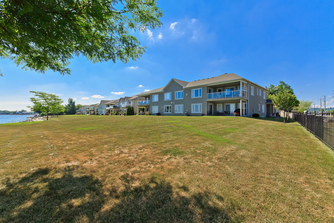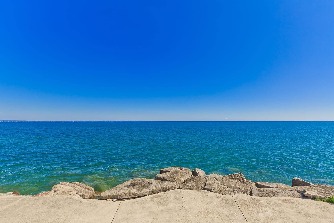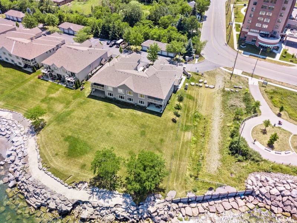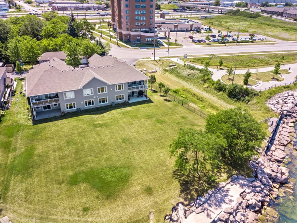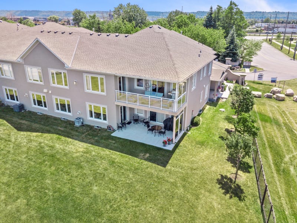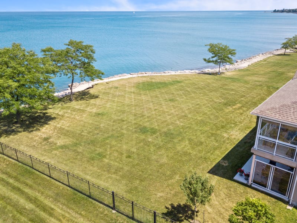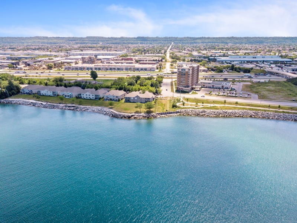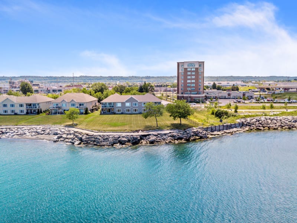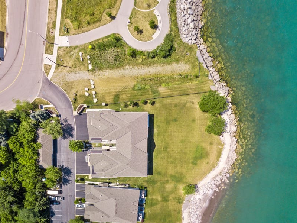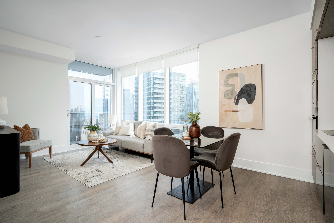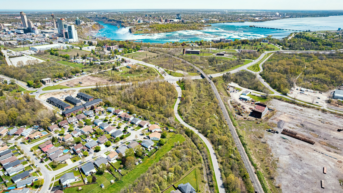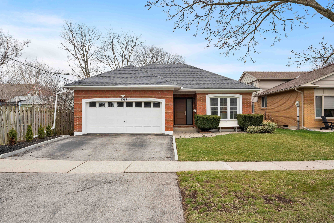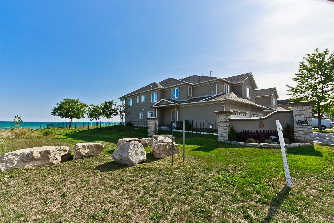
Sold
484 Millen Rd #2, Stoney Creek
Luxurious lakefront living! Exceptional and unique end-unit bungaloft with endless water views in a prestigious and resort like setting at Bal Harbour in Stoney Creek.
Listing Gallery
Nestled on the shores of Lake Ontario, with breathtaking panoramic views that include the Toronto skyline, is the prestigious and resort like setting of Bal Harbour in Stoney Creek. 484 Millen Rd #2, Stoney Creek is a luxurious end unit which features the best exposure and largest floor plan with endless lake views from all principal rooms.
484 Millen Rd #2, Stoney Creek Features and Finishes:
- 3050 sq ft in an incredible open concept single level layout on the 2nd storey
- Two storey entrance foyer with 18 ft ceiling height and private elevator
- Beautiful contemporary glass railing staircase lead to the expansive main level living space with magnificent and endless panoramic lake views from all principal rooms
- 9 ft ceilings throughout the home
- Rich wide plank hardwood floors, smooth ceilings and pot lights in every room
- Close to $300,000 spent on a full top to bottom renovation in 2019 with the finest of top quality finishes and designer decor
- Spectacular white chef’s kitchen with extended height white shaker cabinetry, 11 foot wide island with stunning leathered granite waterfall countertop
- Professional series stainless steel appliances include a 60″ double door fridge and Thermador 6 burner gas range with griddle and double oven
- Wine cellar opens onto a massive 30 foot great room with impressive stone fireplace
- Walk-out to covered terrace and breathtaking views
- Double doors lead to a 5 star hotel style master bedroom suite with 2nd walk-out to the terrace
- Beautiful spa inspired en-suite with soaker tub and frameless glass shower along with a spacious walk-in dressing room with custom built-ins and exceptional millwork detail
- Second bedroom is located at the other wing of the home to offer greater privacy and is complemented by a gorgeous 3 piece bathroom
- Outside you’ll be able to enjoy 100 ft frontage of exterior property
- Private boardwalk and beach
- Double car garage with direct interior access and total parking for 4
- Largest floor plan and most preferred upper end unit
- Alarm System, Auto Garage Door Remote(s), Carpet Free
Situated only 40 minutes from Toronto and with easy highway access and ample nearby including parks and restaurants such as Cherry Beach Park and Barangas on the Beach, this could be the effortless lifestyle you’re looking for in a truly unique and luxurious residence.
More Information
Inclusions:
Rich wide plank hardwood, pot lights, lux light fixtures, smooth ceilings, new doors, trim, plumbing, motorized Hunter Douglas Blinds.
Area Influences:
Clear View, Lake/Pond, Park, Waterfront
Exterior stucco currently being refreshed to a contemporary grey colour.

Tanya Crepulja
Broker
This Property Has Sold.
Please contact me to see similar properties.


