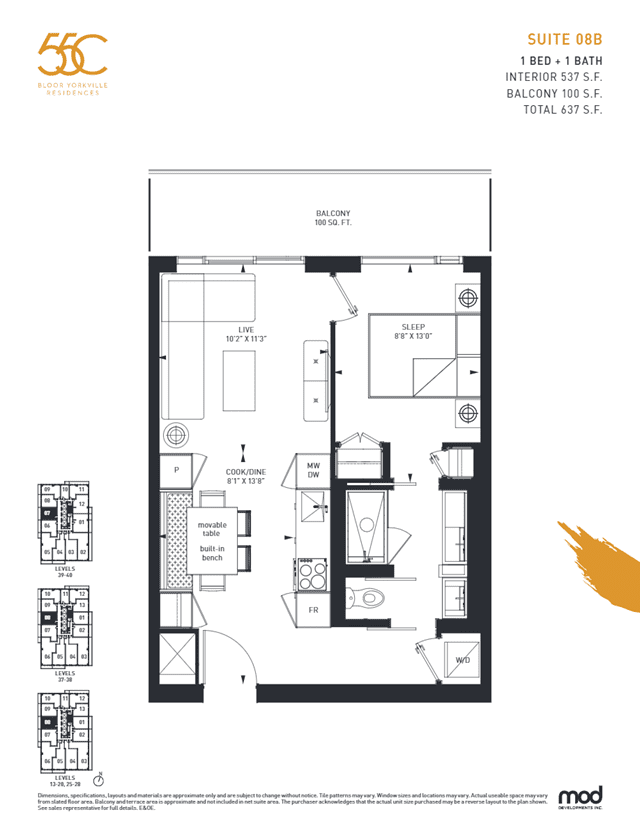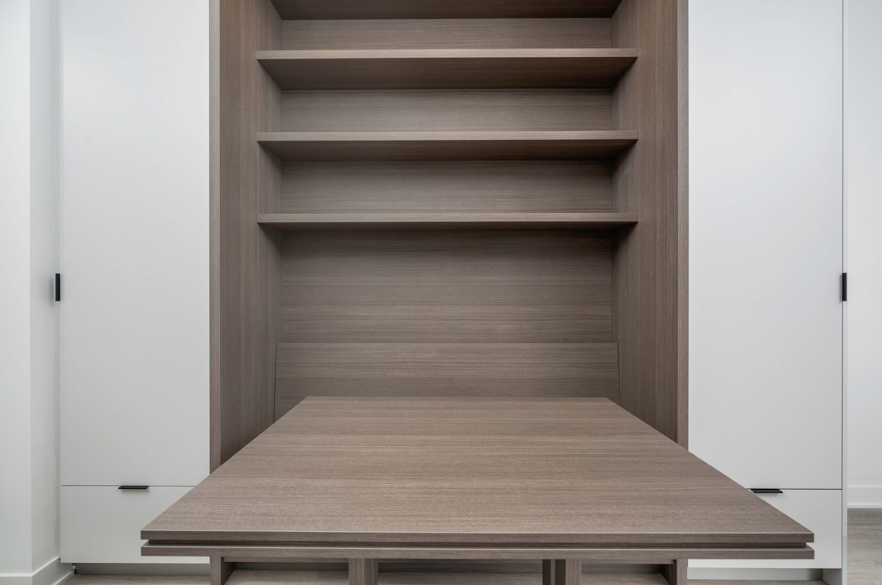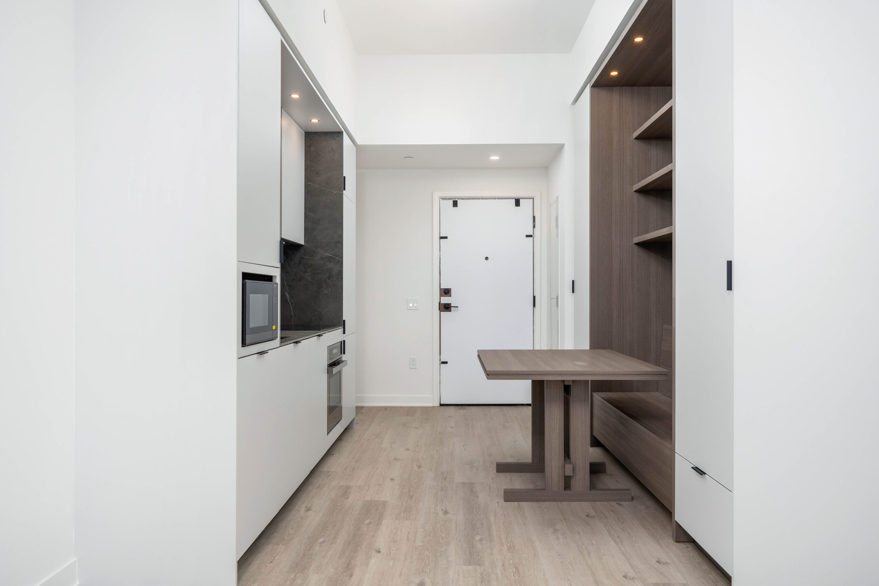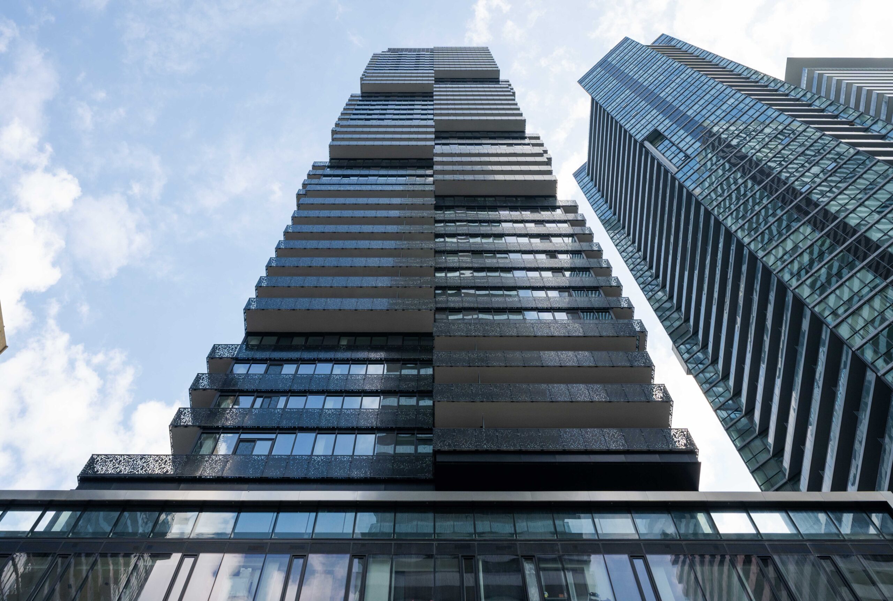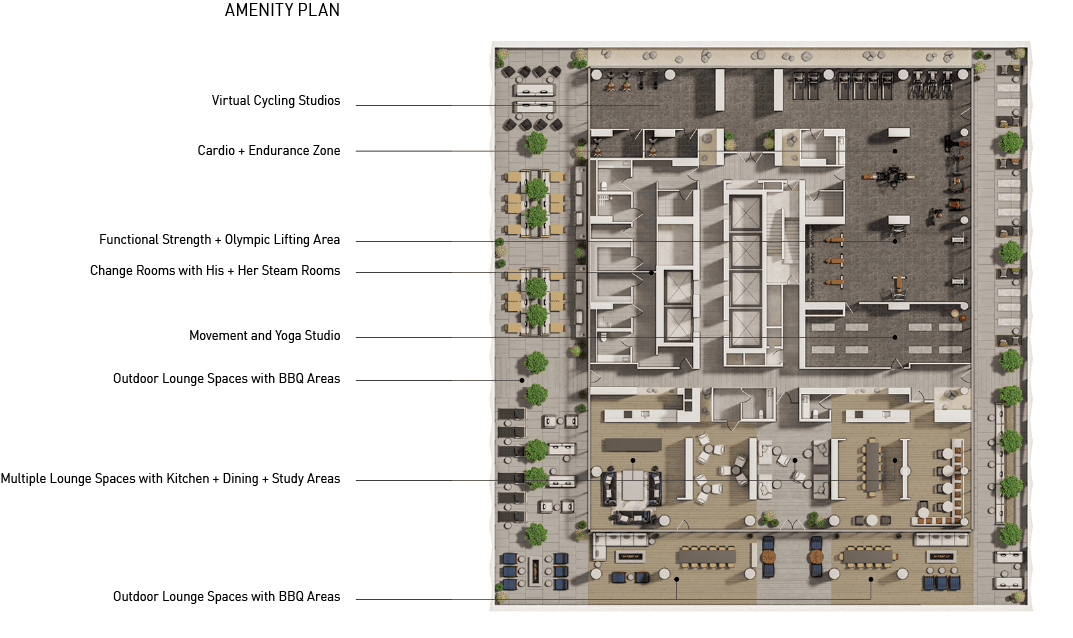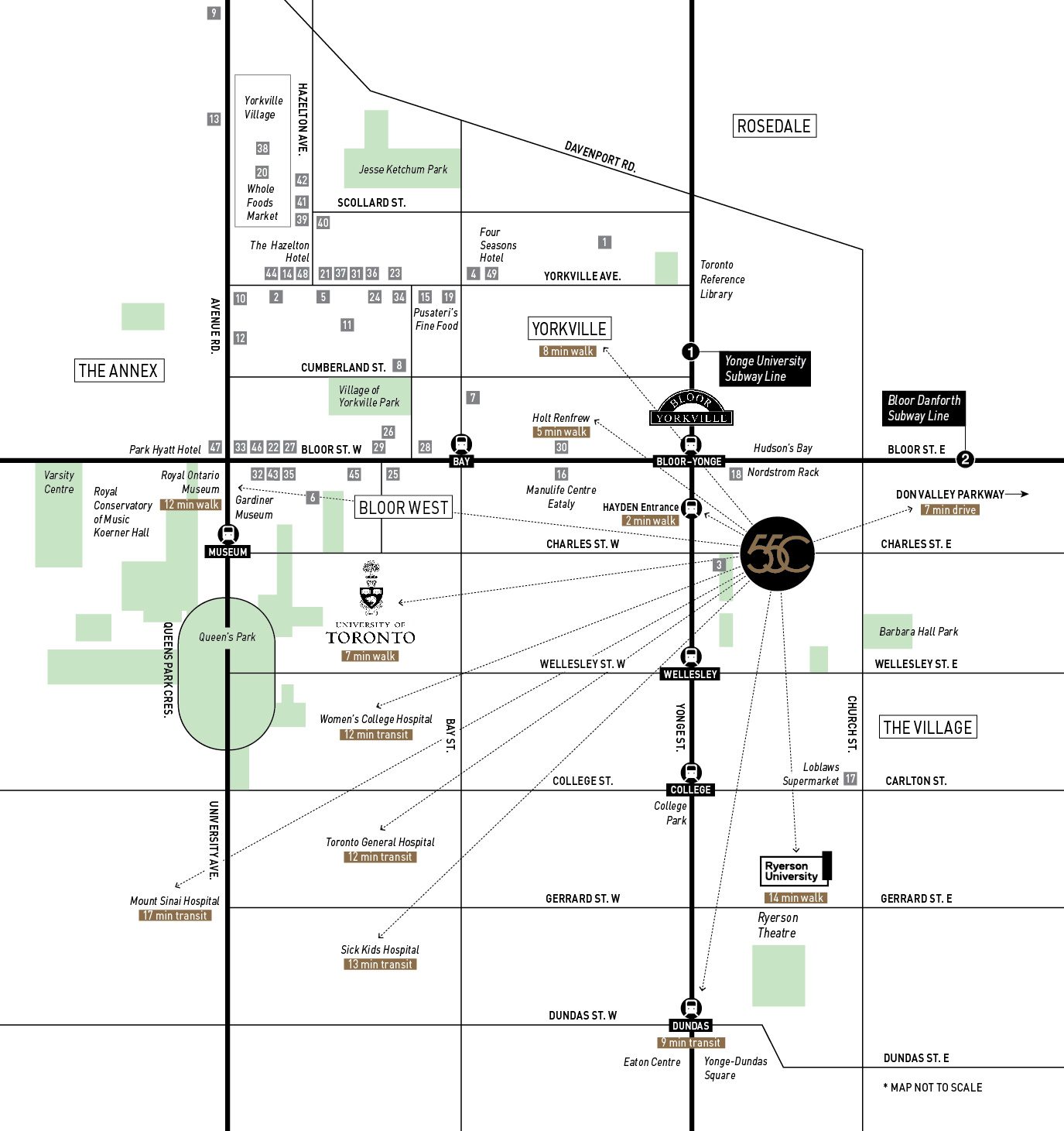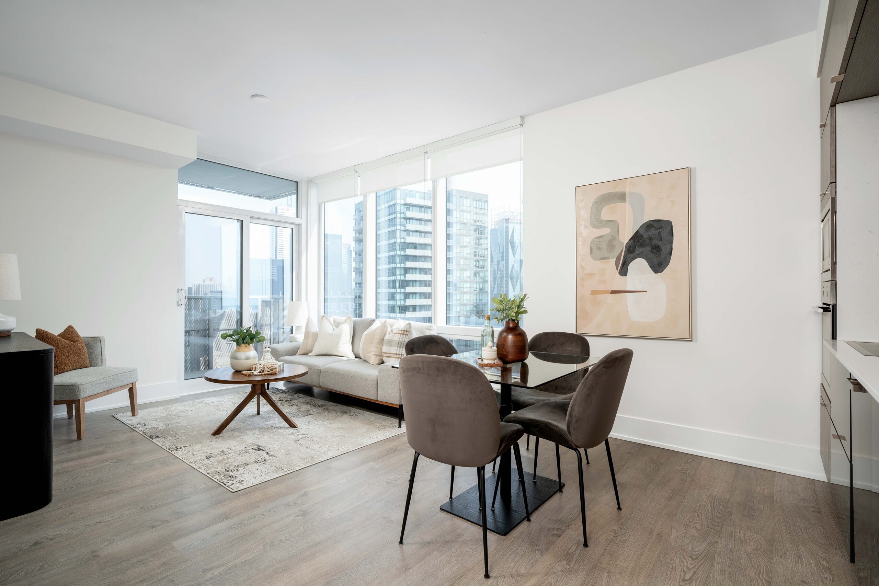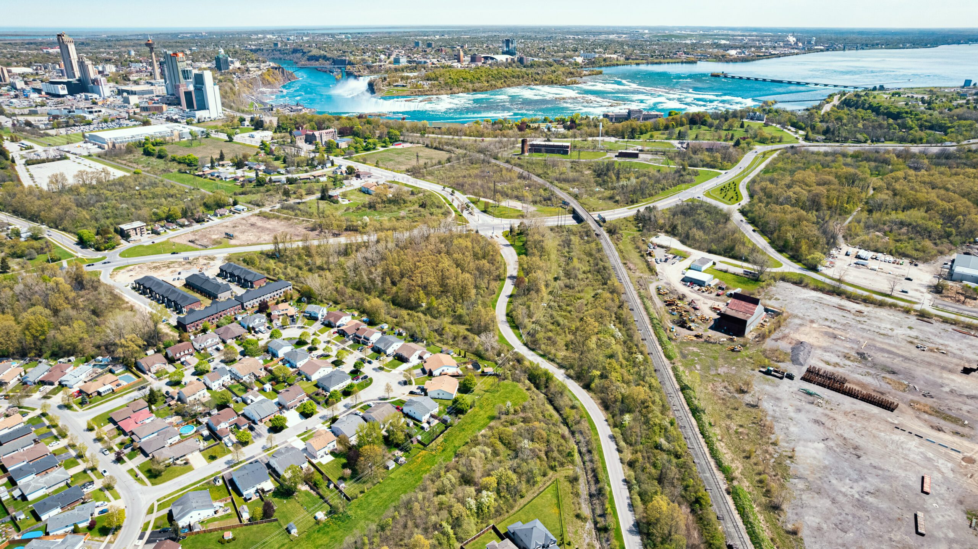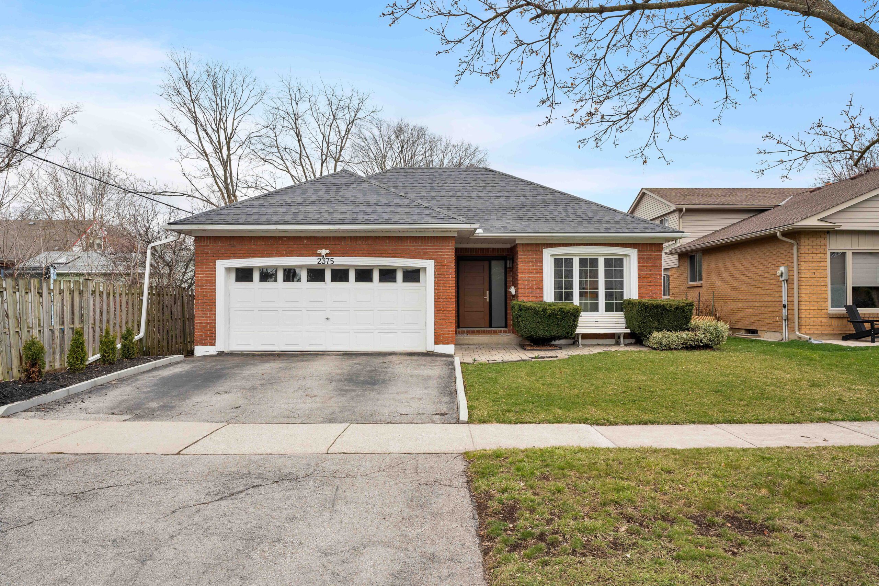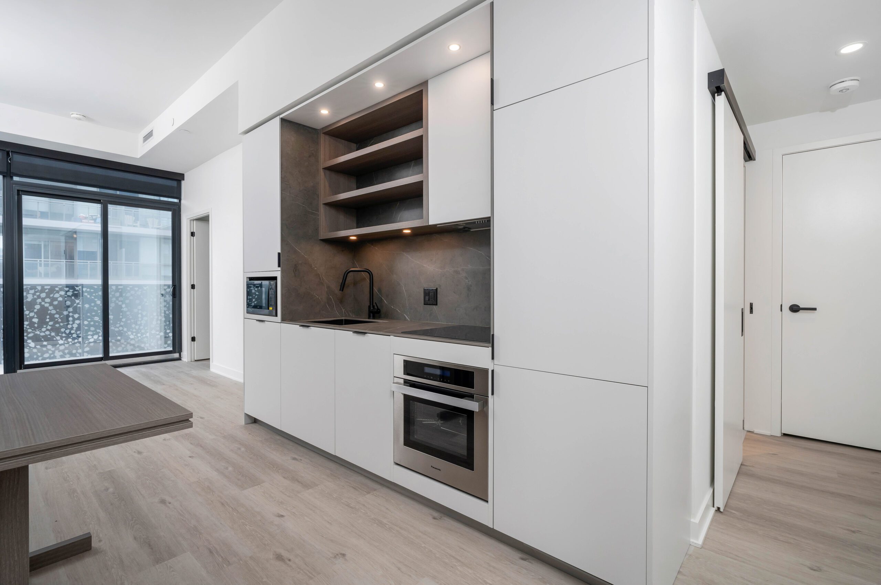
Leased
55 Charles St East #3908, Toronto
Listing Gallery
Brand new luxury condo suite! Here’s your opportunity to lease an upgraded 1 bedroom, 1.5 bath 39th floor suite located in the best location downtown has to offer, Yonge and Bloor Yorkville. A new luxury condo development by MOD Developments.
55 Charles St East #3908, Toronto Features & Finishes:
- Suites designed by Cecconi Simone with 10’ smooth-finished ceilings.
- Contemporary kitchen cabinetry custom-designed by Cecconi Simone
- Innovative millwork built-in seating bench and table
- Pantry and/or storage areas
- Choice of porcelain stone composite countertops and back-splash as per builder’s samples
- Panasonic appliance package including an integrated refrigerator, induction cooktop, stainless-steel oven, hood-fan, dishwasher and microwave
- Single bowl stone composite under-mounted sink with contemporary designed faucet
- Integrated LED lighting in upper cabinetry
- Engineered luxury vinyl flooring throughout
- Motorized blinds
- Sliding doors to balconies and/or terraces, as per plan
- Insulated, double-glazed floor to ceiling aluminum windows
- Architecturally designed baseboards, door frames and casings
- Black hanging rod with wood shelf in all closets
- Stacked washer/dryer appliances with exterior venting in all suites as per plans
- Vanity with integrated storage system custom-designed by Cecconi Simone
- Mirror with integrated lighting and storage shelving above vanity custom designed by Cecconi Simone
- Porcelain stone countertop with under-mounted porcelain sink
- Choice of porcelain tiles on floor and wall of tub/shower enclosure
- Black plumbing fixtures
- Frameless glass shower with tile niche in shower
Building Features:
55 Charles St East, Toronto is a 48-storey modern point tower and has over 20,000 square feet of amenities located on both the ninth floor and the rooftop. Between the ninth-floor and the top of the building amenity area residents have choice of numerous entertainment spaces. With a series of plush lounges residents can host parties, relax with a book or simply hang out with friends, these luxurious rooms have been designed for refined living.
- Top tier state-of-the-art gym and fitness facilities, with his-and-hers changes rooms and steam rooms, virtual cycling studios, cardio and endurance zone, functional strength and olympic lifting area, movement and yoga studio
- The eighth floor opens onto extensive gardens and will include outdoor seating, tables, barbeques and planting
- At the top of the building, the rooftop C Lounge (a south-facing indoor and outdoor amenity space) will include a large party room with a full kitchen, dining area with lounge along with an outdoor terrace including barbecues, planting and lounging areas
- Study areas
- Ground floor pet spa
- Parcel storage room including refrigerated storage
- 4 levels of underground parking, including visitor parking, lockers and bicycle storage
- 24 hour, 7 day a week concierge service.

Tanya Crepulja
Broker
This Property Has Sold.
Please contact me to see similar properties.


