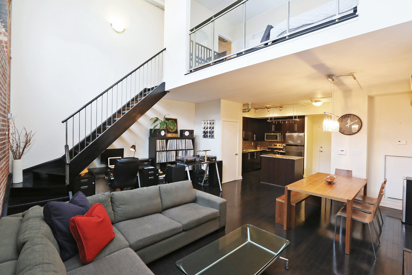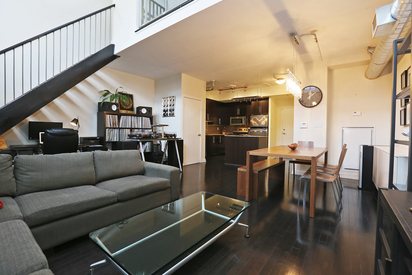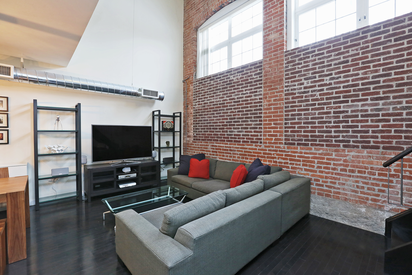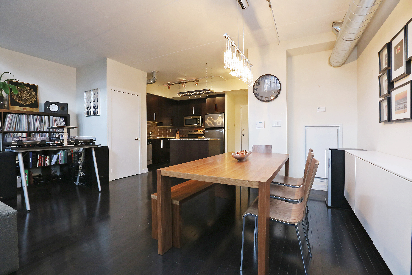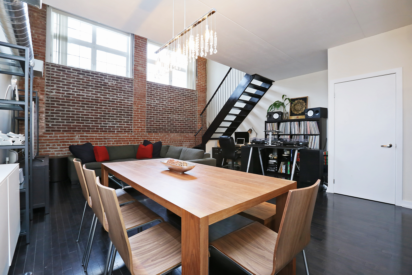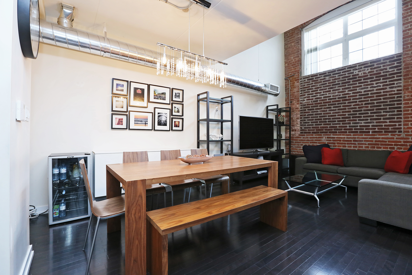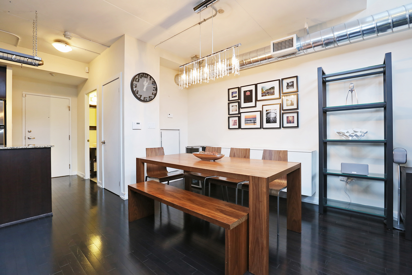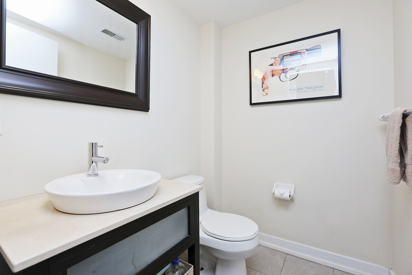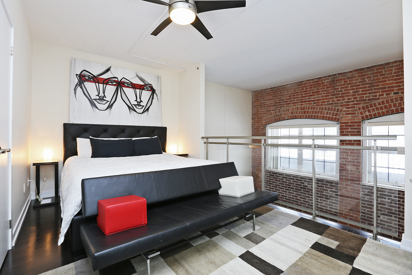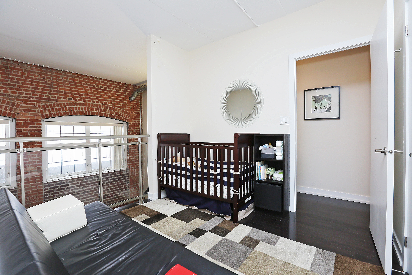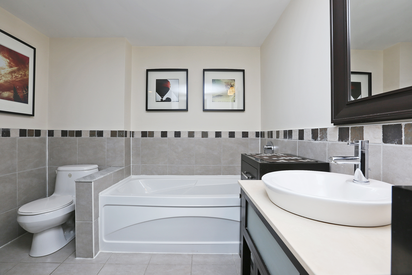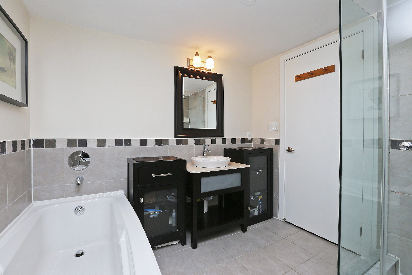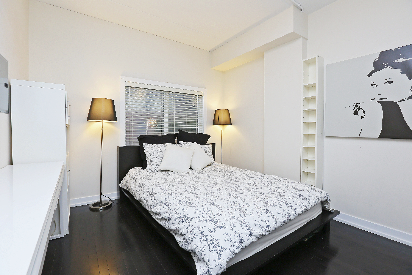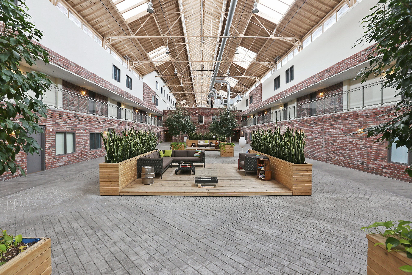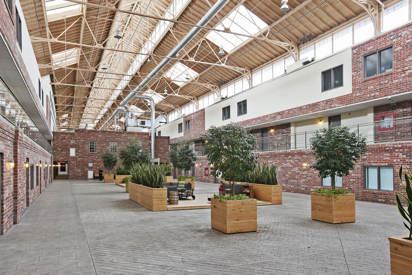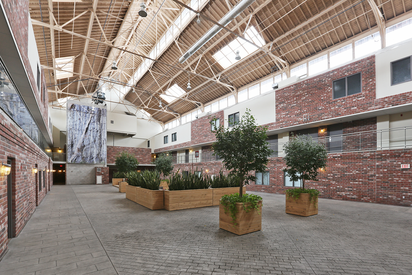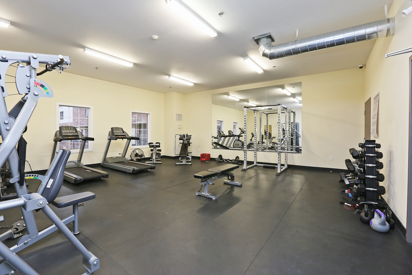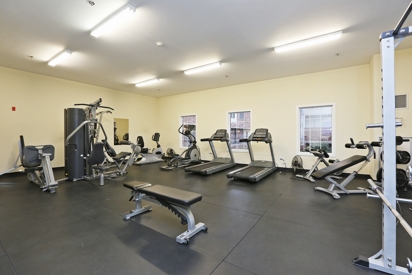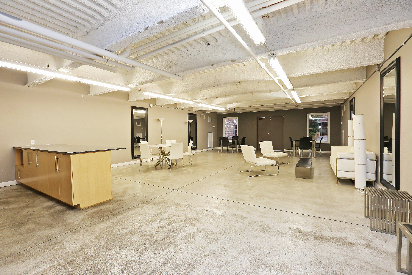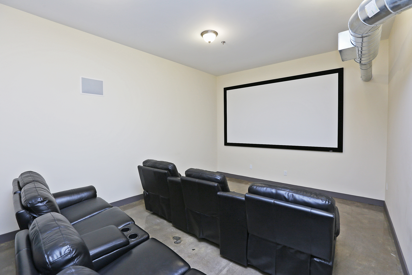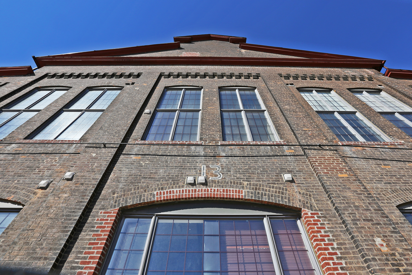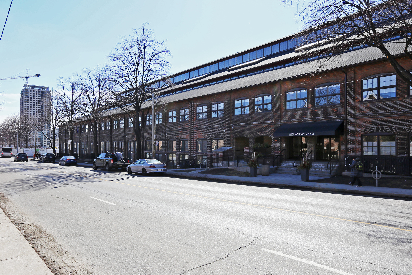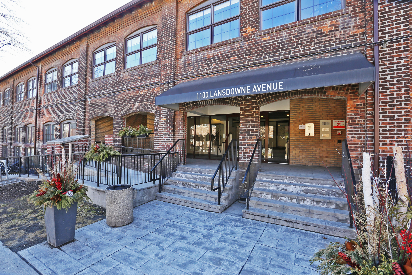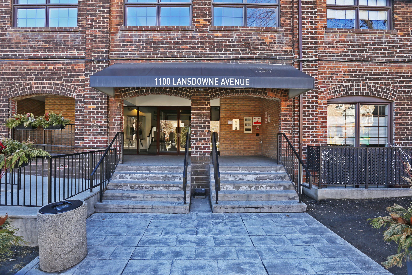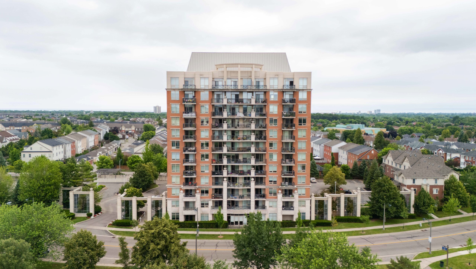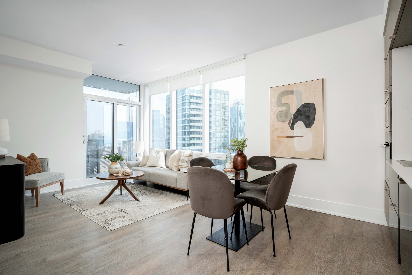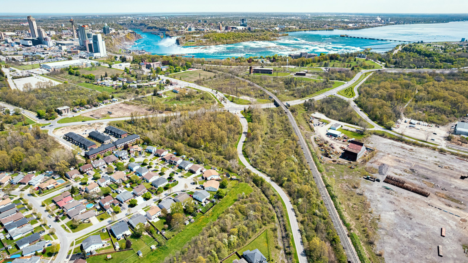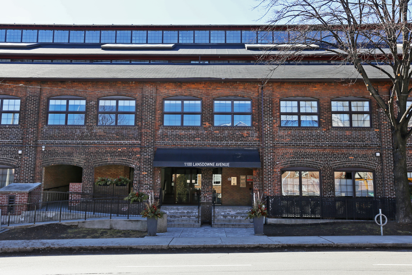
Sold
A15-1100 Lansdowne Ave, Toronto
History, character and charm await at the Foundry Lofts! Forget about cookie-cutter, 1100 Lansdowne Ave A15 is the quintessential 2-storey loft with modern finishes along with a one of a kind style that only comes with a hard loft!
The Foundry Lofts are one of Toronto’s most unique hard loft conversions and a protected heritage site. Its history was established in 1903 manufacturing steel and cast iron products, and most famously known for electric locomotives supplied all throughout Canada. Very cool!
Listing Gallery
One of the main features at the Foundry Lofts is its massive 16,000 sq ft 4 storey communal atrium which maintains most of the original structure of the building. It’s bright and airy appeal is contributed to the wide open space, plenty of windows, lush greenery, ample lounge space and beautiful exposed brick walls. It’s a really special place and feature of this community for the residents to enjoy.
This super hip location at 1100 Lansdowne Ave known as The Foundry Lofts is steps to Bloordale, Junction and Corso Italia. It offers a family friendly surrounding in close proximity to the downtown core. You really have the best of both worlds with this property. Incredible value per square foot with stellar amenities including a nicely equipped gym, party room, meeting room and theatre as well as free visitors parking. Enjoy living near great restaurants like Live Organic Food Bar, shopping, cafe’s, parks and even the TTC is near by.
A15 – 1100 Lansdowne Ave Features:
- Exposed brick walls and ducting for a great hard loft feel
- 1180* sq ft of well designed interior space
- Approximately 19ft ceiling height on main level
- Dramatic large windows
- Open concept space, awesome for entertaining
- Designer decorated with modern decor
- Engineered hardwood flooring throughout
- Large kitchen with island, granite counters and stainless steel appliances
- Spacious living and dining
- 2 generously sized bedrooms
- Huge spa bath on second level
- Open concept den on main level overlooking living room
- 1 parking spot included
*measurements approximate
Includes: Stainless steel appliances, stacked washer/dryer, all light fixtures and ceiling fan, window coverings.
Chattels also include: Shelving in dining room and main bath.
Also available for lease at $2600/month.

Tanya Crepulja
Broker
This Property Has Sold.
Please contact me to see similar properties.


