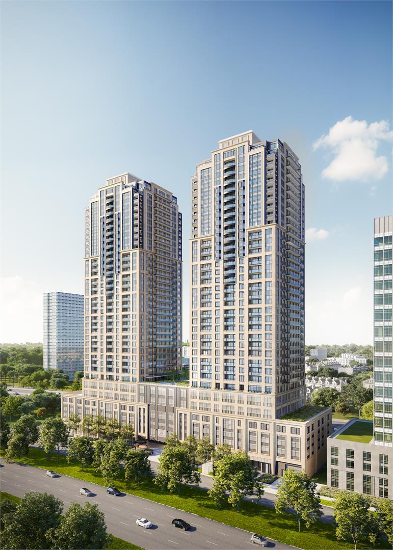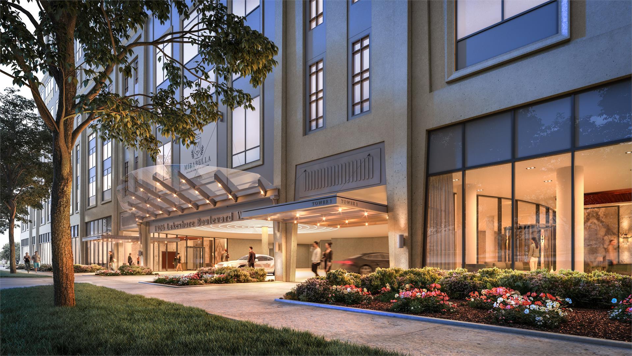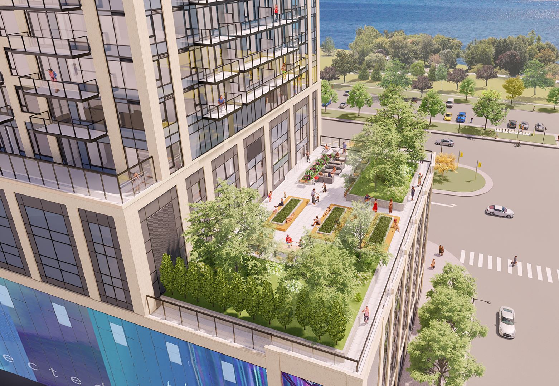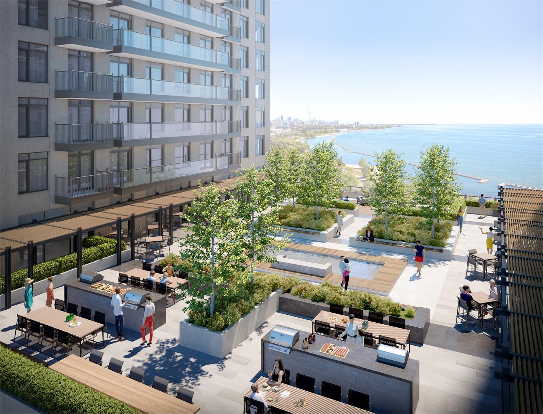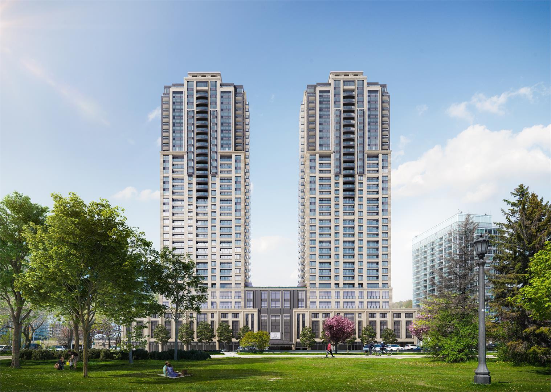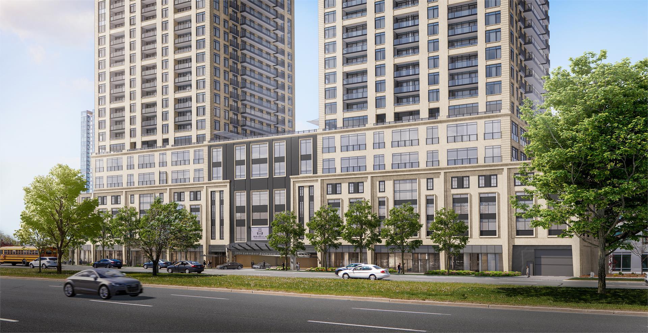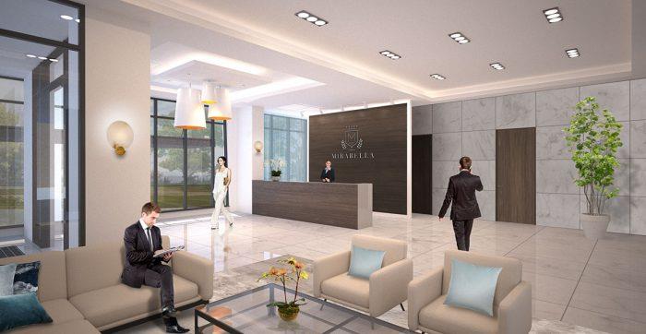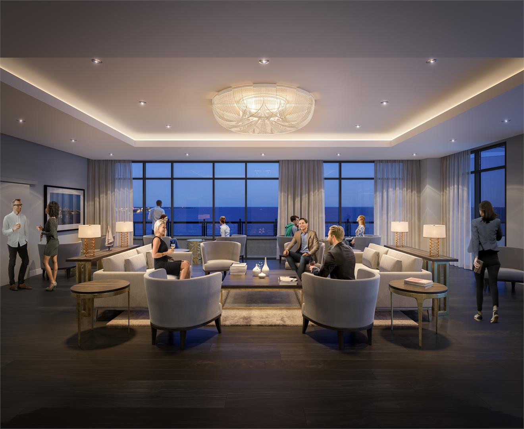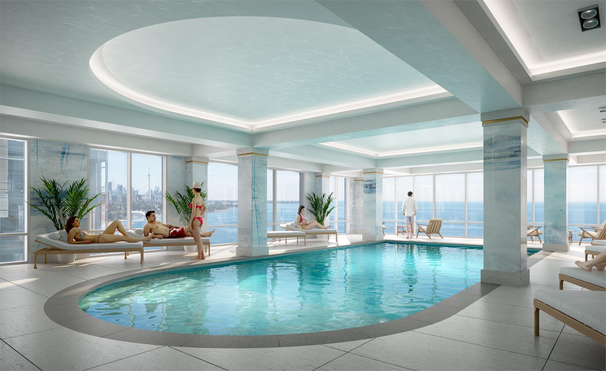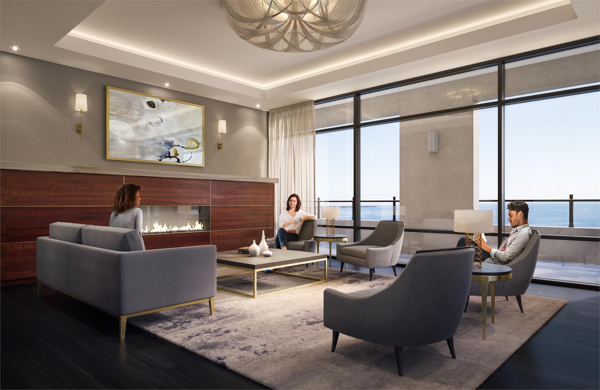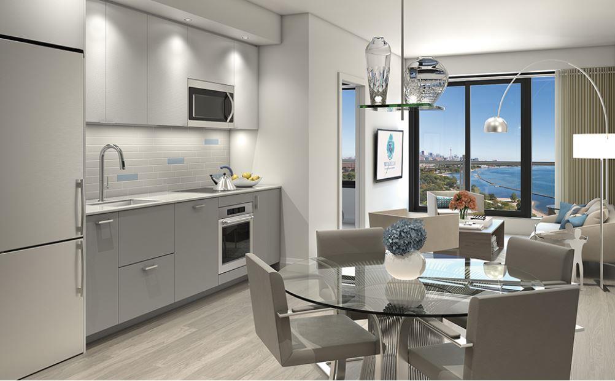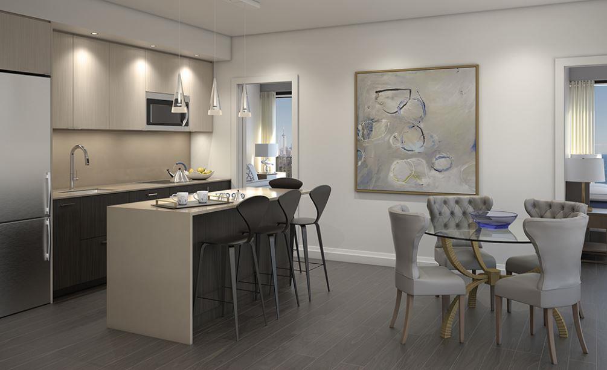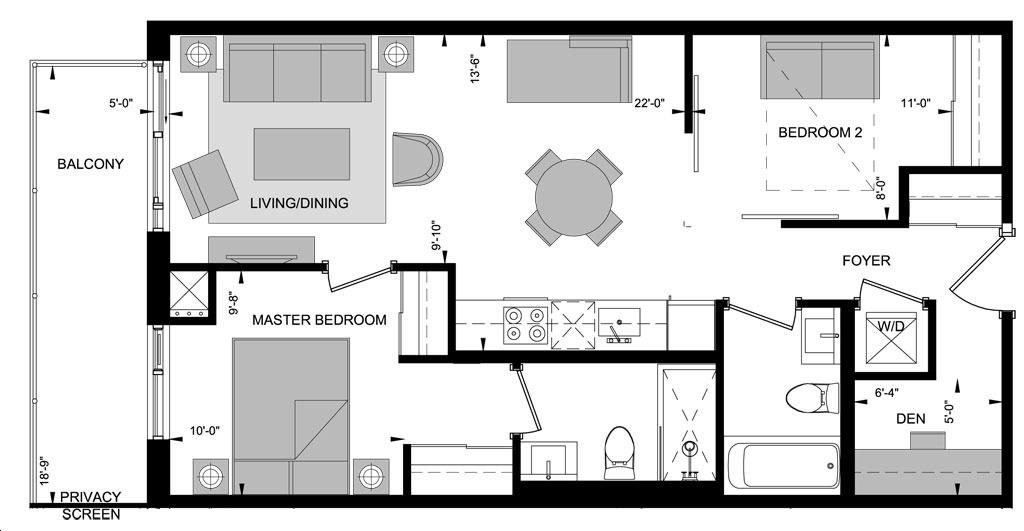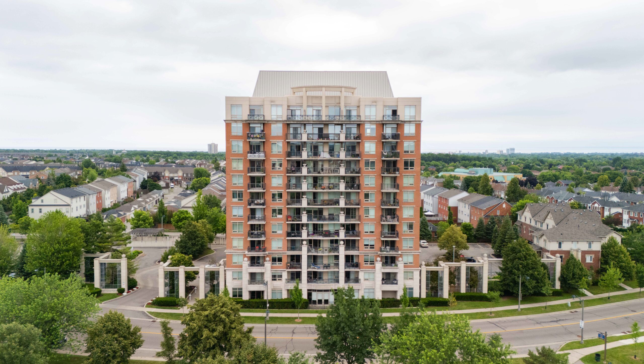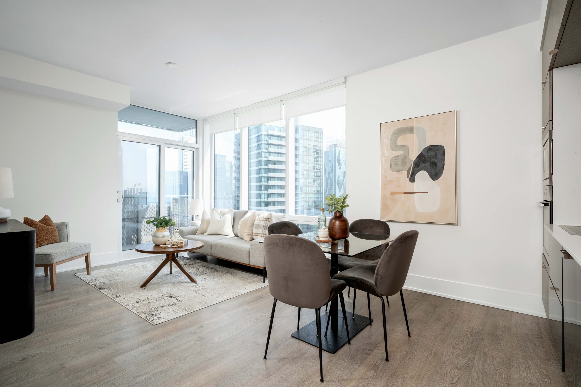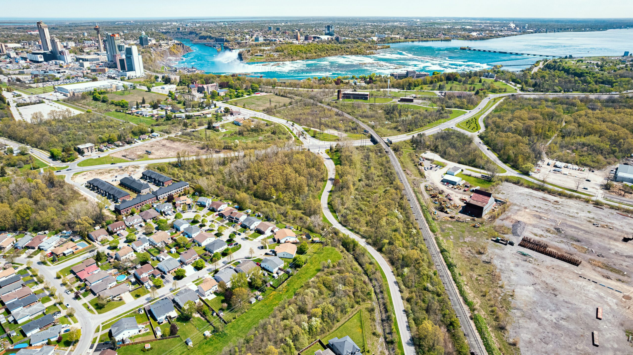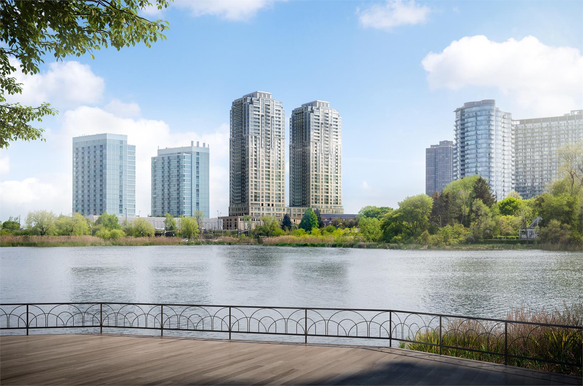
Mirabella Condos 2 – Assignment Sale | 1926 Lake Shore Blvd W, Toronto
Listing Gallery
Mirabella Condos 2 – Assignment Sale | 1926 Lake Shore Boulevard West, Toronto
Brand new condo suite! Here’s your opportunity to buy a brand new 2 bedroom + den, 2 bath high floor suite located at Mirabella Luxury Condos West Tower. A new condo development by Diamante Development Corporation currently under construction at 1926 Lake Shore Boulevard West, Toronto set for completion this Fall 2022.
Tremendous value at $1165/sq ft not including the floor height premium for this suite on the 37th floor! A terrific opportunity to own a brand new condo at a potentially better value than waiting for resale opportunities at this address.
Standing at 38 storeys, The Mirabella Luxury Condominiums – composed of a pair of stunning towers brought together by an elegant classically inspired podium – offers one of the last opportunities to live exclusively on the Lake Shore, right across the street from west Toronto’s waterfront, and just steps to High Park and Bloor West Village.
Enduring and rich in both texture and detail, this remarkable building takes cues from the legacy of waterfront exhibition architecture. The building features an elegant limestone look with timeless proportions, and exclusive unprecedented amenities including an indoor pool with an unobstructed view of the lake and a fully-equipped exercise room with stunning views of High Park. Sure to become a landmark condo development in the area for the years to come.
Mirabella Condos 2 Luxury Lakefront Condo Features & Finishes:
- Spacious 2 bedroom + den, 2 bath, on the 37th floor (sub-penthouse) in the west tower boasting
- WMS-W Floor Plan with 772 sq ft of interior + large 18.9 x 5 foot balcony
- 9 foot smooth finish ceilings
- Laminate flooring in entry corridor, living/ dining areas, bedrooms, kitchens and dens
- Laundry area floor finished in porcelain tile
- 4” baseboard with coordinating door casings
- Solid core suite entry door with deadbolt lock and security viewer
- Contemporary mirrored sliding doors on one set of entry sliding door closets as per plan
- Sliding doors and/or swing doors in bedrooms except internal bedrooms which have clear glass sliding doors facing exterior glazing
- Brushed nickel contemporary hardware
- Wire shelving and rod in closets
- Balconies or terraces with sliding patio doors for access
Building Features:
- Above grade parking
- 18,000 sq ft of landscaped outdoor gardens shared with the East Tower
- 10,000 sq ft of private exclusive indoor amenity space for West Tower use only
- A designer appointed and furnished lobby
- Amenities include a party room with fireplace and floor to ceiling windows facing the lake and outdoor landscaped areas, full kitchen, library with gas fireplace, two furnished guest suites*, a yoga studio, equipped fitness room, men’s and women’s change rooms, indoor pool, children’s play area and outdoor play patio, pet grooming area on ground floor
- Outdoor gardens include gas BBQs, dining tables, seating arrangements, water feature, and natural plantings
- Concierge service 24-hours a day, 7 days a week
- All main entrances and exits monitored with closed circuit video security system and security access throughout all common areas
Rendering, Images and copy as adapted from www.mirabellacondos.ca
More Information
Deposits paid to the builder totaling $150,400. $5000 owing on occupancy.
Tentative occupancy date: November, 2022.
Maintenance fees estimated at $.60 per sq ft per month excluding hydro and water.
Full Tarion new home warranty included.

Tanya Crepulja
Broker
Interested In This Property?
Reach out below to learn more

