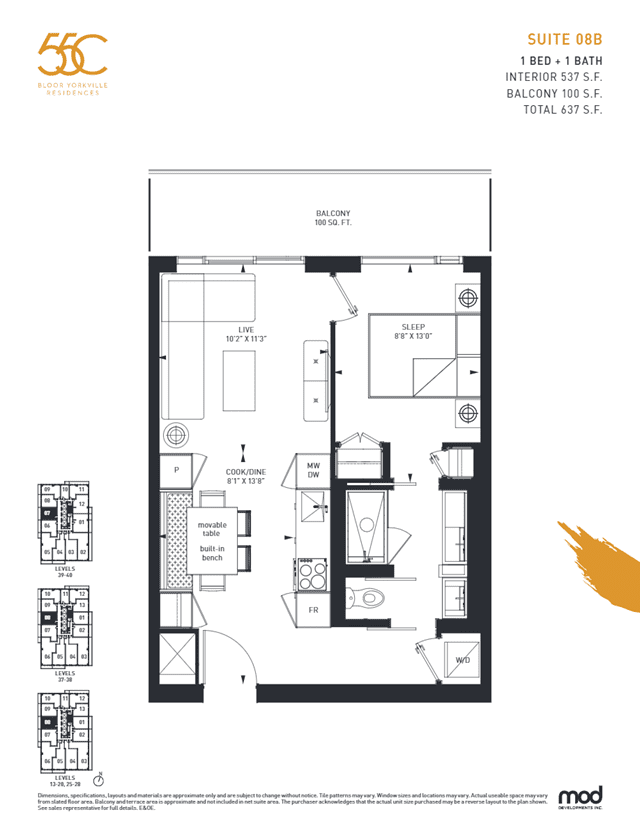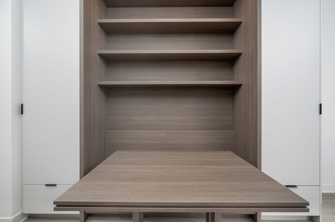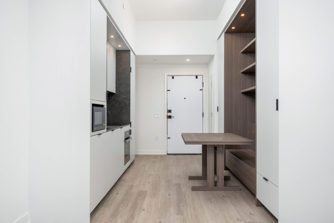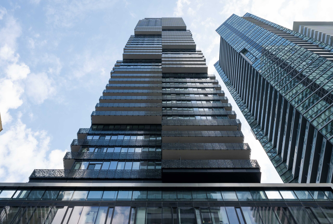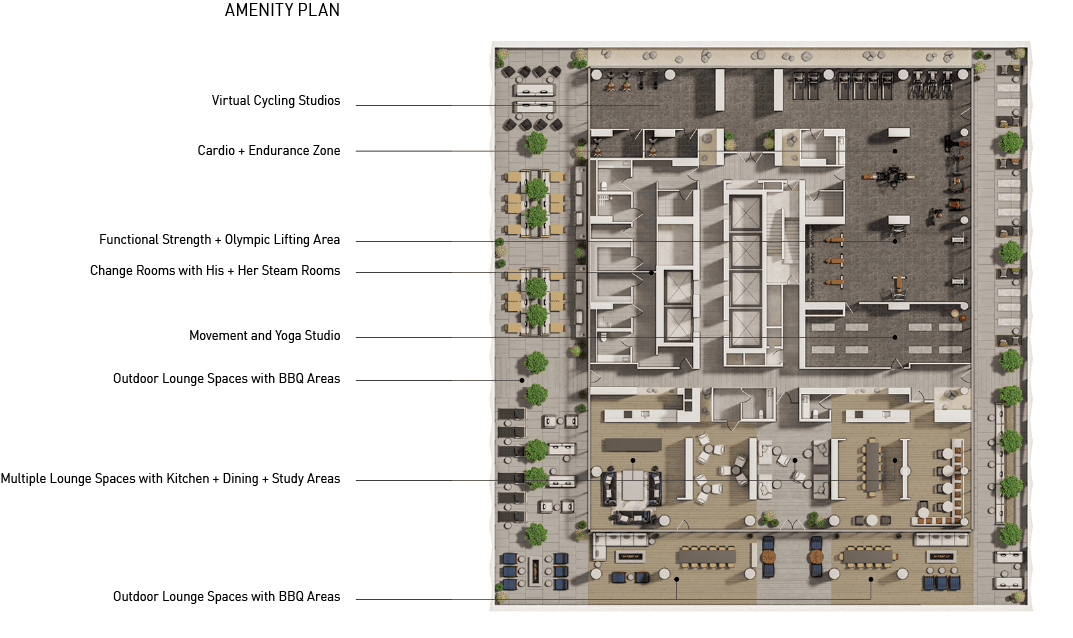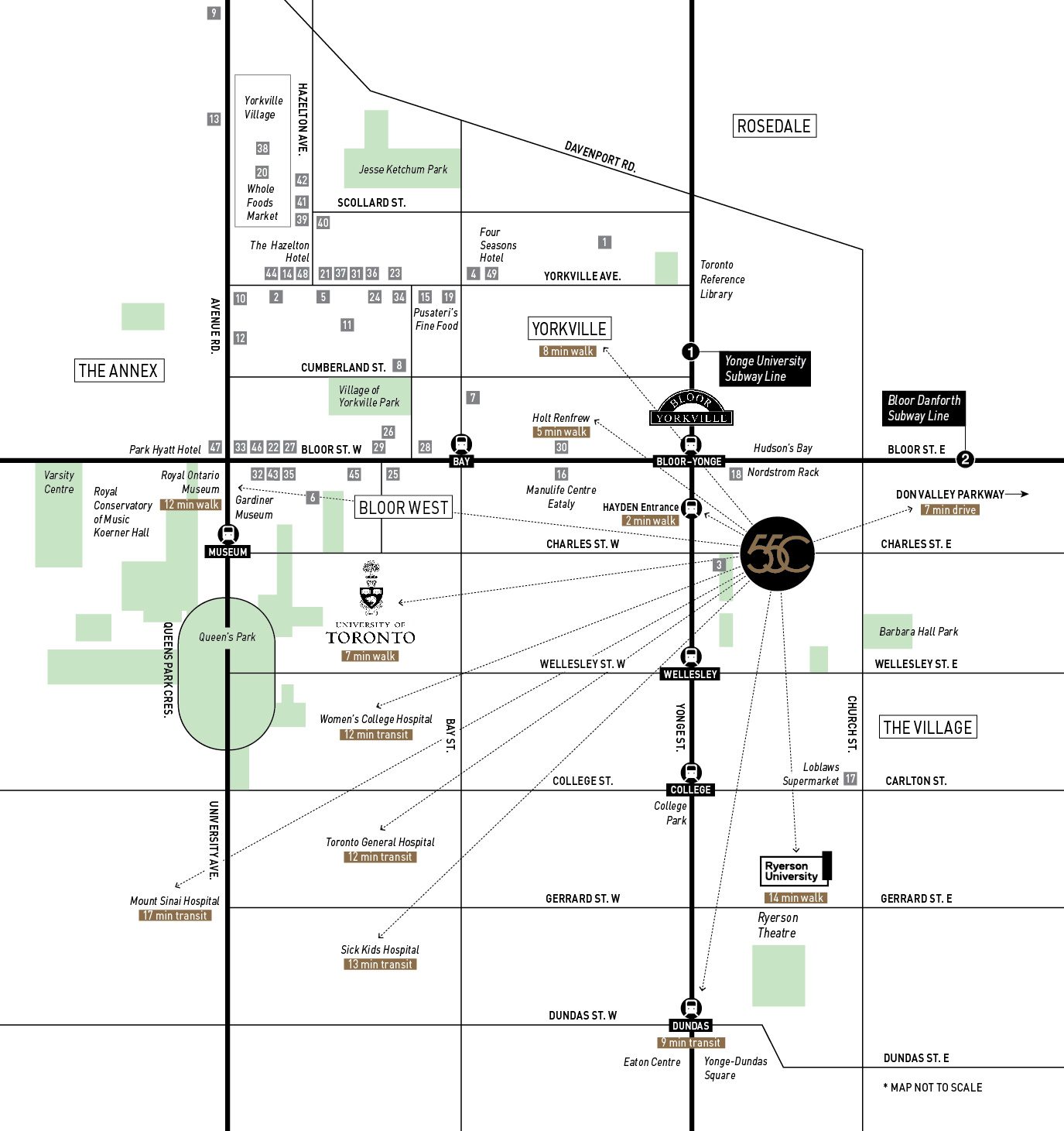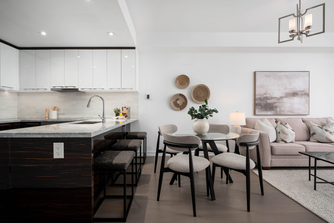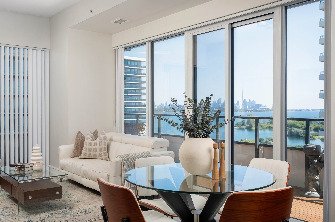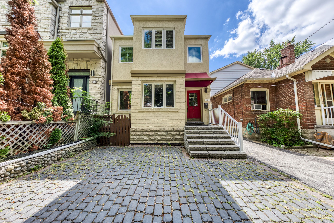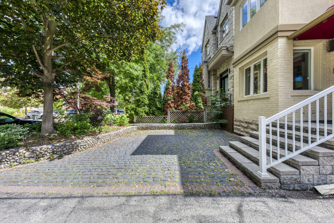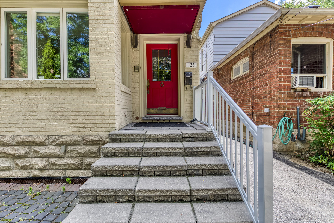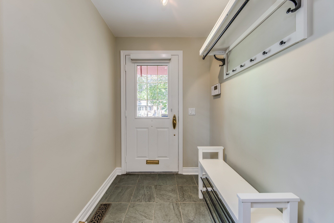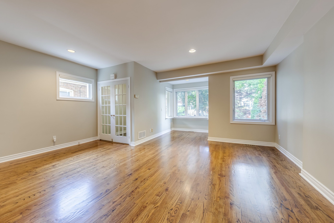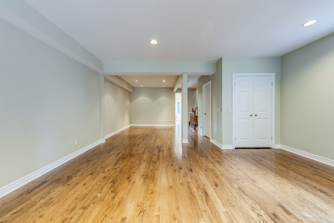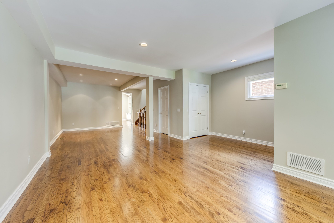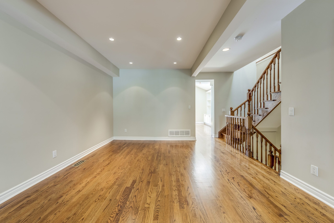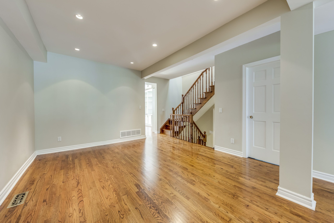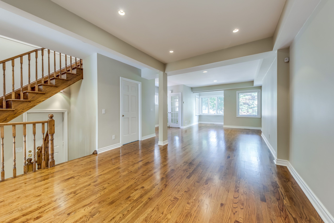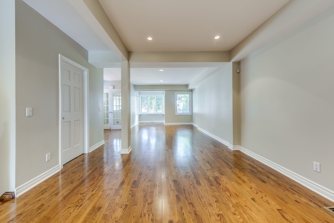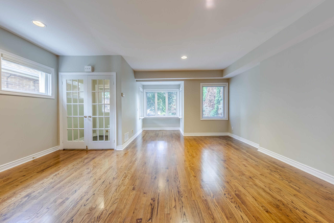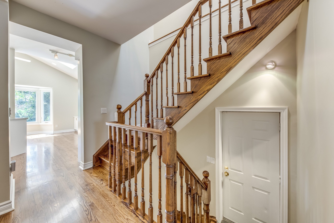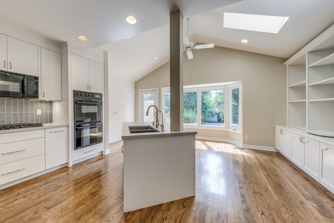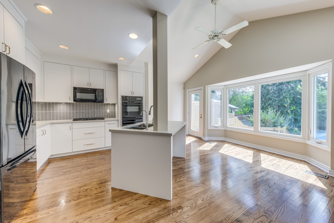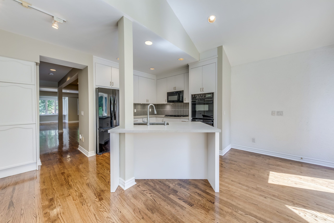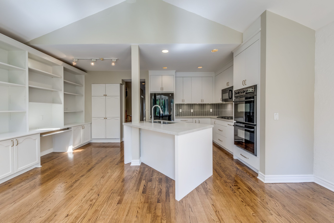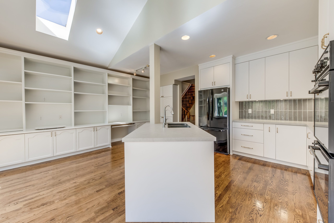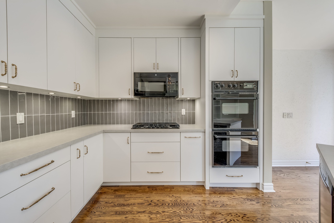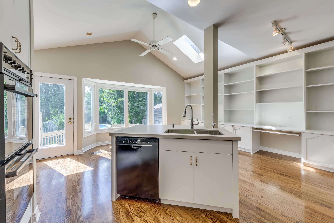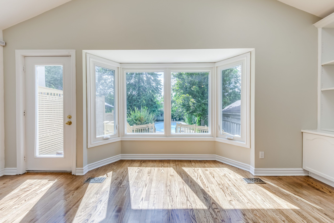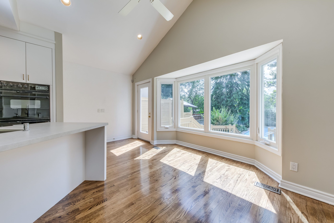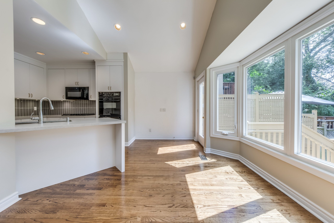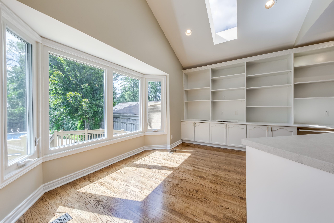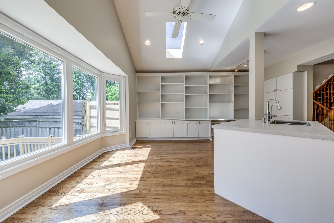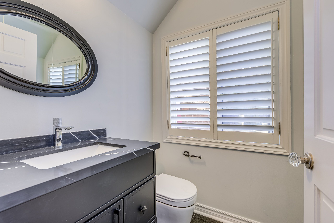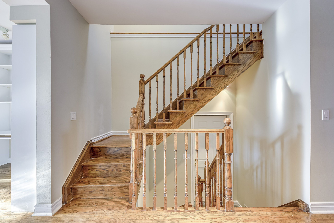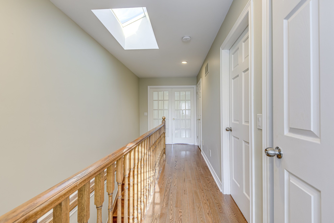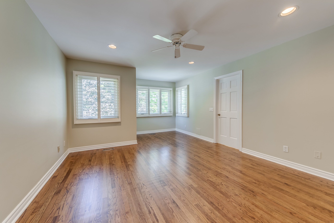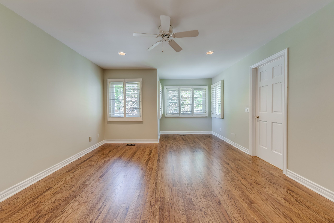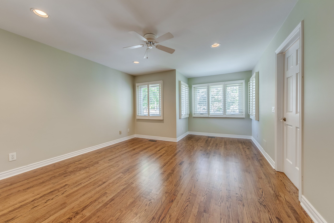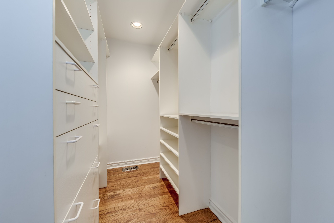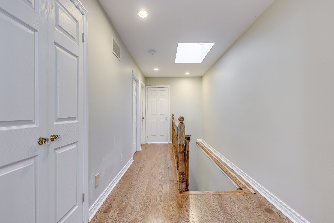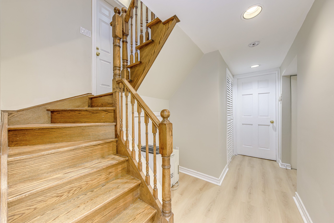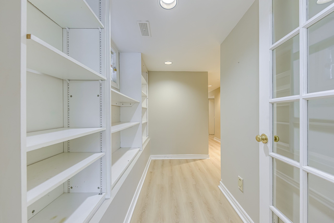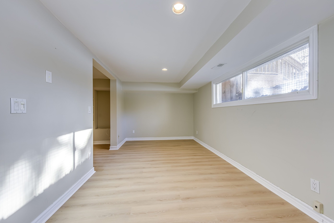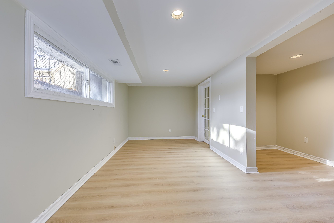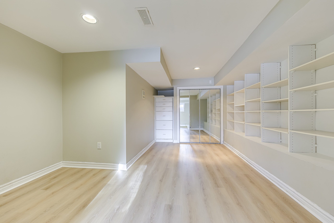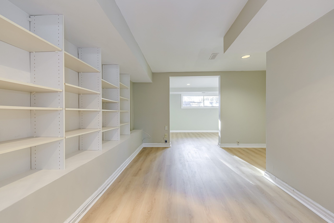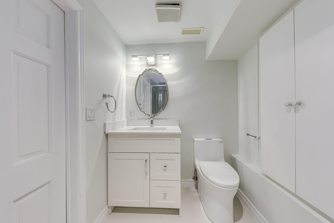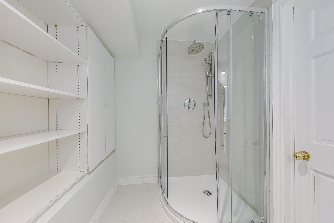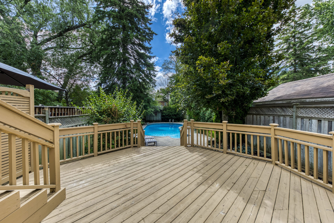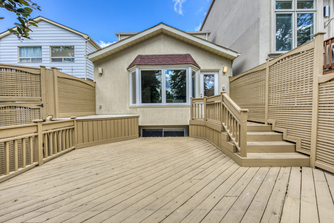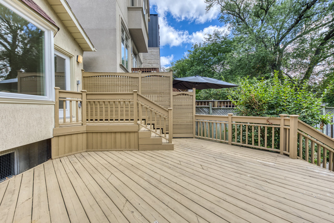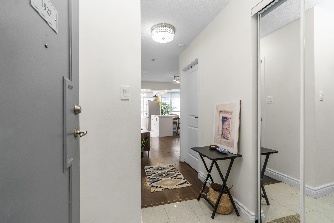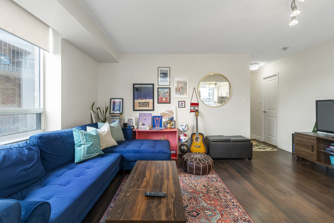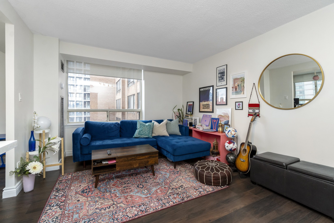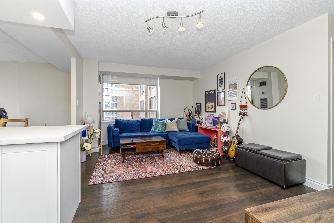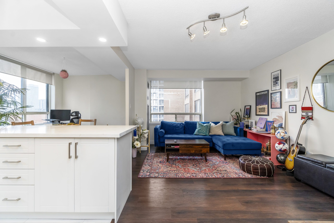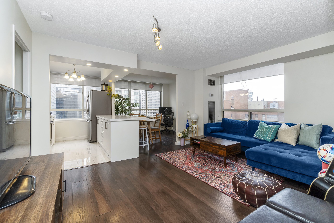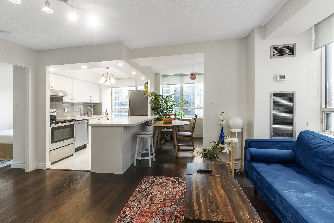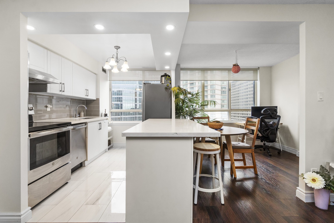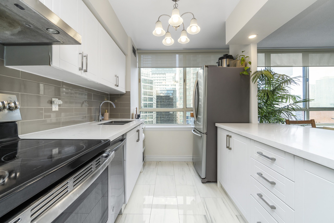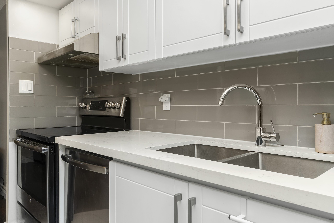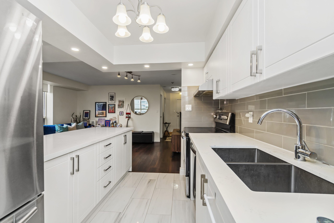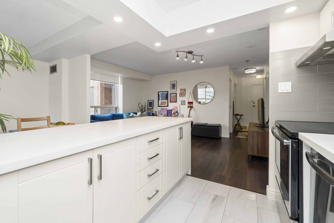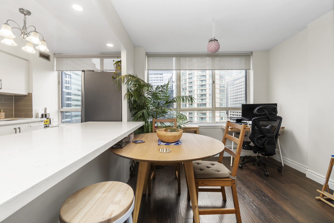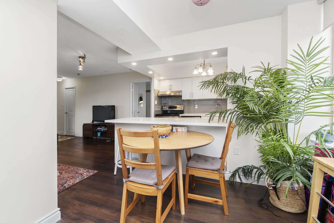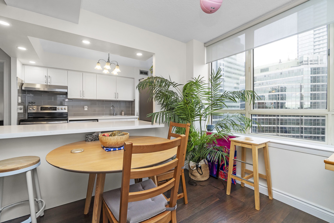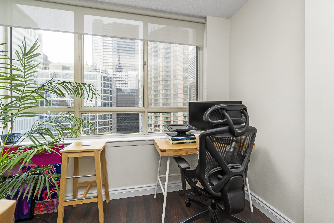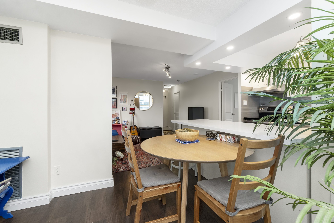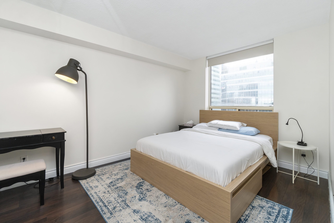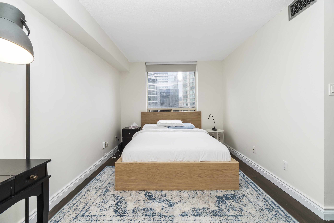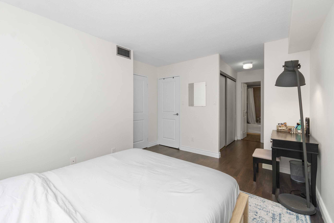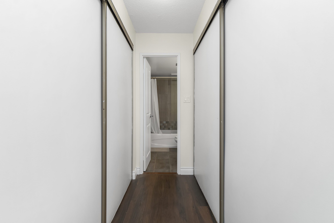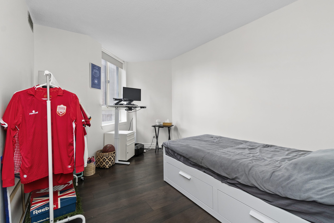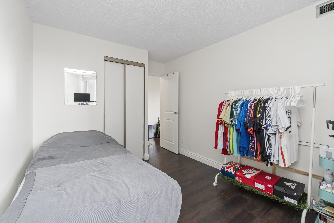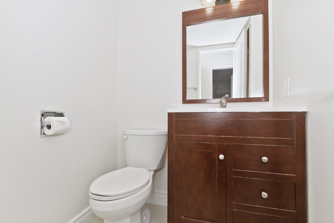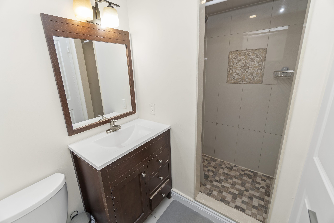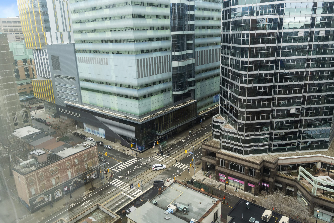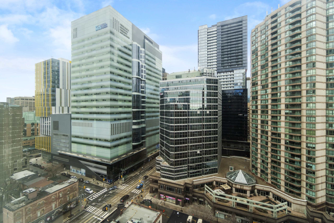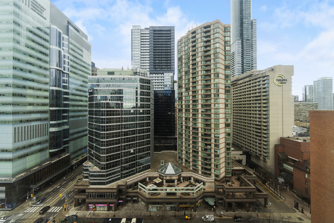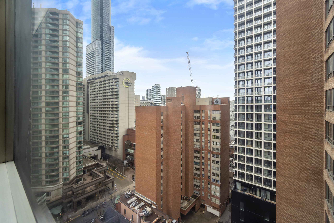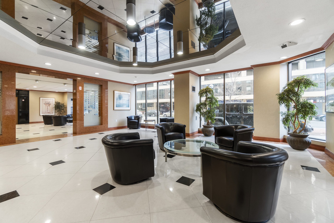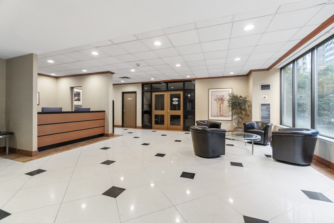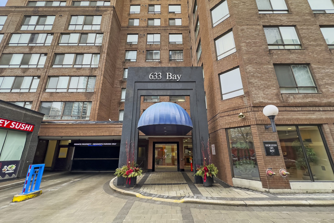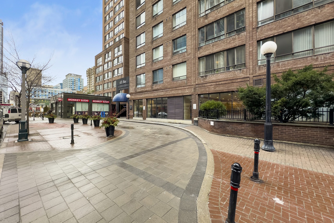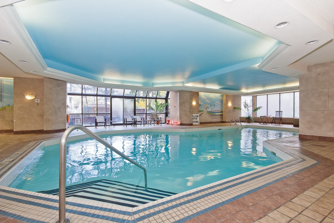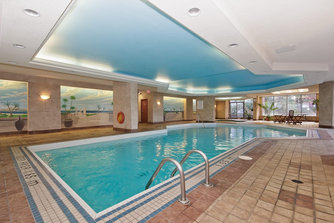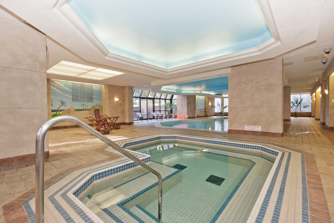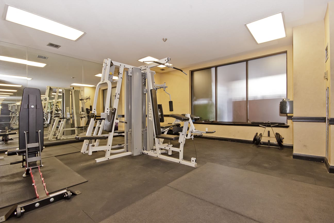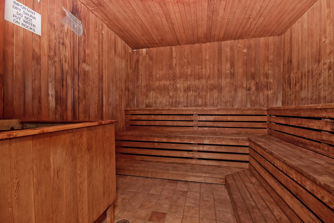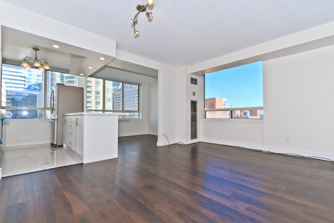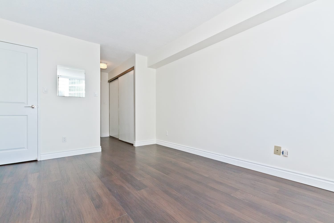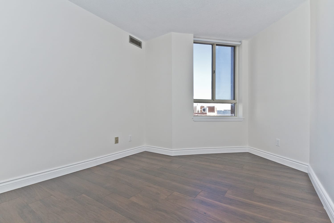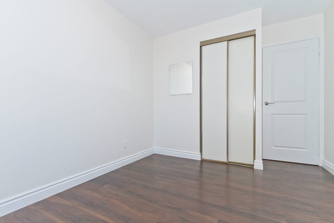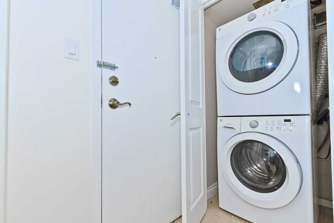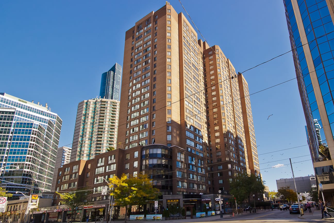Listing Status: For Lease
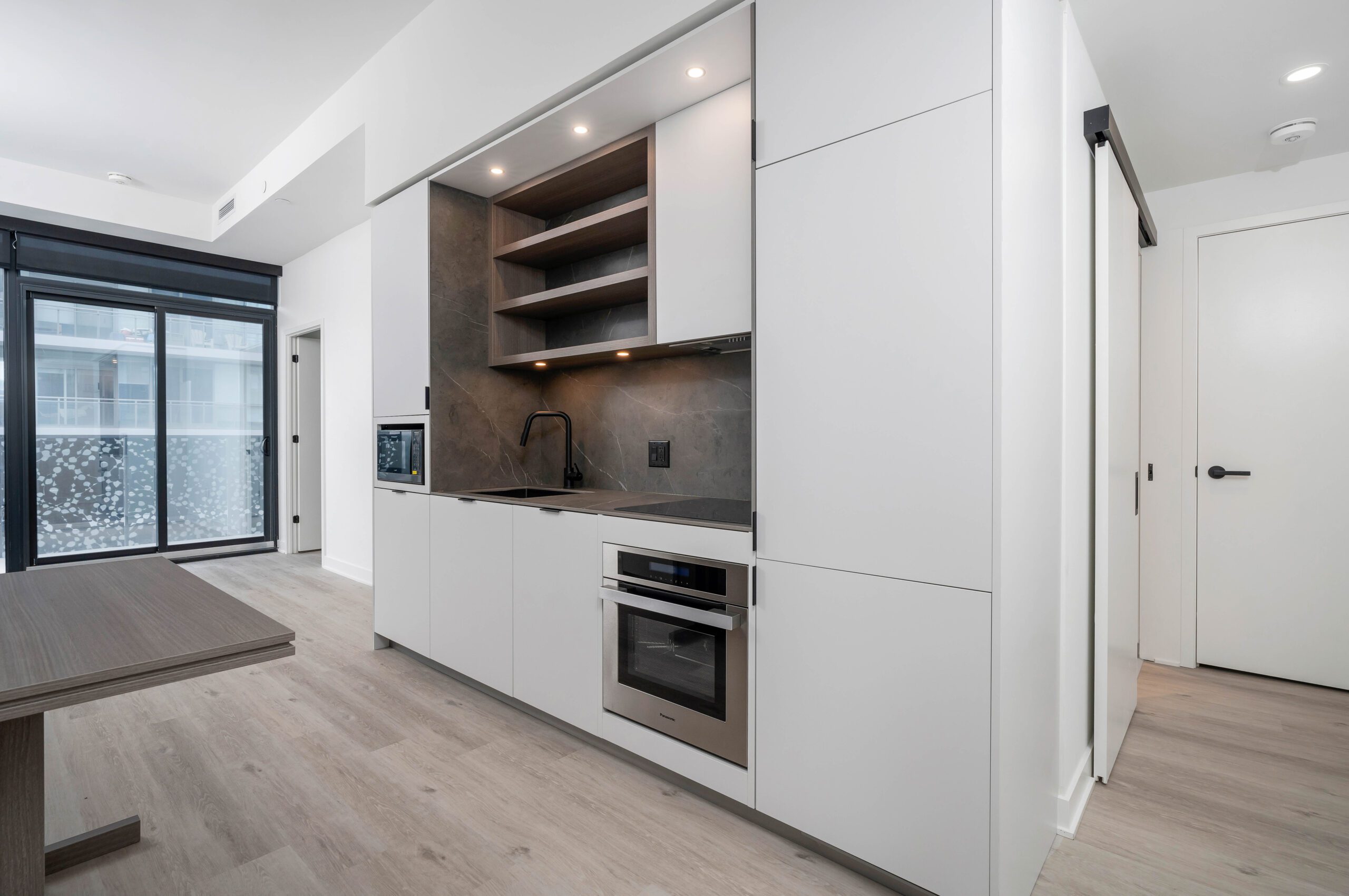
For Lease
55 Charles St East #3908, Toronto
Listing Gallery
Gorgeous suite in a super stylish one year new building, just steps from Bloor-Yonge Yorkville. 55C Condos is a new, luxury condo built by MOD Developments.
55 Charles St East #3908, Toronto Features & Finishes:
- Stylish suite designed by Cecconi Simone with 10’ smooth-finished ceilings
- Contemporary kitchen cabinetry custom-designed by Cecconi Simone
- Innovative millwork built-in seating bench and table
- Panasonic appliances including an integrated refrigerator, induction cooktop, stainless-steel oven, hood-fan, dishwasher and microwave
- Unique bathroom design with dual sinks and pocket door separating one side to function like a powder room
- Vanity with integrated storage system custom-designed by Cecconi Simone
- Mirror with integrated lighting and storage shelving above vanity custom designed by Cecconi Simone
- Porcelain tiles & walk-in frameless glass shower
- Matte black fixtures throughout
- Integrated LED lighting in upper cabinetry
- Engineered luxury vinyl flooring throughout
- Motorized blinds
- Insulated, double-glazed floor to ceiling black framed aluminum windows
- Spacious balcony walk-out with west facing exposure
- Clever storage & millwork throughout
- One storage locker included
Building Features:
55 Charles St East, Toronto is a 48-storey modern point tower and has over 20,000 square feet of amenities located on both the ninth floor and the rooftop. Between the ninth-floor and the top of the building amenity area residents have choice of numerous entertainment spaces. With a series of plush lounges residents can host parties, relax with a book or simply hang out with friends, these luxurious rooms have been designed for refined living.
- Top tier state-of-the-art gym and fitness facilities, with his-and-hers changes rooms and steam rooms, virtual cycling studios, cardio and endurance zone, functional strength and olympic lifting area, movement and yoga studio
- The eighth floor opens onto extensive gardens and will include outdoor seating, tables, barbeques and planting
- At the top of the building, the rooftop C Lounge (a south-facing indoor and outdoor amenity space) will include a large party room with a full kitchen, dining area with lounge along with an outdoor terrace including barbecues, planting and lounging areas
- Study areas
- Ground floor pet spa
- Parcel storage room including refrigerated storage
- 4 levels of underground parking, including visitor parking, lockers and bicycle storage
- 24 hour, 7 day a week concierge service.

Tanya Crepulja
Broker
Interested In This Property?
Reach out below to learn more
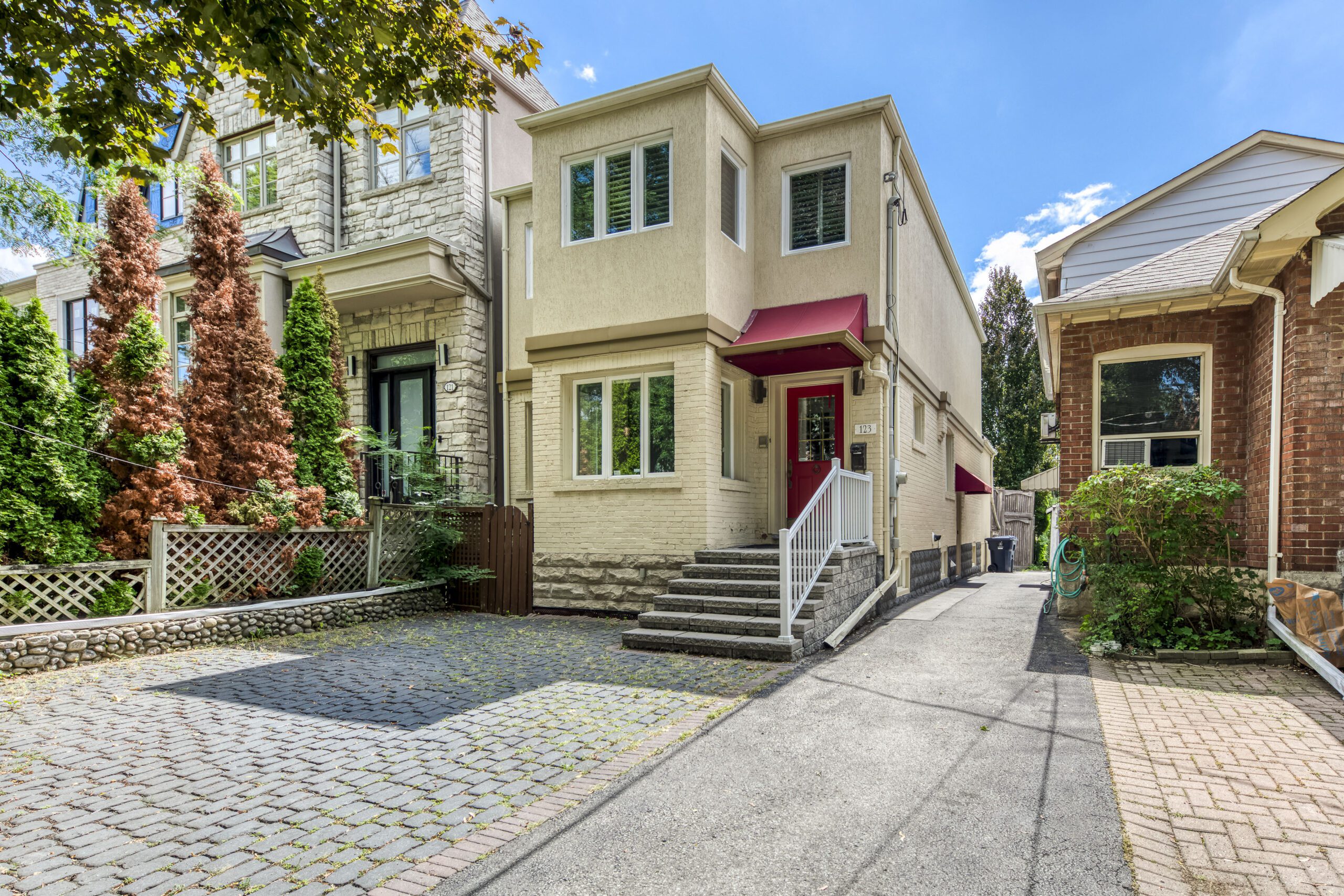
For Lease
123 Melrose Ave, Toronto
Listing Gallery
123 Melrose Ave, Toronto features and finishes:
- Detached, 2 storey home with beautiful stucco and brick exterior
- Meticulously maintained and freshly painted
- Wonderful layout with an abundance of natural light in each room
- Open concept living and dining room with hardwood floors, pot lights and 2 pc powder room
- Newly updated sun-filled kitchen with stylish backsplash quartz counters, centre island, ample counter/prep-space, tons of storage and vaulted ceiling
- An open family room that is combined with the kitchen features built-ins
- Gorgeous fully fenced and landscaped backyard with large deck, in-ground pool, mature trees and garden.
- All new bathrooms throughout
- New hardwood floor in 2nd storey upper hallway and secondary bedrooms
- Upstairs, you’ll find a large skylight, three spacious bedrooms and two full baths
- The primary bedroom features refinished hardwood floors, walk-in closet, sitting area and ensuite bath
- The finished basement features all new vinyl plank flooring, a recreation room, 4th bedroom with built-ins and brand new 3pc bath which could be a terrific nanny suite
- European style cobblestone landscaping at the front with parking for one vehicle
- Plenty of storage inside the home, as well as clever backyard storage
More Information

Tanya Crepulja
Broker
Interested In This Property?
Reach out below to learn more
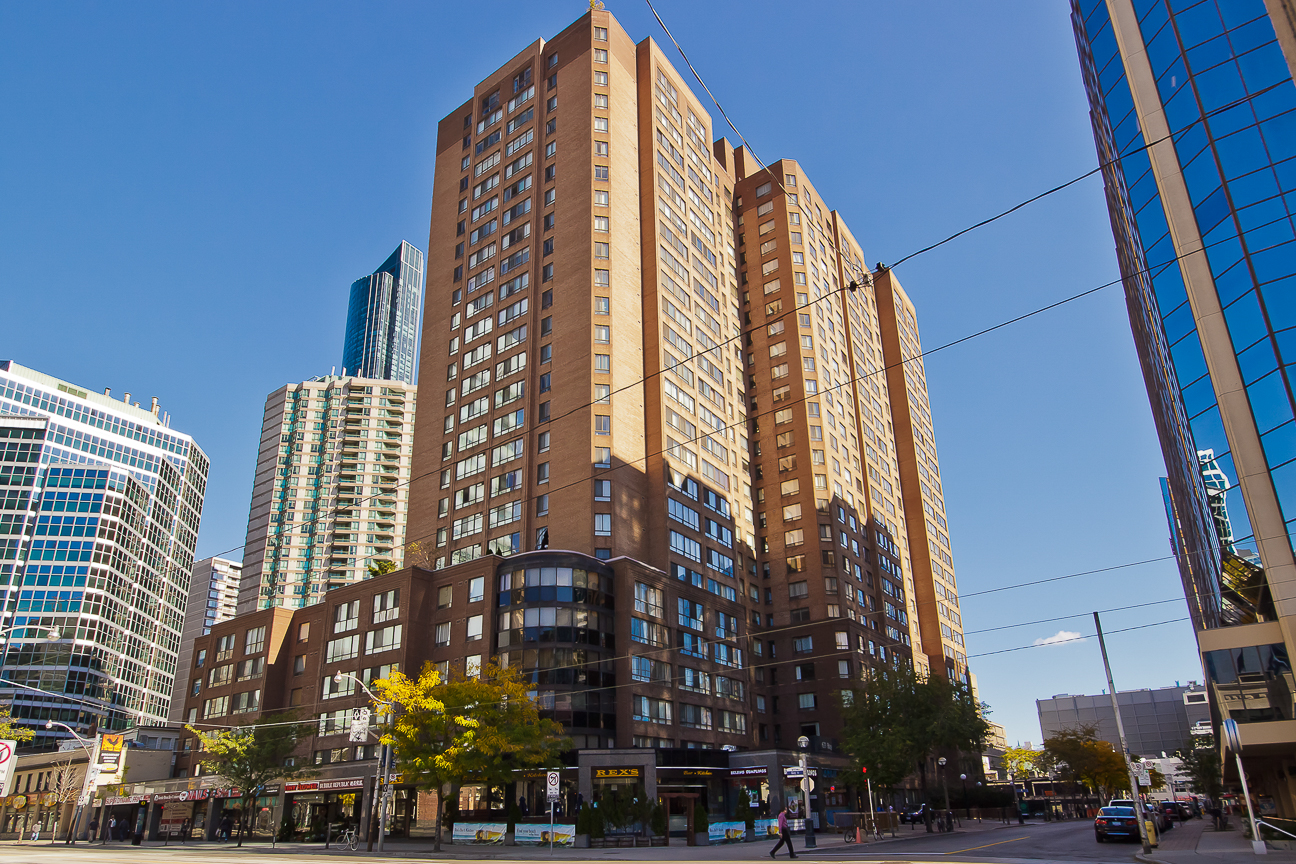
For Lease
633 Bay St #1923, Toronto
Listing Gallery
Affordable downtown Toronto condo living in the heart of the city at the landmark ‘Horizon on Bay’ built by Tridel. This 2 bedroom, 2 bathroom condo offers an excellent value per square foot as compared to the newer buildings in the area. 633 Bay St #1923, Toronto is right at Bay St and Edward St along the Bay Street Corridor.
633 Bay St #1923, Toronto – Features and Finishes:
- 2 bedroom, 2 bath ‘The Bayview’ floor plan layout offering a 902 sq ft interior
- Desirable split bedroom layout for privacy
- Fully remodelled kitchen in 2019 featuring transitional white cabinetry, quartz counters, pot lights, peninsula island that seats 4
- Stainless steel kitchen appliances include fridge, stove, microwave/range-hood, dishwasher
- Updated with beautiful laminate flooring throughout
- Primary bedroom with ‘walk-in’ wall to wall double closets and renovated 4 piece en-suite bath
- Bright and spacious rooms
- Updated front-loading washer & dryer
- New light fixtures
- En-suite storage locker
- Ensuite laundry with front loading washer and dryer
- Maintenance fees include all utilities
Luxury built by Tridel, one of the best and most reputable builders in the GTA. Renovated common areas and wonderful amenities include 24 hour concierge security, large indoor pool, whirlpool, fully equipped gym, sauna, squash court, basketball, party/meeting room, roof top garden and barbecue area.
One of downtown’s best locations with a perfect walk score of 100. Enjoy being steps away from the Eaton Centre, Ryerson, U of T, all major hospitals, the Financial district, Nathan Phillips Square, College Park and more. Convenient PATH underground city system and TTC subway access just outside your door.
More Information
No smoking. Although we love furry friends, this is a no pets building. Property management has other restrictions, please inquire.
Available for immediate occupancy.

Tanya Crepulja
Broker
Interested In This Property?
Reach out below to learn more


