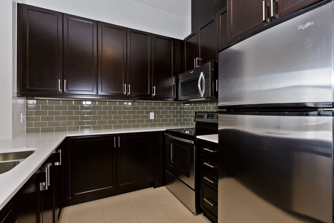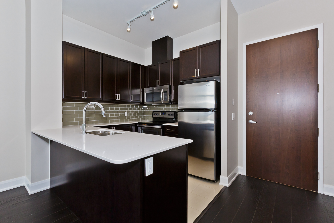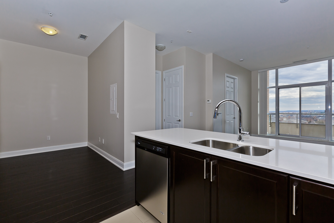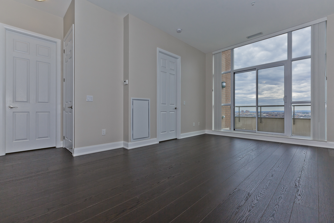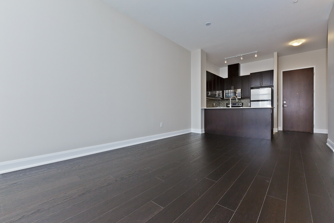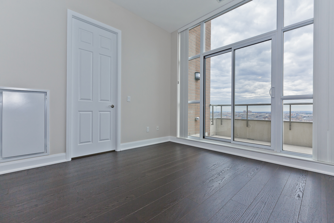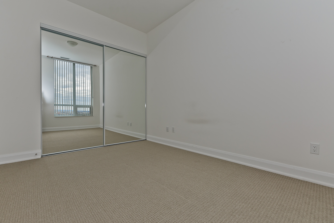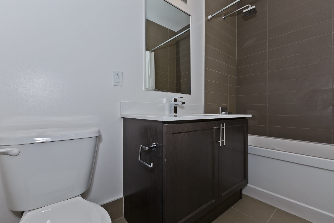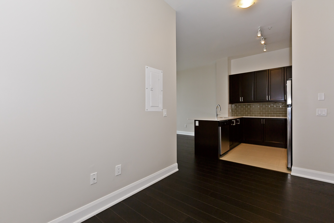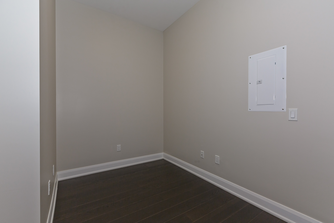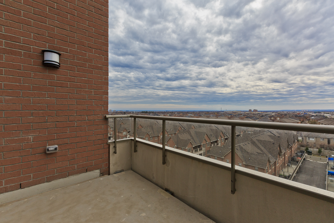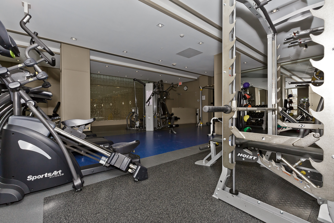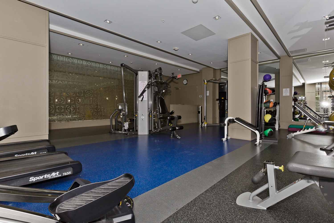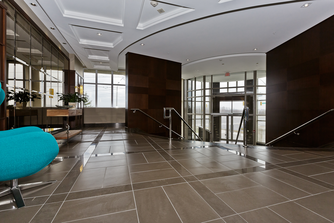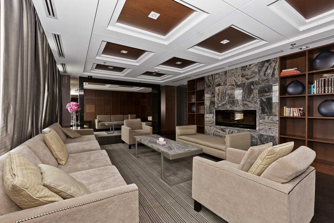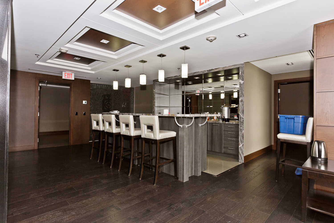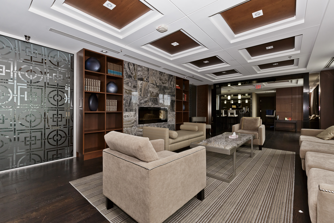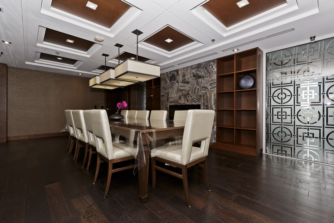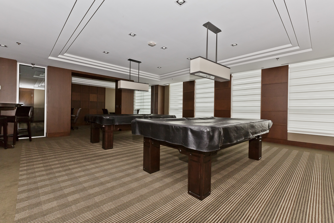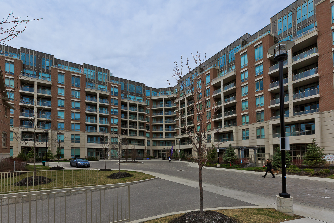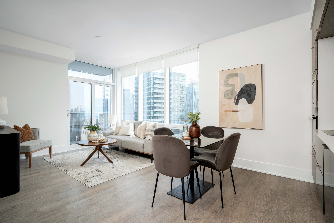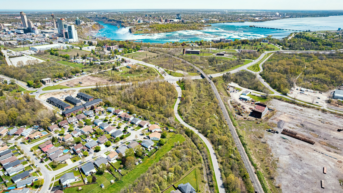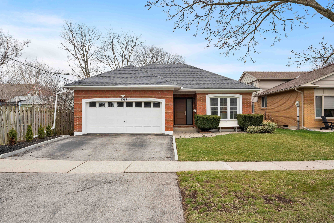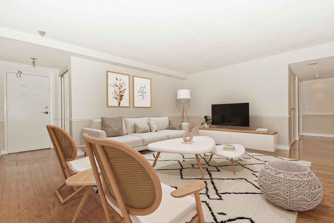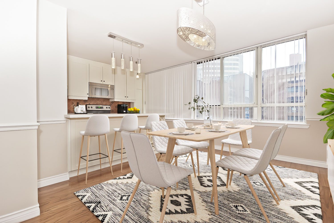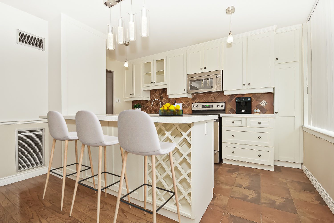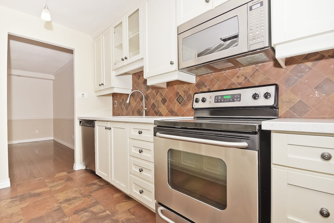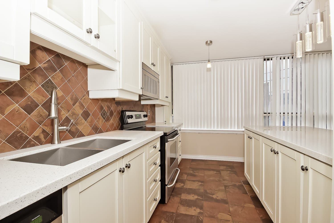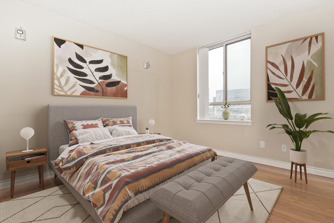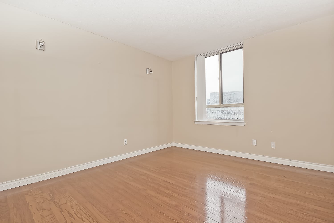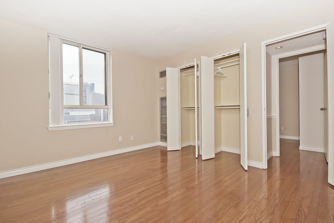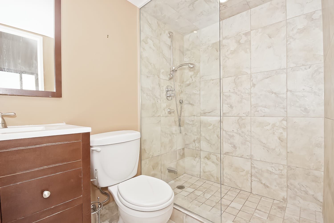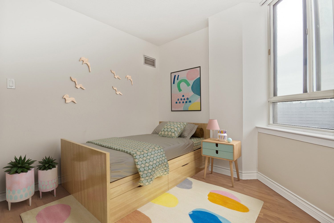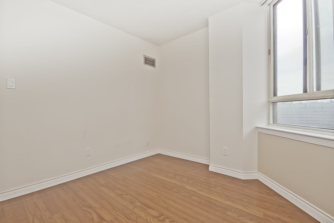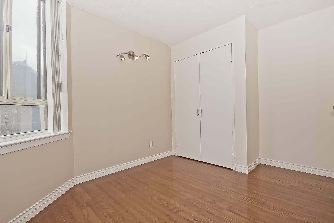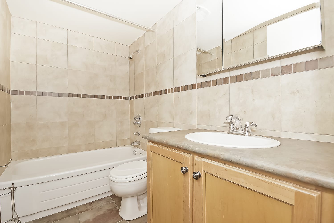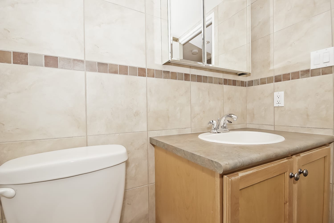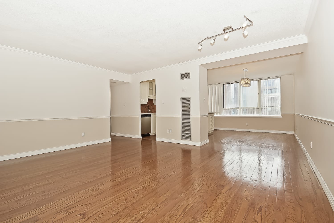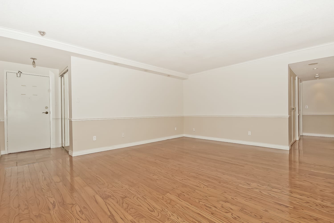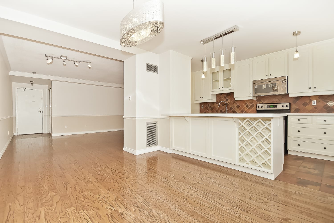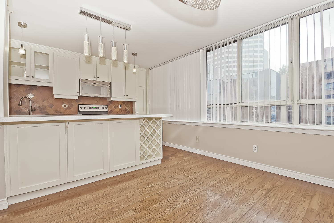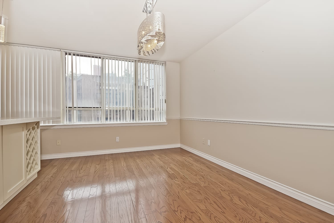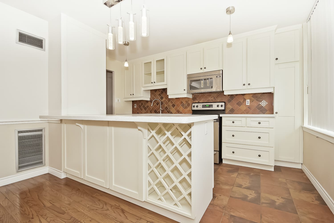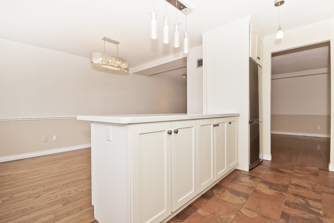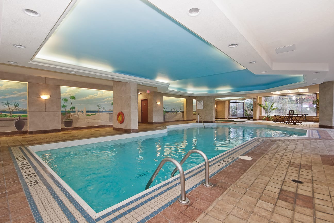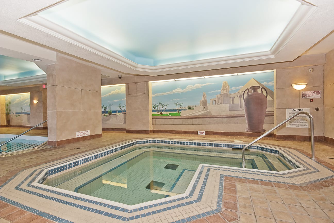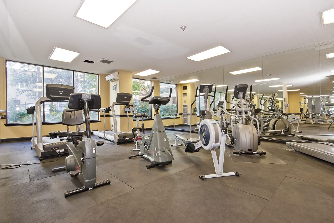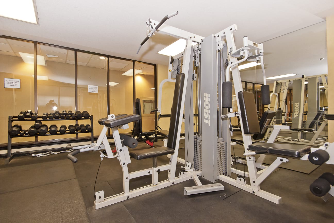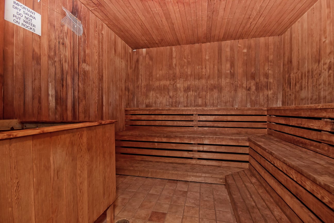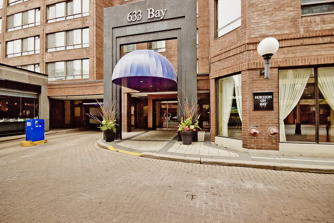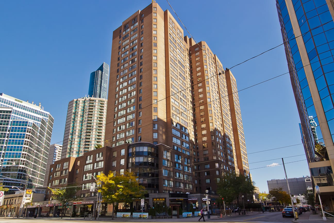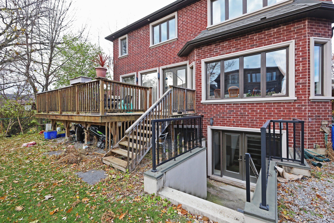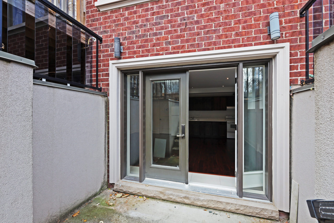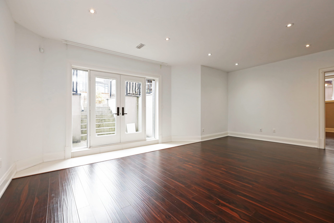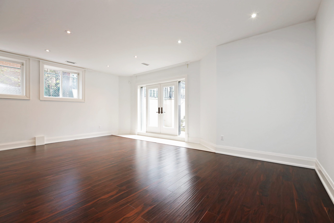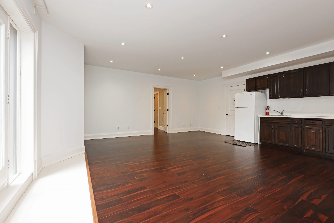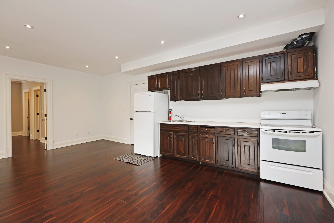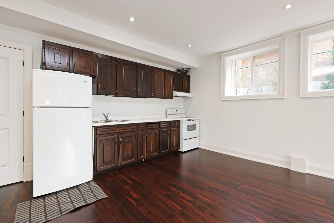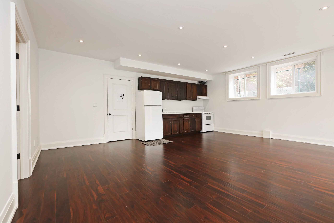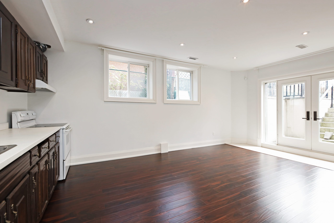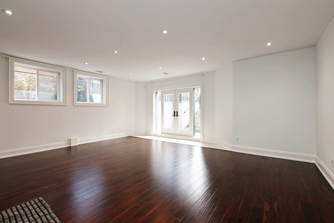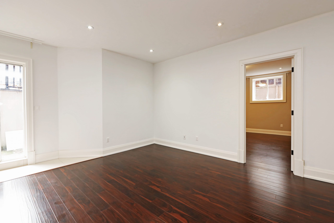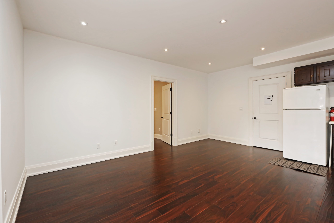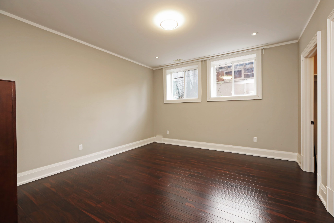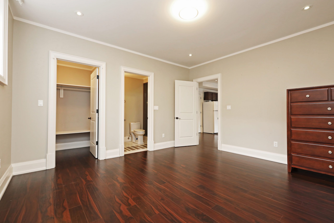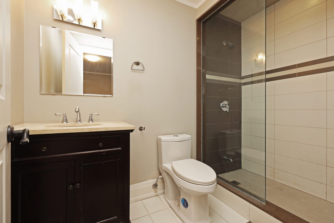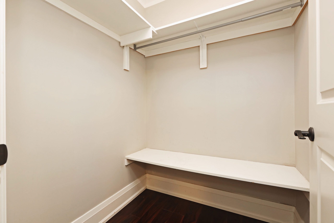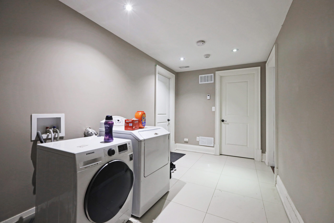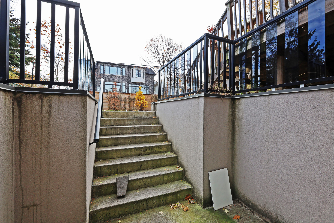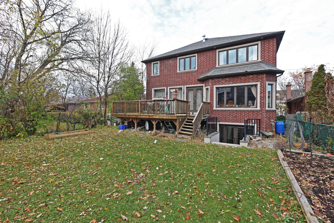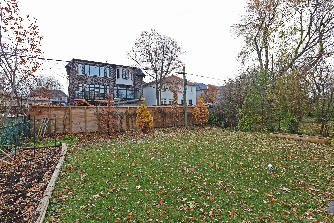Listing Status: For Lease
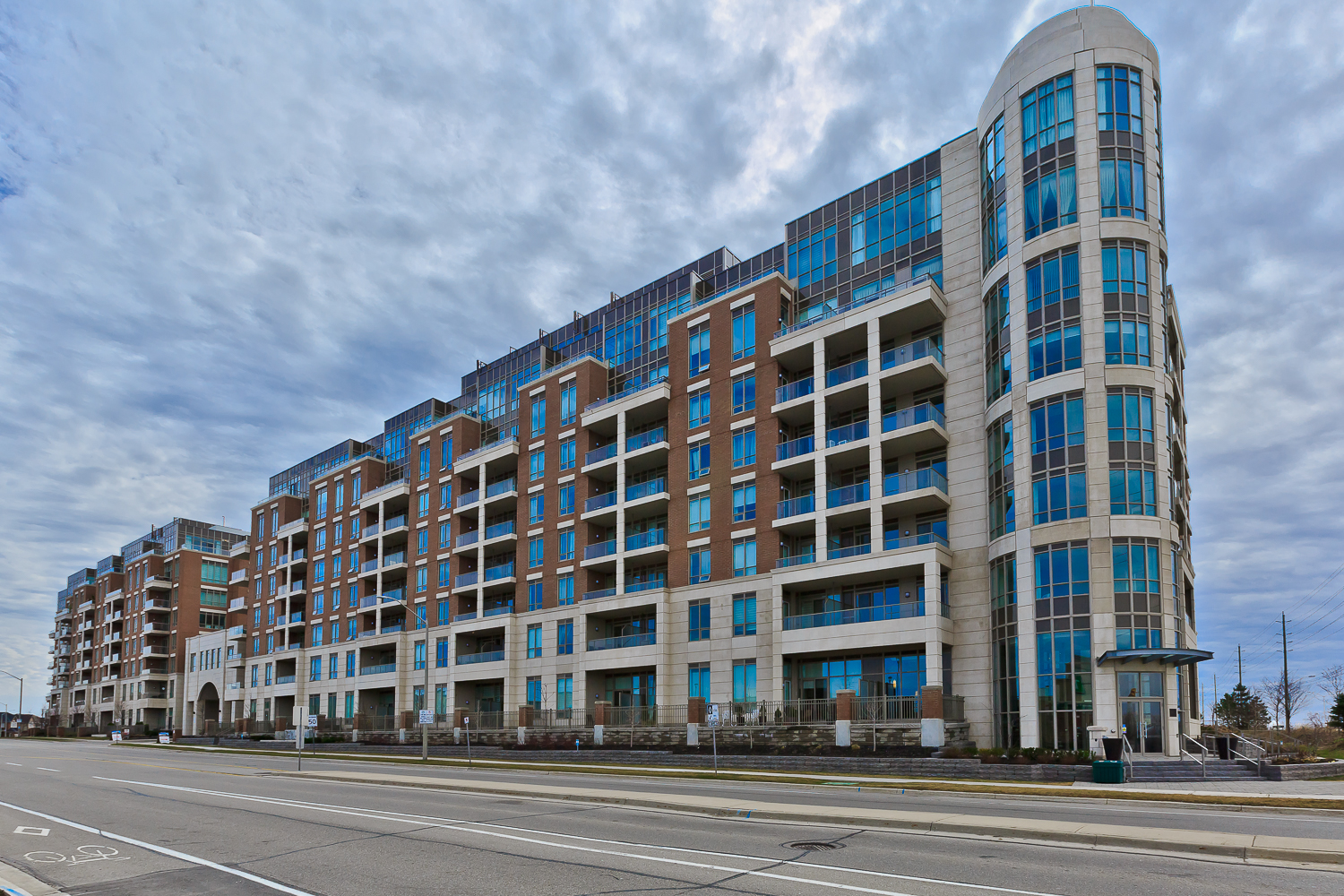
For Lease
2480 Prince Michael Dr #732, Oakville
Listing Gallery
2480 Prince Michael Dr #732, Oakville – Features and Finishes:
- Fantastic layout with 685 sq ft of interior space + private balcony
- Soaring 10 ft smooth ceilings
- Freshly painted in designer neutral tones
- Upgraded kitchen with gorgeous espresso shaker cabinets, brushed stainless hardware, double undermounted sinks, stainless steel appliances and quartz counters with breakfast bar
- Beautiful dark wide-plank engineered hardwood in living and dining room
- Contemporary ceramic tiles in kitchen and bath
- Upgraded berber broadloom in bedroom
- Large sized den makes a perfect home office or nursery
- Spa-like bathroom with soaker tub, rain-head shower and designer fixtures
- Bright and sunny unobstructed west view of the Escarpment
Terrific location nestled among million dollar homes, and opposite shops and restaurants including Starbucks and Shoppers Drug Mart. Perfect for commuters, only a 2 minute drive to highway 403 or the Mississauga border. Just 5 minutes away from the new Oakville Trafalgar Memorial Hospital.
Beautifully maintained executive building with fabulous amenities including indoor pool, gym, party room/lounge, games room, guest suites, impressive lobby, concierge, ample underground visitors parking and more.
More Information
Available immediately for a minimum 1 year lease. Longer term preferred.
Includes: parking, storage locker, heat, hot-water, AC, en-suite front loading washer/dryer, stainless steel fridge, stove, microwave, dishwasher, window blinds, ceiling light fixtures.

Tanya Crepulja
Broker
Interested In This Property?
Reach out below to learn more
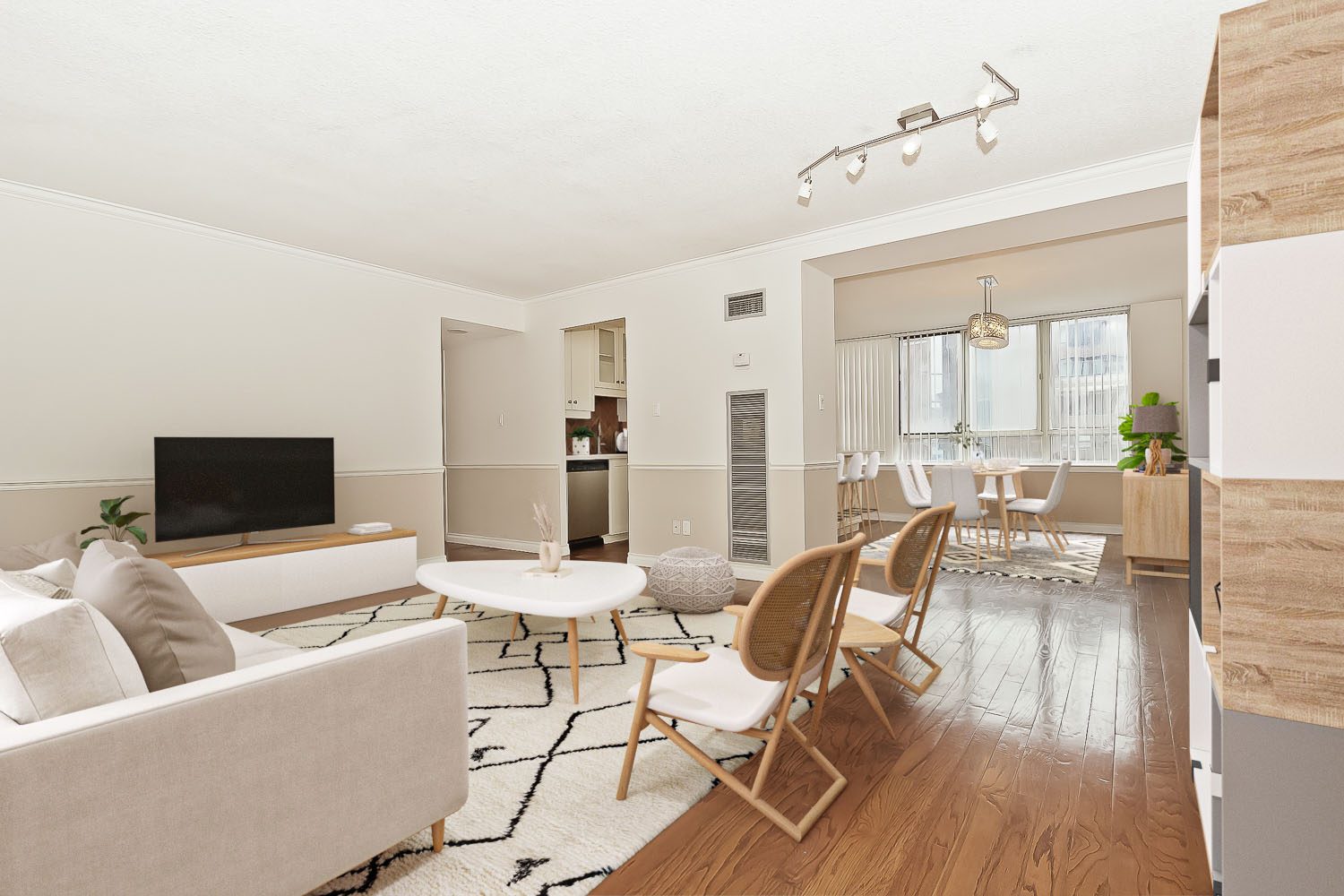
For Lease
633 Bay St #1107, Toronto
Listing Gallery
Downtown Toronto condo living in the heart of the city at the landmark ‘Horizon on Bay’ built by Tridel. This 2 bedroom, 2 bathroom corner unit condo offers an excellent value per square foot as compared to the newer buildings in the area, and includes parking! 633 Bay St #1107, Toronto is right at Bay St and Edward St along the Bay Street Corridor and just down the street from the Toronto Eaton Centre. Walking distance to Ryerson, U of T, the hospital corridor and so much more.
633 Bay St #1107, Toronto Features and Finishes:
- 2 bedroom, 2 bath ‘The Aurora’ floor plan layout offering a spacious 1037 sq ft interior
- Spacious L-shaped living and dining room
- Gleaming hardwood floors throughout
- Tastefully remodelled white kitchen in an open concept design
- Kitchen cabinetry extended across the breakfast area for additional storage
- Large kitchen island peninsula with wine rack and breakfast bar seating
- Stainless steel appliances, quartz counters and tile backsplash
- Primary bedroom with wall sconce lighting, double closets and 3pc ensuite bath
- Fully tiled main bath
- Ensuite laundry
- Maintenance fees include all utilities
- One owned parking spot included
Luxury built by Tridel, one of the best and most reputable builders in the GTA. Renovated common areas and wonderful amenities include 24 hour concierge security, large indoor pool, whirlpool, fully equipped gym, sauna, squash court, basketball, party/meeting room, roof top garden and barbecue area.
One of downtown’s best locations with a perfect walk score of 100. Enjoy being steps away from the Eaton Centre, Bus Terminal, Ryerson, University of Toronto, all major hospitals, the Financial district, Nathan Phillips Square, College Park and more. Convenient PATH underground city system and TTC subway access just outside your door.
More Information
This is a no pets building (one cat per residence is permitted) and no smoking building.
Property management has other restrictions, please inquire.

Tanya Crepulja
Broker
Interested In This Property?
Reach out below to learn more
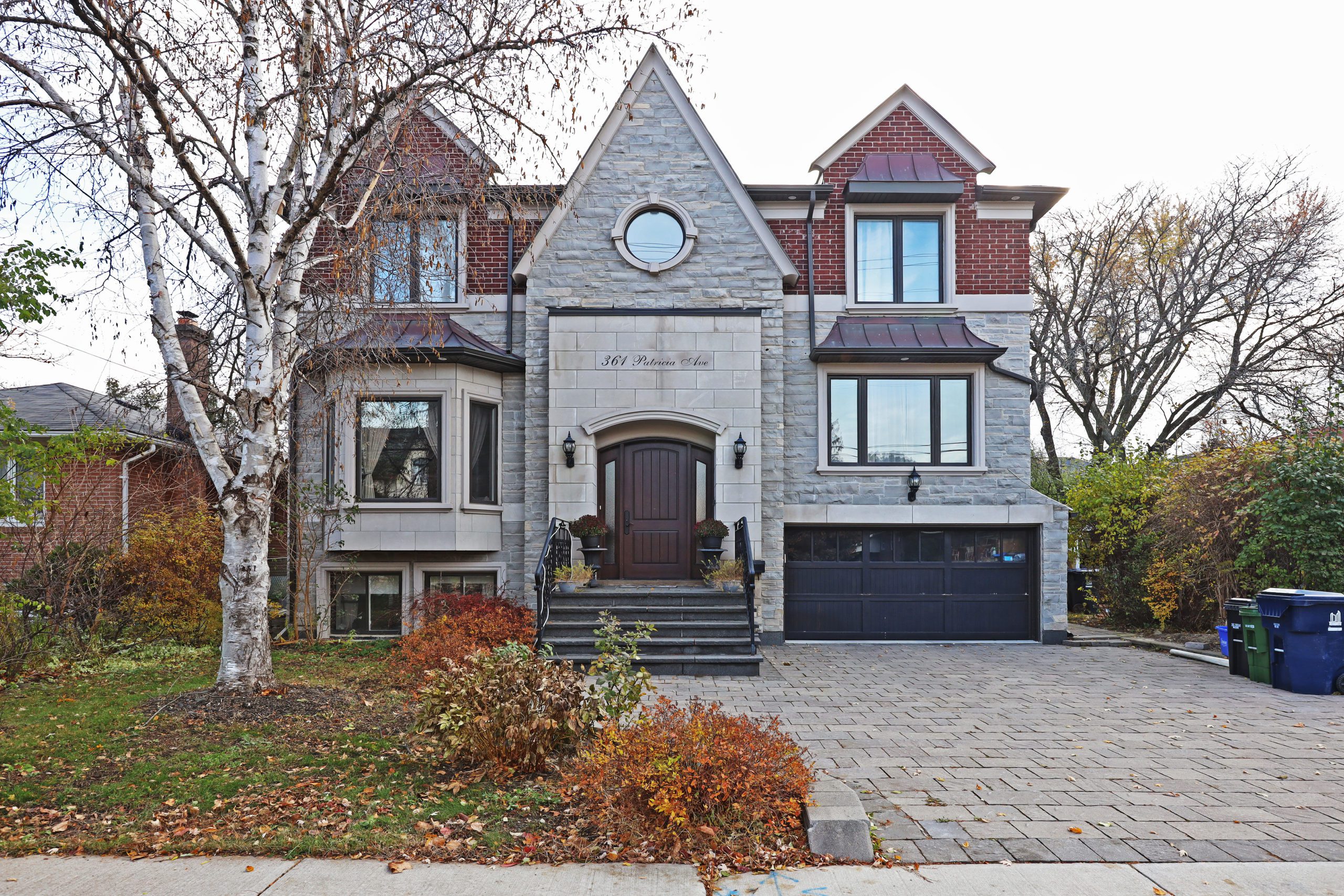
For Lease
361 Patricia Avenue, Toronto
Listing Gallery
Beautiful and bright self contained lower level apartment in a gorgeous luxury home. Does not feel like a basement!
361 Patricia Avenue, Toronto Features and Finishes:
- Huge Living and Dining room
- 9ft ceilings throughout
- Open concept main room with galley style kitchen
- Large windows and double door walk up entry-way
- Pot lights and radiant heated hardwood flooring throughout
- Large bedroom with walk-in closet and elegant bathroom with walk-in shower
Excellent North York location near Bathurst St between Finch and Steeles. Near Hwy 401, transit, grocery, restaurants and more.
More Information
Rent includes all utilities + cable and internet! In common area laundry room for tenants use. Driveway parking available for an additional $100/mth. Rental does not include the use of the backyard. No smokers and no pets preferred pleased. Min 1 year leased.

Tanya Crepulja
Broker
Interested In This Property?
Reach out below to learn more


