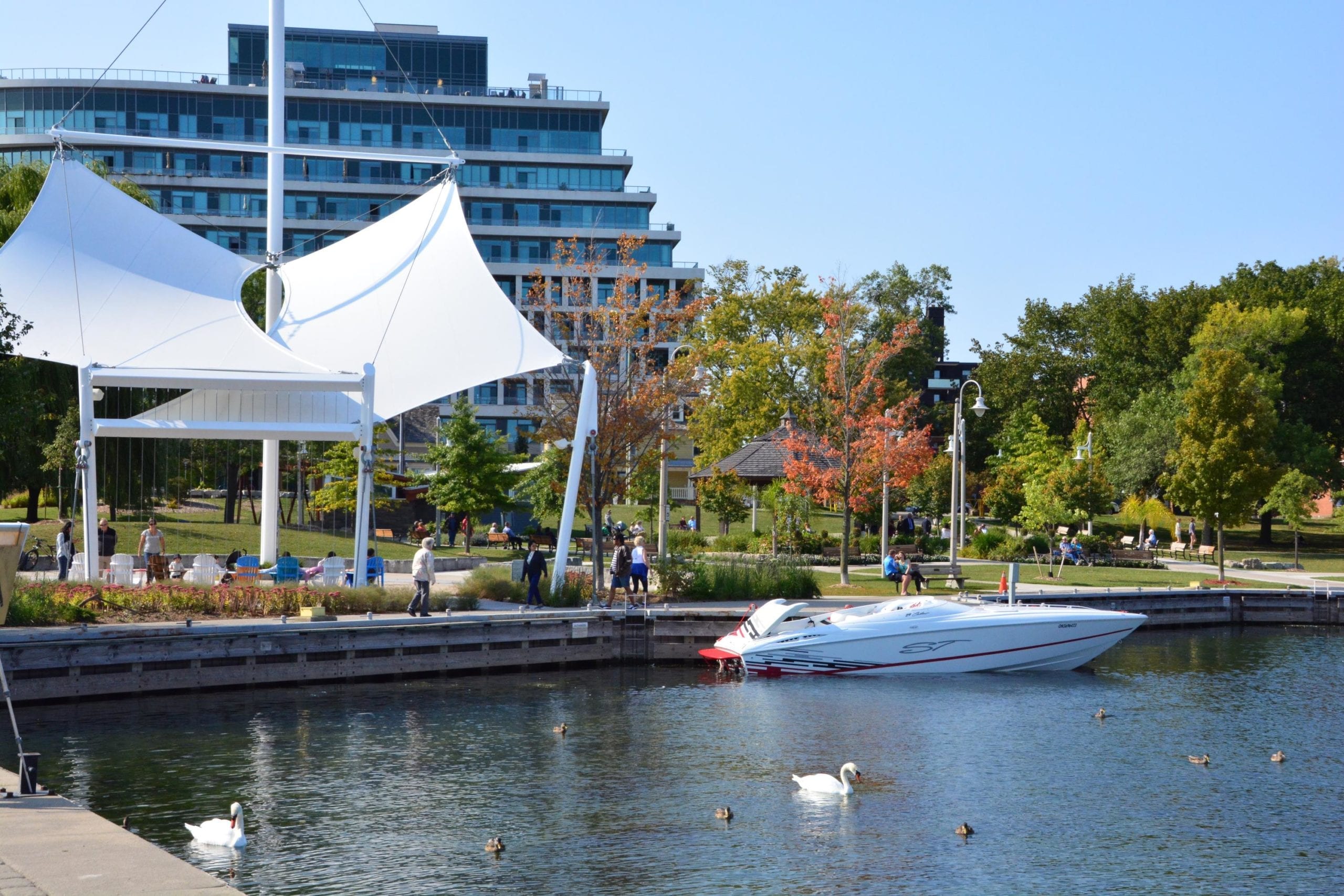
Bronte
About Bronte
Unlike neighbouring Bronte Creek, which is a developing area, Bronte is a historical village steeped with charm, and the downtown harbour is peppered with shops and boutiques. Bordered by Burloak Drive, Rebecca Street, Jones Street, and Lake Ontario to the west, this upscale community is all about the lakefront!
As a former fishing community named after Horatio Nelson, the Duke of Bronte, the area is rich in history and is now undergoing a bit of a rebirth. There’s a delightful mix of newer builds mixed in with its quaint charm. The harbour and marina bring many tourists, visitors, and sailing enthusiasts to the waterfront, creating an occasional bustle that is much welcomed by its friendly residents.
Who Lives Here
There’s definitely more variety to these parts than in other Oakville areas, partly because of the mix of homes. The real estate landscape consists of everything from entry-level townhouses, condos, seniors’ residences, moderate bungalows, and some infill houses to classic homes, new developments, executive townhomes, fully-updated homes and luxurious waterfront condos. Large lots are common, which holds vast appeal for families with children or anyone who values their privacy and outdoor space.
You’ll find the typical Oakville families, but also plenty of seniors, as well as childless singles and couples who have given up urban life for a peaceful lakefront condo or townhome. As real estate becomes more valuable, especially by the waterfront, the number of wealthy and affluent Bronte residents is also on the rise. All in all, it’s a diverse community, and you never know who you might run into.
What's Great About It?
Between the waterfront, the gorgeous scenery, and an unparalleled shopping district along Lakeshore, it’s hard to pinpoint one thing that makes Bronte so desirable. Add all of these incredible benefits together, and you really do have a community beyond all comparison.
There are parks and greenery just a hop-skip-jump away, including Bronte Bluffs Park, Bronte Heritage Waterfront Park, Shell Park, and Water’s Edge Park. Thanks to Bronte’s location by the lake, most of these stunning green spaces also feature waterfront views. It’s easy to take a break from your day for a picnic, hike, or a game of tag in one of the many wide-open sports fields.
Numerous playgrounds mean the little ones can have a blast on the swings, slides, and monkey bars. An outdoor pool and beach make for exciting summer activities, but Bronte is the neighbourhood for four seasons of fun and leisure. The neighbourhood is also home to non-stop fun and excitement through various festivals and events, like the Oakville Latino Festival, the Annual Handmade Market, Veteran’s Salmon Derby, and Christmas in the Village – to name a few.
If the waterfront and incredible scenery don’t make you fall in love with Bronte, just think about the convenience. There’s no denying the appeal of Bronte Village for a Sunday stroll, where you’ll discover tons of great shopping and fabulous restaurants of all types.
Whenever you have some time to spare, why not wander over to Bronte Harbour and Marina and watch the boats pass by, or just enjoy the scenery while relaxing at a lakeside park? For a true nature oasis away from the city, take a 10-minute drive to Bronte Creek Provincial Park, a hotspot of activity all year. Just imagine stunning hiking trails from the summer to autumn and tobogganing and cross-country skiing in winter.
The history buffs in your family will also have a fond appreciation for Sovereign House. This famed landmark was constructed from 1825 to 1846. Today, it provides insight into historical life in Bronte. Art shows and rotating exhibits are a great way to explore culture and history. In a somewhat homogenous area, Bronte offers variety, which is refreshing and enjoyable to many residents.
Schools
In addition to a safe and family-friendly environment, Bronte also provides access to some excellent schools at all levels. Below are a few that you’ll find in your area:
- St. Dominic Catholic Elementary (JK-Gr 8)
- St. Joseph Catholic Elementary (Gr 5-8) (Fr. Imm.)
- St. Thomas Aquinas Secondary (Gr 9-12) (Fr. Imm.)
- Eastview Elementary (JK-Gr 8)
- Pine Grove Elementary (Gr 1-8) (Fr. Imm.)
- T.A. Blakelock Secondary (Gr 9-12) (Fr. Imm.)
Homes for sale in Bronte
Looking for listings in Bronte for sale? You’re only seeing some of the listings available here. To see them all, just click the ‘Signup’ or ‘Login’ links below.





