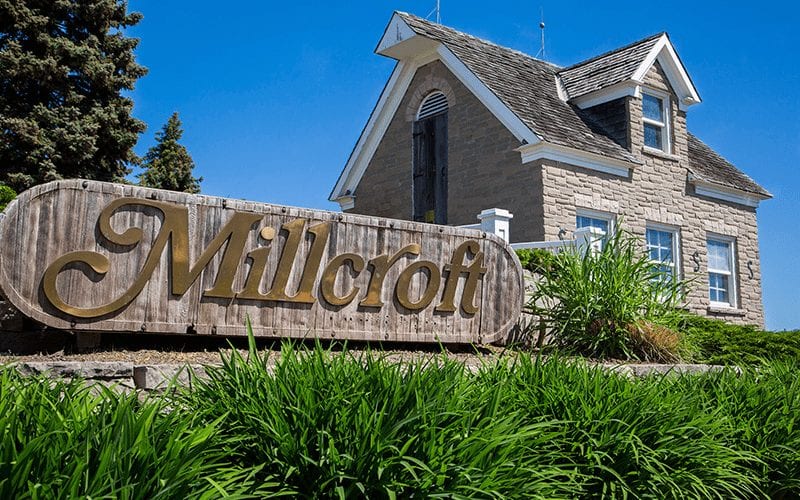
Millcroft
About Millcroft
Nestled in a convenient north Burlington location, Millcroft is a scenic and picturesque neighbourhood where life revolves around nature – and golf, of course.
This well-established, upscale Burlington suburb is a master-planned community built by Monarch homes beginning in the late 1980s. Living here comes with a price tag, which hasn’t stopped it from continuing to be one of the most sought-after areas.
The name is a clever nod to its history. Its early economy was driven by the saw and grist mills, and the area has been known as Millcroft ever since. There’s even a replica mill near the pond as you enter this now-exclusive enclave. To this day, the streets feature antique-style lighting, which lends an “old-world” feel to what is now a modern and engaging community.
Millcroft isn’t just beautiful for exploring; it’s highly convenient, located between Dundas Street, Appleby Line, Upper Middle Road, and Walkers Line. It’s a premium locale for anyone who commutes, travels, loves to shop, or just wants to enjoy a higher standard in all aspects of life.
With the right guidance, buying a home in Burlington can be a seamless and even enjoyable process. Learn more by reviewing our Buyer’s Guide right here.
Who Lives Here
Well to do families, usually with children, tend to populate those spacious residences. Because many of the homes literally back onto the golf course, it attracts many golf enthusiasts. There are also many retirees and original owners who enjoy this quiet neighbourhood.
Most of all, the area is home to residents with a quick sense of humour. Instead of your usual animal crossing signs, there’s a “Watch for Golfers” sign, indicating the playful vibe you’ll find throughout the area.
In recent years, Monarch Homes has let go of some of its protected golf lands to make way for more homes in accordance with provincial mandates. A collection of executive residences by Greenpark Group and Hallet Homes is currently underway, and several brand-new townhouses by Branthaven are already available.
Even before the new development, the abundance of spacious, luxurious homes made Millcroft a popular and prestigious destination. Generous square footage, double-car garages, premium finishes, and open-concept layouts often come with the territory!
A few bungalows and bungalow-style condo townhouses are also in the area, and are quite popular with retirees due to their spaciousness, single-level lifestyle and gated community style living. You’ll also find a selection of upscale townhouses, both freehold and condo-style.
Most of the established houses in Millcroft were constructed from the late 1980s to the early 2000s. As a result, the area is both established and modern, with plenty of green spaces and mature trees throughout.
What's Great About It?
If you can afford it, this is a beautiful upscale area, and there’s not much to dislike. Millcroft is rated one of the safest neighbourhoods in Canada, making it an ideal place to raise a family. There are plenty of amenities right at your fingertips, so you’re only ever a short drive away from shops, restaurants, and more.
Millcroft is also home to numerous parks and green spaces. There’s Berton Park, with its vast sports field and playground, which also happens to be a great place to catch some fireworks. For even more amenities, Millcroft Park matches the sports field and playground, and also adds a splash pad, tennis courts, and a hiking loop. In addition to parks, you’ll also find the Haber Recreation Centre in nearby Alton Village, a massive, modern facility with a library, indoor pool, gym, and fitness studio all under one roof.
Nature is great, but sometimes, you want to be in the heart of the action. Once again, Millcroft comes through, with fast access to the Millcroft Shopping Centre, which serves as an anchor for a Metro grocery store, Canadian Tire, Shoppers Drug Mart, as well as a host of surrounding shops and restaurants. You’re also not far from the SmartCentre shopping in Alton Village, with multiple big box stores including Walmart, ToysRUs, Winners/Homesense, Sport Chek, Fortinos grocery, and numerous restaurants and specialty stores.
We’ve barely begun to explore all there is to know and love about Burlington! Learn more in the posts below:
- Amazing Fall Family Activities To Enjoy In Toronto and West GTA
- Our Top Burlington Neighbourhoods For Families
- Why Burlington Is A Great Place To Raise A Family
Schools
An upscale neighbourhood is only as good as its schools. Not to worry, Millcroft features some excellent options in its catchment area.
Public Schools
Florence Meares Public School
Charles R. Beaudoin Public School
Sacred Heart of Jesus Catholic Elementary School
Dr. Frank Hayden Secondary School
Notre Dame Catholic Secondary School
Private Schools
Headon Forest Montessori
Glenn Arbour Academy
Halton Waldorf High School
Are you ready to begin the search for a new place to call home? You can get a head start by reviewing our featured listings right here.
Homes for sale in Millcroft
Looking for listings in Millcroft for sale? You’re only seeing some of the listings available here. To see them all, just click the ‘Signup’ or ‘Login’ links below.





