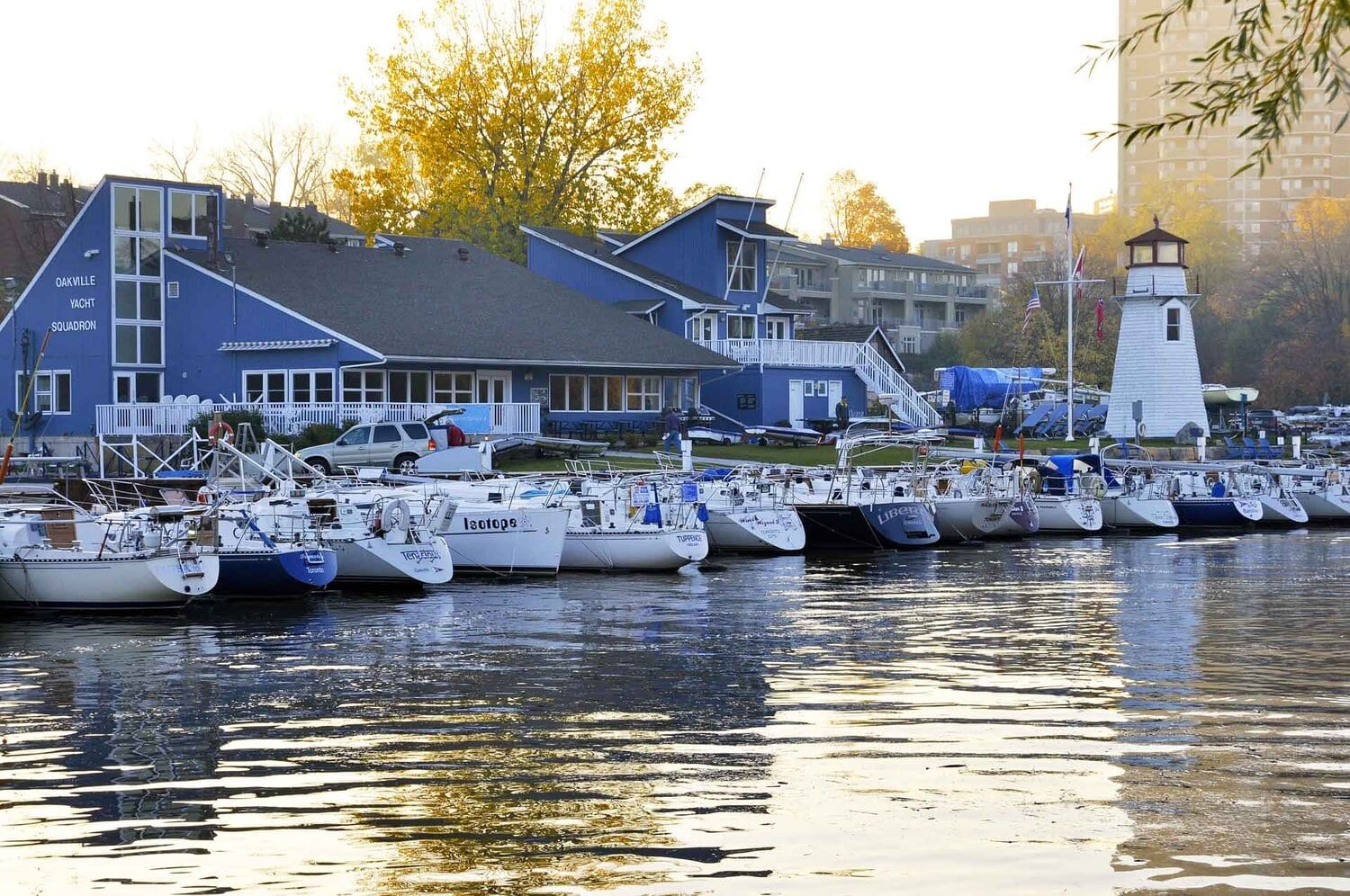
Old Oakville
About Old Oakville
Old Oakville falls between Lake Ontario, Sixteen Mile Creek, Cornwall Road, and Chartwell Road and is the original settlement of the area dating back to the 1800s. Naturally, the historic buildings and grandiose waterfront mansions create an impressive visual punch. This is luxury at its finest, and this is probably Oakville’s most expensive and desirable area.
This neighbourhood also encompasses the trendy downtown core that makes up Oakville’s thriving shopping and dining scene with the spectacular waterfront backdrop. The harbour was once the site of a flourishing ship-building enterprise, and the area continues to be an economic powerhouse to this day. As another one of Oakville’s premium waterfront communities, it’s as full of picturesque scenery as it is with convenient amenities. Dining, shopping, and relaxing outside in the beauty of nature — how much better can it get?
Do you want to stay current with what’s happening in the Toronto and west Greater Toronto Area real estate market? Stay ahead of the curve and get access to our in-depth market update, latest listings and informative blog topics by subscribing to our newsletter right here.
Who Lives Here
There is plenty of old money in Old Oakville, and you’ll find lots of well-to-do families with kids, as well as many empty nesters and seniors. There’s also an influx of young professionals populating those condos and townhomes. This is a very popular area, and those who can afford it absolutely adore it.
Majestic century homes, modern condos, and an ever-growing series of custom new-builds have led to a diverse mix of residents. Relative affluence tends to be the one thing they have in common, as life in one of Oakville’s most charming and highly-coveted neighbourhoods typically comes at a price.
Your neighbours here will likely also be comprised of wealthy families, successful executives and business owners, younger professionals, and some couples without children. Essentially, anyone of means who loves the combination of natural beauty and small-town feel coupled with big-city convenience.
.
What's Great About It?
As with most of the town, Old Oakville boasts a beautiful waterfront and refreshing greenery at every turn. What’s unique about this area, however, is that historic feel throughout much of it—something noticeably different from the newer areas in Oakville. There’s a unique charm that continues to appeal to people. Go for a stroll and you’ll see for yourself!
With the stunning shores of Lake Ontario in one direction and the historic downtown core in the other, it’s hard to pinpoint a single defining feature that everyone loves about Old Oakville. The quaint shopping district along Lakeshore is home to boutique fashion stores, cozy coffee and ice cream shops, as well as a number of restaurants ranging from casual to upscale, many easily within walking distance. If you’re looking for even more options, Trafalgar Village and Oakville Place are also in the area.
At the Oakville Town Square, you can enjoy several events throughout the year, such as the Oakville Jazz Festival, Autumn Harvest Festival, and the annual Christmas Tree lighting. This is also the site of treasured monuments, such as the Oakville Town Clock.
Trafalgar Park Community Centre boasts an indoor ice rink for hockey games and lessons for enthusiasts of all levels, as well as family and recreation skating opportunities. There’s also an indoor walking track that allows you to get your steps in even during inclement weather. Programming is available to keep all residents active and busy regardless of their age or skill level, from pre-registered camps for school-aged children to specialty programs for adults 50 and older.
Outdoor recreation primarily revolves around the waterfront, where you can get out for a jog, a bike ride, or a leisurely stroll. Plus, there’s no shortage of breathtaking parks where you can relax with a picnic or watch the children play on the playground. Tannery Park, Forster Park, and Busby Park are just a few other neighbourhood highlights.
The Oakville Museum is a must-visit attraction when exploring the neighbourhood. Once the home of William Chisholm, Oakville’s founding father, this magnificent Georgian structure now stands as a testament of Oakville’s fascinating history.
Want a closer look into the family-friendly and beautiful Town of Oakville? Here is even more fascinating content we are sure you will love:
- The Top 6 Family-Friendly Neighbourhoods In Oakville
- Our Top Six Up-And-Coming Neighbourhoods In Oakville
- A Guide to Oakville’s Highly-Ranked Schools
Schools
Many of the highly rated schools of Old Oakville fall in the same catchment areas as the affluent Morrison and Eastlake neighbourhoods. As a result, local residents have access to a premium education, either through the public school boards or one of the numerous private alternatives.
St. Vincent Elementary (JK-Gr 8)
St. Joseph Elementary (Gr 5-8) (Fr. Imm.)
St. Thomas Aquinas Secondary (Gr 9-12) (Fr. Imm.)
Maple Grove Elementary (JK-Gr 8)
New Central Elementary (JK-Gr 6)
E.J. James Elementary (Gr. 1-8) (Fr. Imm.)
Oakville Trafalgar Secondary (Gr 9-12) (Fr. Imm.)
Private:
MacLachlan College
Dearcroft Montessori
St. Mildred’s-Lightbourn School
West Wind Montessori Jr. High School
Appleby College
With the right guidance, buying a home in Oakville can be a seamless and even enjoyable process. Learn more by reviewing our Buyer’s Guide right here.
Homes for sale in Old Oakville
Looking for listings in Old Oakville for sale? You’re only seeing some of the listings available here. To see them all, just click the ‘Signup’ or ‘Login’ links below.





