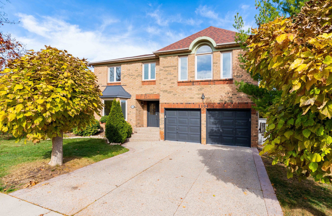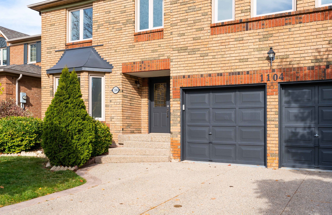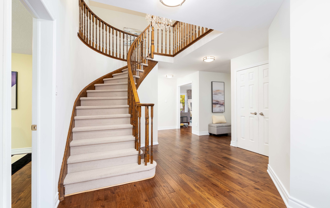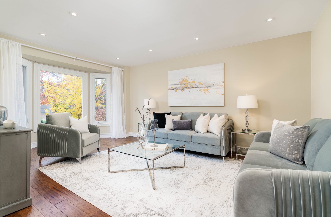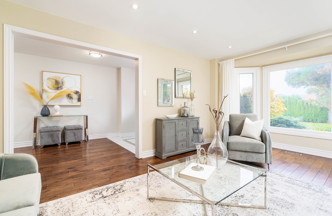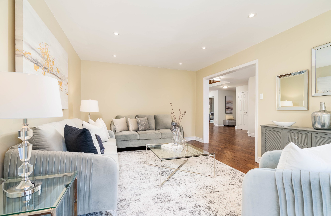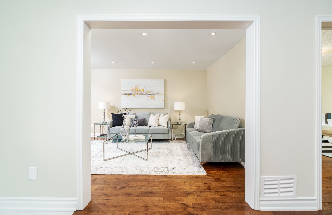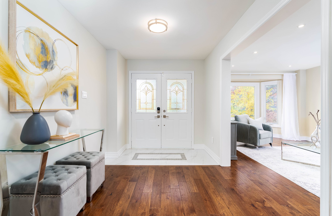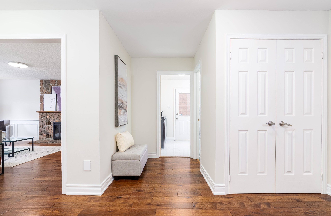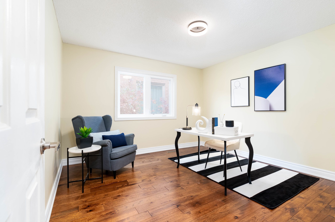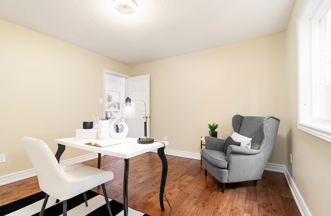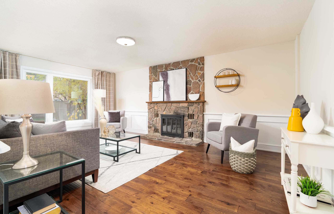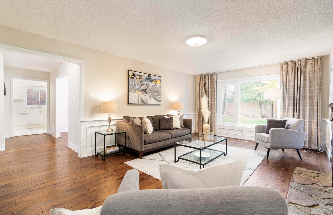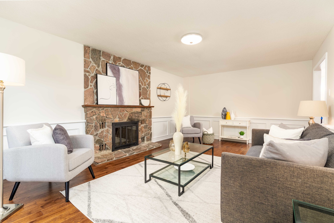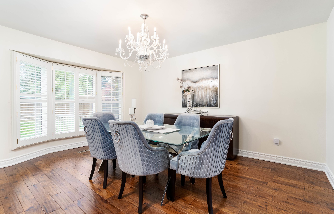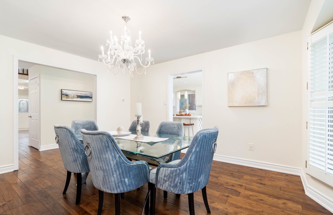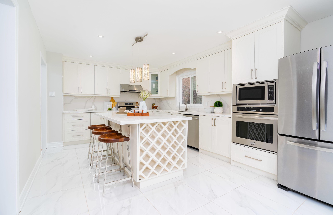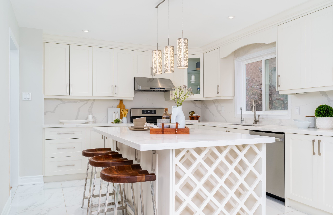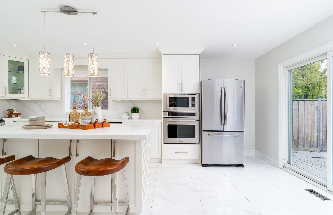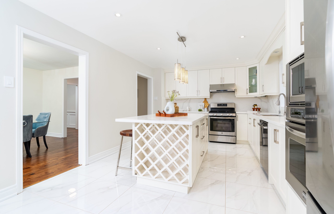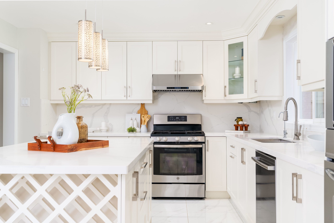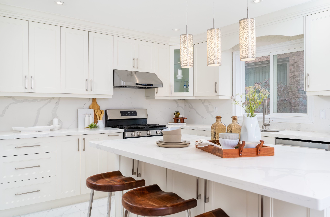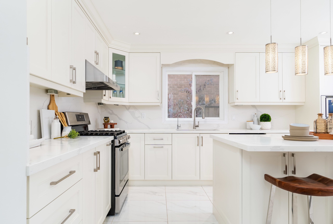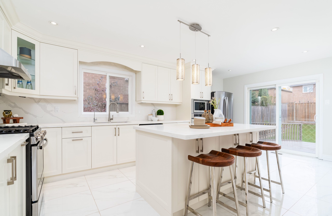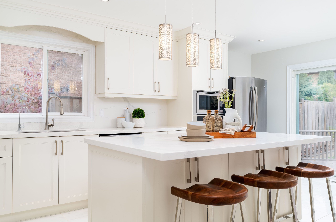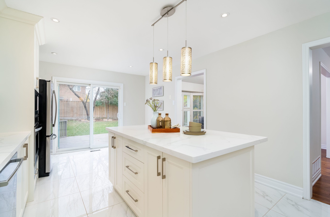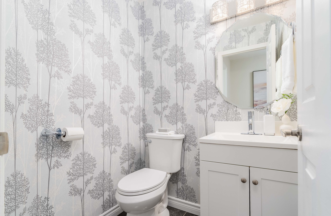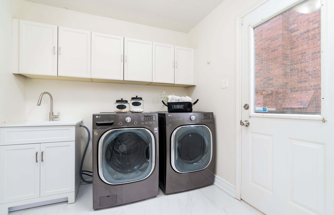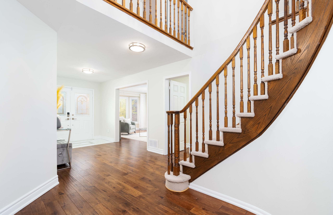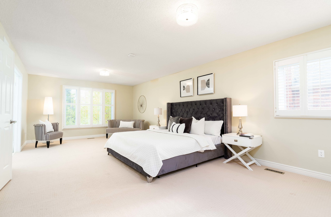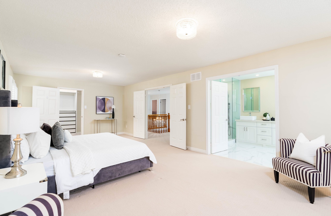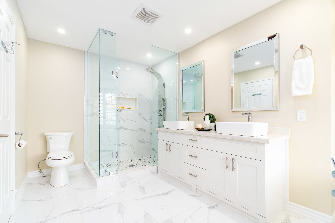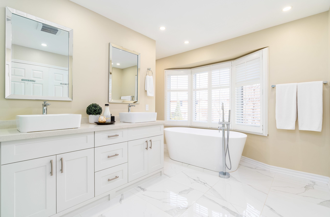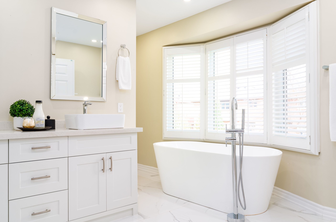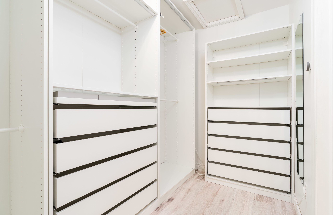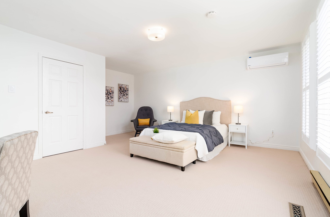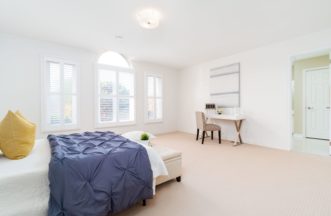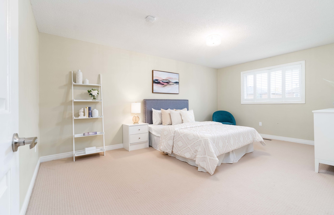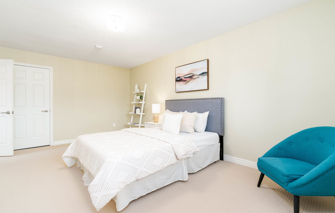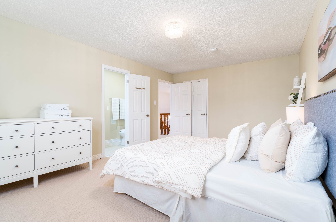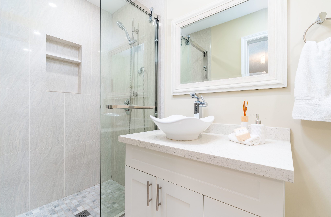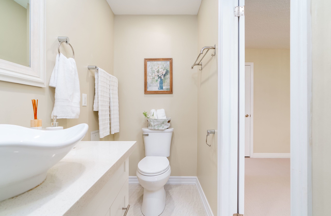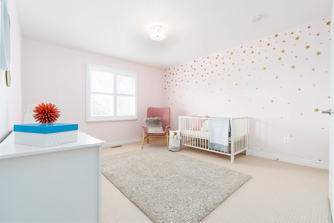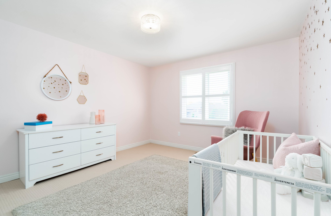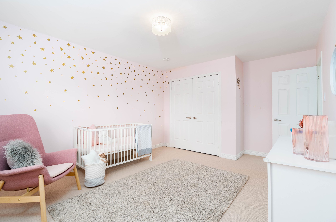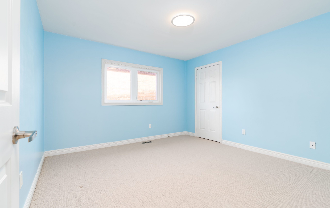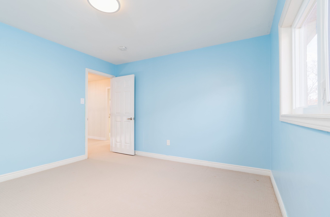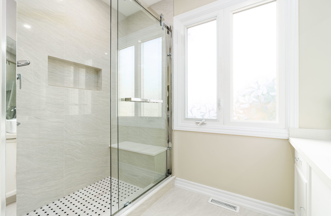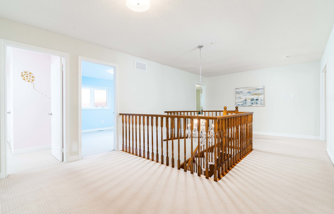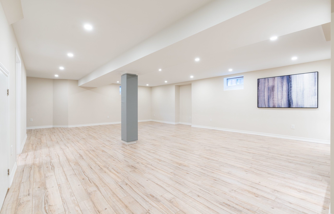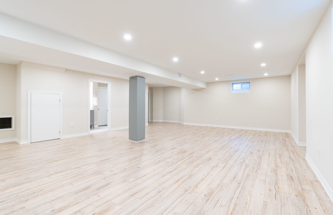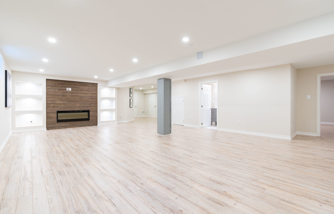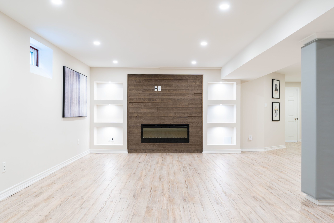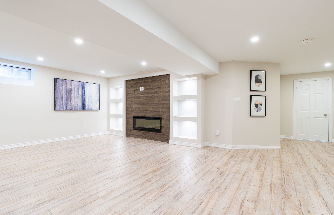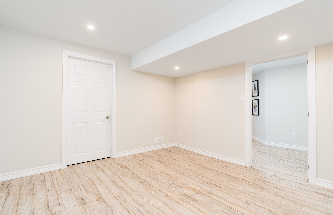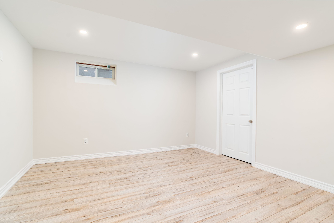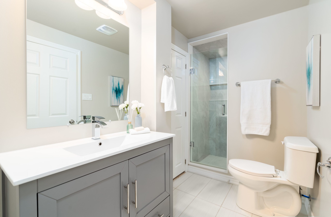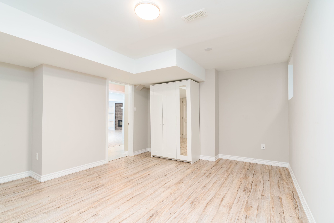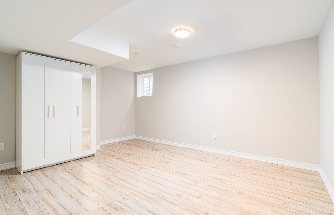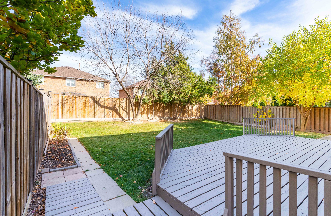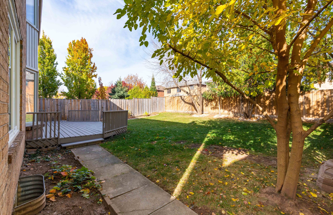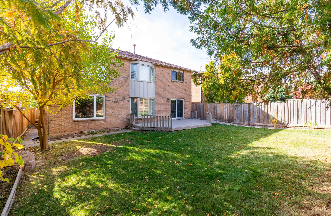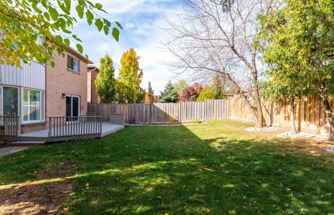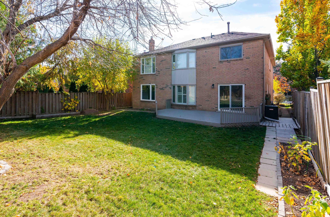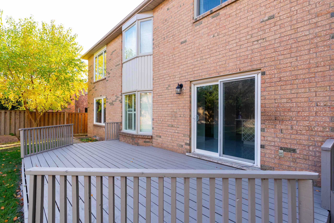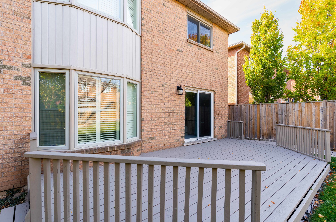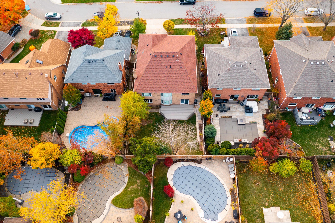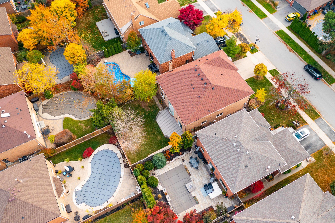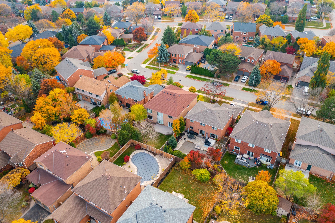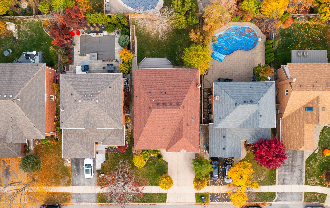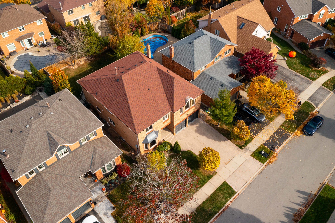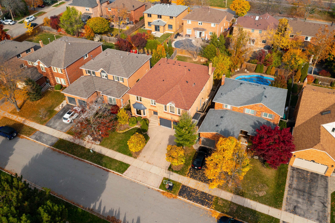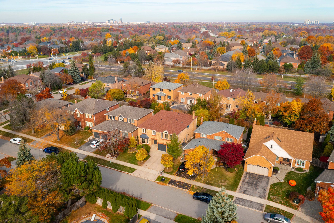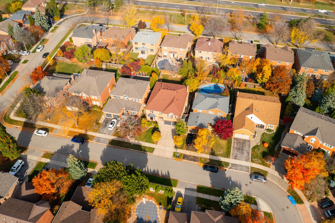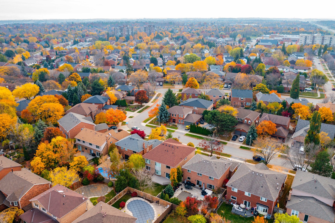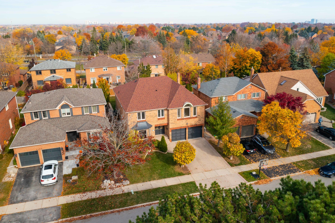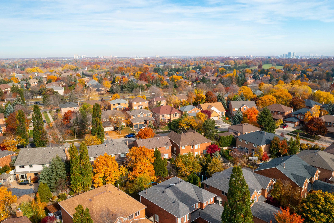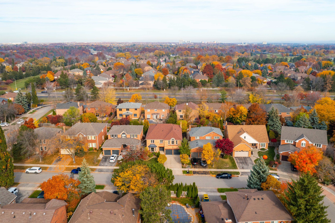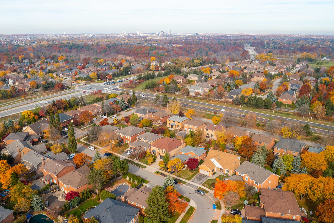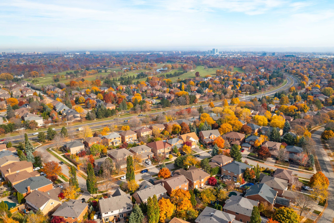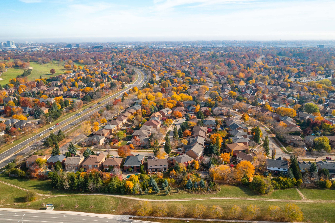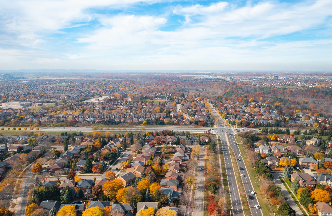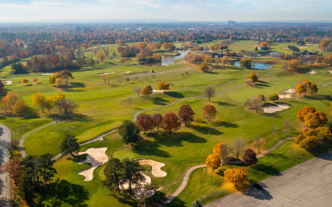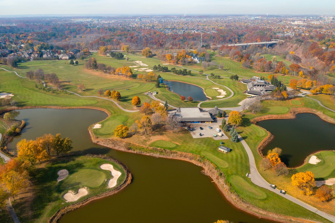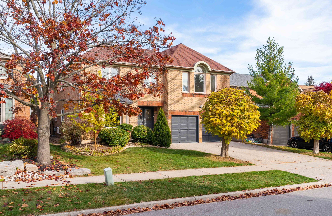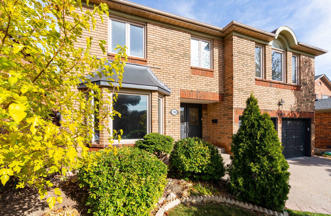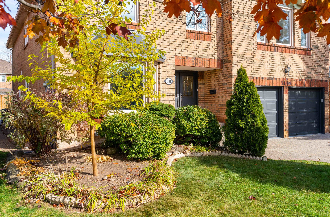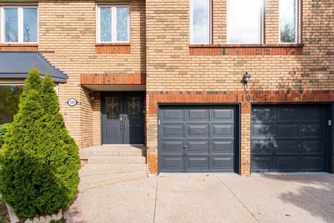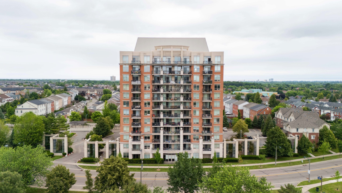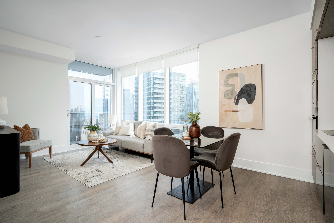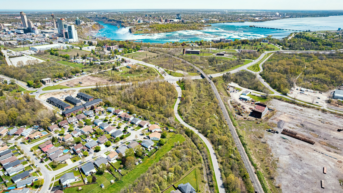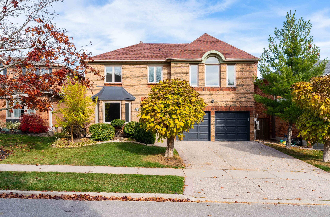
Sold
1104 Ambercroft Lane, Oakville
Listing Gallery
Beautiful, elegant and impressive family sized home at 1104 Ambercroft Lane in Oakville’s prestigious and sought after Glen Abbey community! Top ranked school district in all of Ontario, including St. Matthew Catholic Elementary and Abbey Park High School. Tastefully renovated from top to bottom, you’ll love all the distinctive features this home has to offer.
1104 Ambercroft Lane, Oakville Features and Finishes:
- 5 + 2 bedrooms, 5 baths in 3760 sq ft above grade and 5488 sq ft total as per measured plans
- Mattamy built ‘Oxford’ model, one of the largest floor plans in Glen Abbey
- 50 x 118 foot fully fenced pool sized lot with large refreshed wood deck and neatly maintained lawn
- Attractive curb appeal with aggregate concrete walk-way and driveway
- Freshly painted front entry and garage doors in Benjamin Moore’s ‘Wrought Iron’
- Welcoming and wide entry foyer with porcelain tile floor at the entrance
- Gorgeous walnut toned hardwood floors throughout the main level
- Large formal living room with a bay window overlooking the front garden, smooth ceilings and pot lights
- Comfortably sized home office is a separate room that offers privacy to work from home
- Fully renovated kitchen (2019) with white shaker soft closing cabinetry, crown moulding, stylish quartz counters and cohesive backsplash, stainless steel appliances including a gas range, wall oven, new Bosch dishwasher and faucet (2022) pot-lights, centre island with storage and pendant lighting
- Formal dining room with beautiful crystal chandelier and bow window overlooking the backyard
- Spacious family room with timeless wainscotting, large windows and a marvelous wood burning fireplace with stone surround
- All new powder room (2021) with tasteful flocking detailed wallpaper and stylish fixtures
- Main floor laundry room with newer front loading LG washer & dryer (2020), garage entry and walk-out to the side yard
- Five very generously sized bedrooms on the 2nd level, one which could be a second master suite featuring a new ductless heating and cooling system (2022) for the ultimate in comfort
- Three full bathrooms on the second level, all completely renovated (2019)
- Primary bedroom suite is 25 feet wide and features a sitting area, new custom walk-in closet with organizers (2022) and new windows (2022)
- Stunning primary en-suite bath with large walk-in shower, dual sink vanity, quartz counters, framed mirrors, pot lights and freestanding soaker tub
- Fully finished basement with $100,000 spent on a complete renovation (2020). Featuring a large open concept recreation room, entertainment wall with gas fireplace, rustic wood board detail and built-in shelving, insulated soundproof ceiling, quality laminate flooring with subfloor, all new windows, 6th bedroom with legal egress window, gym/multi-purpose room, kids fort/hideaway, and ample storage
Glen Abbey is Oakville’s first master planned community, designed around the world famous Glen Abbey golf club. It features a true sense of community spirit and pride, and is one of Oakville’s most sought after neighbourhoods for its top ranked schools, including St. Matthew’s Catholic Elementary School and Abbey Park High School. There is no shortage of amenities from numerous parks and walking trails, ample big box store shopping, and the local favourite Monastery Bakery – one of the west GTA’s best spots for delicious meals, baked goods and fresh grocery items. You’re also conveniently located between two GO train stations and are only 2 minutes from the QEW making commuting east or west a breeze.
More Information
Other notable features: main floor freshly painted in designer neutral tone (2022), Smart home with wifi enabled garage door openers, all new Lutron light switches throughout (2021) Nest thermostat and smoke detector, new 200 amp electrical panel (2022), furnace and owned tankless water heater (2018), re-shingled roof (2016), California shutters, all windows replaced, many recently done.
Property taxes: $6576.27/2022

Tanya Crepulja
Broker
This Property Has Sold.
Please contact me to see similar properties.

