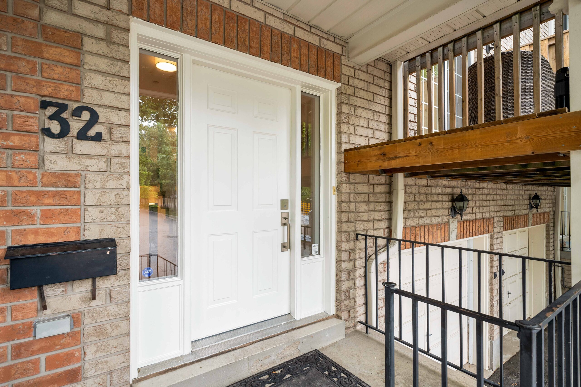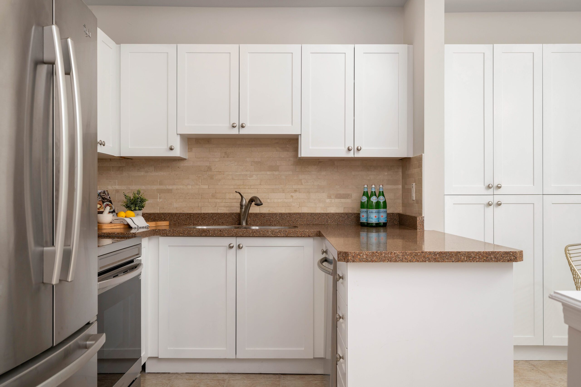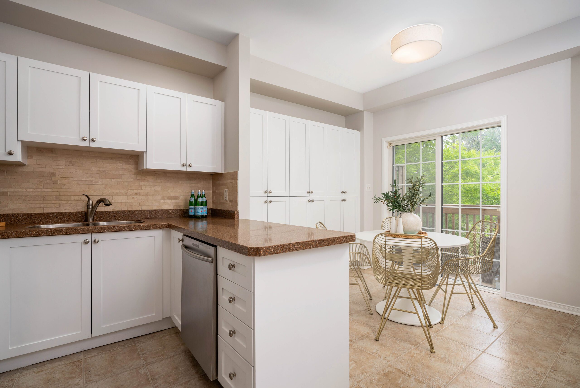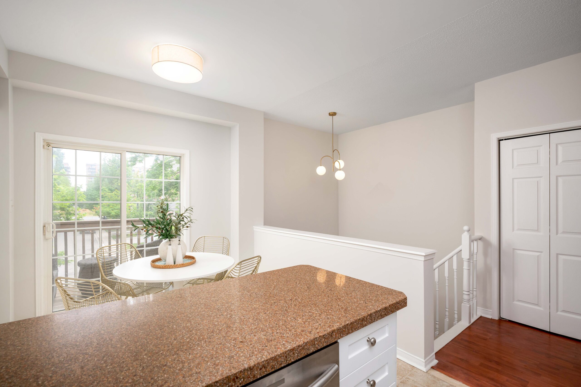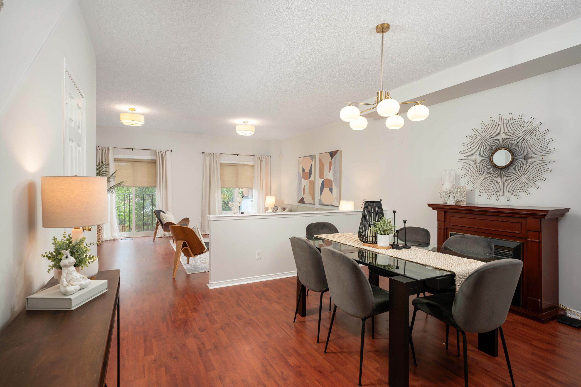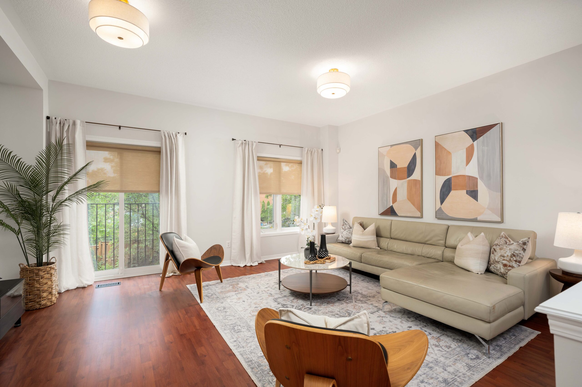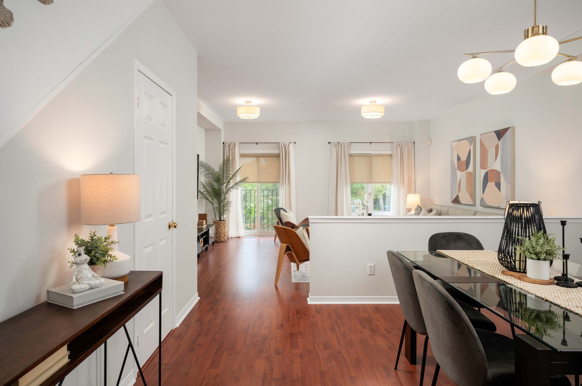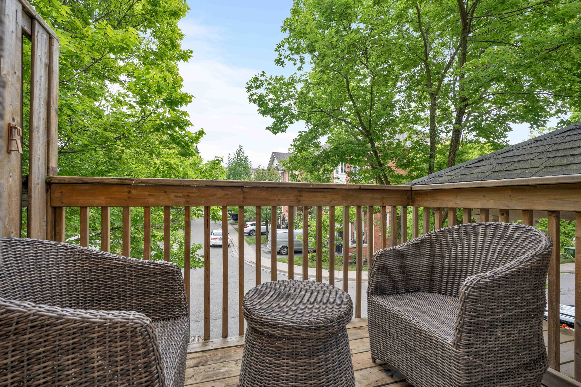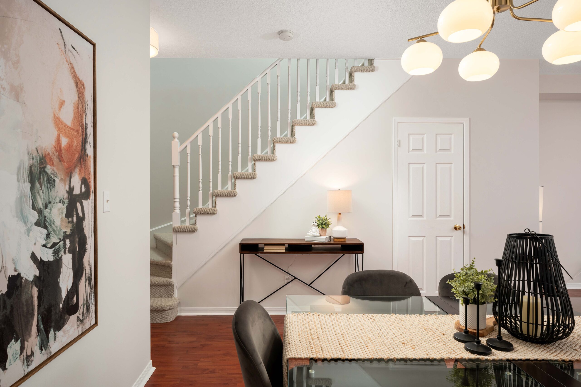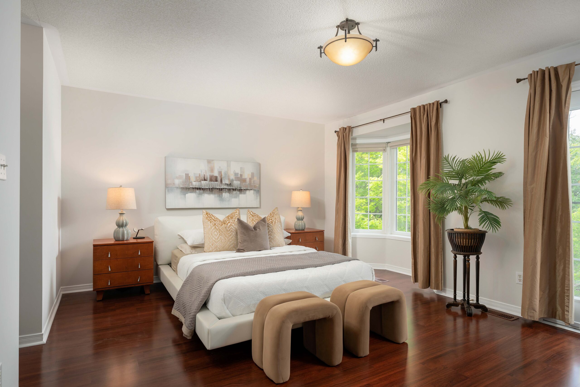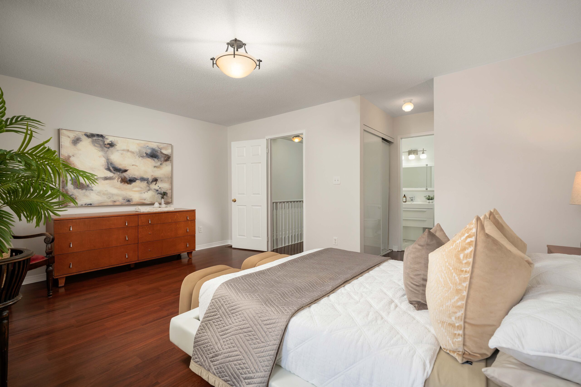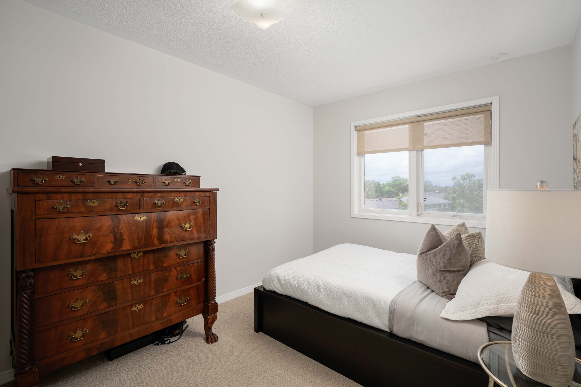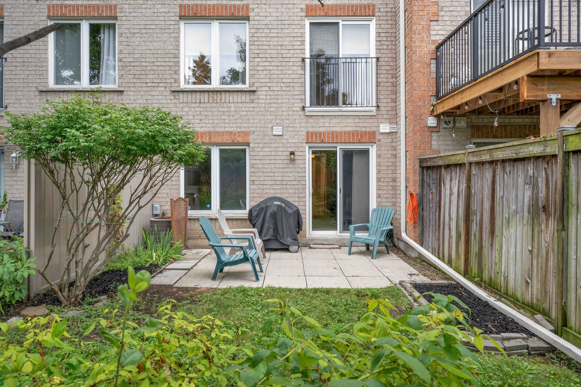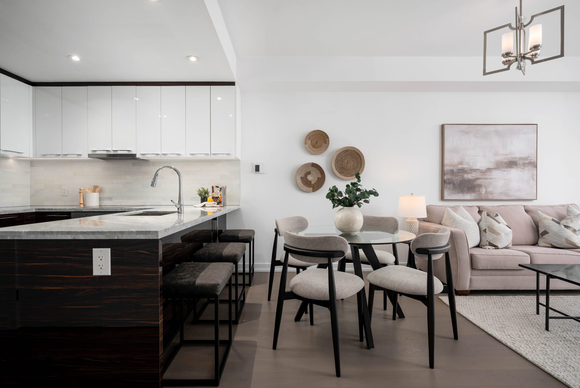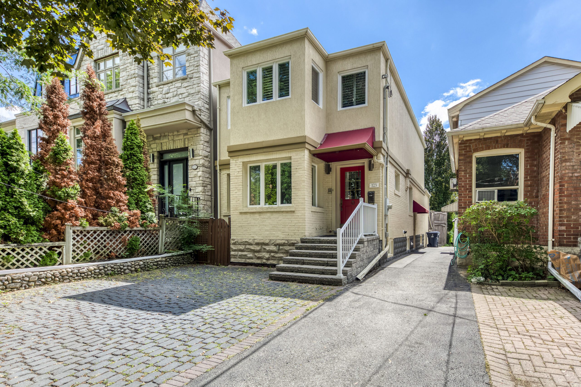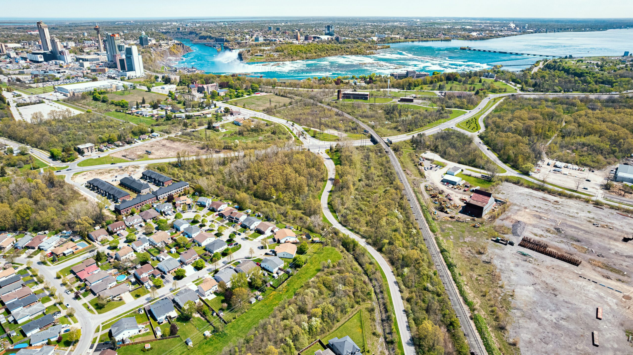
Sold
1130 Cawthra Rd #32, Mississauga
Listing Gallery
1130 Cawthra Rd #32, Mississauga Features and Finishes:
- 3 bedrooms, 4 baths in 1624 sq ft above grade per MPAC (1696 per measured plan)
- Additional 625 sq ft in the walk-out lower level for a total of 2249 sq ft of living
- Preferred location in the complex, with no units directly in front or rear
- Sun filled east exposure provides for ample natural light
- Freshly painted throughout in Benjamin Moore neutral tone
- Newly painted and refreshed staircase
- All new berber broadloom on stairs and upper-level bedrooms
- All new contemporary style light fixtures on main level
- 9ft ceilings on main level and large windows
- Newly updated kitchen with professionally painted cabinets, new hardware and updated stainless steel appliances
- Kitchen features ample counter/prep space and wall to wall pantry cabinetry
- Large breakfast area with walk-out to a balcony/deck overlooking the front yard
- All new front balcony (to be completed) including contemporary black metal railings
- Kitchen and lower-level hallway tile professionally cleaned and grout refinished
- Generously sized open concept living and dining room with laminate flooring
- Living room with juliette balcony overlooking the rear yard
- Dining room features a stylish chandelier and moveable electric fireplace
- 2pc powder room on the main level
- All new updated bathroom light fixtures and mirrors throughout
- 3 generously sized bedrooms on the upper level
- Primary bedroom with large windows, including a juliette balcony, walk-in closet plus an additional double closet and updated 3 piece en-suite bath
- En-suite bath features a modern floating vanity, corner shower and updated fixtures
- Bright 2nd bedroom with large windows features a semi-ensuite with the main 4pc bath
- Finished walk-out lower-level family/recreation room with a built-in fireplace
- Laundry area with updated Bosch front loading washer & dryer
- Additional 2pc bath on lower level
- Charming backyard with mature trees and no neighbouring townhomes behind
- All new vinyl fence (to be installed) by the condo corporation
- Window blinds and drapery where laid
- Parking for two vehicles via a single car garage with direct entry and driveway
You’ll love the convenience of living in Lakeview, along with the upside of the massive waterfront revitalization of Lakeview Village. Enjoy numerous nearby amenities: grocery plazas like Metro and the new Walmart Superstore plus countless shops, restaurants, and services at the Trinity District at Lakeview. Recreation is close at hand at the Carmen Corbasson Community Centre and along the waterfront trails of Lakefront Promenade Park. Just minutes from Port Credit’s marina, boutique shops, and lakeside dining, the area also offers excellent schools, including Mentor College, one of Mississauga’s most respected private schools. Commuting is effortless via the QEW or Long Branch GO Station, providing quick access to downtown Toronto—without Toronto pricing or the added land transfer tax.
More Information
Low monthly maintenance fee of $520.41/month
Property taxes $5769.00/2025

Tanya Crepulja
Broker
This Property Has Sold.
Please contact me to see similar properties.


