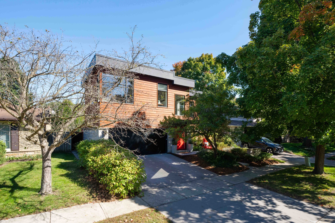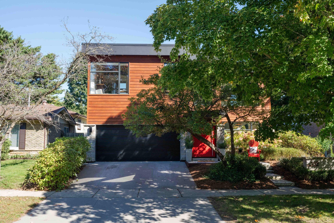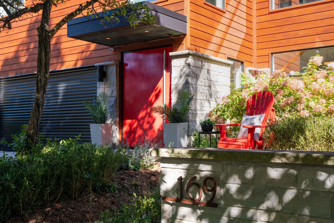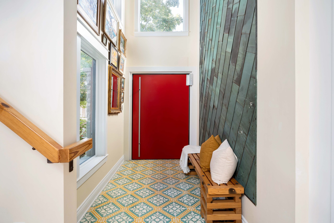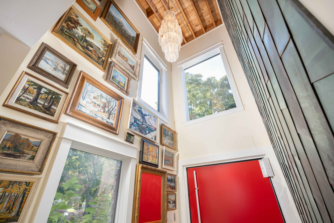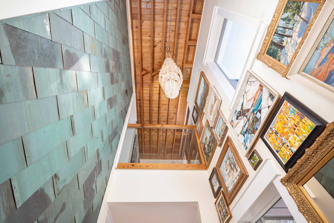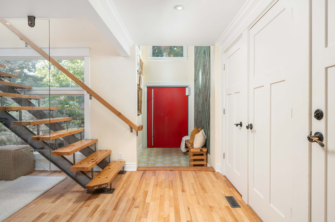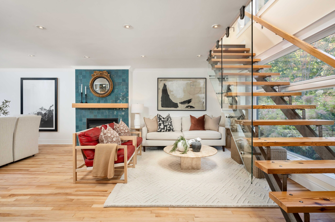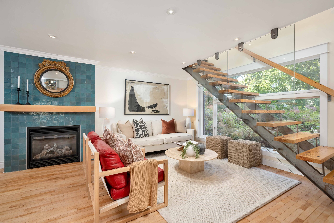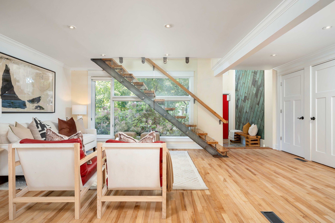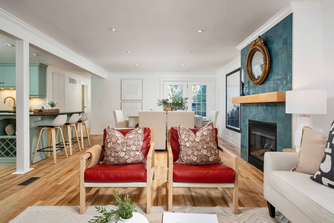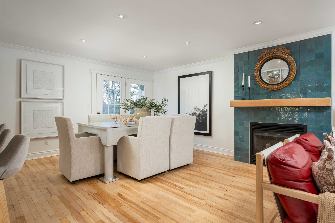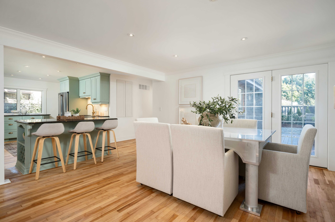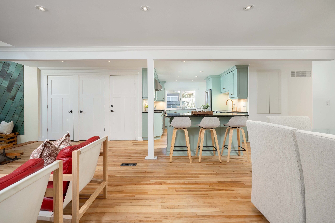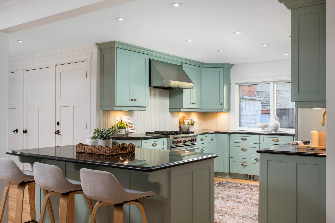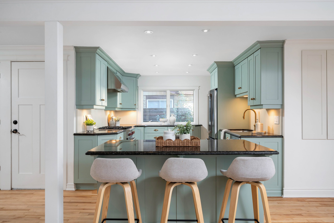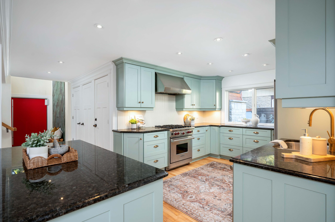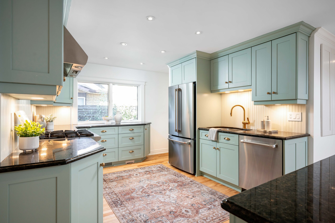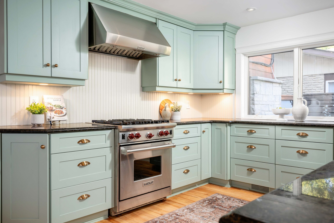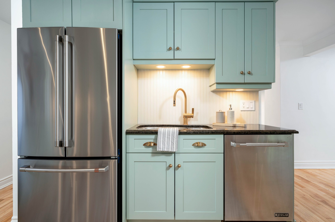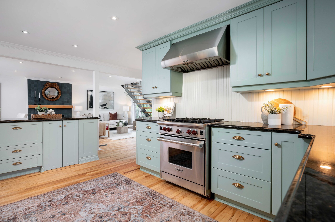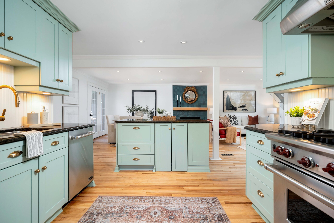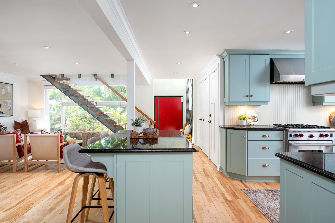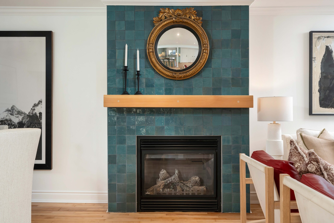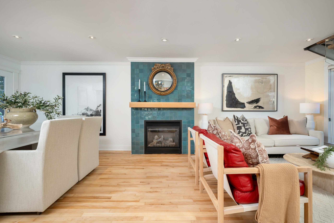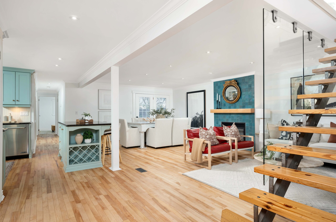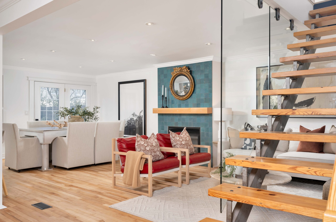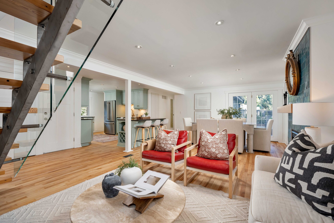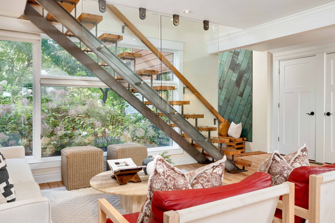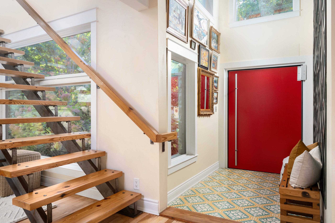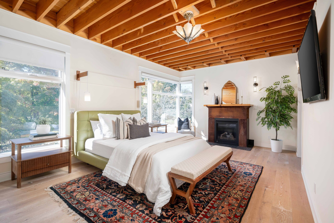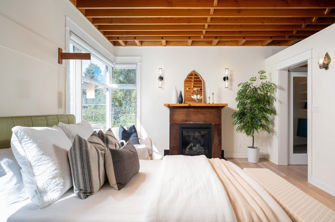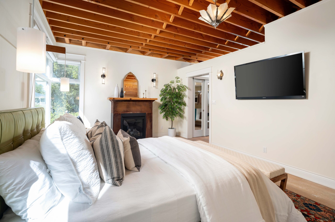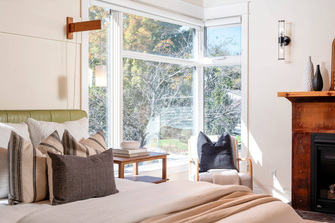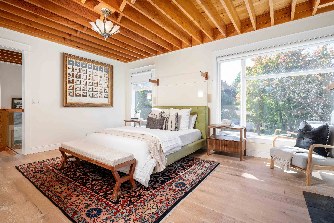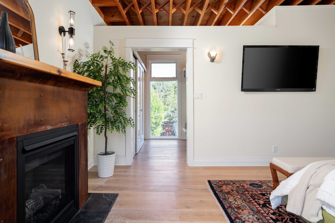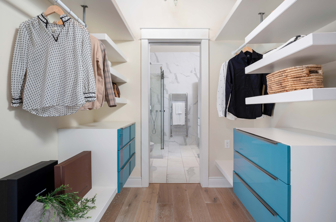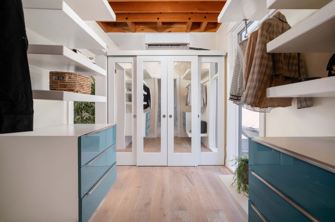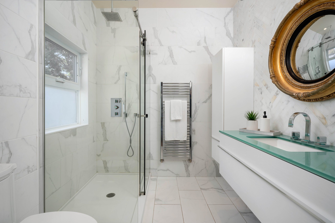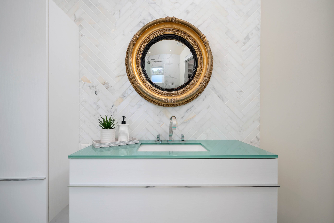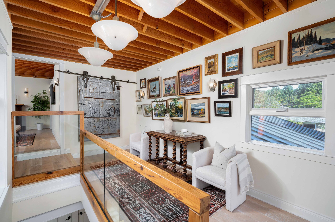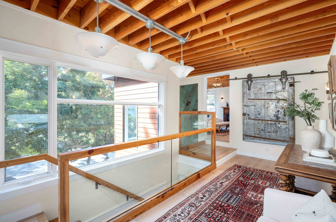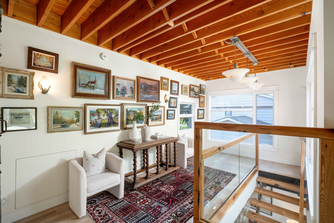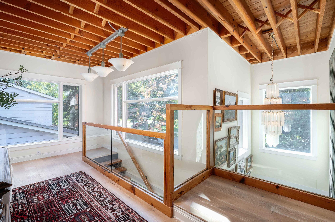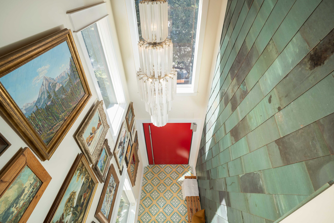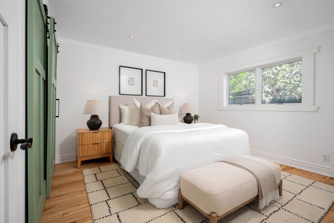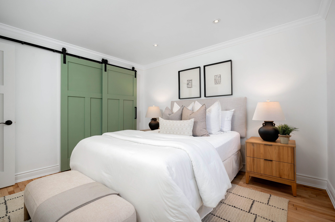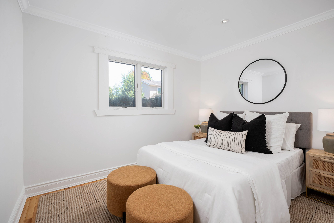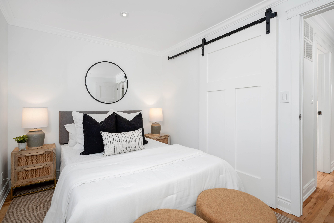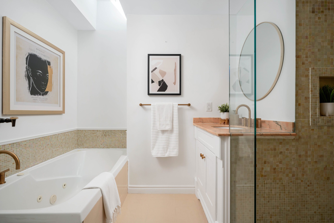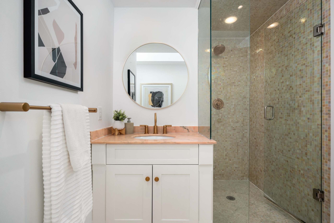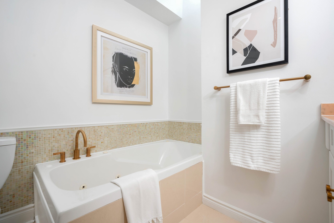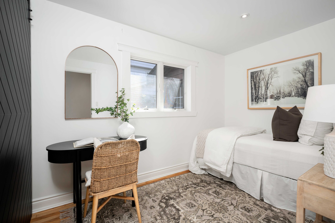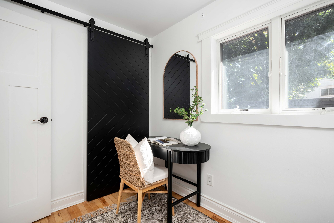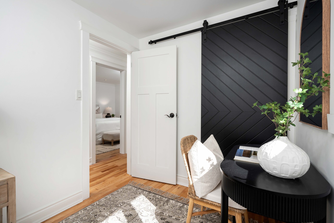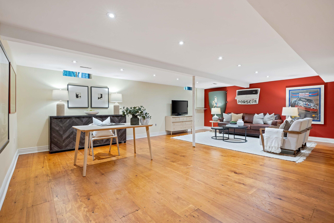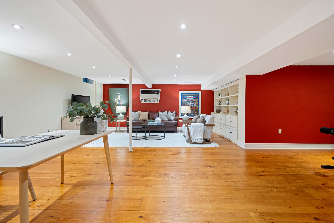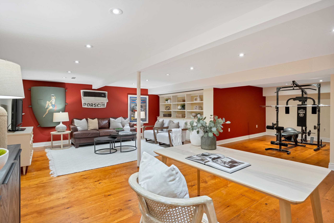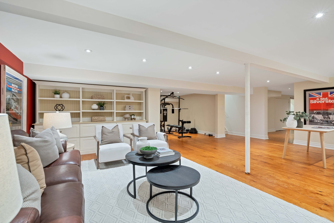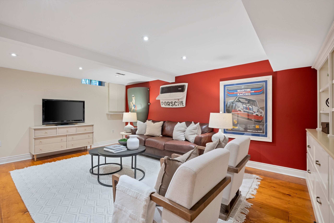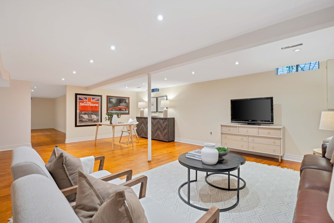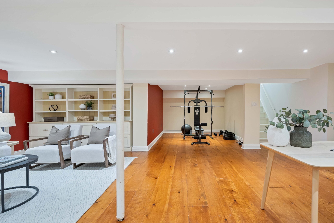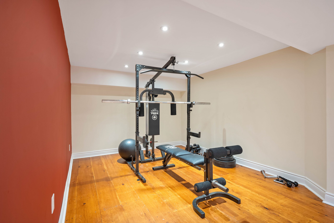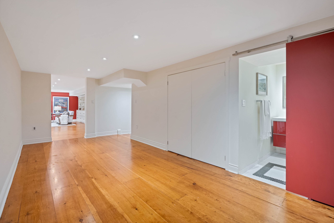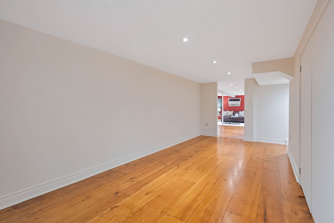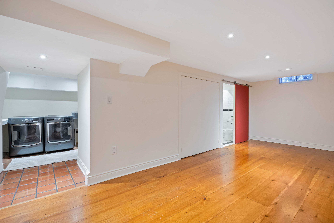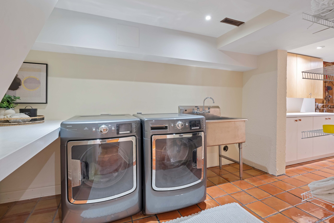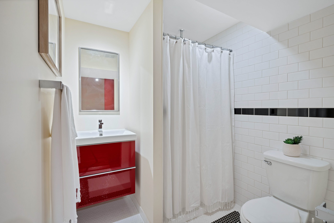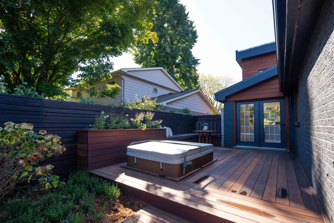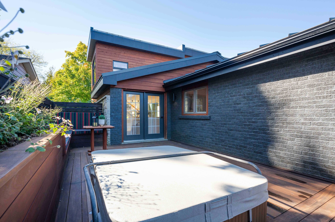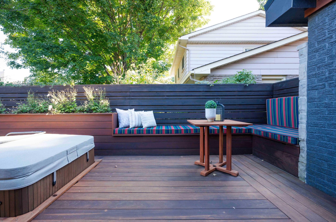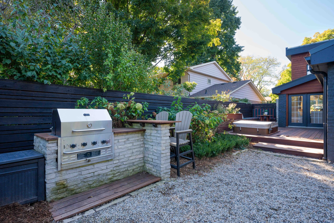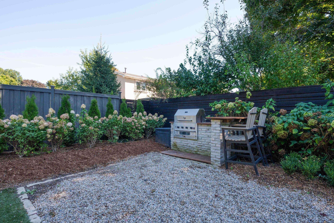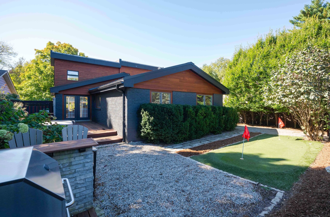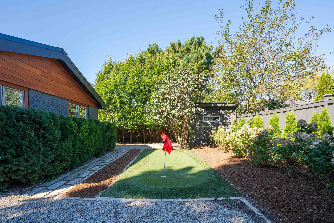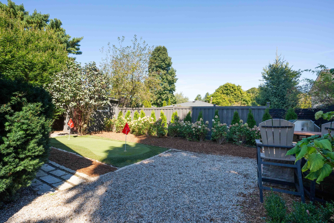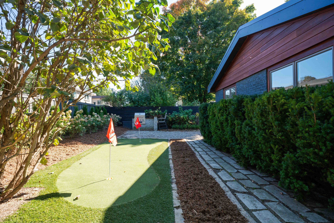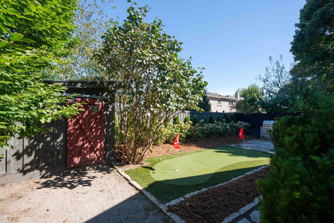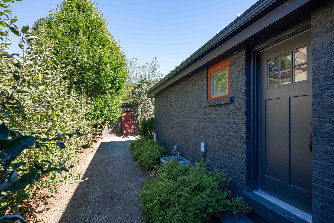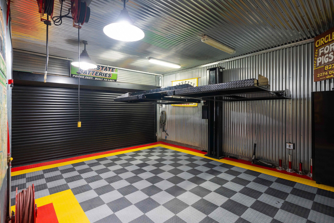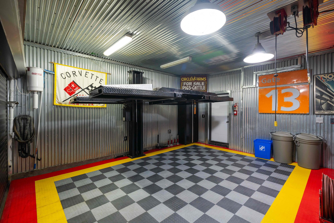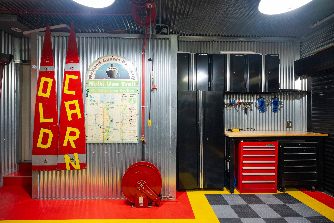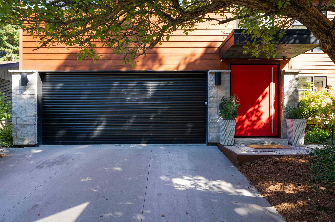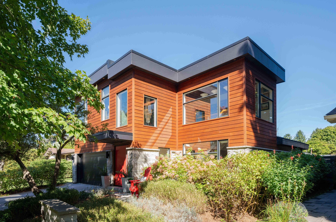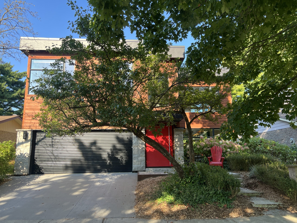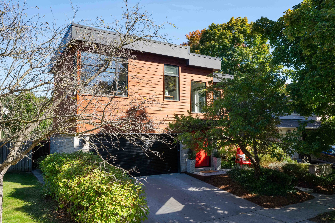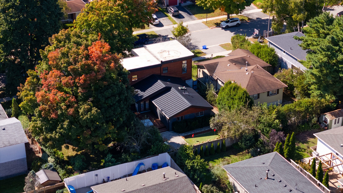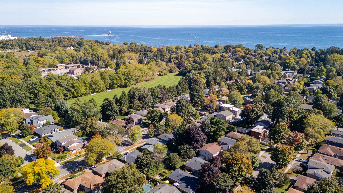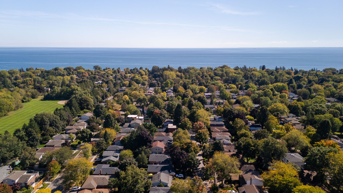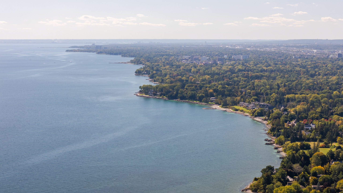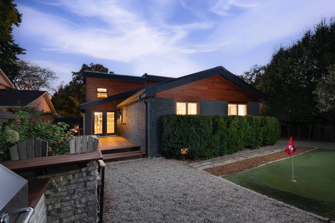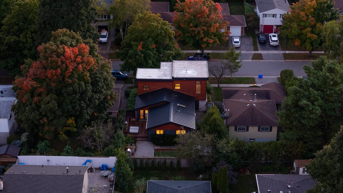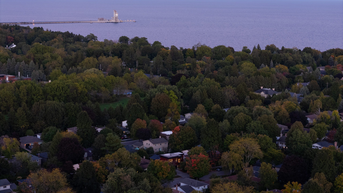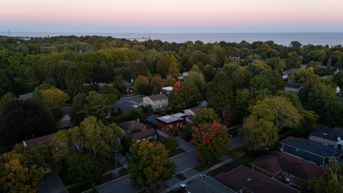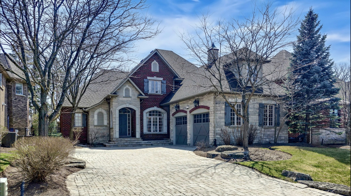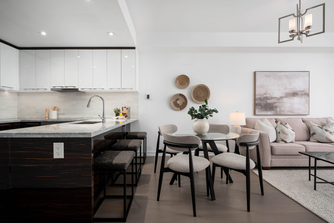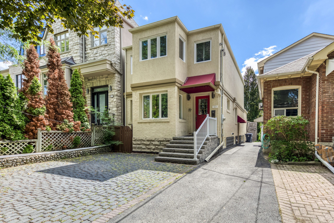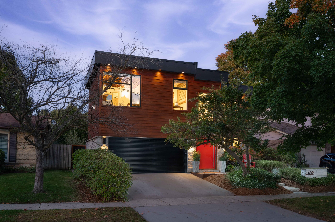
Sold
169 Chebucto Dr, Oakville
Listing Gallery
169 Chebucto Dr, Oakville Features and Finishes:
- 4 bedrooms, 4 baths in 2090 sq ft above grade per measured plans. (1951 sq ft per MPAC)
- Finished lower level offers an additional 1320 sq ft of living
- 50 x 100 ft fully fenced lot with perennial landscaping and multiple zones of enjoyment
- Modern architectural design with clean lines and the warmth of a natural stone and clear cedar elevation
- Copper soffit under front entrance canopy
- Statement making 5 ft steel pivot front entry door with keyless entry
- Concrete double width driveway and raised elevation with natural stone front steps
- Bright and welcoming main floor re-designed into an open concept plan with large windows in all rooms
- Two storey entry foyer with Mediterranean heated floor tiles, custom floor to ceiling copper art installation and windows open to above
- 5ft Art Deco style chandelier at entrance foyer
- Maple hardwood flooring throughout the main level
- Abundant natural light with gorgeous front windows and views of the landscaped front garden
- Open concept living and dining room with ample space to entertain, complemented by a beautiful gas fireplace with turquoise tile surround, providing a pop of colour
- Modern farmhouse style kitchen is anything but ordinary with seafoam green painted shaker cabinetry, brass hardware and fixtures, shiplap backsplash, granite counters with ample prep space, stainless steel Wolf 4 burner gas range and oven, Wolf hood vent, Jenn Air dishwasher, brand new GE Café French door fridge, picture window overlooking the side yard
- Large kitchen centre island with breakfast bar seating and concealed built in cabinetry for a microwave
- Three secondary bedrooms on the main level, each with upgraded trim, sliding barn-door style closet doors and built in closet organizers
- Main level bathroom features beautiful mosaic tile in the frameless glass shower, custom built in vanity, jacuzzi soaker tub, brass fixtures and skylight
- 2-piece powder room on the main level with shiplap style wainscotting, whimsical accent wallpaper, pedestal sink, decorative mirror
- Striking clear cedar wood and steel floating staircase with frameless glass panelled railings leads to a 730 sq ft second storey addition completed in 2017
- 2nd storey features radiant hydronic heated wide plank engineered wood flooring throughout
- Soaring 2nd storey ceilings with Douglas Fir exposed beams and joists
- Unique gallery or home office on the 2nd storey feature a very cool metal wall art installation and is framed by large windows and open to below feature
- 18 x 12 ½ foot Primary bedroom retreat with wrap around windows, Corten and Douglas Fir gas fireplace, stylish wall sconce and pendant lighting
- Separate primary bedroom walk-in closet/dressing room with floor to ceiling window, custom built-ins and floating cabinetry
- Primary bedroom 4 piece ensuite bath features porcelain tile heated floors, floating vanity, herringbone marble wall tile, frameless walk-in glass rain-head shower, heated towel bar
- Fully finished lower level with wide plank doweled pine hardwood flooring, open concept family/recreation room, separate open gym/flex room, games room, 3 piece bath with walk-in shower and floating vanity
- Maytag front loading washer & dryer in the laundry room complete with commercial style stainless steel sink, Mexican floor tile and ample storage
- Fully insulated double car garage with galvanized steel walls, race deck flooring, hot/cold water supply, space for a vehicle lift
- Low maintenance professionally landscaped backyard retreat with Ipe (also known as Brazilian cherry) deck with built in bench seating, custom cushions, inset Leed efficient hot tub. Ipe being one of the strongest woods, as hard as nails and naturally insect and fire resistant.
- Backyard features a custom built-in BBQ grille and hightop seating, putting green, custom exterior shed, and organic apple trees
Other notable features of this home include: commercial grade standing seam steel roof, flat roof section in white Duro-Last (to reflect the sun for energy savings), all second storey walls and front entrance foyer with spray foam insulation, ductless AC on the 2nd level, updated central AC (2016), owned hot water tank (2016), smooth ceilings and pot lights throughout the entire home, unique/high end ceiling and wall sconce light fixtures, front exterior camera.
169 Chebucto Dr is located in a sought after pocket of Eastlake/Ford in south-east Oakville, framed by greenspace/trails and just steps to the lake. We love the close proximity to top rated schools, beautiful lakeside promenades and parks including Carrington, Chancery and Edgemere Promenade, Joshua’s Valley Creek Park & Trails, Gairloch Gardens, grocery stores and amenities including Maple Grove Village Plaza with Sobeys, as well as the upscale shopping district of downtown Oakville with fabulous fashion boutiques, galleries and artisan shops where you can enjoy signature community events in the town square, or Michelin star dining at one of our favourite spots, Hexagon along with many other terrific restaurants to explore.
More Information
Purchase includes: all existing appliances, all existing ceiling light fixtures & wall sconce lighting, window blinds where laid, custom copper art installation in the foyer, art installation (metal barn-style door) at the 2nd storey gallery, slats in garage, garage storage units (see exclusions) garage door opener and remotes, hot tub, built-in exterior BBQ, backyard shed.
Exclusions: vehicle lift and cabinets below the workbench in the garage, bathroom mirrors in the main level bath and in the primary ensuite.

Tanya Crepulja
Broker
This Property Has Sold.
Please contact me to see similar properties.

