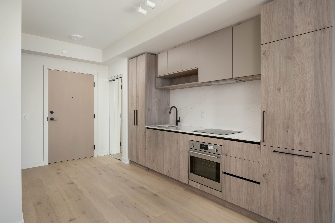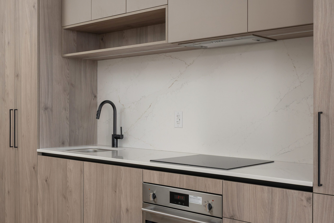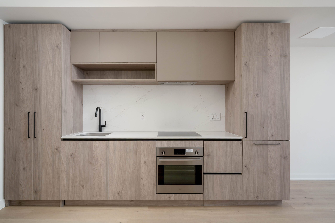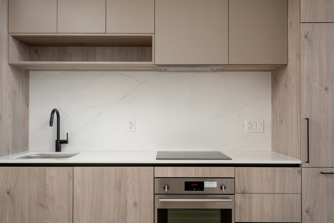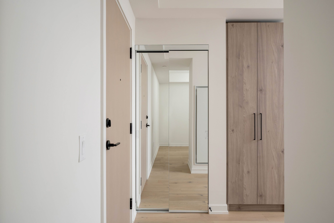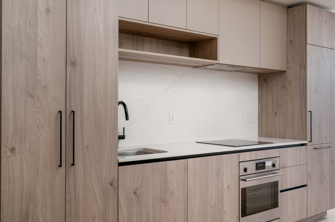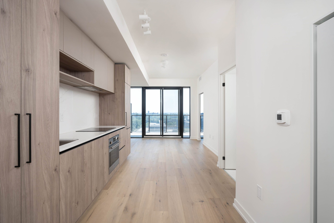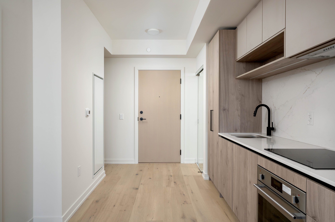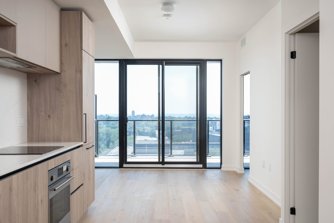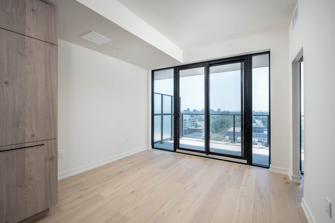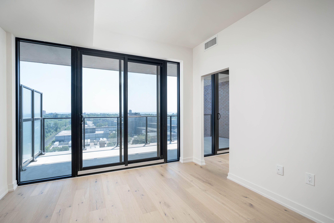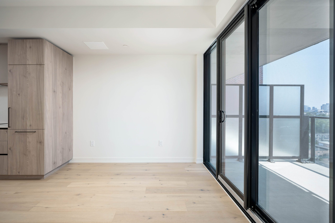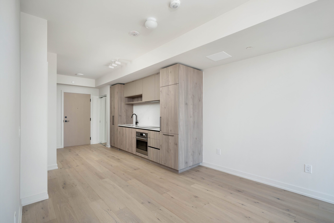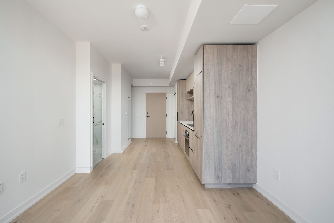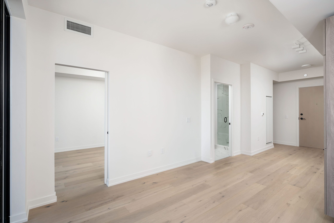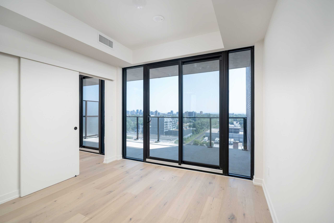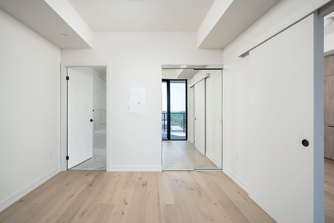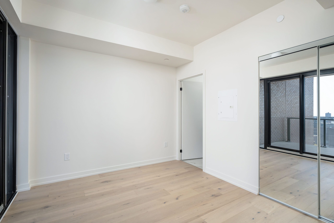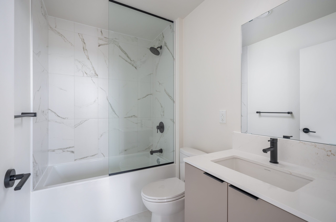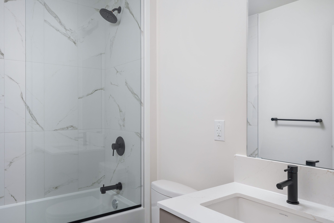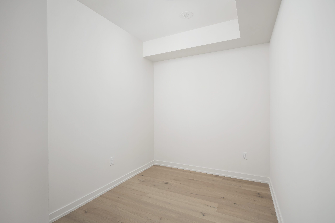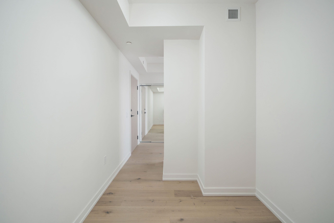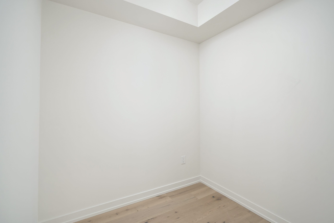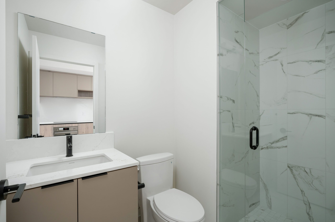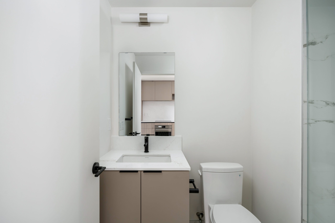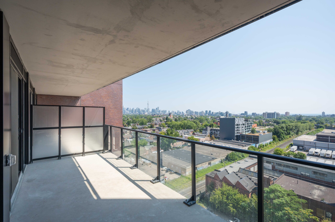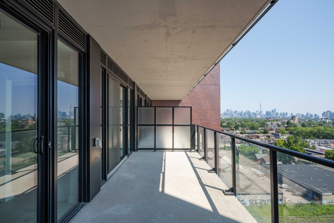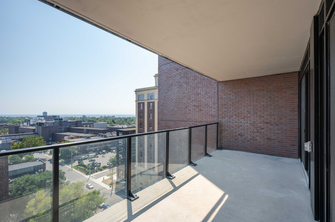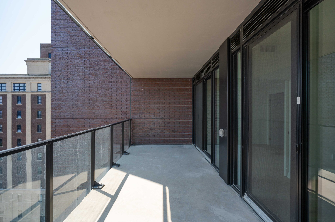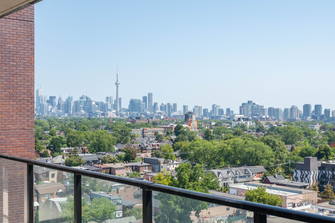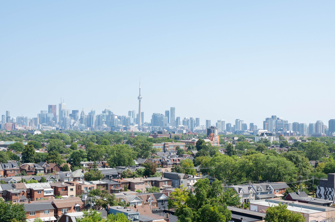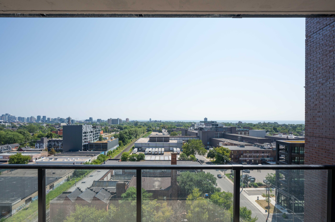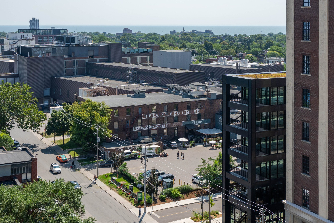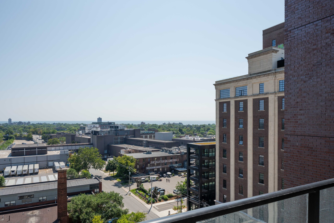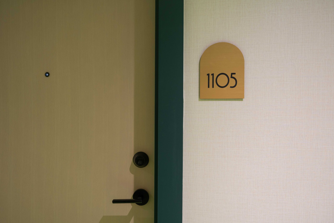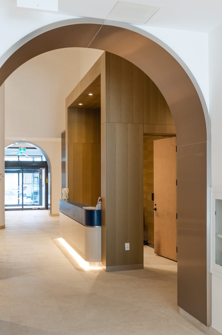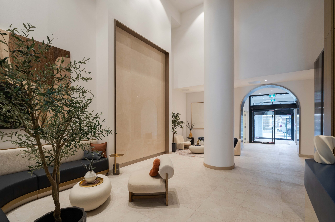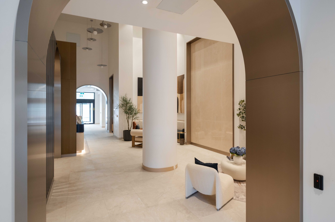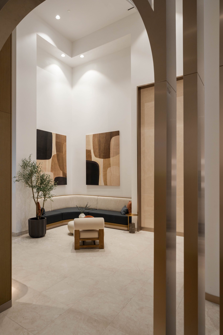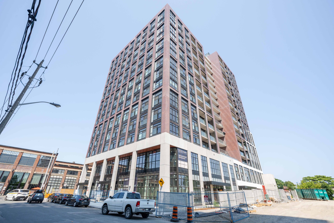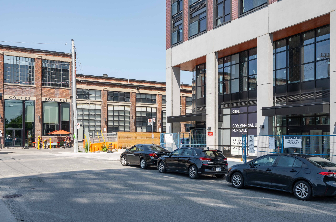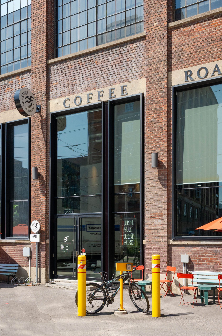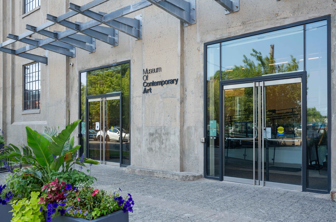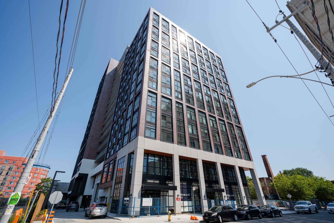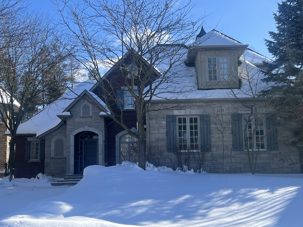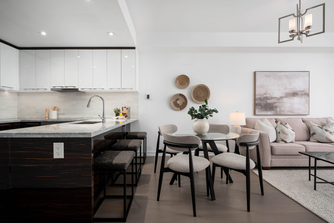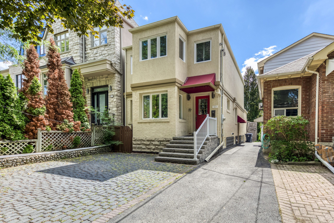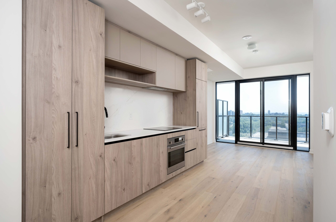
Leased
181 Sterling Rd #1105, Toronto
Listing Gallery
181 Sterling Rd #1105, Toronto Features and Finishes:
- 1 bedroom + den, 2 full bath suite
- 595 sq ft + 181 sq ft covered balcony
- Preferred south exposure with unobstructed CN Tower & lake views
- $20,000 in builder upgrades
- White oak engineered hardwood floors throughout
- Matte black hardware and fixtures throughout
- Upgraded porcelain tile in baths
- Matte black hardware and fixtures throughout
- Sleek kitchen with quartz details and integrated Italian appliances
- Bedroom with second balcony walk-out, 4 piece ensuite and mirrored closet
- 2nd full bath with walk-in shower
- Functional den that’s a separate room makes a terrific home office or nursery
- Mirrored interior closets & all rooms with overhead ceiling light fixture
- Storage locker included
Set within a stylish building with architectural style paying homage to the neighbourhood’s industrial vibe. Building amenities (currently under completion): concierge, lobby lounge with arch doorways & stylish furnishings, rooftop BBQ terrace area, wellness centre with gym & yoga studio, party room/social lounge, visitors parking.
This is one of Toronto’s most dynamic neighbourhoods with Ethica Roasters is right next door, MOCA Toronto is across the street, and local favourites like Terroni’s and Henderson Brewing are just up the street. With a 100 Transit Score, you’re about a 5 minute walk east or west between two subway stations or the UP Express, providing for super fast connectivity to Union Station or Pearson Airport. You’re also near Bloordale, The Junction, Roncy, Dufferin Grove, Bloor West , High Park.
More Information
Available for immediate occupancy.
Utilities are separately metered (not included in the monthly rent).
Only A+ qualified Tenants will be considered. No smokers, no pets preferred.

Tanya Crepulja
Broker
This Property Has Sold.
Please contact me to see similar properties.

