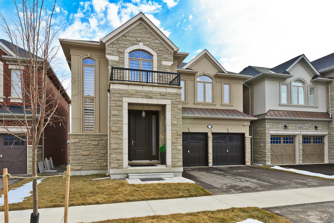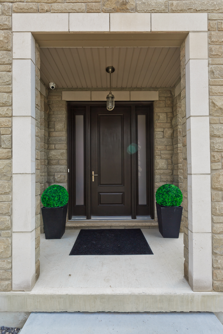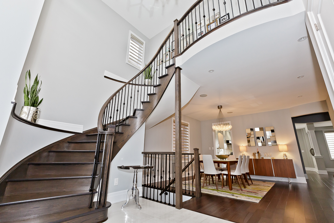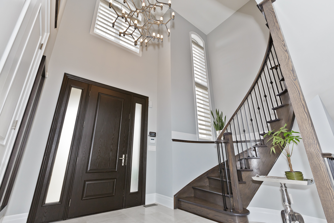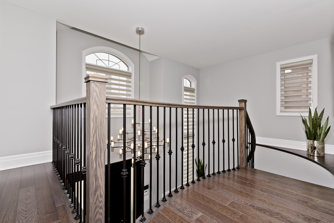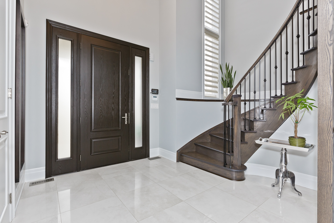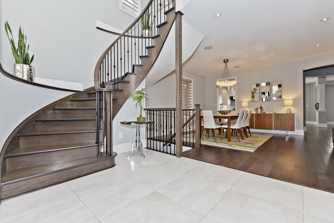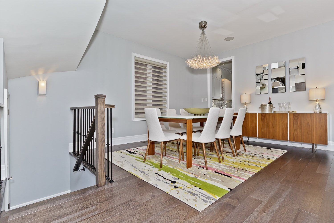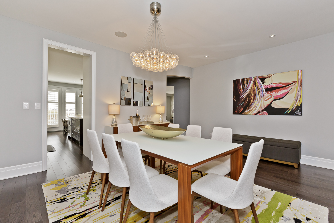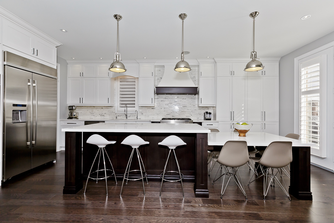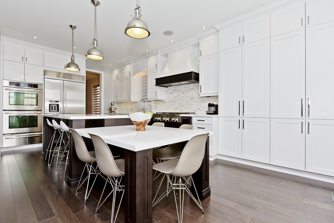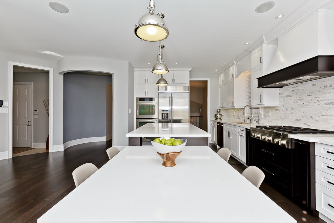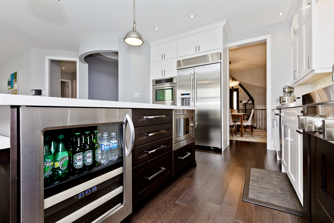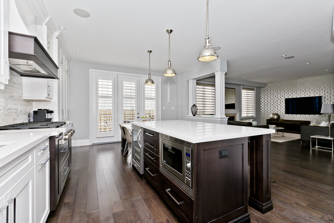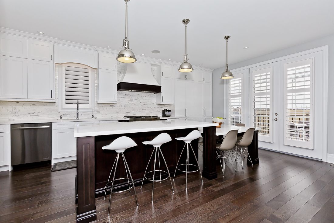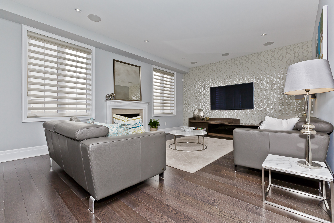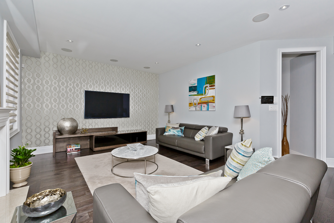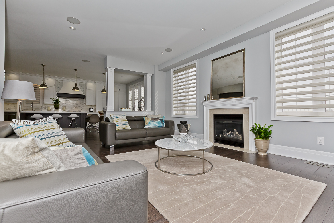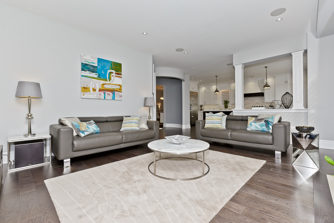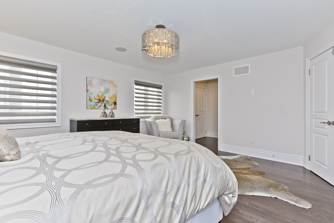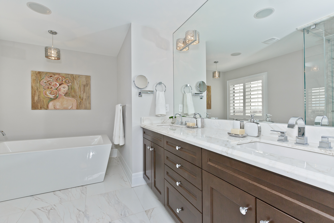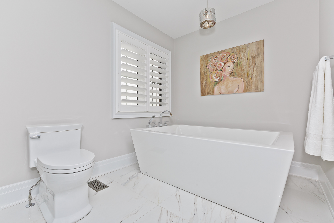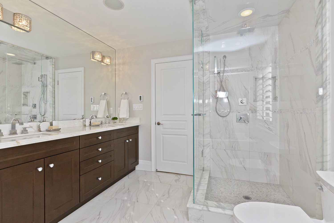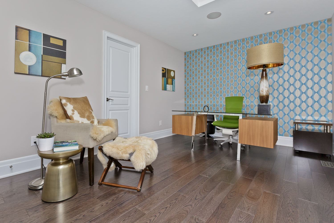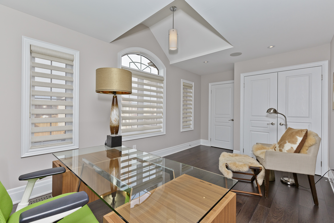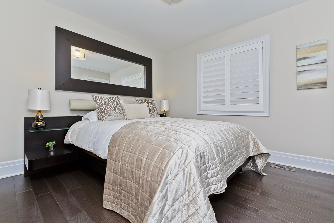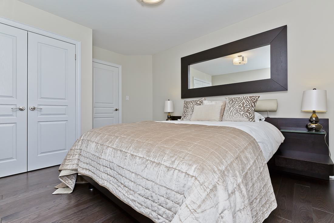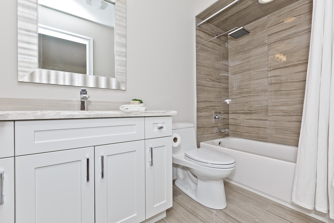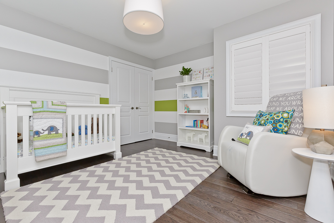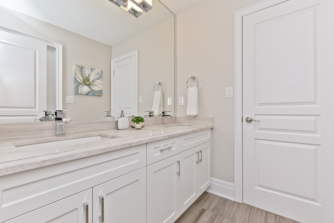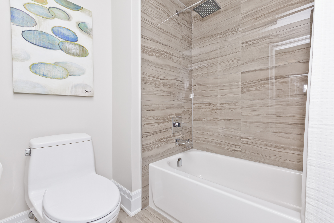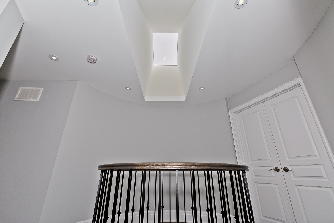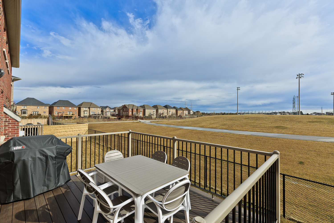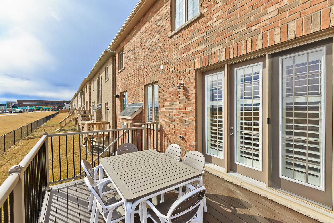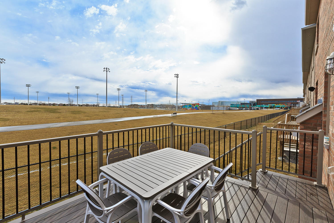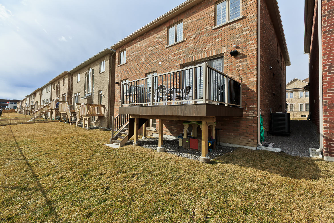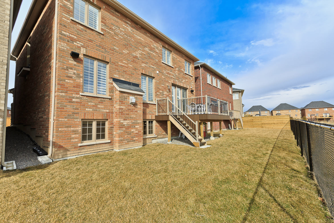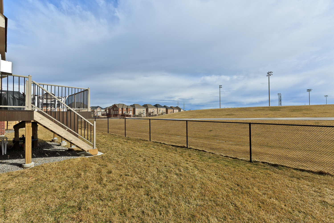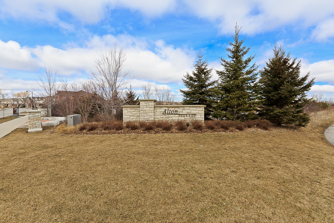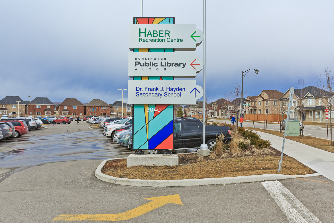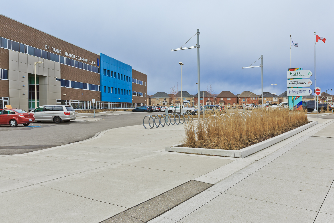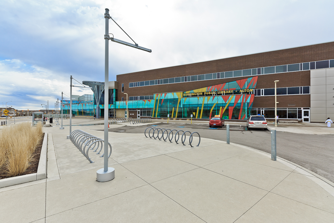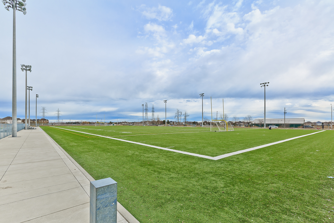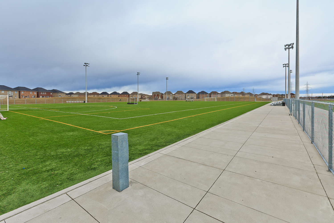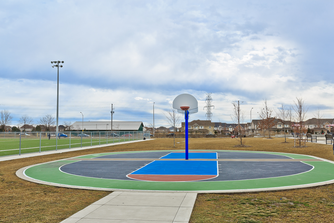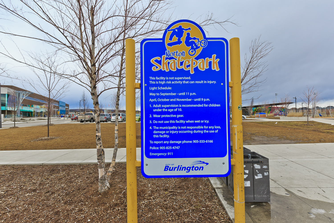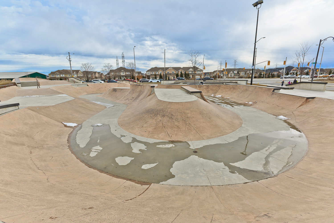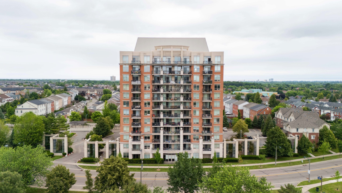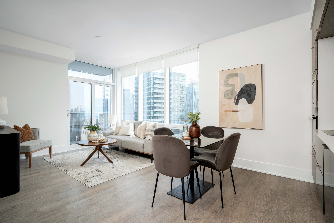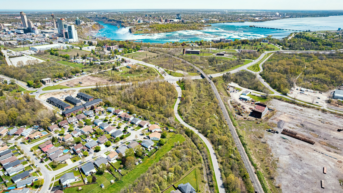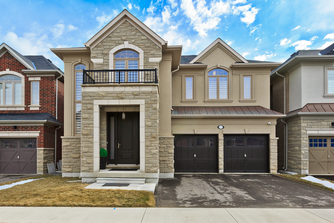
Sold
3123 Velebit Park Blvd, Burlington
Luxury and elegance awaits in this truly spectacular 4 bdrm, 4 bath Fernbrook built semi-custom home in desirable Alton Village, Burlington. Featuring only top quality, high end finishes and premium lot backing onto Norton Park, this home is unlike any other.
Listing Gallery
*Represented the Seller. Record sale in the neighbourhood.
From the moment you walk through the grand 8ft entry door you’re welcomed into an impressive 2 storey foyer with open wrought iron staircase and dazzling Italian made chandelier. You’ll be immediately wowed with the premium details, quality and elegance throughout as no expense was spared in creating the perfect family and entertainers home.
Semi-custom floor plan with one of a kind stucco and stone exterior, fully open concept modified floor plan, completely custom kitchen as featured on Houzz.com with premium Jenn Air appliances that will bring out the Top Chef in you. Gracious Great Room with designer details. Four bedrooms, each with en-suite spa-inspired luxurious bathrooms. Skylight and unique staircase detail. In-speaker surround sound throughout main, second floor and outside. 4 camera alarm system. Custom composite wood deck for fabulous outdoor fun. Enjoy the view of Norton Park on the premium lot with no neighbours at the rear.
FEATURES:
- 9ft ceilings on main. 8ft solid wood doors and doorway heights on main floor
- 8″ baseboards and 3.5″ trim throughout
- Smooth ceilings and pot lights with dimmers throughout
- 5″ hickory mesquite hardwood flooring throughout. No carpet!
- 24 x 24″ porcelain tiles at entry, powder room and mud room
- Unique staircase with iron pickets and open to below feature framed by a large 8ft x 4ft skylight above
- Custom kitchen made with solid maple full height cabinetry, crown moulding, soft close cabinets, Kohler sink, and Carrera marble back-splash
- Premium Jenn Air appliances with double wall oven and warming drawer, 42” fridge, 6 burner gas stove
- Restoration Hardware pendant lighting over a two tier 11ft island with Caesar-stone counters, Panasonic microwave and KitchenAid wine fridge
- Walk out to backyard with custom composite wood deck overlooking the park
- In ceiling surround sound speakers with touch pad controls through-out the home
- Great room with designer wallpaper feature wall, gas fireplace, large windows
- Mud room with 10ft ceilings, double closet and entry to garage
- Large powder room with designer wallpaper and Toto fixtures
- Custom Hunter Douglas Pirouettes window coverings and 4.5” vinyl Eclipse California shutters throughout
- Master bedroom retreat with large windows, beautiful designer wallpaper feature, in-ceiling surround sound, walk-in closet and double closet
- Luxurious spa inspired master bath en-suite with heated floors, gorgeous freestanding tub, Calacutta marble double sink counter raised height vanity with crystal knobs, frame-less floor to ceiling glass rain-head shower, custom wall to wall mirror with embedded light fixtures, in-ceiling surround sound and TOTO fixtures
- 2nd bedroom with vaulted ceiling, double closet, large picture windows and semi-ensuite with noble grey marble double sink counters, rectangular porcelain tiles and tub with rain-head shower
- 3rd bedroom with double closet and private 4pc ensuite bath with vanity, noble grey marble counters, rectangular porcelain tiles and tub with rain-head shower
- 4th bedroom with double closet shares a semi-ensuite bath and is perfect as a child’s room with Pottery Barn inspired paint and décor
- Convenient 2nd floor walk-in linen closet
- 2nd floor laundry room with top of the line Maytag front loading washer and dryer
- 2 pc powder room on main floor with TOTO pedestal sink and toilet, designer wallpaper, Restoration Hardware light fixture
- All baths with soft close toilet seats and premium fixtures from TAPS
- The un-spoiled basement is bright with upgraded look-out windows, bathroom rough-in, cantina and great open concept plan
- Kinetico water softener and purifying system recently added
- 4 camera exterior alarm system with tablet displays
- Exterior lighting at front and rear of home from Restoration Hardware
- Exterior 2-storey pot-lights
Your dream home awaits!

Tanya Crepulja
Broker
This Property Has Sold.
Please contact me to see similar properties.

