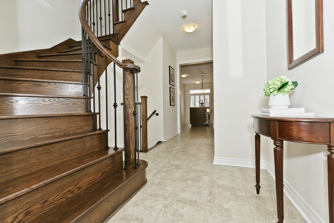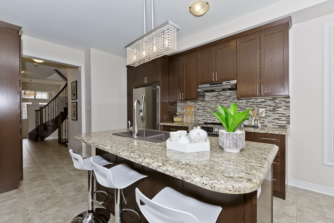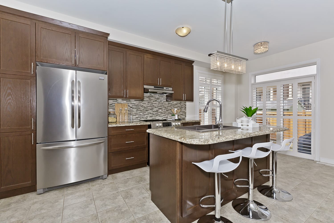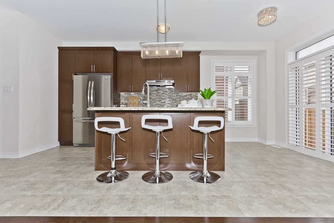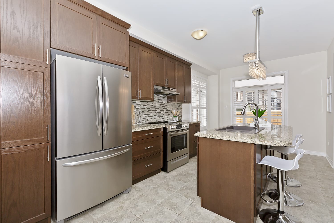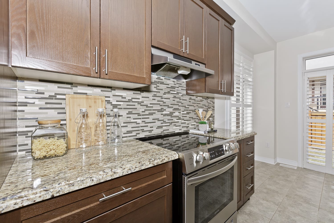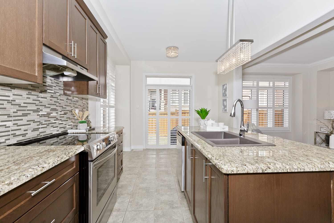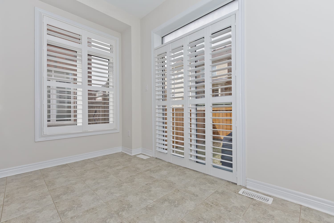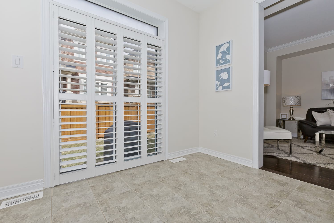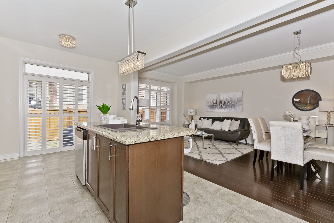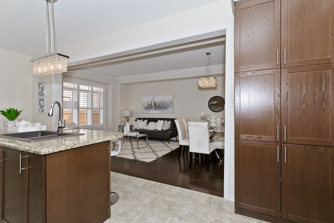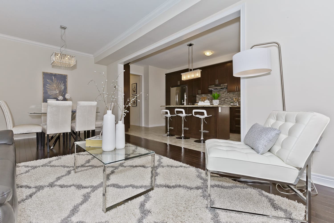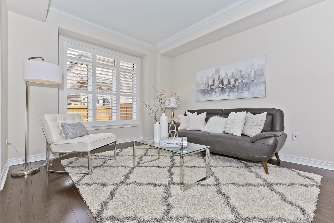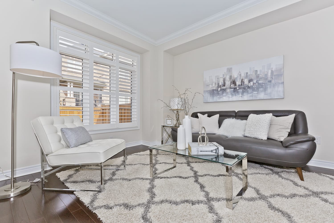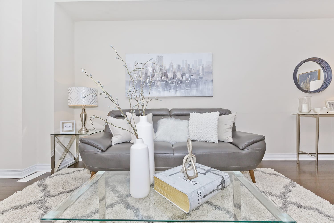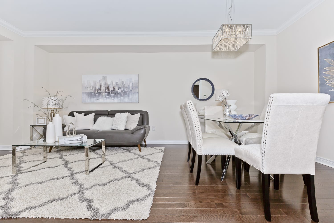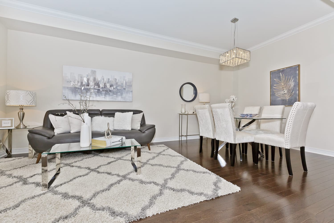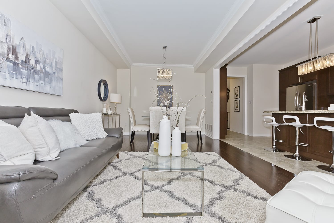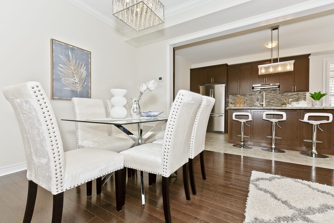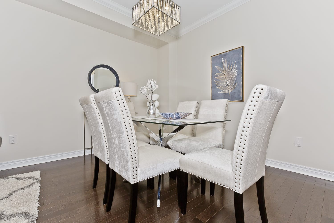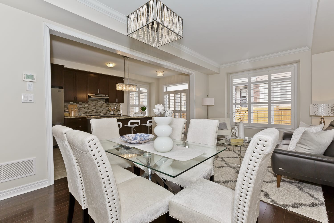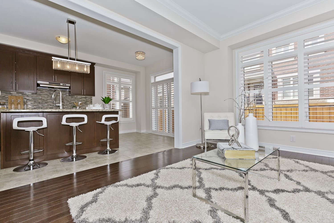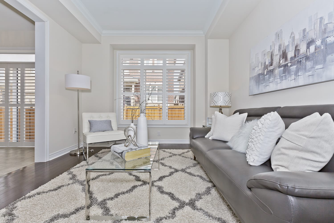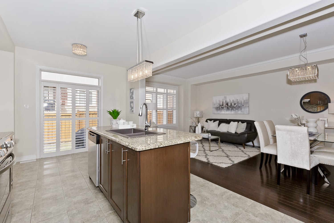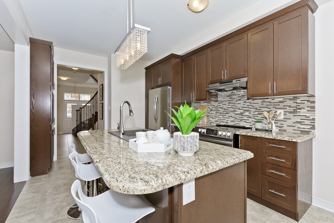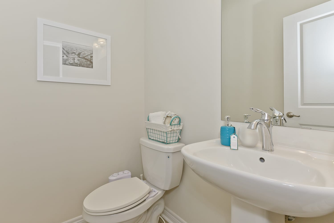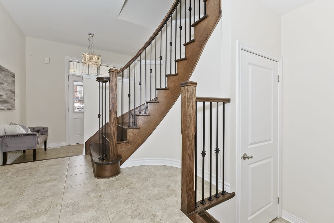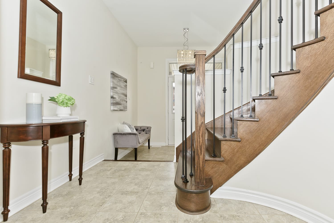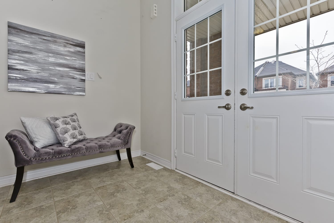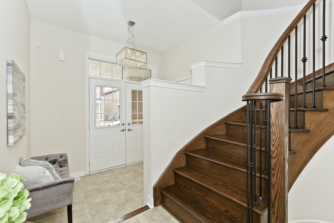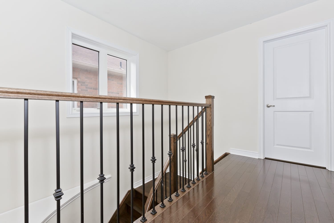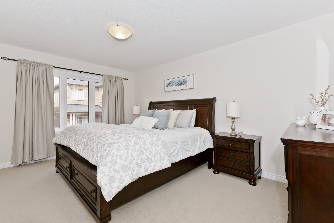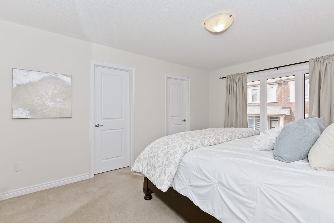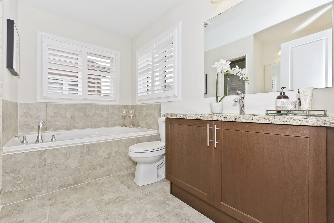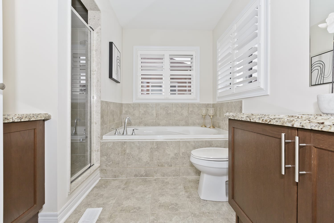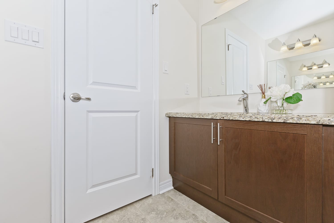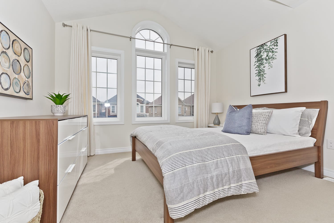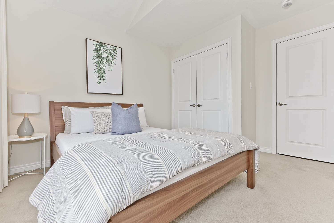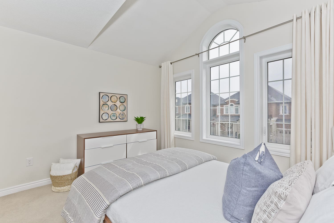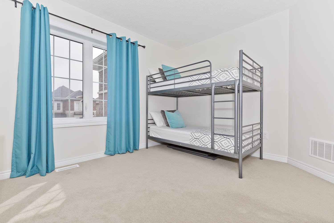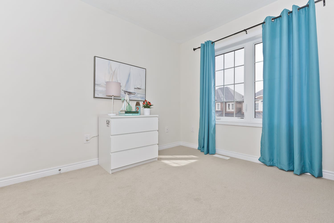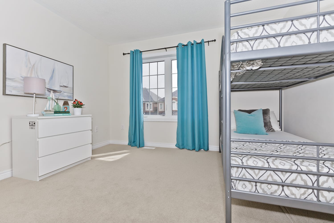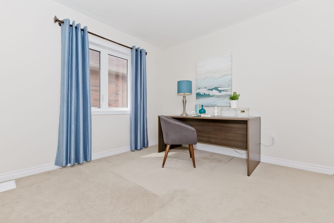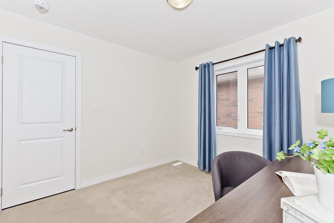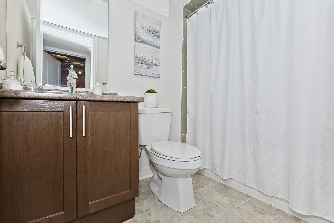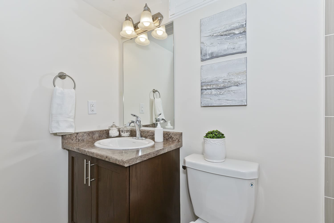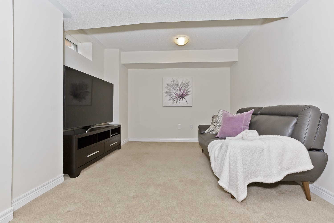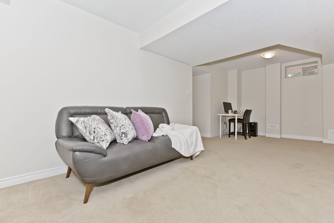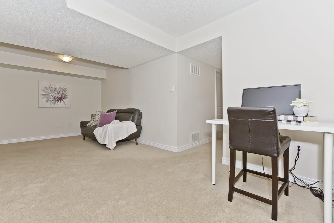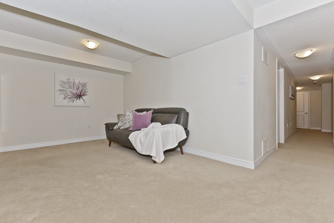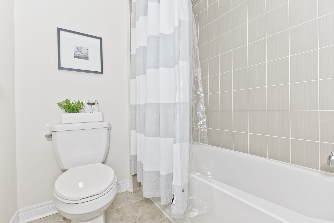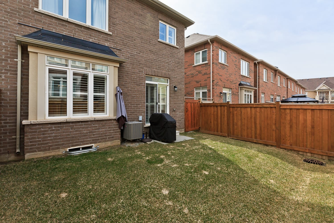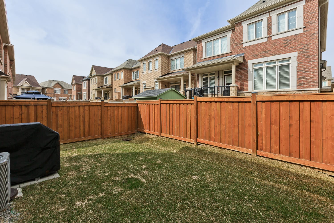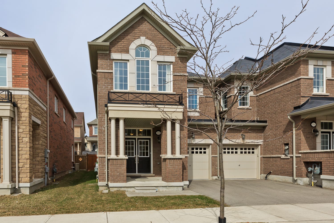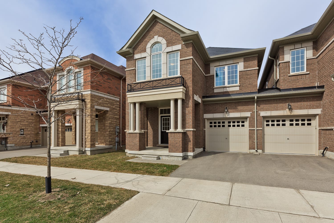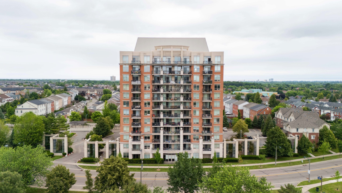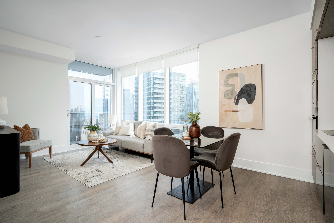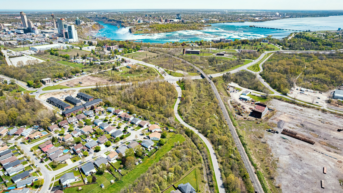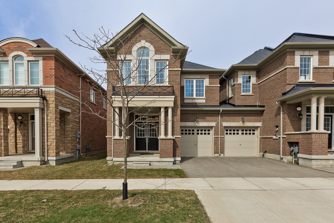
Sold
353 Leadwood Gate, Oakville
Listing Gallery
Beautiful freehold end-unit townhouse in Oakville’s ‘The Preserve’ community. Built by Remington Homes, you will love the sophisticated style and tasteful details of this well cared for home. Welcome to 353 Leadwood Gate, Oakville.
353 Leadwood Gate, Oakville Features and Finishes:
- ‘The Hickory’ model at 1862 sq ft + 442 sq ft basement as per builder’s floor plan
- 4 bedroom, 3.5 bath end unit freehold townhouse only linked by the garage on one side
- Premium lot at 28.5 x 80.3 feet – much wider than the other homes on the street
- Brick exterior with covered front porch and double door entry
- Welcoming sunken foyer with ample space
- Abundance of natural light from additional windows surrounding the home
- Gorgeous espresso toned hardwood floors in the living/dining room and upper hallway
- Spacious open concept living and dining room with crown moulding
- Contemporary kitchen with espresso toned wood cabinetry, modern hardware, new mosaic backsplash, granite counters, stainless steel appliances, built in pantry, breakfast bar and breakfast area
- California shutters on the main floor
- Fully fenced in backyard
- Main floor powder room with pedestal sink and stylish details
- Hardwood staircase with square finished banisters and decorative iron spindles
- 2nd level features 4 nicely sized bedrooms with plush broadloom and large windows
- Master bedroom with large walk-in closet and 5 piece en-suite bath with granite counter tops, dual vanities and separate tub
- Professionally finished basement with large recreation room and full bathroom
- Front loading washer and dryer
- Single car built in garage parking with entry into the home and driveway parking for one vehicle
- Purchase includes: stainless steel fridge, stove, dishwasher, range-hood, washer, dryer, garage door opener & remote, all light fixtures, California shutters
The master planned Preserve community was designed with everything in mind: newly built schools, Oodenawi Public School being right across the street, large multi-purpose parks like George Savage Park with a sports field, tennis and playground, grocery stores and services like those found at the Fortino’s Neyagawa plaza, and so much for the entire family whether it’s recreational activities at Sixteen Mile Sports Complex or top notch medical at the nearby Oakville Trafalgar Hospital. The Dundas St West corridor makes commuting very easy across Oakville or the rest of the GTA via all nearby major highways.

Tanya Crepulja
Broker
This Property Has Sold.
Please contact me to see similar properties.

