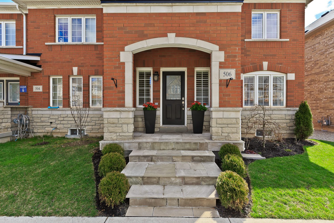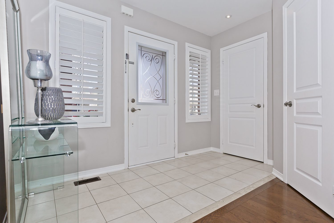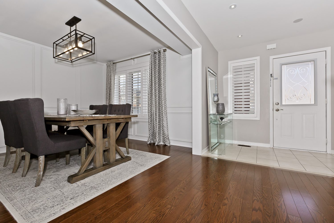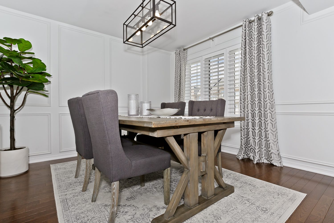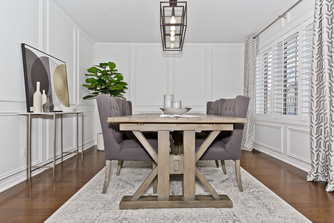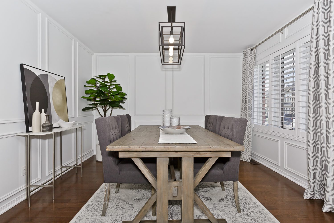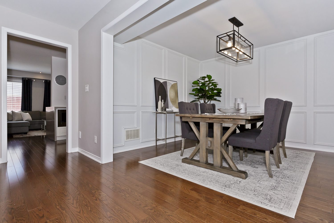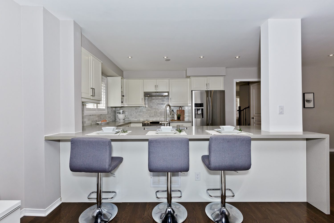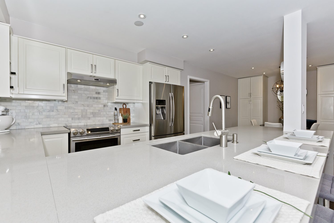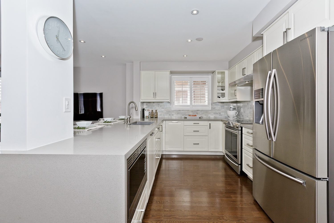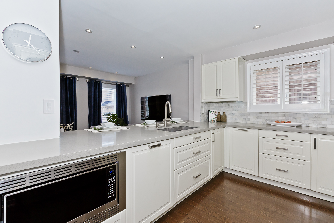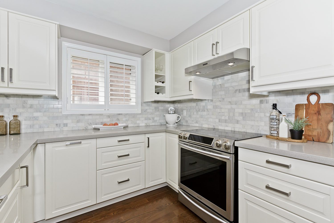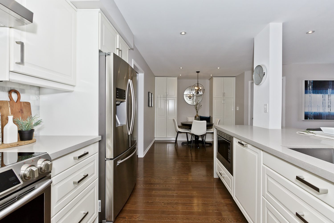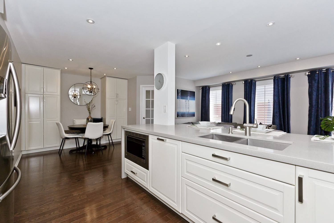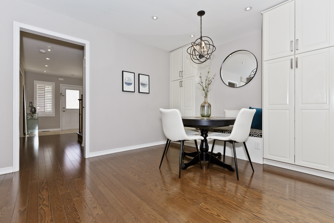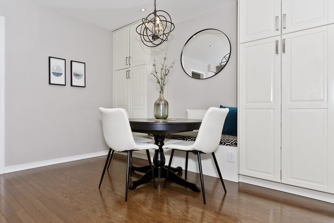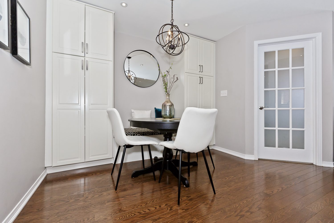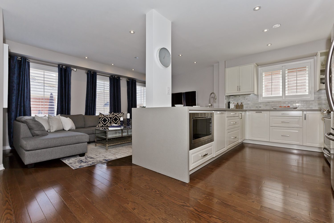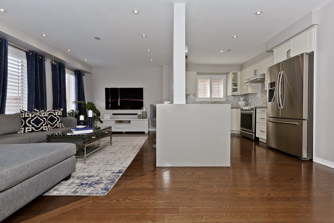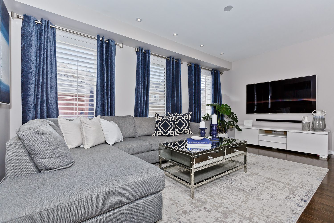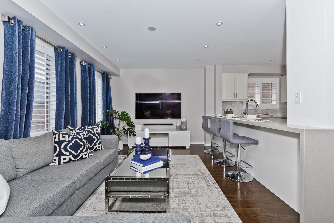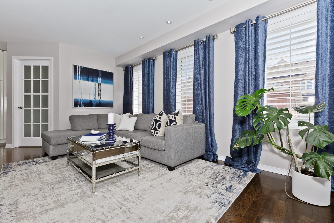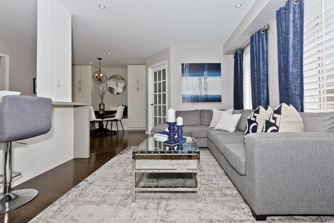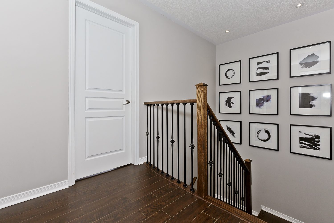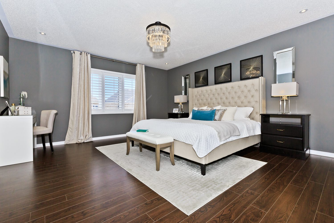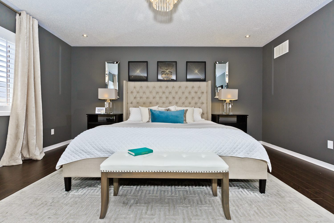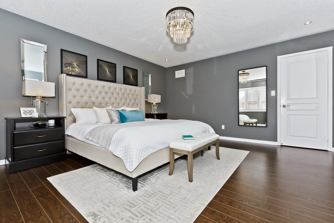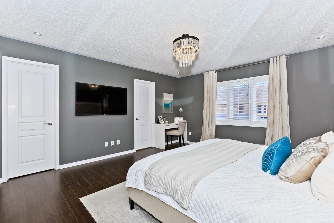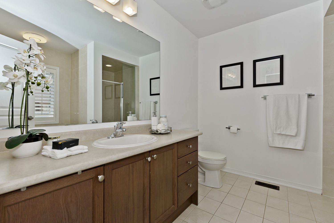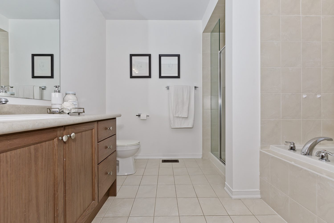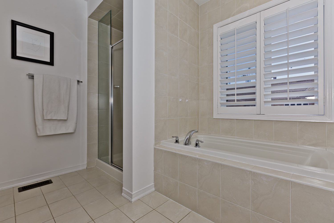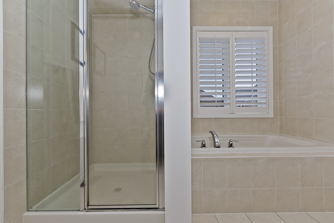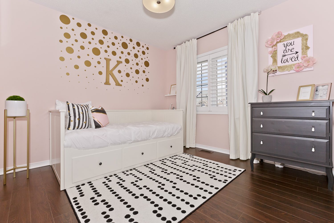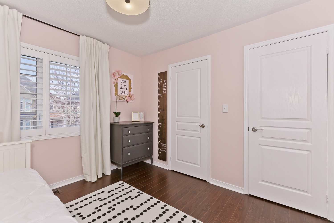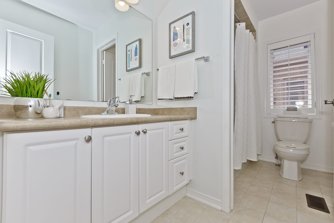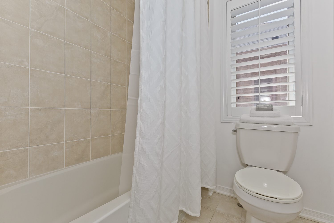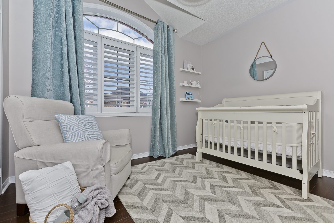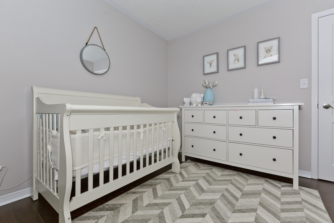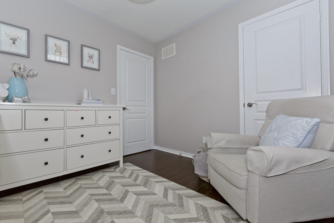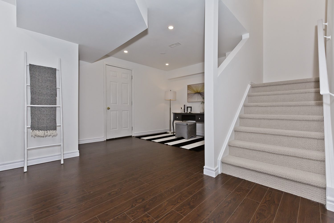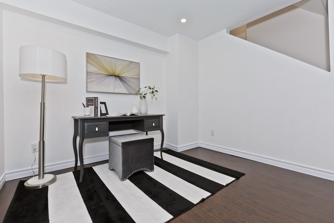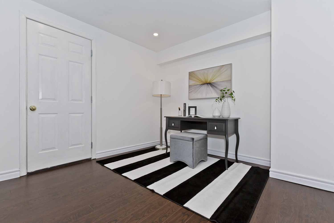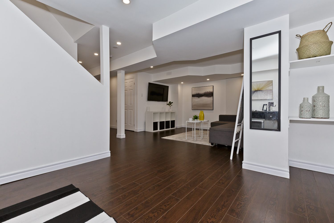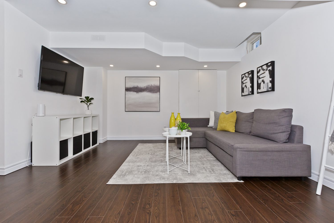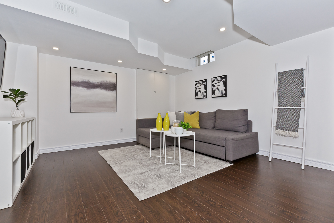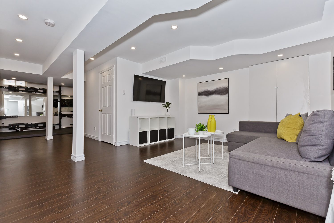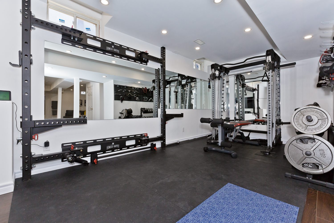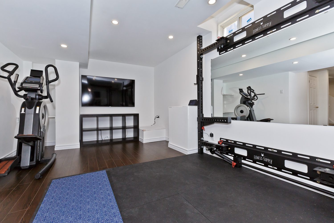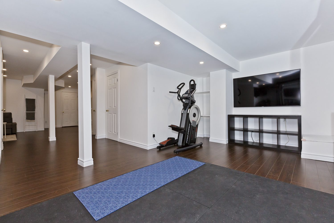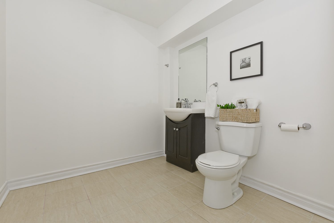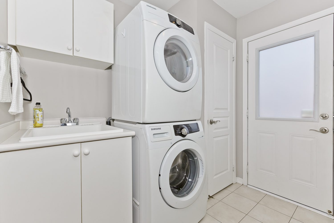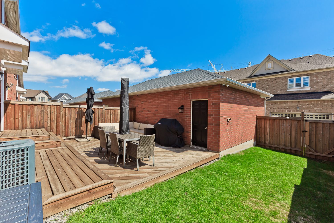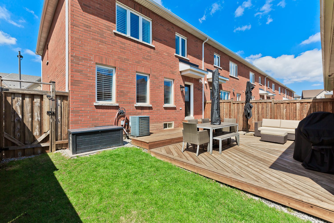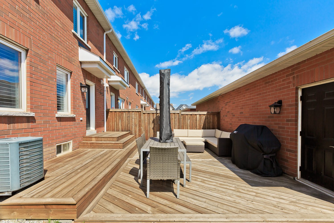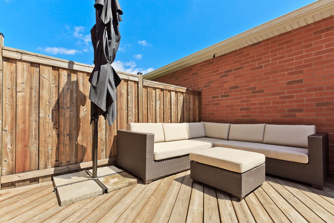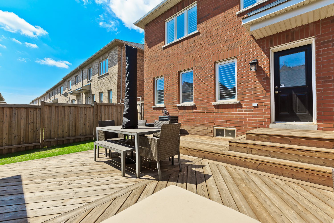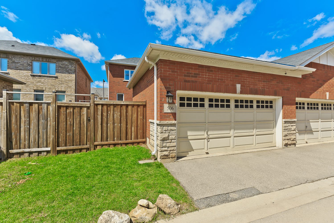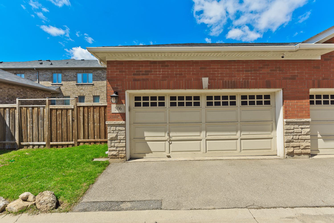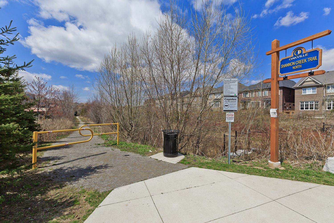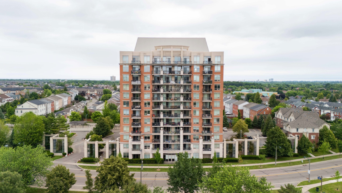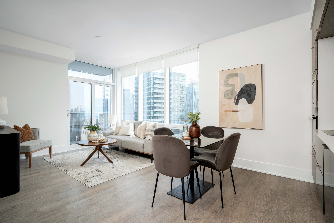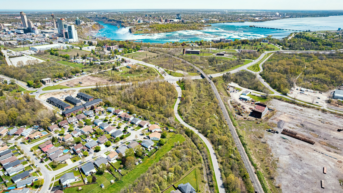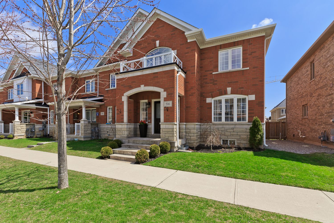
Sold
506 Sixteen Mile Dr, Oakville
Listing Gallery
Absolutely gorgeous freehold end-unit townhouse on a premium sized lot in Oakville’s Glenorchy/The Preserve. You will love the sophisticated style, distinctive and upscale details throughout. Welcome home to 506 Sixteen Mile Dr.
506 Sixteen Mile Dr, Oakville Features and Finishes:
- 1826 sq ft above grade as per MPAC + 910 sq ft finished basement
- 3 bedroom, 4 bath end unit freehold townhouse that’s like a semi-detached home
- Premium 30 x 90 ft fully fenced lot
- Timeless all brick exterior with flagstone front steps, covered front portico and beautiful landscaping
- Welcoming, spacious entry foyer with powder room privilege
- Abundance of natural light from additional windows surrounding the home
- Gorgeous walnut toned hardwood floors, crown moulding, smooth ceilings and pot-lights throughout the main level
- California shutters throughout
- Formal front living or dining room with large windows, linear chandelier and full height wainscotting
- Open concept fully renovated kitchen with white shaker cabinetry, modern hardware, marble subway tile backsplash, grey quartz countertops including waterfall peninsula, breakfast bar, undermount lighting and stainless- steel appliances
- Eat-in breakfast area with custom built in pantry cabinetry, upholstered bench seating and beautiful Orb chandelier
- Spacious, open concept family room overlooks the kitchen and is framed by large windows
- Main floor laundry room/mud room with access to the backyard and detached garage
- Hardwood staircase with square finished banisters, decorative iron spindles and art-gallery style wall
- 2nd level features 3 nicely sized bedrooms, quality laminate flooring, pot lights, large windows & ample storage
- Massive primary bedroom with large walk-in closet and 4 piece en-suite bath with separate soaker tub
- Professionally finished basement with large dual-zone recreation room, open concept home office/multi-purpose room, 2-pc bath with room to expand, laminate floors, pot-lights and smooth ceilings
- Fully fenced backyard with 20 x 20 floating wood deck and neatly manicured lawn
- Double car detached garage parking with hydraulic lift for mezzanine storage
The master planned Preserve community was designed with every amenity in mind: newly built highly sought after schools like Odenawi Public School, large multi-purpose parks like George Savage Park with a splash pad, sports field, tennis and playground, grocery stores and services like those found at the Fortino’s Neyagawa plaza, and so much for the entire family with recreational activities at Sixteen Mile Sports Complex which is also home to the brand new Sixteen Mile Community Centre, state of the art library and park opening soon. You’re also nearby Oakville Trafalgar Hospital and commuting is a breeze with highway 407 around the corner as well as the Dundas St West corridor.
More Information
Purchase includes: stainless steel fridge, stove, integrated dishwasher, built-in microwave, range-hood, front loading washer, dryer, garage door opener & remote, hardwired security cameras at the garage, all light fixtures, California shutters
Property taxes: $4660.98/2022

Tanya Crepulja
Broker
This Property Has Sold.
Please contact me to see similar properties.

