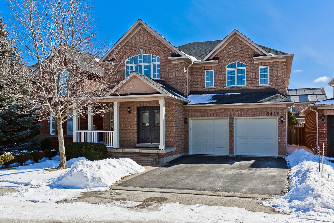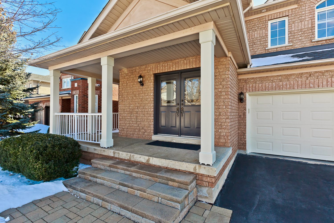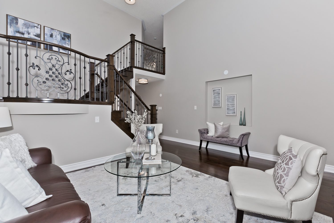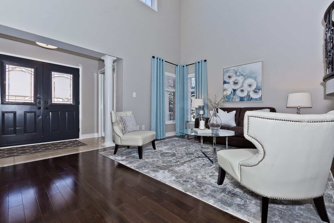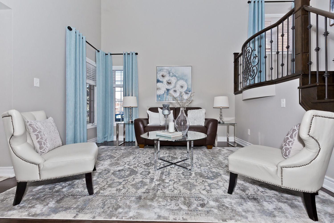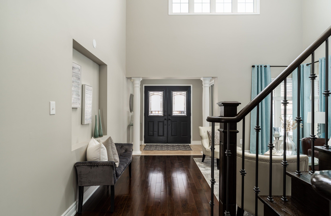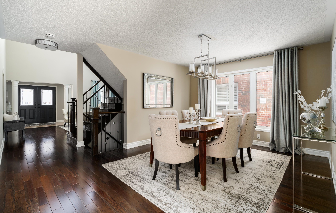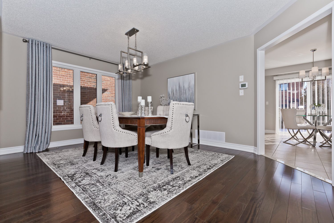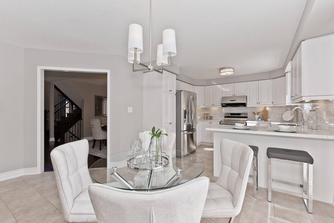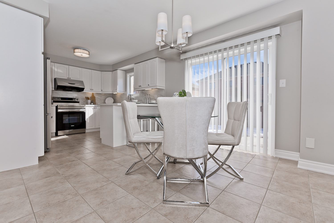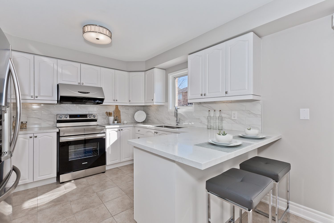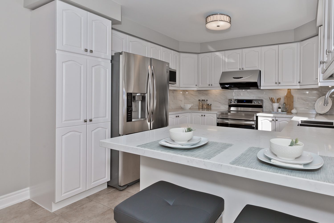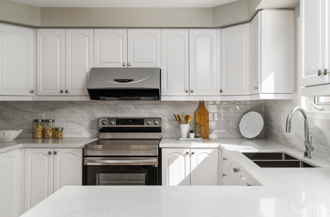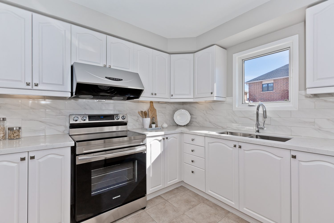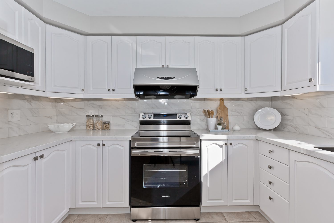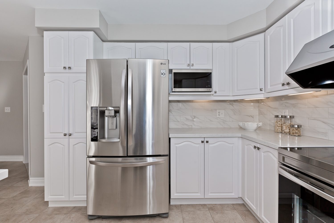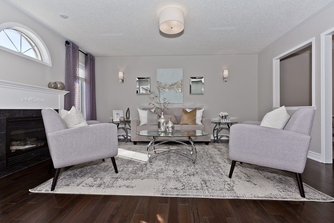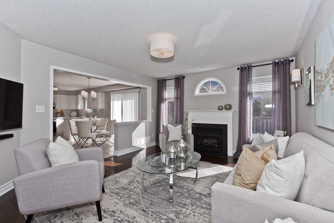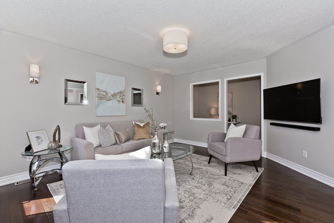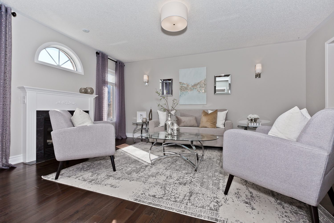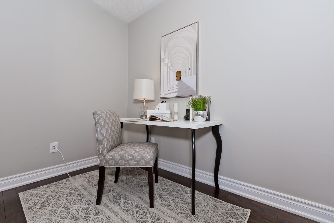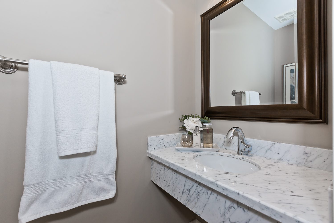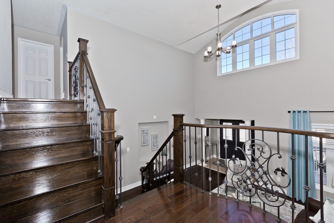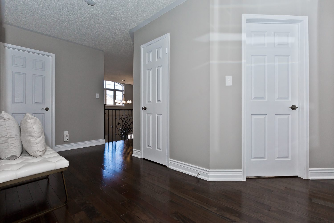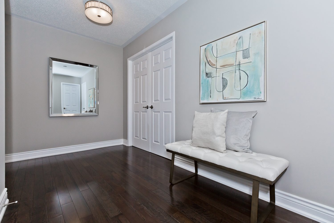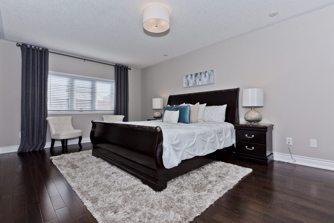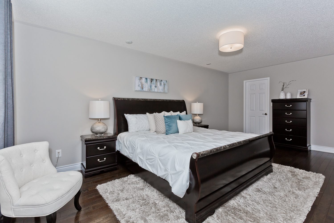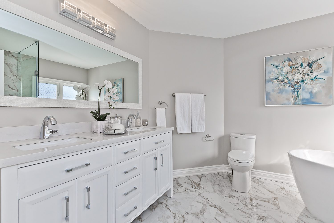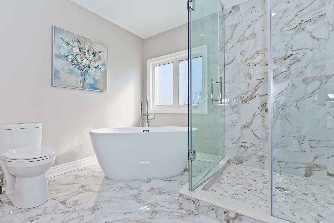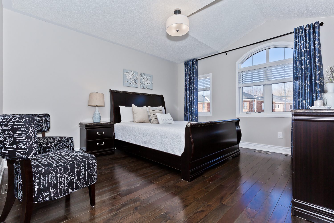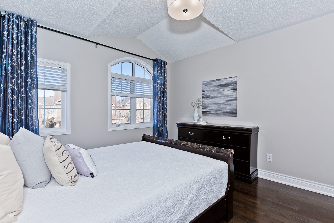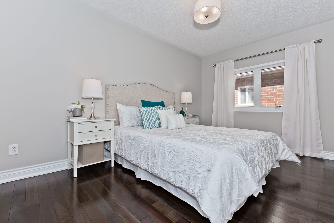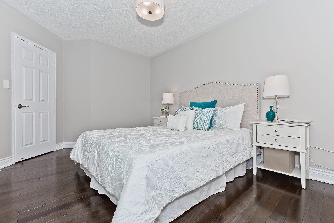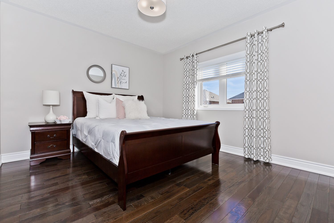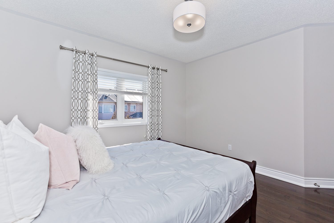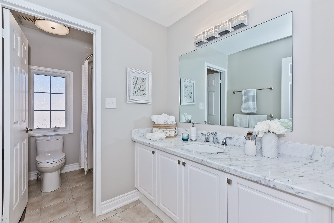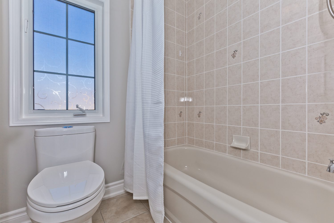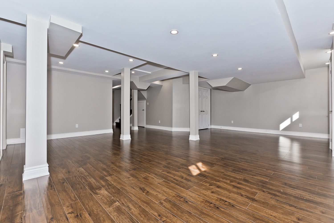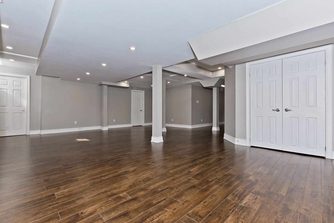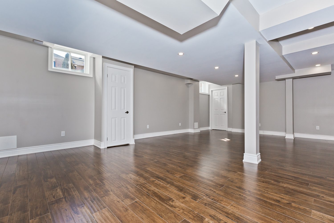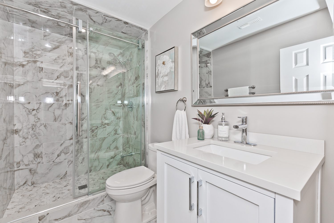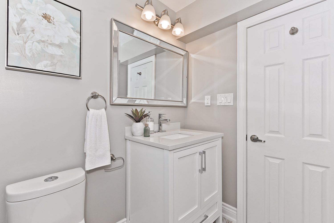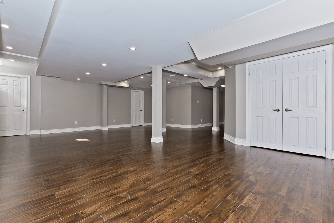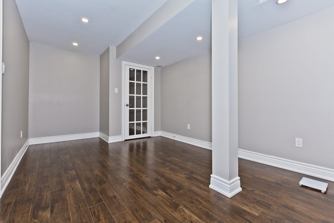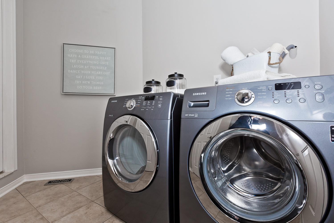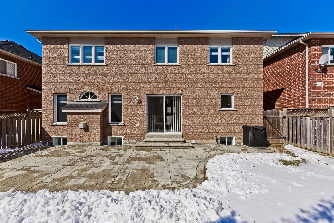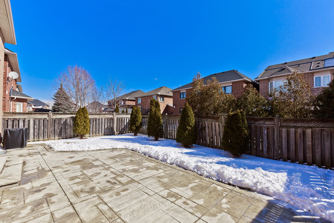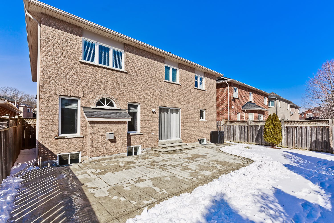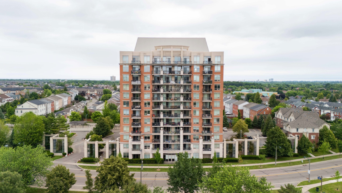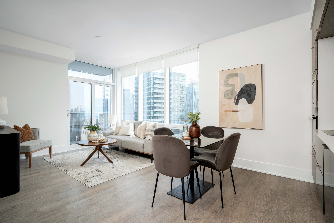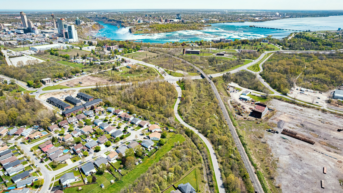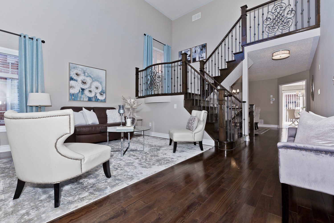
Sold
5410 Redstone St, Burlington
Listing Gallery
Elegant and immaculate executive detached home at 5410 Redstone St, Burlington located in the Orchard, one of Burlington’s most desirable communities to live. Fully finished with numerous quality recently updated details, this sophisticated home has everything you’re looking for.
5410 Redstone St, Burlington Features and Finishes:
- 4 + 1 bedrooms, 4 bath home with approximately 4100 sq ft total living (2817 sq ft above grade per MPAC)
- Fully fenced 43 x 92 ft lot with stamped concrete backyard patio (2017)
- Attractive brick exterior with new front door glass insert and refreshed paint in designer tone (2021)
- Breathtaking two storey entrance with formal living room and an abundance of natural light from its large windows and almost 18ft ceiling height
- Gorgeous updated espresso-toned teak hardwood flooring throughout the main and second floor (2014)
- Elegant remodelled hardwood staircase with luxurious wrought iron balusters and contemporary square solid wood banisters (2014)
- Formal dining room is complemented by a beautiful linear chandelier and features ample size for entertaining
- Newly remodelled kitchen with refreshed white cabinetry (2021) new hardware, new White Jade quartz countertop with breakfast bar, new subway tile backsplash with marble-style veining, new under-mount sink and faucet (all 2022), stainless steel appliances with new stove and microwave (2022)
- Breakfast area overlooking the kitchen and family room offers ample space for casual dining and features a double door patio walk-out to the backyard
- Spacious family room features wall sconce decorative lighting, hardwood floors and a gas fireplace
- Unique main floor den open to the family room makes a wonderful casual home office space
- Stylish powder room updated with marble floating vanity, Kohler faucet, decorative mirror and lighting
- Second floor features 4 generously sized bedrooms with hardwood floors, large windows and spacious closets
- Primary bedroom comfortably fits King sized furniture & features a walk-in closet + fabulous 5 piece en-suite bath
- Spectacular renovated en-suite bath with spa-like details: freestanding soaker tub, frameless glass shower, porcelain tile, custom dual sink vanity with quartz countertop, decorative mirrors and lighting
- Large main bath on 2nd floor with refreshed cabinetry, stone countertop, new mirror and lighting
- Professionally finished basement (2021) with hand-scraped laminate flooring, pot-lights, smooth ceilings, massive open concept recreation room, 5th bedroom, office/multi-purpose room, gorgeous 3 piece bath with walk-in shower, and ample storage including a walk-in storage room
Other notable features: all brand new light fixtures throughout (2022) entire home freshly painted in Benjamin Moore designer selected tones (2021), new stainless steel stove & microwave (2022), updated furnace and AC (2018), owned hot water tank, roof with GAF lifetime shingles & limited warranty (2015).
It’s perfectly situated in north east Burlington bordering Oakville with Bronte Creek Provincial Park as its immediate neighbour. It features 5 elementary schools all within walking distance, numerous parks and trails, and all types of shopping and amenities you could think of from big box stores – Walmart, Homesense and Winners, terrific grocery options – Fortinos and Metro, specialty boutiques, countless restaurants – Beertown and Kelsey’s to name a few and much more.
Commuters will love being only a few minutes away from Appleby GO station as well as nearby highways 407 and QEW.
More Information
Purchase includes: stainless steel LG French door fridge, Samsung stove, LG microwave, Vetar hood-vent GE dishwasher, Samsung front loading washer & dryer, all electrical light fixtures, all window coverings, garage door opener & remote.

Tanya Crepulja
Broker
This Property Has Sold.
Please contact me to see similar properties.

