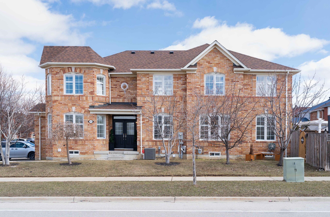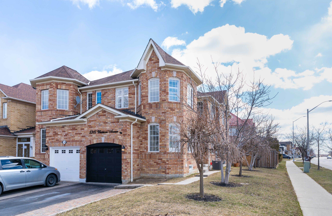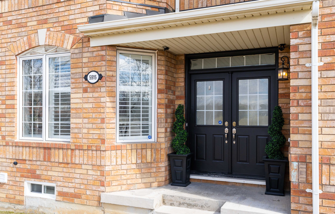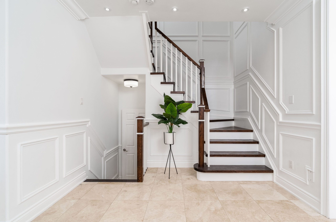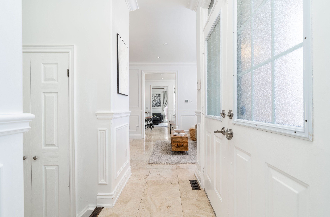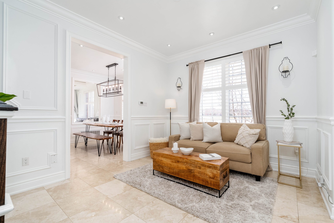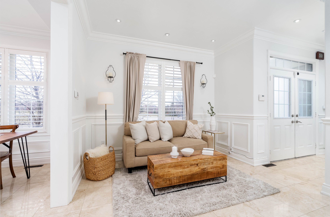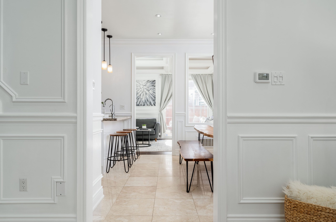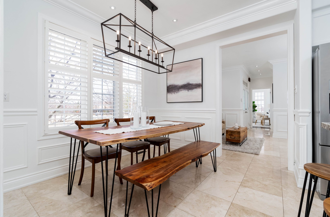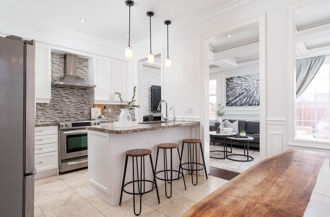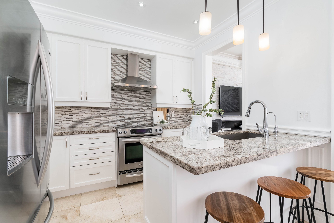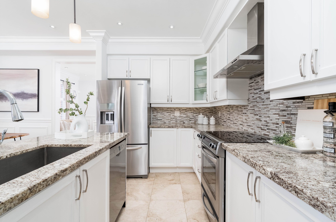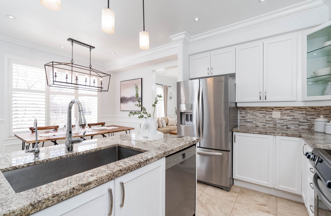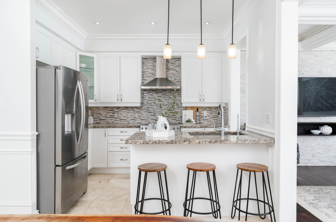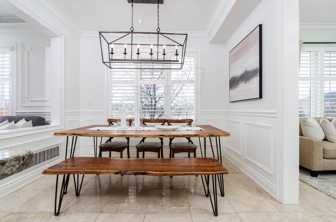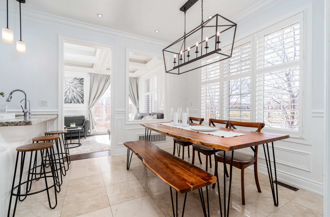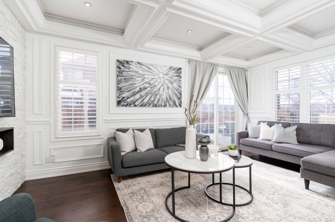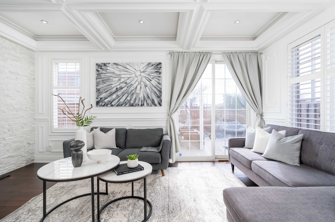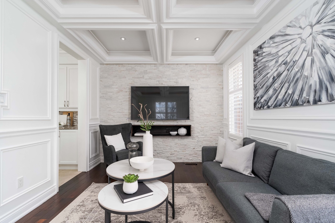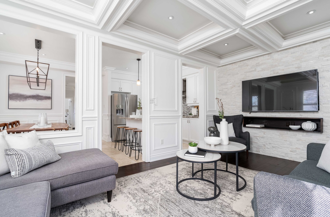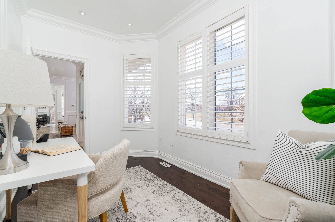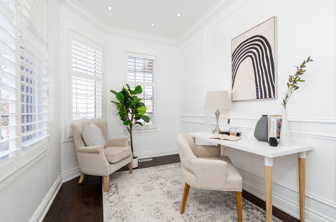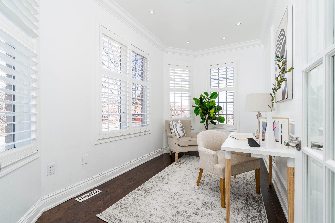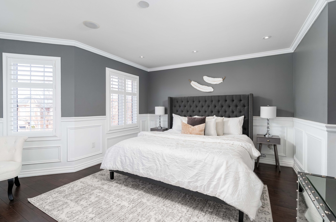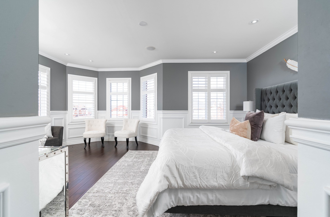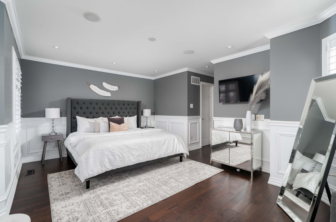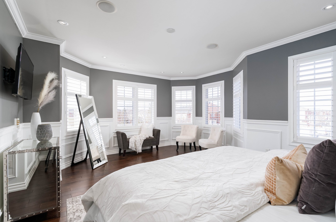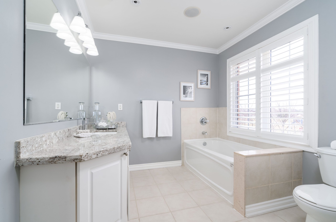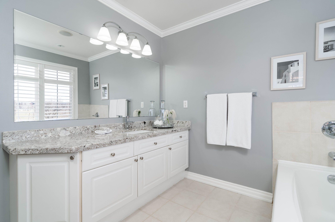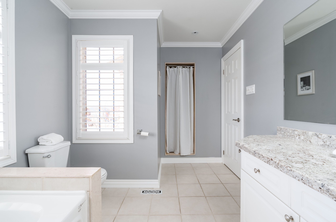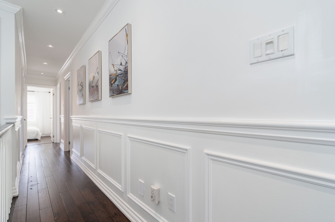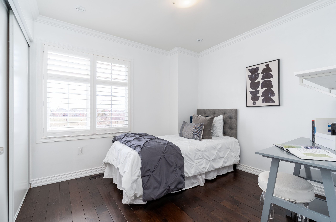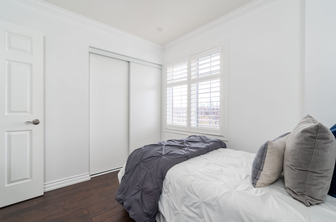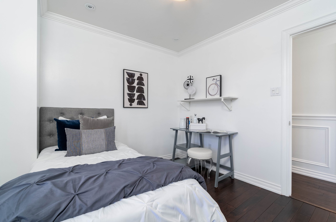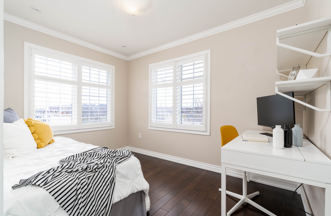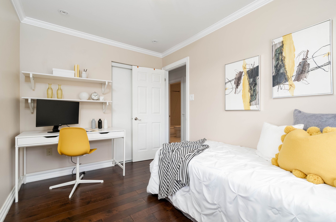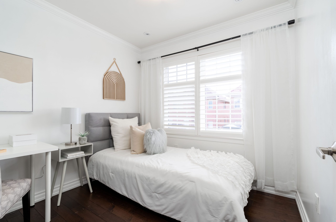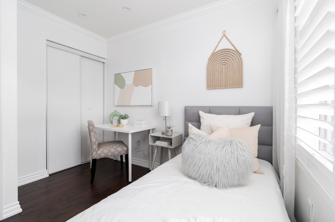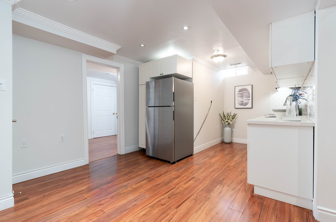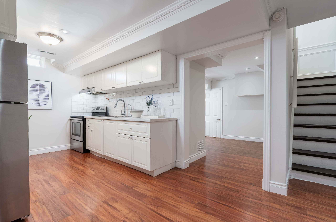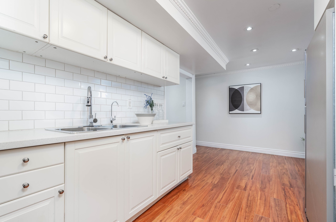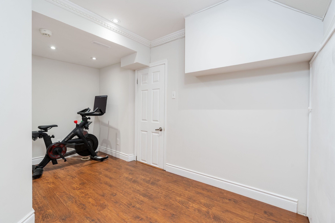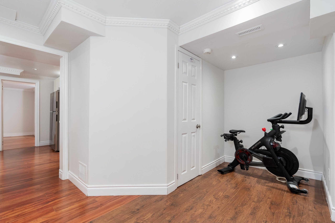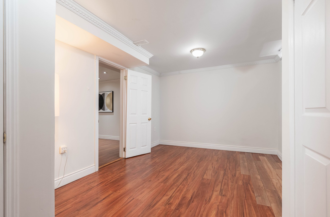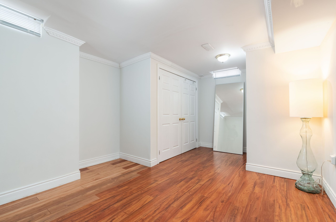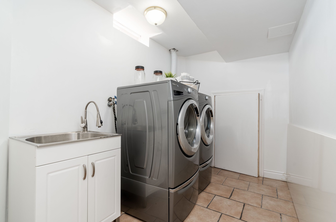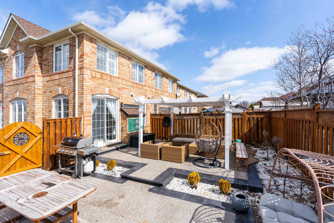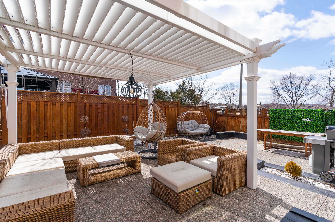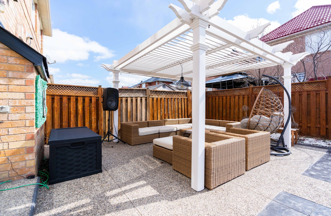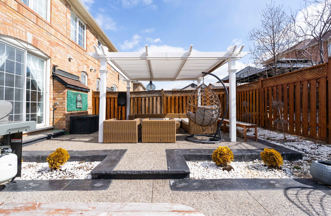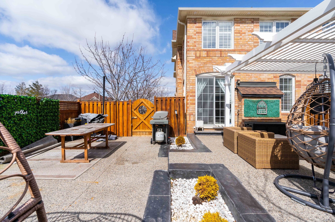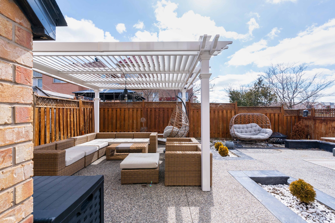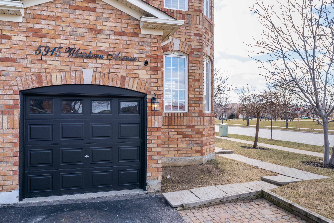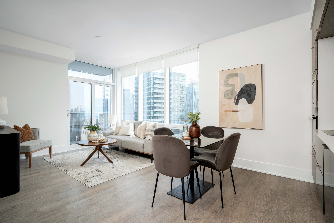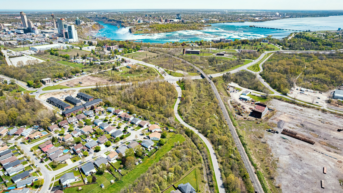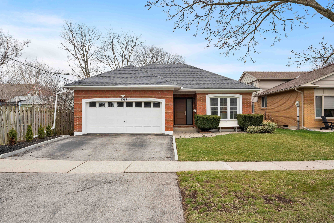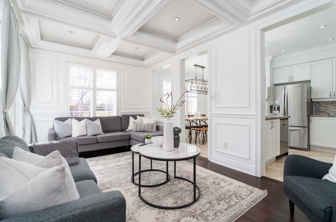
Sold
5915 Whitehorn Ave, Mississauga
Listing Gallery
5915 Whitehorn Ave, Mississauga Features and Finishes:
- 4 + 2 bedrooms, 3.5 baths with 1858 sq ft above grade + 880 sq ft finished basement
- 36.22 x 109.91 foot corner lot
- All brick exterior with beautiful curb appeal
- Wide-plan layout framed by large windows offering an abundance of natural light in all rooms
- Fully upgraded, upscale and elegant finishes from top to bottom
- Smooth ceilings and pot-lights throughout, including in the upper bedrooms
- Rounded wall corners on main level and extensive wainscoting/millwork throughout
- Marble flooring in front entry foyer, kitchen, open concept living and powder room
- Rich dark hardwood flooring in home office, family room and upper level
- Main floor home office could also be a separate formal living room
- Powder room with floating white vanity, stylish mirror and lighting
- Open concept white kitchen with granite counters, stone backsplash, stainless-steel appliances, centre island peninsula with undermount sink, touchless faucet and breakfast bar seating
- Cozy living room/flexible space is the perfect place for conversation or relaxation
- Dining room is open to the kitchen and features ample space for family dinners
- Stylish matte black light fixtures including a gorgeous dining room chandelier
- Spacious family room with beautiful stone wall feature and coffered/waffle ceiling with pot lights and recessed lighting
- Family room walk-out to a fully landscaped entertainers-style backyard renovated with aggregate concrete patio and pergola (2020)
- Beautiful wood staircase with square banisters and stylish white contrast risers
- Spacious primary bedroom framed by large windows features wainscoting, built-in ceiling speakers, walk-in closet and 4 piece ensuite bath
- 3 additional upper bedrooms all with large closets, pot lights and ample space
- Fully finished basement in-law suite (2015) with white kitchen, quartz counters, stainless steel fridge & stove, laminate flooring, 2 bedrooms and a 3-piece bath
- Widened driveway with interlock stone trim parks 3 cars + one in the garage
- Updated roof (2017), furnace and AC (2016), exterior pot lights (2021)
Situated in one of Mississauga’s most in demand areas, the East Credit location offers family friendly neighbourhoods with attractive newer style homes near schools, parks and all amenities. Right across the street is Garcia Park with a soccer field and playground, and just up the street are Whitehorn Public School and St. Raymond Elementary.
You’re nearby a large plaza with a grocery store, Tim’s, Rexall, banks, restaurants, Petro Canada and more, and are only a 2 minute drive to Heartland Town Centre, one of the largest big box store power centres in Canada. Those that enjoy golfing will love being nearby Braeben Golf, an 18 hole championship course with amazing views of the city.
Just 5 minutes west is Streetsville, Mississauga’s ‘Village in the City’ where you’ll find amazing shops and restaurants along it’s quaint Main St.
More Information
All appliances, light fixtures, California shutters, reverse osmosis water softeners, owned hot water tank included in purchase
Rogers alarm system contract at $28.24 + HST/month
Property taxes $5277.14/2022

Tanya Crepulja
Broker
This Property Has Sold.
Please contact me to see similar properties.

