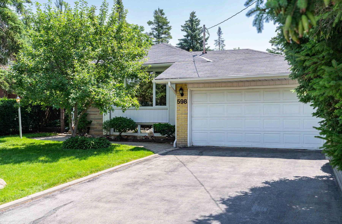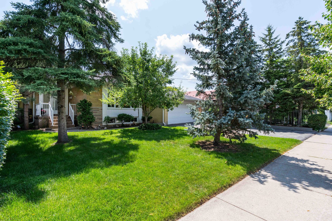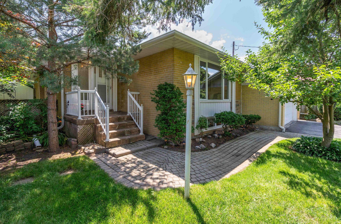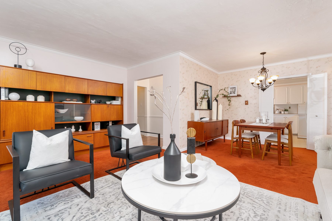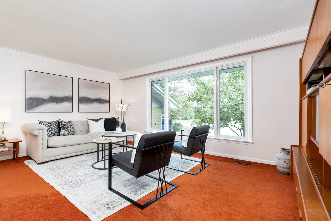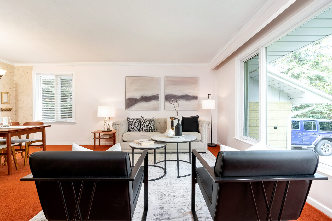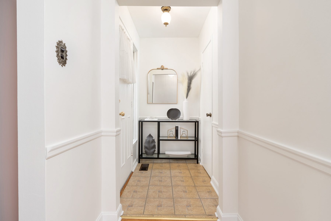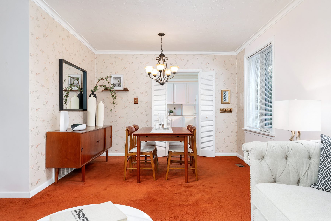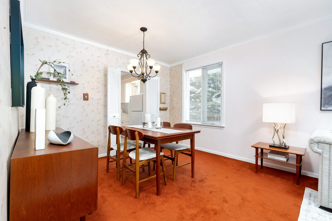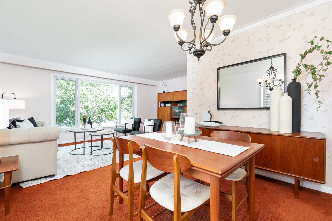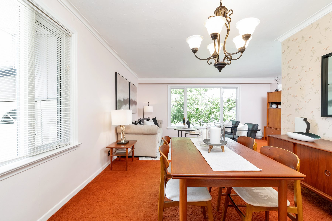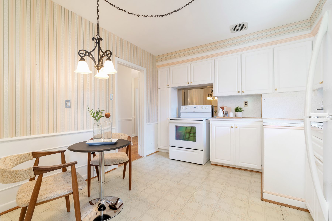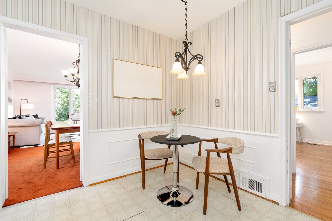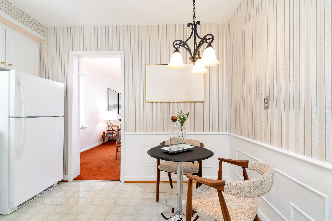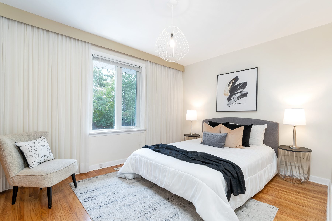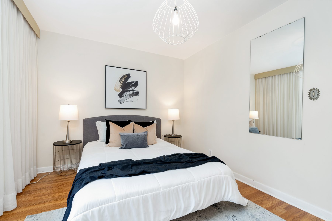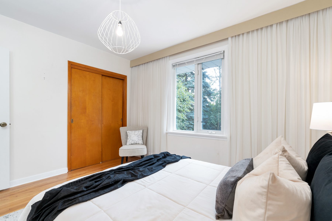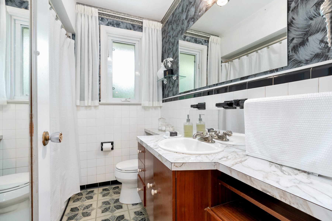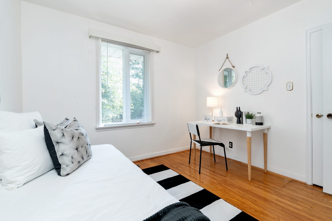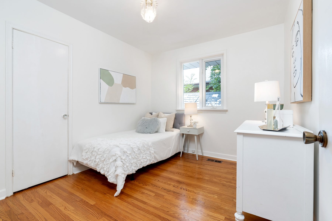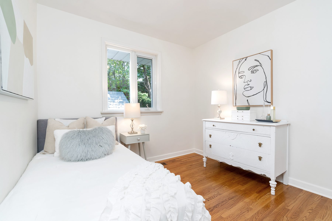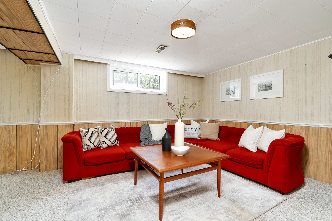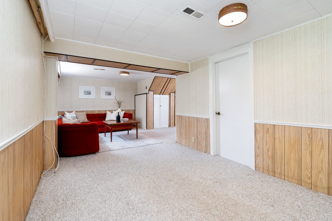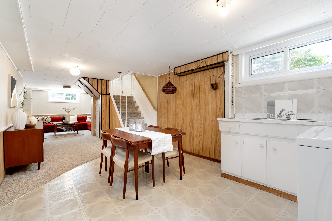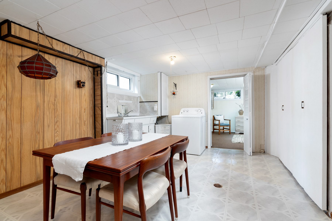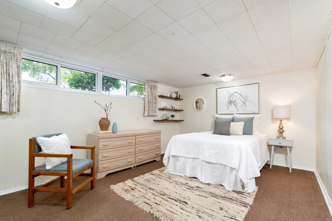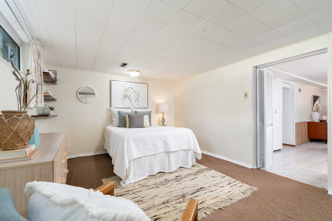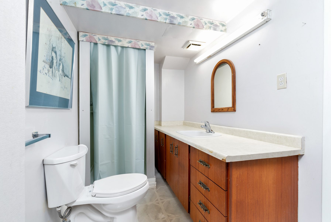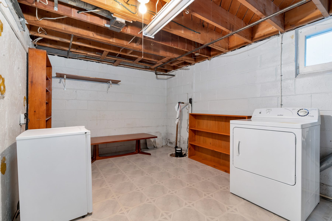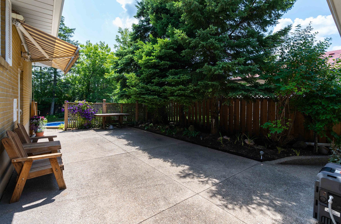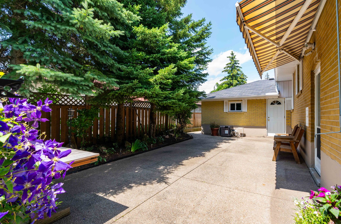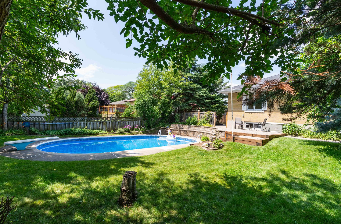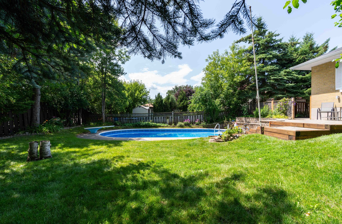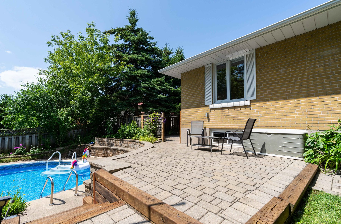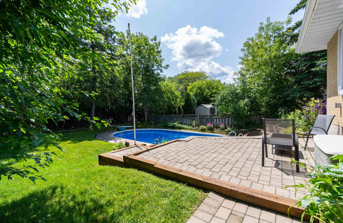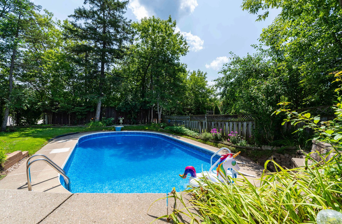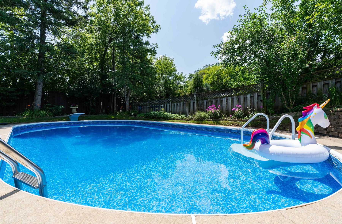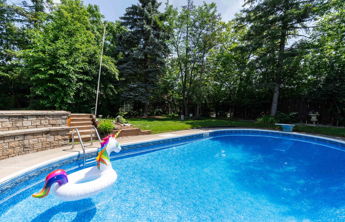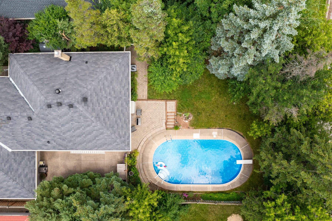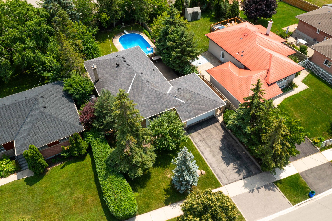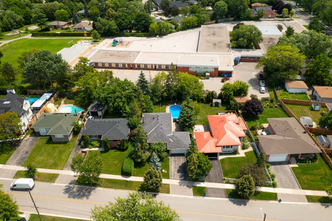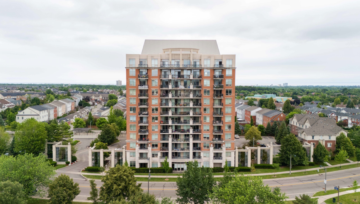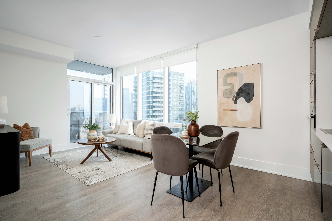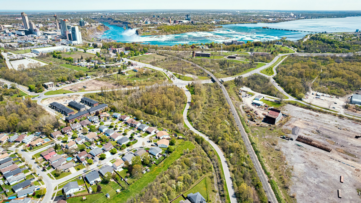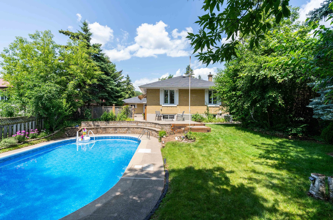
Sold
598 Wildwood Dr, Oakville
Listing Gallery
598 Wildwood Dr, Oakville Features and Finishes:
- 2400 sq ft of total interior space, 1200 sq ft for the main floor
- Traditional bungalow style home with attractive brick exterior
- Preferred side of Wildwood Dr with no neighbours at the rear
- Excellent opportunity to renovate on the existing footprint or build your dream home
- Prime 60 x 139 foot lot, one of the largest on the street
- Lush, tree-lined backyard with complete privacy
- Large inground pool with new liner (2023) and updated pool heater (2017)
- Comfortably sized L-shaped living and dining rooms framed with bright, oversized picture windows
- Original hardwood flooring beneath the broadloom in the living and dining room
- Updated white kitchen in a traditional style with gold toned hardware and breakfast area
- 3 comfortably sized bedrooms, each with hardwood floors and large windows
- 4pc main bathroom with art deco style black and white tile and window
- Finished lower level offers a separate entrance in-law suite with very large open concept recreation/family room and kitchenette with dining area
- Spacious 4th bedroom in the lower level with lookout windows and large wall-to-wall closet
- 3pc full bathroom with shower in the lower level
- 2 car attached garage with extra space for storage and rear access to the backyard
- Double wide driveway with parking for two vehicles
Conveniently located in south Oakville nearby all amenities including excellent schools with highly ranked Pinegrove Public School right around the corner, and esteemed Appleby College a 3 minute drive or 15 minute walk away.
You’re located near the YMCA of Oakville, with numerous activity programs for all ages, and are also a short bike ride away from trendy Kerr Village, home to many terrific cafes, restaurants, and artisan boutiques. This home is perfectly situated in a south-central location with equal distance west to Bronte Harbour or east to downtown Oakville offering the best of the entire town of Oakville all within reasonable proximity.
Commuters will appreciate being less than 5 minutes from the QEW and Bronte GO station making going east to Toronto or west towards Hamilton a breeze.
More Information
Purchase includes: white fridge, stove, washer, dryer, freezer in basement, all window coverings (excluding staging drapes), all light fixtures, side yard awning, all swimming pool equipment. Home is being sold in ‘as is, where is’ condition. Hot water tank is a rental at $25.65/month
Property taxes: $5414.31/2023

Tanya Crepulja
Broker
This Property Has Sold.
Please contact me to see similar properties.

