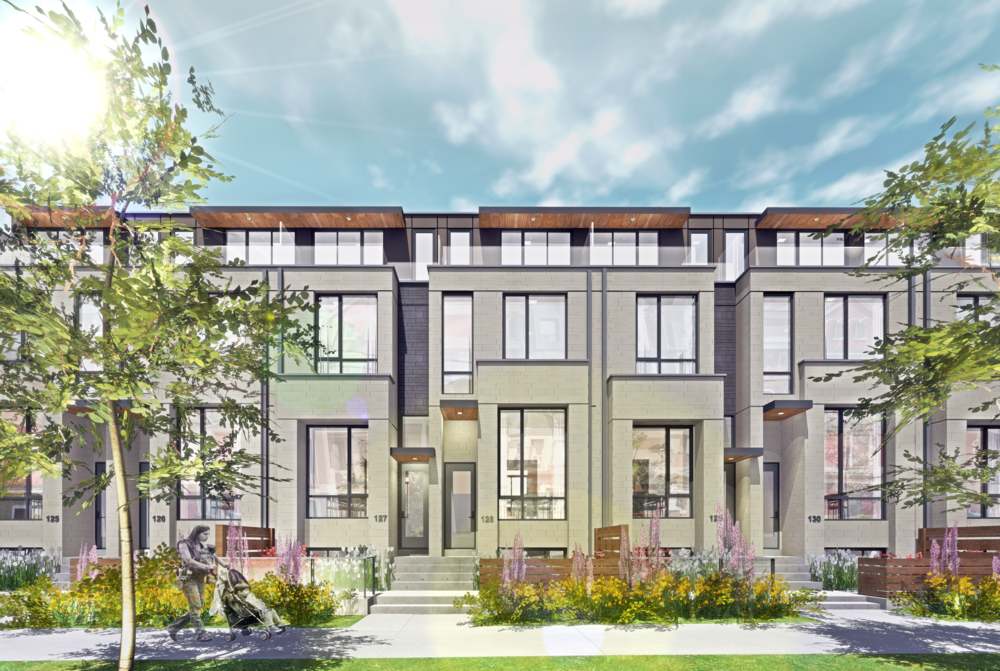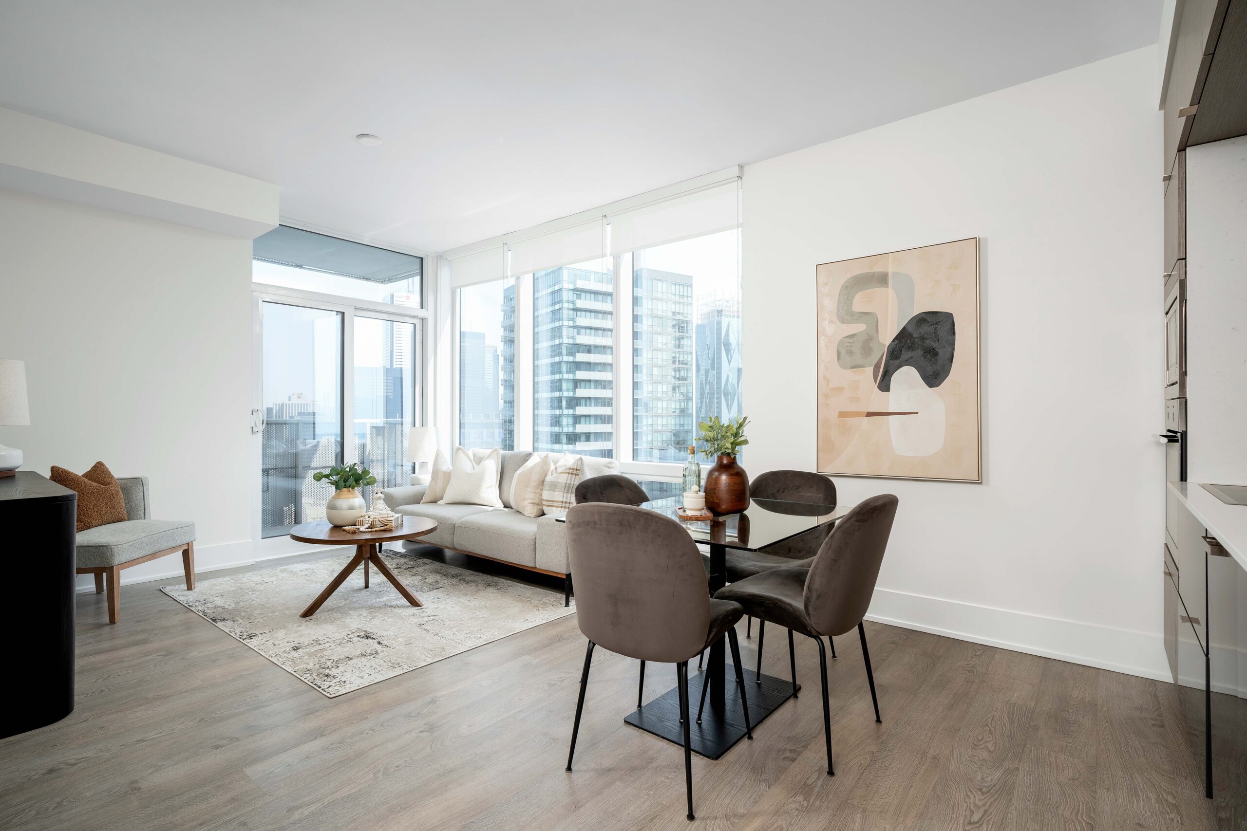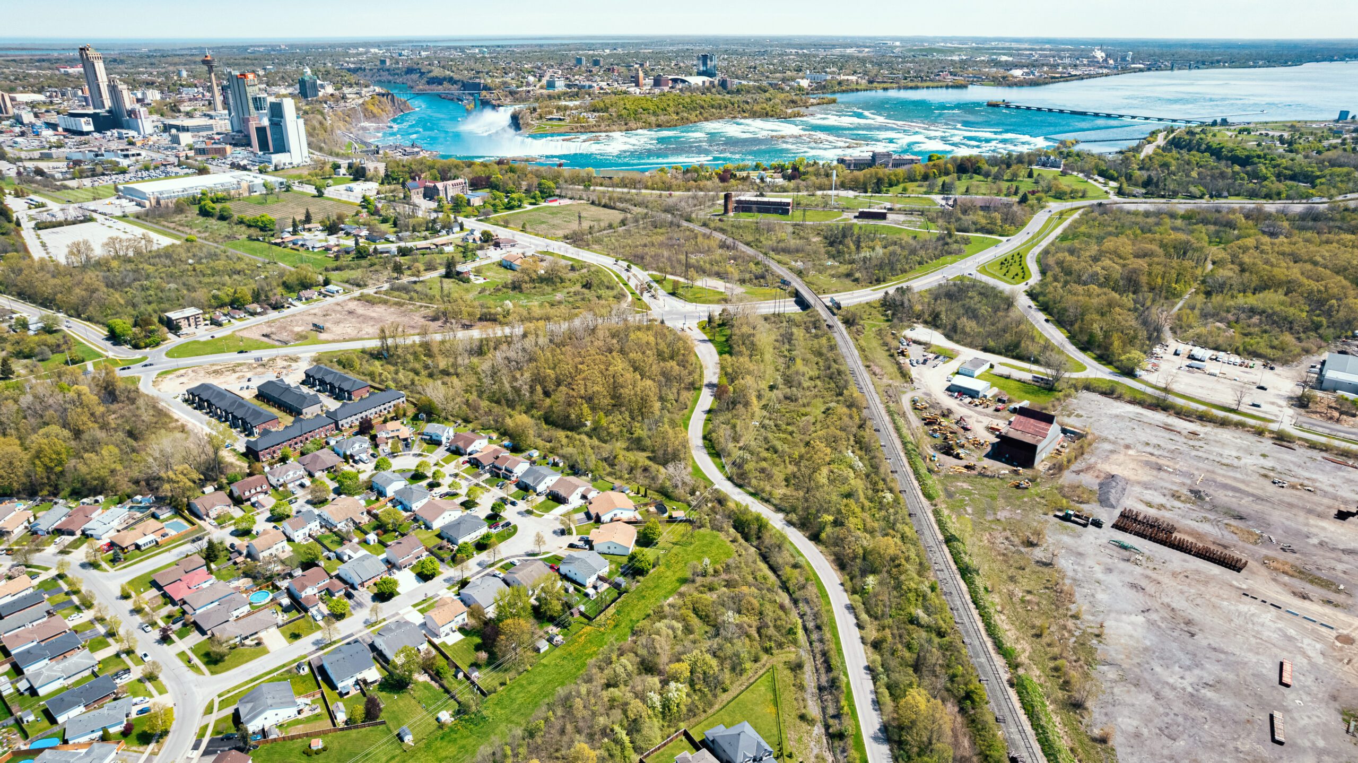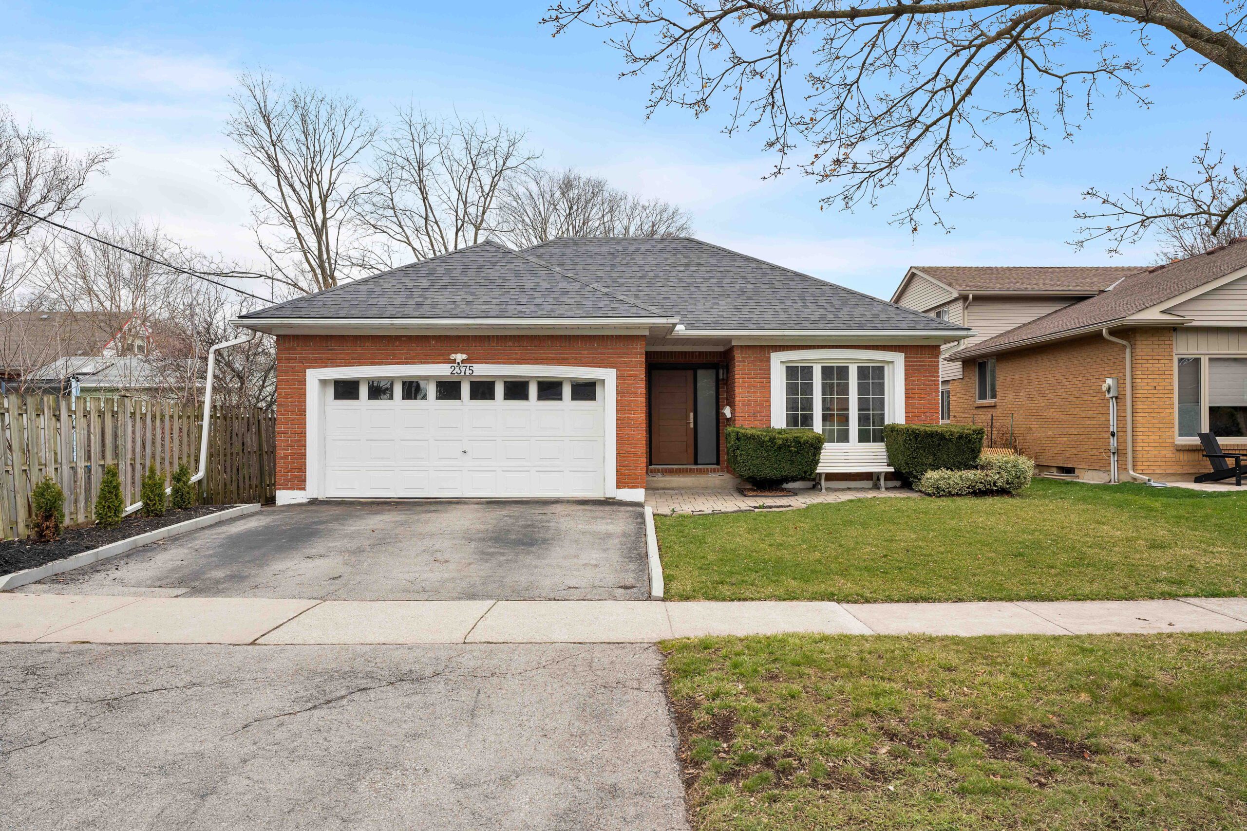
Sold
34 Perth Ave, Toronto – West TWNS Luxury Modern Freehold Townhouse Lower Junction
Modern freehold townhouse for sale at 34 Perth Ave, Toronto - West TWNS in the Junction Triangle. All units have sold out before being released to the general public making this a rare offering! Pre-contruction build with almost 1800 sq ft of luxury and top of the line finishes along with a large terrace for outdoor enjoyment. Situated in one of the best hubs of the city with a near perfect walkscore of 93 and a superb Transit score of 100!
34 Perth Ave, Toronto – West TWNS is an exciting pre-construction modern freehold townhouse development that SOLD OUT before being released to the general public. Located in the hip and trendy Junction Triangle, this master planned community will transform the neighbourhood.
This is an exclusive opportunity that is not on MLS. Ultra modern and luxuriously designed 3+1 bedroom, 4 bath townhouse with 1770 sq ft of interior space, 270 sq ft terrace and private garage.
Rare chance to get in on a sold out pre-construction townhouse in the Lower Junction. West TWNS will be located at 34 Perth Ave, Toronto.
This 8-acre master planned development will consist of mixed use density of office buildings, retail, residential buildings and parks in an area that is seeing a rapid transformation. Located on the Bloor subway line and only a couple of hundred meters from the second best transportation hub in the city (after Union Station) being the UP EXPRESS with the only stop from downtown to Pearson International Airport being in this location. The stellar transit access is of tremendous value. Also exciting is that it will be site to the new home of MOCCA (Museum of Modern Contemporary Art) which is relocating from Queen West.
34 Perth Ave, Toronto – West TWNS Features & Finishes:
- Toronto’s newest neighborhood located in the up and coming lower Junction Triangle
- 32 townhomes nestled along a residential street
- Tasteful modern architecture integrates classic design principles with contemporary materials
- The community re-development plan integrates commercial, residential, green space, park and a plaza
- A daycare, The Museum of Contemporary Canadian Art and Toronto’s bike path are just a few new features the community offers
- The re-development boasts innovative and fresh architectural and interior design
- 10’ ceiling height on the main floor, 9’ on the second and third floor
- Expansive walk out deck with natural gas connection and electrical outlet
- Wood deck material by TACT
- Elegant wood staircase with glass partition on the main floor
- Architectural pot lights in select areas
- Modern 3” baseboards and 2 ½” door casings
- Every townhome has a spacious attached garage
- Garages accessible through a lit and landscaped private drive
- All drywall is primed and painted in a low VOC paint
- Mold resistant paint throughout the bathrooms
KITCHEN:
- Material selection by A O D
- Stone countertop from designer selection of quartz
- Kitchen design seamlessly integrates into open concept living space
- Contemporary soft close cabinets and concealed hardware
- Tiled back-splash available from designer selection
- Stainless steel appliance package includes: Energy efficient refrigerator/freezer, stainless steel dishwasher, gas stove & oven, microwave and hood
- Under cabinet lighting
- Rough in bar located on the ground level
BEDROOMS:
- Spacious second floor bedrooms with engineered wood floor throughout
- Expansive closet space with sliding doors
- Private master suite on the third floor with walk out terrace
- Master suite WIC and ensuite bathroom
- Light filled floor to ceiling architectural window
BATHROOMS:
- Luxury plumbing fixtures from award winning manufacturer, Grohe
- Contemporary bathroom fixtures include polished chrome faucets, wall vanity with integrated sink, rain shower head and hand-held shower head
- Storage vanity mirror with architectural lighting
- Energy efficient, European wall mount toilet included in the master suite
- Master ensuite includes a tub with separate shower and double vanity
- Sleek and timeless shower tile from designer selection
- Stackable energy efficient state-of-the-art washer & dryer
- Powder room located on the ground floor
- 3 pc. bathroom on the ground floor – available as an upgrade
ELECTRICAL SYSTEM:
- White décor style electrical switches, receptacles and plates throughout
- Capped ceiling electrical outlets in the living and dining area and bedrooms
- Each unit is individually metered
- Occupants can add an “all off ” main lighting switch to fully embrace energy saving initiatives
- Energy efficient lighting utilized wherever applicable
TECHNOLOGY:
- Rough-in wiring for telephone in the open concept kitchen, living and select bedrooms
- Rough-in wiring for cable TV outlets in the living and master bedroom
- White roller blinds installed on front interior windows
- State of the art built-in TV & sound system – available as an upgrade
HVAC & PLUMBING:
- Residential HVAC and plumbing component maximizes space and keeps the living area free and clear of obstruction
- Minimal bulkheads and efficient placement
- Each unit is fitted with a natural gas fired furnace and AC unit
- Systems have been designed for maximum efficiency and longevity
- The furnace is strategically located to maximize the floor area and usable space
- Each unit equipped with a gas fired hot water tank
- Wall-hung toilets provide a contemporary look and easy house keeping – upgrade included in the master suite
HOME SAFETY:
- In-suite hard-wired fire, carbon and smoke detector
- Alarm system
- Well-lit and landscaped exteriors
- Common walls and exterior windows upgraded to provide superior sound attenuation
Want more information on this freehold townhouse for sale at West TWNS in the lower Junction? Call or text 647-293-3785 today before it’s SOLD.
history and a brilliant future defined by innovation and art. The re-imagined Lower JCT
is built on this foundation and vision. It’s a brand new community that will celebrate the
area’s inherent qualities through innovative architecture and livable planning. MOCCA,
the Museum for Contemporary Canadian Art, has proudly announced that the restored
Automotive Building will become home to their new gallery space. Numa Development
Corporation has received full approvals for the multi-phase development plan.
Alongside Greybrook Realty Partners, they have committed tens of millions of dollars
into the establishment of Lower JCT., as a landmark destination for the City of Toronto.

Tanya Crepulja
Broker
This Property Has Sold.
Please contact me to see similar properties.





