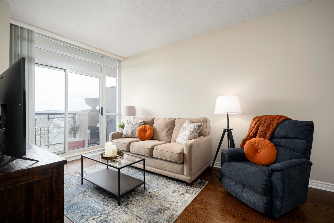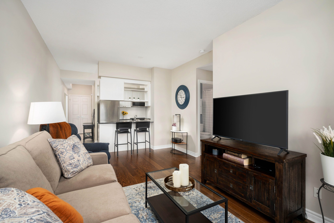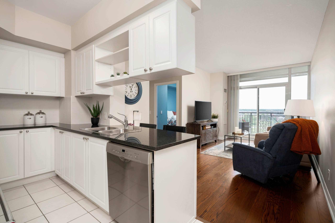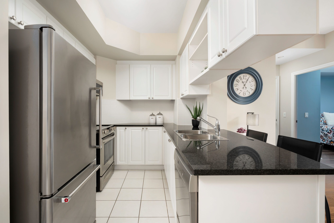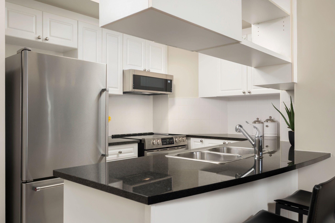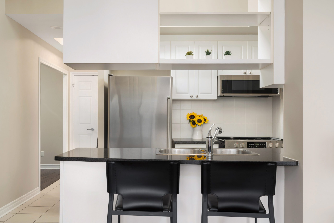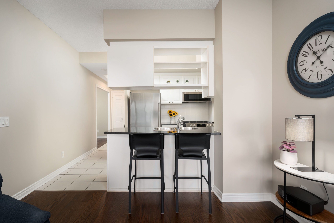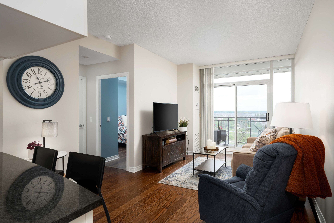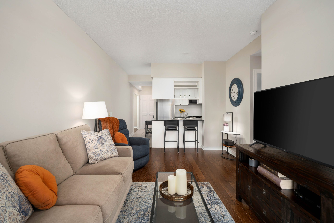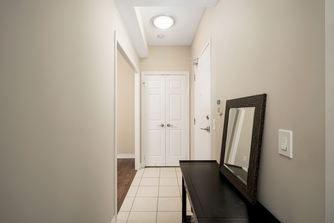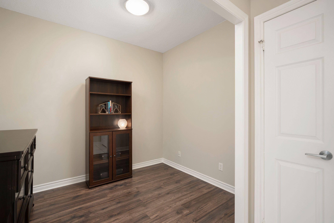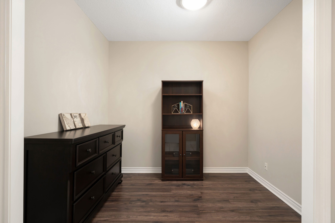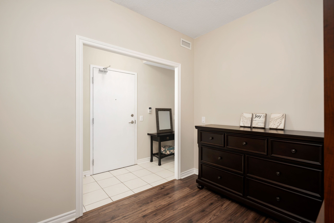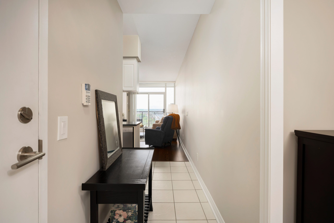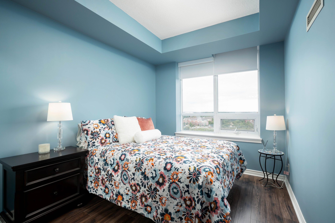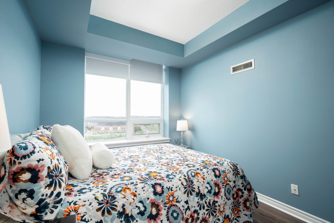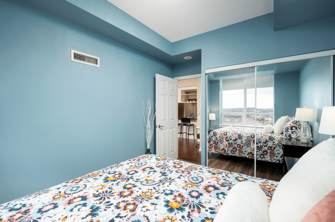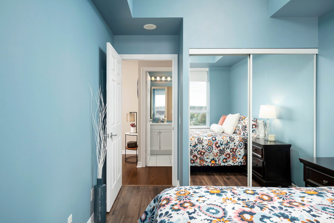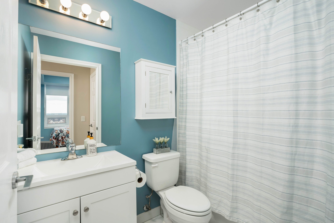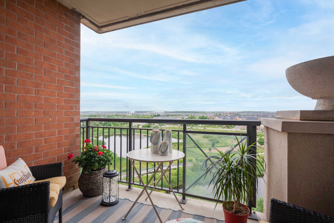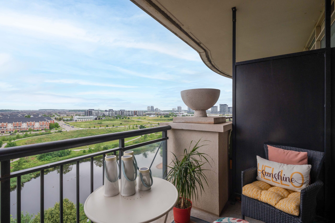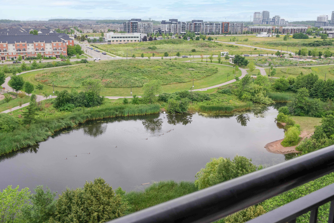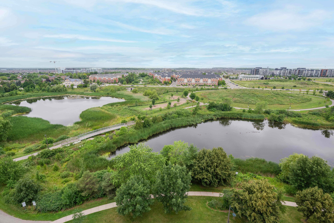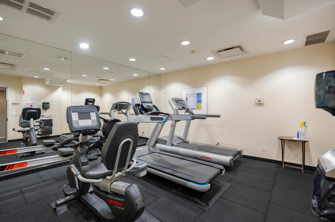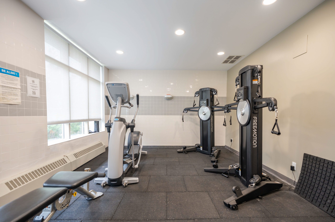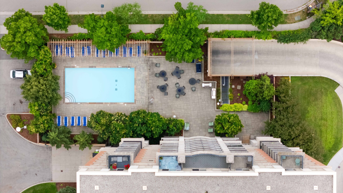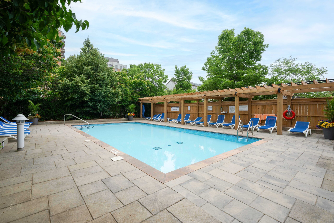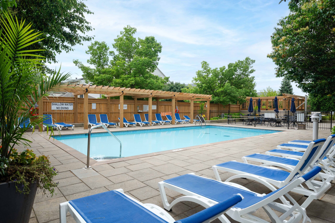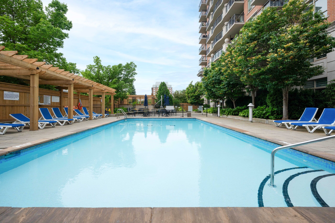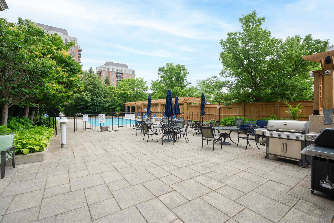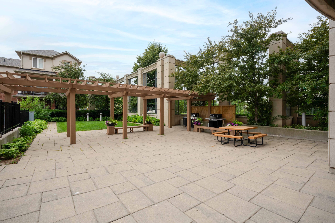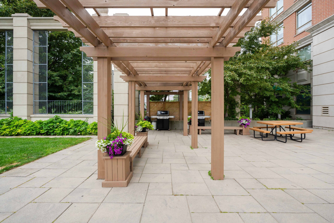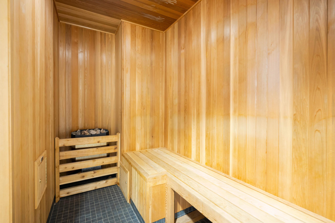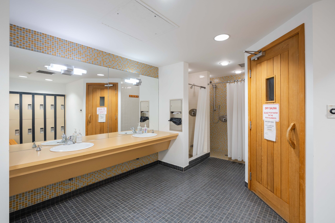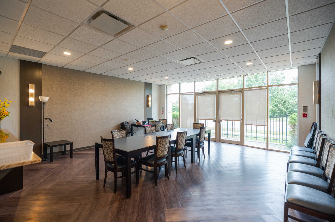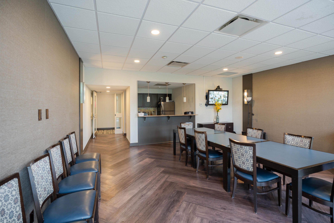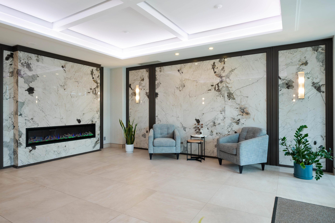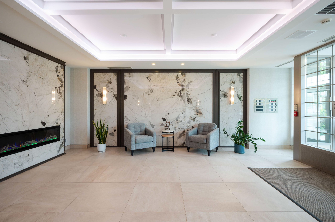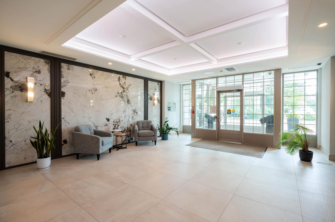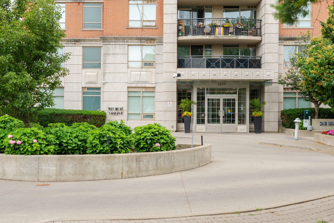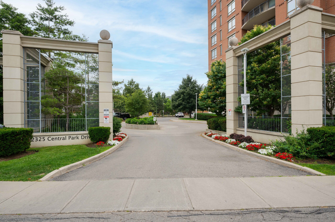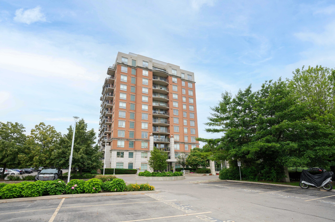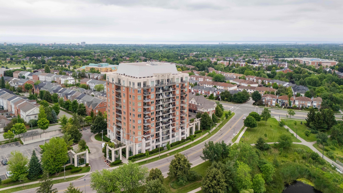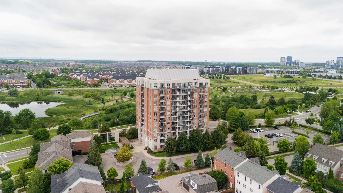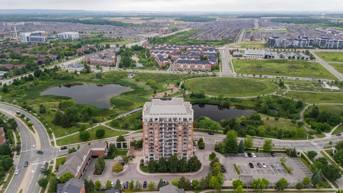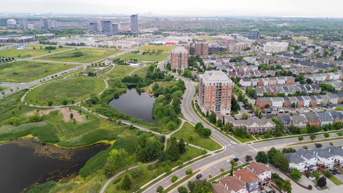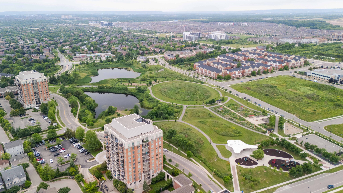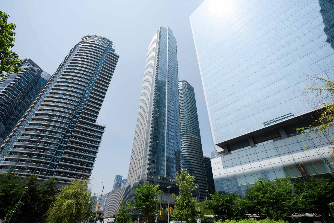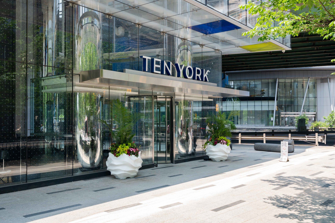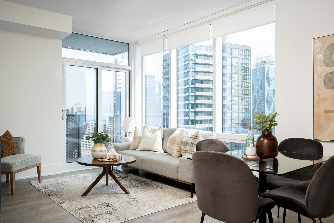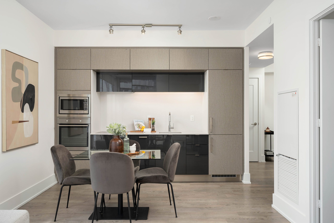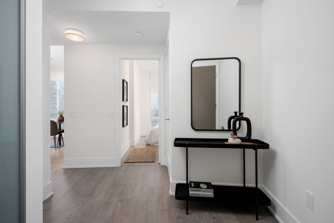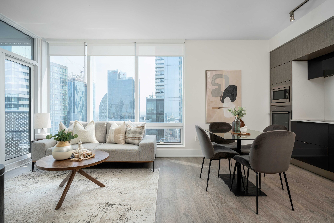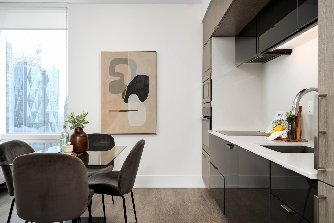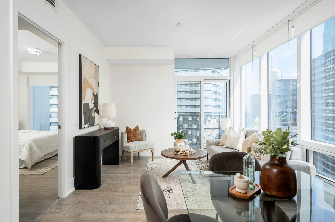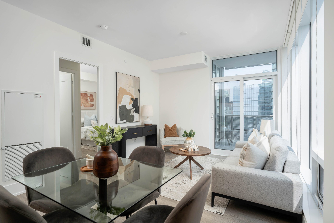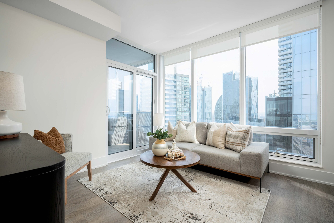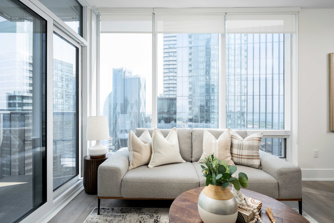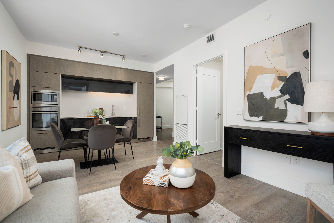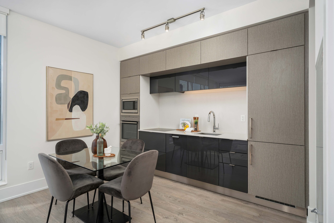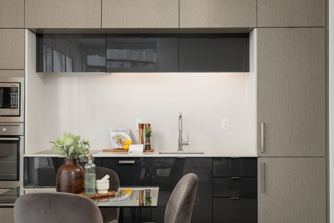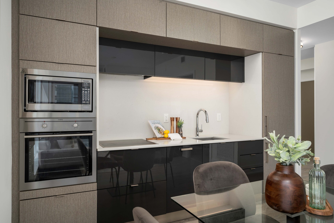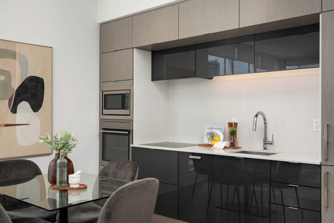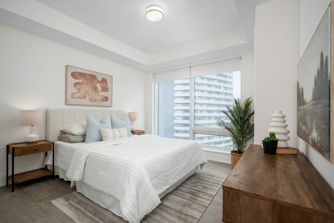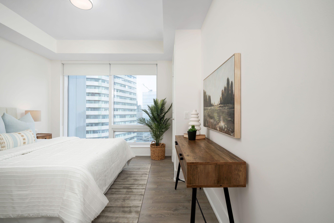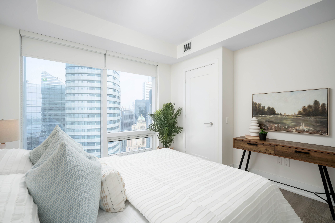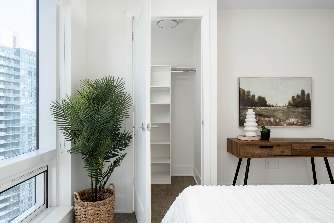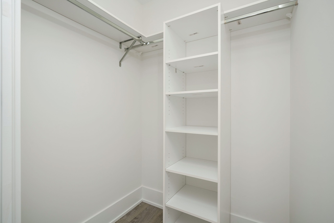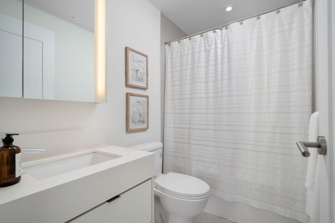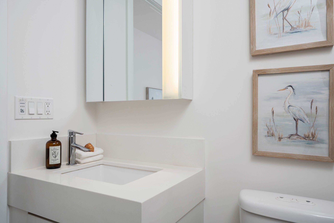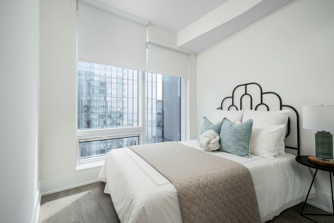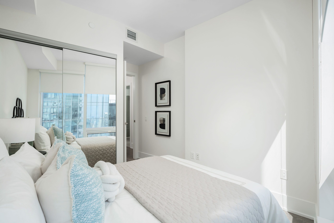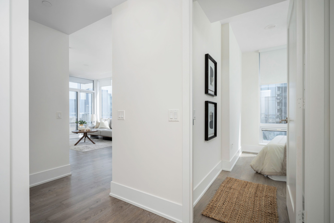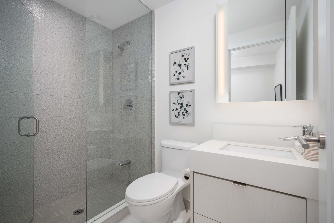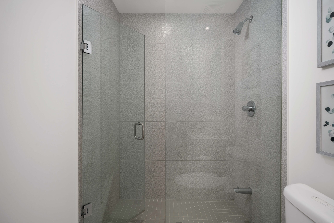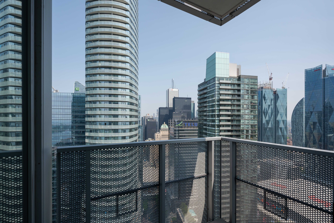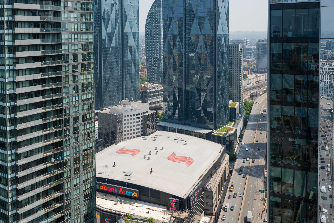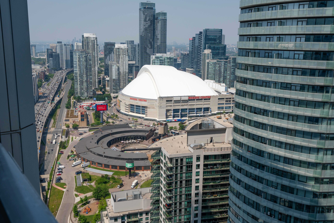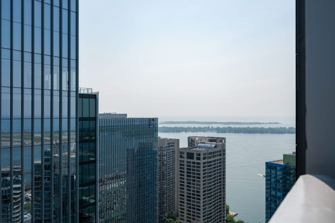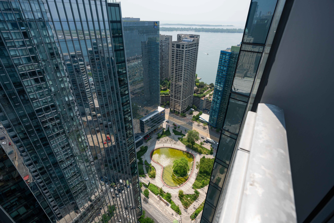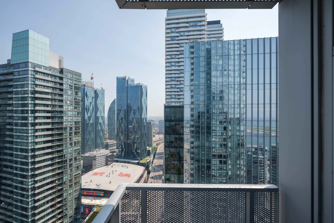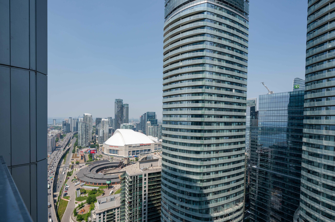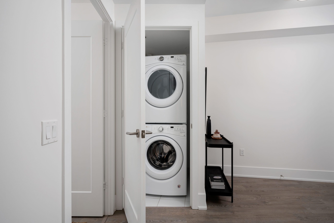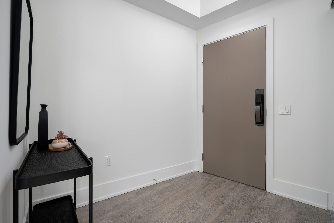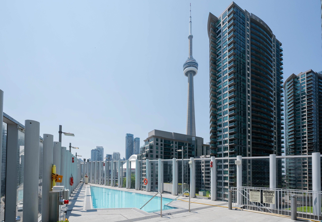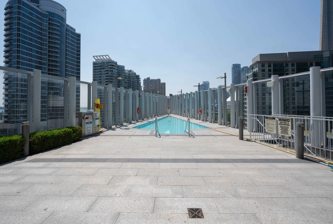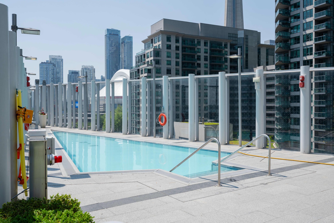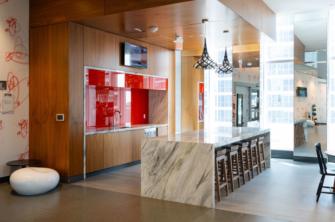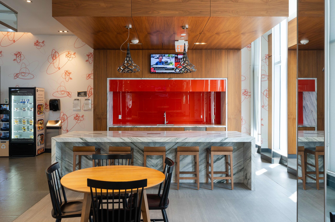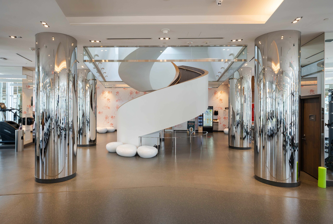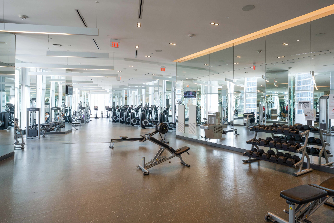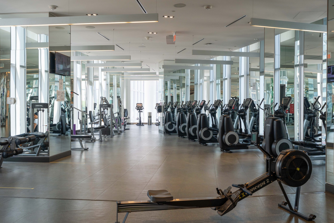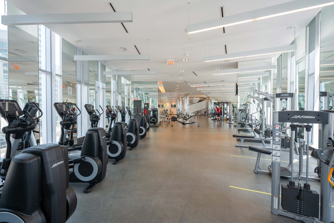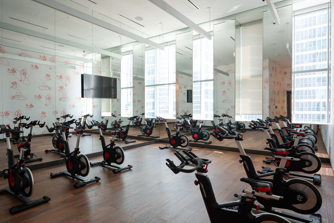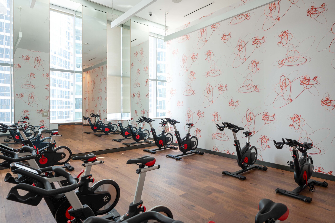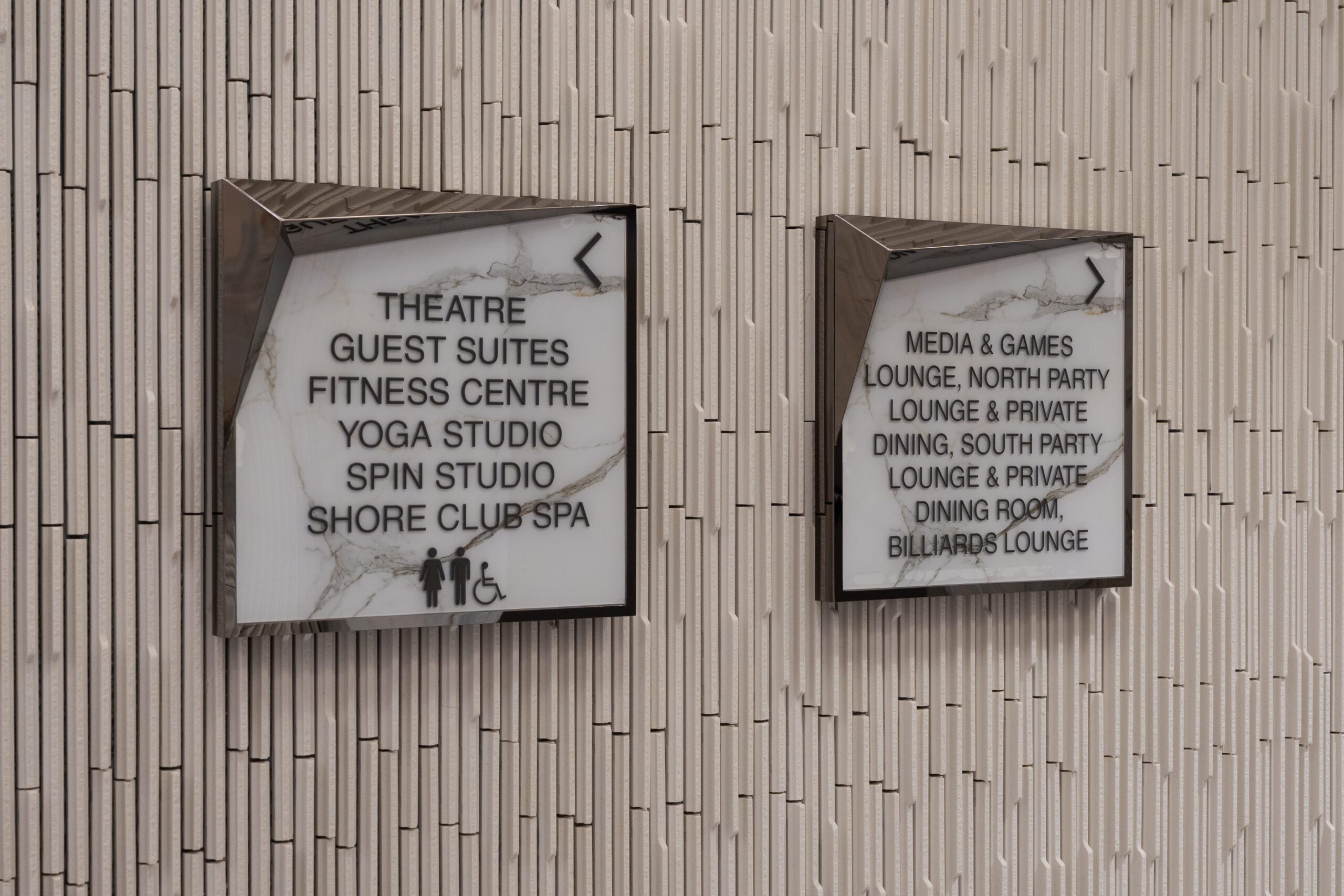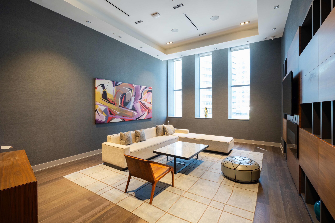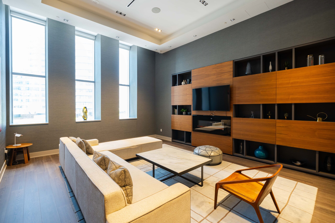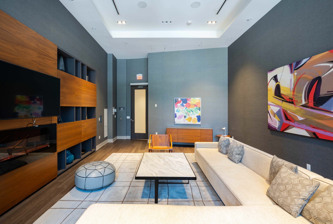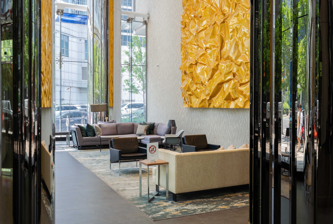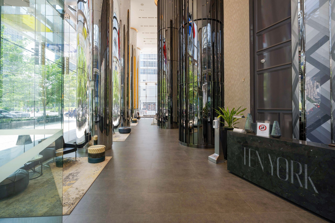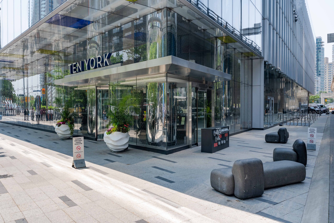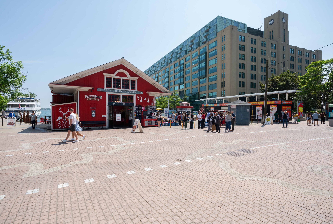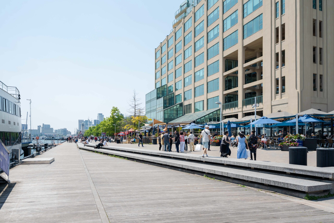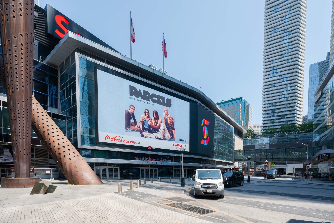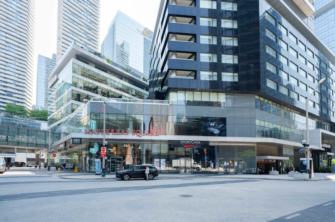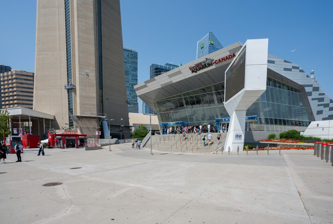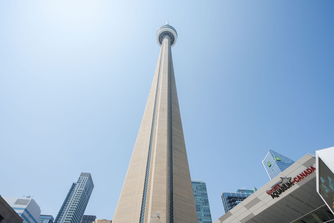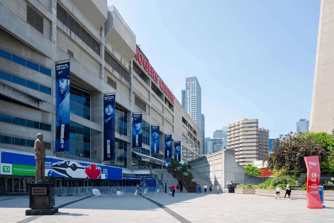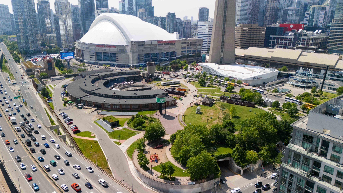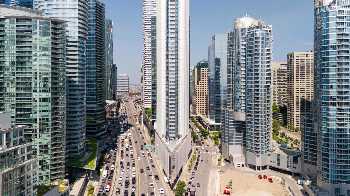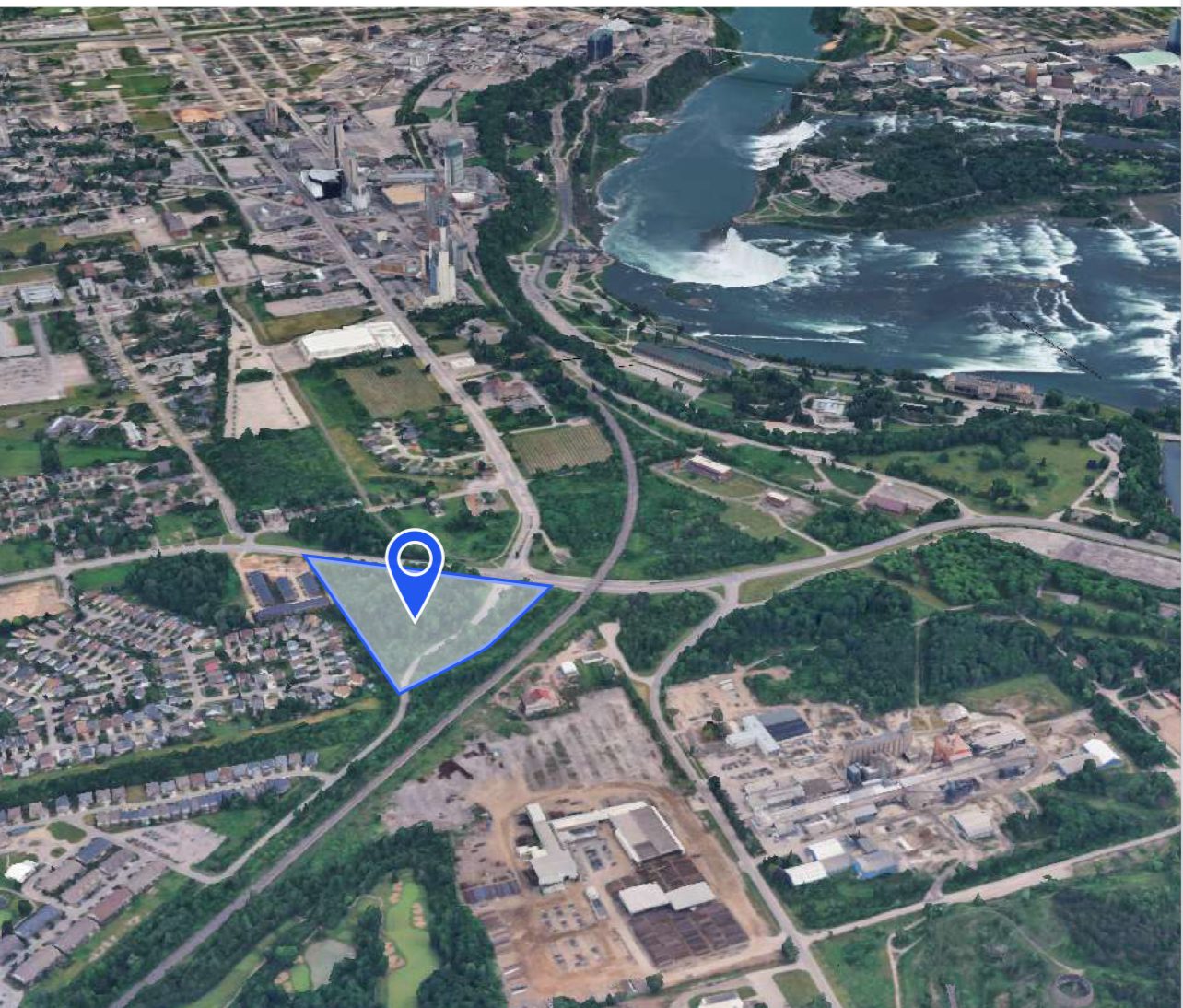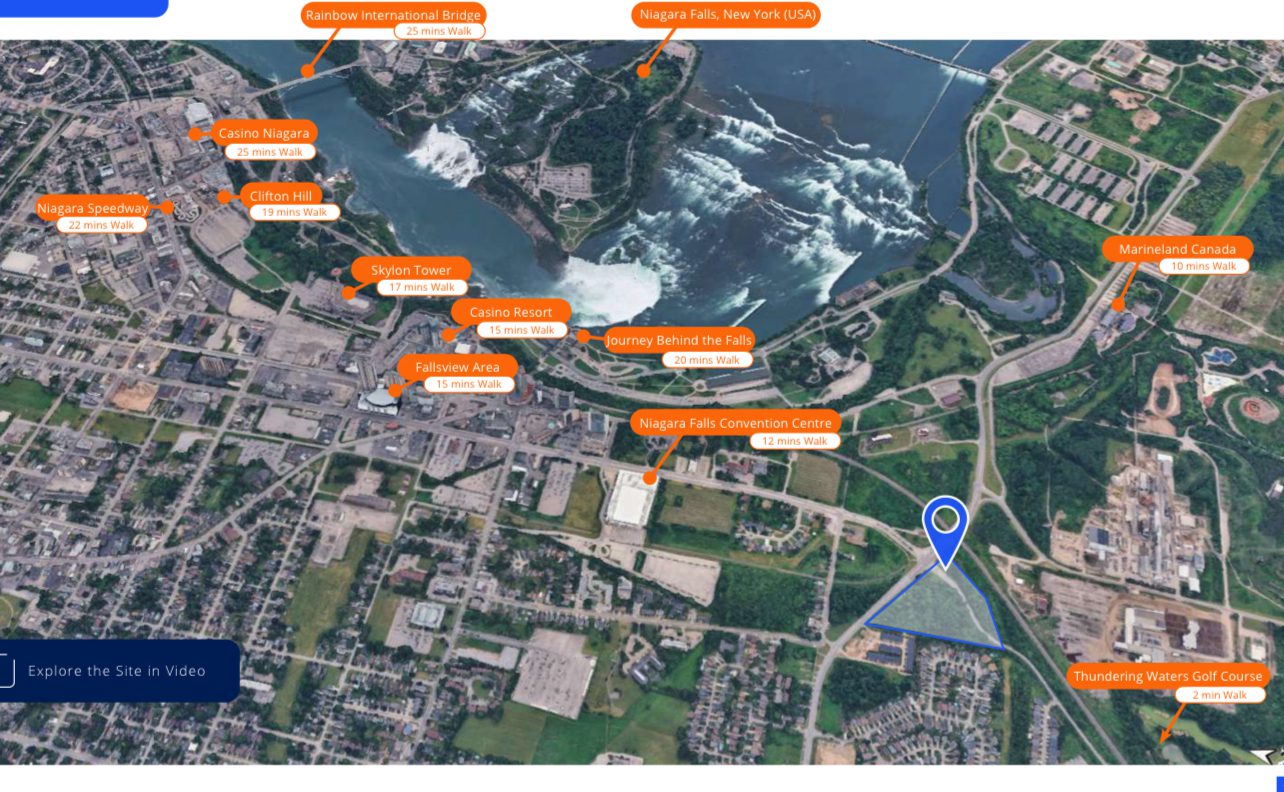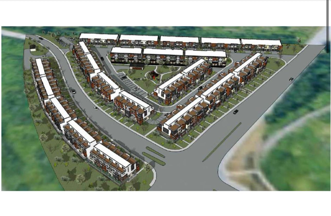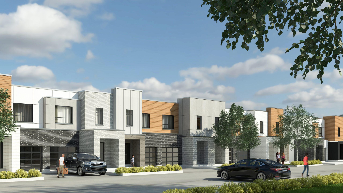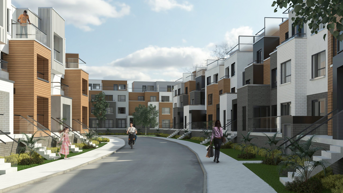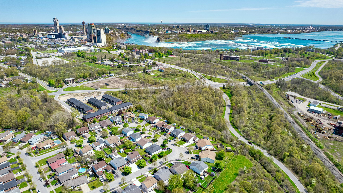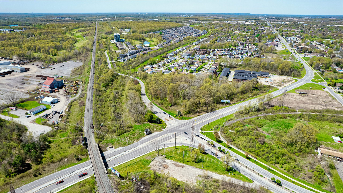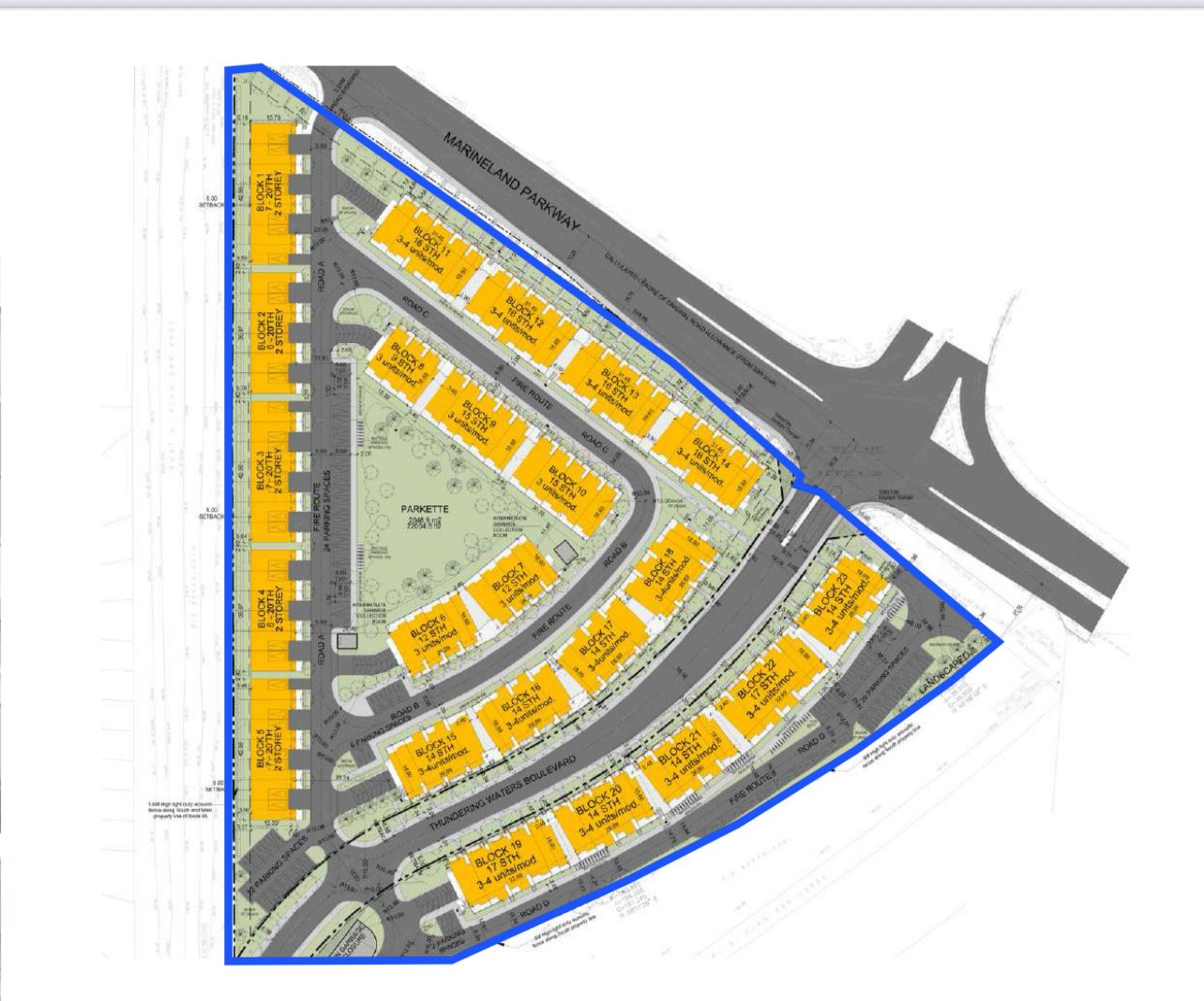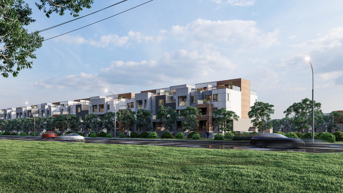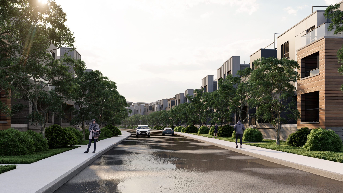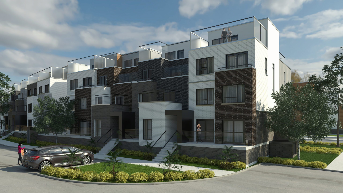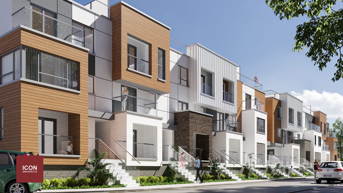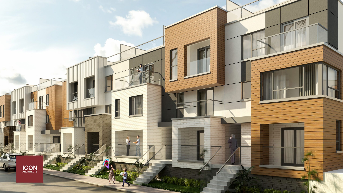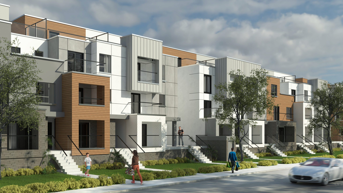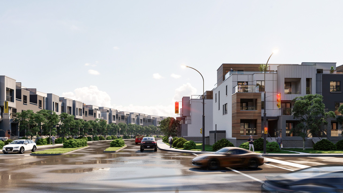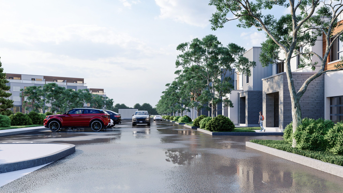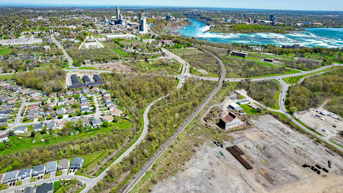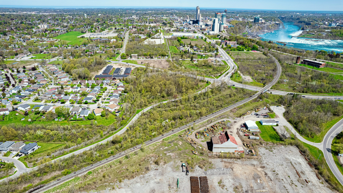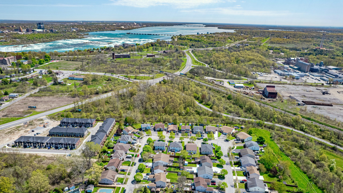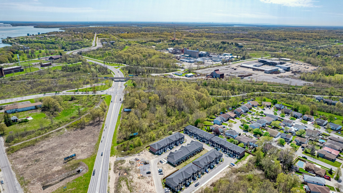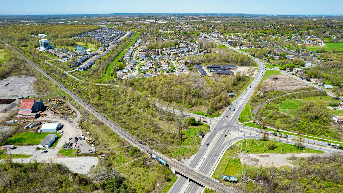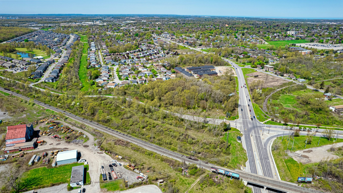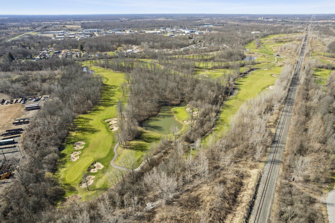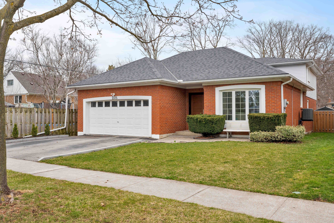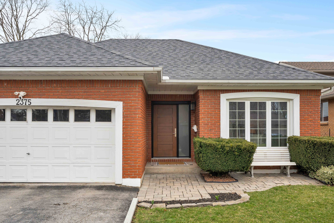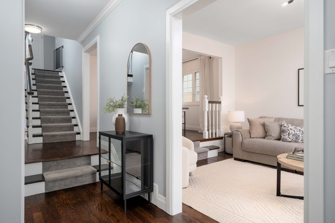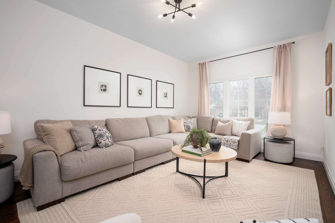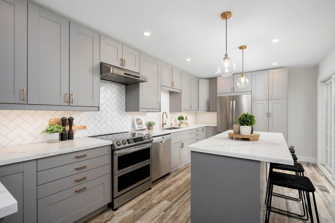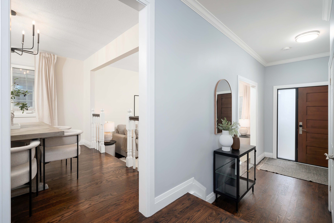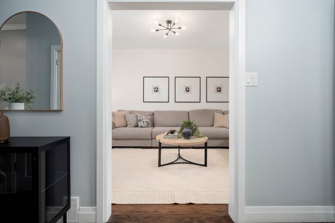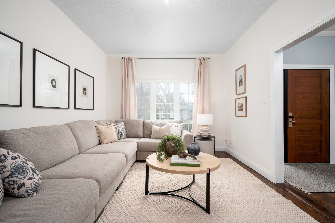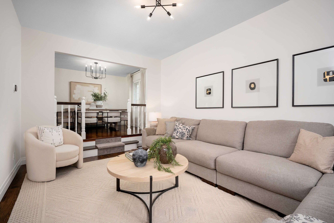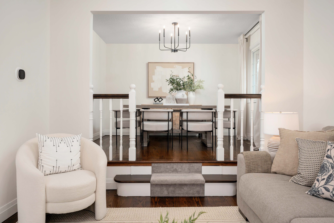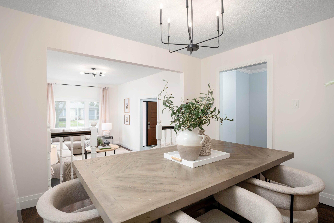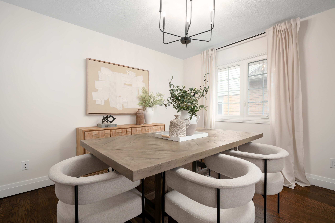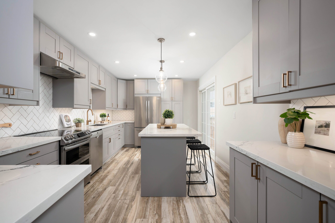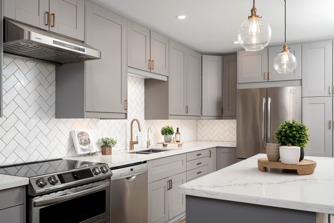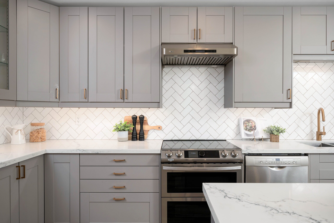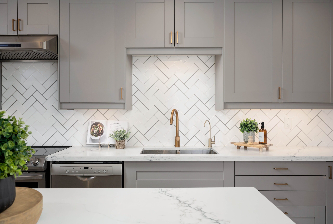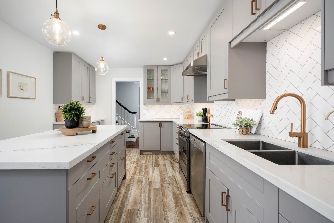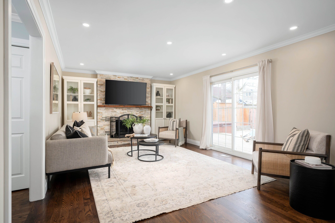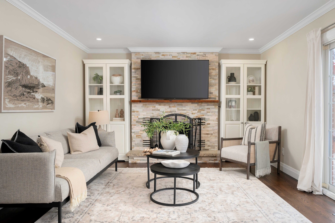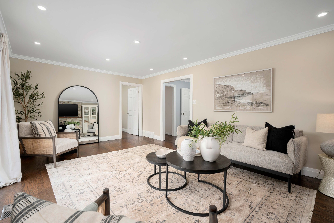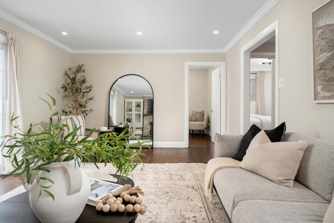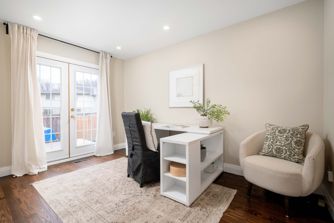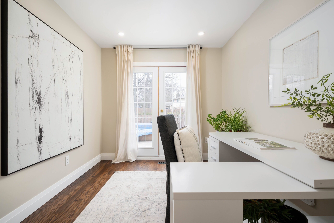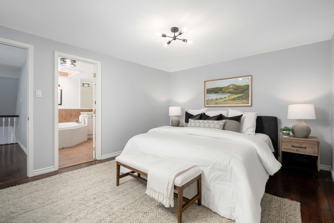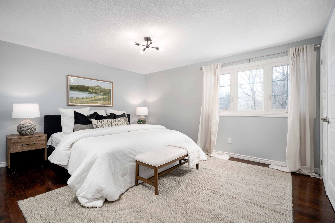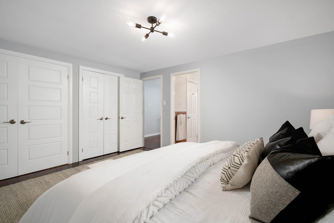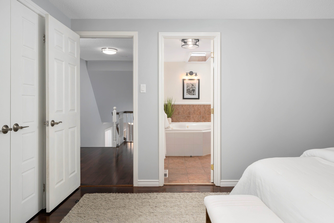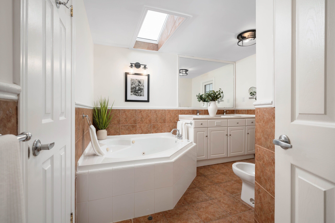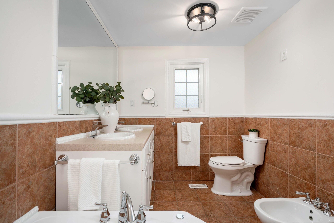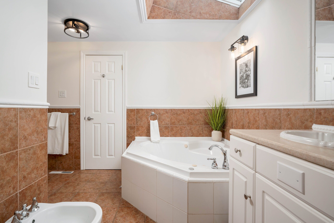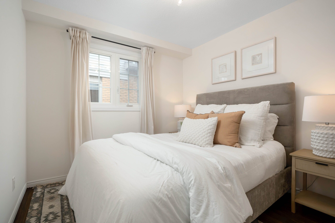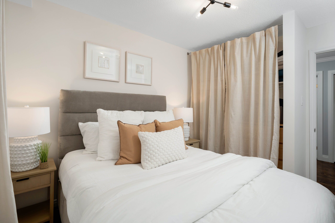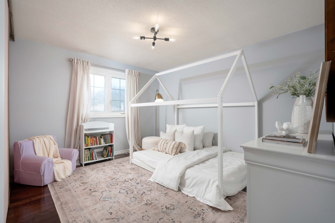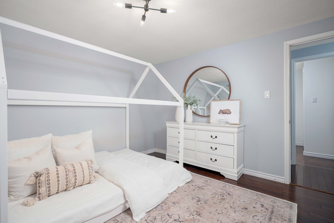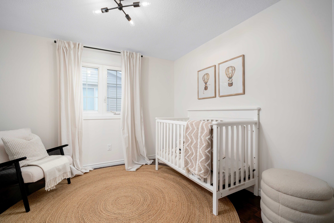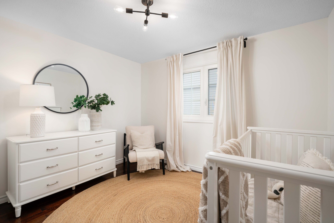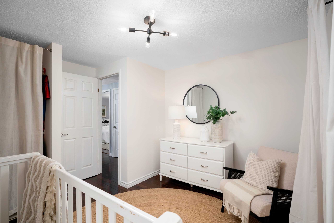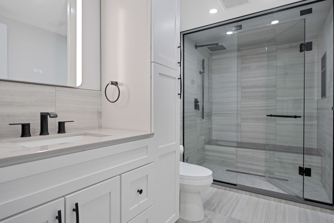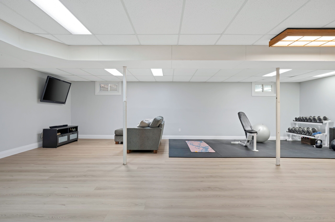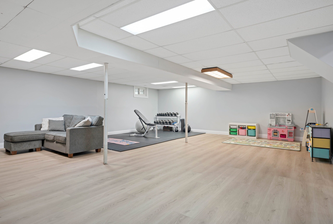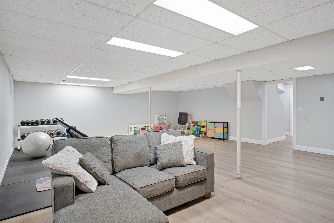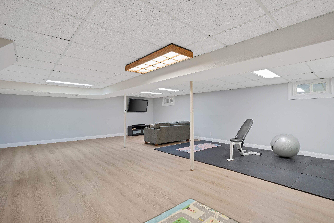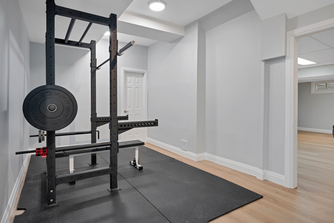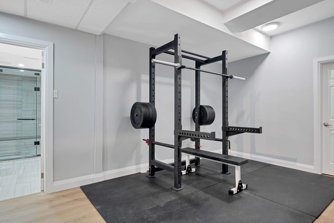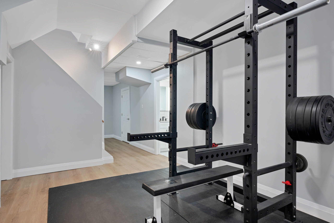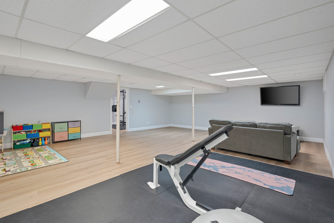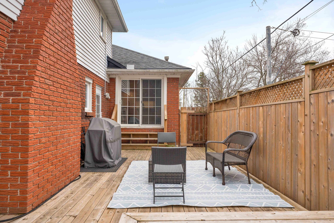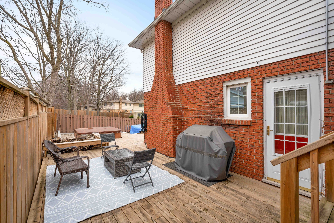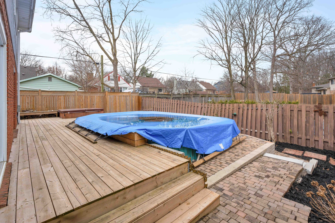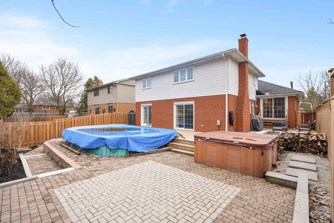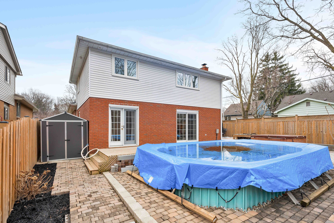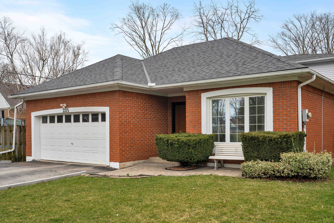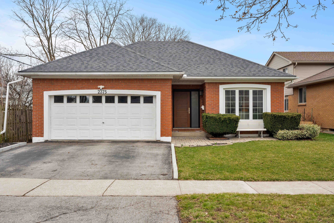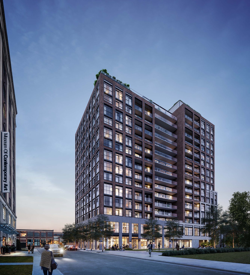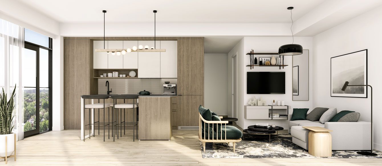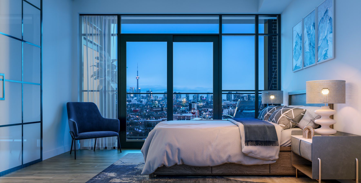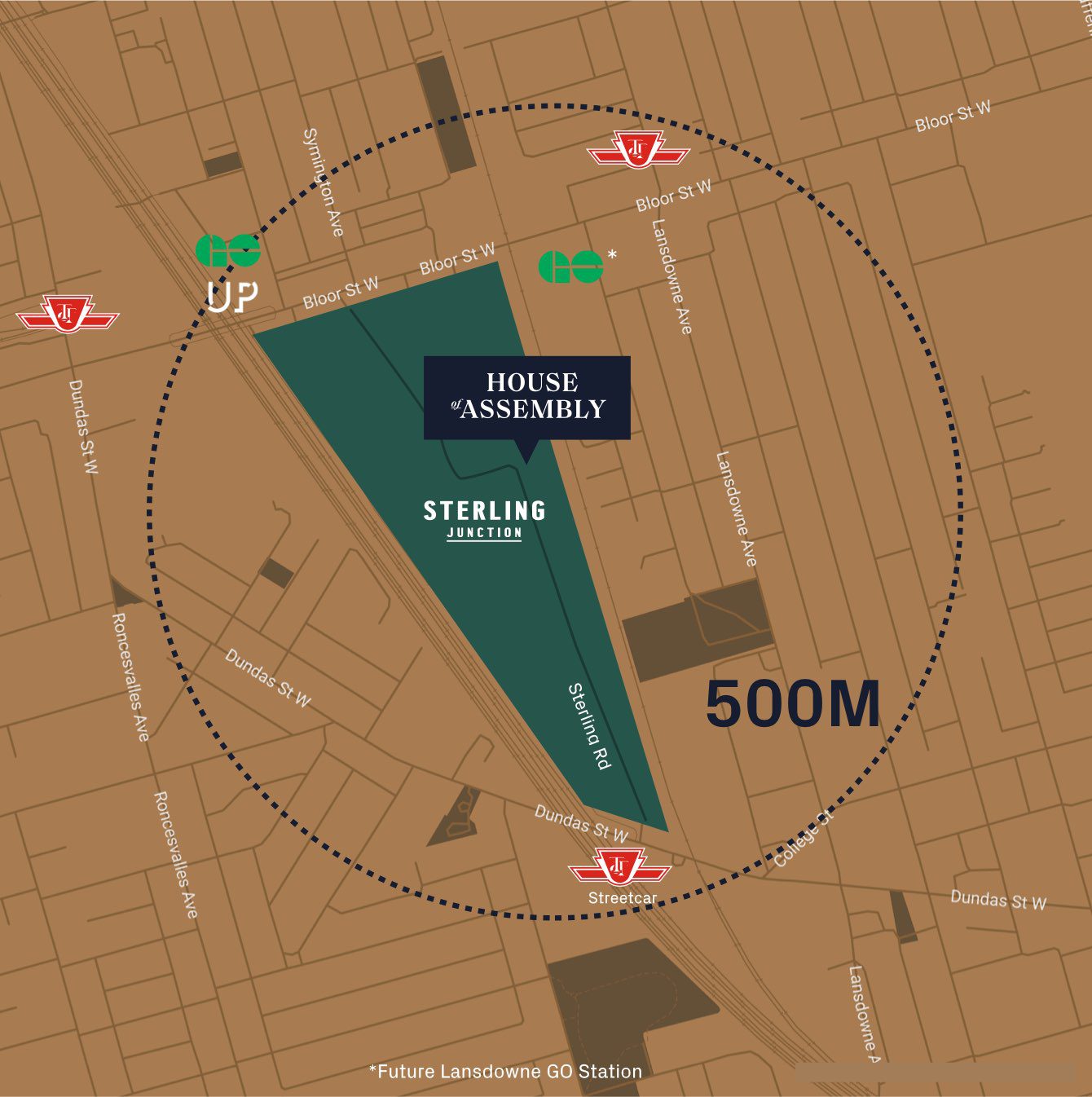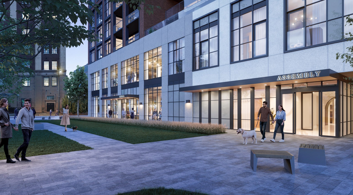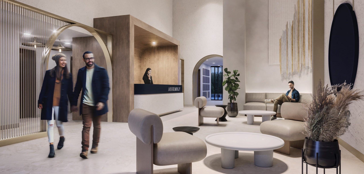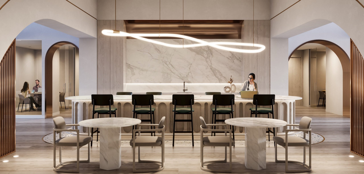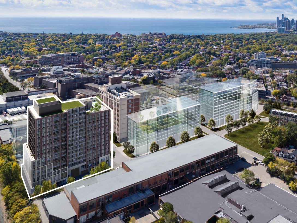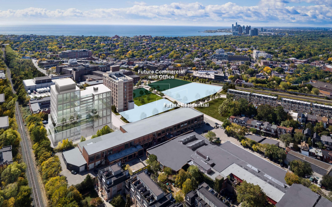Listing Status: For Sale
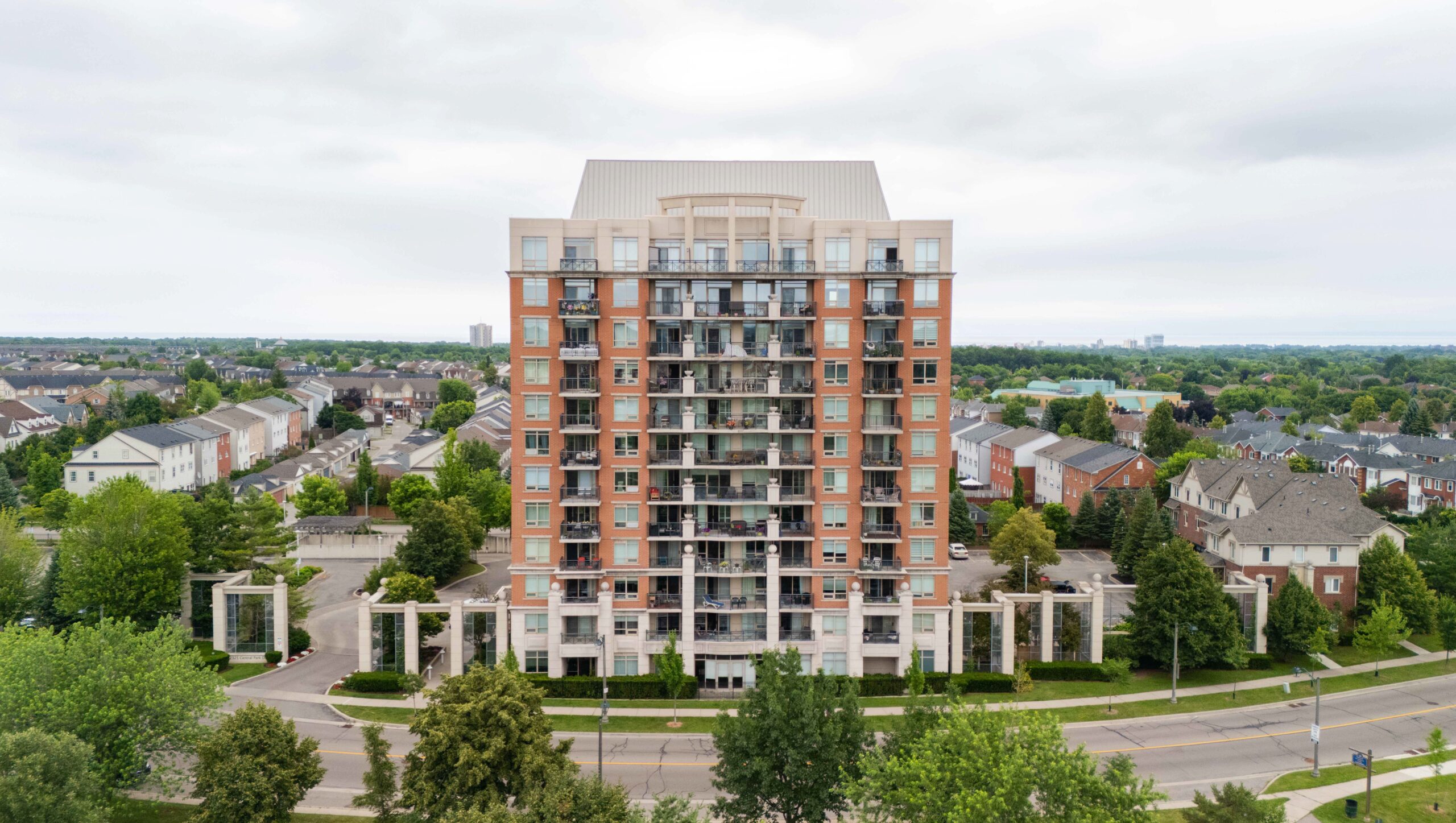
For Sale
2325 Central Park Dr #1112, Oakville
Listing Gallery
2325 Central Park Dr #1112, Oakville Finishes and Features:
- 1 bedroom + den, immaculately maintained sub-penthouse suite with 660 sq ft interior and unobstructed view
- Practical layout with updated and beautiful décor
- Spacious entry foyer with large closet
- Separate den makes a terrific work from home space or a cozy nursery/bedroom
- Engineered hardwood/laminate flooring in all principal rooms
- Open concept living and dining room with ample space for comfortably sized furniture
- Contemporary white kitchen with tile backsplash, granite counters, newly updated stainless steel appliances and breakfast bar
- Bedroom with mirrored double closet and large windows
- Spa inspired bathroom complimented with crisp white vanity and tile
- Covered balcony with peaceful views overlooking Memorial Park
- En-suite stacked washer/dryer
- Updated light fixtures and custom window coverings throughout
- Storage locker included
- Ample free visitors parking at the building
- Building amenities include: gym, outdoor pool & sun deck, courtyard BBQ area, partyroom/lounge, sauna
- Beautifully updated lobby with fireplace and hotel style hallway corridors
The Uptown Core/Oak Park area is one of the most in-demand neighbourhoods in Oakville. It’s a well planned mix of residential freehold homes, ample retail/shopping all within walking distance, modern condos and a 27 acre Memorial Park with walking paths, park, playground and more making this a super desirable location.Commuters will appreciate easy access to major highways (403, QEW, and 407) and high-capacity transit routes. You’re also minutes from the new Oakville Hospital, recreation centres, and more – everything you need is right here in one of Oakville’s most connected and amenity-rich neighbourhoods.
More Information
Maintenance fee $712.94/month excludes hydro Property taxes $2387/2024

Tanya Crepulja
Broker
Interested In This Property?
Reach out below to learn more
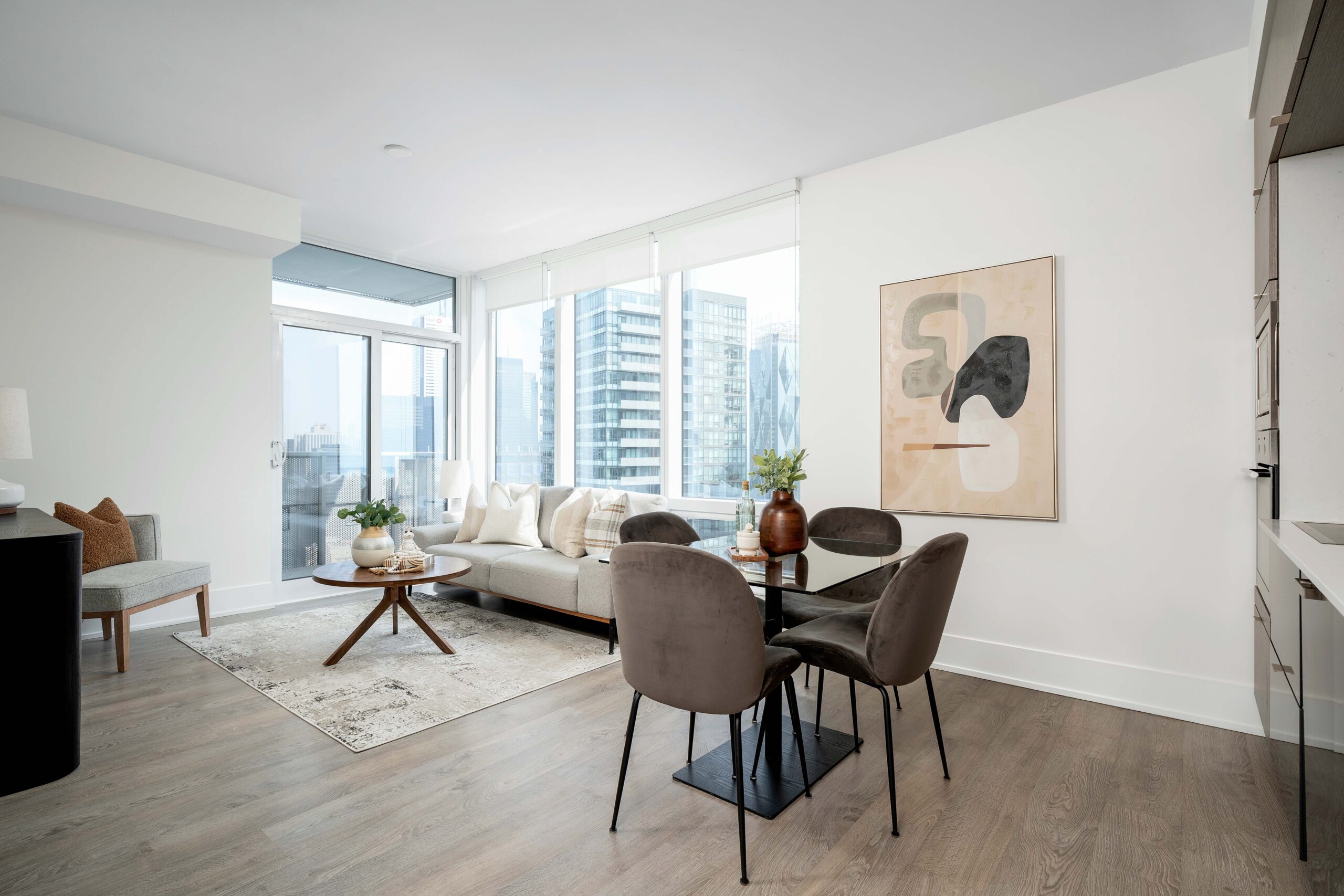
For Sale
10 York St #4603, Toronto
Listing Gallery
10 York St #4603, Toronto is a sleek and sophisticated 2-bedroom residence offering awe-inspiring views, refined interiors, and five-star amenities in one of the city’s most desirable waterfront addresses.
10 York St #4603, Toronto Features and Finishes:
- 2 bedrooms, 2 baths corner suite with 830 sq ft interior
- Smartly designed split-bedroom layout for privacy and open flow
- Breathtaking panoramic views of the city skyline from the 46th floor
- Floor-to-ceiling windows flood the suite with natural light
- ‘Ten York Collection’ premium selection of interior finishes
- Smooth ceilings throughout
- Engineered laminate flooring throughout
- 7” contemporary baseboards
- European-style kitchen with flat panel high gloss and flat two toned cabinetry, quartz counters and matching backsplash, integrated LEG, Panasonic and Liebherr appliances
- Spacious open-concept living and dining area provides for comfortable interior space
- Primary bedroom with large walk-in closet, shelving organizers and 4-piece ensuite
- Second bedroom with dual mirrored closet
- 3 piece main bath with walk-in shower and textured large format wall tile
- Freshly painted throughout in Benjamin Moore’s ‘White Dove’
- Smart home technology with keyless suite entry, climate control and automation
- Front loading LG washer and dryer
- Roller window blinds throughout
- Private balcony provides for sensational views of the city and waterfront beyond
- Purchase includes 1 parking spot and 1 storage locker
At TEN YORK, residents enjoy access to a comprehensive array of five-star amenities thoughtfully designed for elevated urban living. From the moment you enter the stylish, hotel-inspired lobby with 24-hour concierge service, the tone is set for comfort and sophistication. Wellness takes centre stage with a state-of-the-art fitness centre, dedicated spin studio, and serene yoga room, while the outdoor pool offers a refreshing escape with stunning CN Tower views. Entertain effortlessly in the elegant party lounge, screen a film in the private theatre, or host guests in the building’s beautifully appointed suites. Additional conveniences include secure underground visitor parking, a bike storage room, and seven high-speed elevators that ensure swift access to your suite at any hour.
10 York St #4603, Toronto places you at the centre of the city’s vibrant South Core, just steps from the city’s top destinations. Walk to Scotiabank Arena, the Rogers Centre, Union Station, and the Harbourfront with ease. Grocery runs are effortless with Longo’s across the street, and the city’s best dining, shopping, and cultural attractions are all within arm’s reach. Whether you’re commuting, catching a game, or enjoying the lakefront, everything you need is right outside your door.
Quality built by Tridel, one of Canada’s most respected and award-winning home builders. Known for their customer satisfaction, quality workmanship and 5 star amenities.
More Information
Maintenance fee $633.90/month. Utilities are separately metered. Property taxes $5336/2024.
Purchase of 10 York St #4603, Toronto includes super fast fibre optic technology, keyless entry & smart panel in-suite controls. All existing appliances: built-in stainless steel AEG wall oven, built-in Panasonic microwave, AEG ceran cooktop, AEG integrated panel dishwasher, Liebherr integrated panel fridge, white LG front loading washer & dryer, roller blinds, all light fixtures, one parking spot & storage locker.

Tanya Crepulja
Broker
Interested In This Property?
Reach out below to learn more
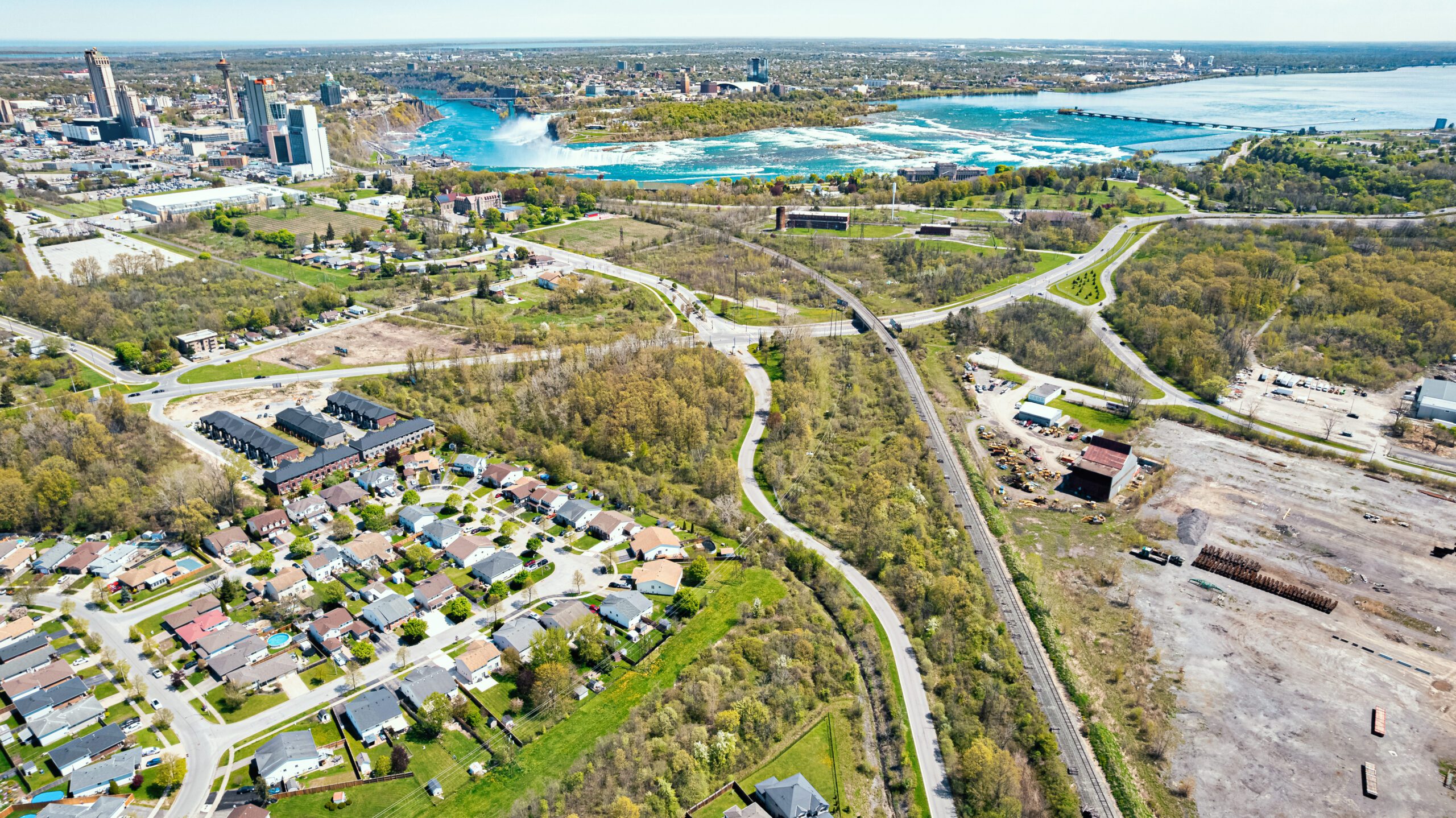
For Sale
5500 Marineland Parkway, Niagara Falls
Listing Gallery
5500 Marineland Parkway is a prime development site located in the heart of Niagara Falls. This fully approved project spans 9.59 acres and has a buildable square footage of 417,740 SF and sits next to the prestigious Thundering Waters Golf Club. It is within walking distance to the Falls, Fallsview Casino, Marineland, the Convention Centre, and Clifton Hill, offering an unmatched blend of convenience, recreation, and prestige.
The site is approved for 292 townhome units, featuring a mix of 259 stacked townhomes and 33 traditional 20-foot townhomes. Thoughtful designs include single-level and two-storey layouts, with select units offering rooftop patios. These features provide flexibility to suit a broad range of end users, from young professionals to families and retirees. The South Parcel also permits home occupation and short term rental use, creating additional appeal for investors.
Property Details and Suite Mix:
- 292 Total Units (417,740 GFA)
- 259 Stacked townhouses
- 33 Traditional 20’ townhouses
- Suite sizes range from 550-1,200 sq ft
- South Parcel has 78 units which permit Short Term Rental and/or Home Occupation
- Quick access to QEW
- Walk to Falls, Casino & more
- Scenic Views of The Falls
- Surrounded by Green Space & Amenities
- FULL Ownership of the Entrance Road leading into Thundering Waters Golf Course.
As Niagara Falls continues to grow as a tourism and residential hub, this site offers a ready-to-build opportunity in a market with consistent demand, strong municipal support, and exceptional lifestyle value. 5500 Marineland Parkway represents a chance to bring a high-quality community to one of Ontario’s most dynamic cities.
More Information
Available in Data Room:
Site plans
Studies/Reports
Renderings
Elevations
Suite Mix
Site Plan Approval Documents
Co-listed with Colliers International

Tanya Crepulja
Broker
Interested In This Property?
Reach out below to learn more
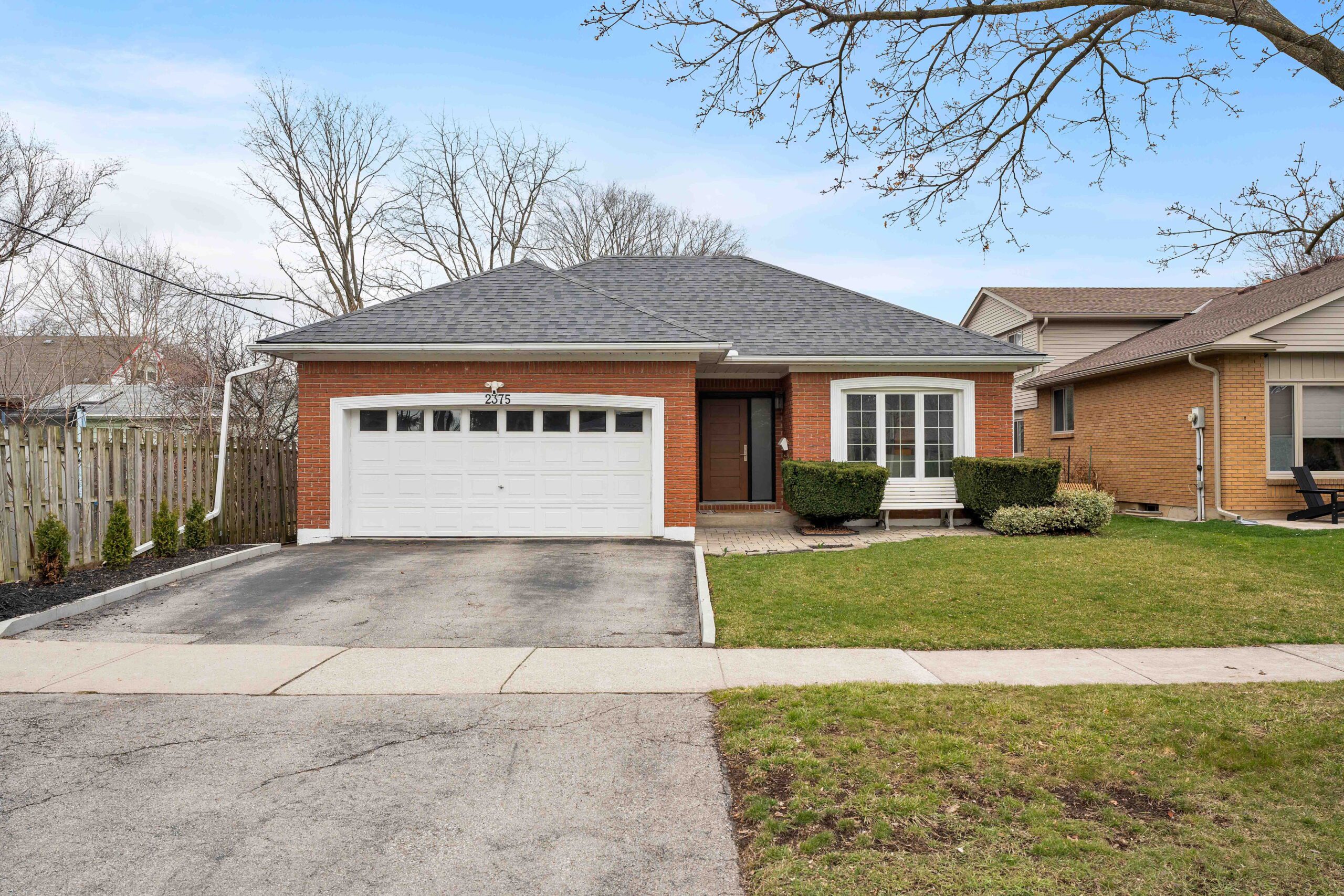
For Sale
2375 Parkway Dr, Burlington
Listing Gallery
2375 Parkway Dr, Burlington Features and Finishes:
- 4 bedrooms, 3 bathrooms with 2197 sq ft above grade per measured plans (2179 sq ft per MPAC)
- Fully finished basement with an additional 1476 sq ft (per measured plans)
- Classic red brick curb appeal with mature trees and a 50 x 110 ft lot
- Double car garage with convenient interior access
- Refinished hardwood floors and crown moulding throughout main and second levels
- Bright and spacious front living room with large window and open flow to the dining room
- Generously sized dining room, perfect for everyday meals and formal entertaining
- Beautifully re-designed eat-in kitchen featuring soft-closing extended height cabinetry, brass hardware and fixtures, quartz countertops, herringbone subway tile backsplash, stainless steel appliances, large centre island with breakfast bar (2021)
- Oversized family room with wood burning fireplace with stone surround, reclaimed wood mantle (2021) and walk-out to the backyard
- Main floor home office with walk-out to deck
- Smooth ceilings and pot lights in the family room and home office (2021)
- One of the four bedrooms is located on the main level – ideal for multigenerational living or guests
- Refreshed staircase to the second level with painted banisters and updated carpet runner (2020)
- Three additional well sized bedrooms on the upper level, all with hardwood floors and closet organizers
- Primary bedroom with large windows overlooking the backyard, double closets and semi-ensuite access
- Spacious European-style main bath with a skylight, dual sinks, bidet jacuzzi tub, walk-in double rain-head shower
- Finished basement features updated luxury vinyl plank flooring throughout, a spacious recreation room, separate home gym/multipurpose room, den, ample storage
- Stunning new 3 piece basement bathroom with large walk-in steam shower, heated flooring, custom vanity, quartz counters and matte black fixtures
- Main level laundry room with new floor tiles, backsplash and sink (2021)
- All new powder room with quartz counter, undermount sink vanity and stylish details (2021)
- All new contemporary light fixtures throughout (2025)
- Fully fenced, low maintenance backyard features an above ground swimming pool, hot tub, updated patio stones (2024), new fence on one side (2023), and a spacious deck
2375 Parkway Dr, Burlington is located in the Mountainside community, named for its proximity to the Niagara Escarpment. It’s beloved by all generations for its peaceful feel, and pretty winding streets lined with mature trees. You’ll find numerous amenities nearby. Elementary schools are within walking distance, including St. Gabriel Catholic Elementary School just down the street. Adjacent to the school is St. Gabriel’s Church which offers services in English and Polish.
The area also features the Mountainside Recreation Centre—a fantastic community hub offering an ice rink, pickleball, splash pad, and Burlington’s newest (and many say best) outdoor pool with a water slide and plenty of space for family fun. Two large shopping plazas are also within walking distance, including one anchored by a massive Fortino’s grocery store. You’ll also appreciate the easy access to the QEW, close proximity to the Burlington GO Station, and the nearby power centre with Costco, Cineplex, and more—just five minutes away.
More Information
Purchase includes all existing kitchen appliances: stainless steel Frigidaire fridge, Samsung stove, Roxon range-hood, Bosch Dishwasher. Front loading LG washer & dryer, all existing light fixtures, bathroom mirrors, shelving units in the family room, TV wall-mounts, existing curtain rods, central vacuum and attachments, Garage door opener & remotes, Ring doorbell.
Purchase excludes: Kinetico water filtration system in the kitchen, outdoor cameras, small freezer in the basement, window drapery as seen in the photos (staging items).
Numerous quality improvements completed within the past 4 years: front door (2022), kitchen (2021), trim on main, crown moulding, refinished floors, staircase runners (2021), smooth ceilings/pot lights in family & office (2021), fireplace surround (2021), laundry flooring/backsplash (2021), primary bedroom closet doors & bedroom closet organizers (2022), closet motion lights in front entrance & upper bedrooms (2023), powder room (2023), basement reno’s including flooring, drywall & all new bathroom (2024), new sump pump (2024), central vac system (2021), new AC (2022), owned hot water tank (2021), backyard patio stones (2023), fence on one side (2024), entire home painted (2020 & 2025), new light fixtures (2025), swimming pool hoses/skimmer/filter (2023), swimming pool pump (2018).

Tanya Crepulja
Broker
Interested In This Property?
Reach out below to learn more
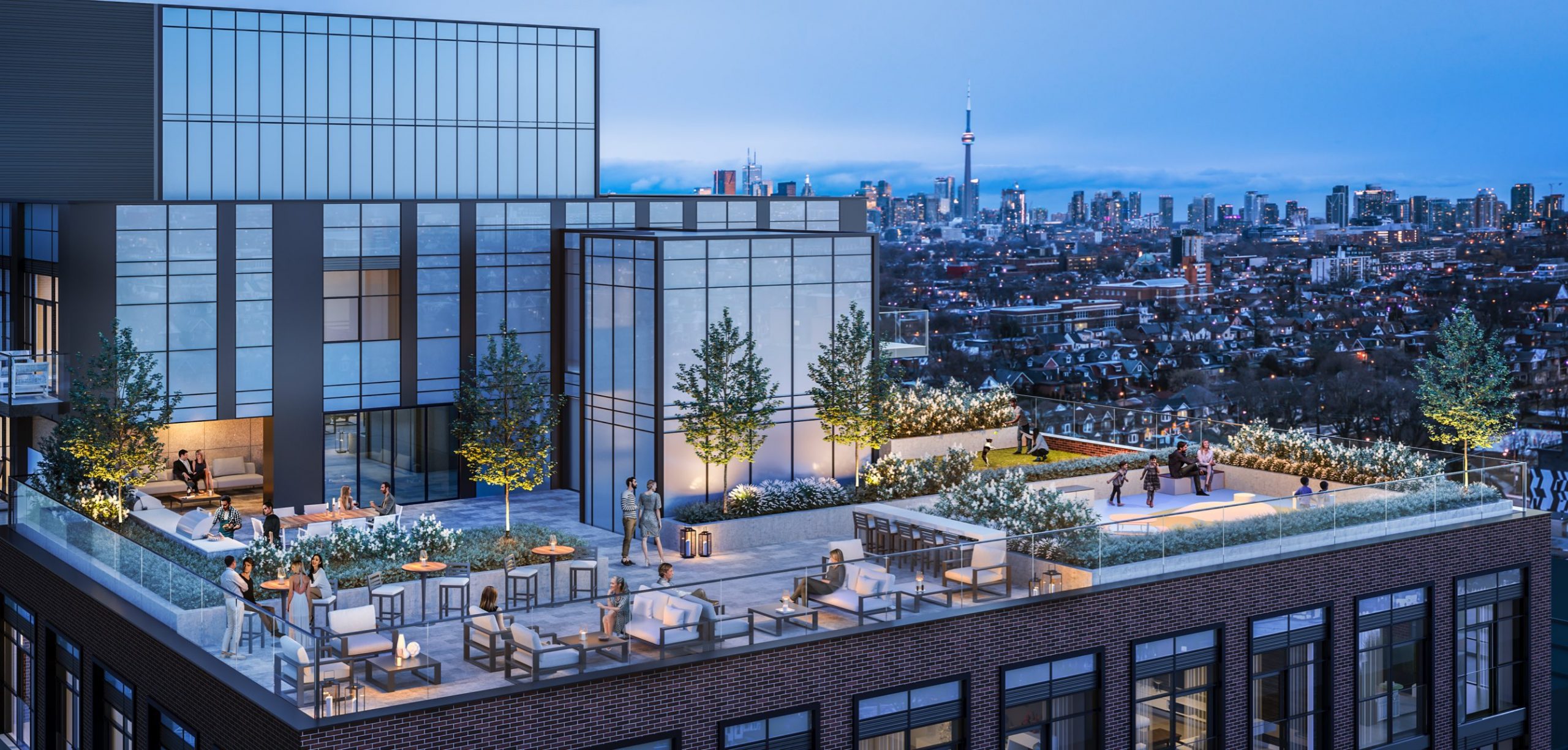
Assignment
House of Assembly Condo Assignment
Listing Gallery
This House of Assembly Condo Assignment at 181 Sterling Rd, Toronto presents a tremendous opportunity to buy into the first phase of a master planned urban community in the up and coming Sterling Junction area at a fantastic platinum level price!
Now available at a NEW PRICE – For less than the original builder purchase price!
Suite Features and Finishes:
- South facing high floor 1 bedroom + den (could be a second bedroom)
- Over $19,000 spent on upgrades to the flooring and kitchen and bathroom finishes
- 2 bathrooms – one being an ensuite
- Huge balcony providing a great outdoor space to entertain guests
- 9 foot smooth ceilings throughout
- Locker included
House of Assembly building amenities:
- Wellness centre with cardio and weight training spaces and adjacent yoga studio
- Professionally designed party room and lounge area
- Expansive rooftop terrace including outdoor BBQ and dining areas along with covered outdoor conversational seating sections with unobstructed city views
- Family area and pet friendly play area
- Ground floor pet wash area
- Visitor’s parking

Tanya Crepulja
Broker
Interested In This Property?
Reach out below to learn more

