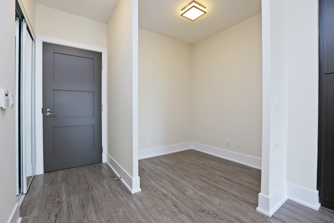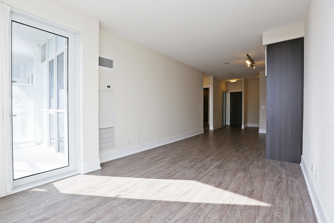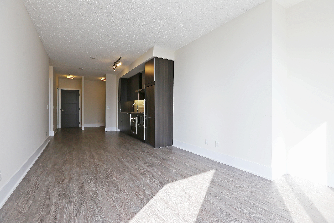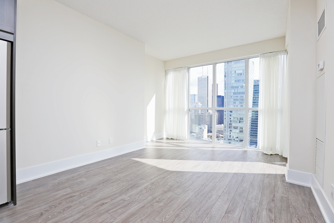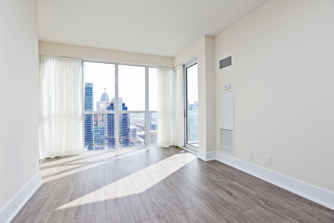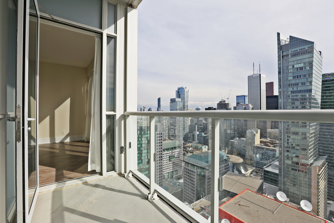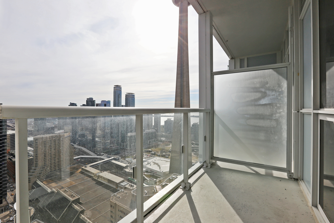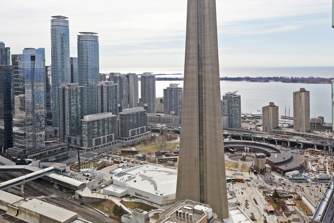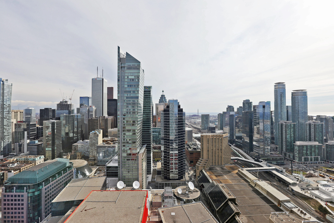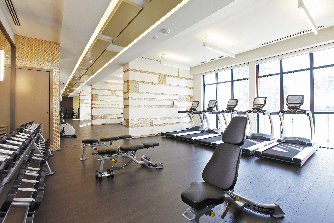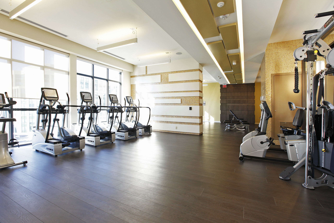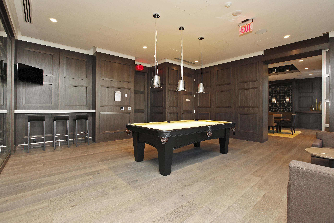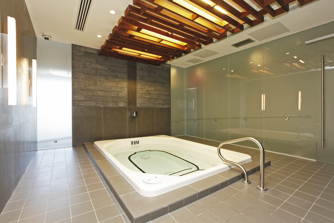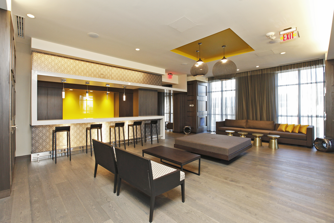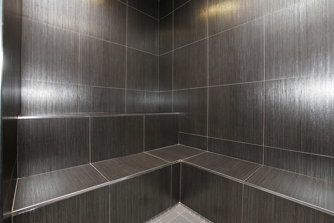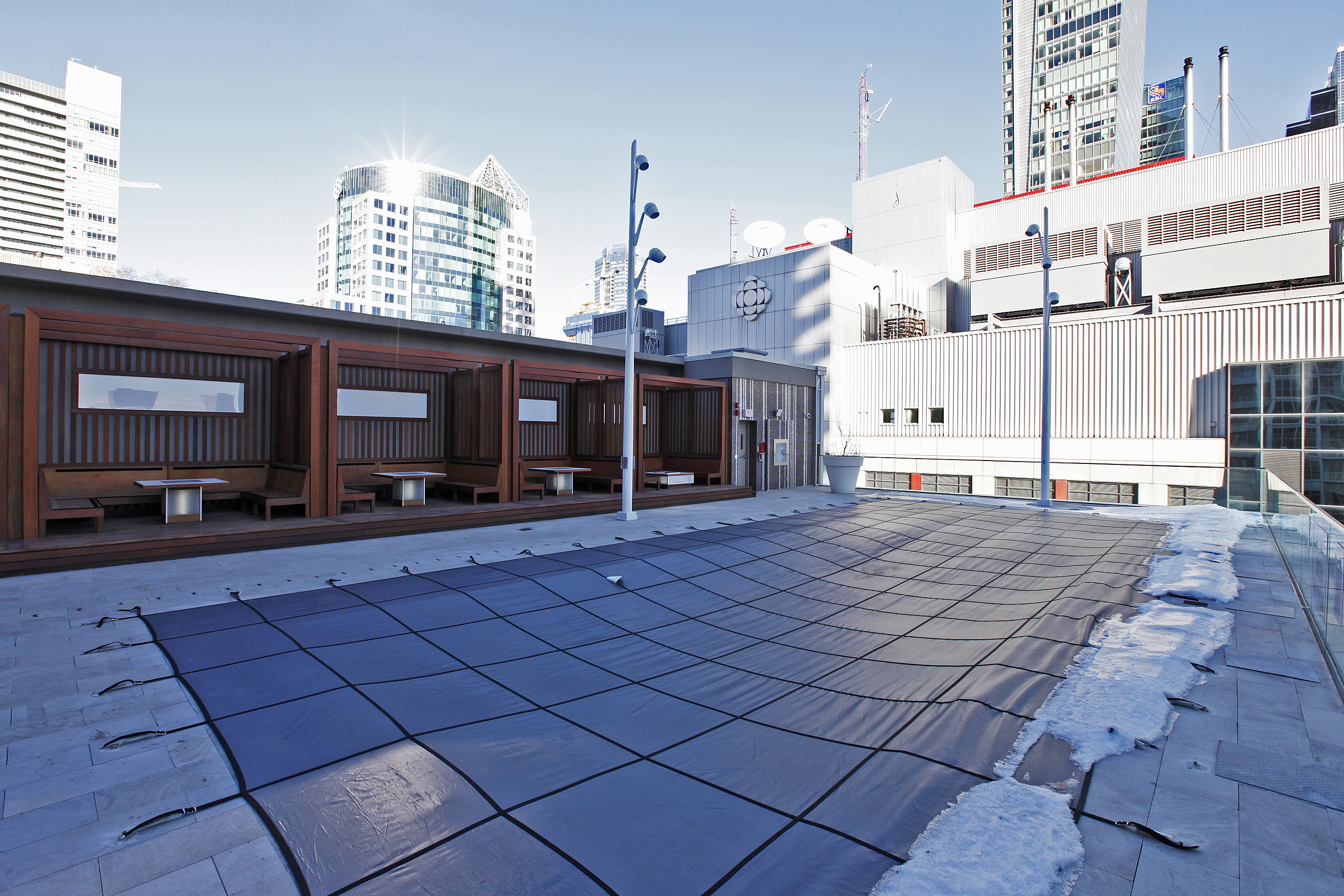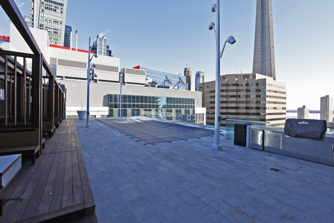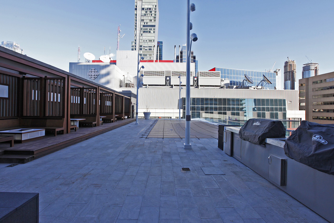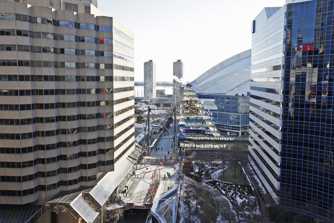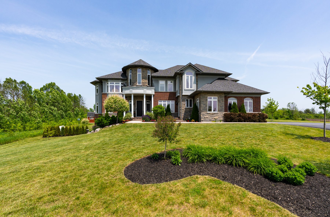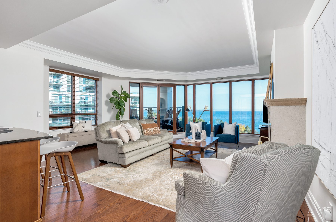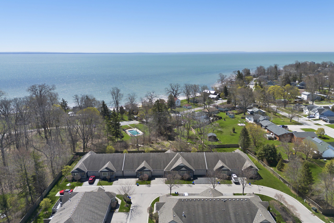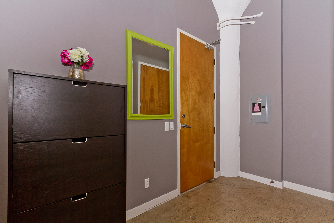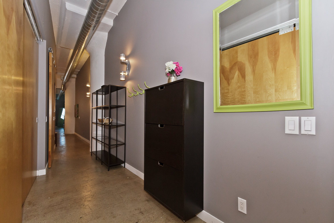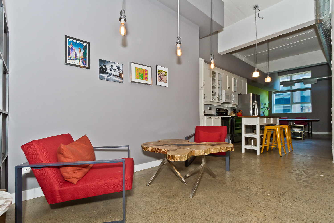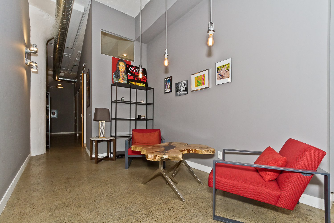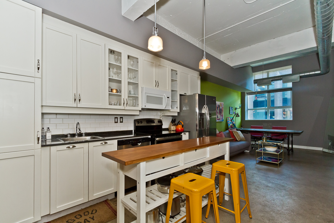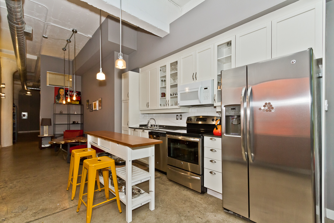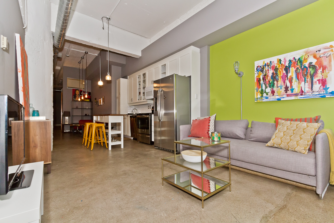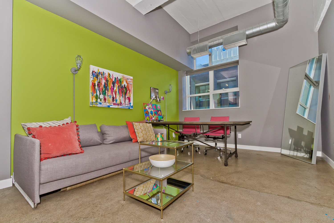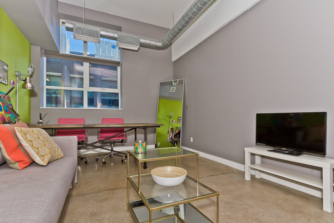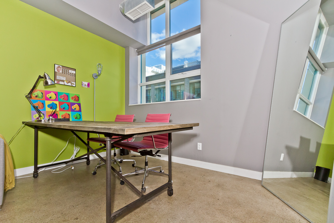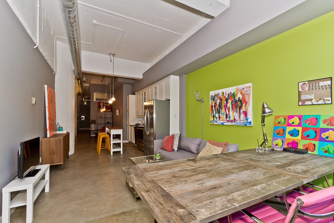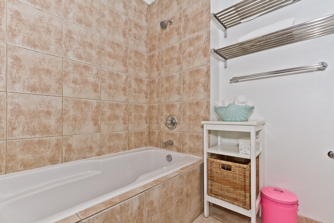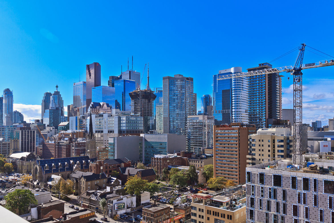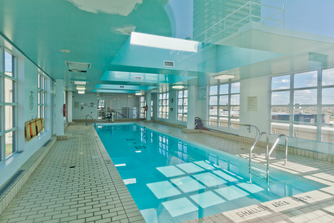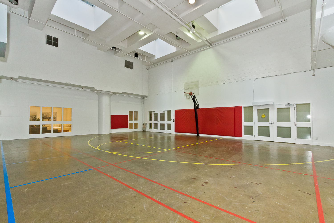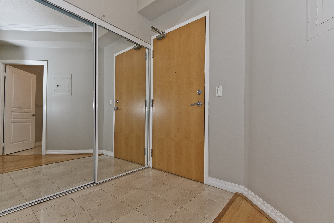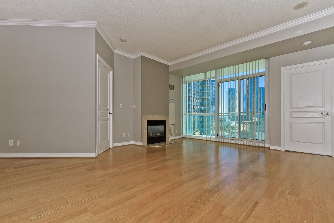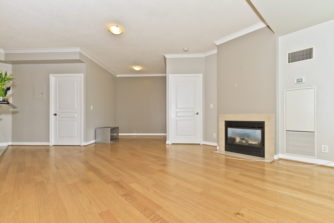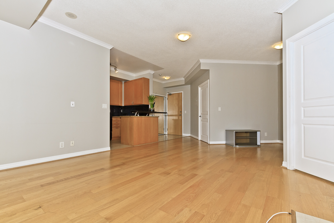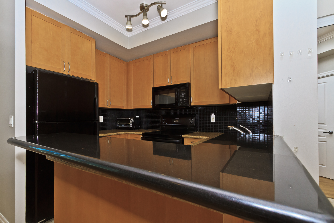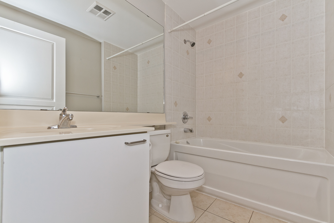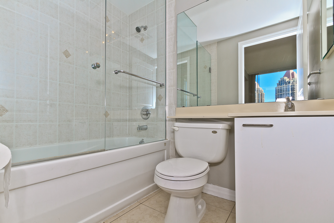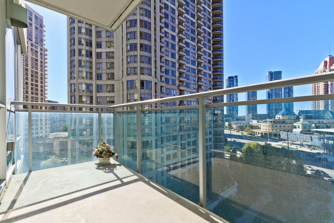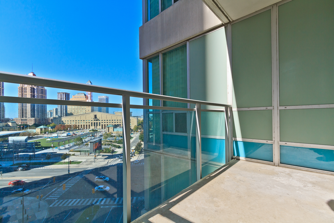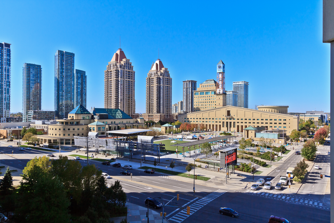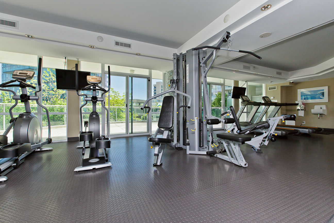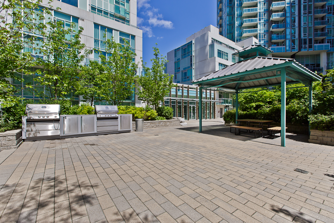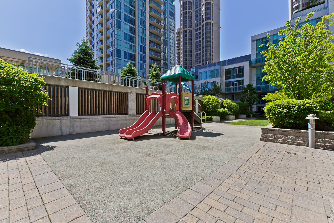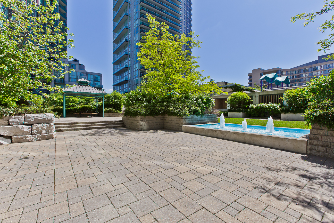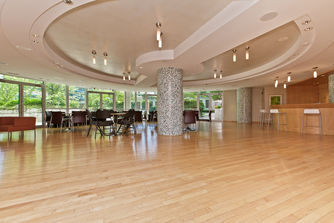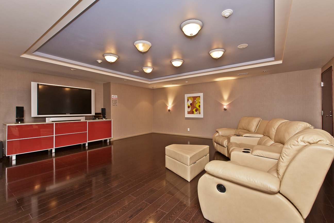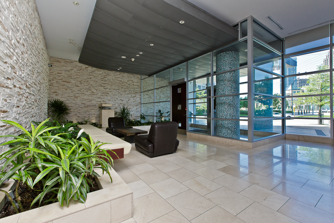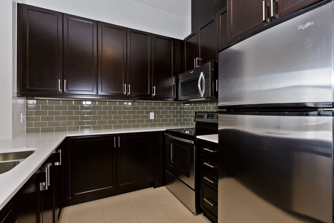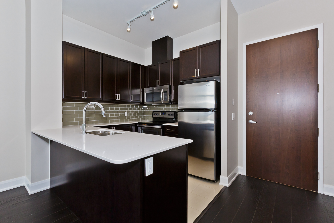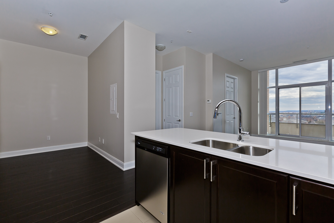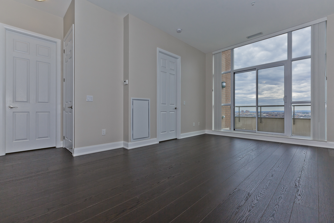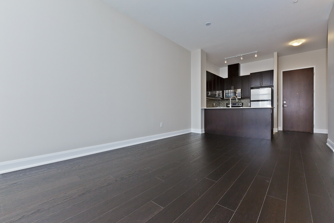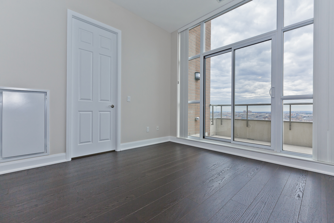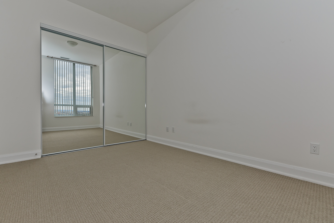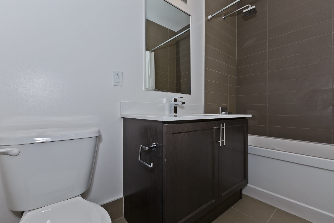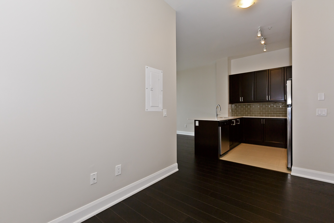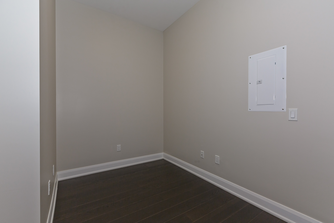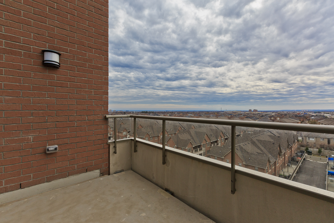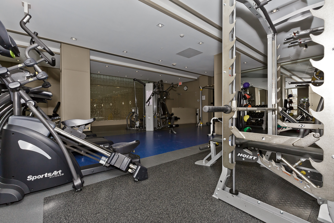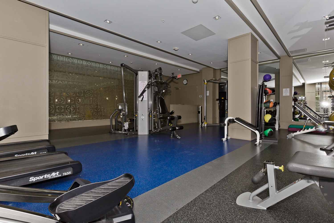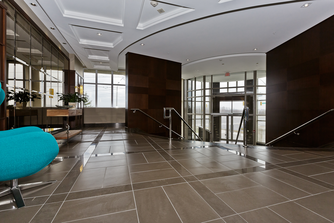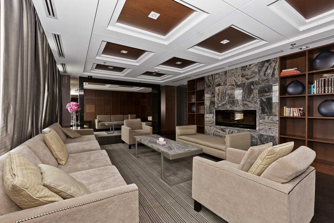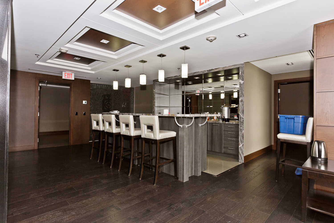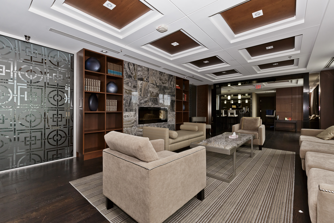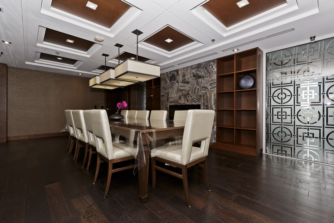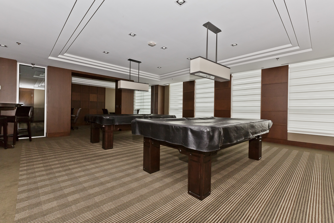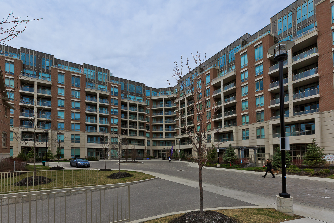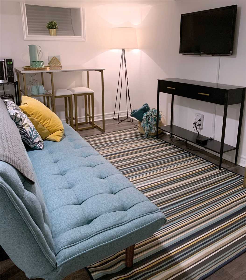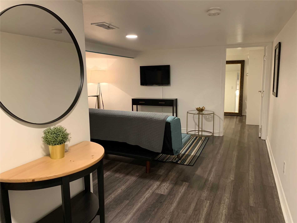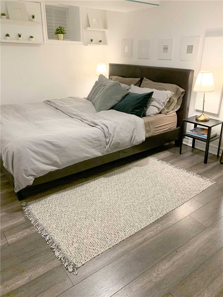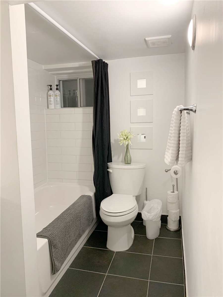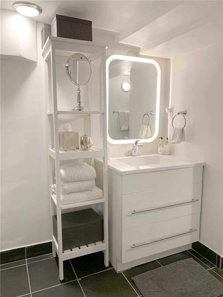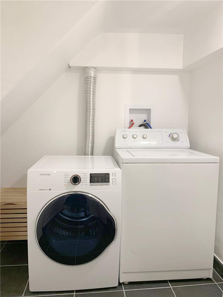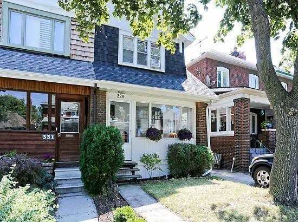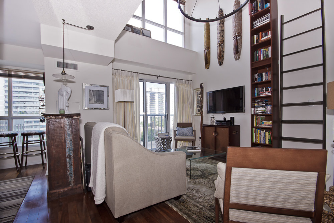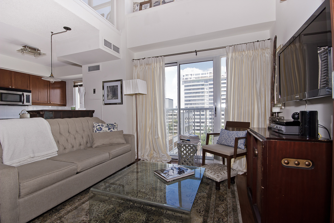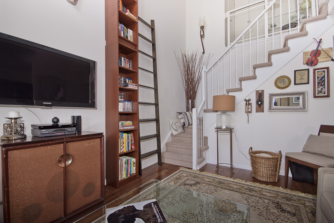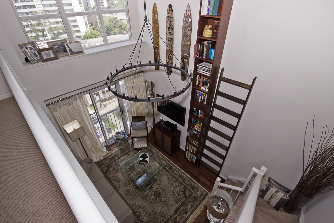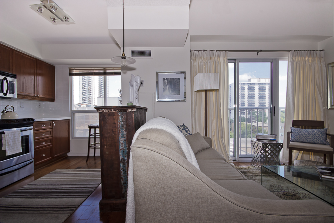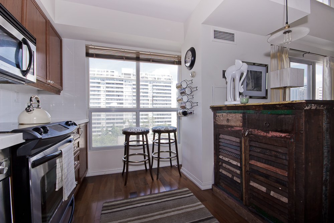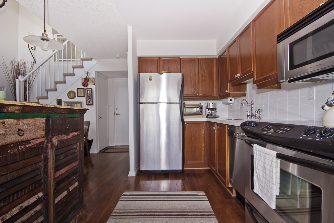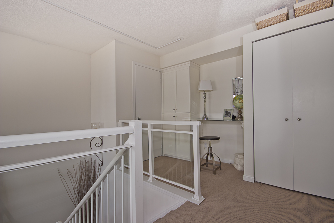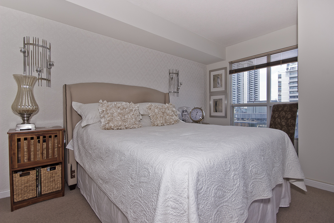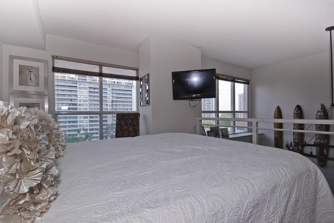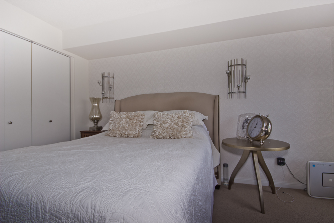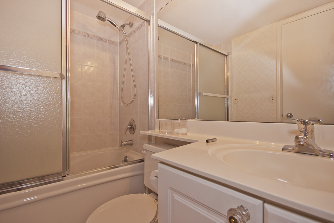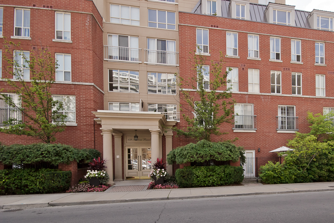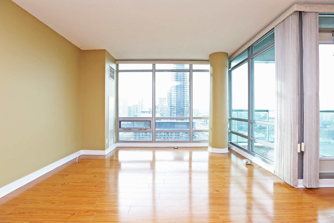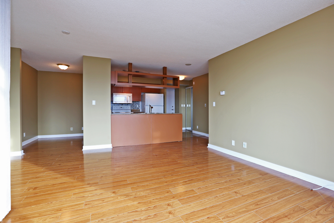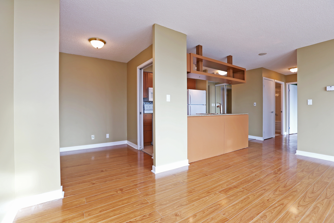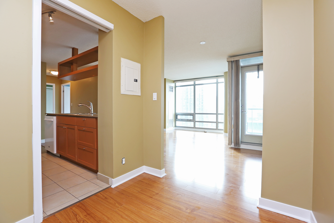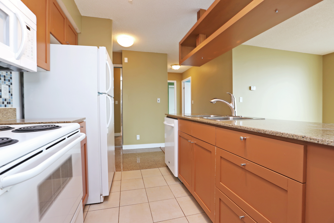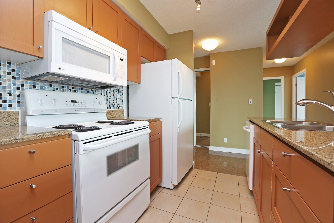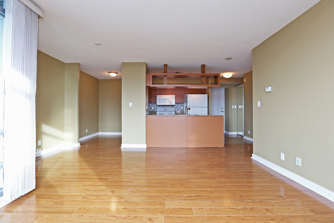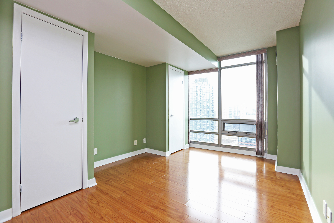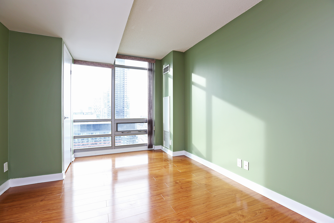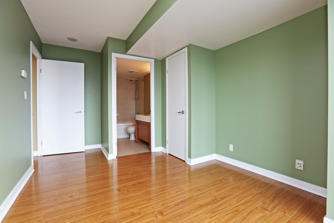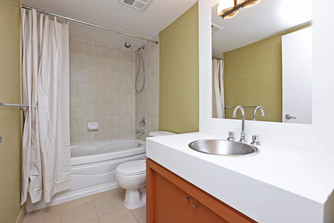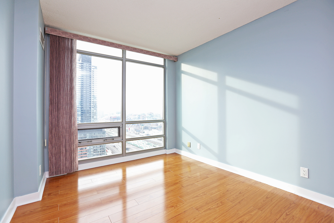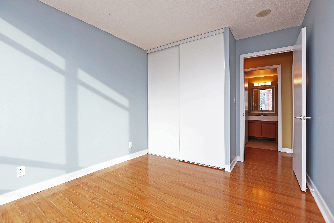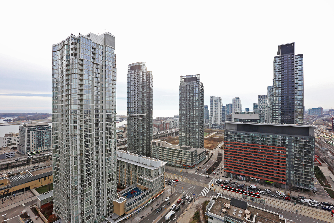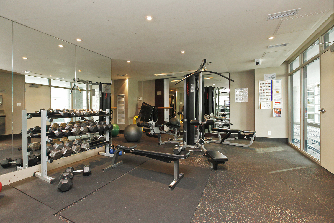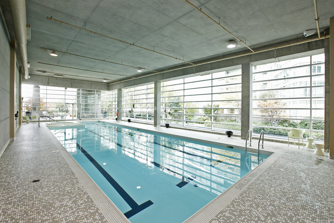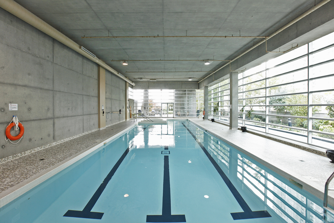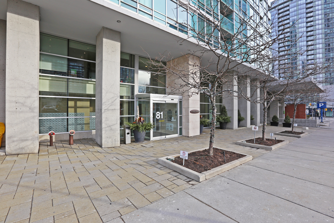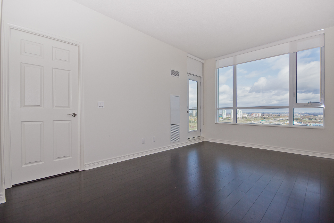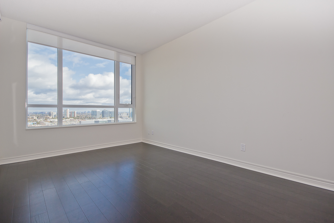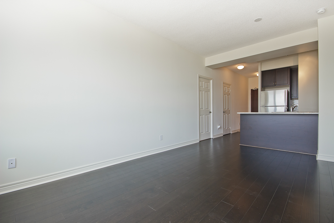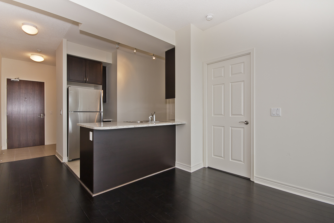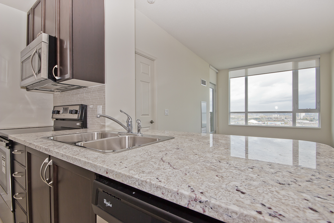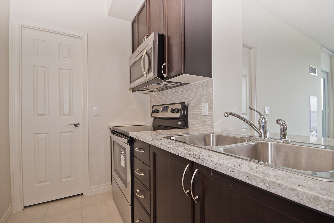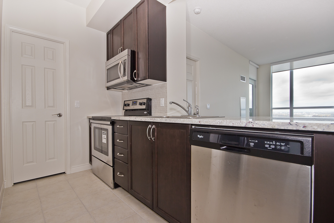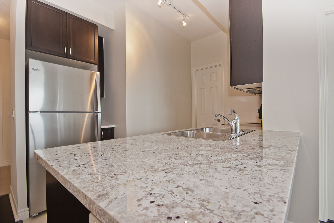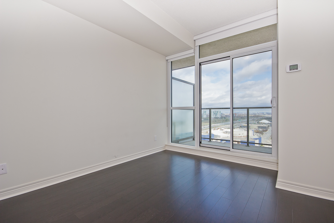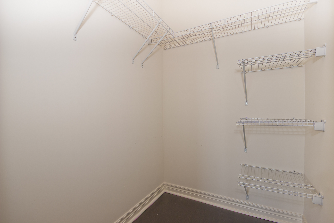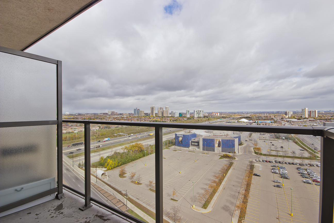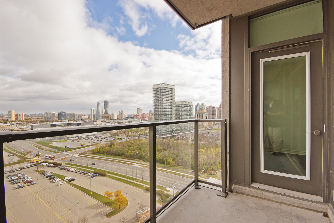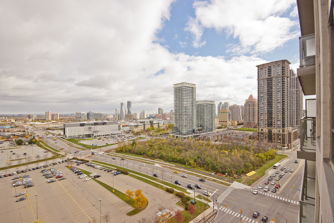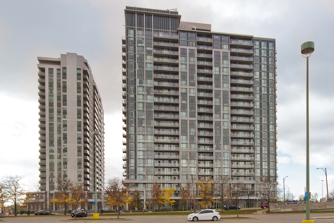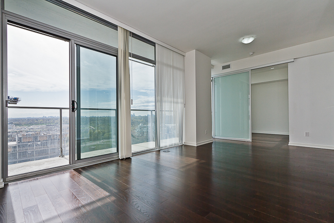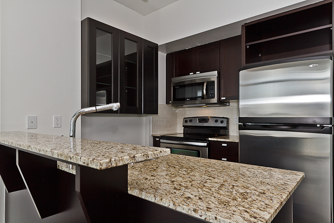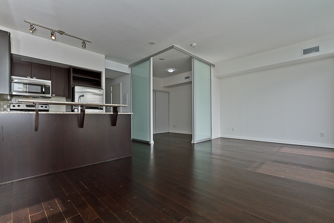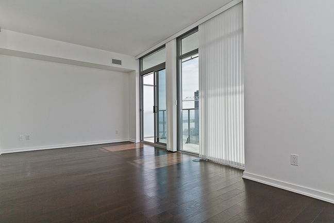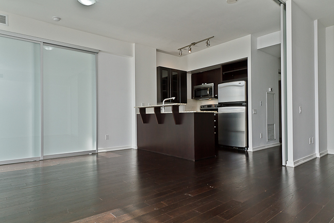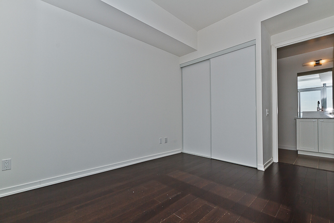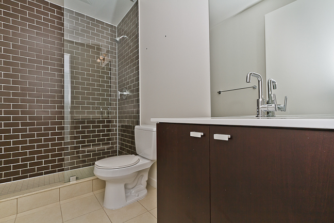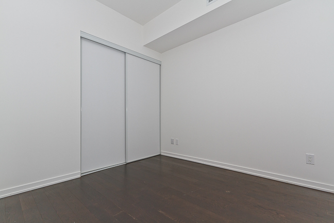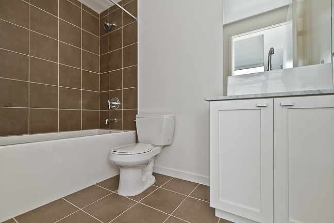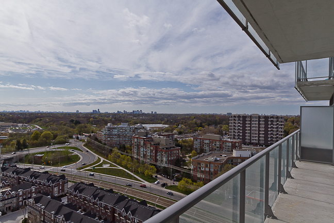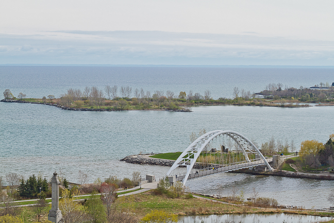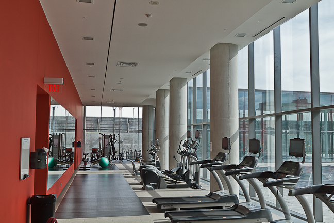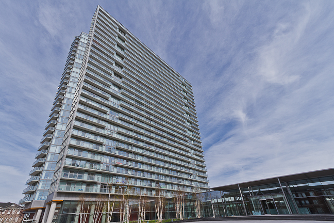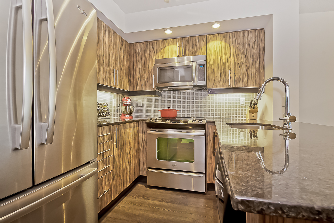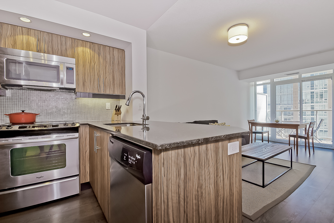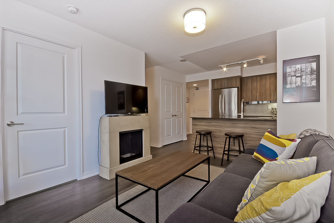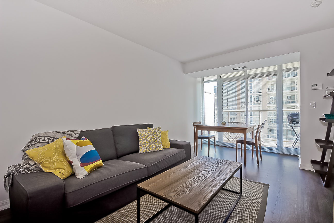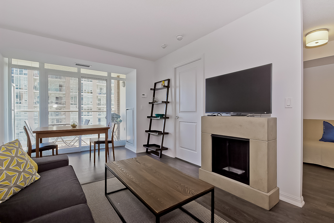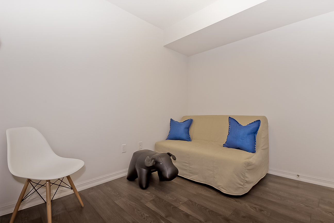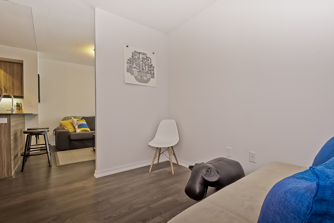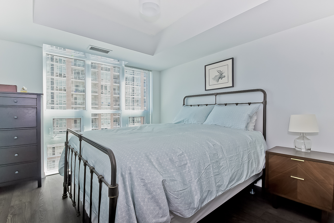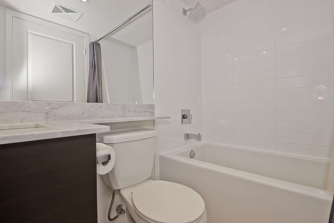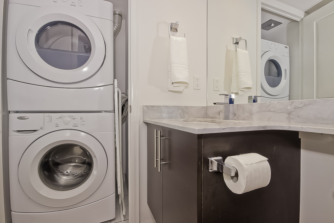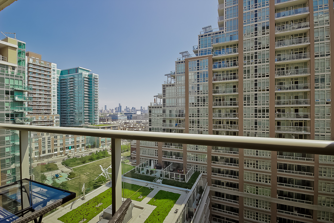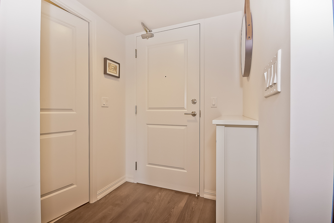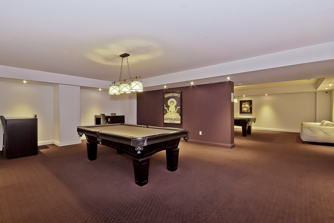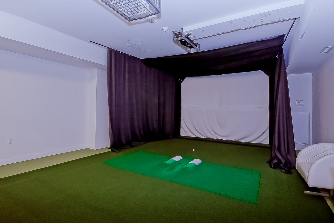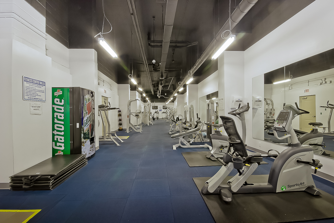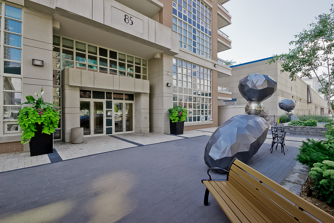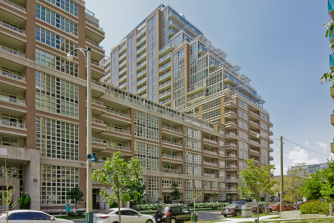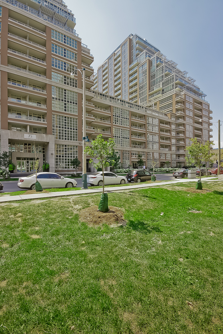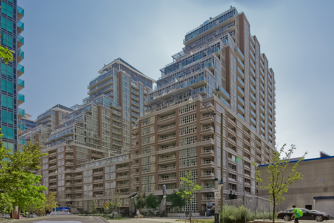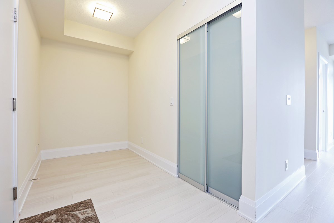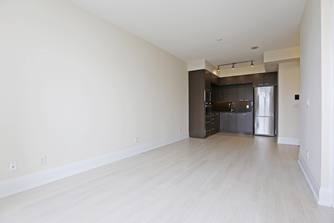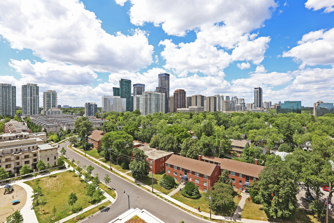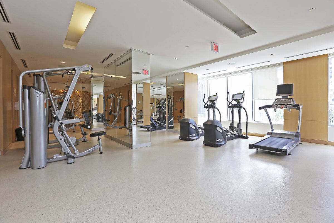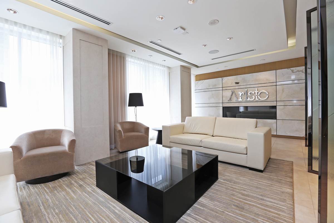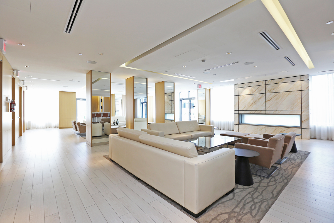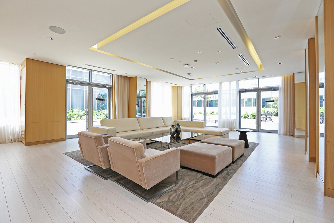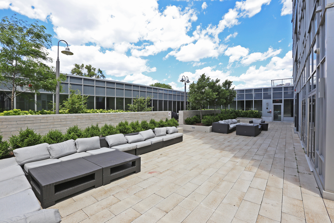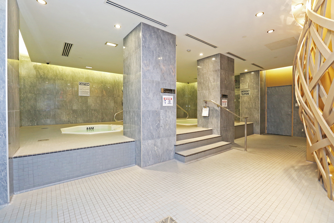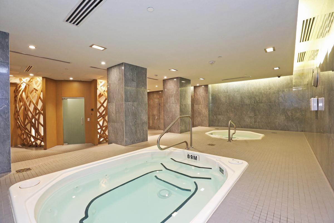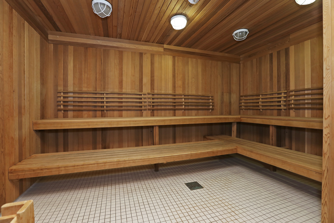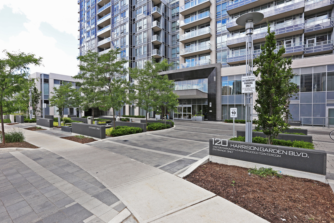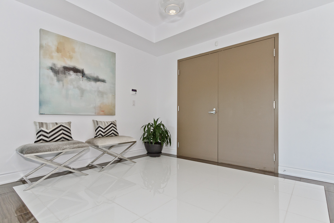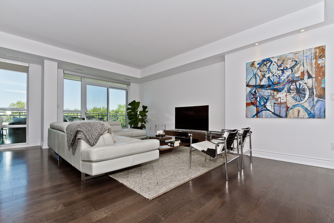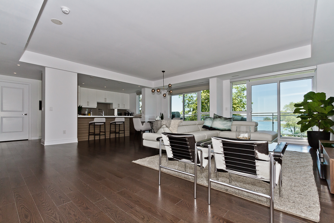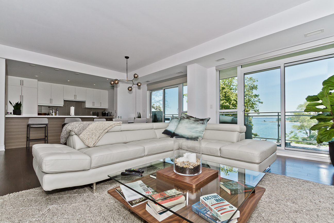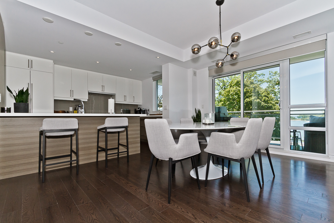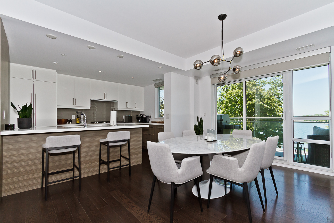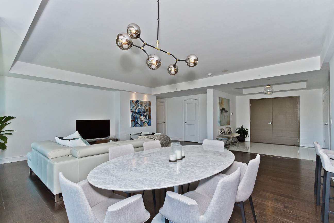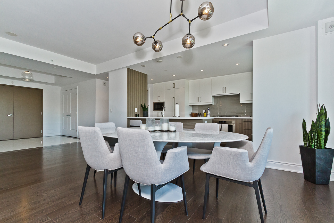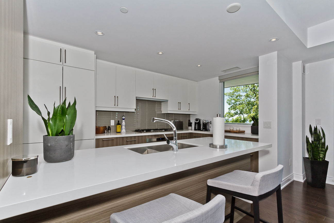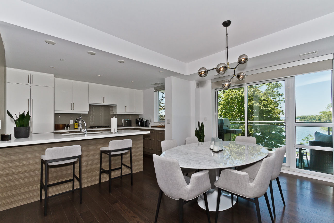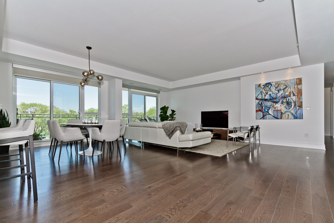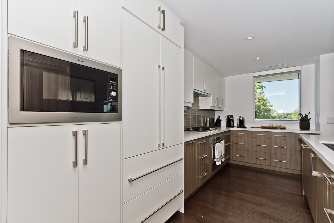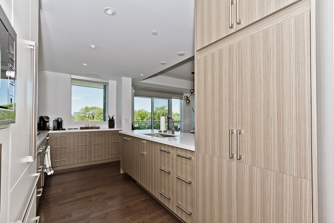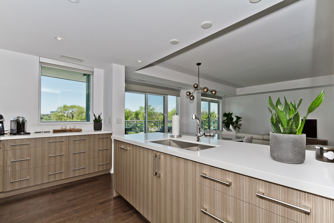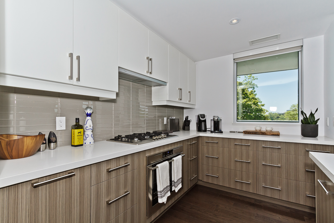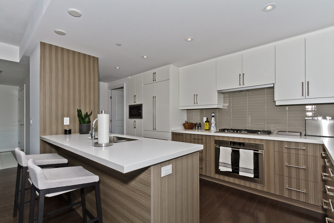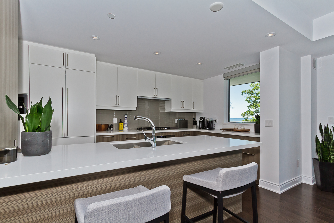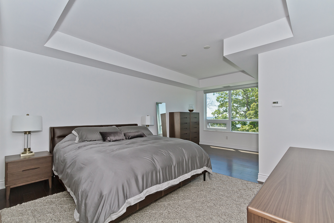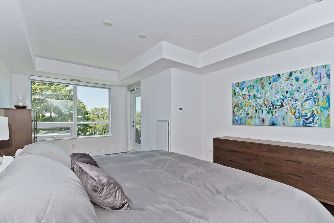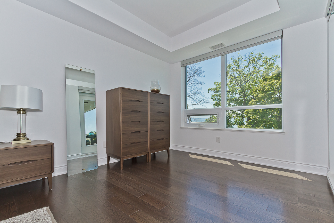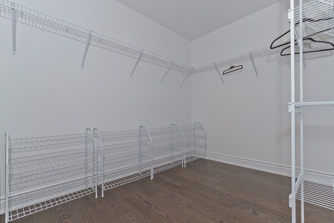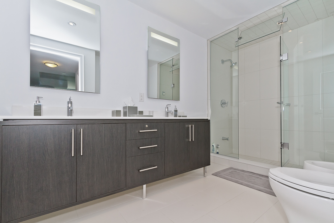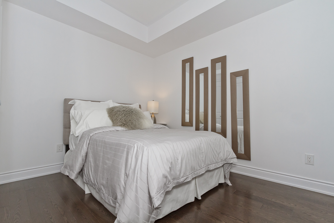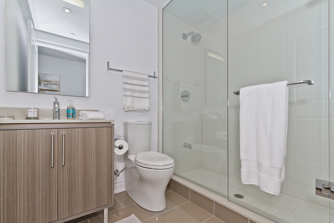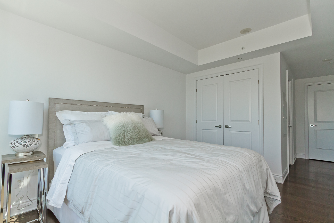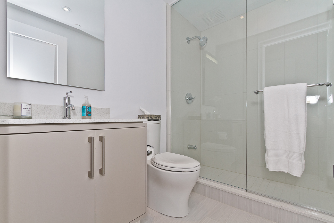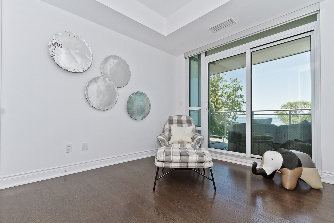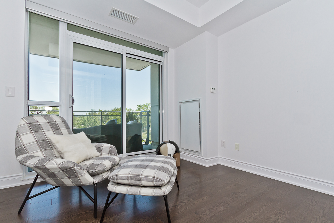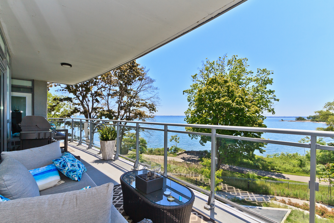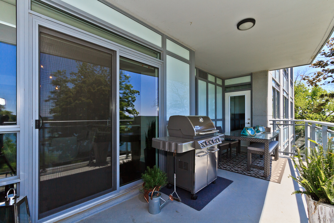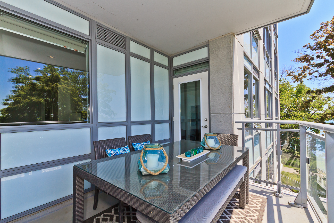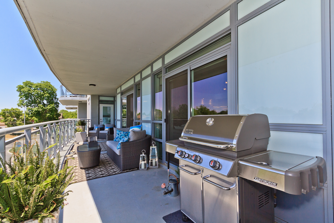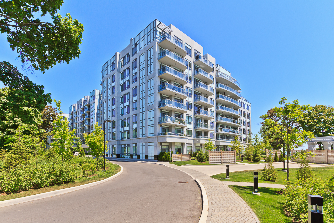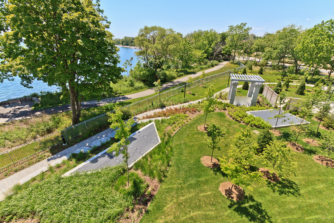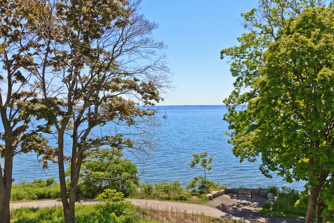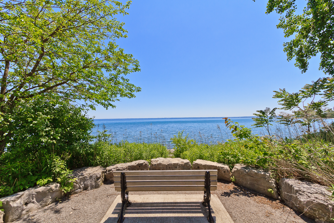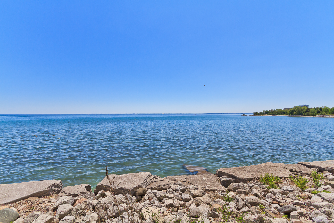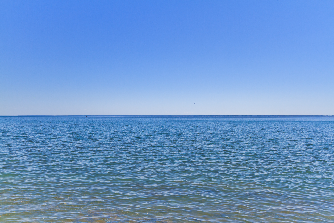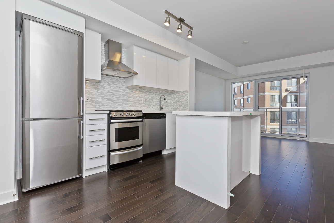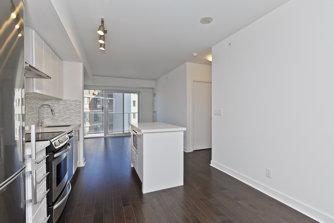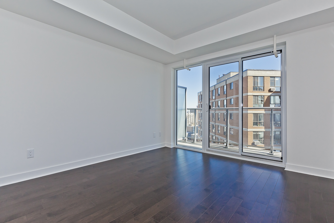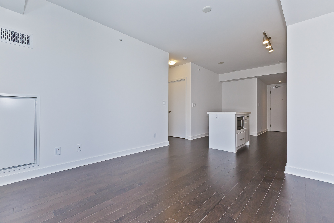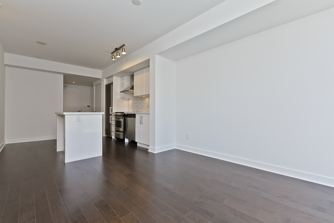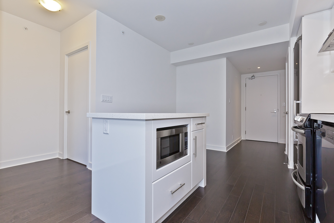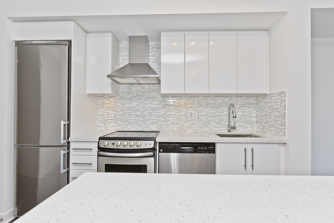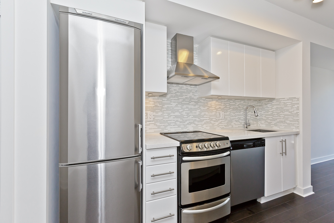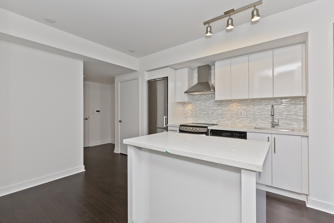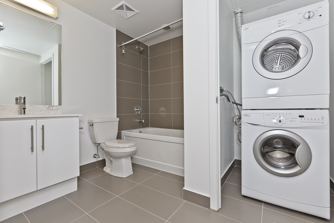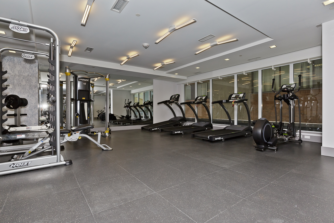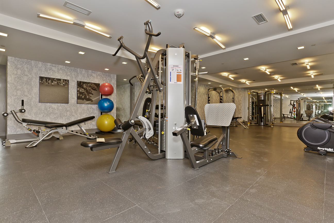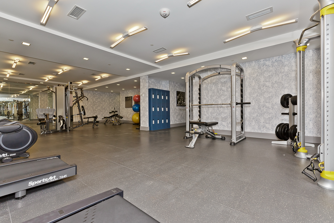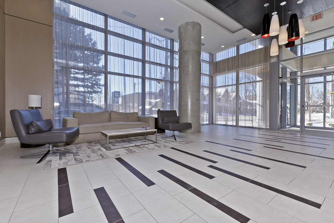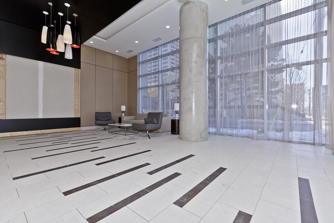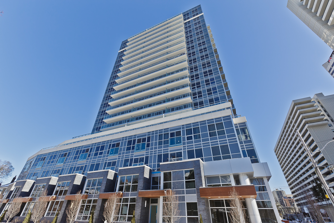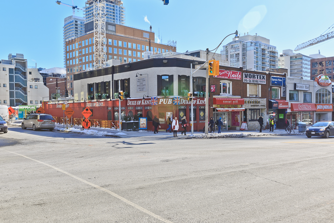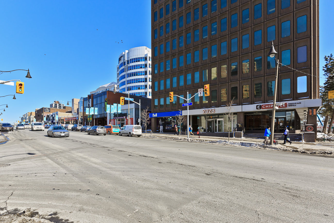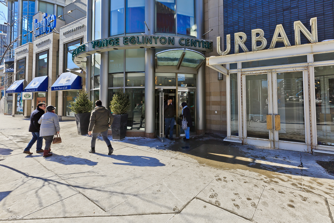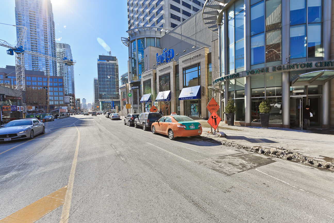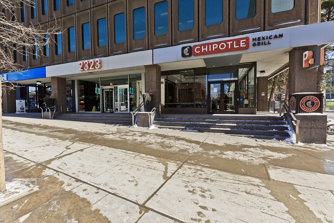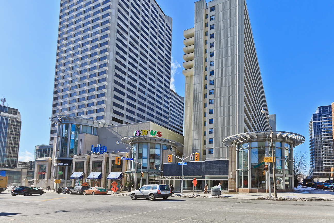Listing Status: Leased

Leased
300 Front St W #4306, Toronto
Style and sophistication in one of downtown's newest and best condo building's. Tridel's 300 Front St W is a luxurious building with hotel-style amenities.
Listing Gallery
*Represented the Landlord
300 Front St W #4306, Toronto is the largest 1+den floor plan in the building with a fantastic layout and amazing views of the CN Tower, Rogers Centre and Lake Ontario. One of the best buildings in the Entertainment District, quality built by Tridel.
300 Front St W #4306, Toronto Finishes and Features include:
- High quality finishes
- Spacious open concept layout
- Sleek kitchen with integrated appliances
- Large bedroom which can fit a king bed
- Separate den makes the perfect home office
- Free visitor parking
Enjoy the fabulous building amenities at 300 Front St W which include a sun deck/rooftop, pool, private cabanas, gym, theatre, billiards, spin room, party room, kitchen/lounge, yoga, whirlpool and barbeque area.
Includes: fridge, stove, dishwasher, microwave/rangehood, front load washer/dryer, window coverings, locker, parking.





















Tanya Crepulja
Broker
This Property Has Sold.
Please contact me to see similar properties.
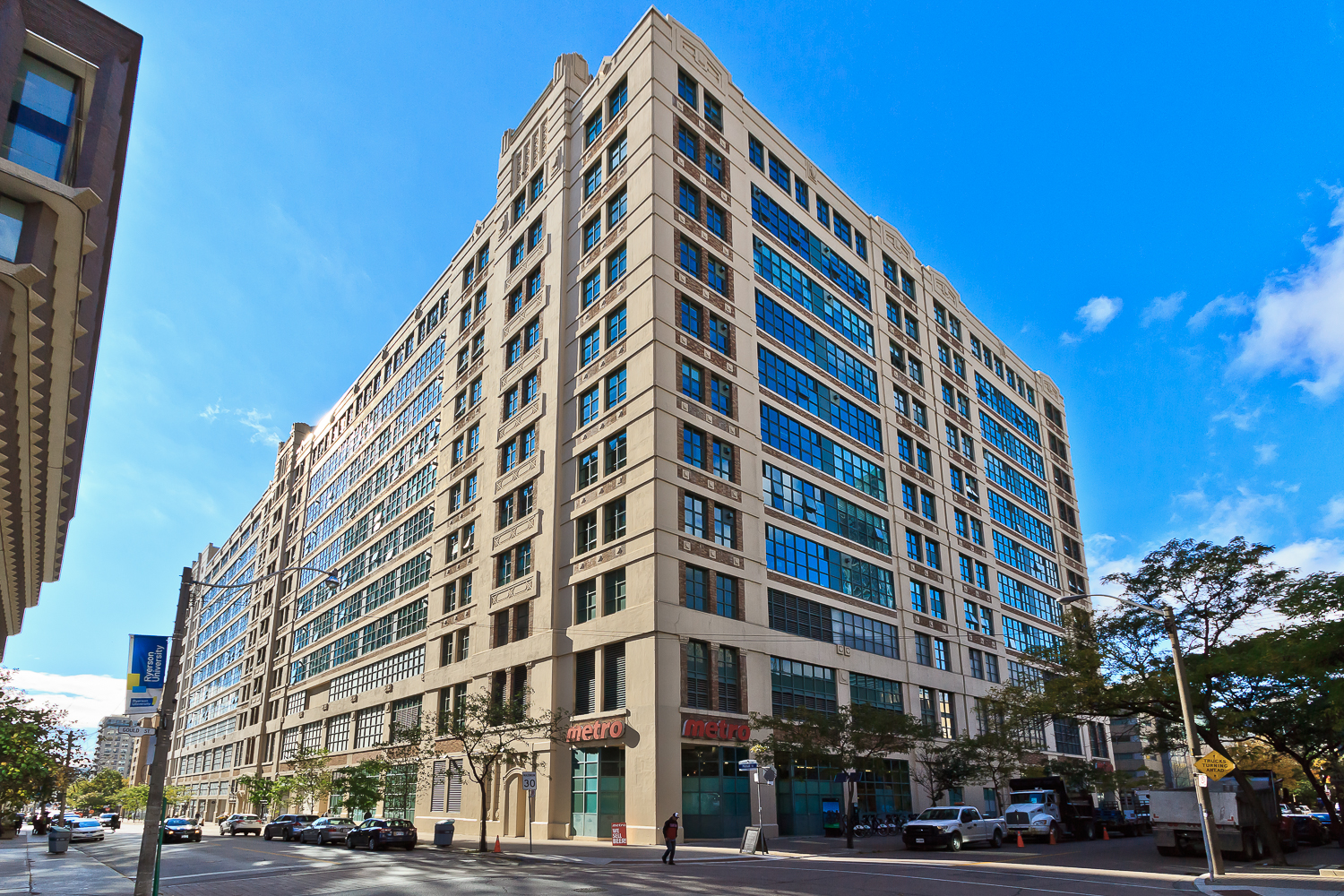

Leased
155 Dalhousie St #836, Toronto
Stylish, modern & trendy loft for lease at The Merchandise Building Lofts – 155 Dalhousie St #836, Toronto – One of downtown’s most desirable hard loft buildings. Fully furnished & equipped suite – just unpack your bags and enjoy!
Listing Gallery
- Very large 1 bedroom suite with 875 sq ft of space
- True hard loft conversion with 12 foot concrete ceilings & floors
- Exposed duct work
- Fully furnished with modern & funky furniture, art and accessories
- Updated white kitchen in a rustic chic style with stainless steel appliances, white subway tile back-splash and move-able island
- Chic bedroom with barn door
- Large windows throughout
- Spacious sitting area & dining space
- Near perfect walkscore of 99!
- Incredible building amenities including one of Toronto’s best roof tops with amazing views, BBQ area and party room, 24-hour concierge, gym, salt-water pool, two guest suites, basketball courts, saunas and a dog-walk facility.
Super convenient location with Metro Grocery just outside your door and walking distance to the subway, Yonge-Dundas Square, CF Toronto Eaton Centre, Ryerson University and tons more.
More Information
Includes all furniture, art, accessories, TV, linens, stainless steel fridge, stove, dishwasher, white microwave, stacked washer/dryer, one underground parking spot.





















Tanya Crepulja
Broker
This Property Has Sold.
Please contact me to see similar properties.
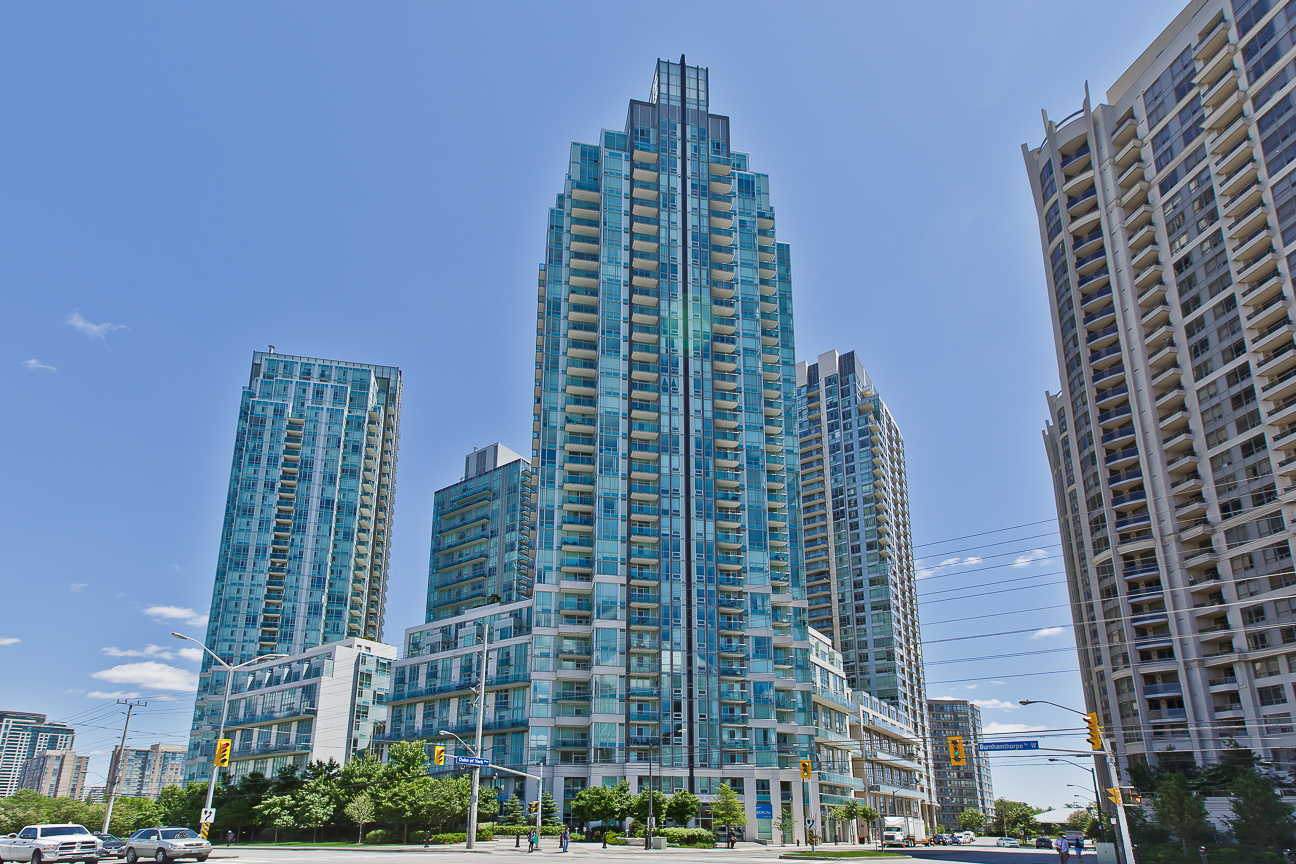

Leased
3939 Duke of York Blvd #803, Mississauga
Bright, spacious and beautifully maintained 2 bedroom + den, 2 bath suite for lease at Citygate condos. A landmark condominium community situated in the best location in the heart of the Square One City Centre.
Listing Gallery
3939 Duke of York Blvd #803, Mississauga – Features and Finishes:
- Terrific open concept layout with 886 sq ft of interior space
- Soaring 9ft ceilings
- Modern kitchen with sleek tile back-splash, granite counters and breakfast bar
- Laminate flooring throughout. No carpet!
- Fine details such as crown moulding
- Gas fireplace in the living room
- Tastefully painted in designer neutral colour pallette
- 2 spotless full baths in stylish white
- Desirable north west view of all the action at Celebration Square
- Includes one underground parking spot
Situated in the best location, you’re right across from Square One Shopping Centre with clear balcony view to watch all the action at Celebration Square. Take in a show at the Living Arts Centre, enjoy full recreational facilities at the YMCA, borrow a book or study at the Central Library. Pick up gourmet and organic groceries from Whole Foods Market, enjoy dinner at Scaddabush and catch a flick at the Cineplex Theatre. There’s no shortage of things to do in the City Centre!
Mainly owner occupied full service building with gorgeous common areas and fantastic hotel style amenities.
Fabulous building amenities at 3939 Duke of York Blvd include: marble lobby with lush greenery, 24 hour concierge, indoor pool, fully equipped gym, sauna, steam room, theatre room, party room with kitchen, guest suites, outdoor courtyard with BBQ's and children's playground. Free shuttle service for residents to Cooksville GO Station weekdays in the morning and afternoon. Citygate is the one condominium community to offer this service which is great for commuters or executives.
1 year minimum lease term. Includes parking, heat, hydro, hot-water, AC, en-suite washer/dryer, stainless steel fridge, stove, microwave, and all window coverings.





















Tanya Crepulja
Broker
This Property Has Sold.
Please contact me to see similar properties.
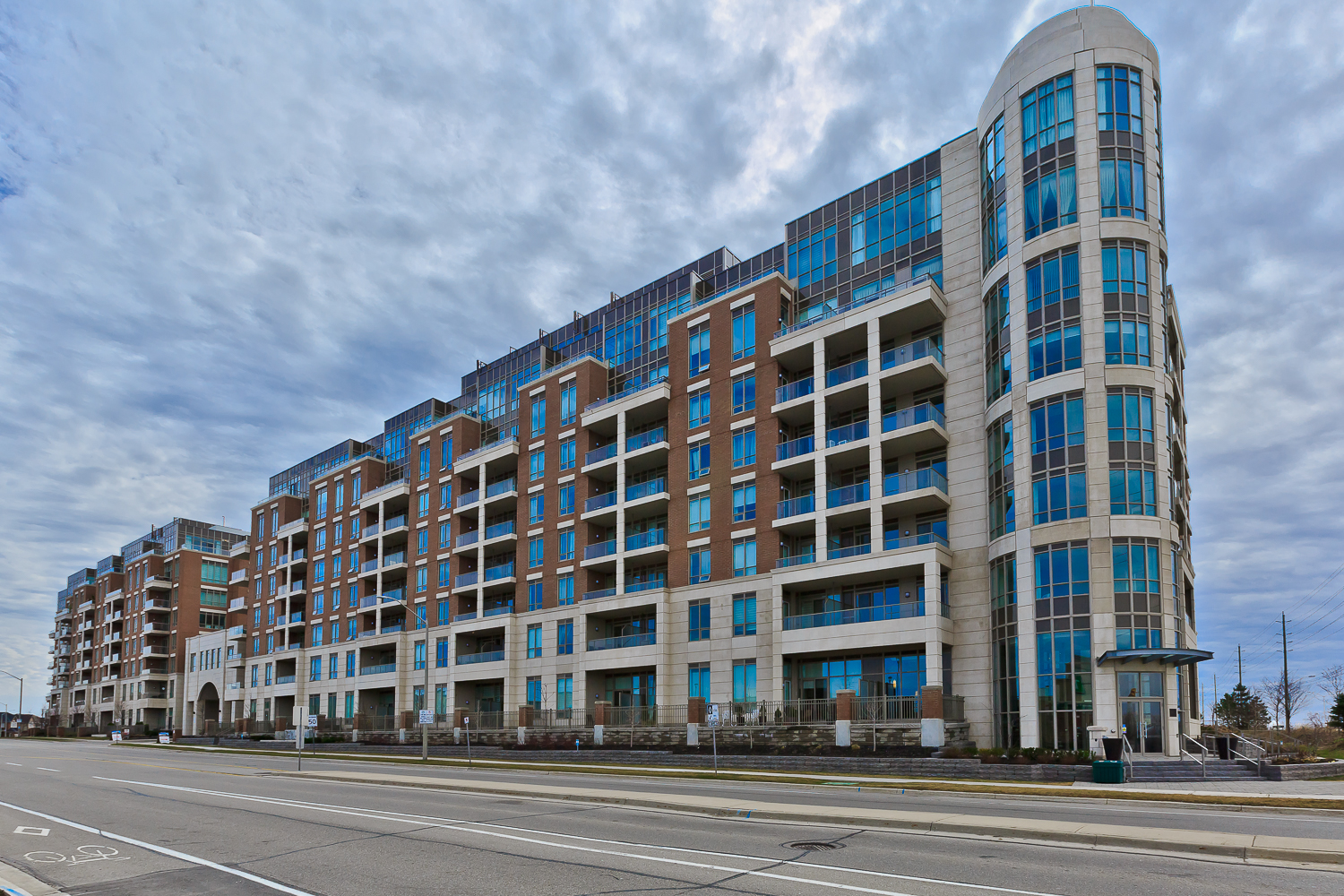

Leased
2480 Prince Michael Dr #732, Oakville
Listing Gallery
2480 Prince Michael Dr #732, Oakville – Features and Finishes:
- Fantastic layout with 685 sq ft of interior space + private balcony
- Soaring 10 ft smooth ceilings
- Freshly painted in designer neutral tones
- Upgraded kitchen with gorgeous espresso shaker cabinets, brushed stainless hardware, double undermounted sinks, stainless steel appliances and quartz counters with breakfast bar
- Beautiful dark wide-plank engineered hardwood in living and dining room
- Contemporary ceramic tiles in kitchen and bath
- Upgraded berber broadloom in bedroom
- Large sized den makes a perfect home office or nursery
- Spa-like bathroom with soaker tub, rain-head shower and designer fixtures
- Bright and sunny unobstructed west view of the Escarpment
Terrific location nestled among million dollar homes, and opposite shops and restaurants including Starbucks and Shoppers Drug Mart. Perfect for commuters, only a 2 minute drive to highway 403 or the Mississauga border. Just 5 minutes away from the new Oakville Trafalgar Memorial Hospital.
Beautifully maintained executive building with fabulous amenities including indoor pool, gym, party room/lounge, games room, guest suites, impressive lobby, concierge, ample underground visitors parking and more.
More Information
Available immediately for a minimum 1 year lease. Longer term preferred.
Includes: parking, storage locker, heat, hot-water, AC, en-suite front loading washer/dryer, stainless steel fridge, stove, microwave, dishwasher, window blinds, ceiling light fixtures.





















Tanya Crepulja
Broker
This Property Has Sold.
Please contact me to see similar properties.
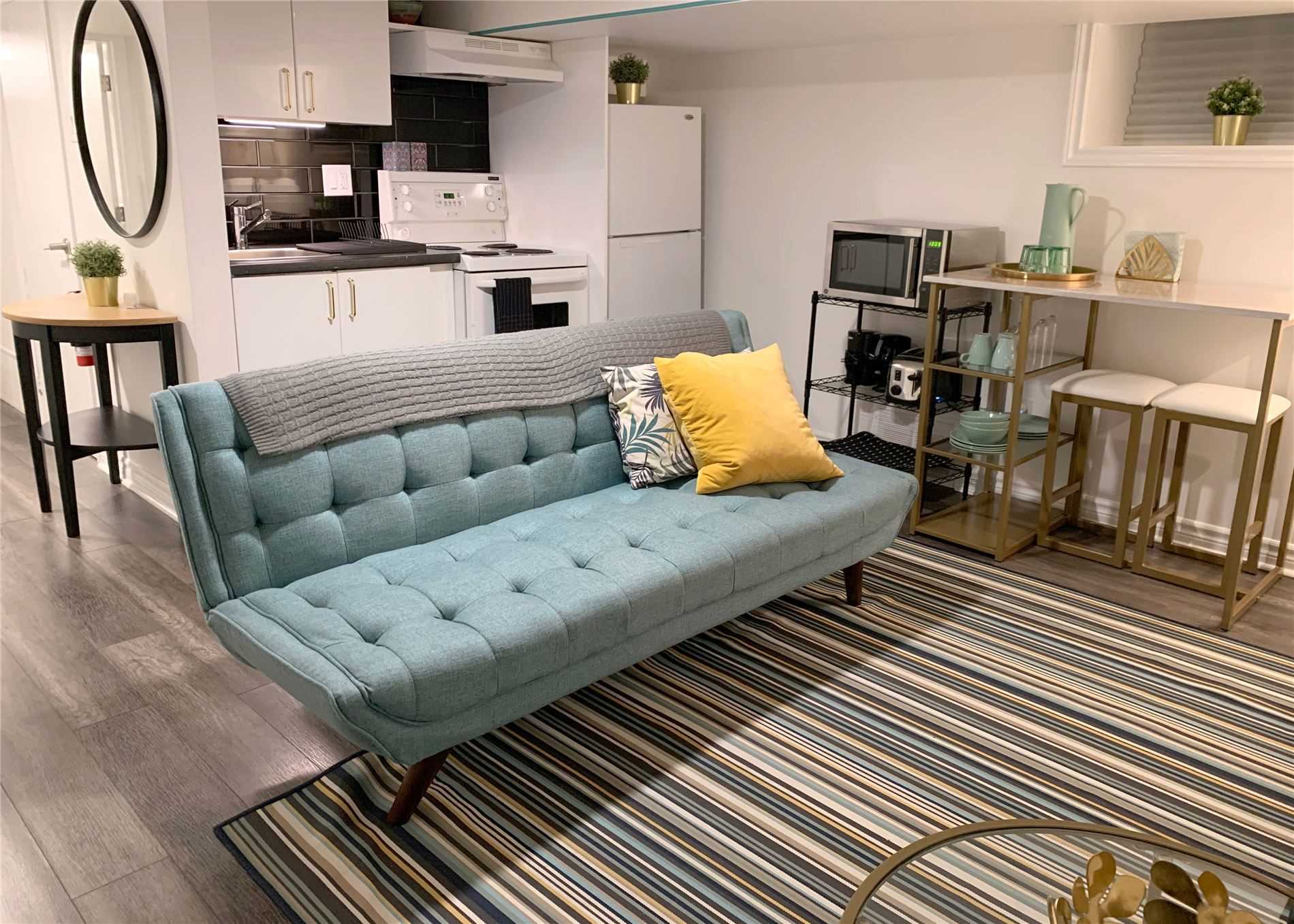

Leased
329 Windermere Ave – Lower, Toronto
Stylish and newly renovated lower level suite for lease
Listing Gallery
329 Windermere Ave – Lower, Toronto Features and Finishes:
-
Bright and open layout, does not feel like a basement!
- Separate entrance
- Fully equipped with modern furniture, decor, linens, housewares and more
- Private full size washer and dryer
- Bathroom with soaker tub
- Laminate floors
- A rare find that includes all utilities and internet
More Information





















Tanya Crepulja
Broker
This Property Has Sold.
Please contact me to see similar properties.
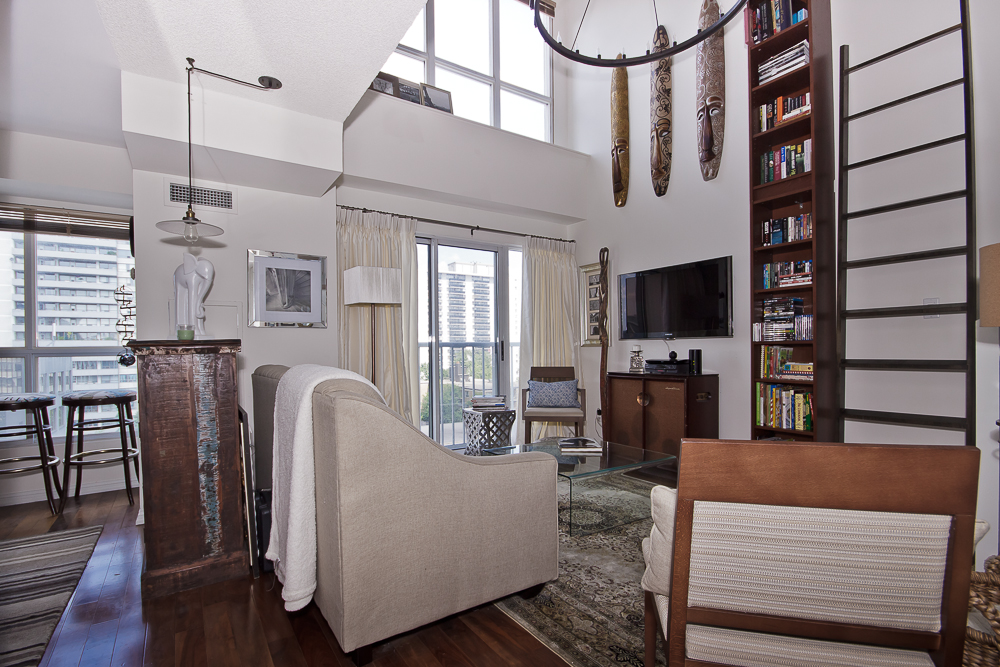

Leased
139 Merton St #850, Toronto
Rarely available 2-storey loft in the heart of Davisville Village. Spacious 1 bedroom + den suite at newly renovated and sought-after building 'The Metro'. Enjoy the best of Midtown in this amazing location, complete with the Beltline Trail for outdoor enthusiasts.
Listing Gallery
139 Merton St #850, Toronto – Features and Finishes:
- Over 700 sq ft of bright and lofty living space in this 1 bedroom + open concept den suite
- Soaring 17ft ceilings and large windows for an abundance of natural light
- 1.5 baths – main floor has a convenient powder room
- Open concept living and dining room with built in book shelves
- Hardwood flooring on main, plush broadloom on 2nd floor
- Updated kitchen with stunning quartz counters, stainless steel appliances and breakfast nook
- Spacious 2nd floor loft bedroom with 4 piece bath and open concept den
- 2nd floor en-suite laundry
- All utilities (except cable/internet) included
- Includes 1 parking spot
Don’t delay on this one – loft units are a rare find. 139 Merton St #850 is on one of the most beautiful streets in Midtown Toronto. Quiet, mainly owner occupied building with newly renovated lobby, hallways and common areas.





















Tanya Crepulja
Broker
This Property Has Sold.
Please contact me to see similar properties.
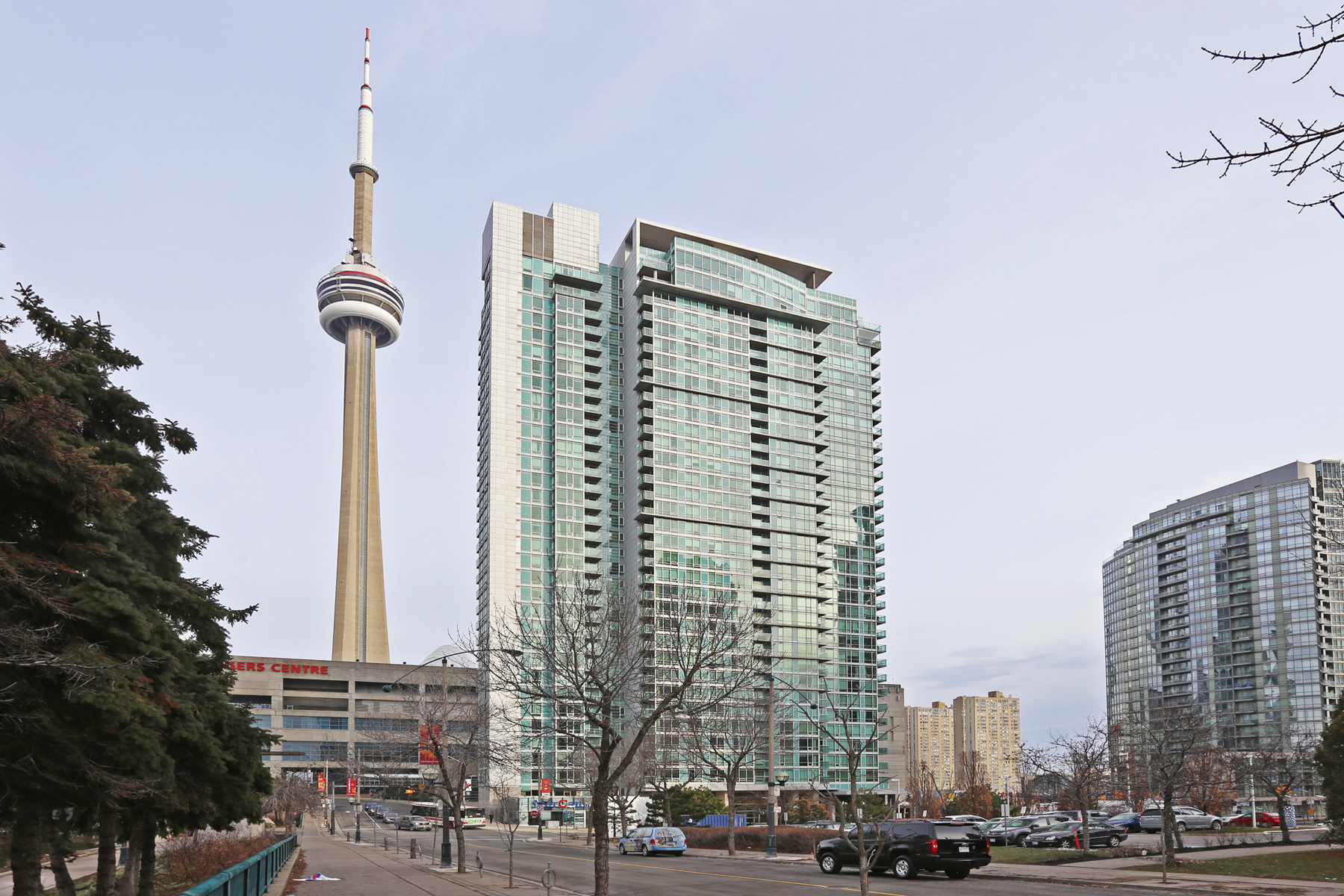

Leased
81 Navy Wharf Crt #3108, Toronto
Live where all the action is at Optima, one of Cityplace's finest luxury buildings adjacent to the Rogers Centre and near everything you could want in a premier downtown Toronto location. Enjoy the amazing panoramic city and lake view from this very spacious, high floor suite.
Listing Gallery
Located at 81 Navy Wharf Crt #3108, Toronto this high floor unit is a bright and airy 2 bedroom plus den, 2 bathroom corner unit featuring a terrific layout with generously sized rooms as compared to other condos.
Optima Cityplace is a super secure building with world class amenities. Prime downtown location with everything you could ask for at your door step. With a near perfect walk score, your mins away from the best Toronto has to offer such as The ACC, CN Tower, Rogers Centre, easy access to The PATH, financial district, Queen/King west shopping and entertainment, Harbourfront and so much more!
Enjoy 24 hour concierge security, indoor pool, whirlpool, gym, sauna, party/meeting room, garden and barbecue area.
Available for immediate occupancy.
81 Navy Wharf Crt #3108, Toronto – Features and Finishes:
- Over 900 sq ft of interior space in a bright open concept layout
- 2 bedroom floor plan with seperate den off of the living/dining room
- Floor to ceiling windows provide an abundance of natural light
- Kitchen with granite counters and lots of storage
- Gleaming laminiate flooring throughout
- Freshly painted in neutral colours
- 2 full bathrooms with modern vanities and soaker tubs
- Master bedroom with with 4 piece en-suite bath
- Parking and storage locker included
Rental includes all utilities except cable and internet, fridge, stove, dishwasher, microwave, en-suite washer & dryer, all light fixtures, window blinds.





















Tanya Crepulja
Broker
This Property Has Sold.
Please contact me to see similar properties.
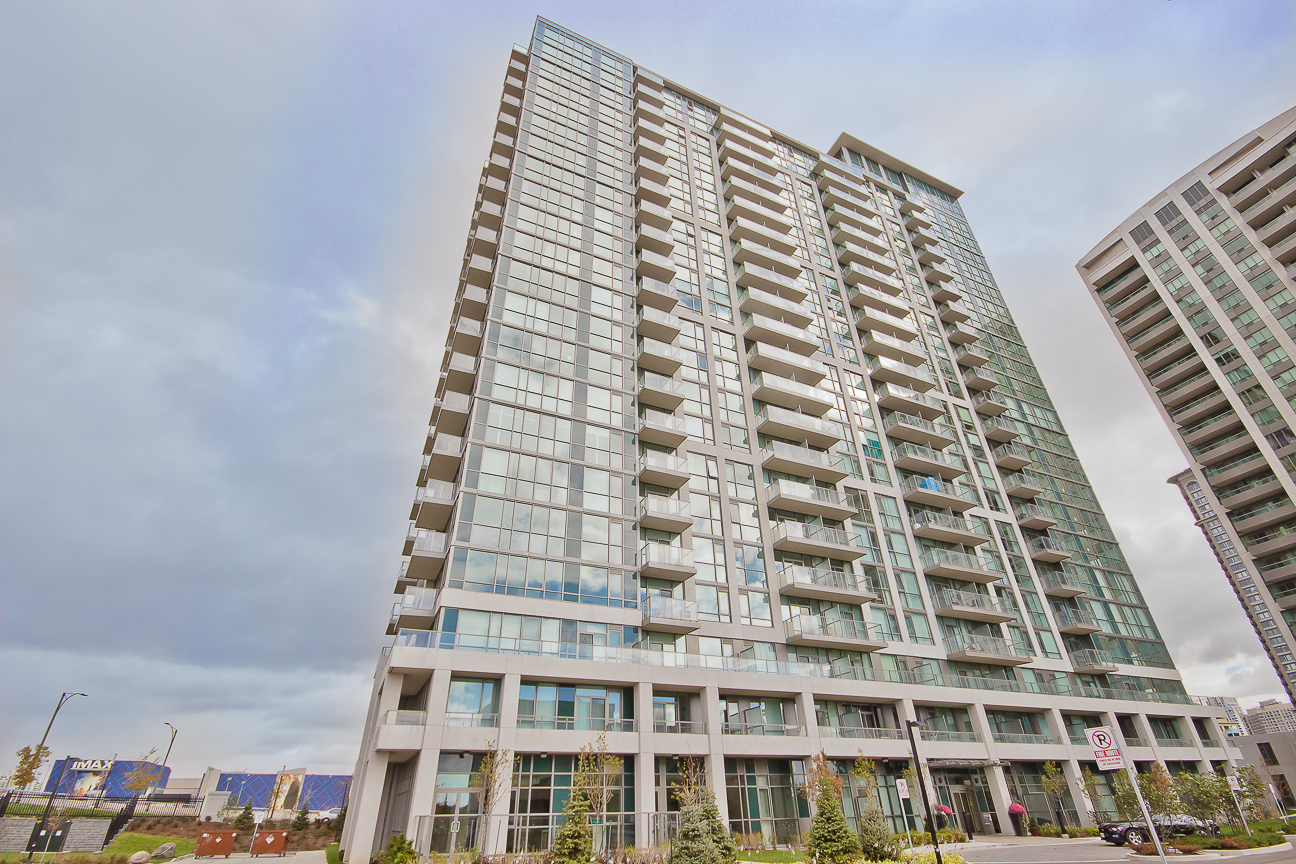

Leased
339 Rathburn Rd West #1901, Mississauga
Brand new 1 bedroom suite for lease at luxurious Mirage Condos, 339 Rathburn Rd West in Mississauga's vibrant City Centre. With a spacious floor plan of over 600 sq ft and thousands in builder updates, this suite is sure to please and won't last long!
Listing Gallery
*Represented the Landlord
Bright and spacious rooms and plenty of storage in this brand new condo in the luxurious Mirage Condos building located at 339 Rathburn Rd, Mississauga. With over 600 sq ft of living space, the spacious rooms and excellent floor plan will not disappoint.
An amazing walkscore of 85 put you just steps to Square One Shopping Centre, area amenities such as the Living Arts Centre, Celebration Square, tons of great restaurants and much more. Fabulous building amenities include 24 concierge and a 2 storey recreation building which includes a fitness centre, indoor pool, games room, sauna, theatre room, bowling alley and more.
339 Rathburn Rd West #1901, Mississauga – Suite Features and Finishes:
- ‘Magic’ floor plan, the largest one bedroom plan in the building at 614 sq ft of interior space
- Bright east exposure, 9ft ceilings and large windows
- $10,000 in suite upgrades (kitchen, flooring)
- Gorgeous galley-style kitchen with upgraded granite counters, stainless steel appliances, mosaic tile back splash and large storage pantry
- Dark espresso wide plank laminate flooring throughout
- Large entry way with upgraded ceramic tiles
- Spacious bathroom with soaker tub, upgraded tile and beautiful granite top vanity
- Generously sized master bedroom can fit a king sized bed and has a roomy walk-in closet
- Two walk-outs to the balcony with unobstructed east views
- Ensuite-washer & dryer
- Includes parking and locker
Lease includes brand new upgraded stainless steel fridge, stove, microwave/range-hood, dishwasher, washer/dryer, window rollers shades, light fixtures.
No pets preferred, non-smokers only. Longer lease term preferred.





















Tanya Crepulja
Broker
This Property Has Sold.
Please contact me to see similar properties.
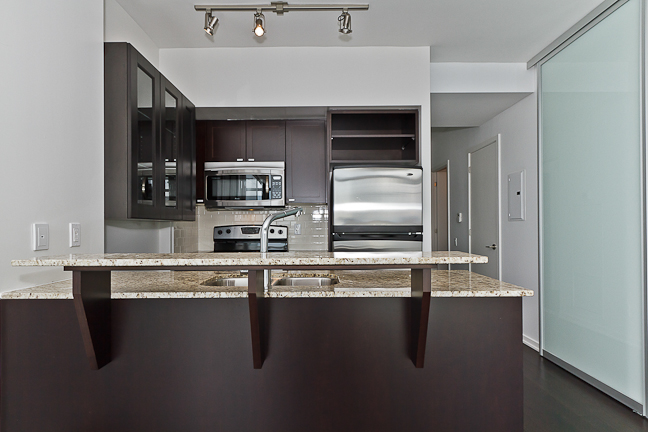

Leased
103 The Queensway #1512, Toronto
Gorgeous 2 bedroom, 2 bathroom condo at NXT Condos - Chic and stylish waterfront glass tower with fabulous hotel style amenities!
Listing Gallery
Welcome to 1512-103 The Queensway, Toronto. This spacious condo with 2 bedrooms and 2 full bathrooms offers a fabulous open concept split bedroom layout. An extra wide suite with approximately 800 sq ft of living space with wall to wall windows and a huge balcony which runs the full length of the condo making it feel bright and airy. Professionally painted and cleaned this unit looks amazing.
Minutes to downtown, High park, Bloor West Village with easy subway and streetcar access. Have it all by the lake!
1512-103 The Queensway Suite features and finishes:
- Large open concept living and dining
- 9ft ceilings, wall to wall windows
- Very large balcony
- 2 spacious bedrooms
- Wood flooring throughout
- Glass shower in the 2nd bath
- Custom cabinetry, stainless steel appliances and granite counters with breakfast bar
- One parking spot included
- Spotless unit
- Hotel style amenities including indoor and outdoor pool, tennis court and two gyms
Minimum one year lease, no pets and non smokers please.
Get in touch today before its gone!





















Tanya Crepulja
Broker
This Property Has Sold.
Please contact me to see similar properties.
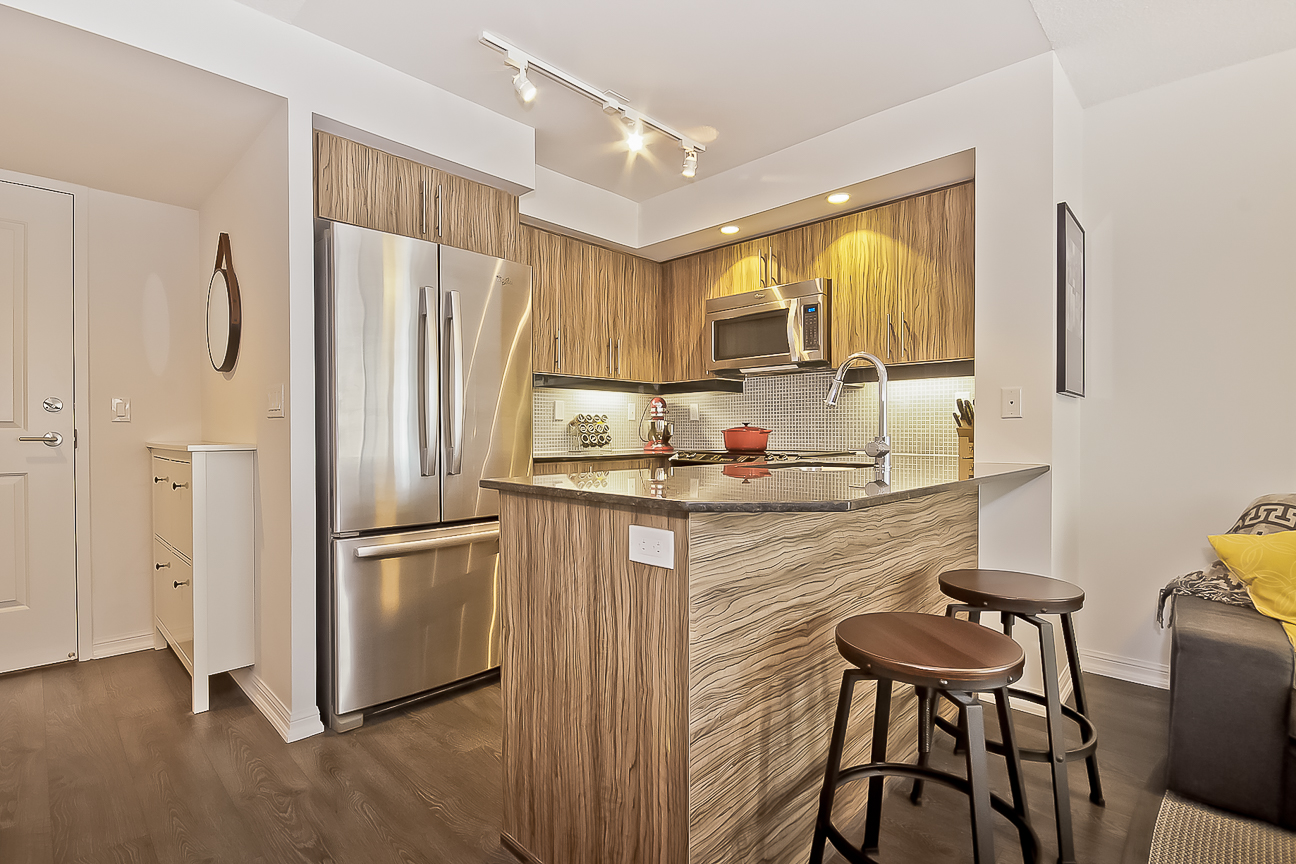

Leased
1312-85 East Liberty St, Toronto
Fantastic 1 bedroom + den suite for lease at King West Condominiums in trendy Liberty Village! One of the best condo buildings in the area with top notch amenities & high end finishes. Enjoy this vibrant location with some of the best of west downtown at your doorstep.
Listing Gallery
*Represented the Landlord
This suite at 85 East Liberty St has been owner occupied and is now for the first time available for lease. Such a great use of space in this fantastic layout with a proper den for a home office or lounge use. Luxurious and higher-end finishes from the wide-plank laminate flooring to the stainless steel appliances that are upgrades compared to other buildings in the area.
Fabulous location right in the heart of Liberty Village. You have everything you could need such as a Metro grocery, tons of shops, cafes and restaurants with great patios all just steps away.
Excellent amenities with 20,000 sq ft of entertainment facilities for your enjoyment. These include an indoor pool, huge gym with professional grade equipment, games room, theatre, bowling, virtual golf, rooftop party room and terrace with amazing views of the city skyline and lake.
1312-85 East Liberty St Suite features and finishes:
- Over 600 sq ft of interior space in a fantastic open concept layout
- Stylish kitchen with upgraded finishes: with full size stainless steel appliances, double under-mounted sinks, granite counters, breakfast bar
- Den is a separate room with closet
- Wide-plank laminate flooring throughout
- Beautiful spa-like bathroom with white stone counter, soaker tub & subway tiles in bath
- 1 parking spot & locker included
- Freshly painted & move in ready
No smokers and no pets preferred. Suite is spotless and freshly painted!
Includes: stainless steel fridge, stove, dishwasher, microwave/range-hood, washer, dryer, all light fixtures & window coverings.
Excludes: fireplace.





















Tanya Crepulja
Broker
This Property Has Sold.
Please contact me to see similar properties.
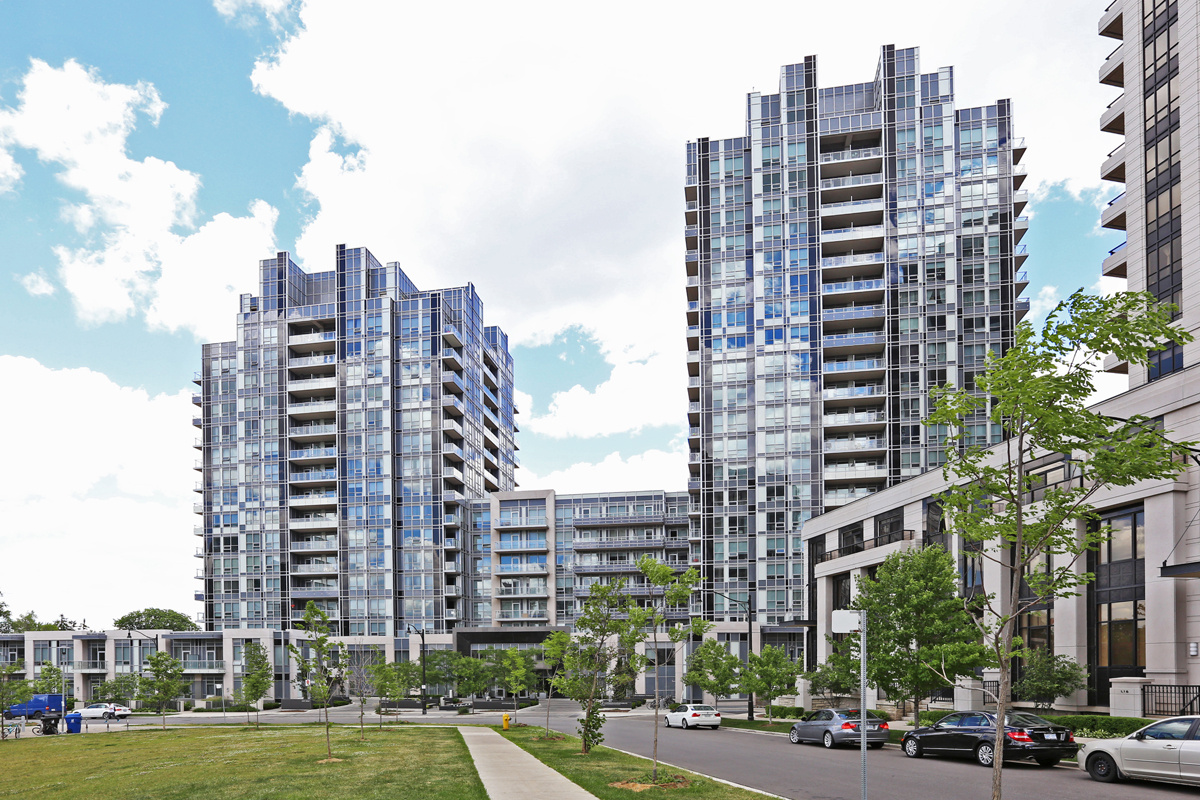

Leased
1125-120 Harrison Garden Blvd, Toronto
Luxury awaits you at this 1 bedroom + den suite in Tridel's gorgeous and newly built Aristo Condos. Featuring the finest finishes and amenities in a terrific location near the subway, Hwy 401, and the Don Valley Parkway, Whole Foods and tons of great shopping all within walking distance.
Listing Gallery
* Represented the Landlord
Amazing 1 bedroom + den unit at Tridel’s Aristo Condos. Located at 120 Harrison Garden Blvd this unit has a fantastic open concept layout and no wasted space.
The unit boasts a modern designed kitchen with stainless steel integrated appliances, 9’ft ceilings, laminate floor throughout, a great sized den, and an amazing unobstructed view. A great plus for the building is a free shuttle service to the subway at Sheppard-Yonge Station, no need to walk in the rain or winter. Posh designed interiors by Munge Leung Design Associates, one of Toronto’s hottest interior design firms
Enjoy 24 hour concierge, plunge the hot/cold pools, relax in the urban spa and fitness centre, enjoy the outdoor terrace/lounge, and entertain in the grand party and game rooms. Study or conduct business in the fully equipped wifi enabled boardroom. No matter the amenity you need most, you will find it at Aristo Condos.
This unit also comes with 1 parking spot and a locker.
120 Harrison Garden Blvd, suite 1125 features and finishes:
- Premium wide plank laminate floating floor and porcelain floor tiles
- 9’ft ceilings
- Modern clean lines and full height kitchen cabinetry
- Granite kitchen countertop with matching granite backsplash and under-mounted stainless steel sink
- Euro-style counter depth stainless steel refrigerator, built-in stainless steel oven, built-in ceramic cooktop and fully integrated dishwasher with matching panel door
- Built-in stainless steel microwave
- Custom designed bathroom cabinetry with contemporary white cultured marble vanity top, soaker square edge tub with polished chrome single lever faucet and modern frameless glass shower
- 24 hour concierge station
- Central building water filtration system
- Parking and locker included
No pets preferred.
Heat/Hydro/Hot water not included and separately metered.





















Tanya Crepulja
Broker
This Property Has Sold.
Please contact me to see similar properties.
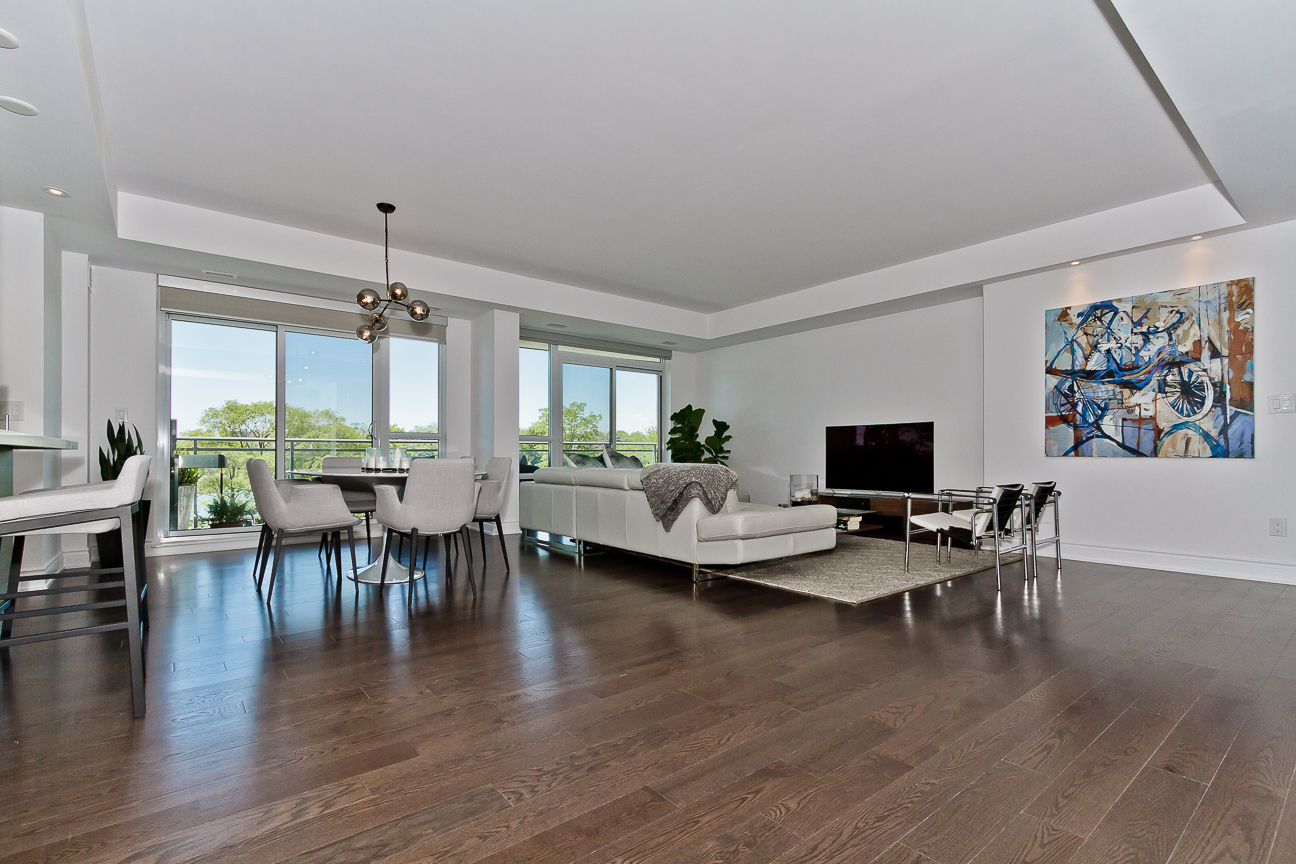

Leased
329/330 – 3500 Lakeshore Rd W, Oakville – Bluwater Residences
Resort style living on Oakville’s newest and most luxurious waterfront community. Spectacular executive suite fully furnished and all inclusive at Bluwater condos, built by reputable Pemberton Homes. Live everyday like its a vacation in this outstanding property.
Listing Gallery
An executive condo for those with discerning taste. Bluwater condos is located at 3500 Lakeshore Rd W in Oakville. This suite comes fully furnished and all inclusive. It features brand new furniture, art, housewares and more. Simply unpack your bags and move in to this gorgeous 5 star hotel-style full service condo on the lake. Enjoy breathtaking, unobstructed views of the water from every room. The property is an absolute must see!
Over 2000 sqft of luxury living awaits. The suite boasts 3+1 bedrooms, 5 spa-like bathrooms and top of the line Miele appliances complimenting the gorgeous modern kitchen. Enjoy the expansive outdoor terrace perfect for entertaining guests. The building has fabulous amenities that could only be expected by a condo of this caliber. Great location near QEW, Bronte Harbour and mins to both downtown Oakville and Burlington. Whether your here for business, waiting for your home to be built, or downsizing and deciding on your next move, this condo will not disappoint. Truly a one of a kind suite.
Suite features and finishes:
- Over 2000 sqft, 3+1 bedrooms and 5 bathrooms
- Superb designer-selected contemporary suite interior finishes
- Wide double door spacious entry way
- 9’ft ceilings height in principal rooms
- Pre-finished wide plank engineered hardwood flooring or porcelain tiles
- Gourmet modern kitchen with top of the line appliances and Caesarstone countertops
- Huge master bedroom retreat with walk-in closet and spa-like ensuite with soaker tub, double vanity and large separate shower
- Designer decorated with top notch furnishings and all inclusive including cable and internet
- Huge terrace, great for entertaining, ready with a gas barbecue and ample outdoor furniture for guests
- 2 parking spots and 2 lockers
More Information
Short term lease (minimum of 4 months), includes all utilities, cable and internet. Fully furnished and all inclusive. Over $50,000 of brand new furnishings included.





















Tanya Crepulja
Broker
This Property Has Sold.
Please contact me to see similar properties.


Leased
58 Orchard View Blvd #1606, Toronto
One year new one bedroom + media suite at Neon Condos, located in the heart of the 'best neighbourhood to live' in Toronto, Yonge and Eglinton. Great boutique style building with thoughtful and stylish finishes, nestled away from the hustle and bustle on a quiet residential street just one block north of Yonge and Eg.
Listing Gallery
* Represented the Landlord and Tenant
Chic and Stylish condo for lease at 58 Orchard View Blvd #1606, Toronto. Live in the number 1 rated Toronto neighbourhood as per Toronto Life magazine, Yonge and Eglinton has it all!
Neon Condos is a stylish and contemporary 21 storey building built by reputable Pemberton Group. This bright and spacious suite has top notch finishes and an open concept layout that maximizes every inch of space.
Suite features:
- 590 sq ft interior + large balcony
- Gorgeous engineered wood flooring throughout
- Beautiful, modern kitchen with white cabinets, quartz counters, glass tile back-splash and centre island
- Stainless steel appliances (fridge, stove, dishwasher, microwave, range-hood)
- Spacious bathroom with marble counter, quality cabinetry & contemporary fixtures
- Front loading washer & dryer
- Mirrored closet doors
- Contemporary light fixtures
- Smooth ceilings
- East facing view
- Storage locker included
If you’re looking for a stylish and sophisticated new Yonge and Eglinton condo for lease, you’ve found the perfect one! Neon condos is one of the hottest builds in Midtown.
Available for July 1st. Interested? Get in touch for more information on this suite before it’s too late. Call or text for your private viewing 647-293-3785
Fantastic building amenities include:
Rooftop terrace lounge, exercise room, yoga and Pilates studio, BBQ area, party room, guest suites, theatre room, concierge, visitors parking.
Only a one minute walk from the subway! Located in convenient and trendy Midtown Toronto. Enjoy a vibrant, amazing neighbourhood with every convenience you could imagine. Fabulous restaurants, shopping and more.





















Tanya Crepulja
Broker
This Property Has Sold.
Please contact me to see similar properties.


