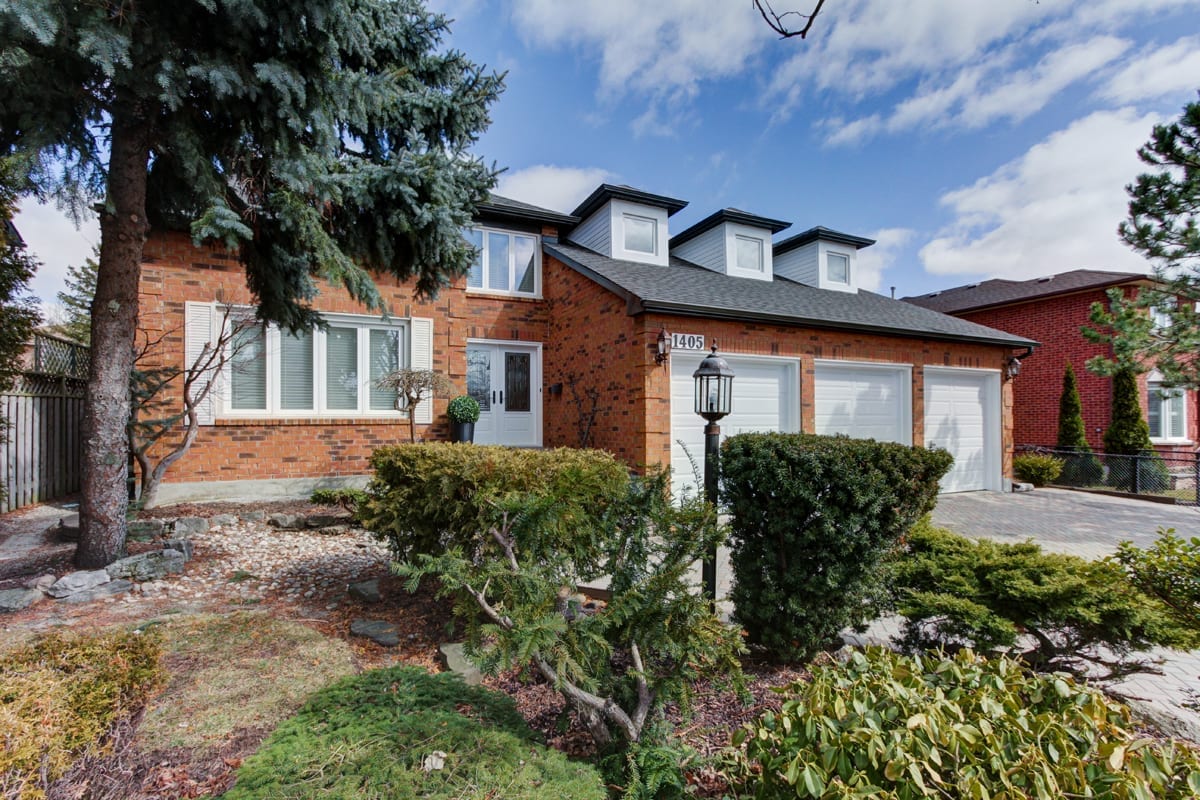
Clearview
About Clearview
Also known as Sherwood Heights, this vibrant community is ideal suburban living for working families who want an easy commute. Many people find the feel of this neighbourhood to be more like Mississauga than your typical Oakville hood, and there is a definite easygoing feel to the clean streets as you go about your daily life.
Do you want to stay current with what’s happening in the Toronto and west Greater Toronto Area real estate market? Stay ahead of the curve and get access to our in-depth market update, latest listings and informative blog topics by subscribing to our newsletter.
Who Lives Here
You guessed it—families. We’re talking spacious homes with big yards; the kind that can fit 3 kids and grandma to boot. Clearview is located right on the southern boundary of Mississauga, with convenient access to Highways 401, 407 and the QEW. The easy commute means you’ll find most residents work in either Mississauga or Toronto.
Travelling east or west is simple and convenient; alternatively, you can hop on the train at Clarkson GO. As a former rural community, Clearview is quiet and peaceful. It’s a premier choice for those who love a country-style feel without being too far from big-city amenities.
Many homes in Clearview were built in the 1980s, with brick exteriors and larger-than-average backyards. However, your options come in a variety of styles, including 2-storey houses, semi-detached homes, linked homes, and some townhouses that make the area more accessible.
What's Great About It?
Stunning and peaceful green spaces are Clearview’s primary claim to fame! There are beautiful parks at every turn, including Clearview Park and Avonhead Ridge Trail. At Kingsford Gardens, you’ll find a playground children are sure to love!
There’s also a leash-free dog area for our energetic four-legged friends, as well as a picturesque community garden with fruits and vegetables. Clearview Woods is a designated natural area, meaning you and your family can look forward to peaceful living with spectacular scenery for years to come.
Wide streets, calm traffic and plenty of bike lanes make Clearview the neighbourhood of choice for outdoor lovers! Though scenic for cycling and hiking, you may want access to a car for errands and commuting.
Beyond the breathtaking views, you’ll also find everything you could want just a few moments away. Shops, restaurants, movies, and sports fields are never a long drive, a huge plus point for moms driving around a bunch of busy kids! There are also great schools for all age groups.
Want to discover more about the family-friendly and beautiful Town of Oakville? Here are some related articles you’ll enjoy:
- Our Favourite Locally Owned Boutique Shops in Oakville
- The Top 6 Family-Friendly Neighbourhoods In Oakville
- Our Top Six Up-And-Coming Neighbourhoods In Oakville
Schools
Clearview offers some truly exceptional schools, whether you’re searching for a public, Catholic, or private education for your child. Many of these options earn consistently high rankings by the Fraser Institute year after year.
St. Luke Elementary (JK-Gr 8)
St. Joseph Catholic Elementary (Gr 5-8) (Fr. Imm.)
St. Thomas Aquinas Elementary (Gr 9-12) (Fr. Imm.)
James W. Hill Elementary (JK-Gr 8) (Fr. Imm.)
Oakville Trafalgar Secondary (Gr 9-12) (Fr. Imm.)
Clearview is also close to reputable private schools, such as Wildwood Academy and Chisholm Academy.
Are you ready to begin the search for a new place to call home? Get a head start by reviewing our featured listings right here.
Homes for sale in Clearview
Looking for listings in Clearview for sale? You’re only seeing some of the listings available here. To see them all, just click the ‘Signup’ or ‘Login’ links below.





