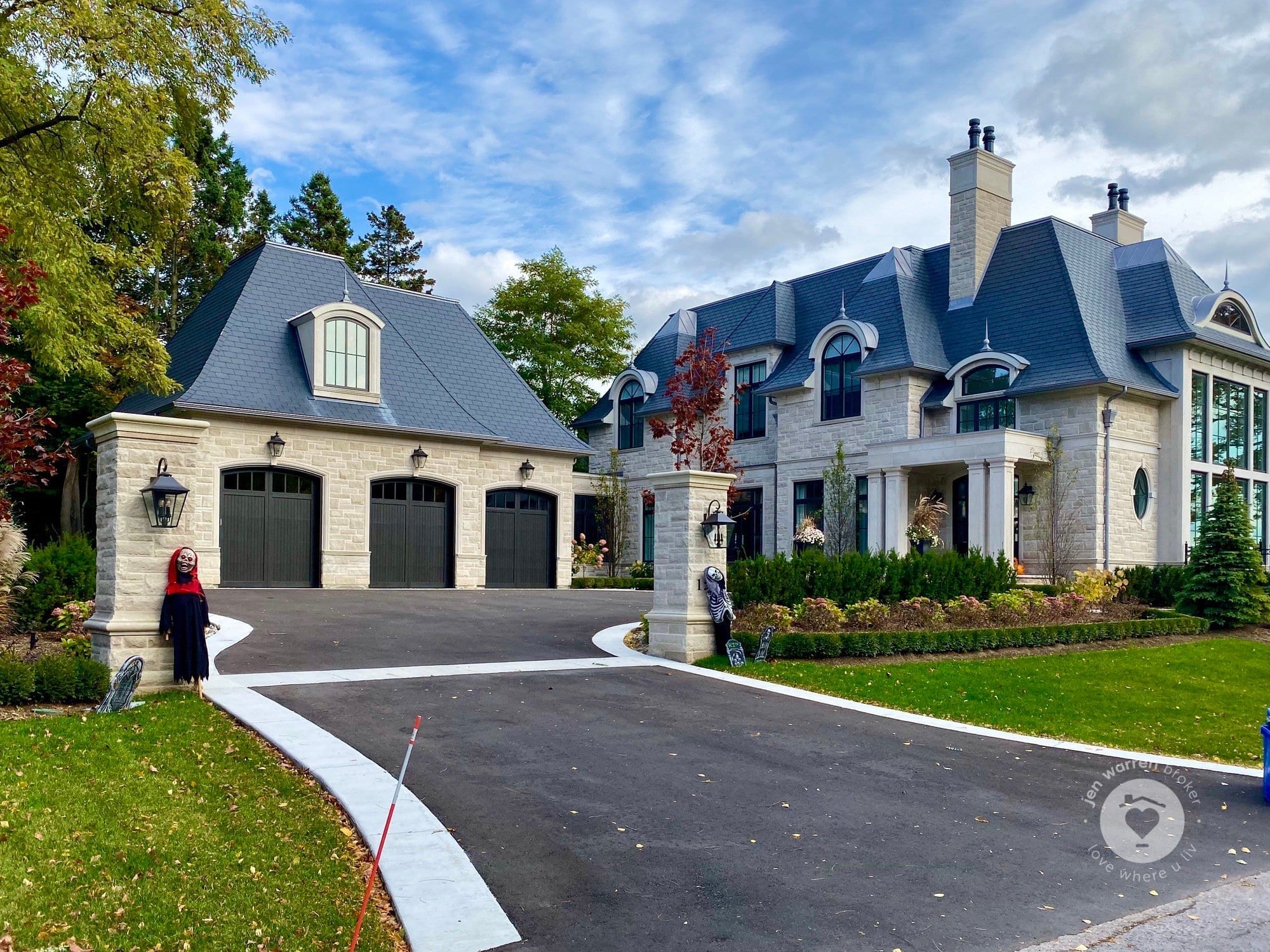
Shoreacres
About Shoreacres
Considered by many to be one of Burlington’s best areas, the houses in the Southeast Burlington neighbourhood of Shoreacres are truly unique. If you’ve got your heart set on a beautiful Burlington lakefront property, this might just be the place to find your dream home. This prestigious community has a refreshingly unique and picturesque setting full of mature trees and landscaped gardens.
The name comes from its desirable location along the shores of Lake Ontario, between New Street to the North, Lake Ontario to the South, Walkers Line to the West, and Appleby Line to the East. Shoreacres presents a rare opportunity for lakefront access combined with a family-friendly, peaceful atmosphere.
What features do you find in high-end properties? Find out in What Luxury Buyers Look for in a Home.
Who Lives Here
This upscale neighbourhood has numerous wealthy families and successful young professionals. The more affluent residents typically reside in the beautifully constructed homes right along Lakeshore Road. Several original homes from the 1960s to the 1980s remain, lovingly maintained and landscaped to perfection. Others have been remodelled or rebuilt entirely, transformed into luxurious contemporary masterpieces. Whatever your idea of luxury looks like, you will find it here in Shoreacres.
The most exclusive homes in the area come at a price. Don’t have a few million or more to spend? Not to worry; there are exceptions. The further away you get from Lakeshore, the more accessible the price points become. More affordable pockets from New Street to Appleby Line offer a selection of modest link-detached homes, freehold townhouses and condo townhouses. Many of these were built in the early 1970s to the late 1990s.
One of the most desirable features of the higher priced homes in Shoreacres is their lot sizes. These sprawling properties can range from from 50 foot width to 100 foot width! As you might expect, the larger the lot, the higher the price tag. This is particularly true the closer you get to the stunning waterfront homes of Lakeshore Road.
However, just think of the endless opportunities! You could construct a newer, even more spacious residence on the same lot, build a gorgeous new addition, or landscape your way into your own backyard paradise. Wherever you find yourself, you can look forward to convenient amenities, picturesque scenery, and an elevated way of life in Shoreacres.
What's Great About It?
Beauty and bragging rights—what more could you ask for? Shoreacres provides all of that and infinitely more. Imagine taking in all the fall colours as temperatures cool down, and the lights in the winter are nothing less than spectacular. It seems as if the whole community gets into the spirit!
With its incredible parks and green spaces, Shoreacres is essentially an outdoor paradise. The Paletta Mansion is one of Shoreacres’ most fascinating sights. This palatial property was once called “Shore Acres Estate.” Sound familiar? There’s a reason for that.
The neighbourhood was named for this famous landmark, perfectly describing its beautiful surroundings right along the shore. The original home once began to fall into disrepair, until it was purchased by the City of Burlington. Then, thanks to a generous donation from the Paletta family, it was renewed and restored.
Today, the building is a premium site for private functions such as weddings and other celebrations. The surrounding 14 acres of parkland are all open to the public. The trail loops around the park, leading through colourful gardens, making it a popular spot for cycling or walking. There are also several picnic benches available, and the mansion with the lake as a backdrop makes for postcard-worthy photos.
Shoreacres is also home to Nelson Park, which features an outdoor swimming pool and a splashpad, along with sports fields, baseball diamonds, and tennis courts. With a giant indoor rink, this is also a hotspot during the winter months.
Though the area is primarily residential, you’ll find plenty of great shopping, dining and entertainment in nearby communities. A peaceful, scenic drive south on Lakeshore toward Brant Street soon brings you to the charming and vibrant downtown core.
The reality is, if you can afford the price tag, chances are you will adore living in Shoreacres. There is everything to love, including parks galore and the location is breathtaking. When you hear someone describe Burlington as one of the top places for families, Shoreacres may very well be one of the communities they have in mind.
Want to know more about Burlington? The posts below might satisfy your curiosity:
- Why Burlington Is A Great Place To Raise A Family
- Best Hiking Trails in the West GTA
- Amazing Fall Family Activities To Enjoy In Toronto and West GTA
Schools
As an affluent neighbourhood with a family-friendly environment, Shoreacres boasts several highly rated schools. With great public and private schools at all levels, it’s easy to see why this area is a top choice for parents.
Public Schools
Pauline Johnson Public School (Grades K – 6)
John T. Tuck Public School (Grades K-8)
Pineland Public School (Grades K-8)
Nelson High School
Private Schools
Ashwood Glen School (PS to Grade 8)
Blyth Academy Burlington (Grades 5 to 12)
When buying an upscale property, a dedicated and professional is essential. Learn more about the Benefits Of Working With A Boutique Real Estate Team.
Homes for sale in Shoreacres
Looking for listings in Shoreacres for sale? You’re only seeing some of the listings available here. To see them all, just click the ‘Signup’ or ‘Login’ links below.





