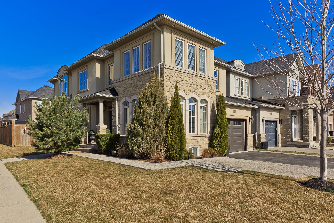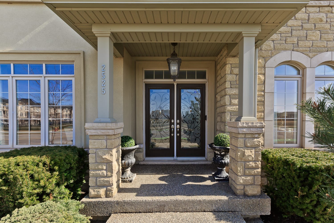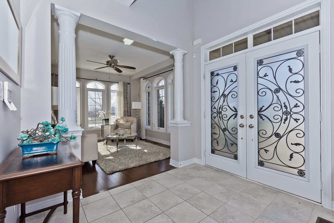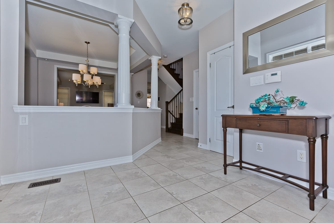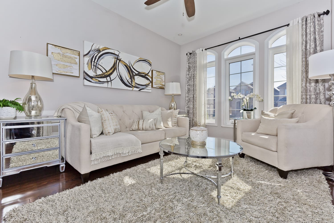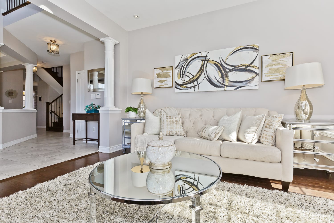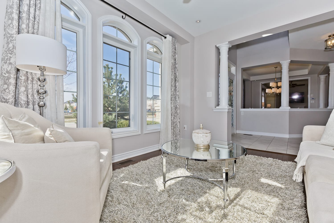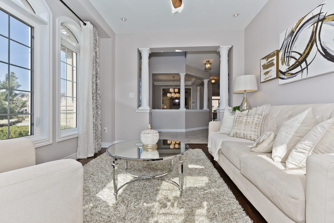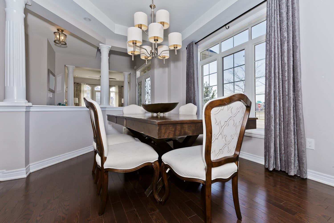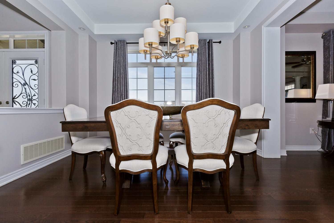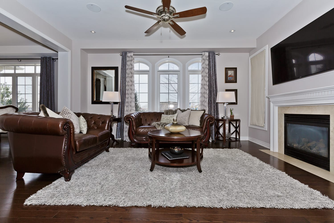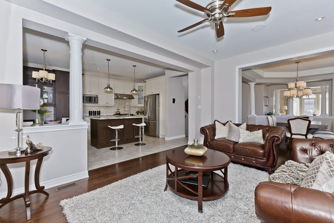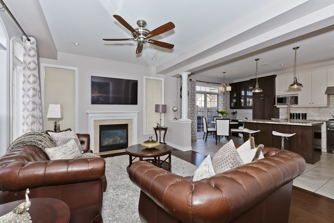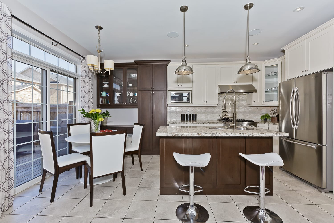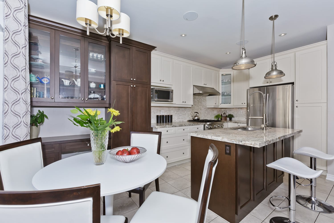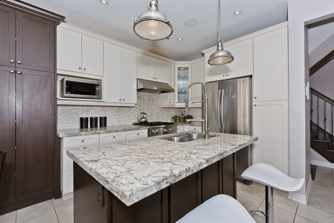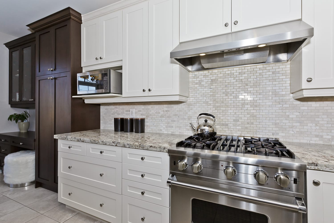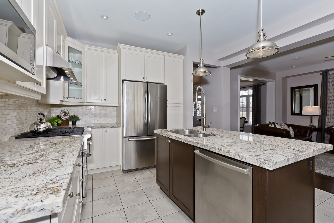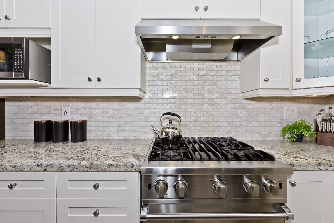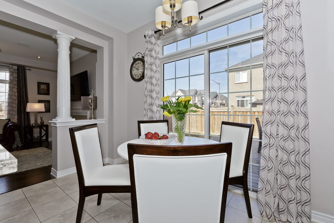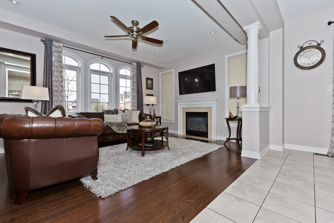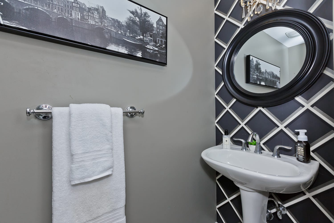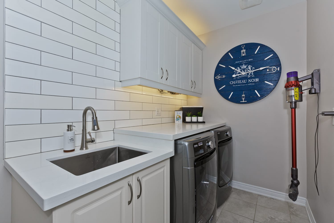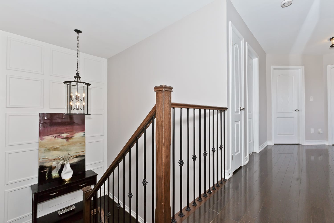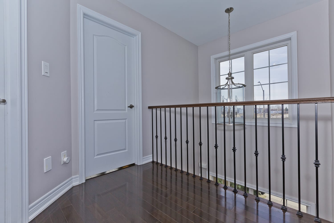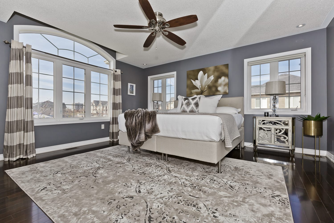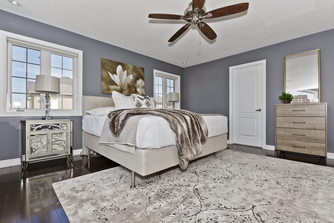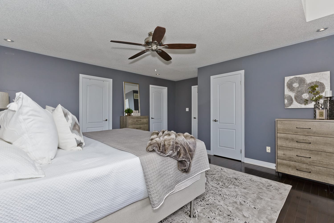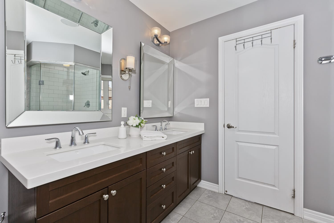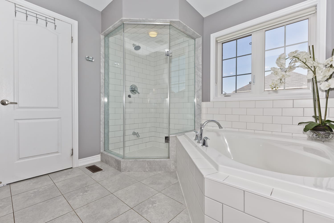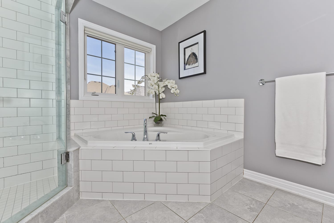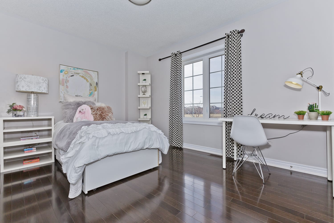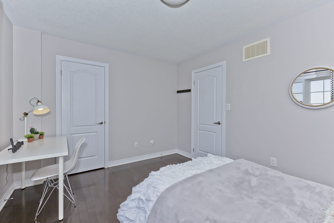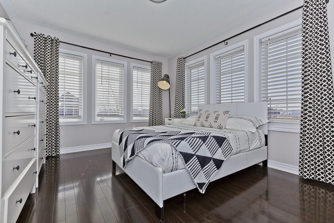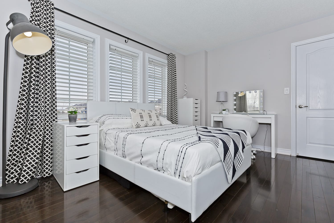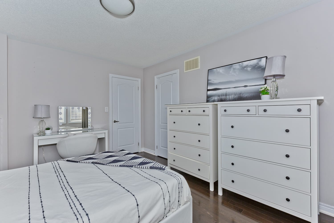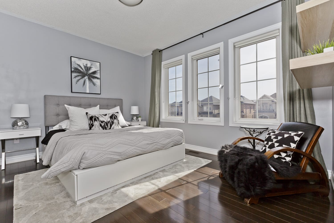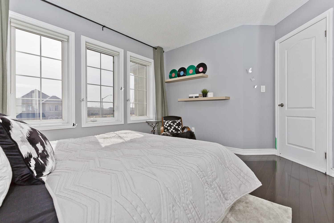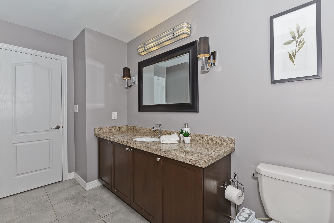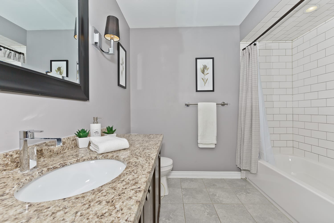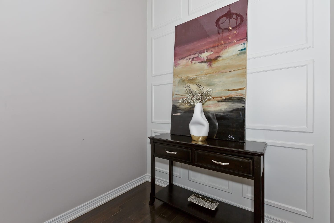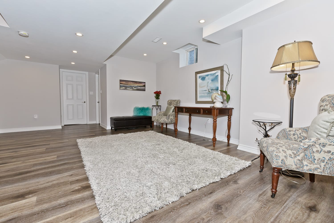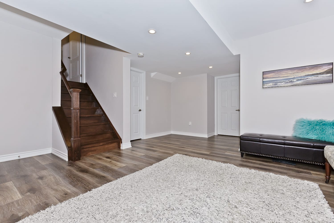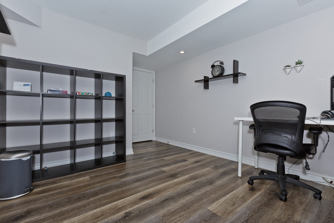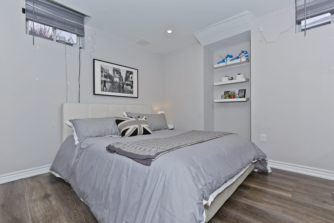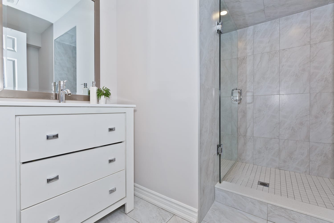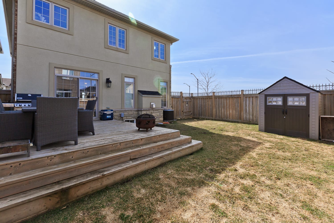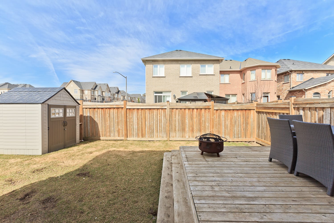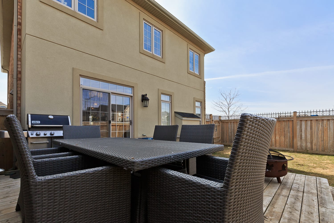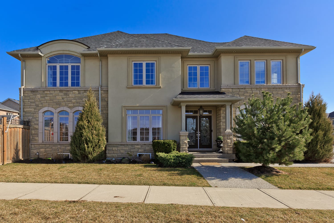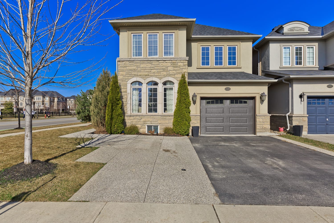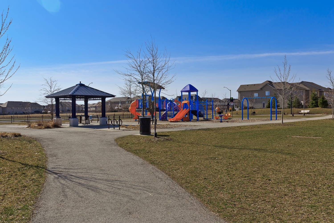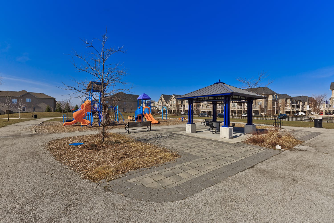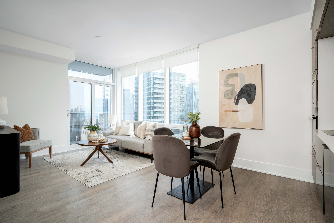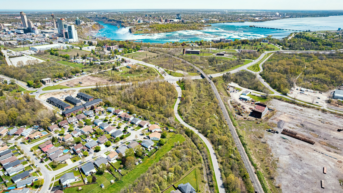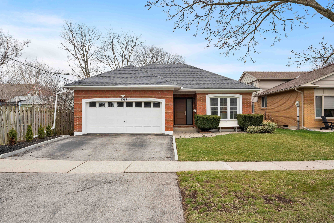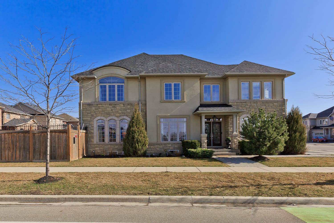
Sold
2525 Grand Oak Trail, Oakville
Listing Gallery
2525 Grand Oak Trail, Oakville Features and Finishes:
- 2432 sq ft above grade as per the builder + 1160 sq ft lower level
- Premium corner lot and beautiful stucco and stone exterior with landscaped walk-way
- 4 + 2 bedrooms, 4 baths
- Tasteful colour palette and designer details throughout
- Welcoming double door entrance foyer opens onto a spacious formal living room with large windows and pot lights
- Espresso hardwood floors throughout
- Open concept dining room with coffered ceiling and pot lights
- Family room with gas fireplace and pot lights overlooks gourmet kitchen
- Kitchen with off white cabinetry, premium appliances, centre island, granite counters and tumbled granite backsplash
- Breakfast area with Espresso toned custom built in wall unit and walk-out to yard
- In-ceiling Sonos speaker system on main floor and Master bedroom, baths
- Main floor powder room with pedestal sink and stylish details
- Main floor laundry room with subway tile detail, quartz counters, extended height cabinets and new front loading washer and dryer
- Hardwood staircase with iron spindles and panelled feature wall is open to below from 2nd level
- 2nd level features 4 very spacious and bright bedrooms
- Master bedroom with dual closets and spectacular 5pc en-suite bathroom with subway tile detail, frameless glass shower, corner tub and dual sink quartz vanity
- All baths with stone counters, upgraded lighting and decorative mirrors
- Fully finished basement with recreation room, 5th bedroom, office or 6th bedroom and 3 piece ensuite
- Fully fenced in backyard with deck and shed
- 1.5 car built in garage parking with entry into the home and driveway parking for three vehicles
- Purchase includes: stainless steel fridge, gas stove/oven, range-hood, dishwasher, microwave, front loading washer & dryer, garage door opener & remote, all light fixtures, ceiling fans, Sonos in-ceiling speaker system, window coverings
You can’t beat the location of this home within the Westmount community, as you’re right across the street from Greenwich Park and just steps to top ranked schools, including the French language Saint Trinity Secondary School which is one of the many attractions of this family friendly neighbourhood. There are plenty of grocery and shopping options nearby, and you can walk to the local Starbucks. Players of all ages will love being nearby the Oakville Soccer Club, and you’re only a 4 minute drive from the Oakville Trafalgar Hospital along with many other medical and professional offices. This convenient north Oakville location makes commuting very easy via the Dundas St West corridor and all nearby major highways.
More Information
Hot water tank and alarm system are on a monthly rental contract.
Property taxes: $6056.04/2021

Tanya Crepulja
Broker
This Property Has Sold.
Please contact me to see similar properties.

