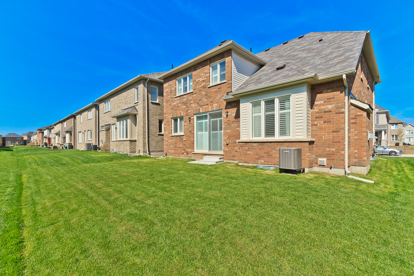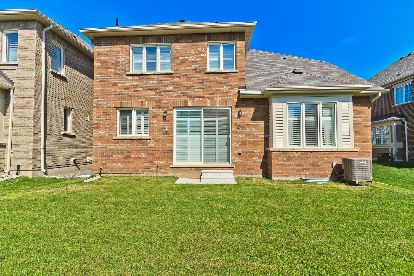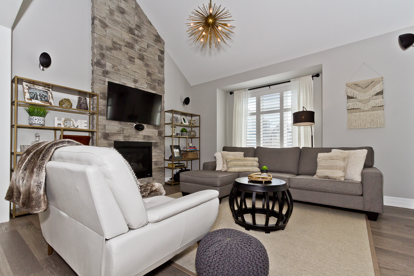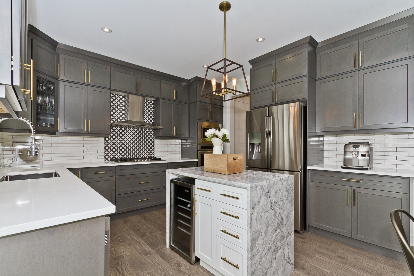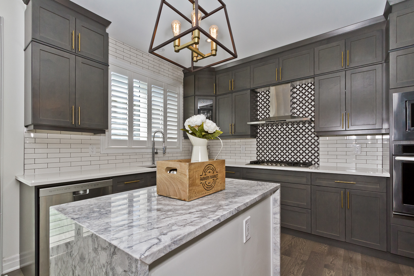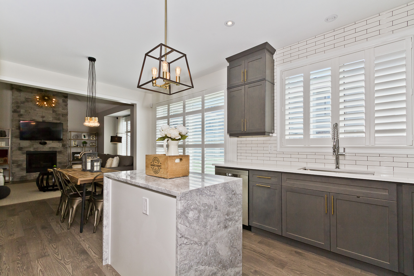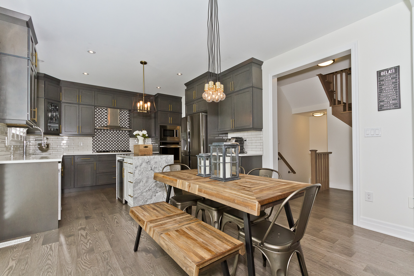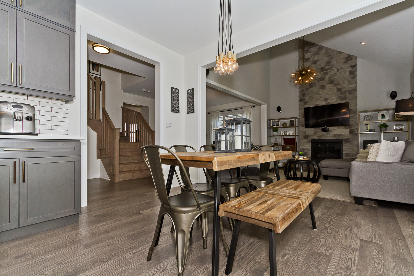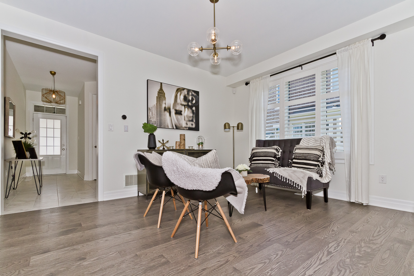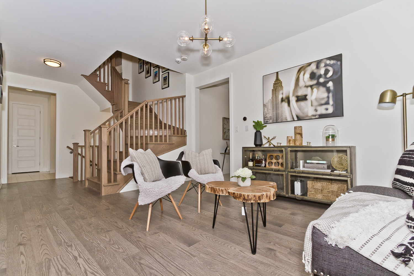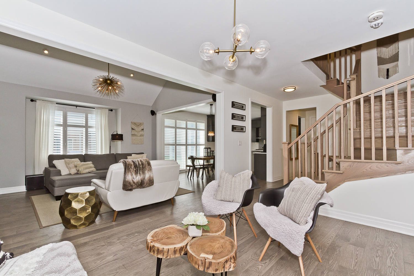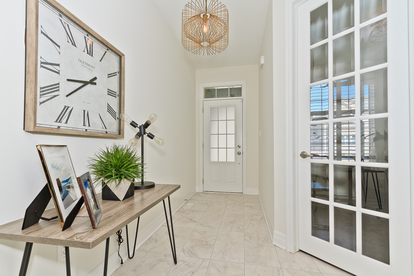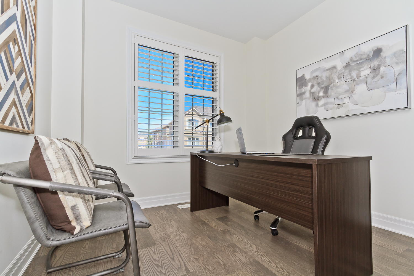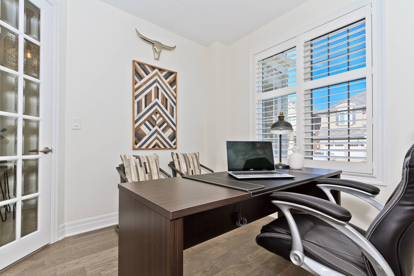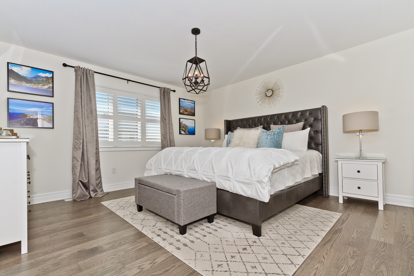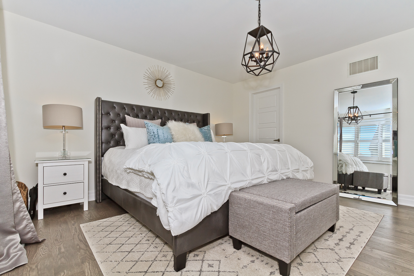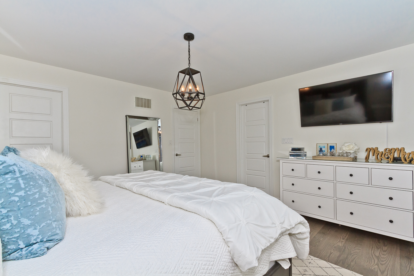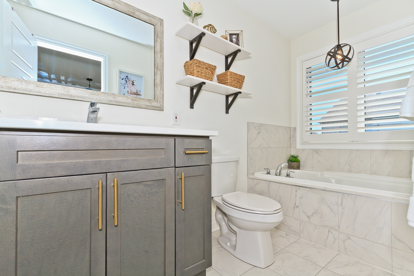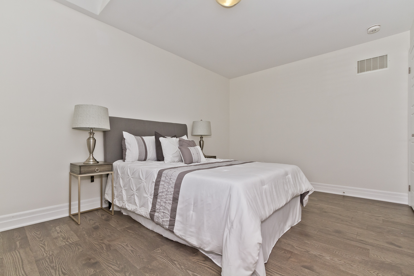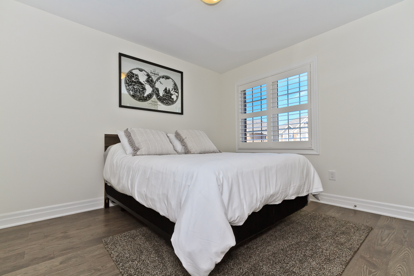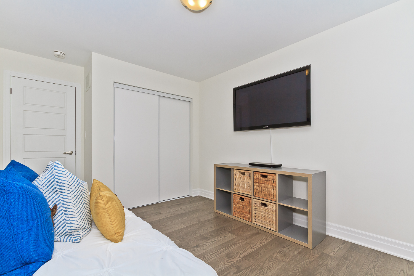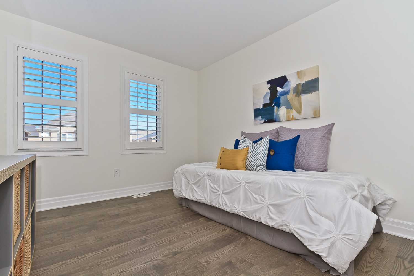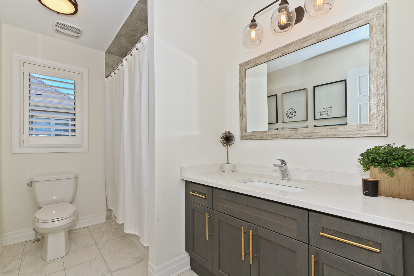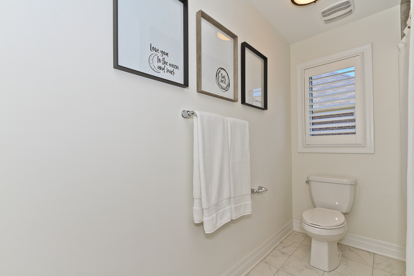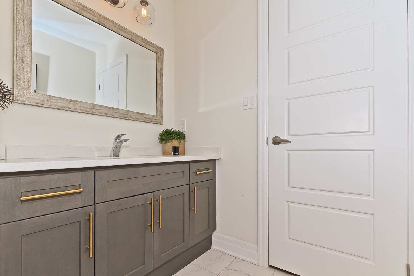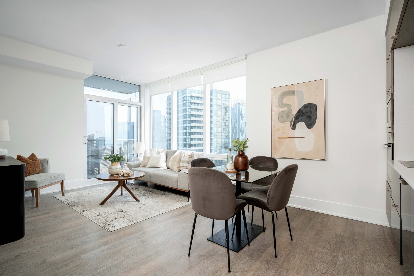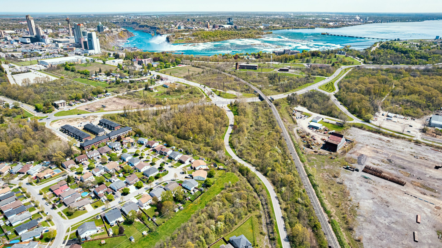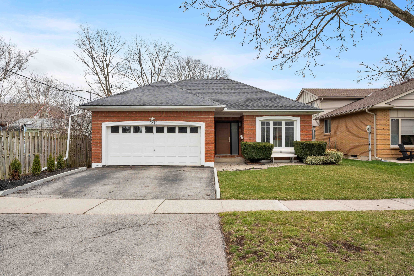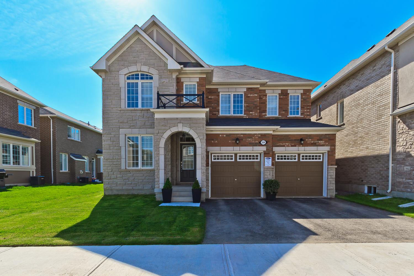
Sold
284 Chilver Heights, Milton
If you're looking for an above average home, you've found it at 284 Chilver Heights, Milton. A gorgeous home that's completely upgraded from top to bottom with designer style and flair.
Listing Gallery
*Represented Seller*
Welcome to 284 Chilver Heights, Milton. This home is situated in Milton’s most desirable community of Hawthorne Village. The moment you walk in the home will wow you with its gorgeous sense of style and luxuriously appointed finishes. Upgraded from top to bottom – this is not your ordinary home!
284 Chilver Heights, Milton Features and Finishes:
- 4 bedroom, 3 bath home with 2453 sq ft above grade as per builder’s plan
- 9 foot ceilings on main, smooth ceilings throughout
- Porcelain Carrera marble style tiles at foyer and in bathrooms. 6” wide hardwood flooring throughout all main rooms
- Spacious great room with 18ft vaulted ceilings and gas fireplace with floor to ceiling custom stone surround
- Open concept dining room which also makes an excellent additional living space
- Fabulous custom kitchen with dark grey shaker cabinetry, custom back-splash with inlay contrast mosaic tiles, high end quartz counters along perimeter, centre island with waterfall granite counter, executive stainless-steel appliances including a wine fridge, gas cook top and wall-oven
- Generously sized main floor office which could also function as a 5th bedroom
- All bedrooms with large closets – three with walk-in closets and hardwood floors
- All bathrooms finished with custom cabinetry, quartz counter tops & under-mount sinks, designer lighting, contemporary fixtures and mirrors
- Master bedroom with luxuriously appointed en-suite master bathroom with large walk in shower, dual vanity with quartz counters and soaker tub
- Convenient 2nd floor laundry room with designer details: quartz counters, backsplash, front loading washer/dryer and ample storage
- Other features include pot lights, upgraded trim, designer light fixtures throughout, upgraded hardwood stairs, oversized basement windows, California shutters throughout, Nest thermostat and more
Situated in Milton’s hottest and bestselling community, Hawthorne Village is located near many outdoor attractions such as Kelso Conservation Area, Rattlesnake Point Conservation and Springridge Farm. Golf enthusiasts will love being near several golf courses.
Amenities are a breeze with nearby grocery and shops, and you’re only a few minutes away from designer shopping at the Toronto Premium Outlets. Families with children will love the great schools in the area with two new elementary schools coming soon, along with its close proximity to the future Wilfred Laurier University and Conestoga College Milton Campuses which will add tremendous value to this home’s location.
Purchase includes: fridge, gas cook top, range hood, wall-oven, microwave, dishwasher, wine fridge, front loading washer & dryer, all electrical light fixtures, garage door opener and remote.

Tanya Crepulja
Broker
This Property Has Sold.
Please contact me to see similar properties.

