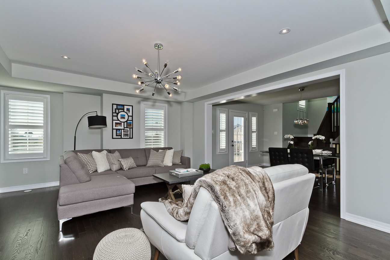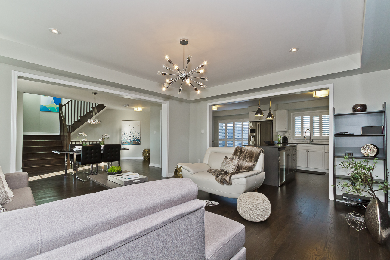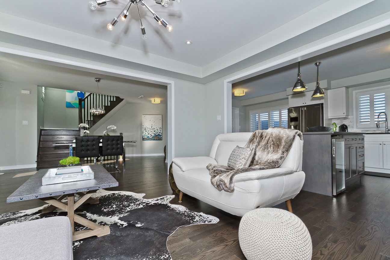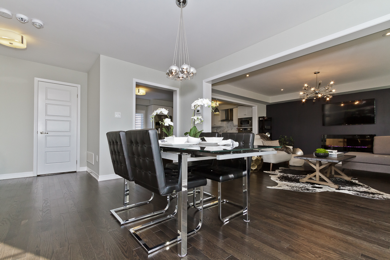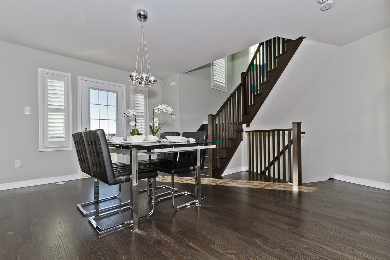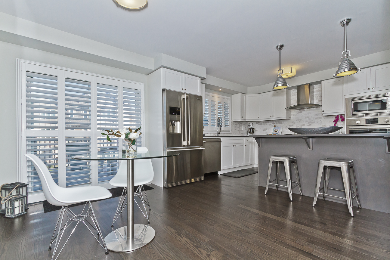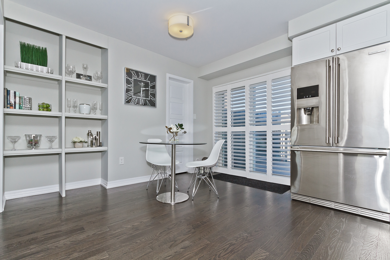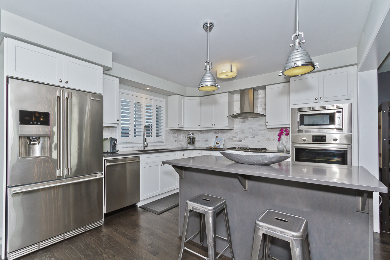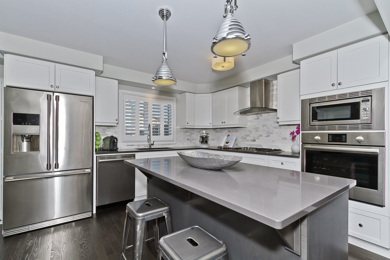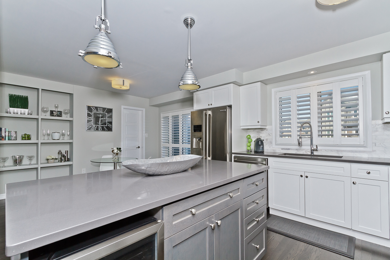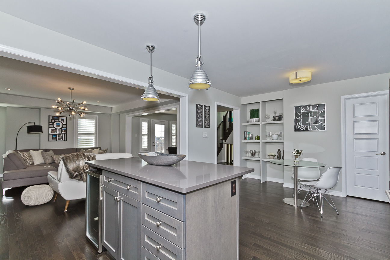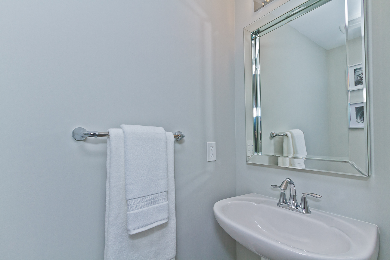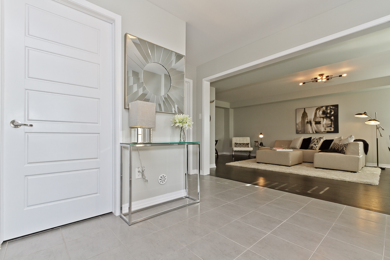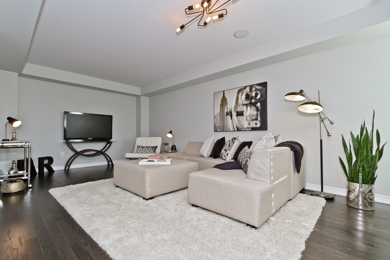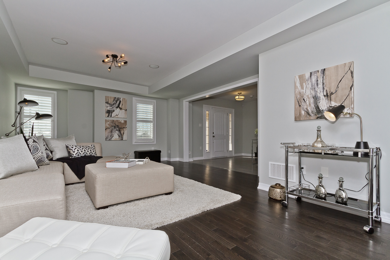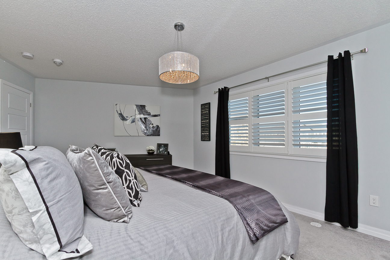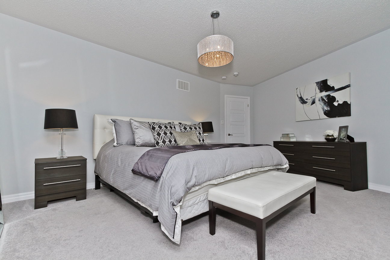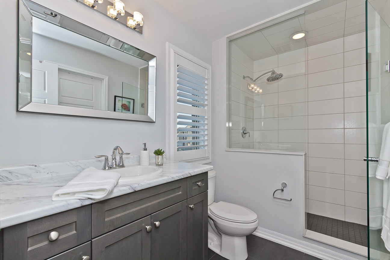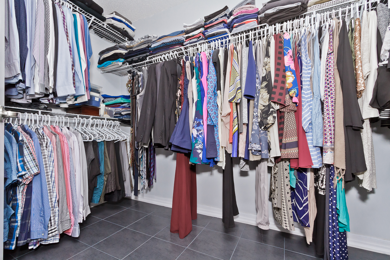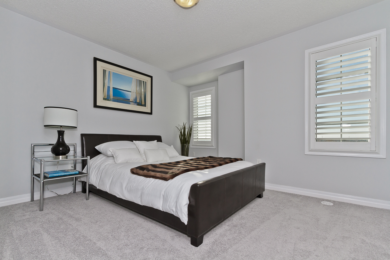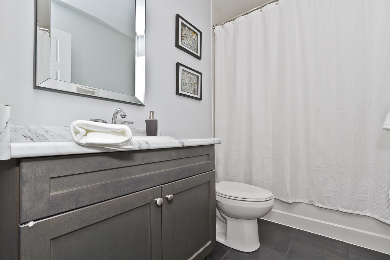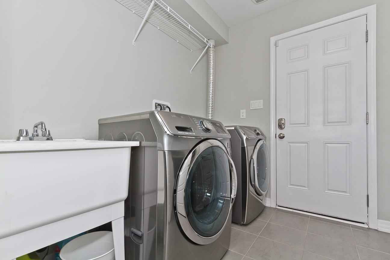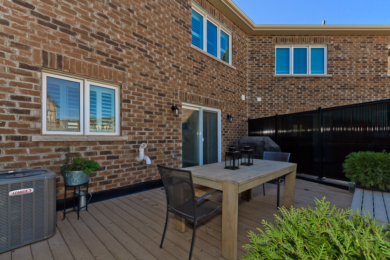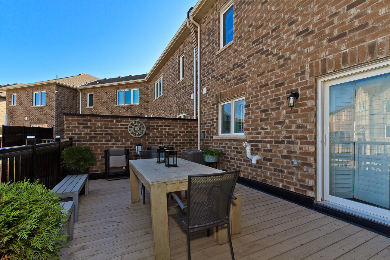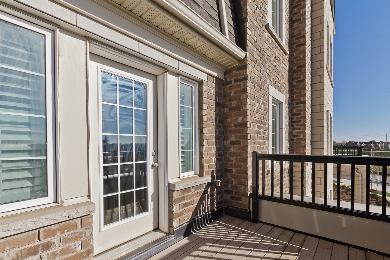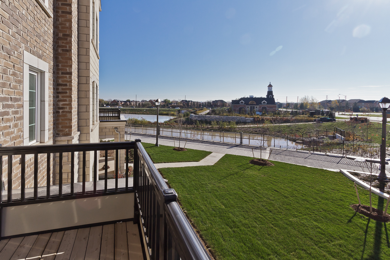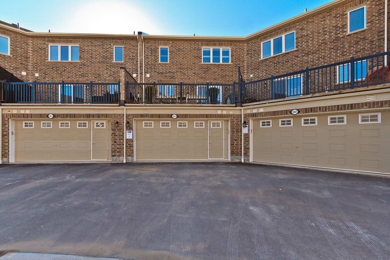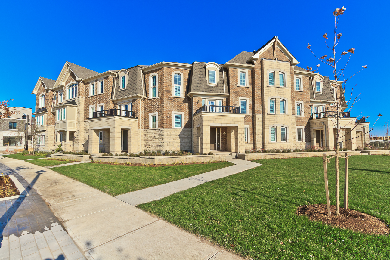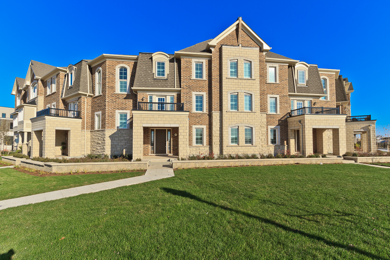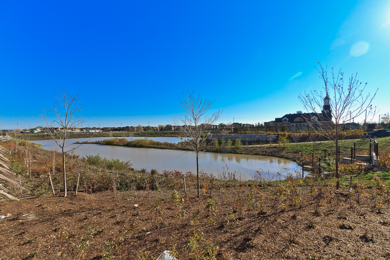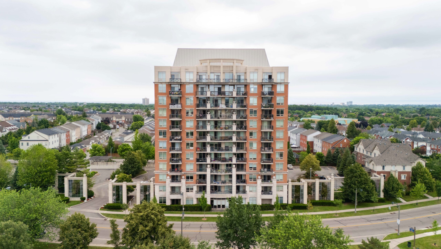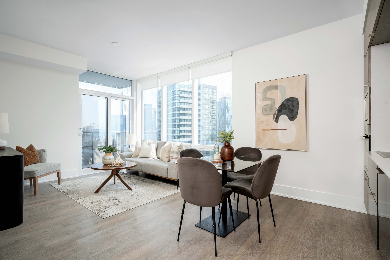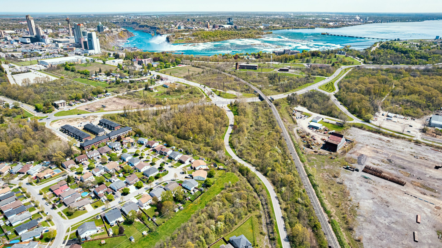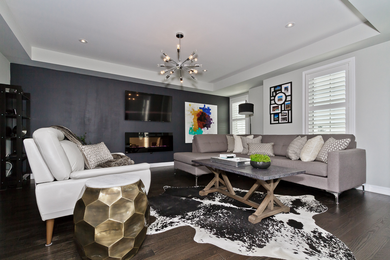
Sold
3045-1 George Savage Ave, Oakville
Absolutely stunning, executive freehold townhouse that is one of only 8 homes of it's floor plan in North East Oakville's highly desirable 'The Preserve'. Mattamy built and only 1 year old, this home is upgraded throughout with elegant finishes that rival a model suite.
Listing Gallery
*Represented the Seller. Sold in 6 days for 113% of list!
This gorgeous executive freehold townhouse at 3045-1 George Savage Avenue located in Oakville’s desirable ‘The Preserve’ has the wow factor you’re looking for!
Only one year old 3045-1 George Savage Ave has all the bells and whistles with thousands of dollars in upgrades throughout. It’s spacious, open concept and functional 2243 sq ft layout provides an abundance of light in every room. This exclusive home is only one of 8 of this floor plan in the entire community. Enjoy a tranquil and unobstructed view of the urban pond and landscaped grounds. This is also one of the only homes like it with parking for 4 cars.
Situated in North East Oakville’s master planned ‘The Preserve‘ community with top rated schools, fantastic shopping including a brand new Fortino’s grocery, minutes to the new Oakville Trafalgar Hospital and easy access to highway’s 407 and 403.
3045-1 George Savage Ave – Features & Finishes:
- One of only 8 Mattamy townhomes in all of ‘The Preserve’ with the Walnut floor plan featuring over 2200 sq ft of interior space on 3 finished levels
- Hardwood floors throughout main and second floors
- Impressive main floor family room with in ceiling speakers, pot lights, designer light fixtures, ample windows and open concept layout
- Large welcoming foyer with beautiful ceramic tile floors that lead to a functional and stylish mud room/laundry with plenty of cabinetry
- The 2nd floor is a fantastic entertaining space with large great room, dining room and grand eat-in kitchen with plenty of space for additional seating
- Gourmet kitchen has beautiful shaker cabinetry, quartz counters, marble back-splash, high end stainless steel appliances including a Bosch gas cook top and wall oven, large centre island and spacious pantry.
- Two walk-outs from the 2nd level include a balcony off the dining room and a massive deck walk-out from the kitchen
- 2nd floor powder room with pedestal sink and beautiful accents
- 3 spacious bedrooms and 2 full spa-like baths on the 3rd floor
- Master bedroom retreat that can comfortably fit King sized furniture has a spacious walk-in closet and gorgeous en-suite bath with walk-in glass shower, white subway tiles and rain-head shower fixture
- Upgraded master bathroom with huge walk in glass shower, finished with subway tiles, and rain-head shower fixture
- Designer decorated throughout including the choice of modern/neutral paint colours along with stunning light fixtures and details throughout
- California shutters on all windows in the home
- Rare 4 car parking with a double car garage and two additional cars in the driveway. Garage also has a bonus storage space
- Balance of the Tarion New Home Warranty
Purchase Includes:
Stainless Steel Electrolux Fridge; Bosch Dishwasher, Wall Oven & Gas Cooktop; Range-Hood, Panasonic Microwave; Sunbeam Wine Fridge; Samsung Front Loading Washer & Dryer, All Electrical Light Fixtures, All Window Coverings/Shutters, Garage Door Opener & Remote.
Tankless Hot Water and Alarm System on a monthly rental.

Tanya Crepulja
Broker
This Property Has Sold.
Please contact me to see similar properties.


