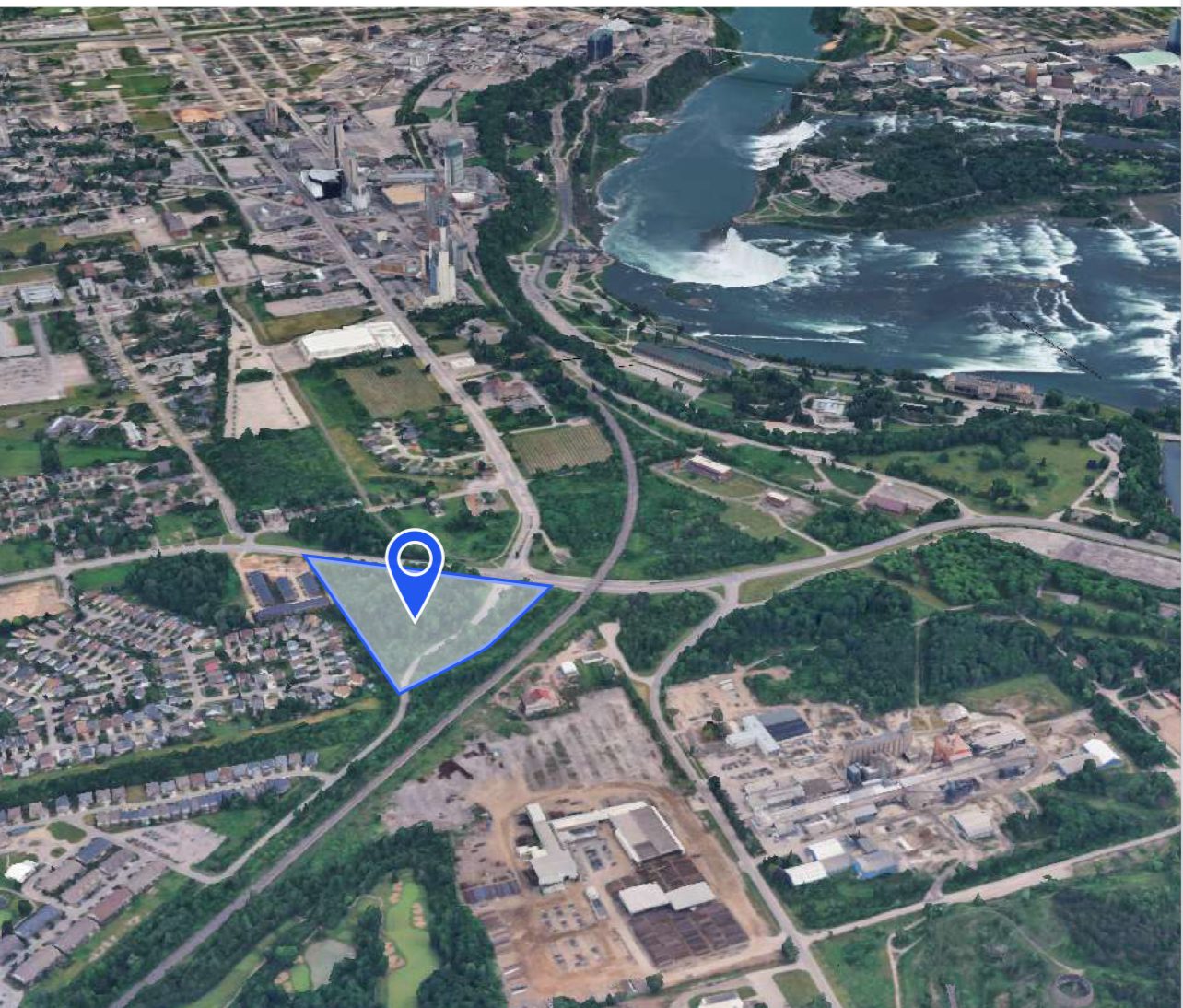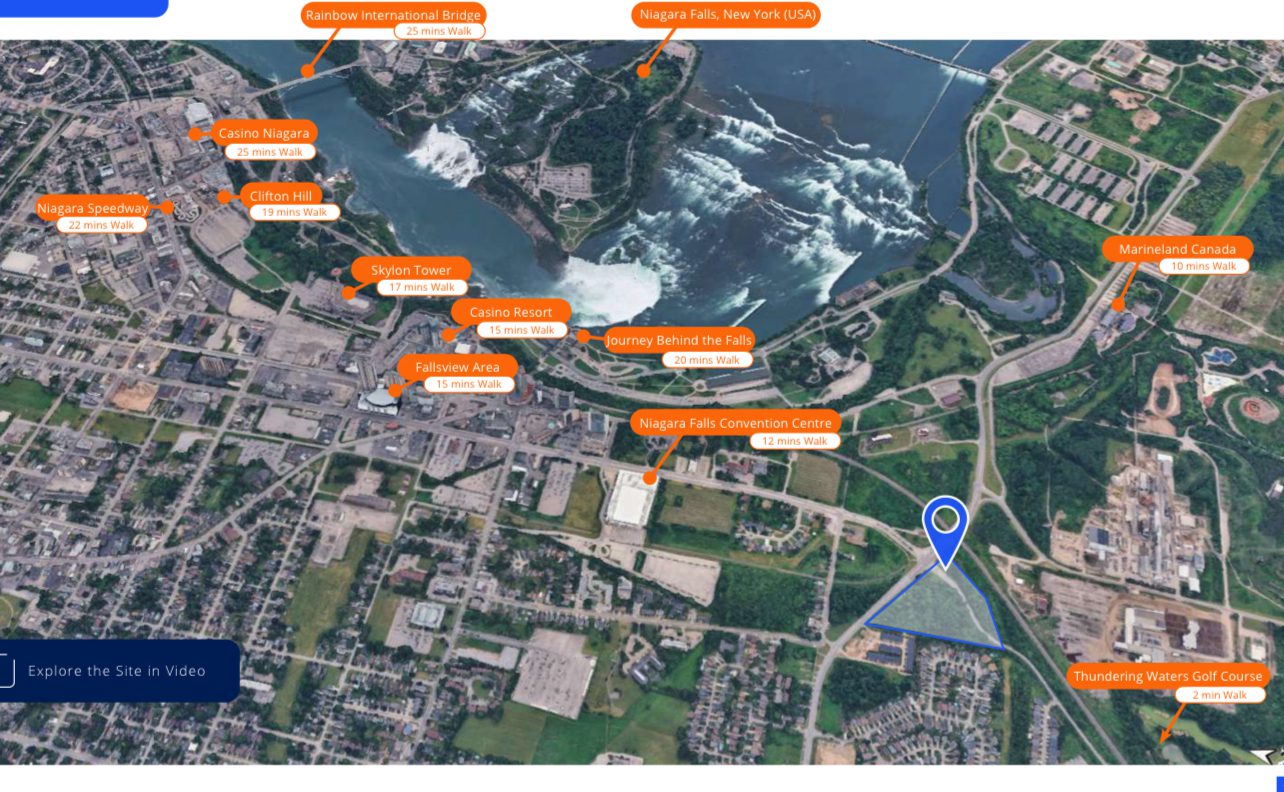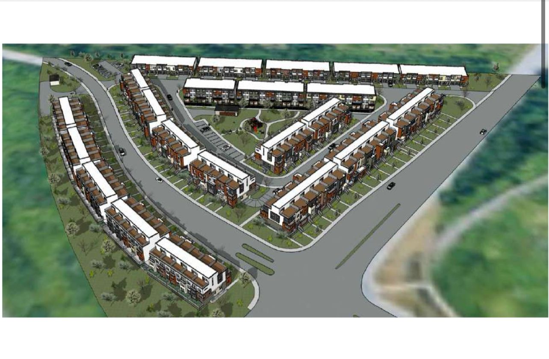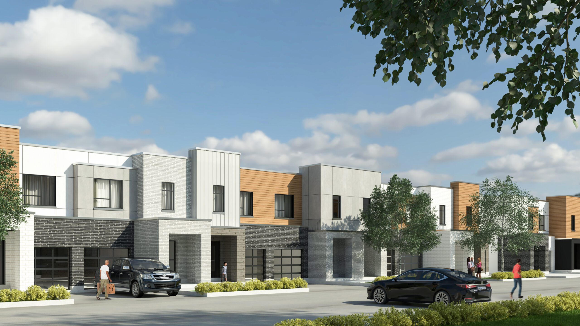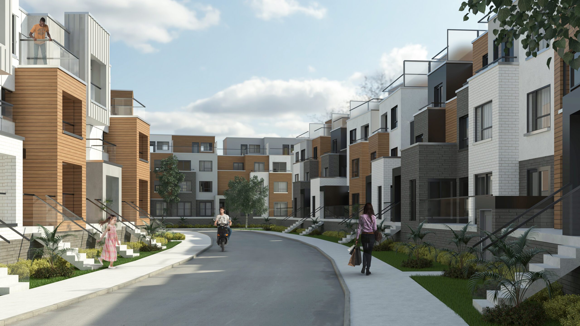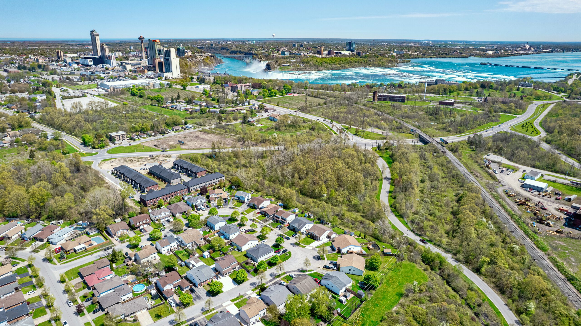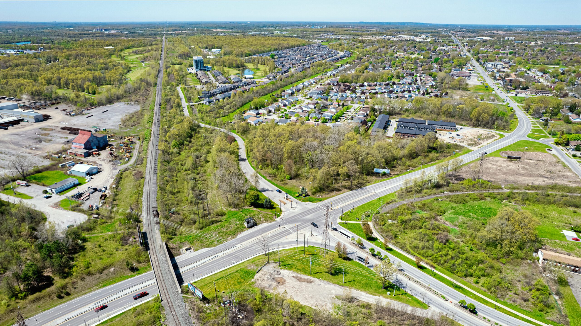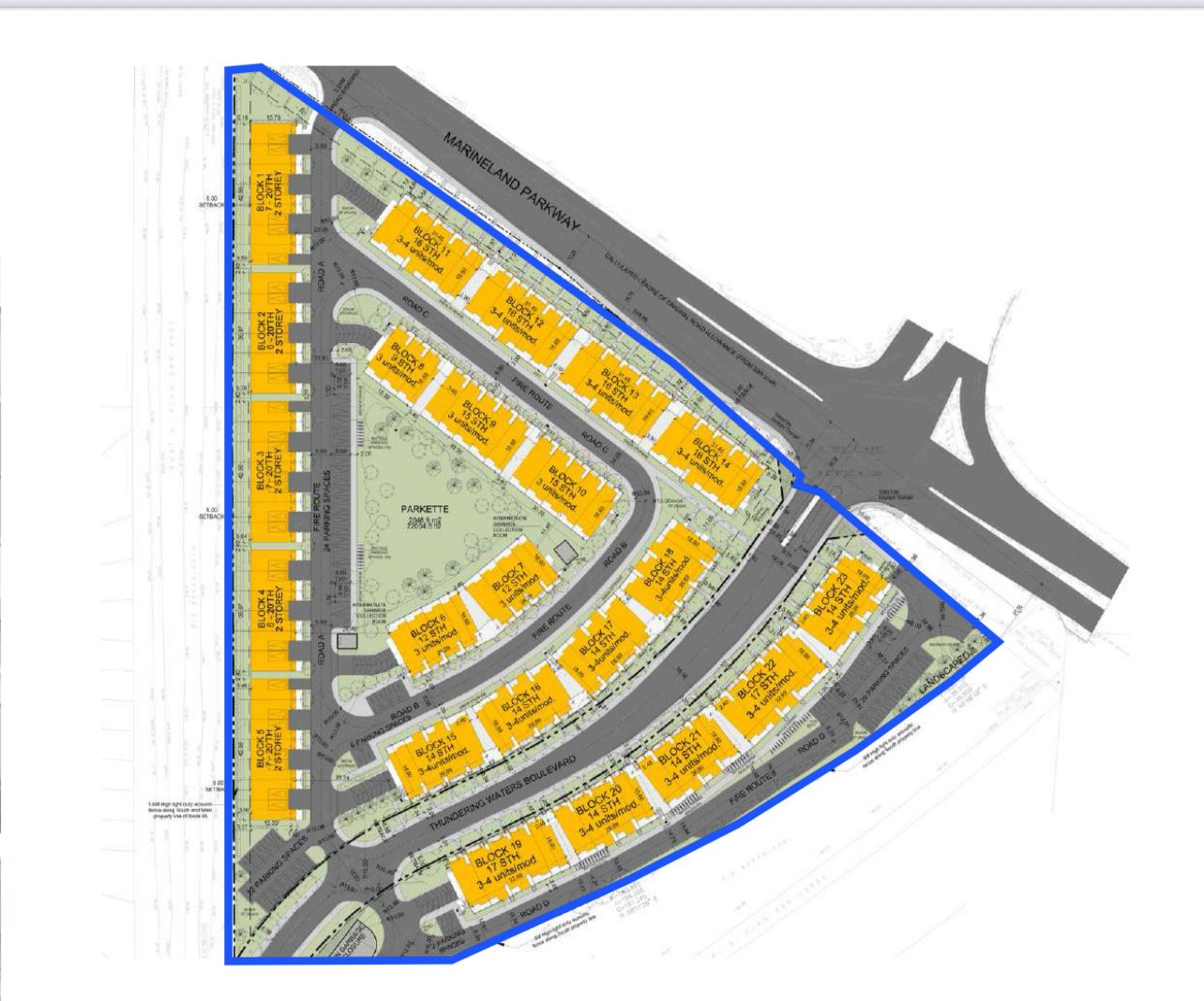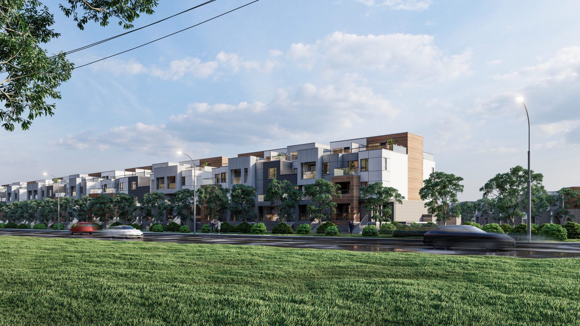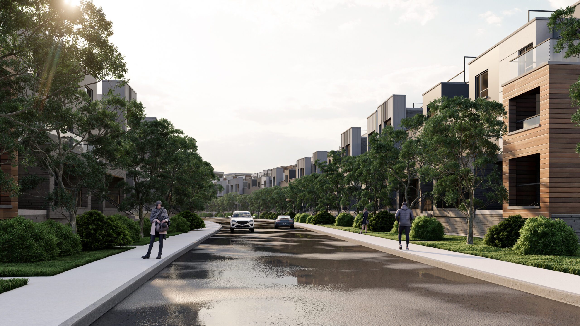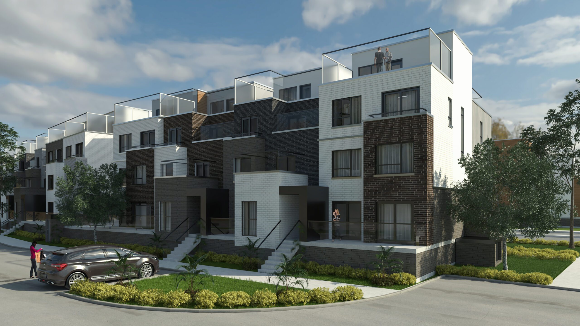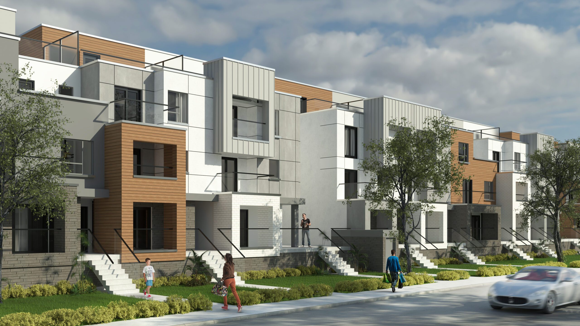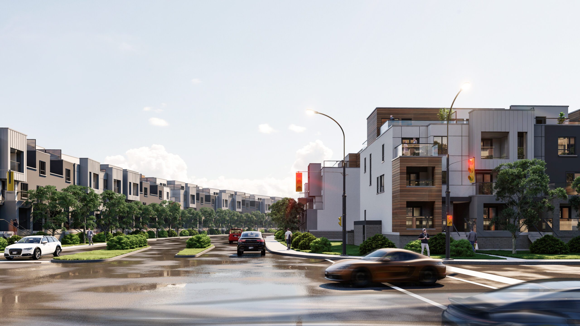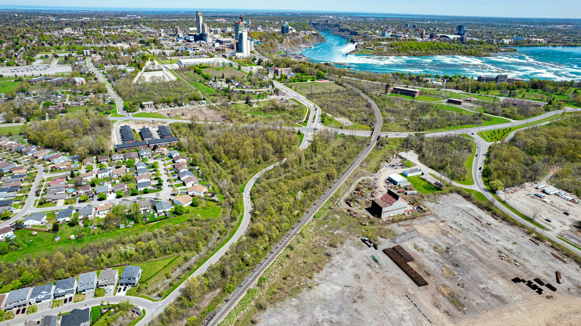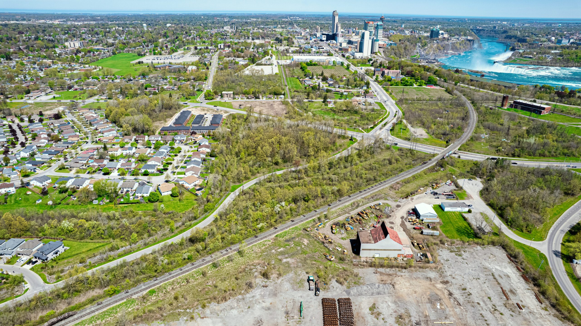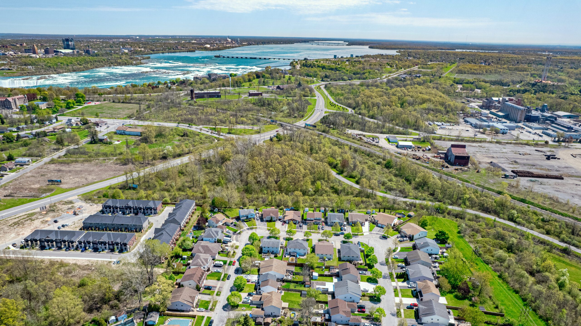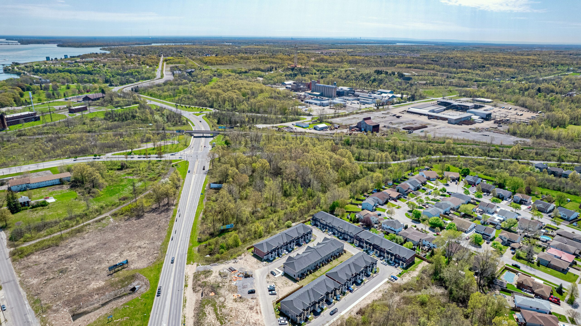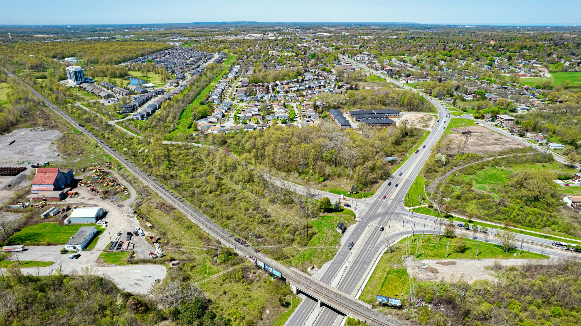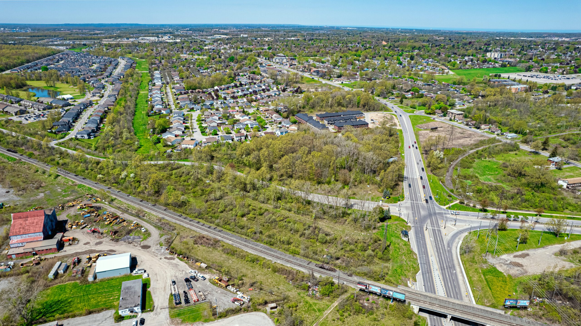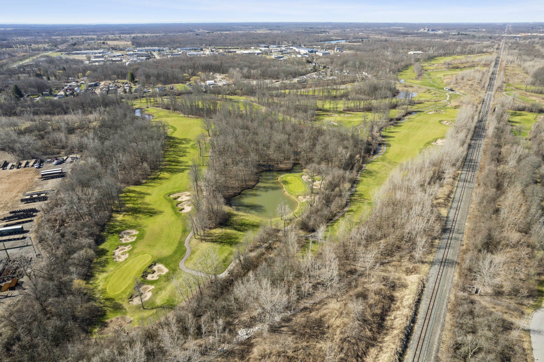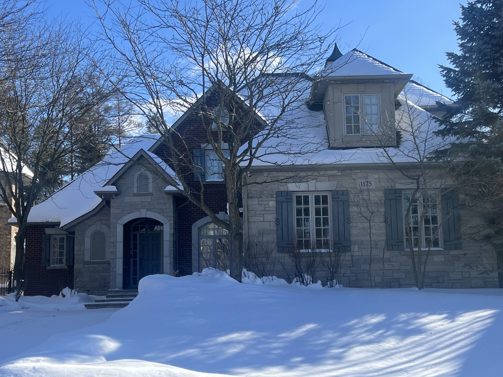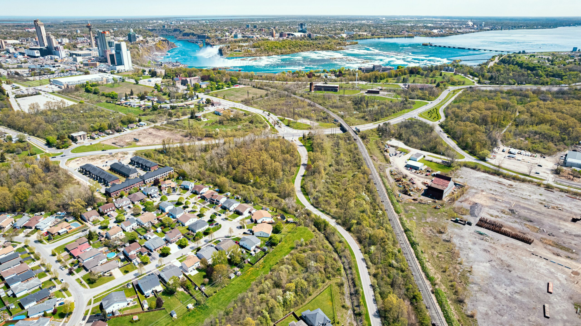
For Sale
5500 Marineland Parkway, Niagara Falls
Listing Gallery
5500 Marineland Parkway is a prime development site located in the heart of Niagara Falls. This fully approved project spans 9.59 acres and has a buildable square footage of 417,740 SF and sits next to the prestigious Thundering Waters Golf Club. It is within walking distance to the Falls, Fallsview Casino, Marineland, the Convention Centre, and Clifton Hill, offering an unmatched blend of convenience, recreation, and prestige.
The site is approved for 292 townhome units, featuring a mix of 259 stacked townhomes and 33 traditional 20-foot townhomes. Thoughtful designs include single-level and two-storey layouts, with select units offering rooftop patios. These features provide flexibility to suit a broad range of end users, from young professionals to families and retirees. The South Parcel also permits home occupation and short term rental use, creating additional appeal for investors.
Property Details and Suite Mix:
- 292 Total Units (417,740 GFA)
- 259 Stacked townhouses
- 33 Traditional 20’ townhouses
- Suite sizes range from 550-1,200 sq ft
- South Parcel has 78 units which permit Short Term Rental and/or Home Occupation
- Quick access to QEW
- Walk to Falls, Casino & more
- Scenic Views of The Falls
- Surrounded by Green Space & Amenities
- FULL Ownership of the Entrance Road leading into Thundering Waters Golf Course.
As Niagara Falls continues to grow as a tourism and residential hub, this site offers a ready-to-build opportunity in a market with consistent demand, strong municipal support, and exceptional lifestyle value. 5500 Marineland Parkway represents a chance to bring a high-quality community to one of Ontario’s most dynamic cities.
More Information
Available in Data Room:
Site plans
Studies/Reports
Renderings
Elevations
Suite Mix
Site Plan Approval Documents
Co-listed with Colliers International

Tanya Crepulja
Broker
Interested In This Property?
Reach out below to learn more

