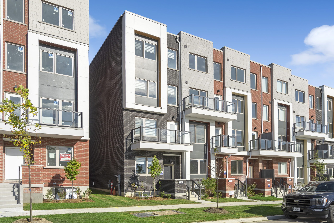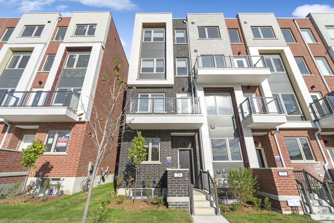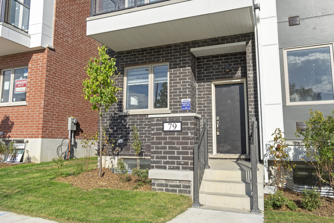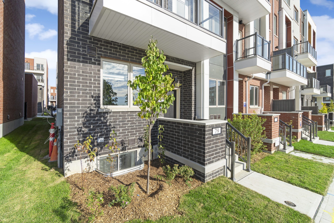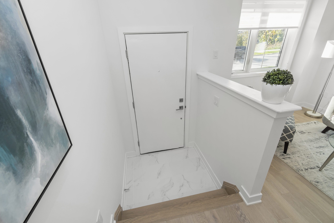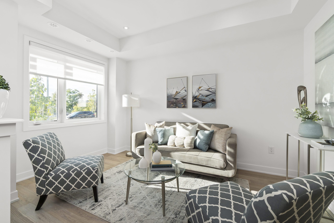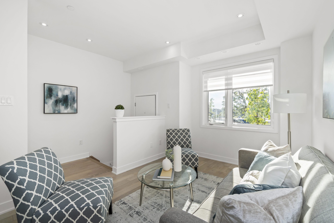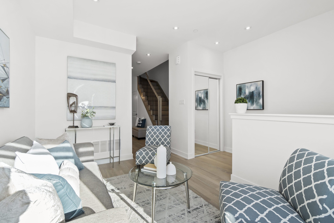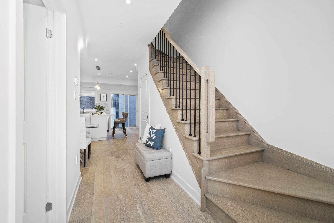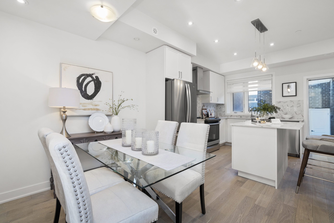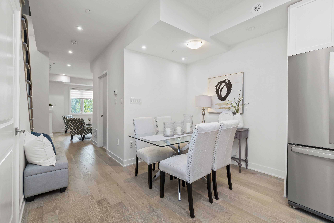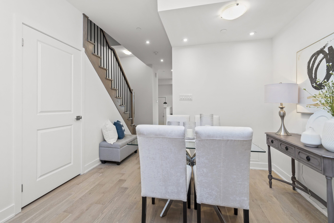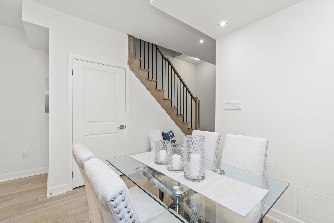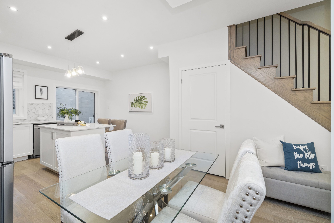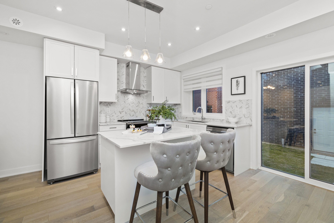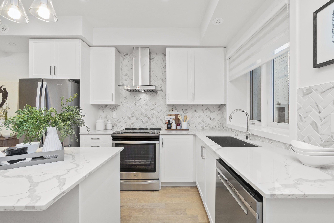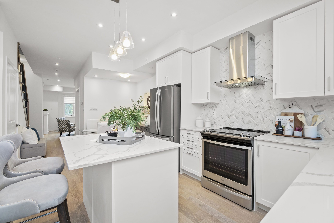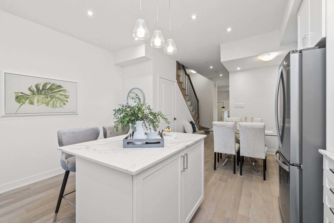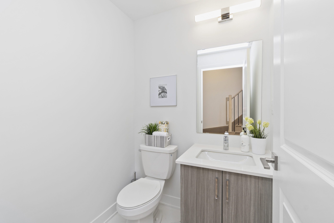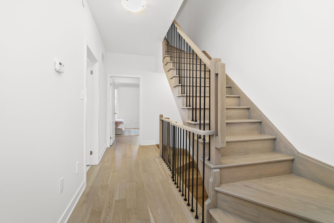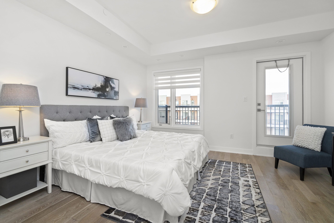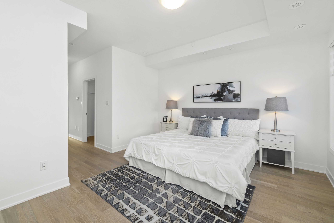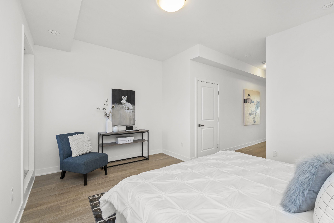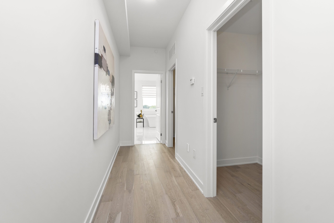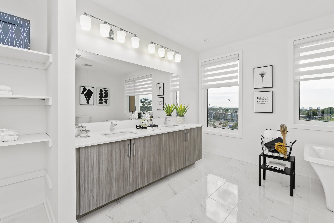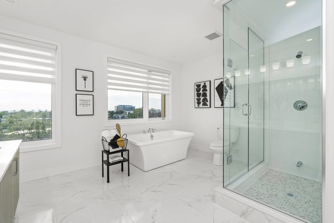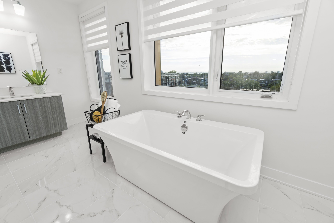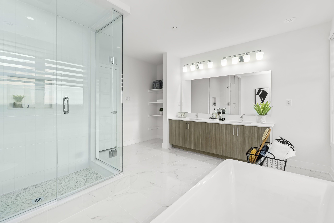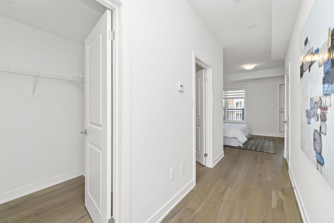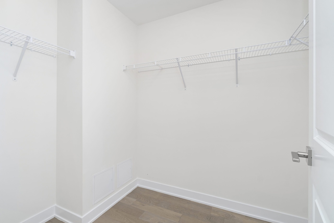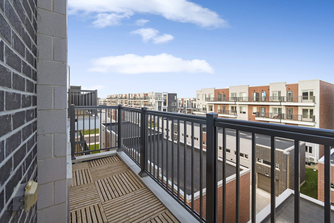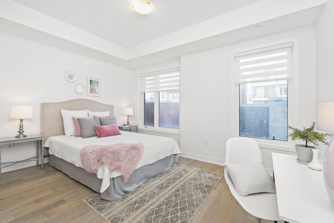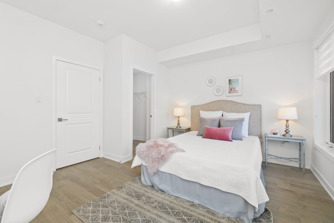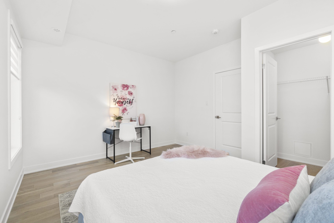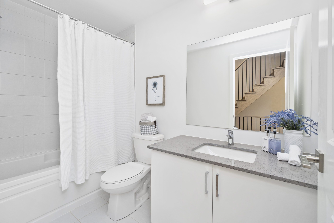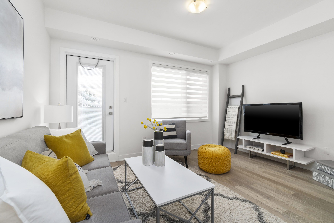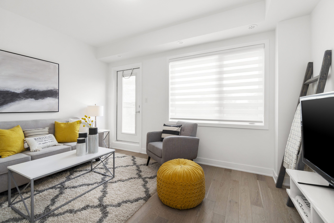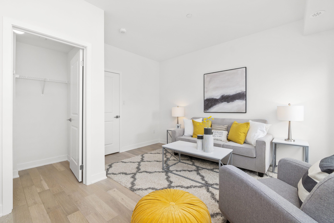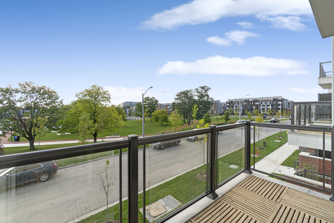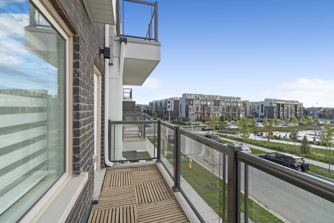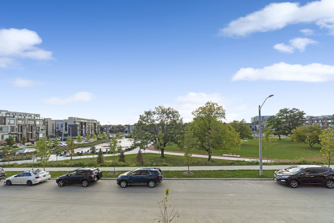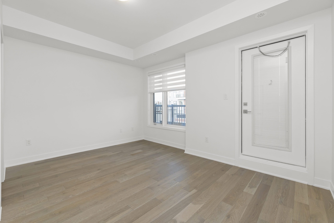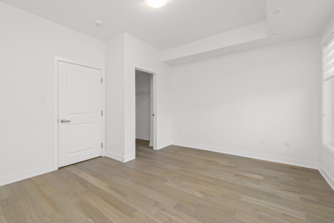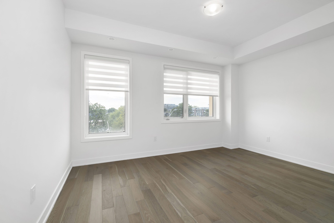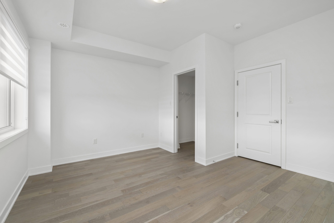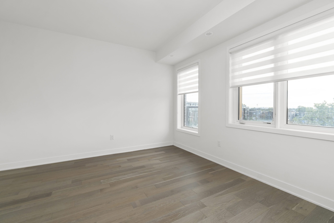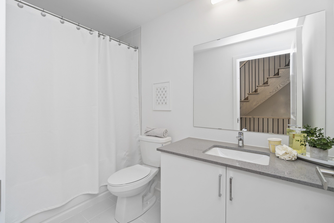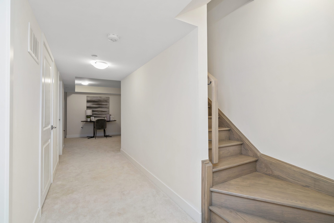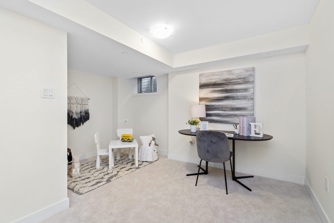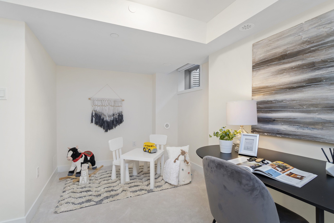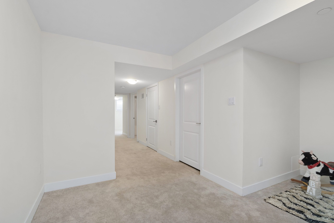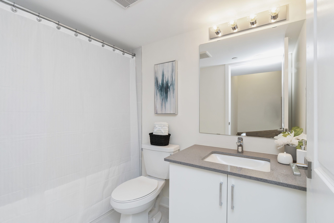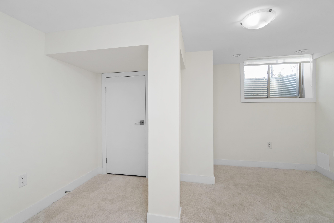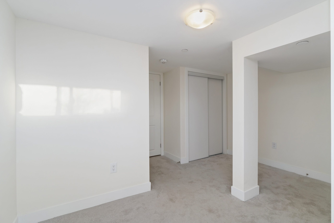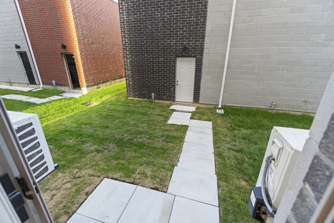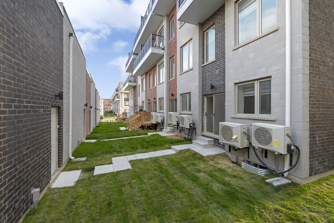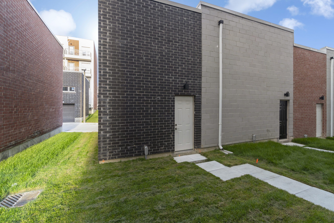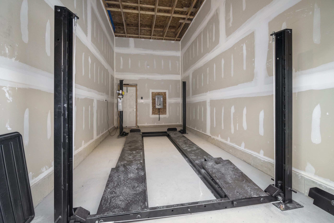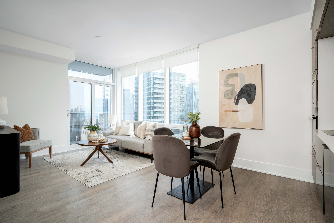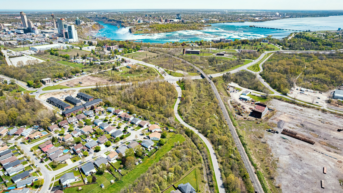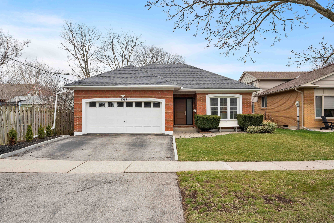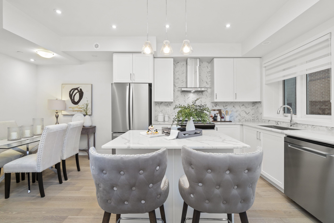
Sold
79 Frederick Tisdale Dr, Toronto
Listing Gallery
This sophisticated 4 storey end-unit urban townhouse main floor offers an efficient layout that maximizes space and natural light with a formal living room that leads to the open concept dining room and kitchen. You’ll love the tastefully appointed kitchen with white shaker cabinets, Calacatta marble style herringbone backsplash.
Smartly designed for today’s family, this home offers an incredibly sized 5 bedrooms, each with large walk-in closet and with a full bathroom per bedroom floor. The primary bedroom has it’s own level on the 4th storey and features a balcony walk-out, two large walk-in closets and a massive en-suite bathroom with gorgeous details including a walk-in frameless glass shower, freestanding soaker tub, dual vanity and upgraded fixtures.
This home even offers a fully finished basement with plush broadloom, an open concept mutli-purpose recreation room, full bathroom and 6th bedroom.
No detail has been overlooked with approximately $150,000 in upgrades from top to bottom. All of the “I want’s’ on your list will be checked off.
79 Frederick Tisdale Dr, Toronto Features and Finishes:
- 5 + 1 bedrooms, 4.5 bath ‘Cooper’ floor plan at 3353 sq ft including 667 sq ft lower level
- Brand new, never lived in. Built by reputable builder Stafford Homes
- Distinctly upgraded with approximately $150,000 of upscale finishes
- Prime end unit lot at 19 ft width (as per MPAC) – 16 x 90 ft as per builder plan
- Best block for the Reserve Collection, directly facing Stanley Greene Park
- Wide plan white oak engineered wood flooring throughout
- Solid oak staircase with iron spindles
- Formal living room and open concept dining room with large windows
- Abundance of natural light throughout the home
- Beautiful kitchen with white shaker cabinets, Calacatta marble style herringbone backsplash, stainless steel appliances, quartz counters and centre island with breakfast bar
- 9ft smooth ceilings and pot lights throughout
- Very spacious above grade bedrooms, each with walk in closet
- 2nd bedroom with balcony walk-out makes a terrific family room
- Full bathroom per bedroom level featuring upgraded quartz counters and designer tile
- Primary bedroom with balcony walk out, two walk-in closets and en-suite bath
- Showstopper en-suite bathroom with dual sink vanity, quartz countertops, large frameless glass walk-in shower and
- freestanding soaker tub
- Fully finished lower level with plush broadloom, 6th bedroom/office, recreation room and full bath
- Custom window roller blinds throughout
- Professionally painted in Benjamin Moore’s ‘Decorators White’ – not builder grade paint
- Single car garage with car lift for a second vehicle
- Two AC units for the ultimate in comfort
- Freehold townhouse with a low POTL monthly fee for road maintenance
- Balance of the Tarion New Home Warranty included
- Appliances under manufacturer’s warranty
- Freehold townhouse with small POTL fee of approximately $126/month
- Property taxes not yet assessed
This home is on a prime lot facing Stanley Green Park – it’s one of the best designed and newest community parks in the city. It features so much for all ages from outdoor tennis counts, basketball courts, children’s playground, splash pad, a large skate park, picnic areas and more.
Location wise this is convenient living in the heart of North York where you’re only 5 minutes away from 3 different subway stations connecting you to downtown Toronto in no time.
You’re only minutes away from the best shopping in Canada at Yorkdale Shopping Centre, home to the largest collection of luxury brands in the city, numerous big box stores including Home Depot and Costco, and you’re only a few minutes away from Canada’s second largest university, York University. All of this plus living only steps away from Downsview Park, which is Canada’s largest urban park offering a multitude of lifestyle, recreation and community amenities.

Tanya Crepulja
Broker
This Property Has Sold.
Please contact me to see similar properties.

