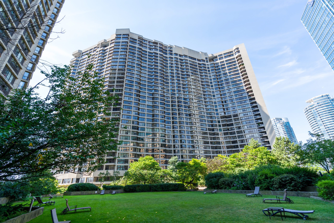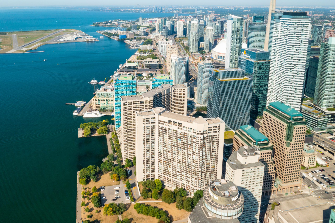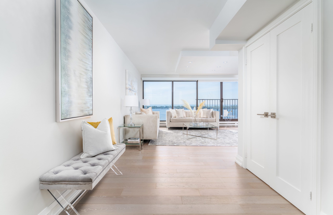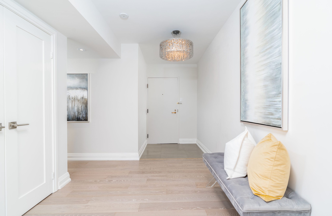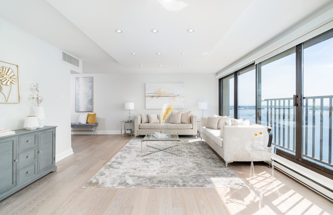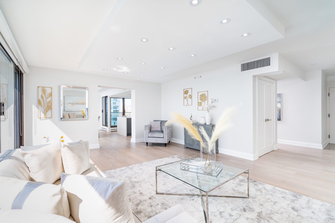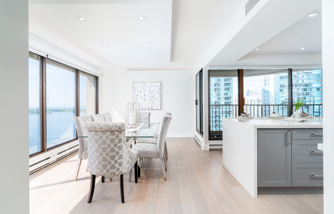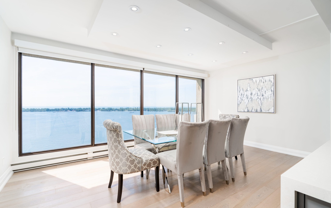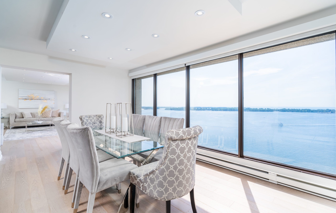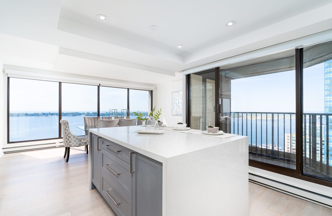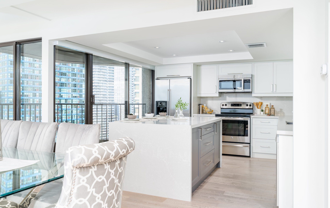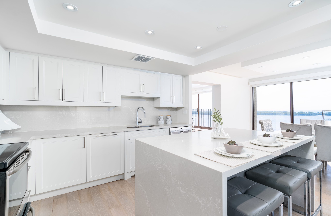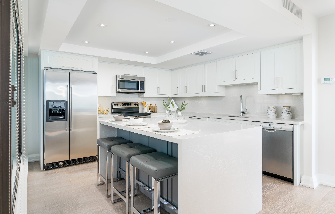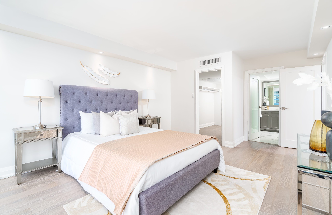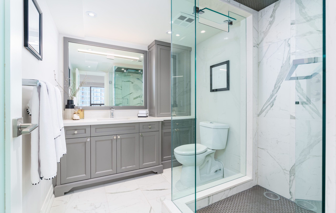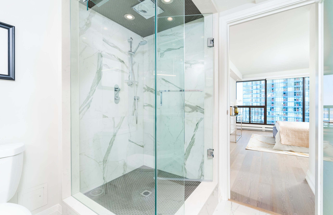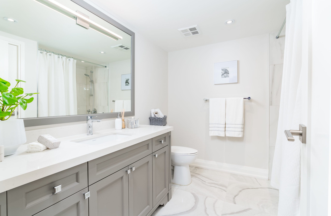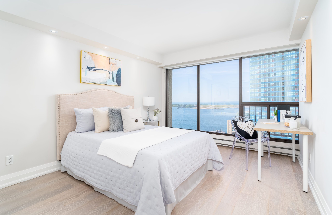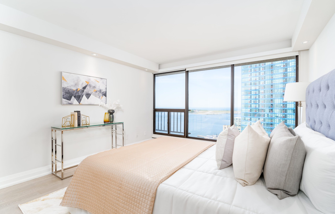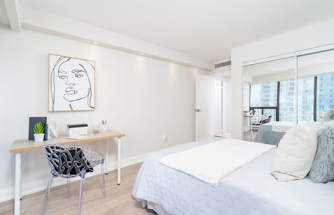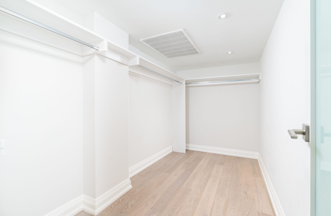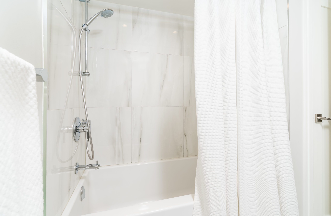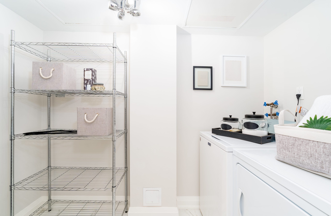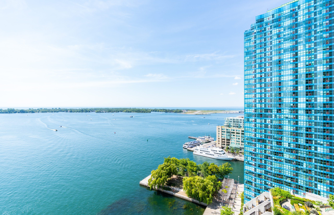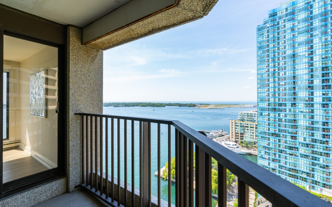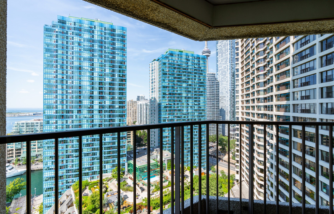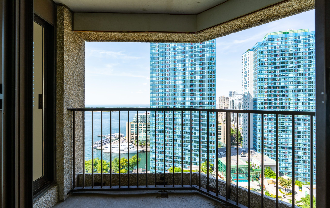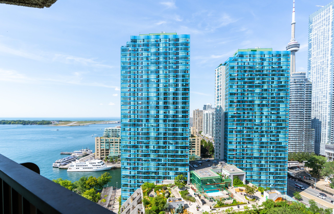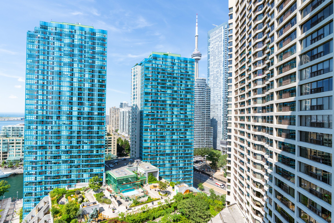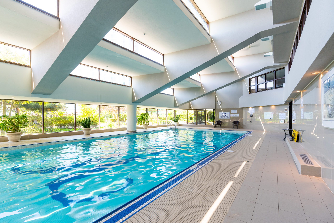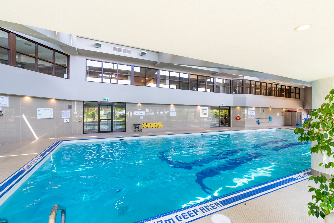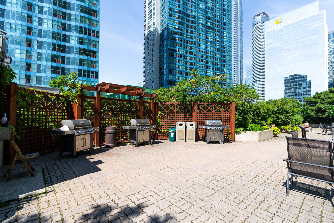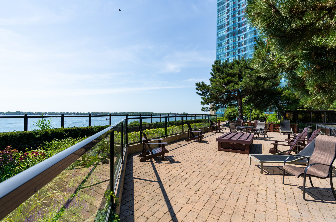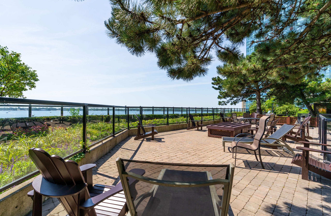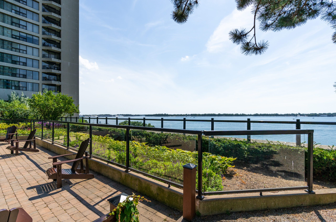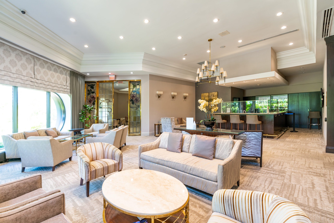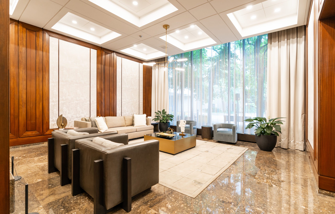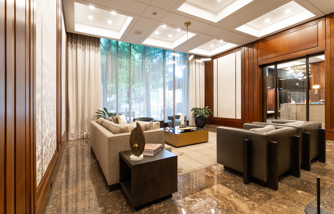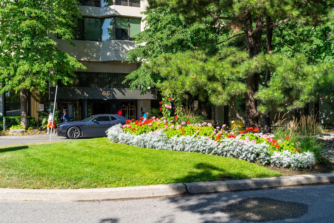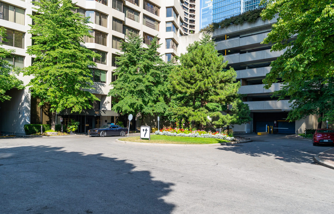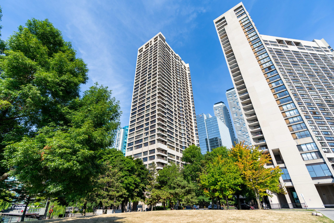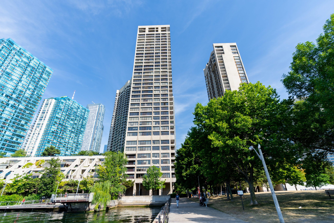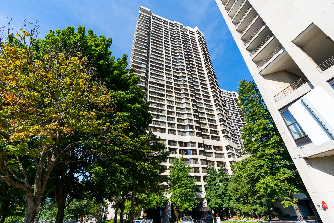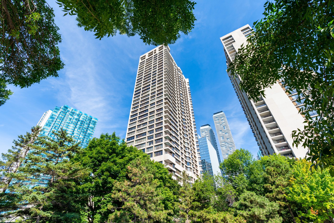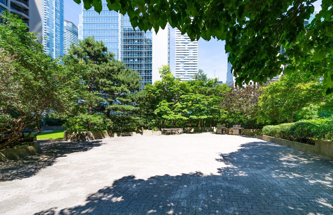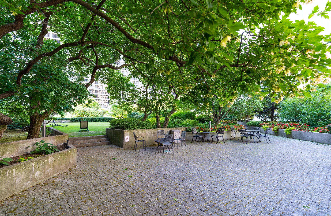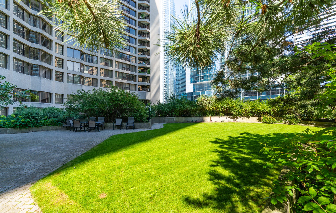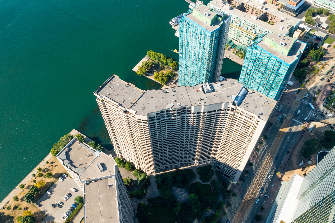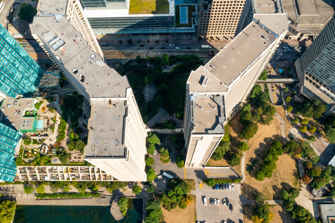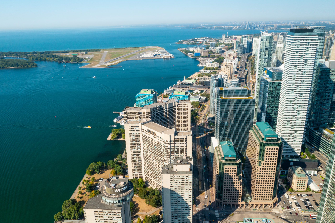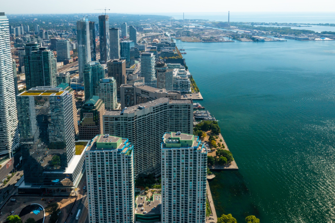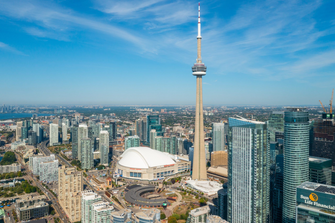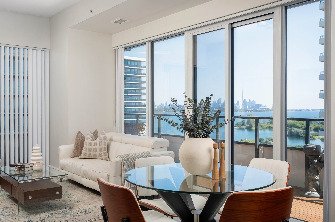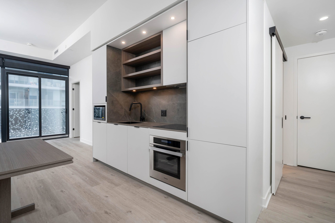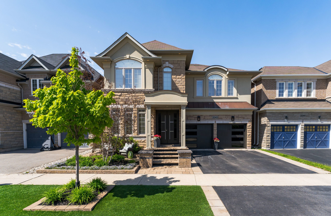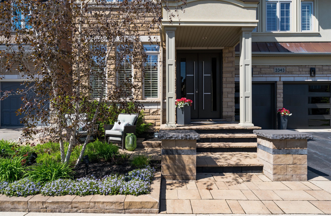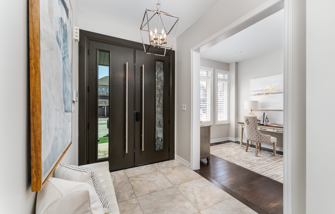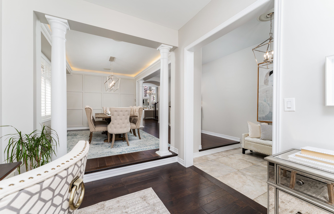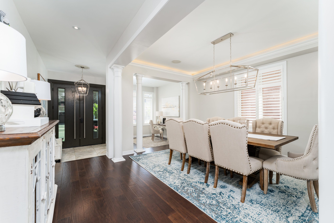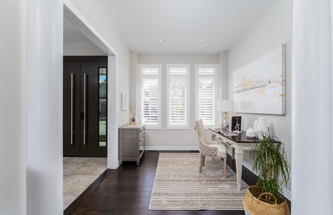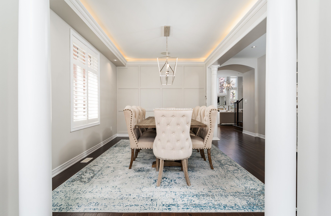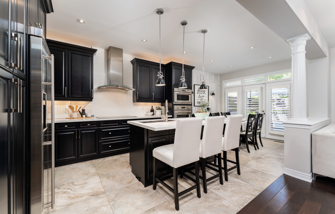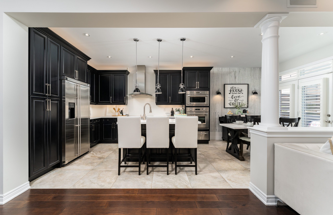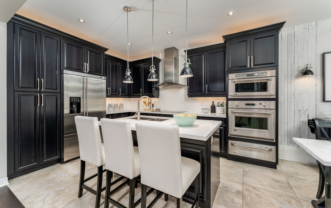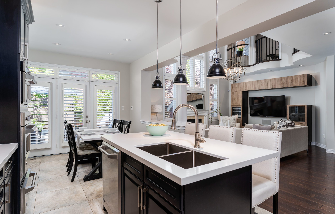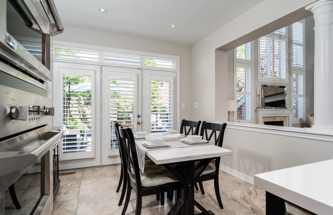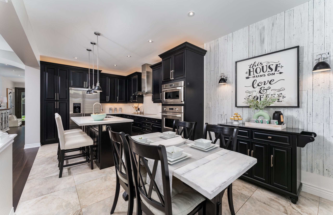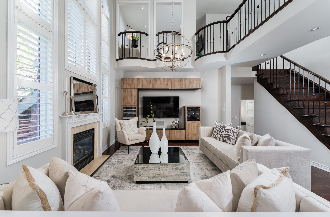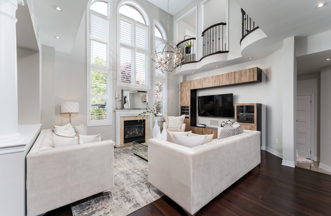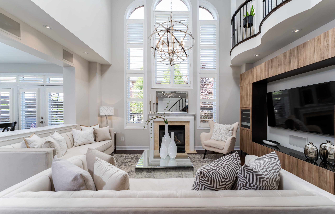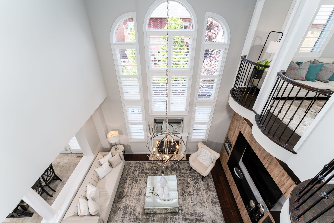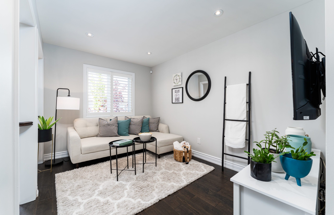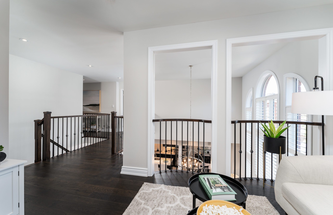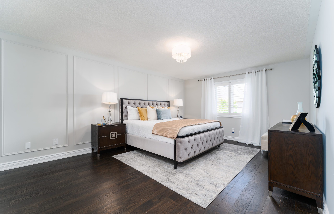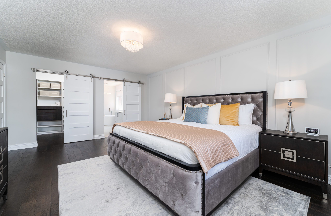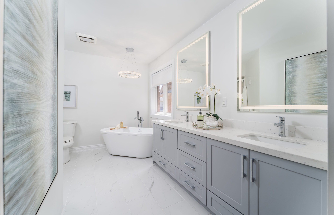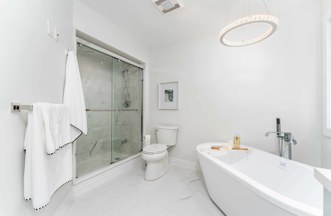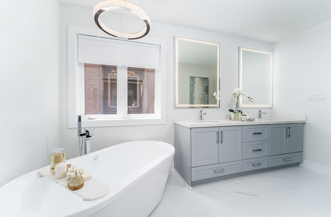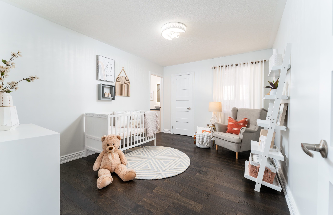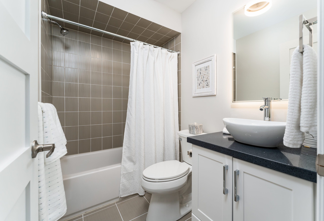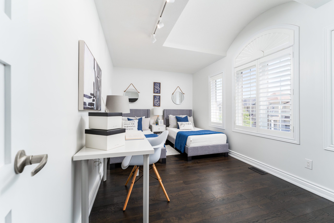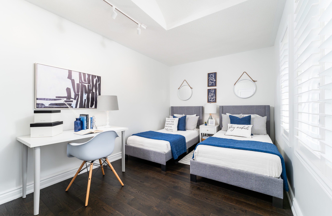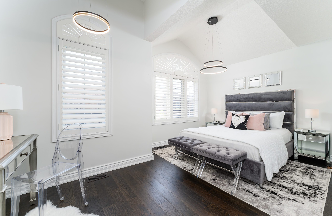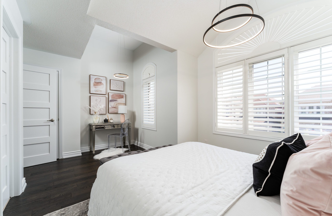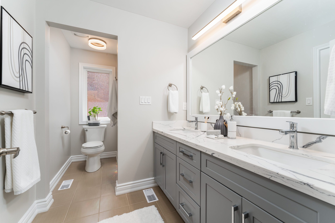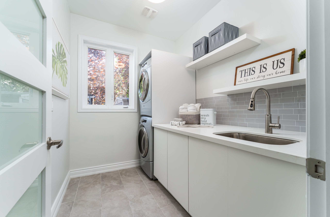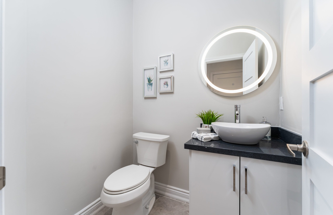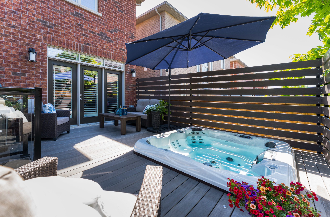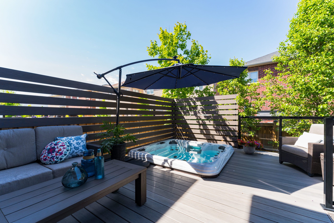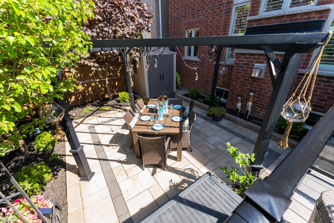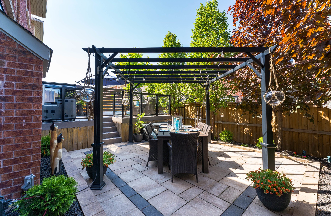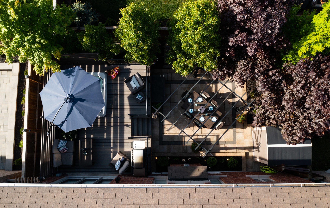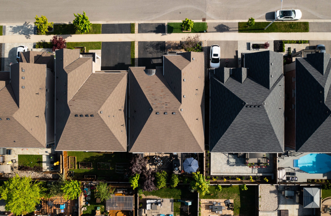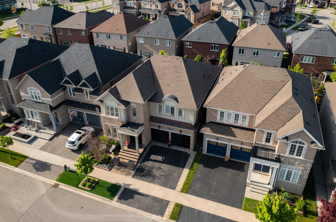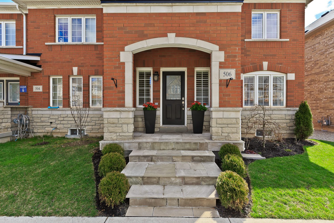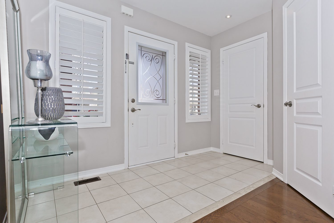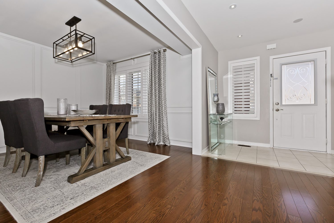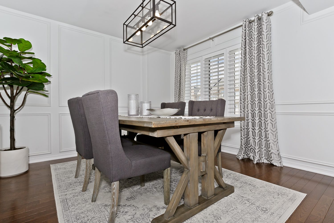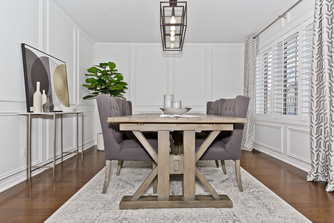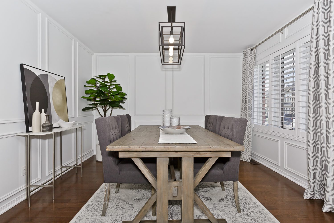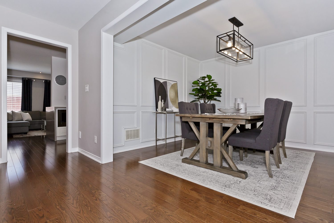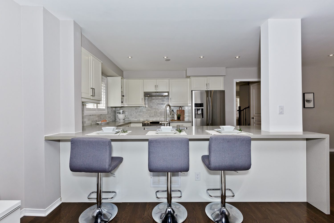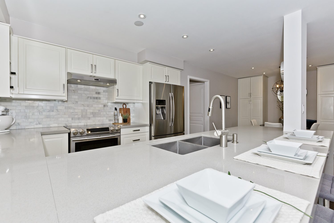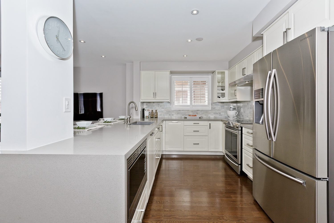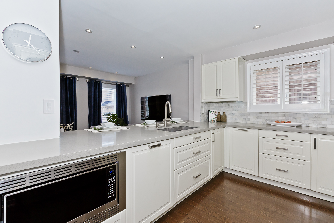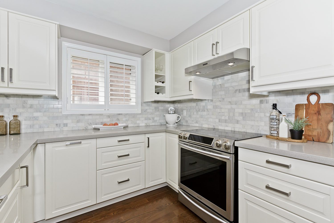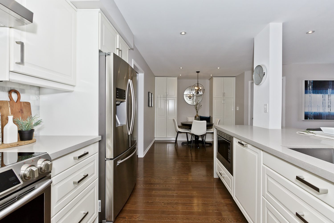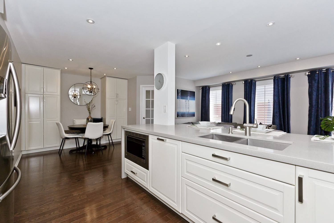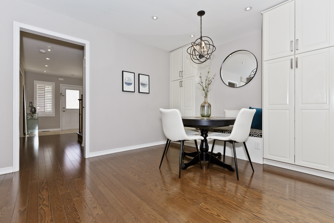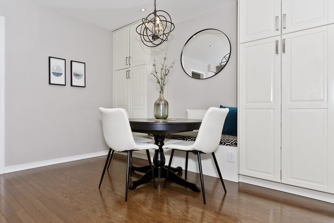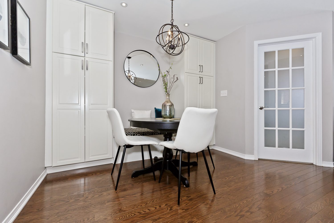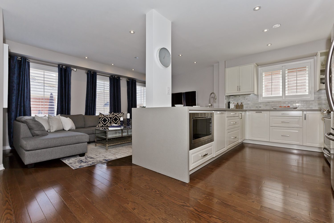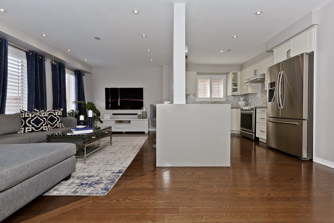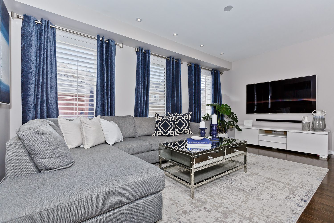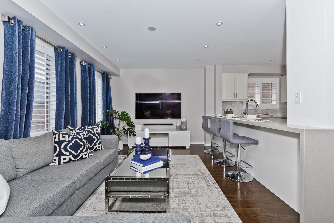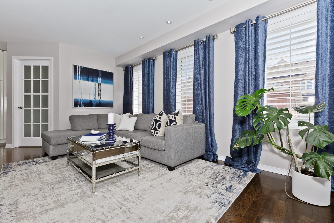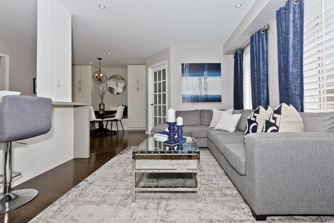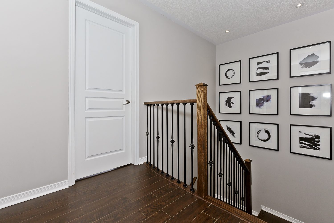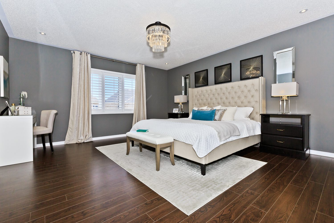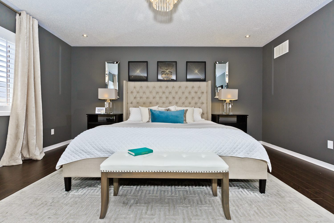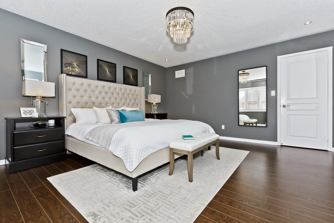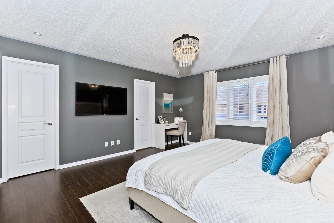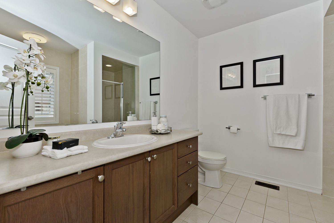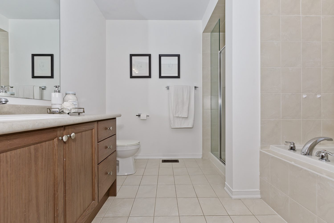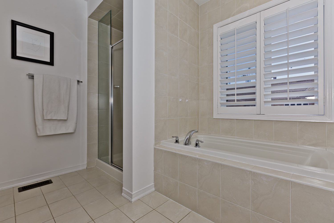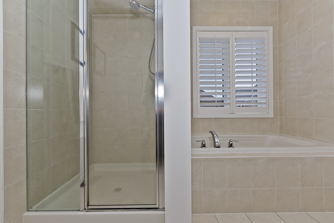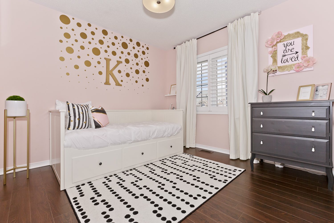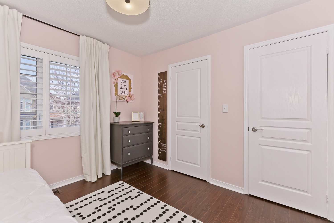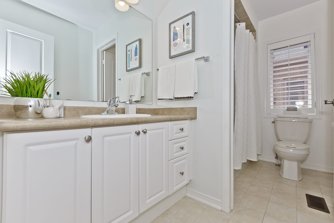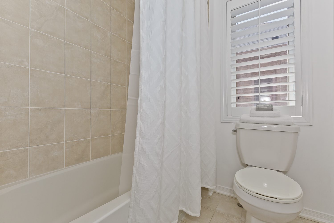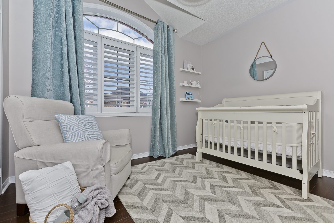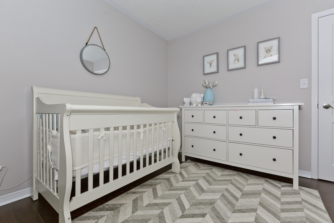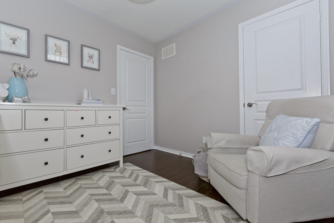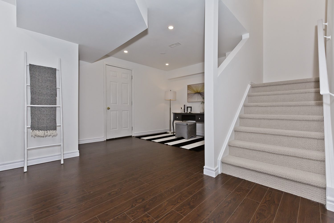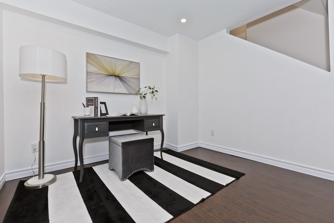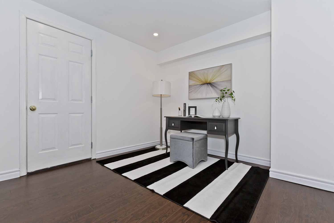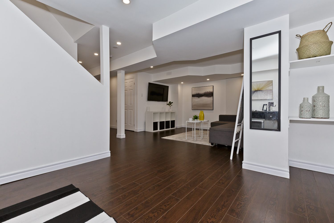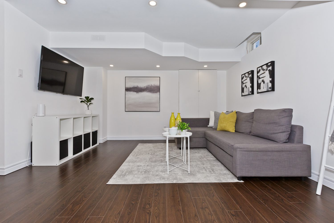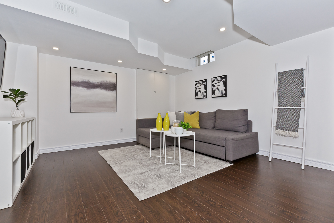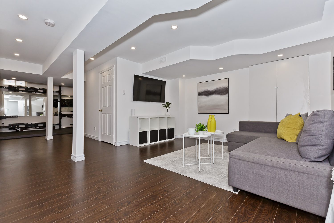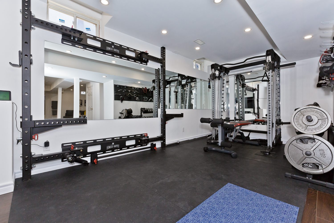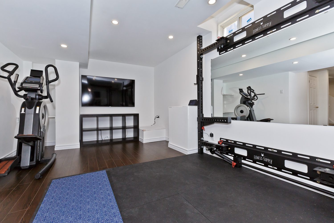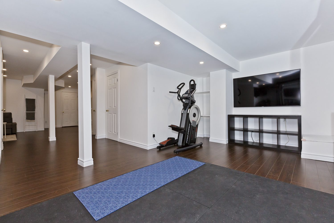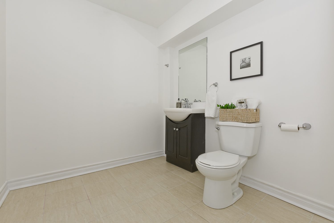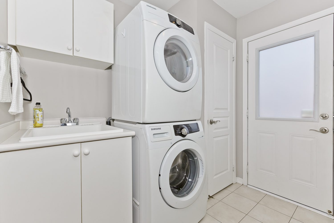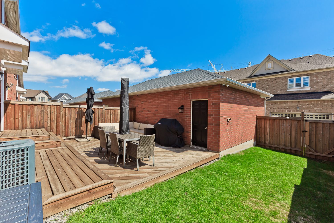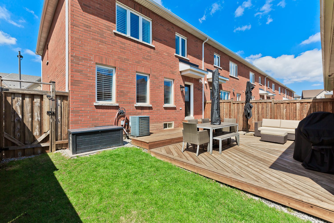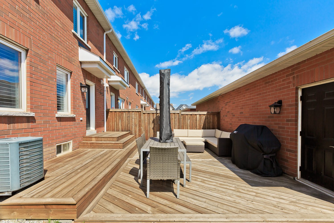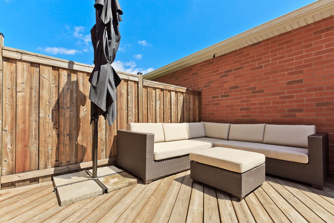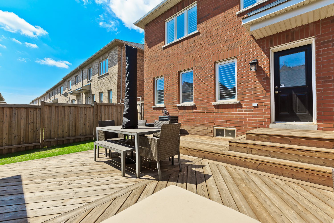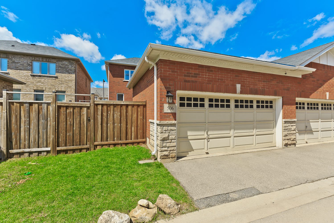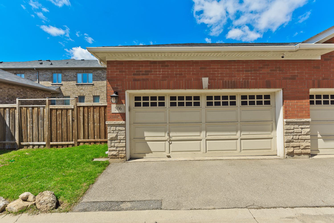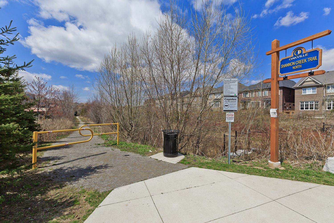Listing Location: Featured on Homepage
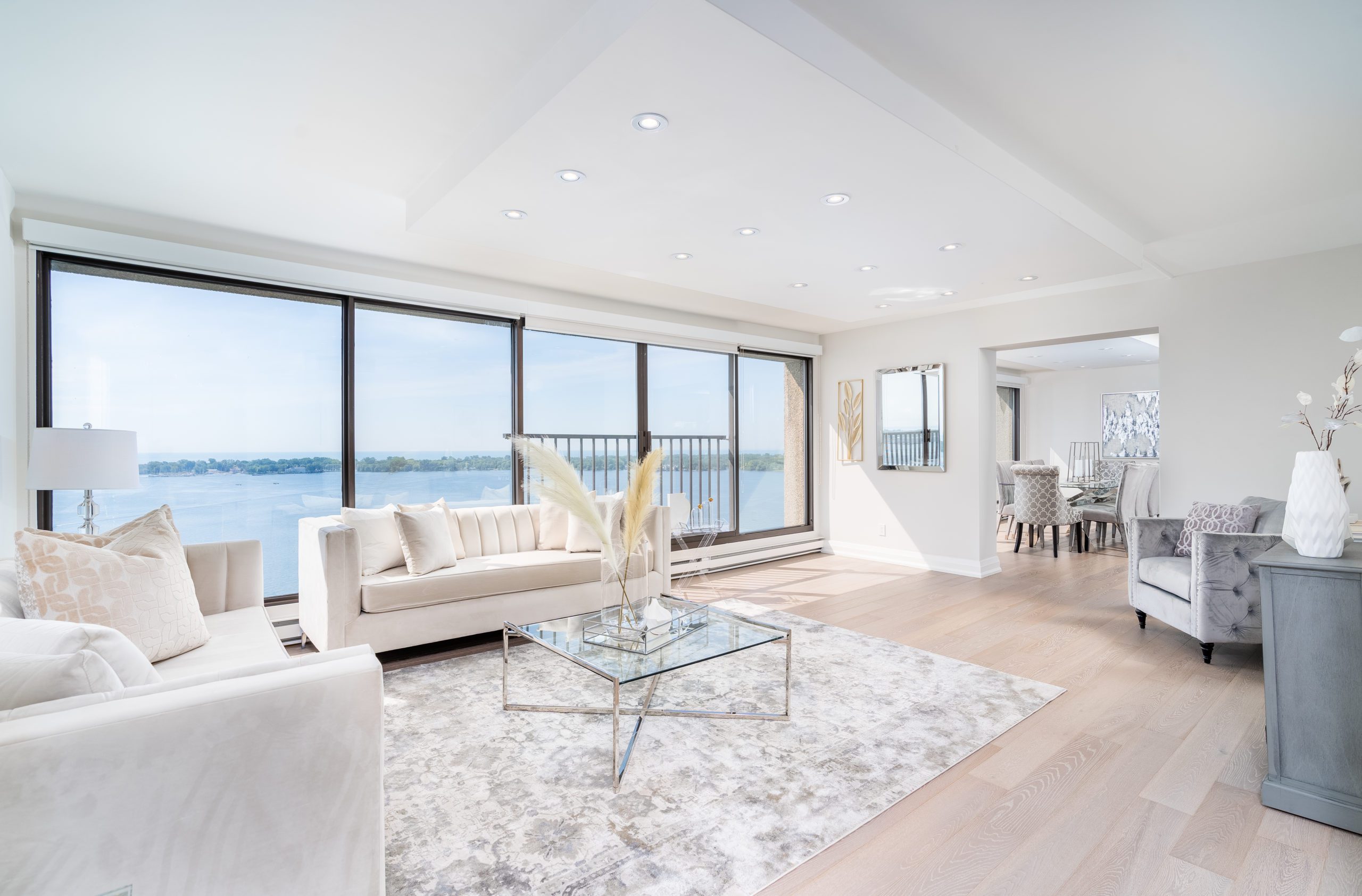
Sold
65 Harbour Square #2101, Toronto
Listing Gallery
Luxurious waterfront living can be yours in this spectacular, fully renovated suite with breathtaking lake views – your oasis in the sky at the elegant and award winning Harbourside condos in the heart of Toronto’s Harbourfront. Welcome to 65 Harbour Square #2101, Toronto.
65 Harbour Square #2101, Toronto Features and Finishes:
- 2 bedrooms, 2 baths corner suite with 1557 sq ft of interior space
- Highly coveted ‘01’ floor plan with spectacular south facing lake views from all principal rooms
- Completely re-designed from top to bottom in 2017 by notable Toronto interior design firm Barnard and Speziale
- Over $225,000 spent on a full custom renovation in the finest quality and finishes
- Wide plank light grey toned engineered hardwood flooring throughout
- Smooth ceilings throughout with an elevated height and pot lights in every room
- Redesigned floor plan offering a more open concept layout
- Spacious front entry foyer with double closet
- Expansive living room with sliding door Juliet balcony that brings the outdoors in
- Separate dining room with ample space to comfortably seat the entire family
- Open concept kitchen overlooks the dining room and features timeless white shaker cabinetry, neutral toned quartz counters and matching backsplash, stainless steel appliances, undermount lighting
- Large kitchen island nicely contrasted in an on trend grey tone with waterfall quartz counters and breakfast bar seating
- Walkout from the kitchen with your morning coffee and take in the CN Tower view. This is one of only a few suites in the building with a balcony
- Primary bedroom suite is over 18 feet wide and features a massive walk in closet and 4 pc ensuite bath with walk-in rainhead glass shower with trendy hexagon & marble style porcelain tile, custom grey quartz topped vanity with additional built in storage, custom mirror and designer lighting
- The 2nd bedroom could be another primary room and features ample space as a work from home or study area and large mirrored double closet
- Beautifully finished main bath in the same cohesive style with porcelain tile, soaker tub, custom vanity with quartz counters, stylish lighting and large linen closet
- Walk-in en-suite laundry room with full size top loading washer & dryer and additional storage space
- Custom contemporary style window blinds throughout
- All new interior shaker style solid wood doors and baseboards/trim
- Purchase includes 1 parking spot
65 Harbour Square offers unbeatable amenities in a full service building with concierge and hotel style shuttle bus service to various destinations throughout the city. You can relax at the bar and lounge in the building, try a game of billiards or squash, and go for a swim after you’ve had a workout in the gym. There’s also a library, outdoor courtyard area with BBQs and more.
You’re perfectly situated with the best of four season enjoyment of the Harbourfront whether it’s a leisurely walk or bike ride along the boardwalk, ice-skating or event at the Harbourfront centre, and you can get virtually anywhere you need to with the convenient PATH access through the RBC building outside your door. Weekend getaways are a breeze out of Billy Bishop Airport as it’s nearby along the Quay. Grocery shopping is super easy at the nearby Farm Boy store, and for those who love their sporting events you are only a short walk away from the Scotiabank Arena.
More Information
Purchase includes all appliances: stainless steel fridge, microwave/range-hood, stove, dishwasher, top loading washer & dryer, all electrical light fixtures, window blinds, parking spot.
Maintenance fee of $1282.23 includes cable television and all utilities! Property taxes $6508.91/2022
Also available for lease at $5500/month.

Tanya Crepulja
Broker
This Property Has Sold.
Please contact me to see similar properties.
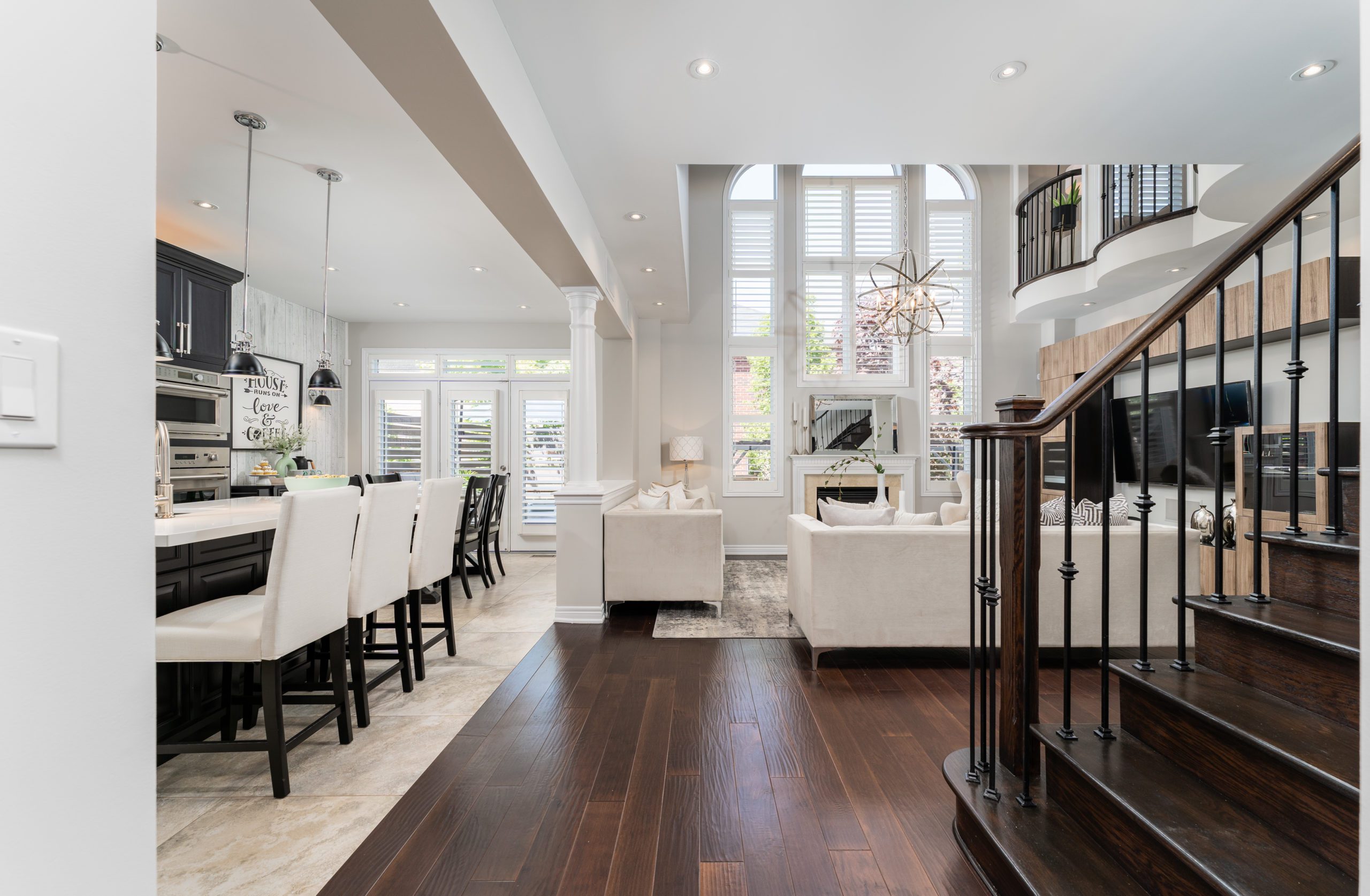
Sold
3343 Marble Gate, Burlington
Listing Gallery
Absolutely spectacular Fernbrook built executive home in sought-after Alton Village. Luxuriously appointed with newly updated interior finishes, stunning curb appeal and an amazing landscaped backyard oasis. Welcome home to 3343 Marble Gate, Burlington.
3343 Marble Gate, Burlington Features and Finishes:
- ‘Stonevalley’ model with 4 bedrooms, 4 baths in 3015 sq ft above grade (as per MPAC)
- 43 x 85 foot fully fenced and extensively landscaped lot
- Approximately $100,000 just spent on brand new interior improvements, in addition to the pre-existing upgrades in the home
- Stone and stucco exterior elevation brand new modern 8ft entry doors and garage doors (2022)
- Formal sunken front living room/parlour works beautifully as a home office
- Formal dining room with new panelled feature wall (2022) linear chandelier and coffered ceiling with pot-lights
- Dark espresso toned hardwood in all principal rooms on the main floor
- Beautiful chef’s kitchen with soft closing dark espresso toned cabinetry, new hardware, GE Professional series stainless steel appliances including double wall oven, warming drawer and induction cooktop
- Large centre island with breakfast bar seating, black matte pendant lighting, new undermount sink and touch faucet (2022)
- New white quartz countertops and backsplash (2022)
- Spacious kitchen breakfast area with unique panelled wood feature wall, sconce lighting and custom beverage station
- Majestic two storey great room with an abundance of natural light from its large windows features almost 18ft ceiling height open to above, a gas fireplace, and hardwood floors
- Brand new mud room area and powder room (2022) with contemporary details
- Main floor laundry room updated with new cabinetry, quartz countertop and undermount sink (2022)
- Elegant hardwood staircase with square banisters, wrought iron spindles and balcony style open to below railings from the second level
- 2nd storey loft multi-purpose room with unique open to below feature is the perfect spot for your teenager to play video games, and/or a study or additional lounge
- Brand new 4” hardwood floors throughout the second floor (2022)
- 2nd floor features 4 very spacious and bright bedrooms with large closets, large windows, new modern light fixtures and beautiful architectural details
- Primary bedroom retreat with beautiful new panelled feature wall, large walk-in closet with built in organizers new soft closing barn doors & fabulous 5 piece en-suite bath (2022)
- Spectacular brand new en-suite bath with spa-like details: freestanding soaker tub, glass shower walk-in, marble-style tile, custom dual sink vanity with quartz countertop, decorative LED mirrors and lighting (2022)
- Two additional full baths on the 2nd floor with brand new cabinetry, quartz countertops, LED mirrors and stylish lighting (2022)
- Extensively landscaped low maintenance property with beautiful curb appeal: stone front entry steps, patio area, perennial landscaping, pot lights, professionally installed and city approved artificial turf
- Private backyard oasis: composite deck with inset LED lighting, privacy screen, built-in hot tub, stone lower level patio with built in stone planters, pergola, extensive landscaping and several mature trees
- Other notable features: entire home freshly painted in designer neutral tone (2022), all new solid wood shaker style interior doors throughout (2022) new light fixtures (2022), smooth ceilings and pot lights throughout, in-ceiling speakers on the main floor, California shutters throughout.
Alton Village is Burlington’s newest and highly sought after master planned community. It’s situated in a prime location near major highways, some of Burlington’s best shopping and amenities you could think of like Fortino’s, Winners, Homesense, Walmart, a new Good Life Fitness, great restaurants, two Starbucks Coffee locations and many other big box stores, specialty shops and retailers. Alton is home to highly rated schools, with St. Anne’s Catholic Elementary being two blocks away, parks and green-space including Norton Community Park – an amazing play space for the entire family which includes two artificial turf fields, a skate park, splash pad, playground and lease free dog park are, and Haber Community Centre offering Burlington’s newest and most modern indoor recreation facilities.
More Information
Property taxes: $6681.05/2022

Tanya Crepulja
Broker
This Property Has Sold.
Please contact me to see similar properties.
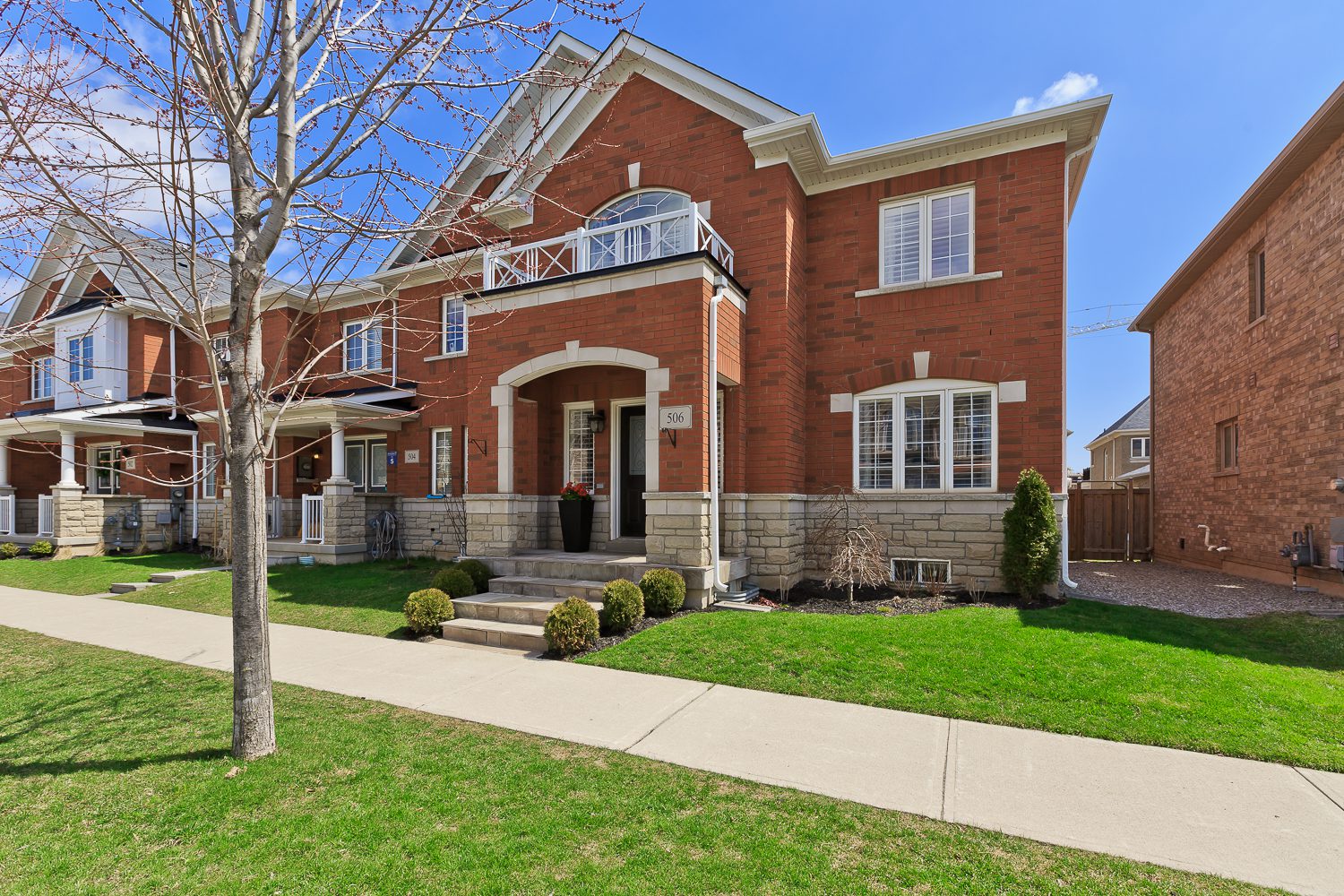
Sold
506 Sixteen Mile Dr, Oakville
Listing Gallery
Absolutely gorgeous freehold end-unit townhouse on a premium sized lot in Oakville’s Glenorchy/The Preserve. You will love the sophisticated style, distinctive and upscale details throughout. Welcome home to 506 Sixteen Mile Dr.
506 Sixteen Mile Dr, Oakville Features and Finishes:
- 1826 sq ft above grade as per MPAC + 910 sq ft finished basement
- 3 bedroom, 4 bath end unit freehold townhouse that’s like a semi-detached home
- Premium 30 x 90 ft fully fenced lot
- Timeless all brick exterior with flagstone front steps, covered front portico and beautiful landscaping
- Welcoming, spacious entry foyer with powder room privilege
- Abundance of natural light from additional windows surrounding the home
- Gorgeous walnut toned hardwood floors, crown moulding, smooth ceilings and pot-lights throughout the main level
- California shutters throughout
- Formal front living or dining room with large windows, linear chandelier and full height wainscotting
- Open concept fully renovated kitchen with white shaker cabinetry, modern hardware, marble subway tile backsplash, grey quartz countertops including waterfall peninsula, breakfast bar, undermount lighting and stainless- steel appliances
- Eat-in breakfast area with custom built in pantry cabinetry, upholstered bench seating and beautiful Orb chandelier
- Spacious, open concept family room overlooks the kitchen and is framed by large windows
- Main floor laundry room/mud room with access to the backyard and detached garage
- Hardwood staircase with square finished banisters, decorative iron spindles and art-gallery style wall
- 2nd level features 3 nicely sized bedrooms, quality laminate flooring, pot lights, large windows & ample storage
- Massive primary bedroom with large walk-in closet and 4 piece en-suite bath with separate soaker tub
- Professionally finished basement with large dual-zone recreation room, open concept home office/multi-purpose room, 2-pc bath with room to expand, laminate floors, pot-lights and smooth ceilings
- Fully fenced backyard with 20 x 20 floating wood deck and neatly manicured lawn
- Double car detached garage parking with hydraulic lift for mezzanine storage
The master planned Preserve community was designed with every amenity in mind: newly built highly sought after schools like Odenawi Public School, large multi-purpose parks like George Savage Park with a splash pad, sports field, tennis and playground, grocery stores and services like those found at the Fortino’s Neyagawa plaza, and so much for the entire family with recreational activities at Sixteen Mile Sports Complex which is also home to the brand new Sixteen Mile Community Centre, state of the art library and park opening soon. You’re also nearby Oakville Trafalgar Hospital and commuting is a breeze with highway 407 around the corner as well as the Dundas St West corridor.
More Information
Purchase includes: stainless steel fridge, stove, integrated dishwasher, built-in microwave, range-hood, front loading washer, dryer, garage door opener & remote, hardwired security cameras at the garage, all light fixtures, California shutters
Property taxes: $4660.98/2022

Tanya Crepulja
Broker
This Property Has Sold.
Please contact me to see similar properties.

