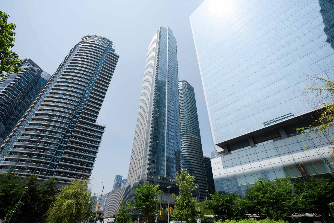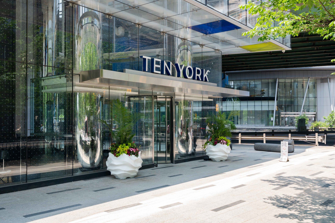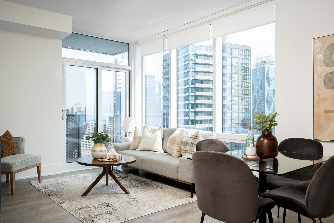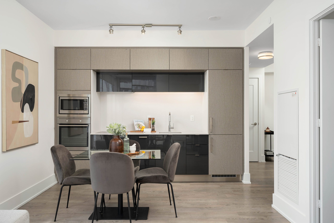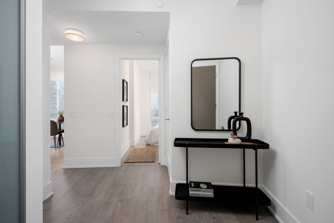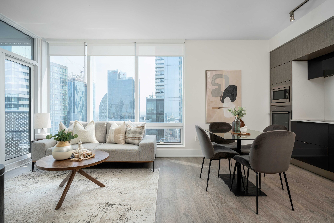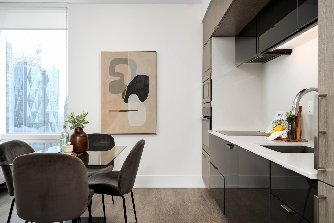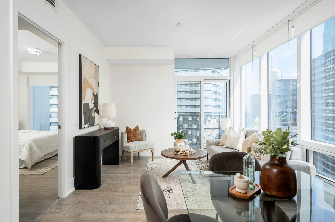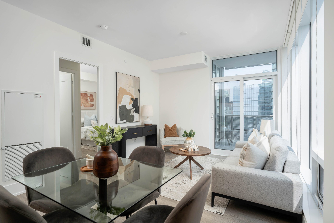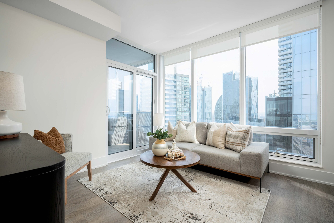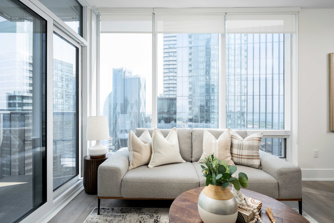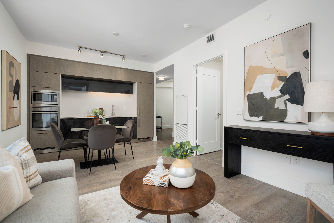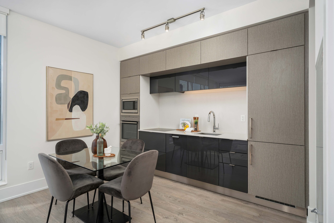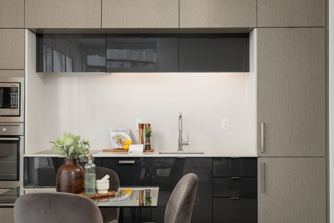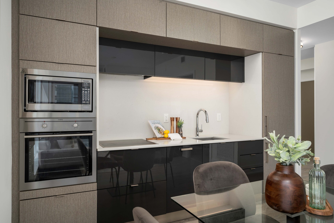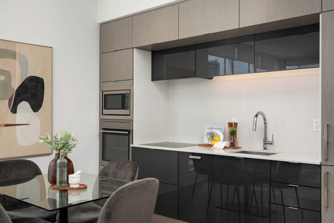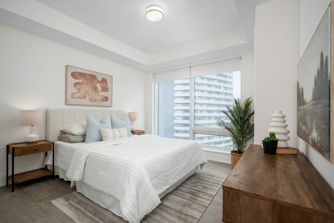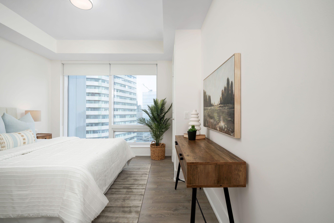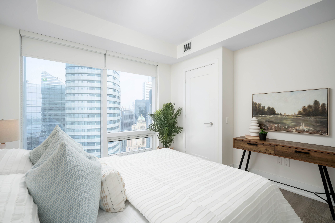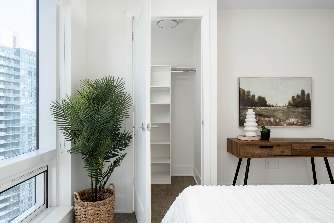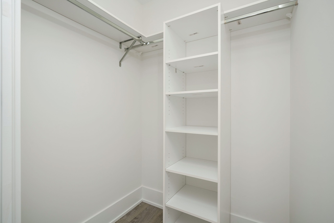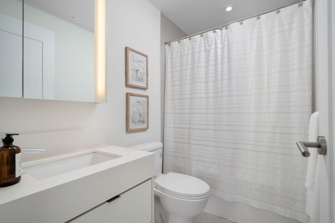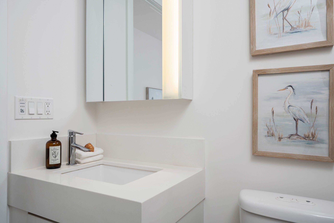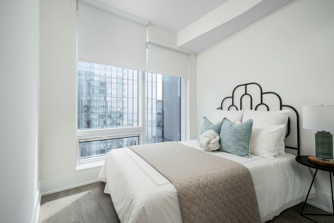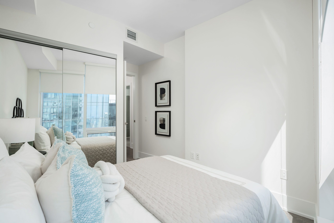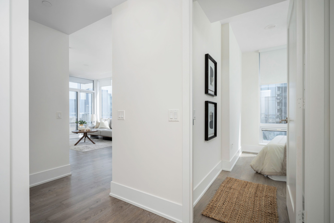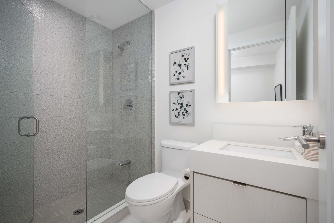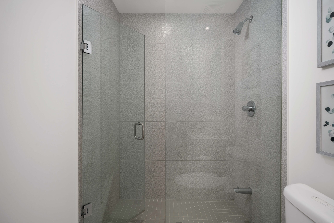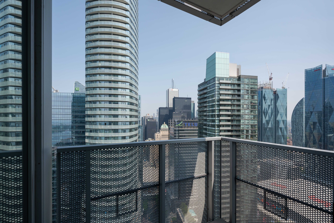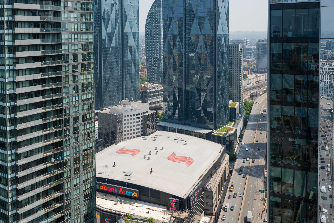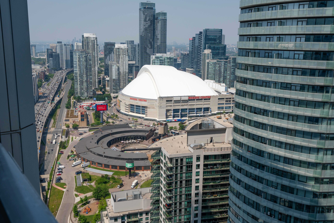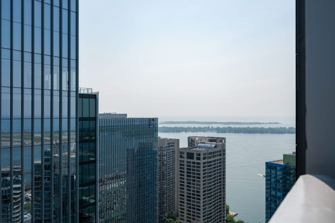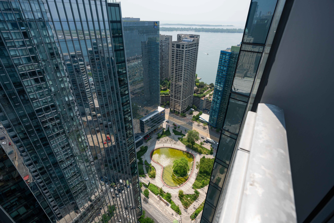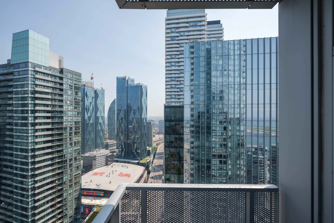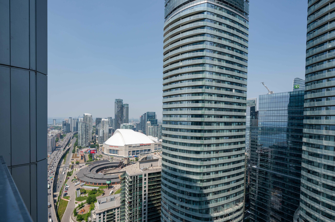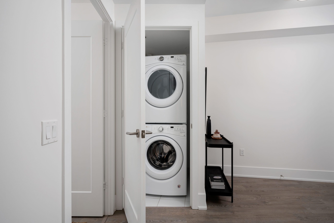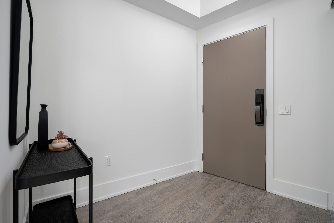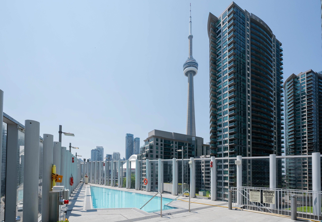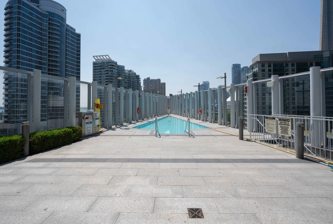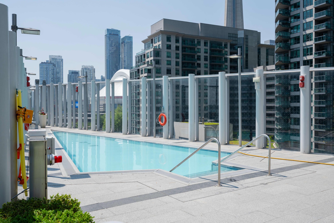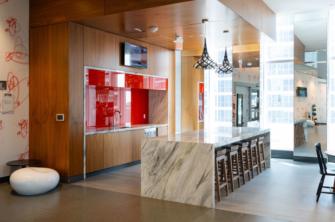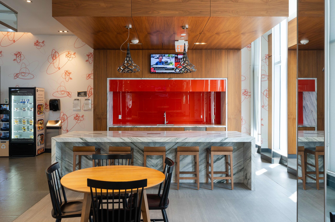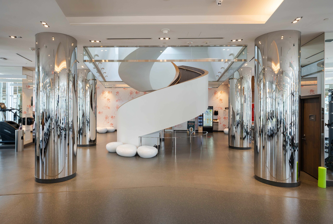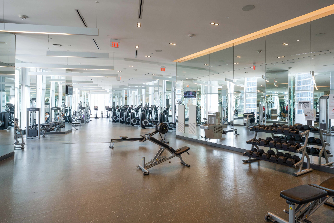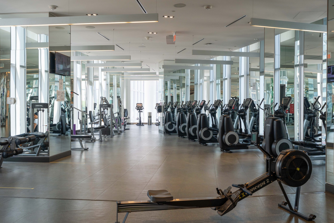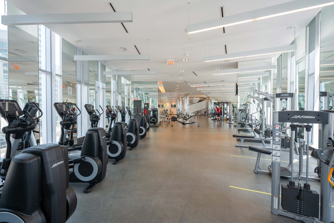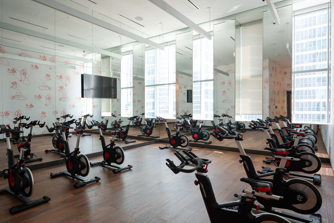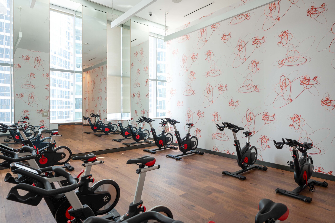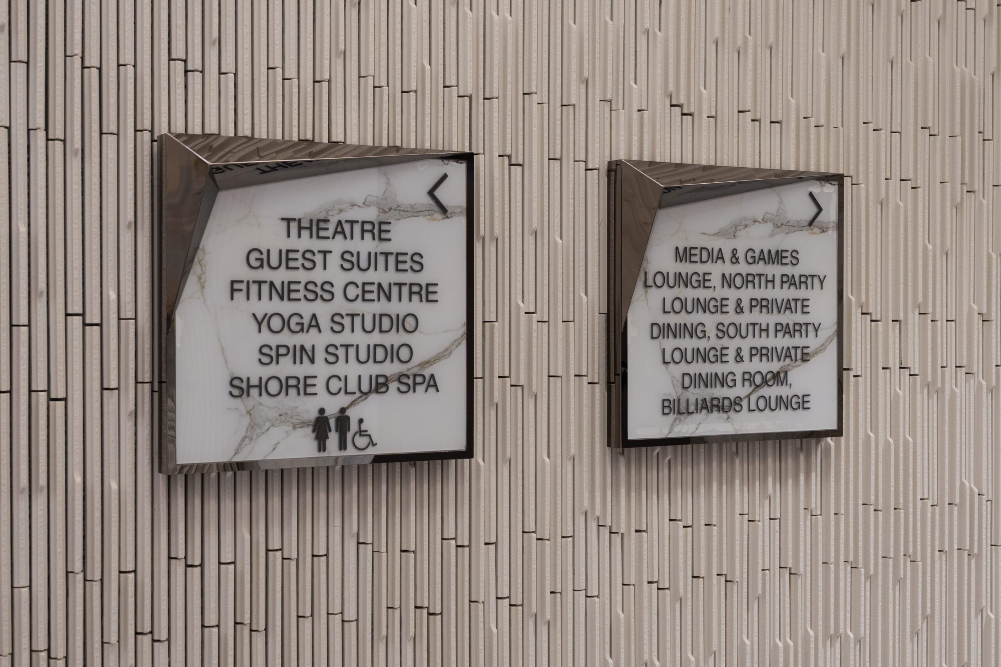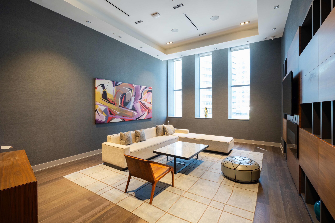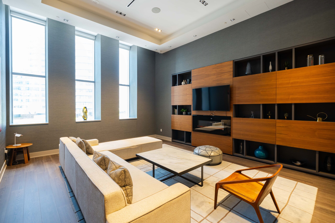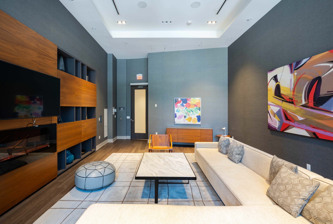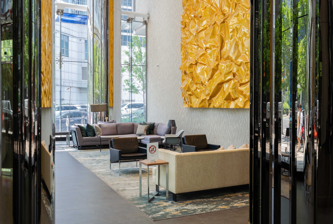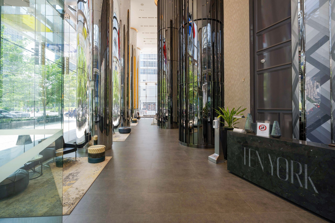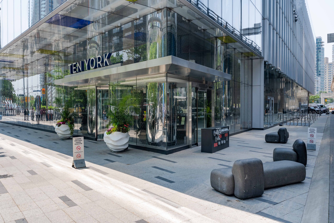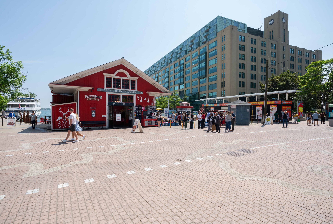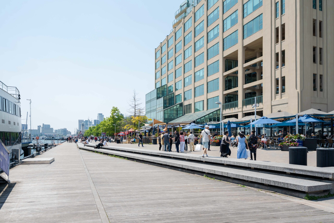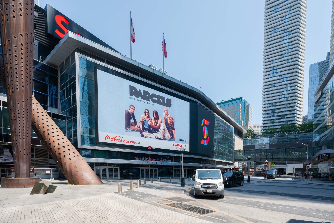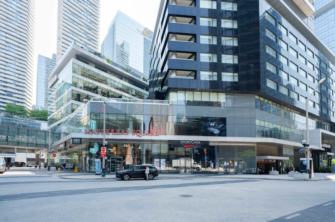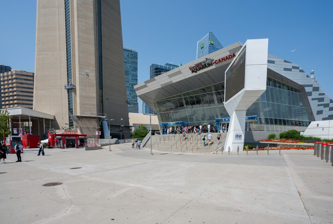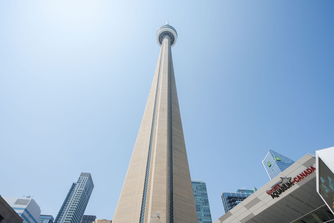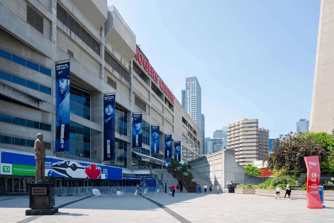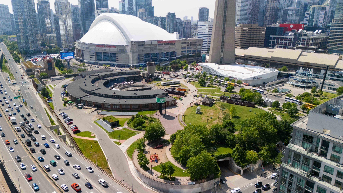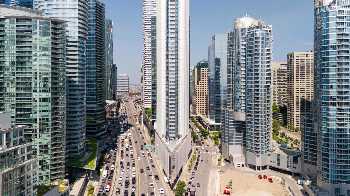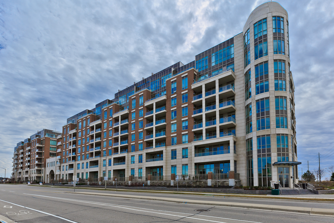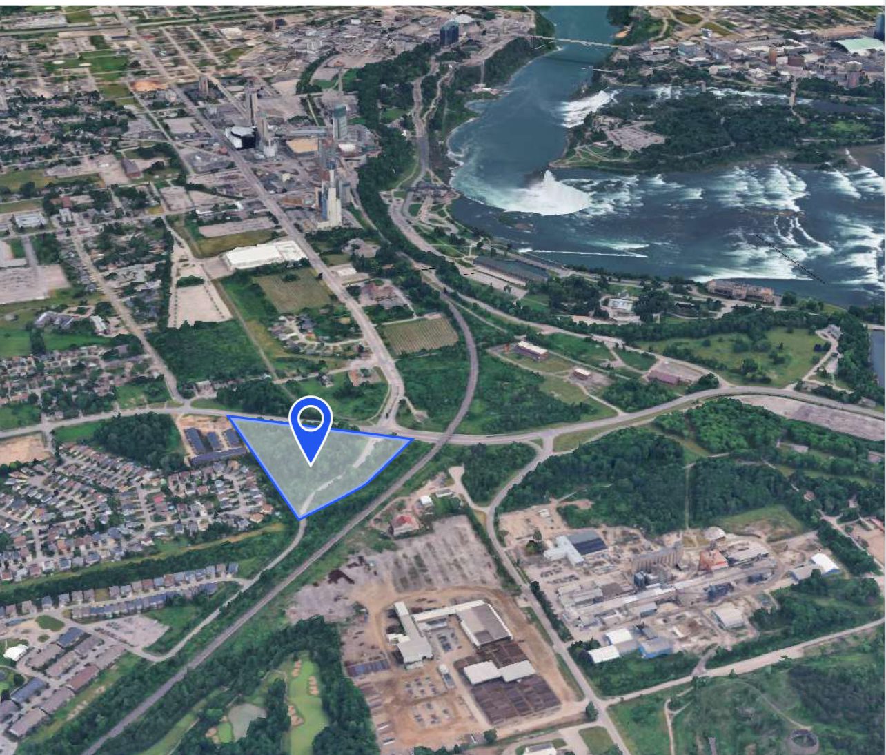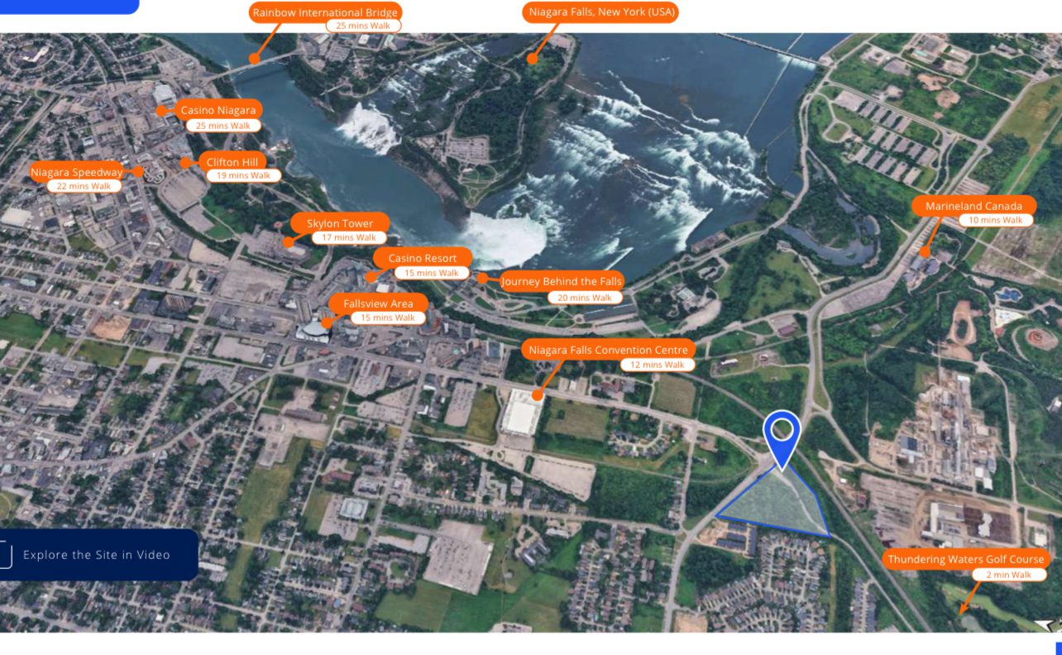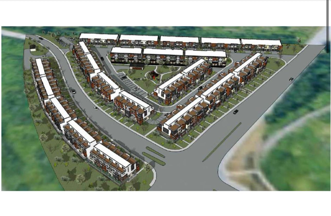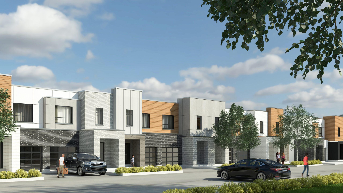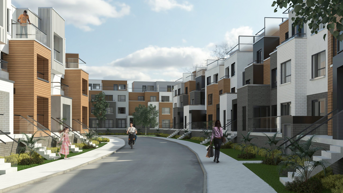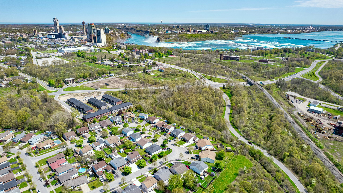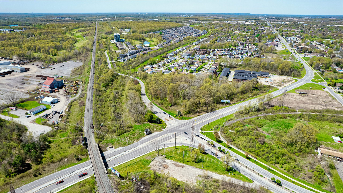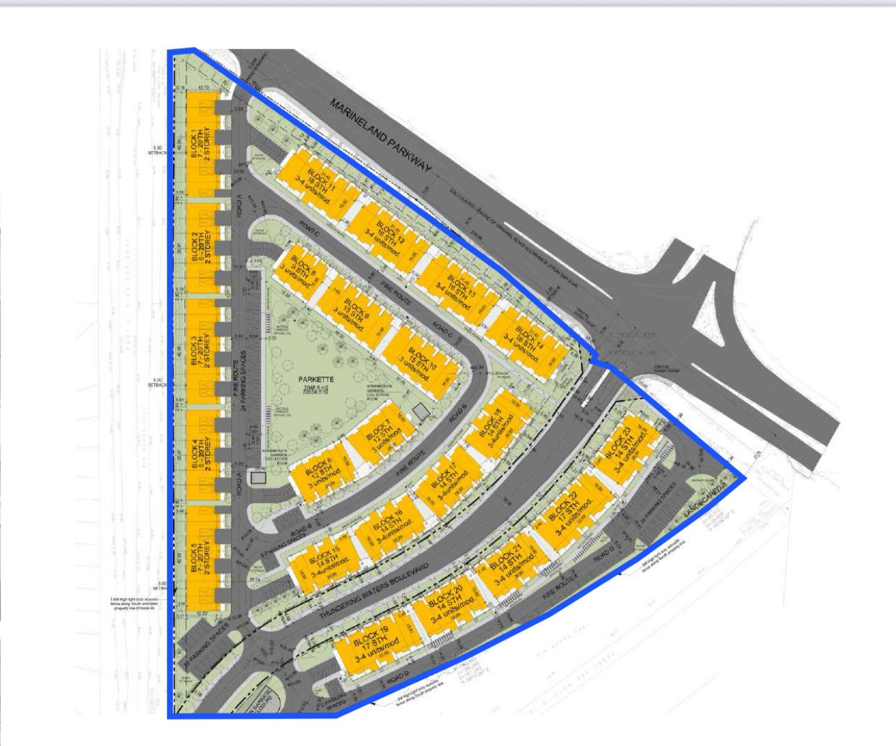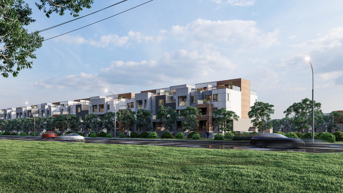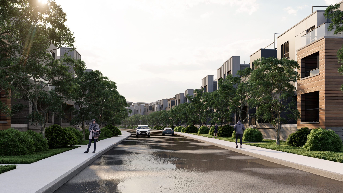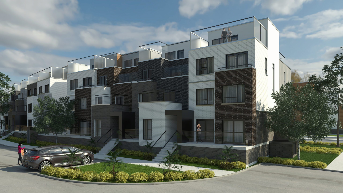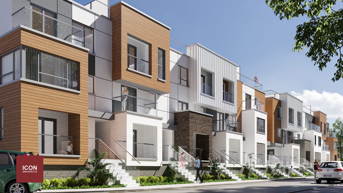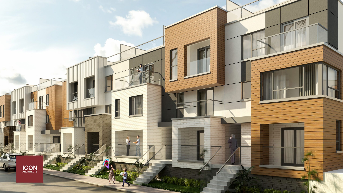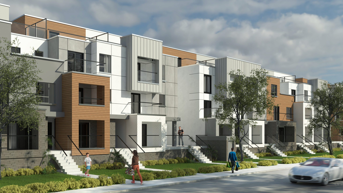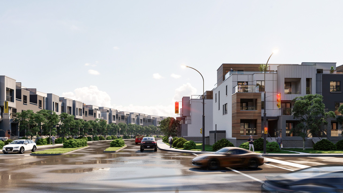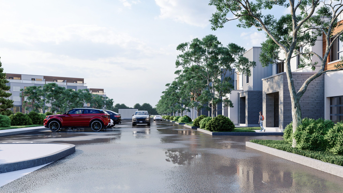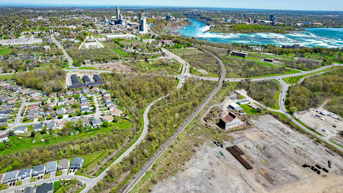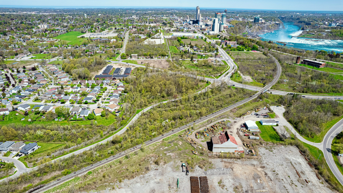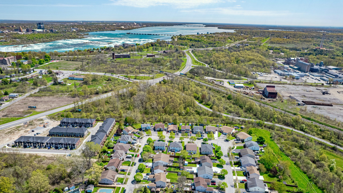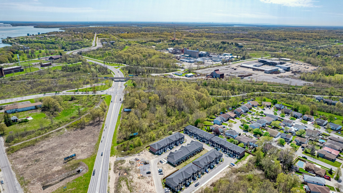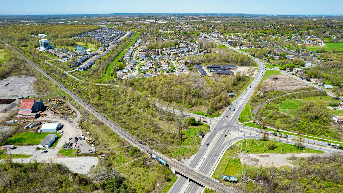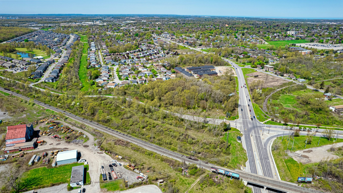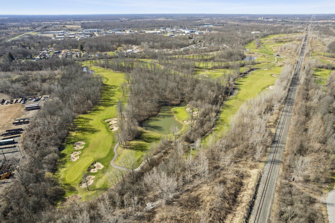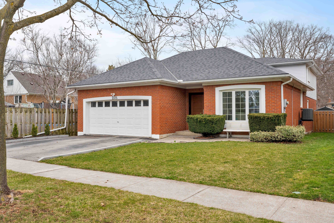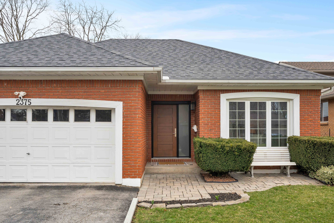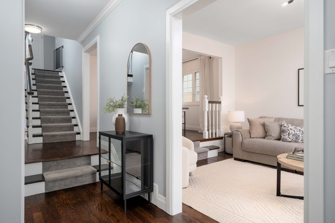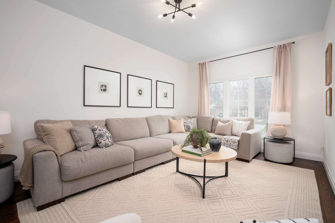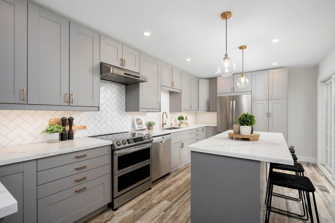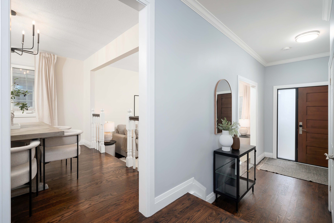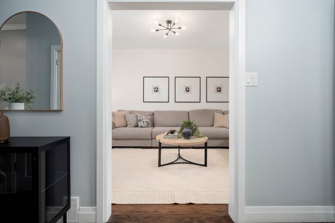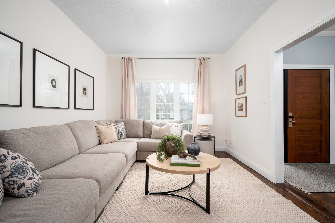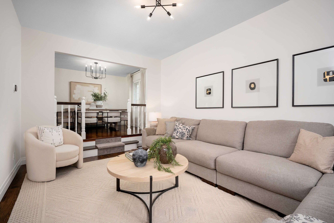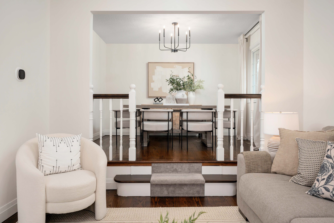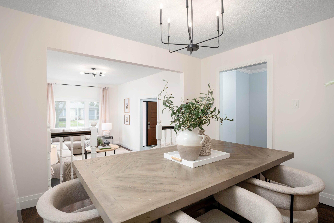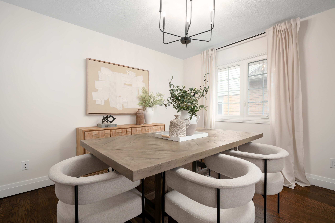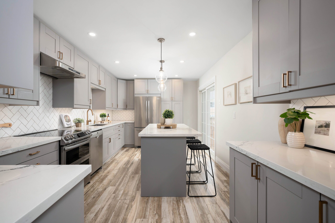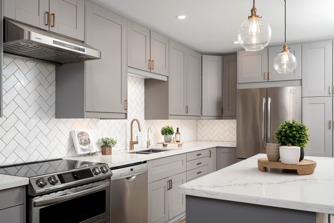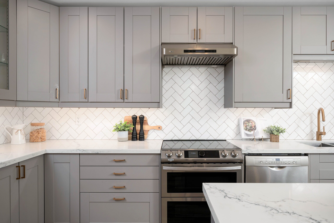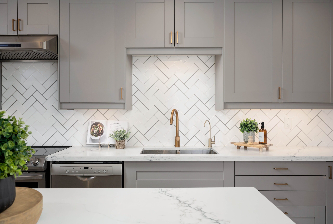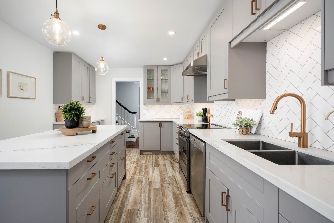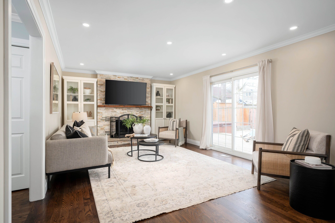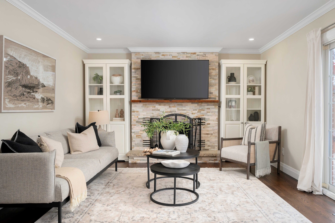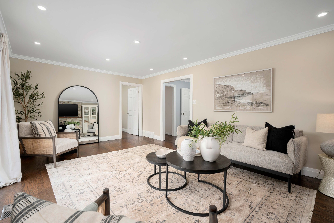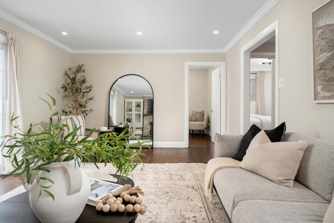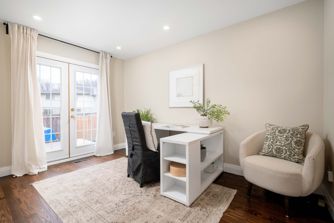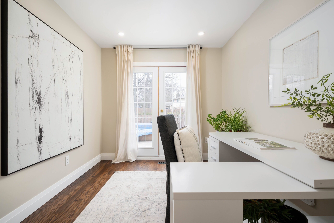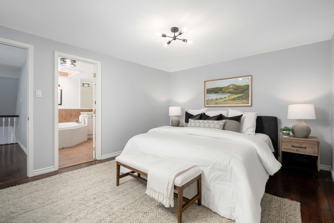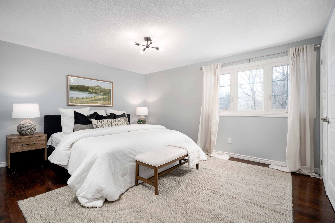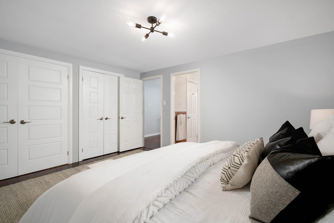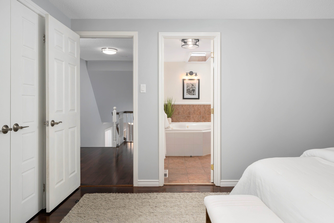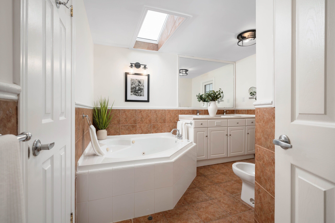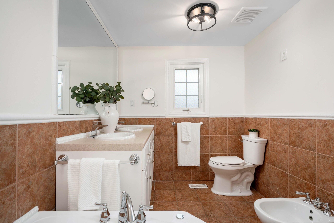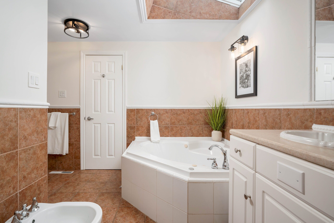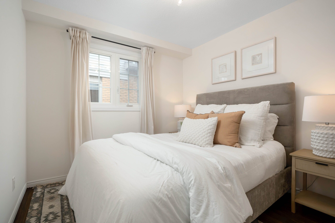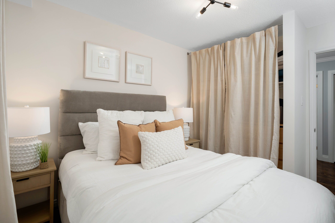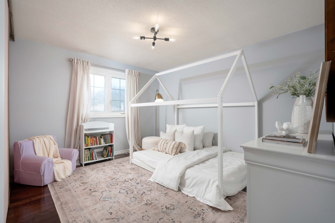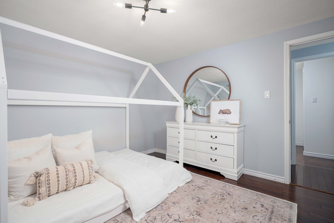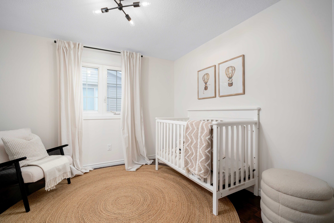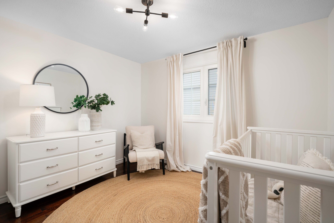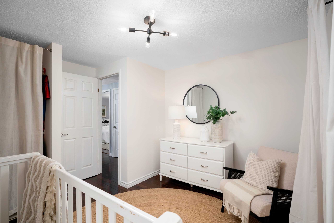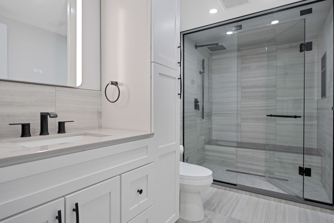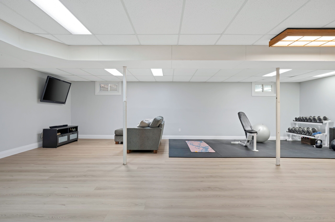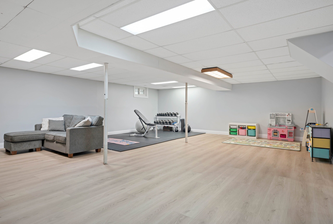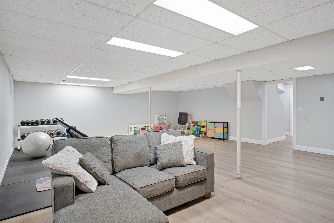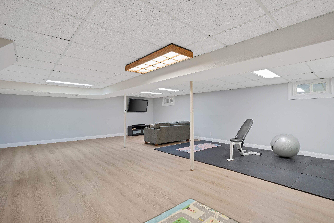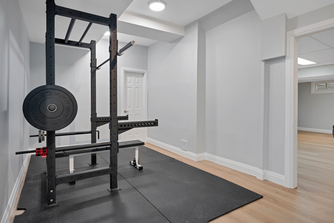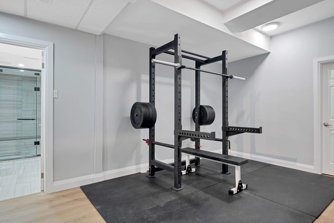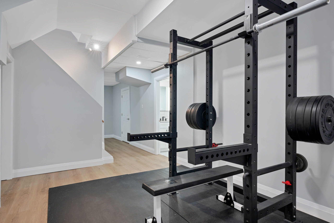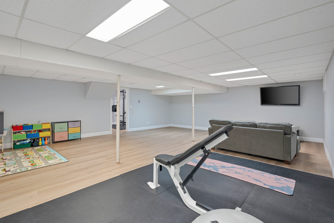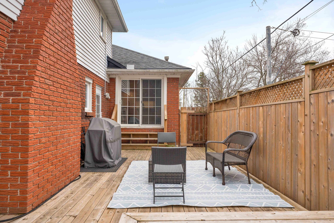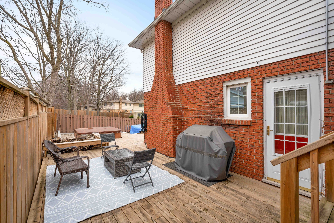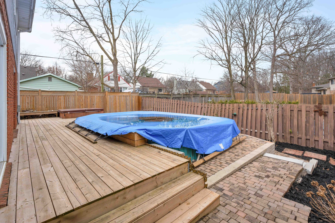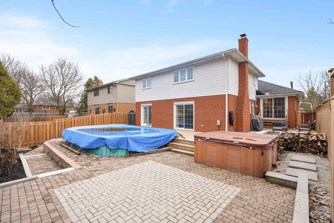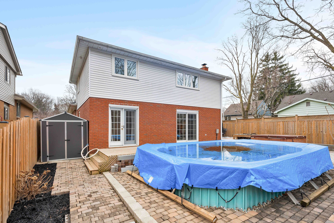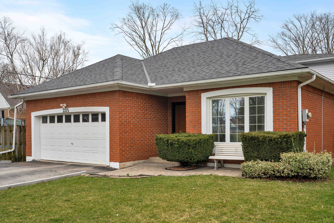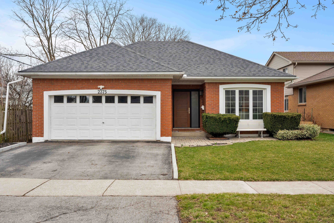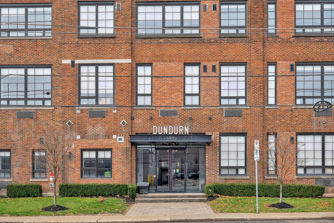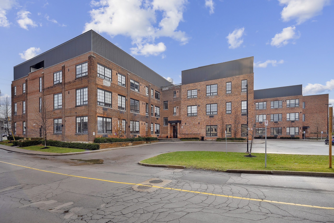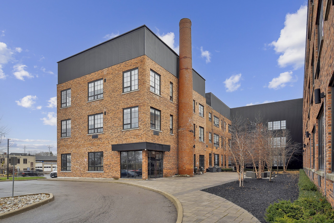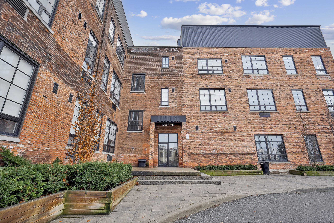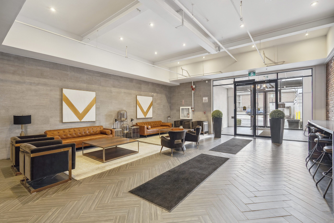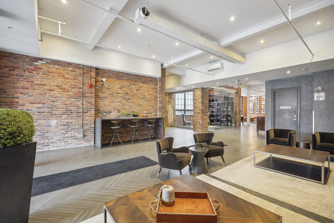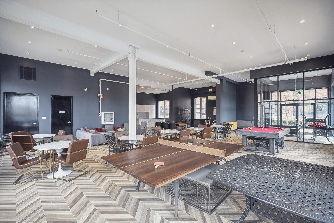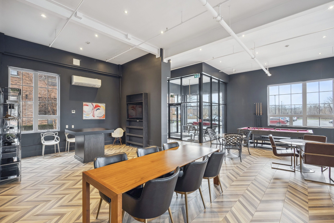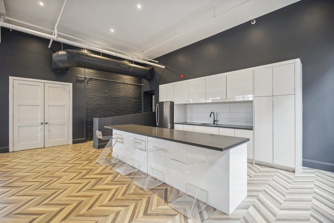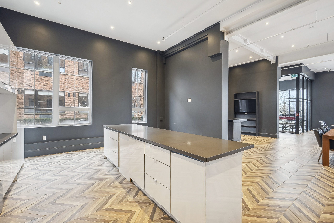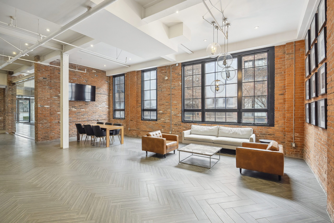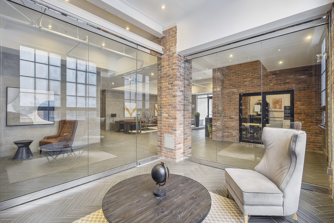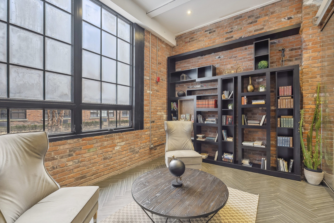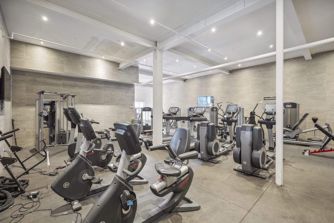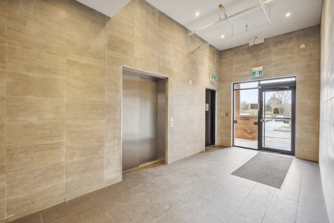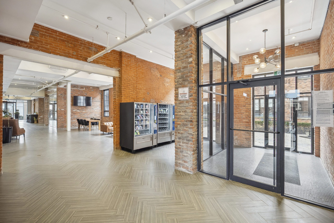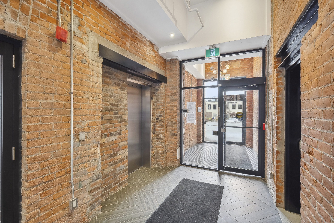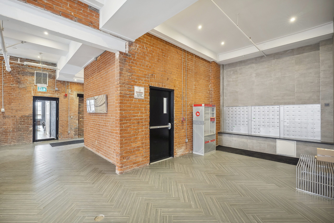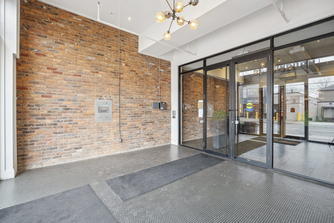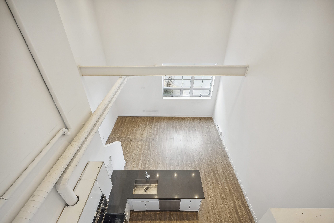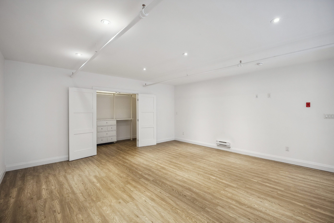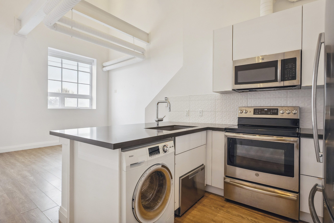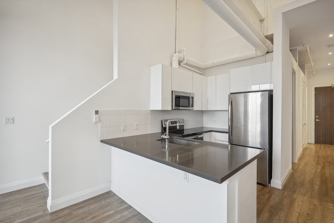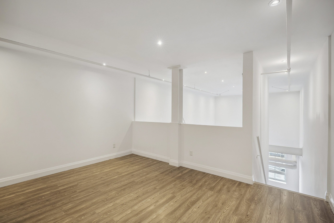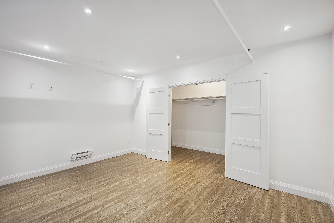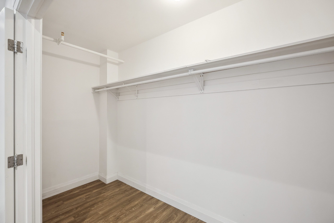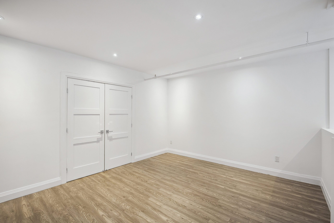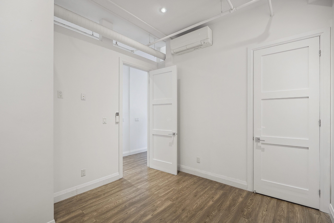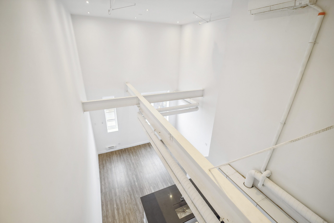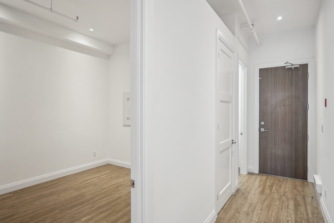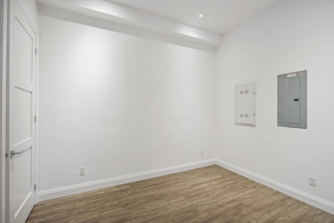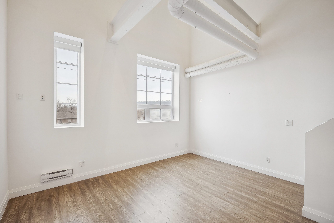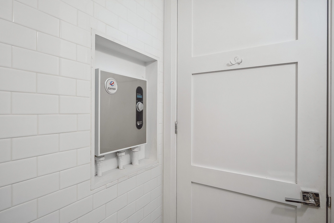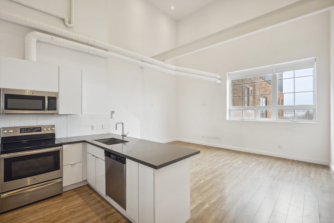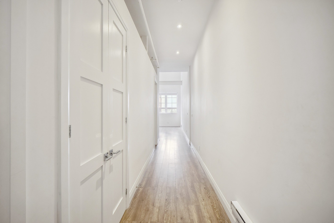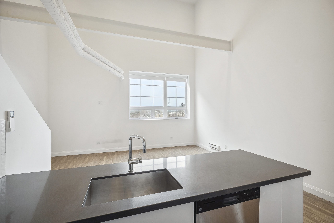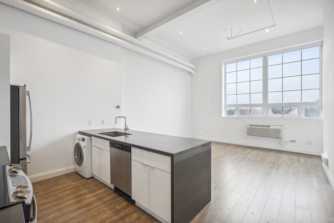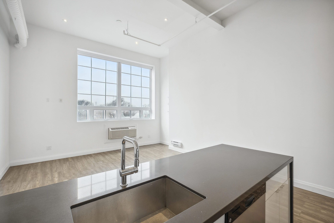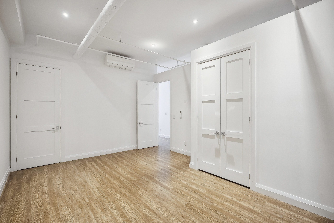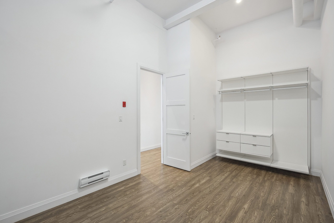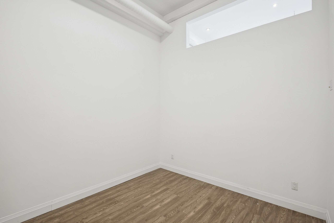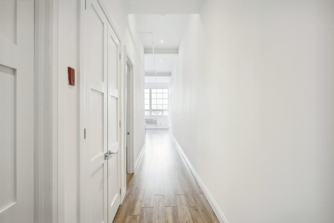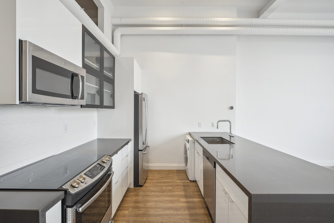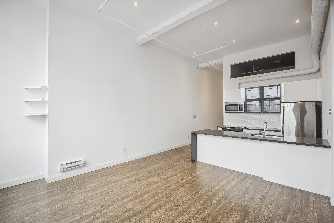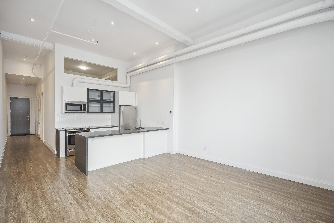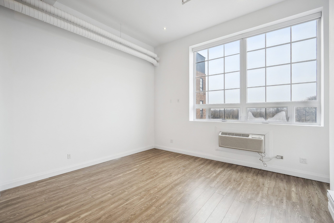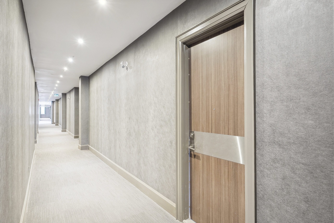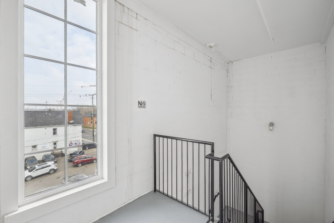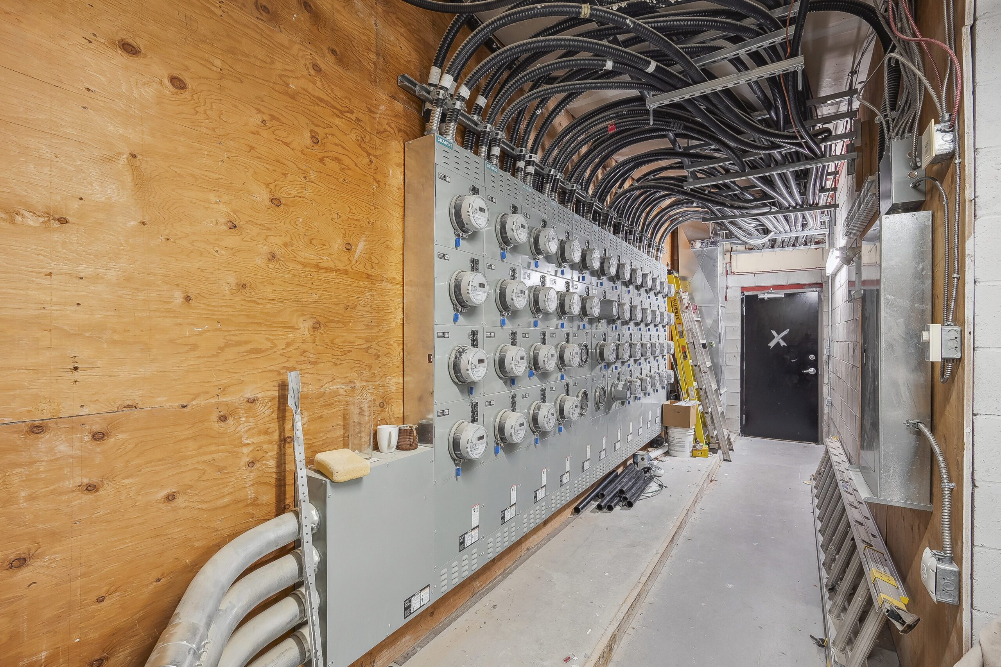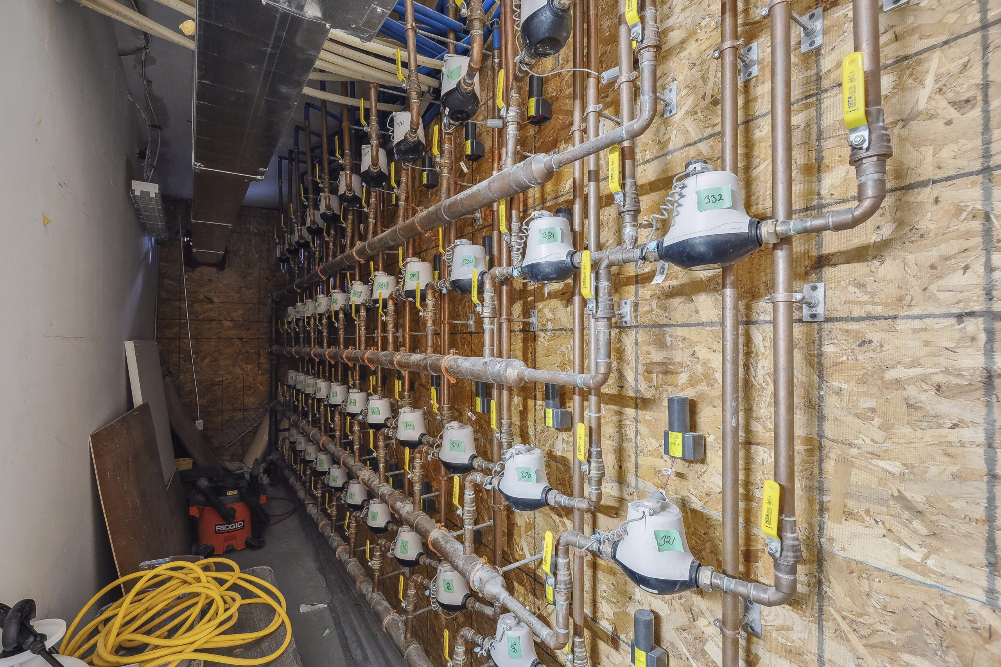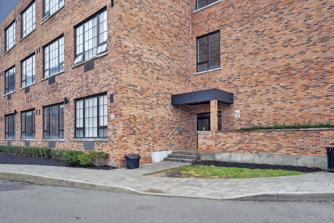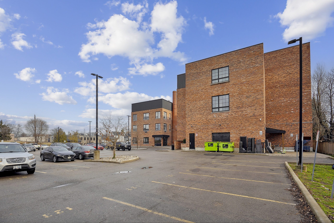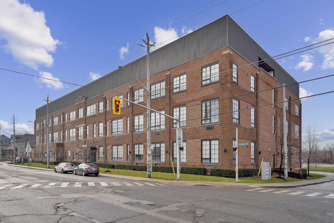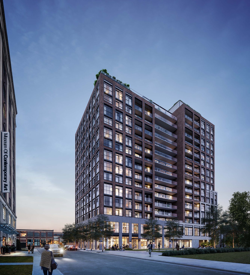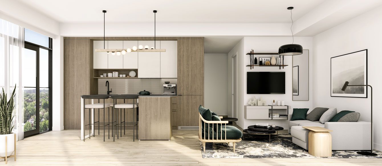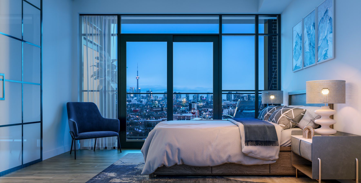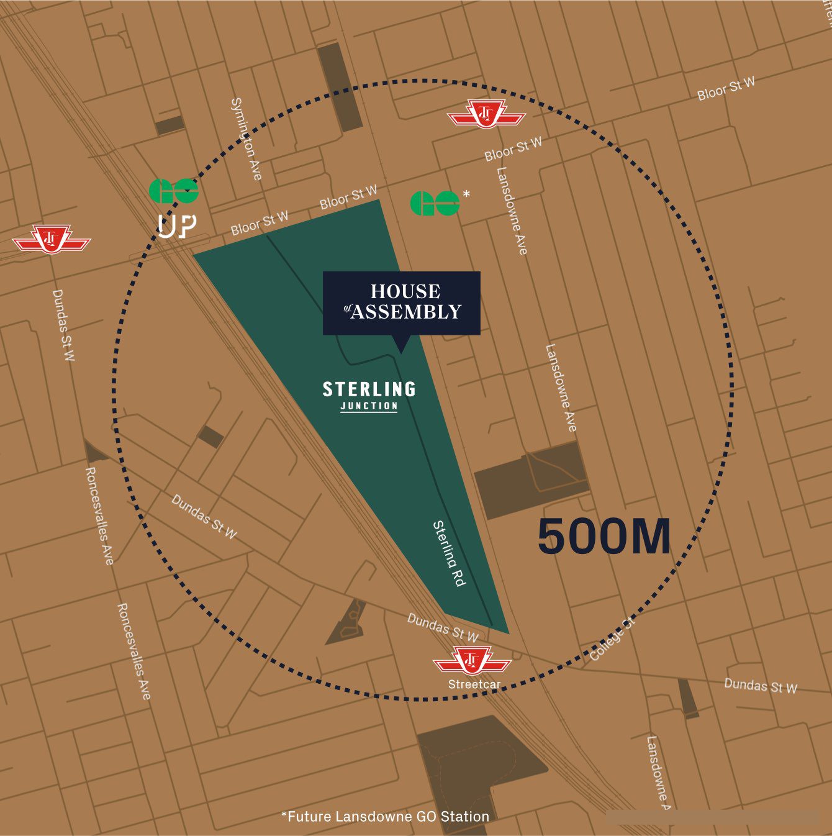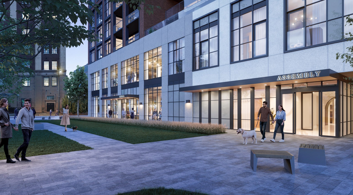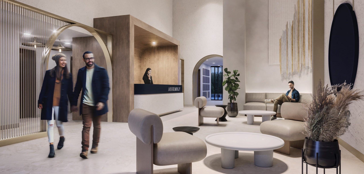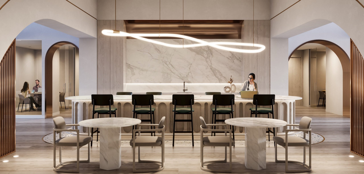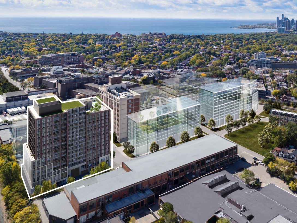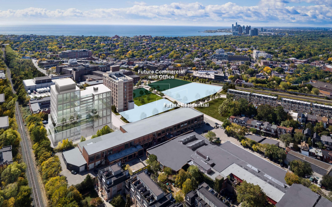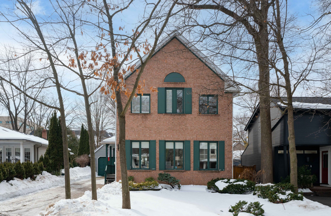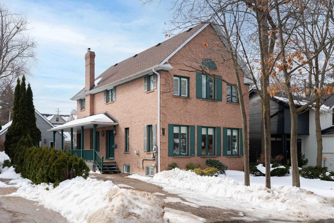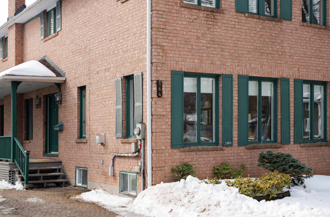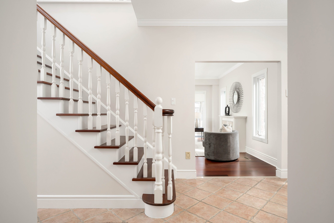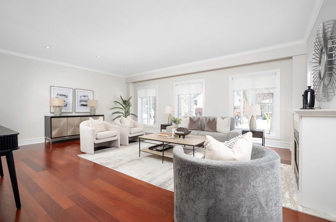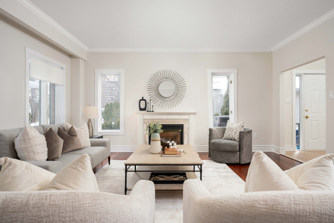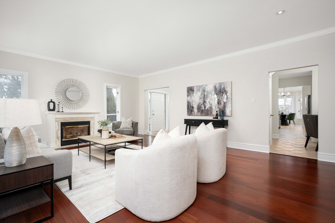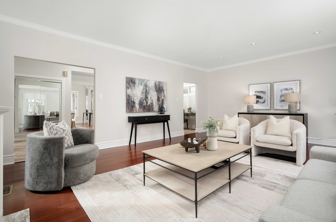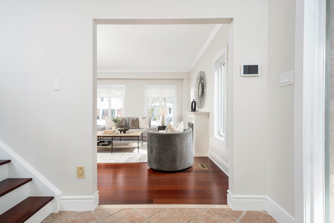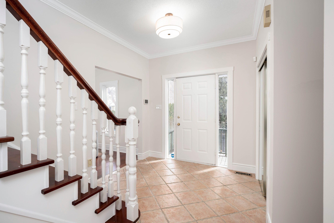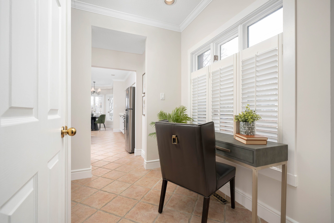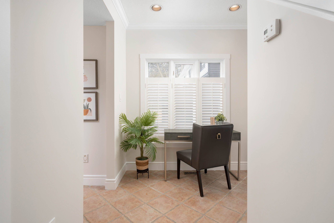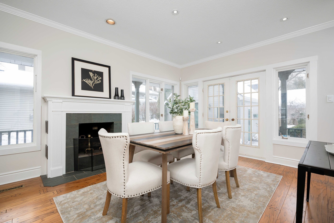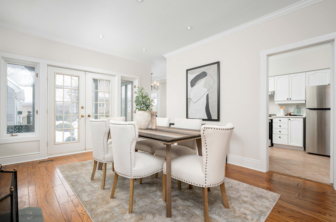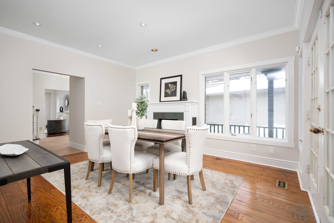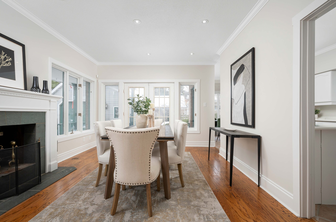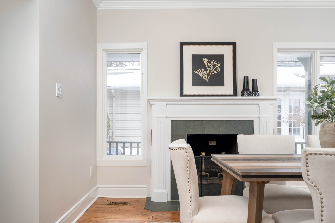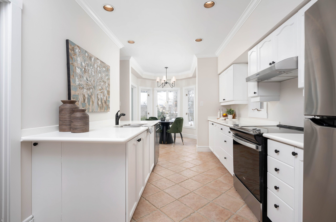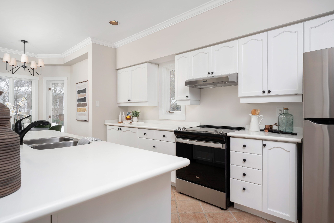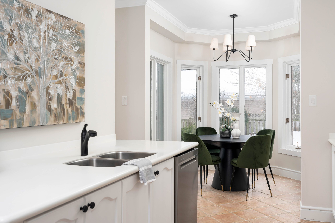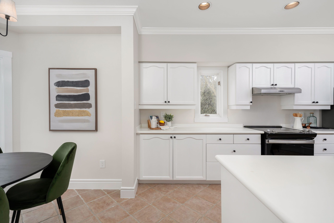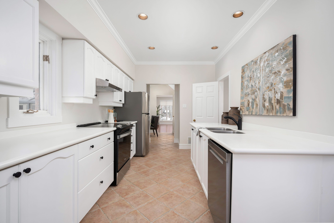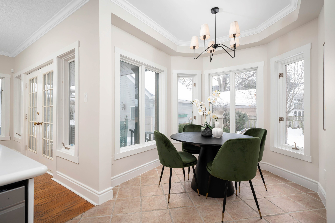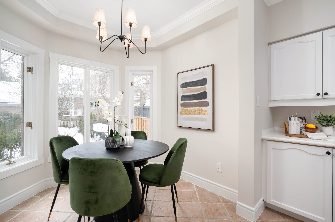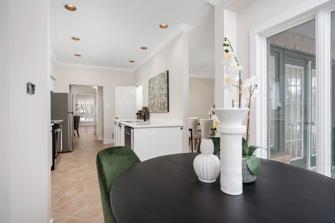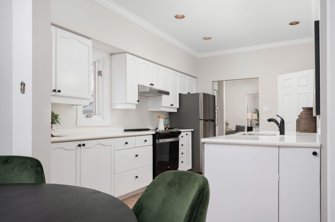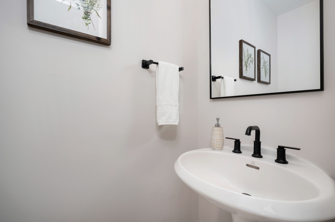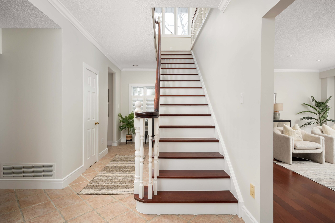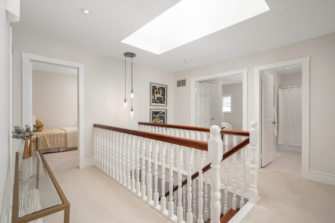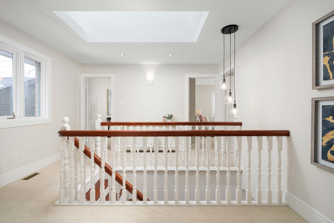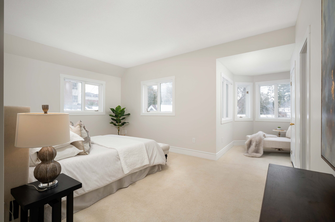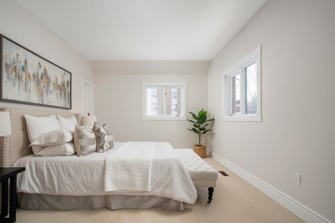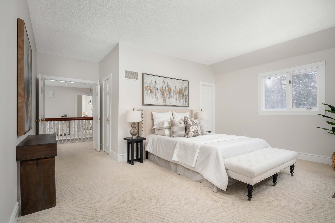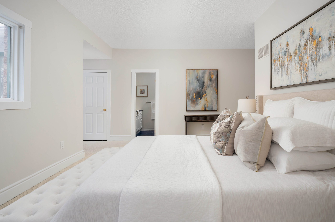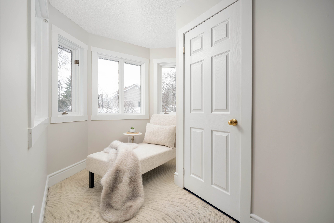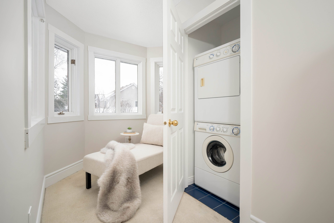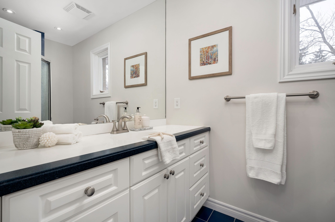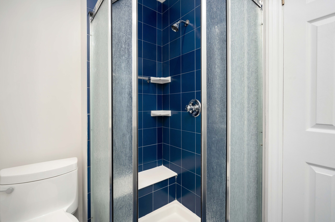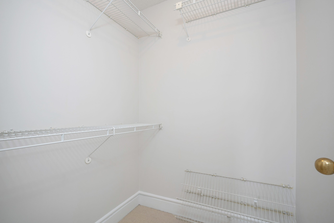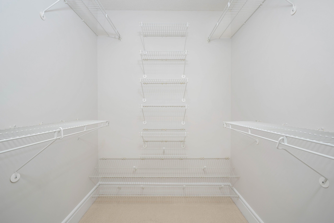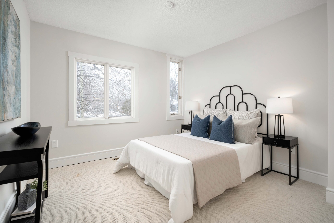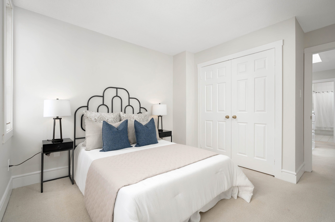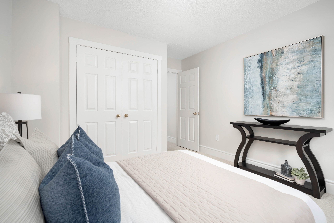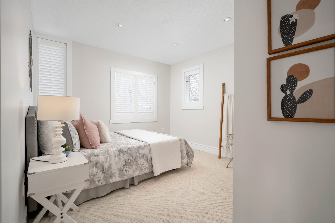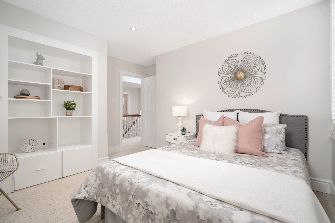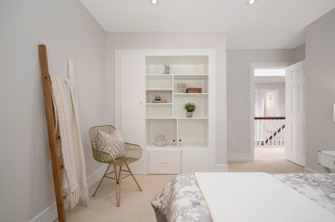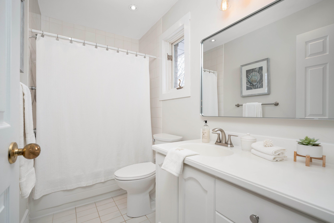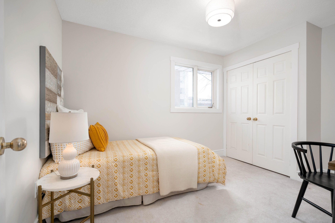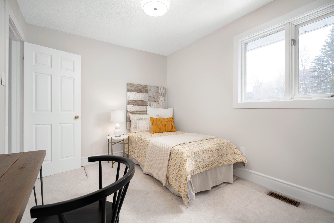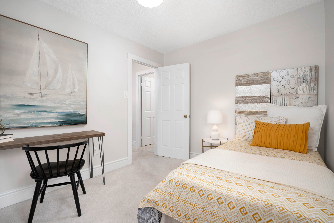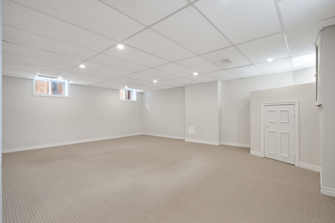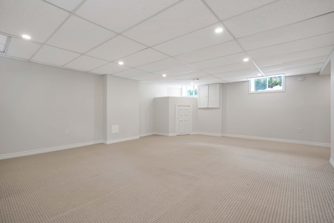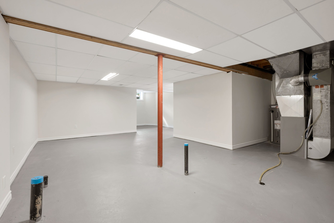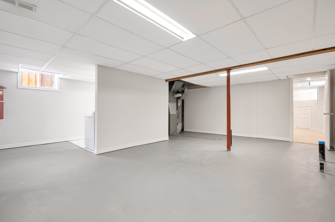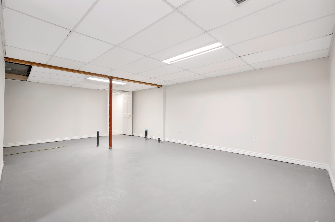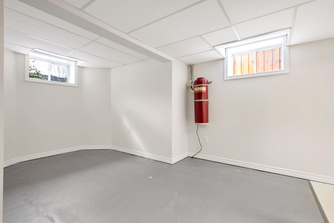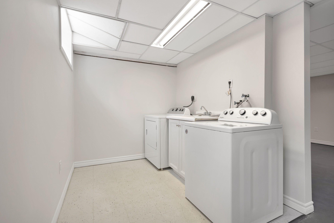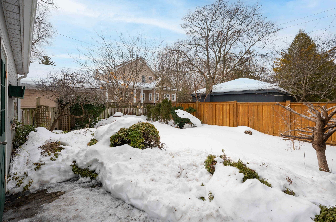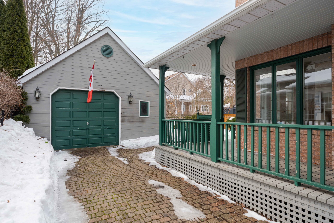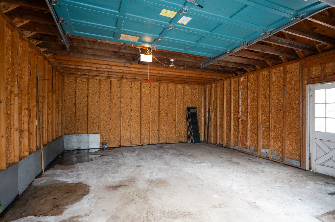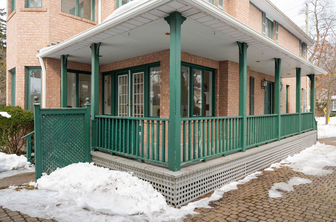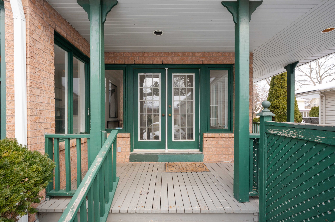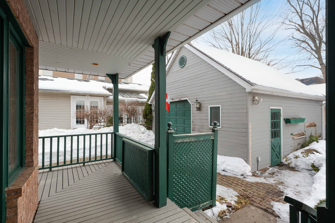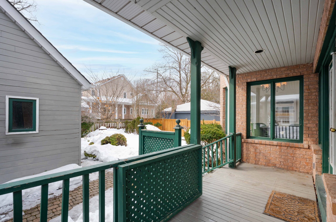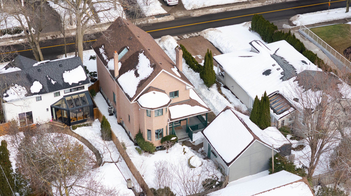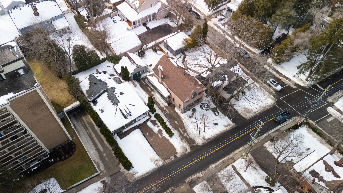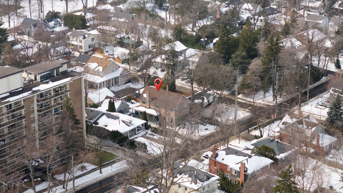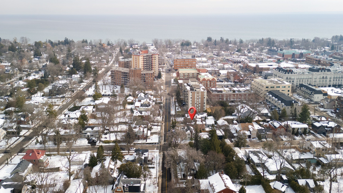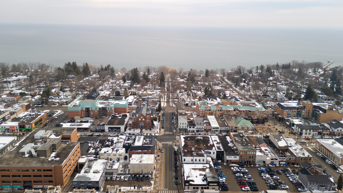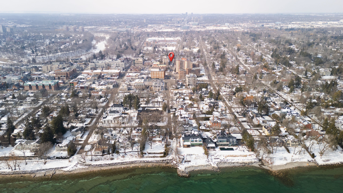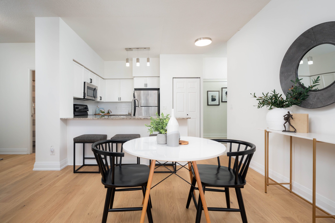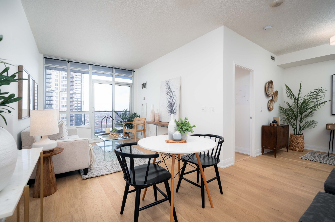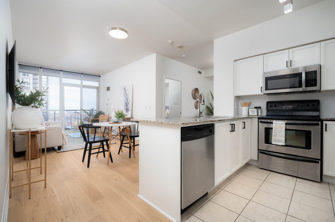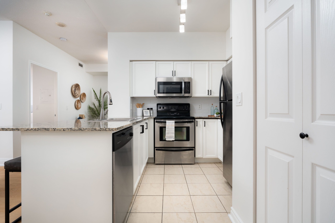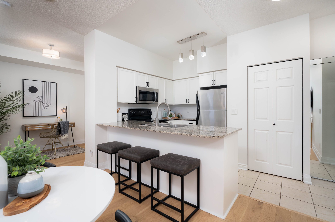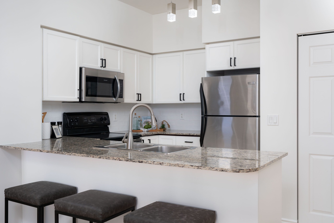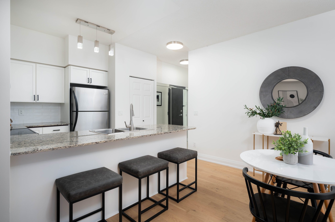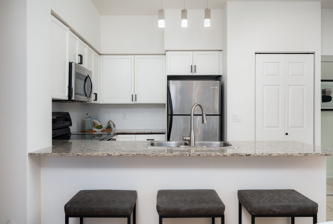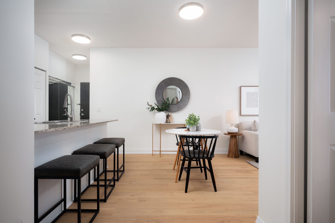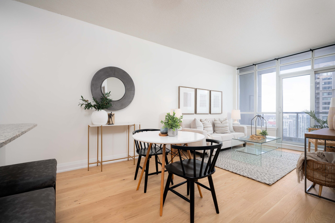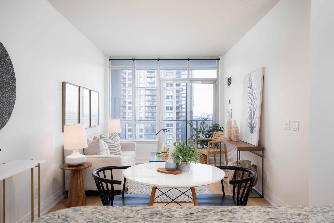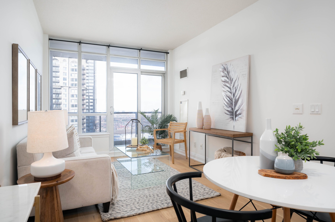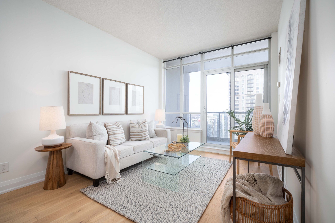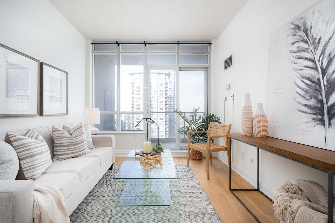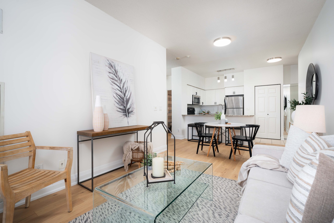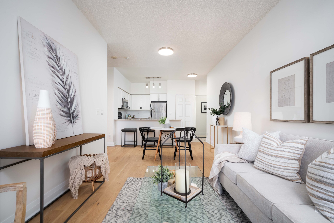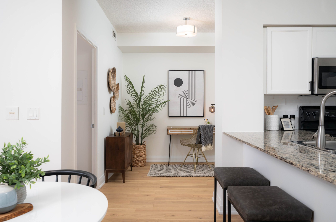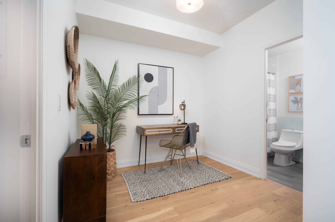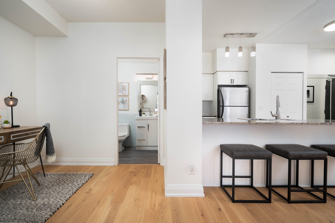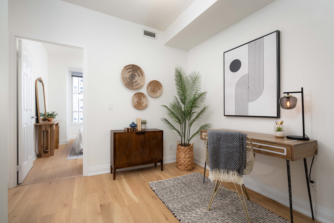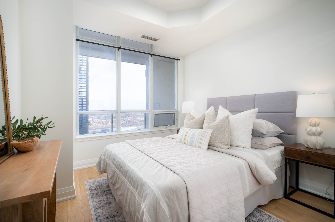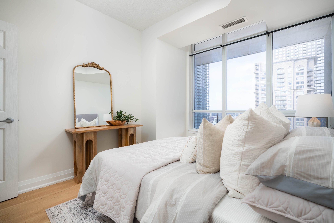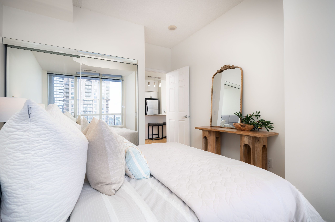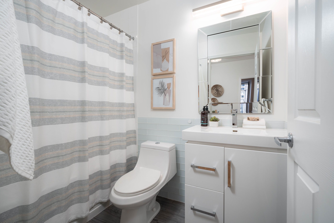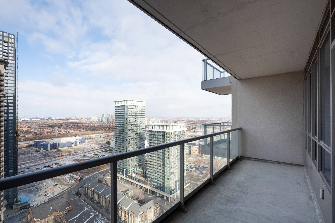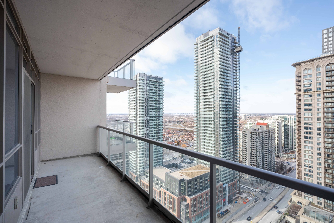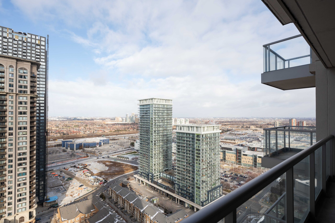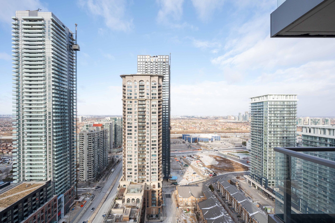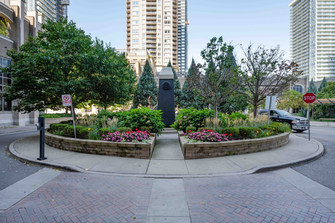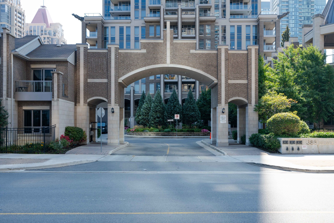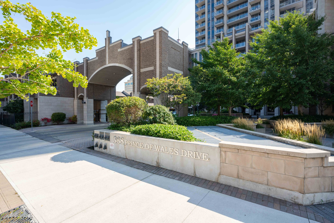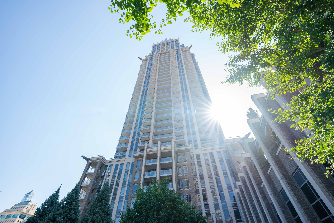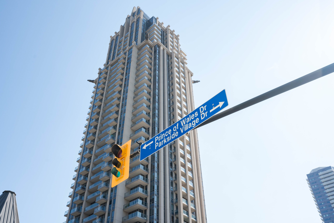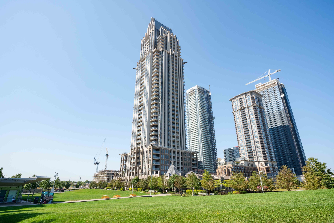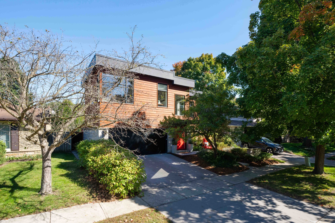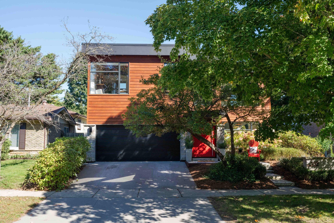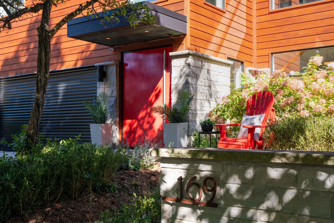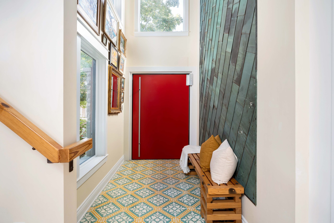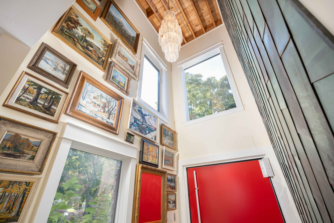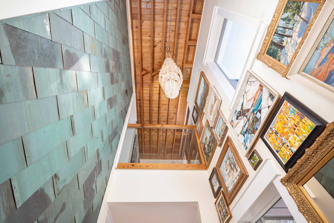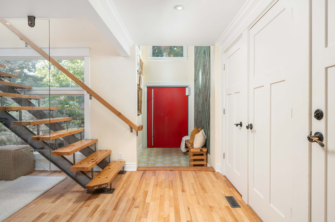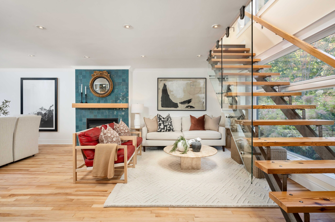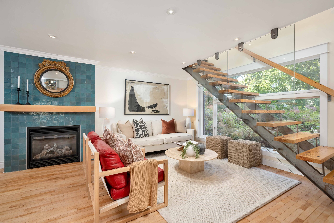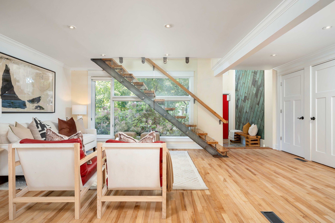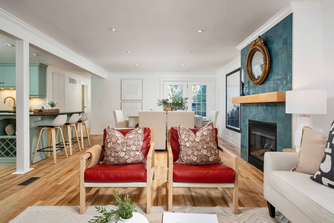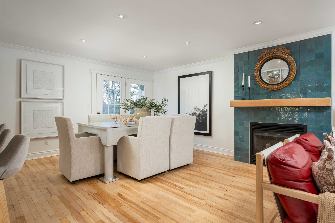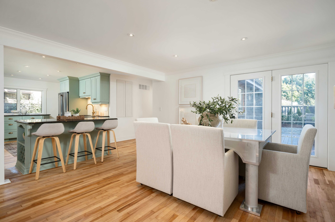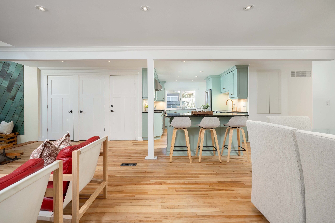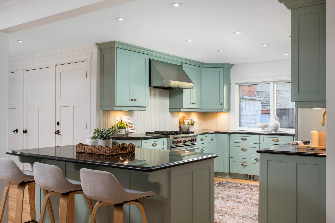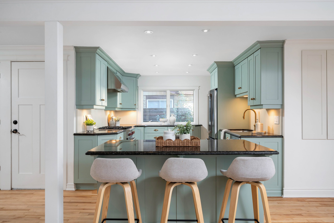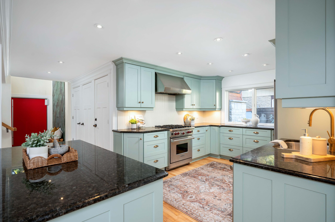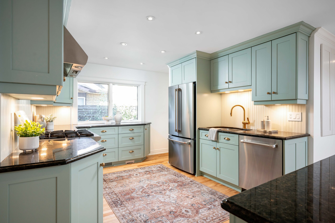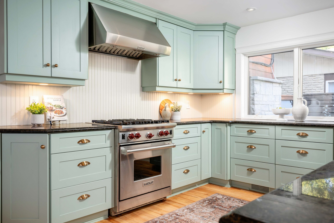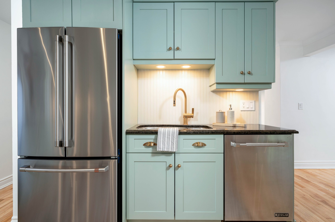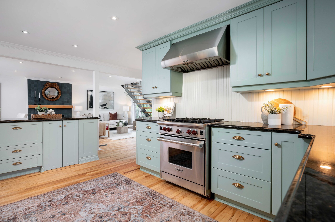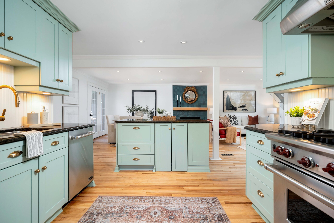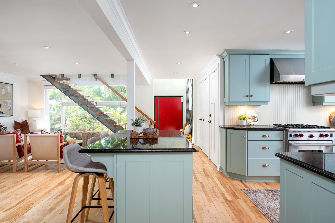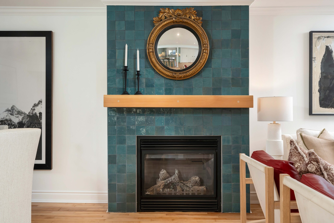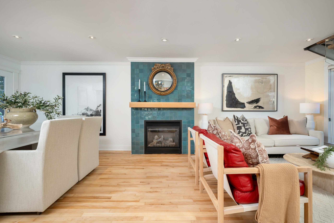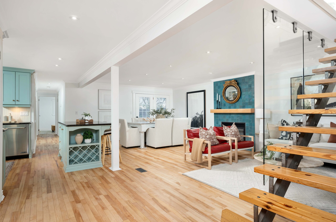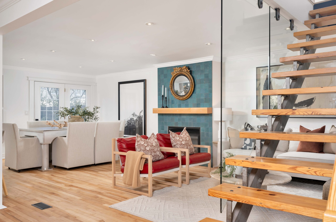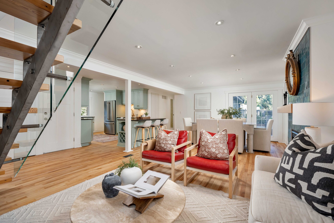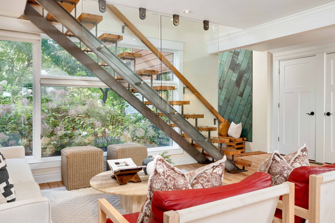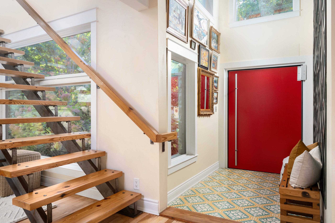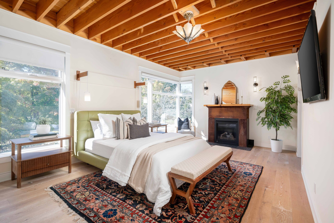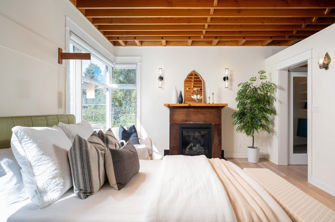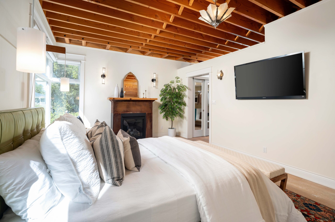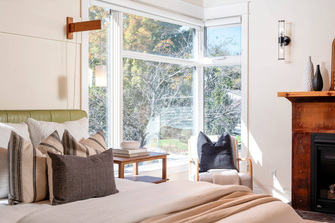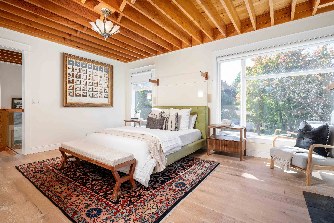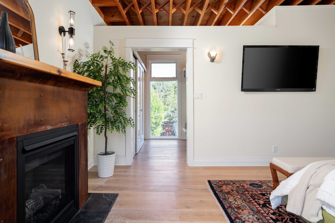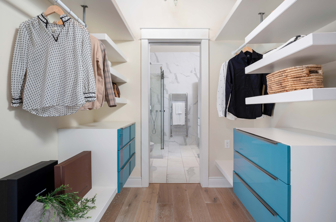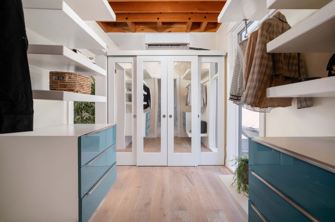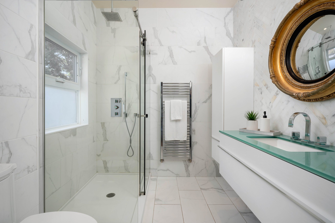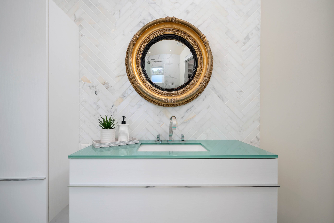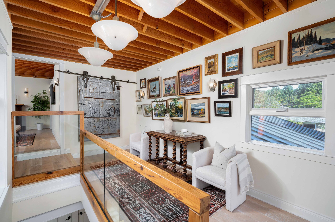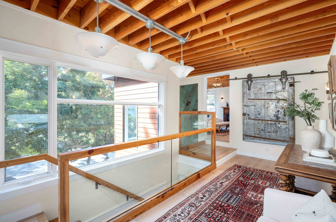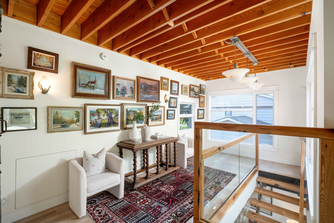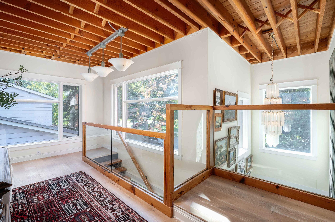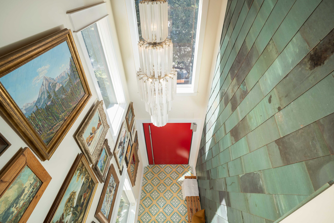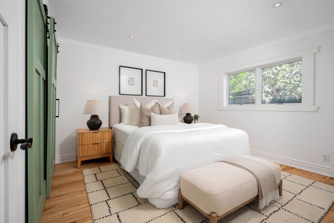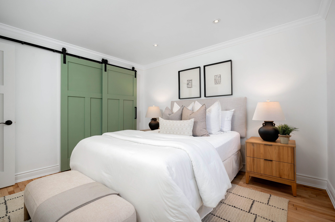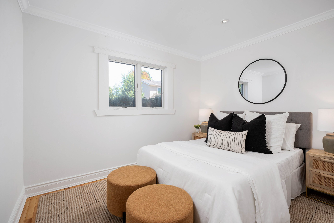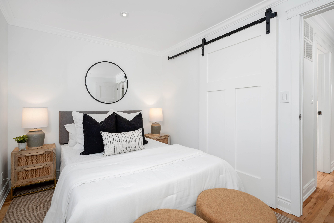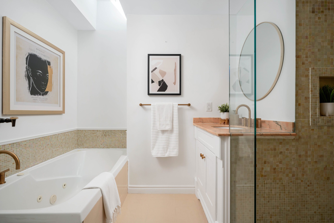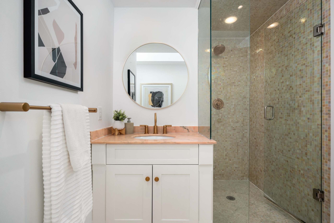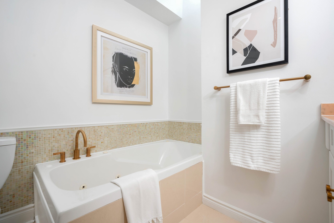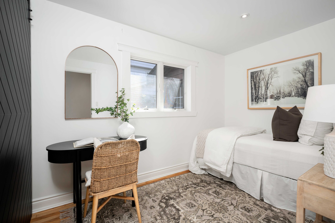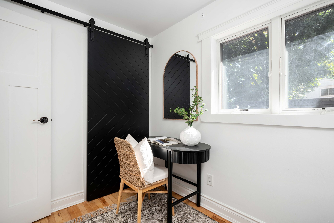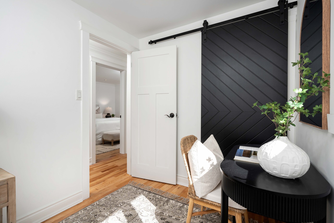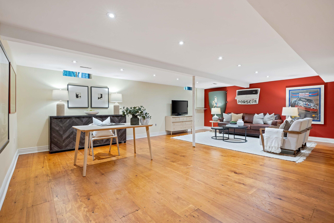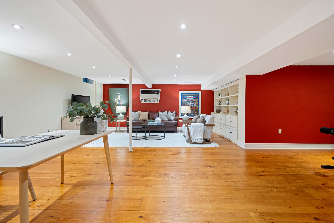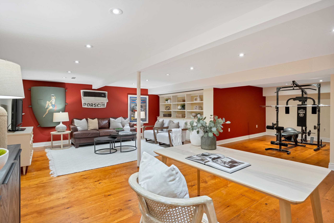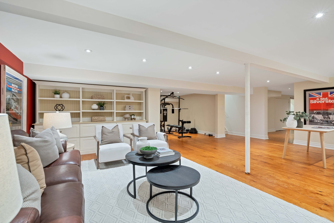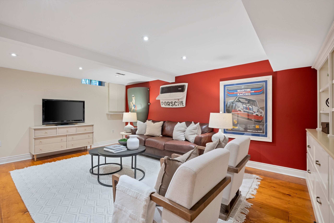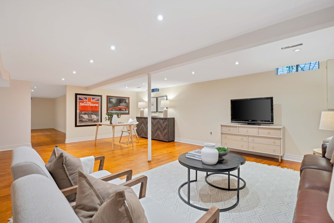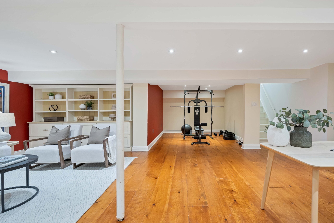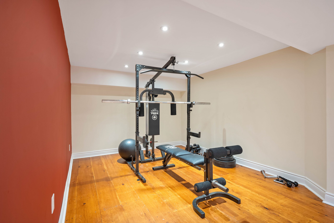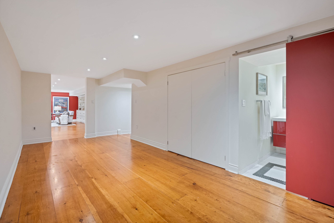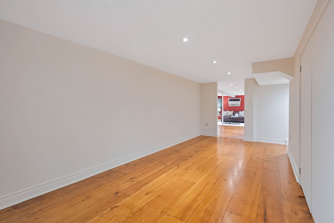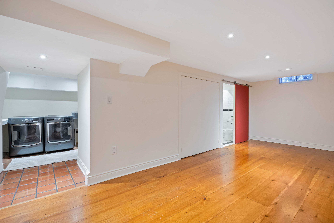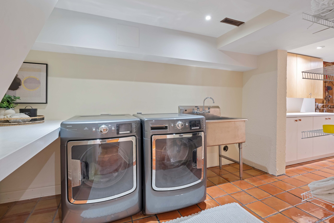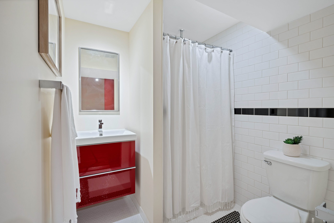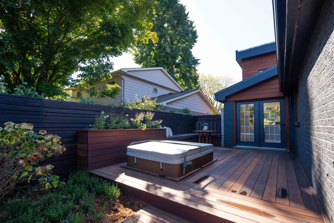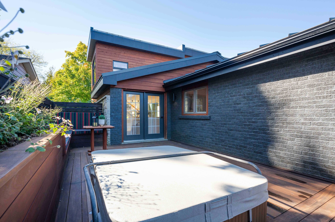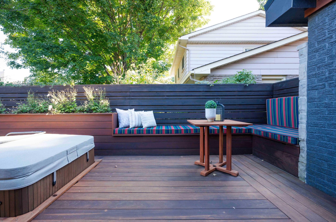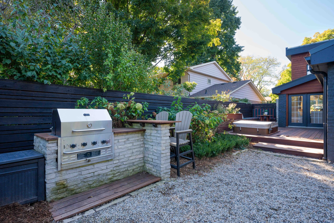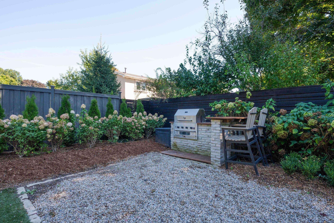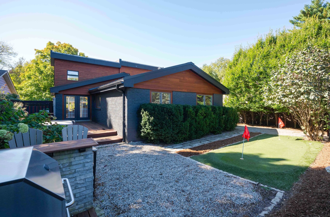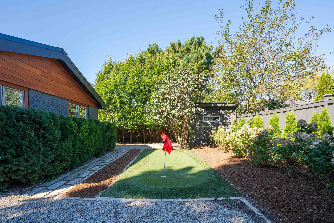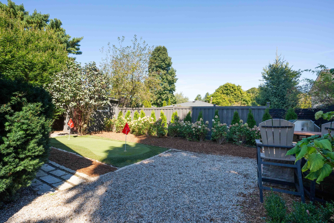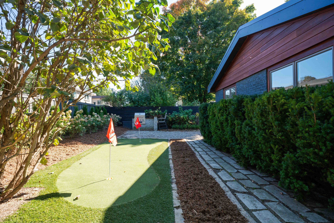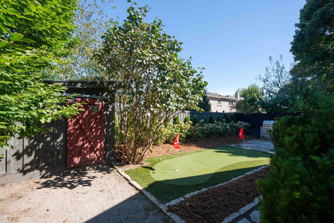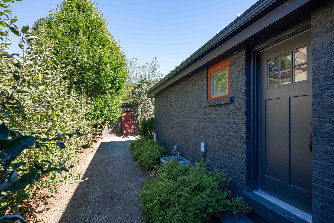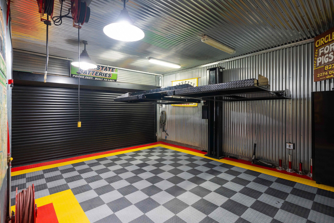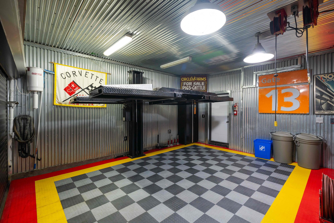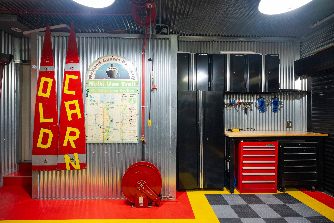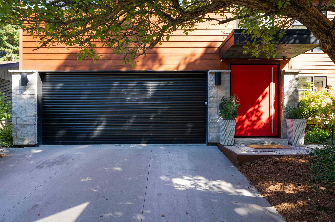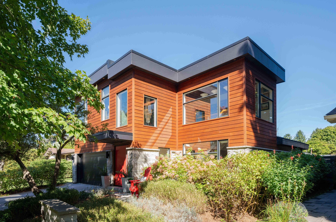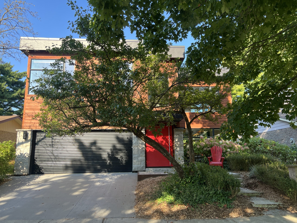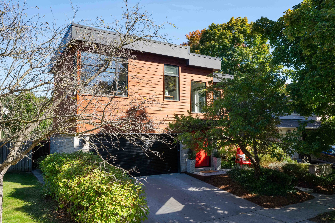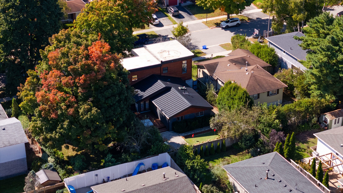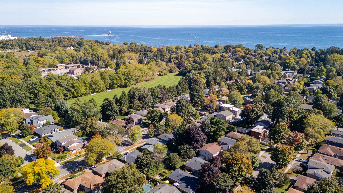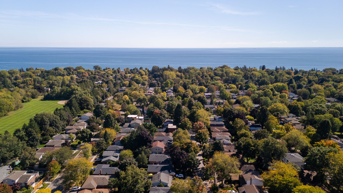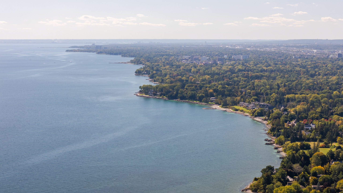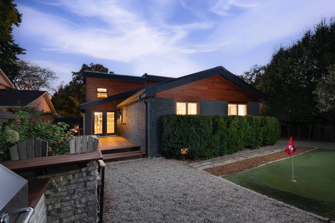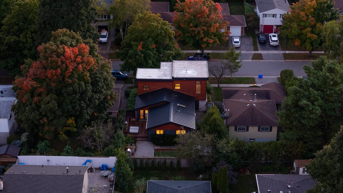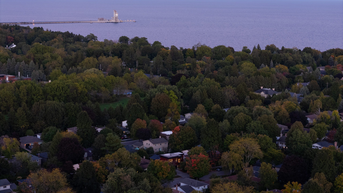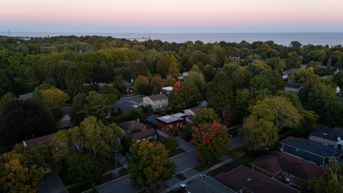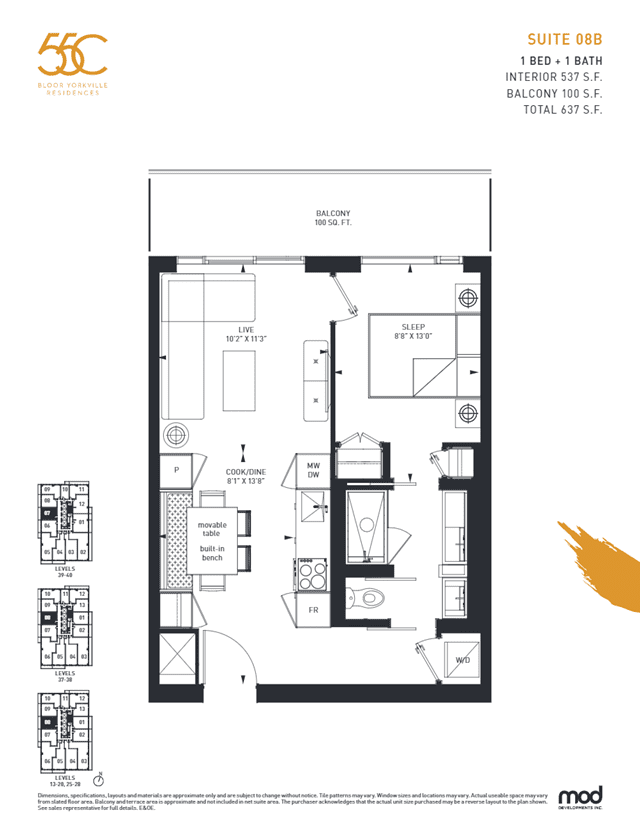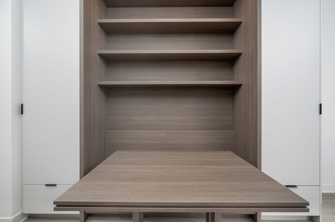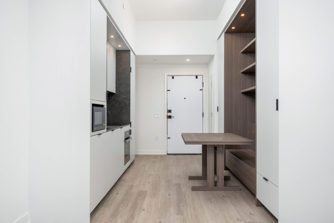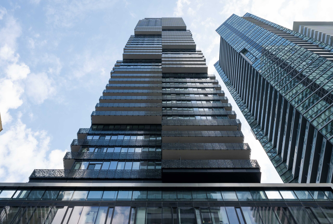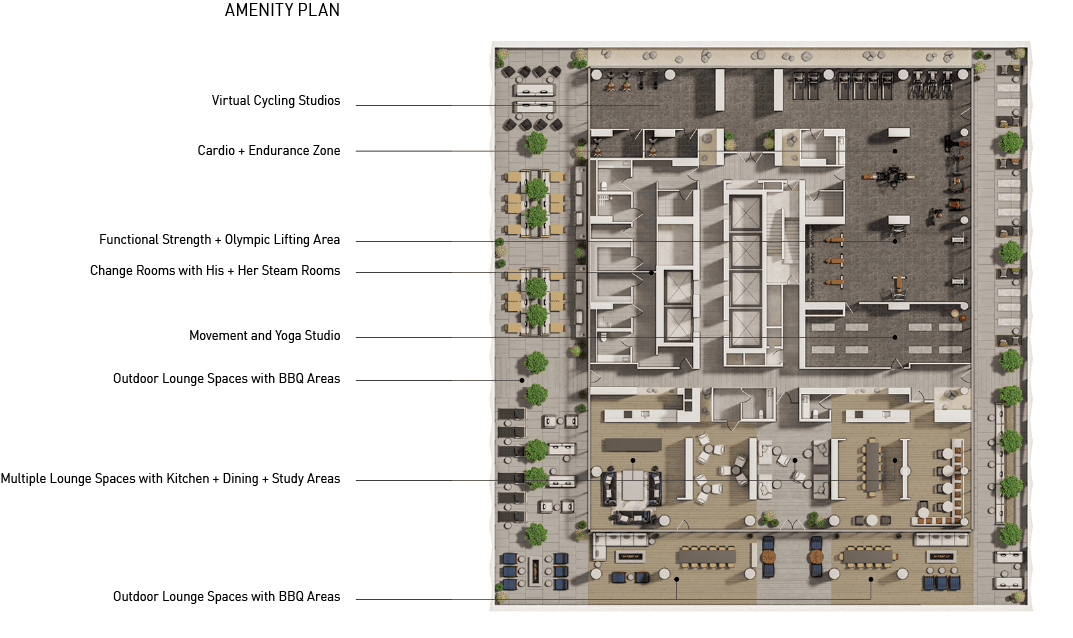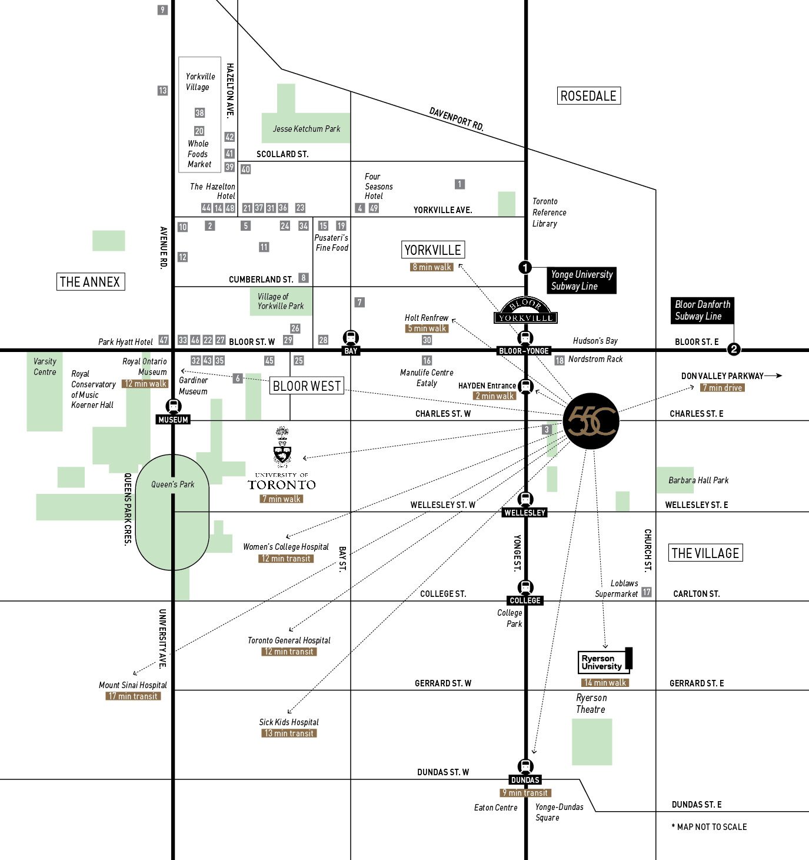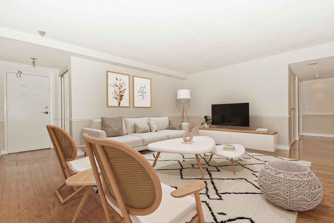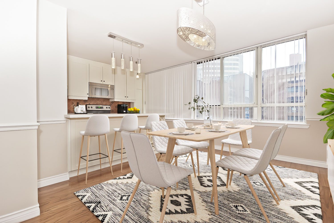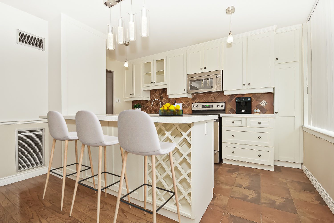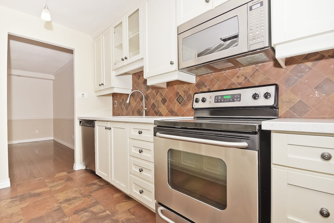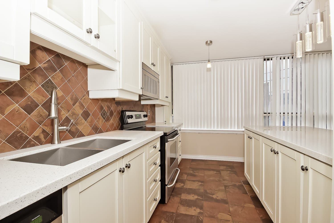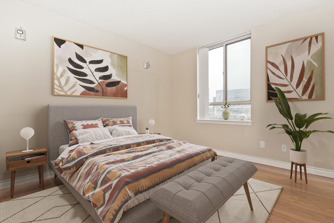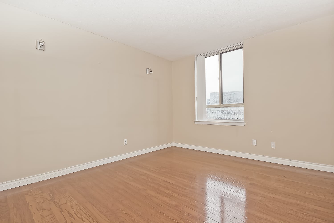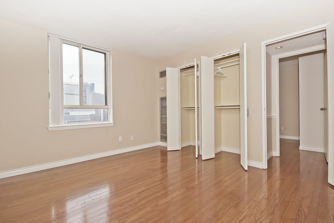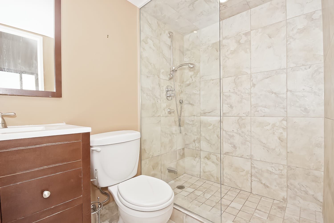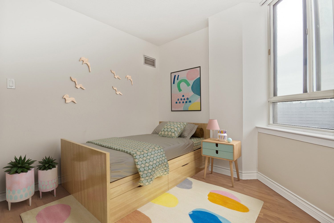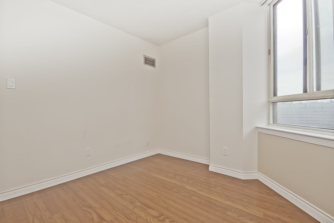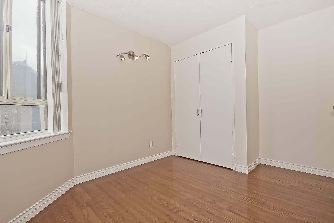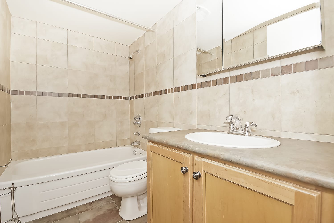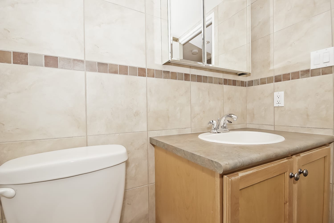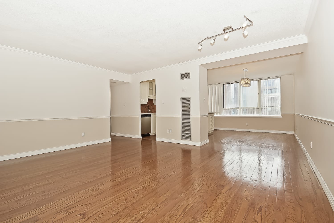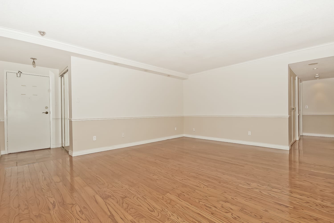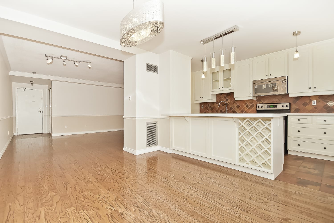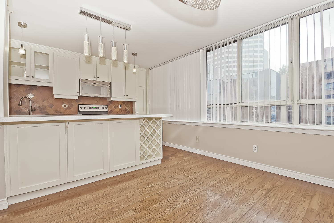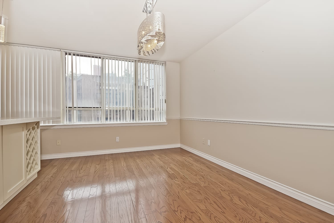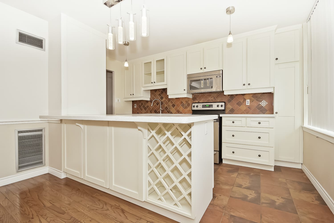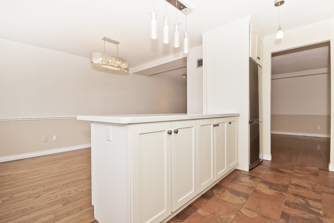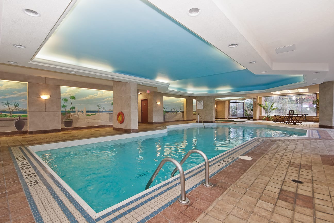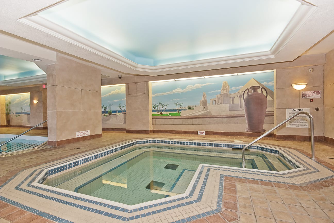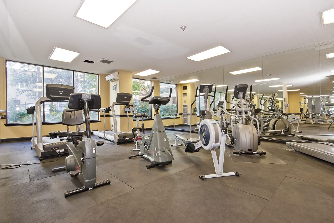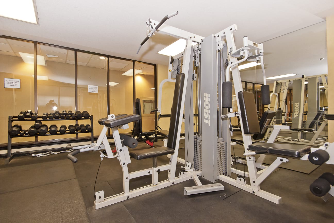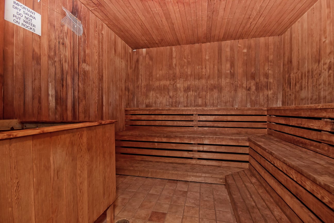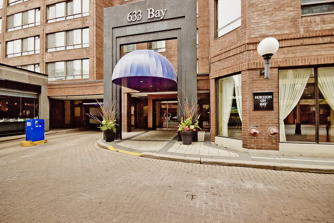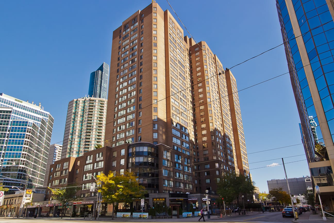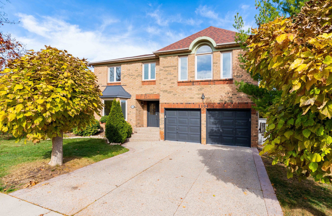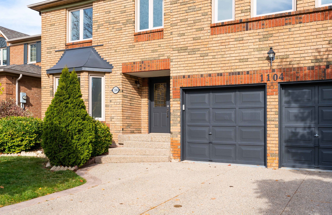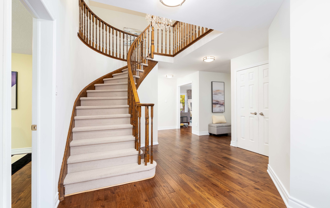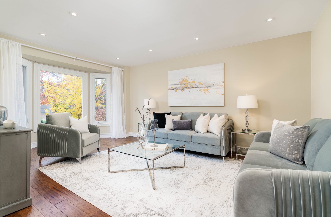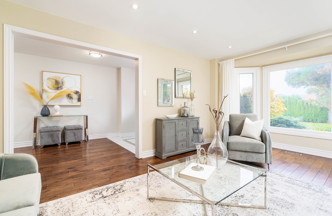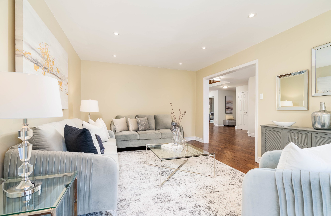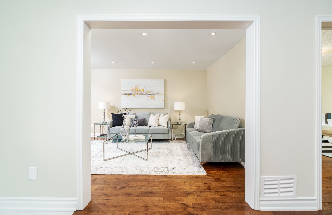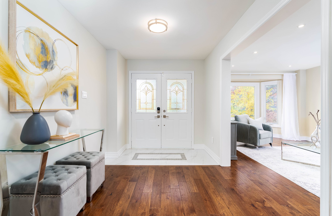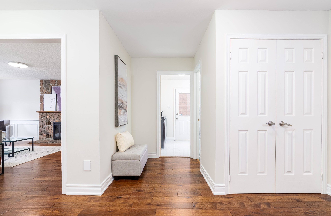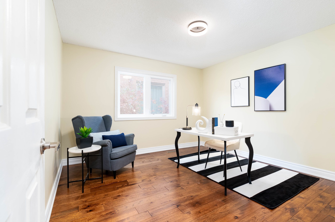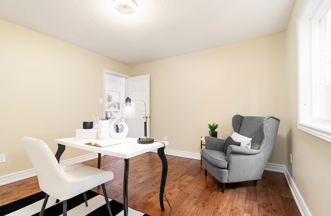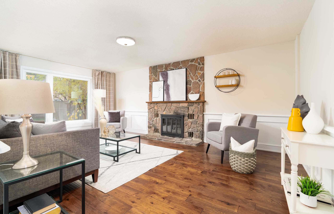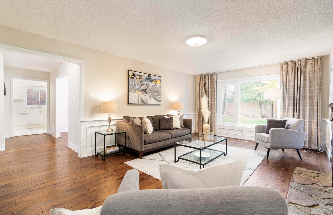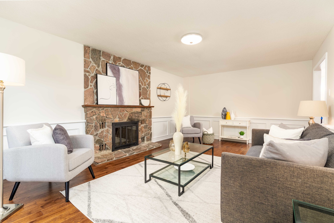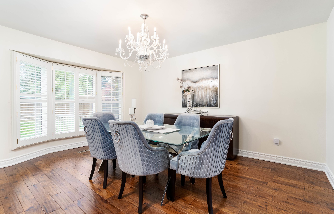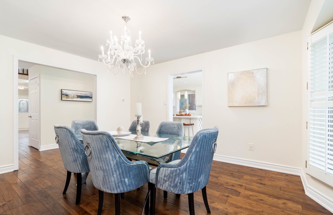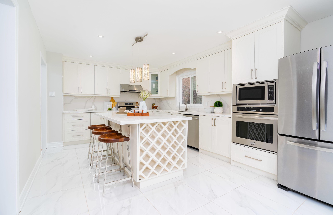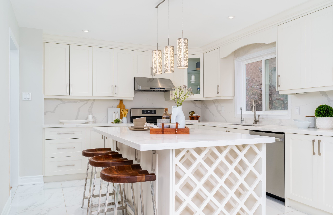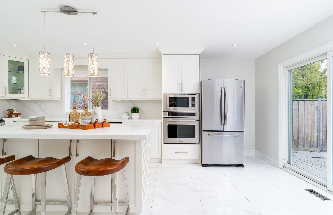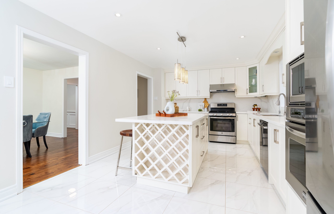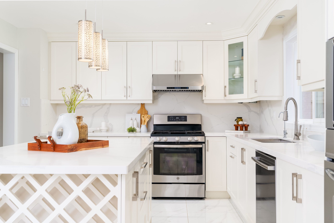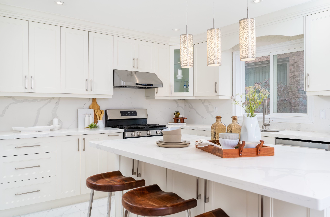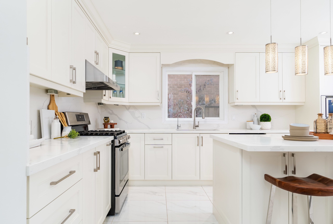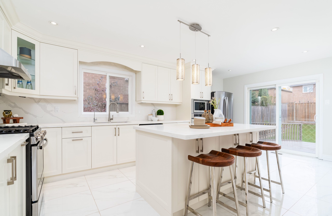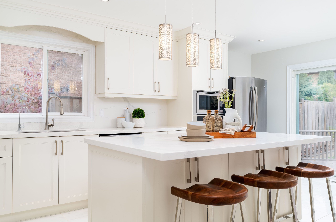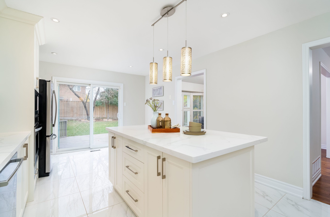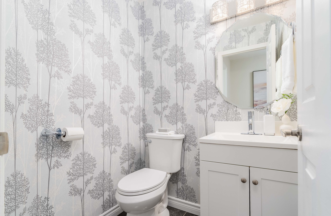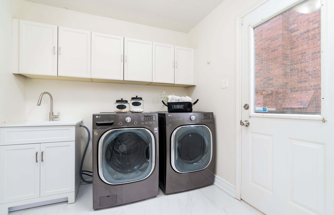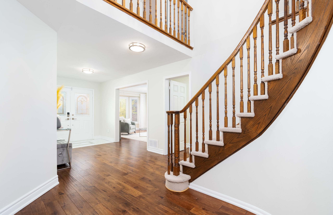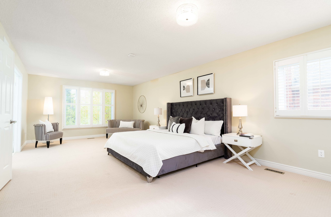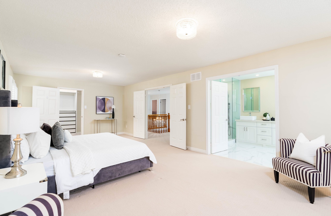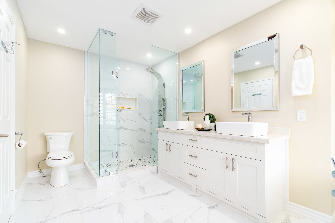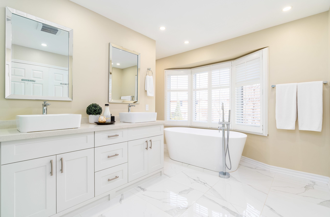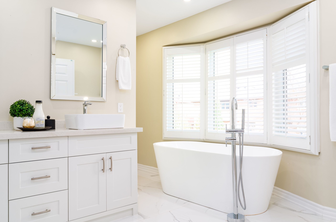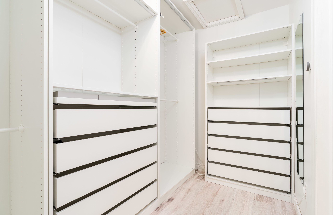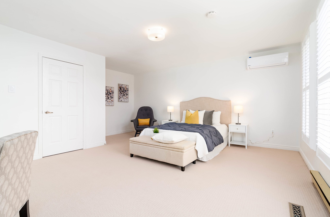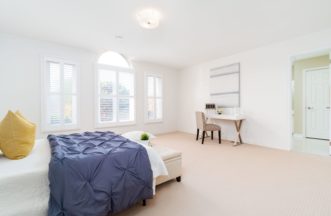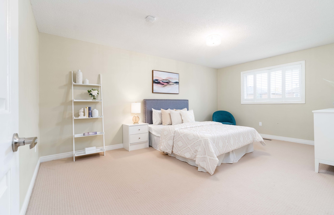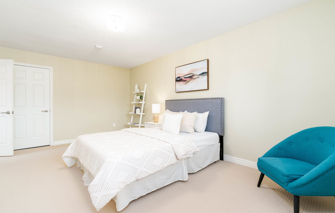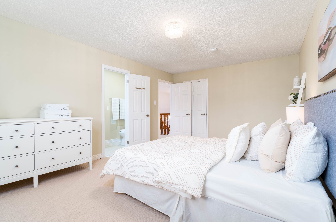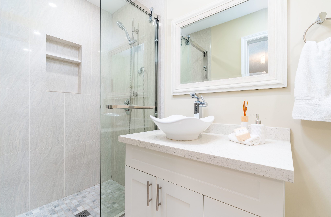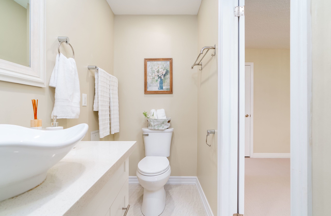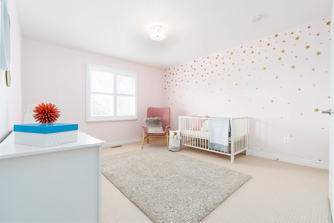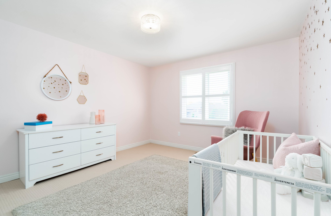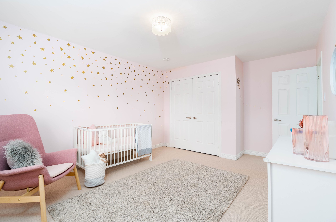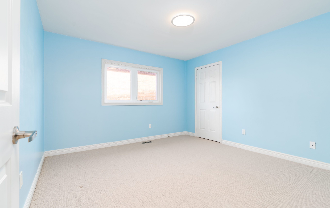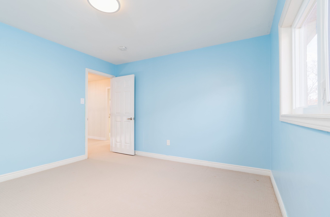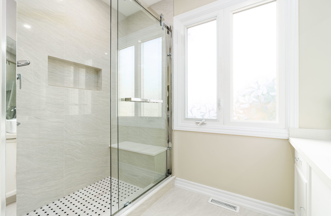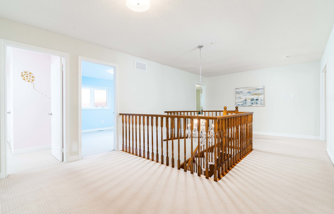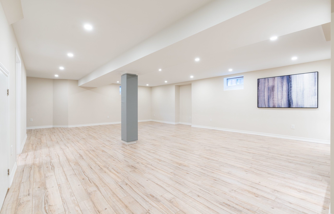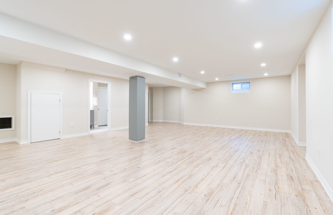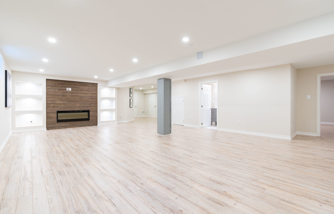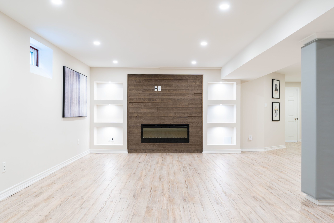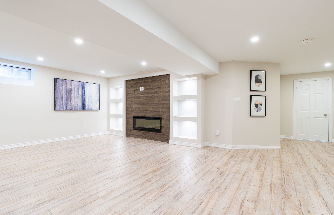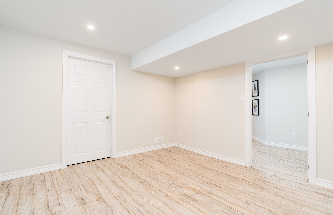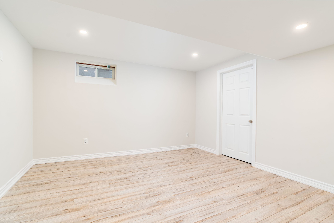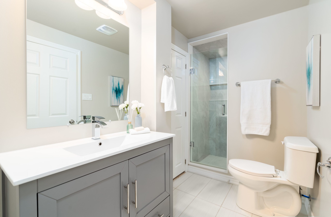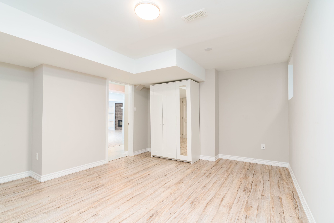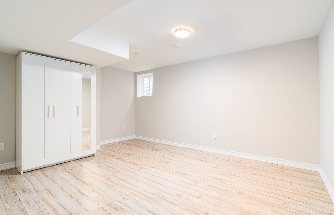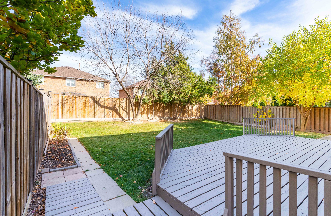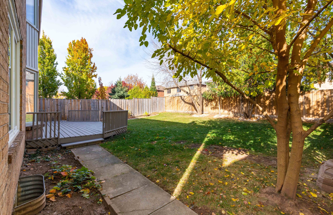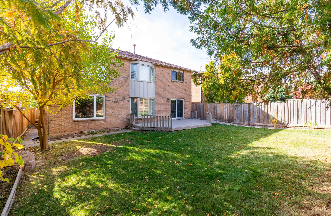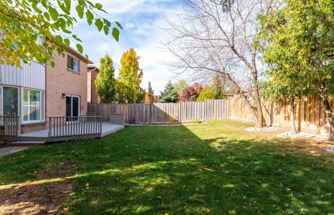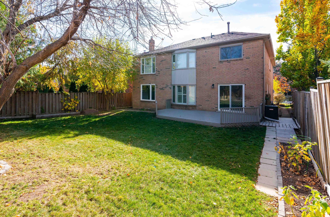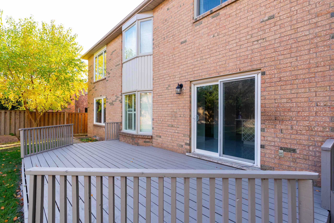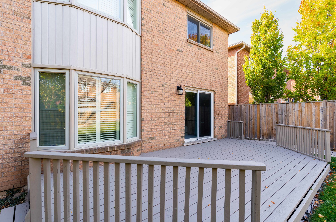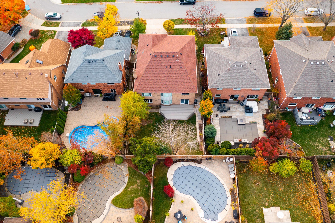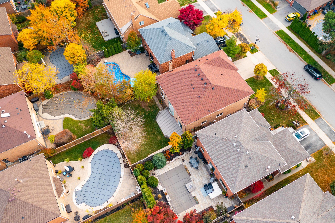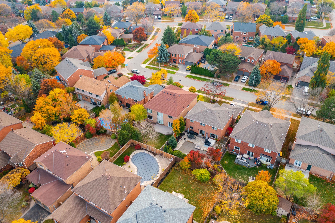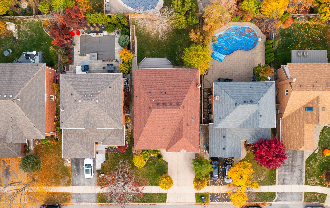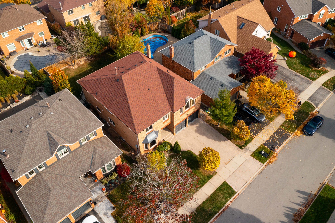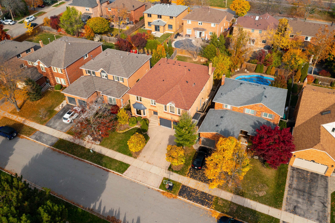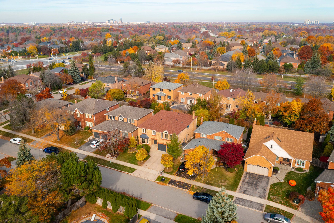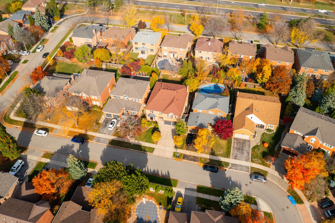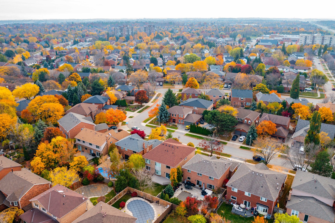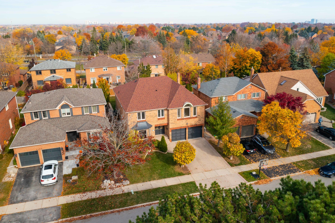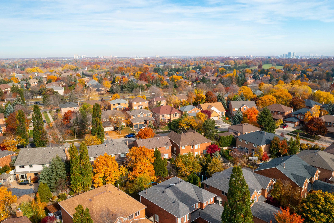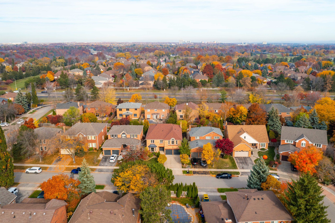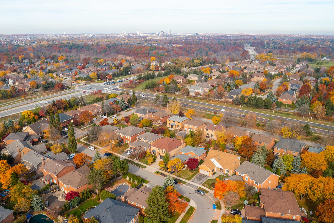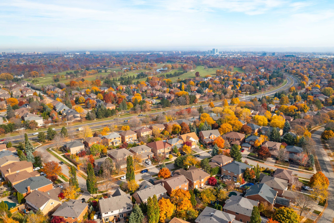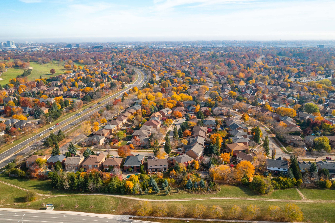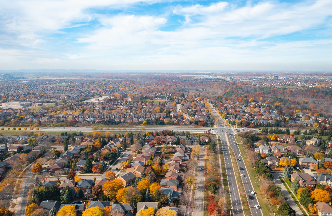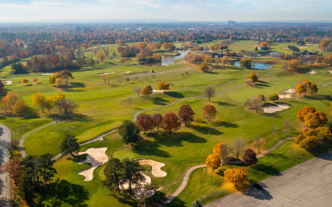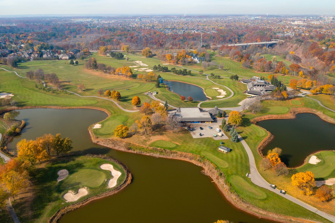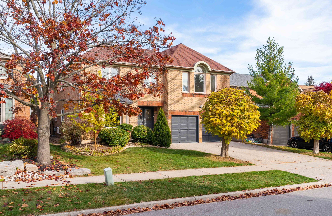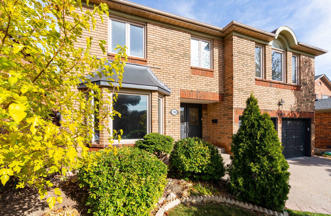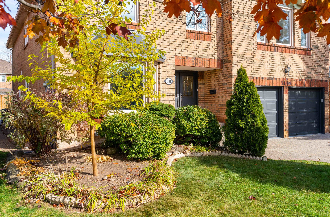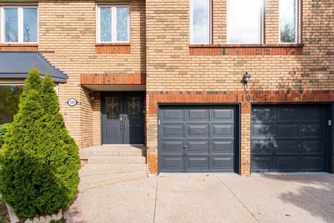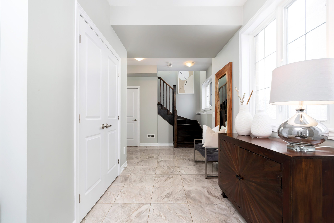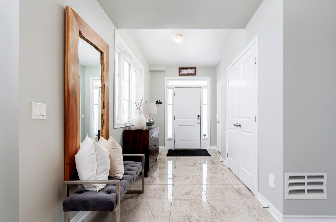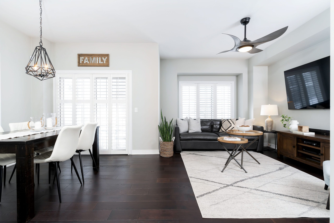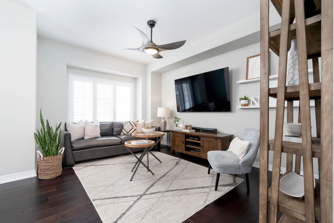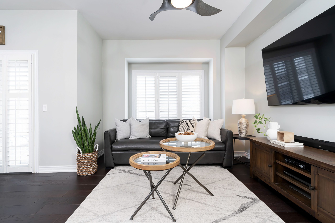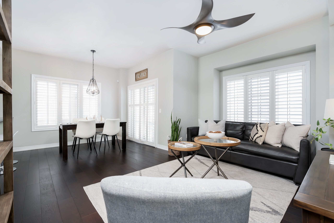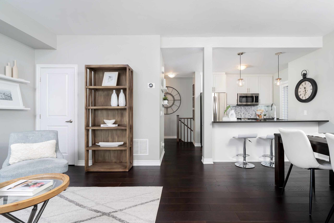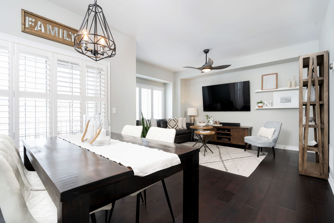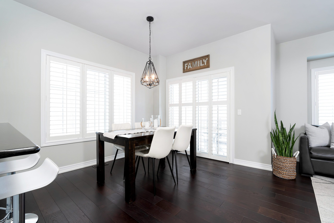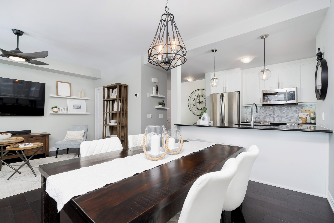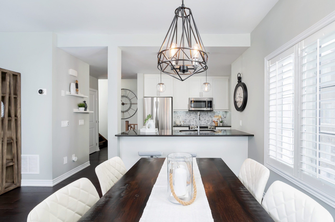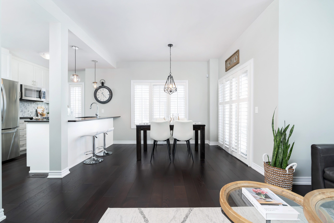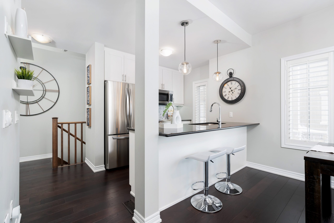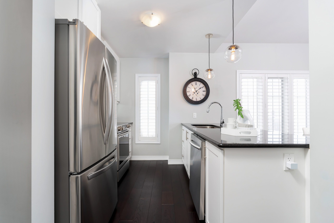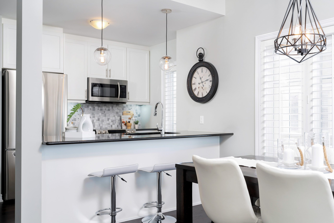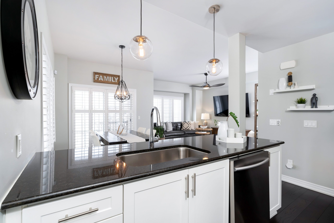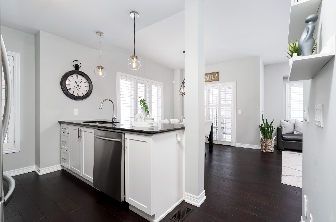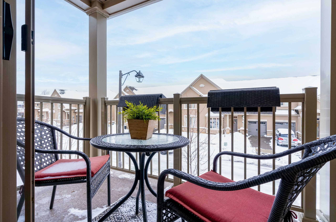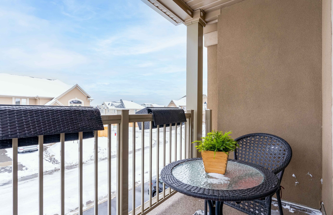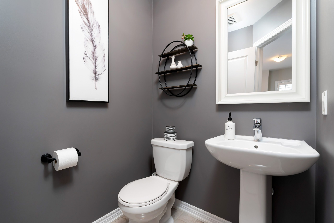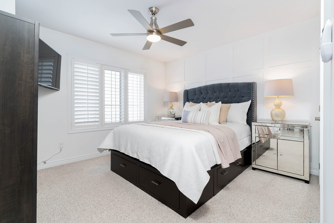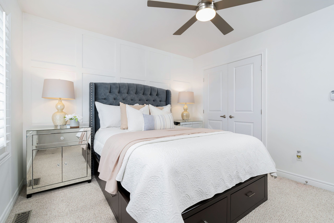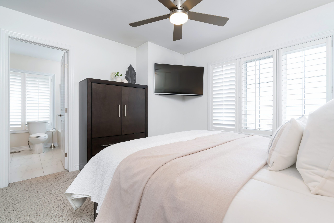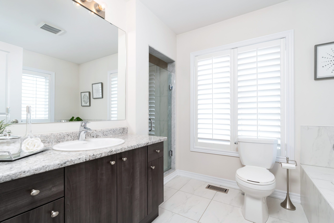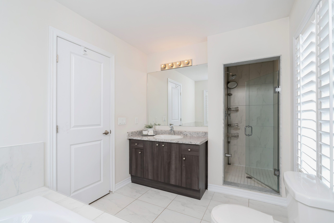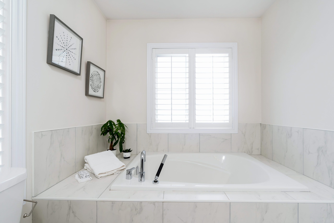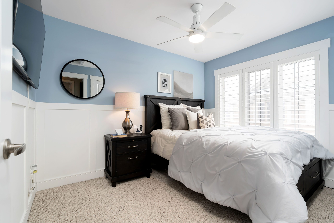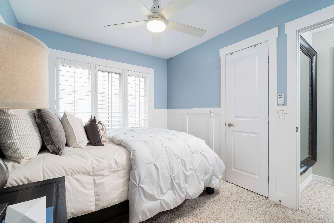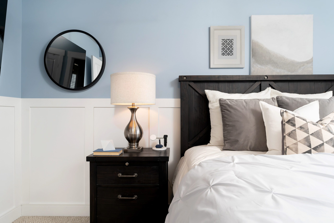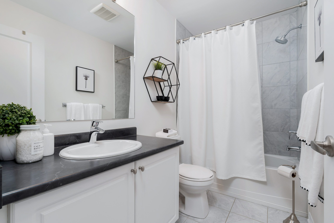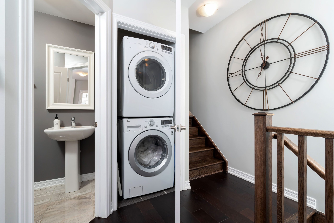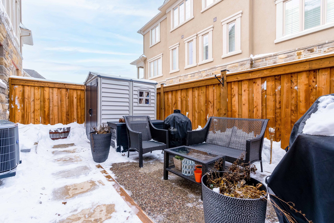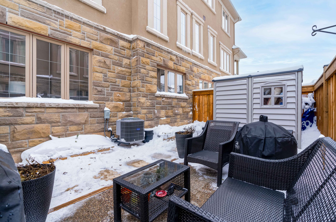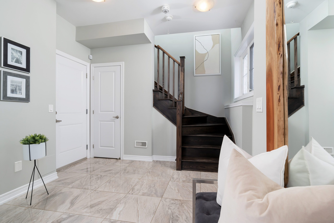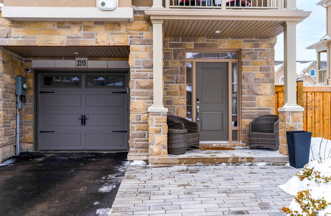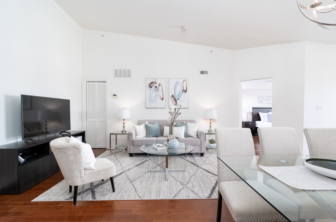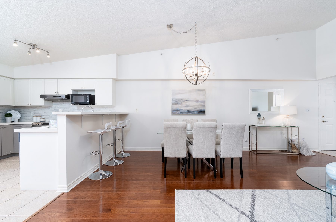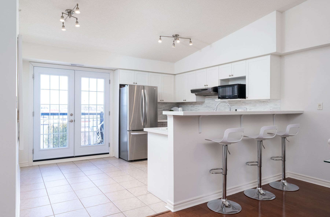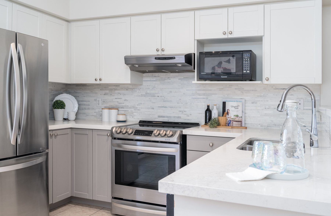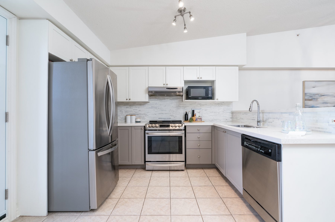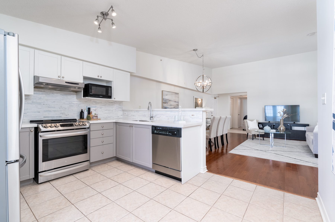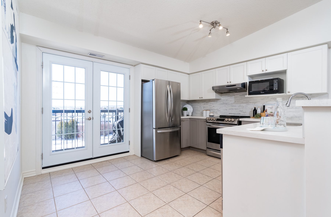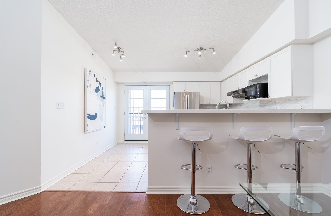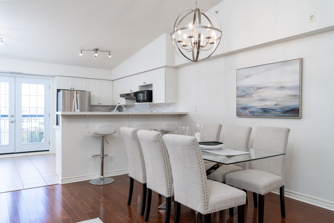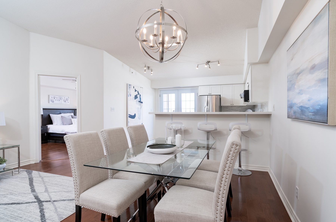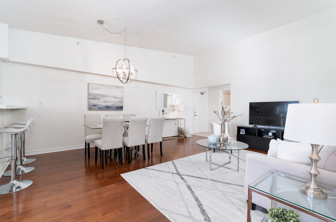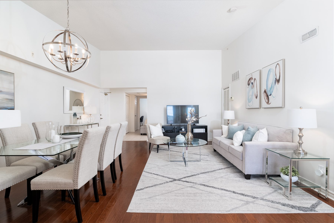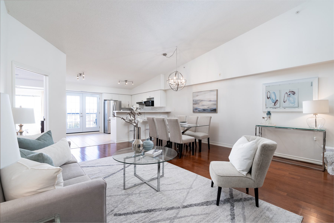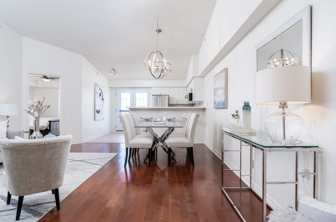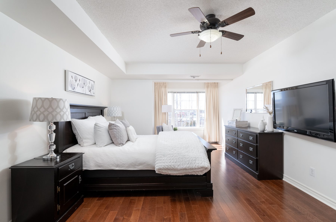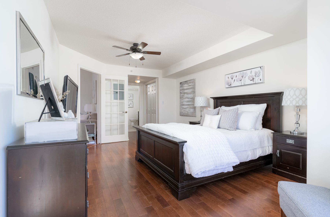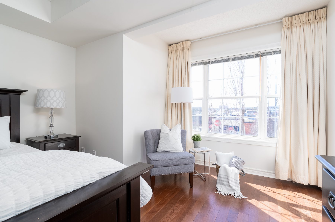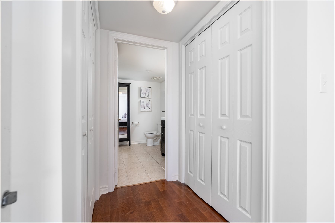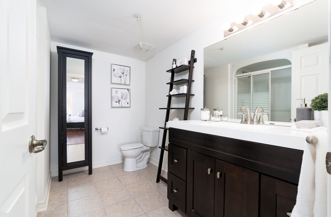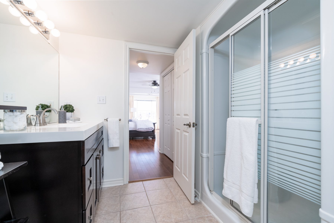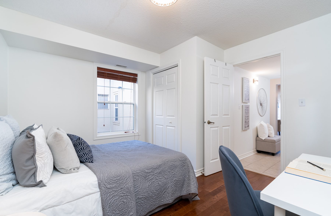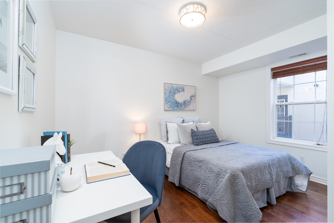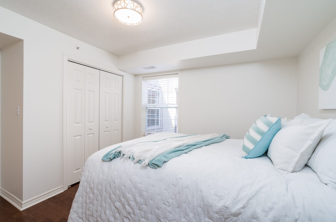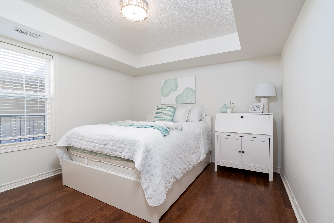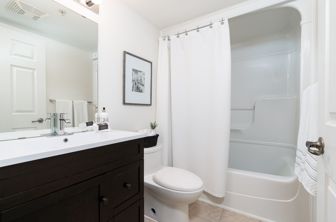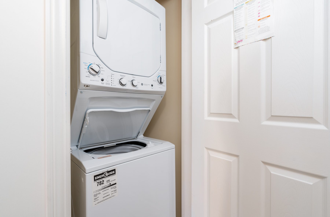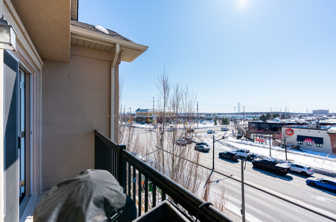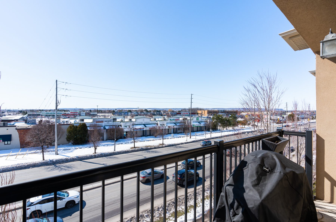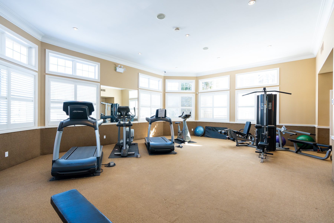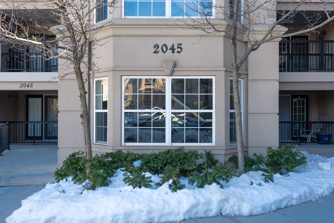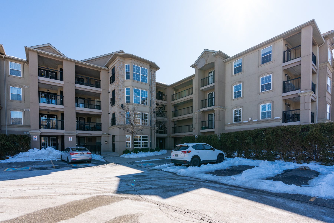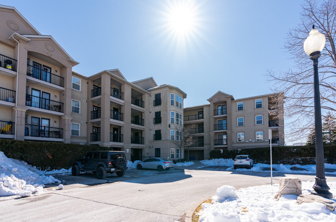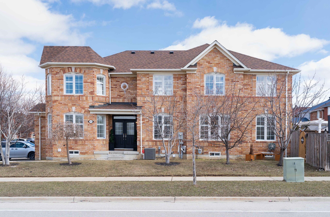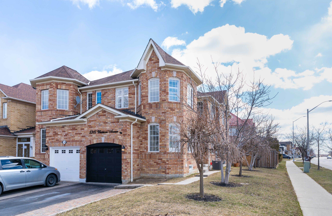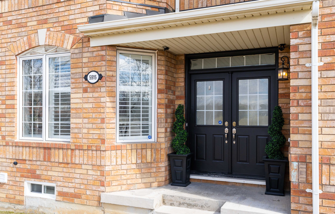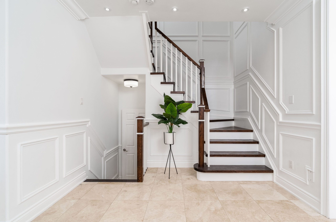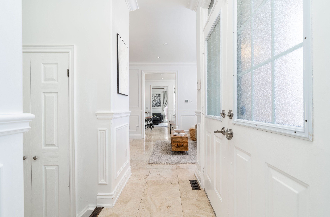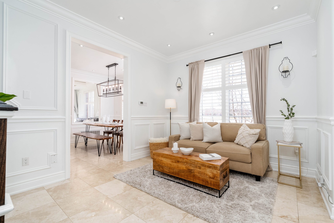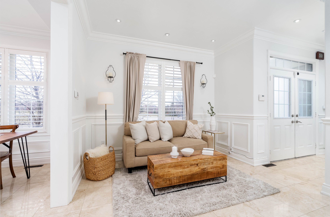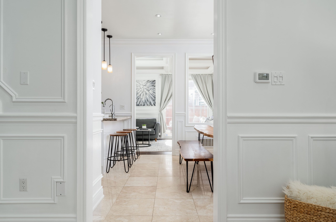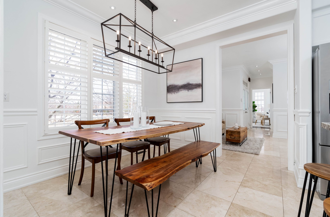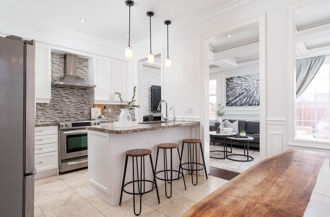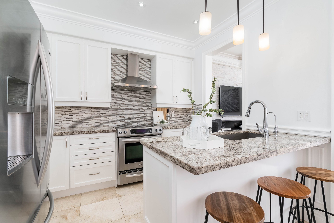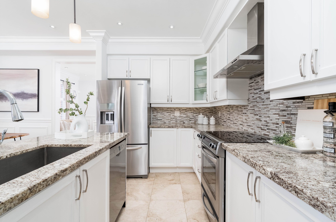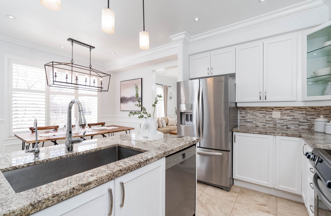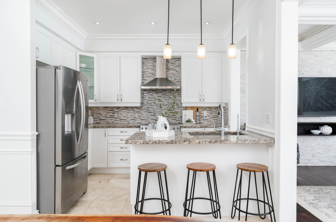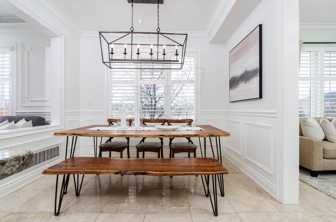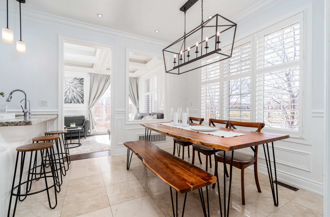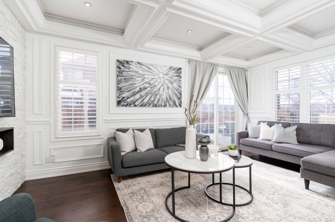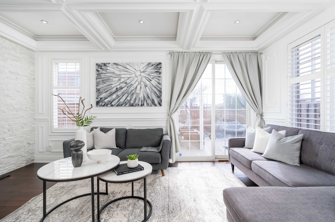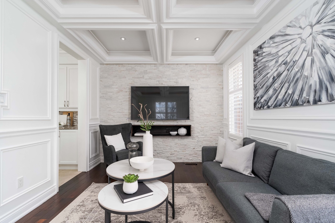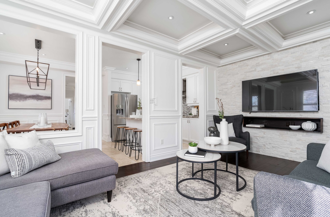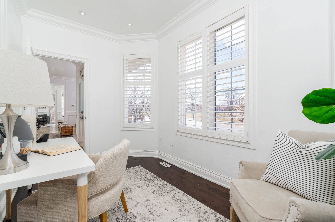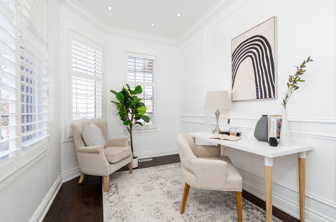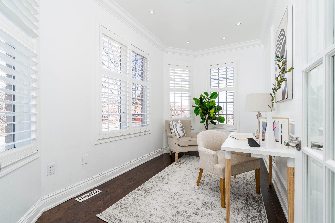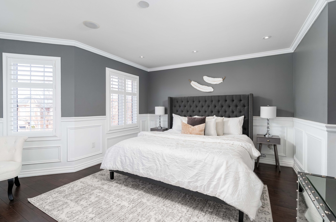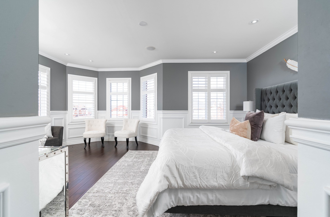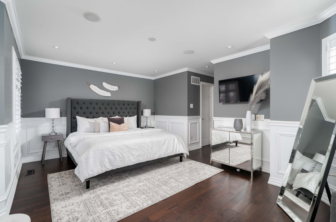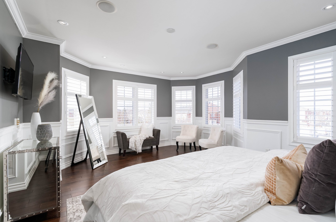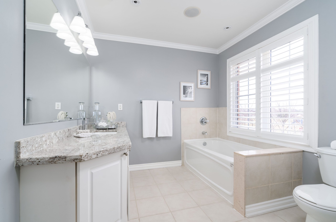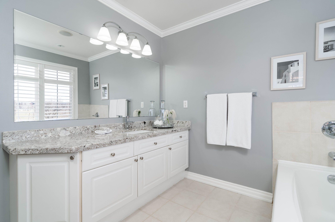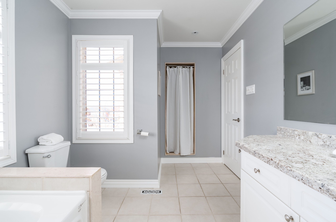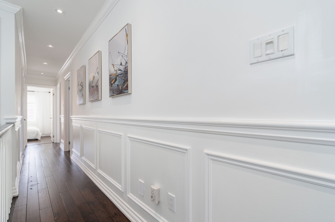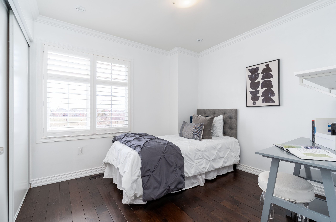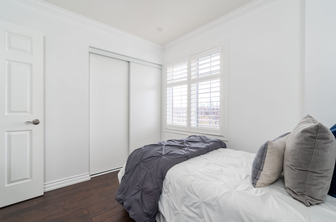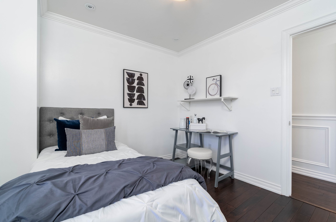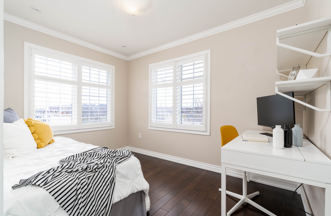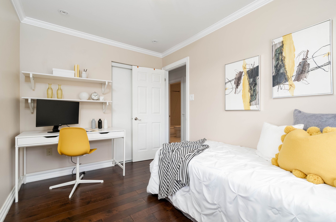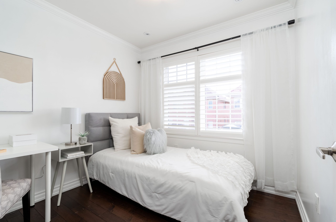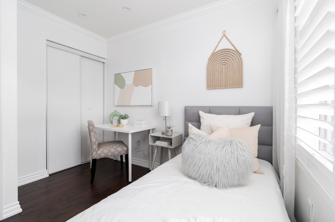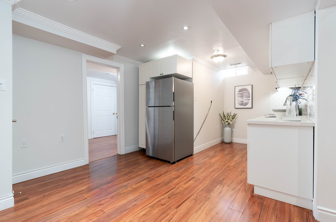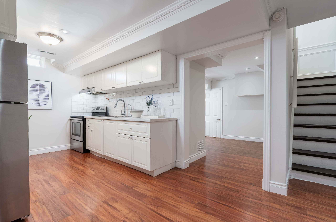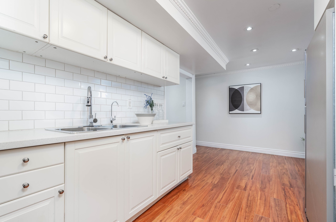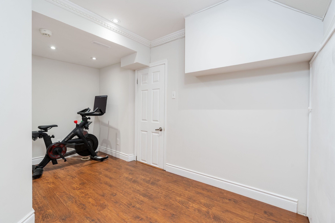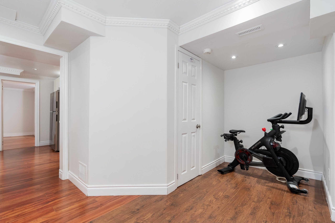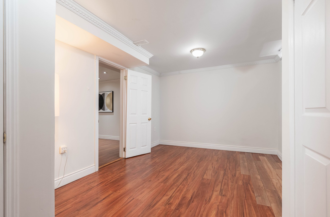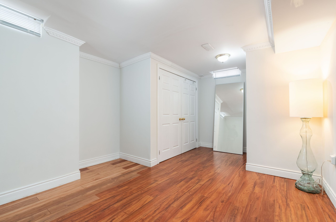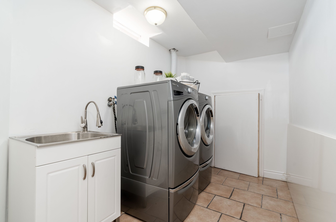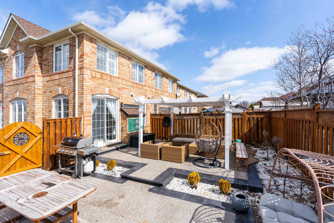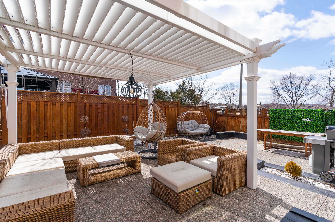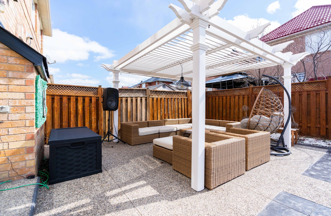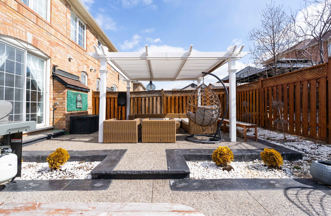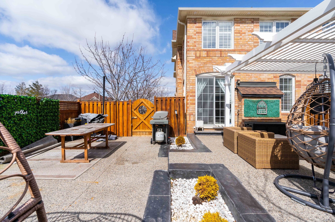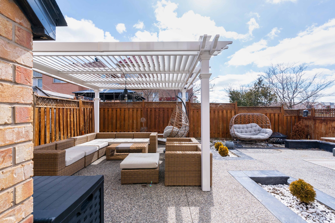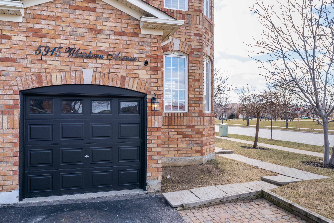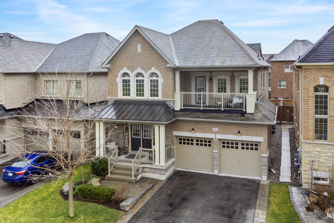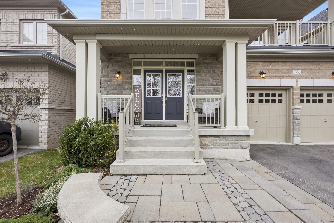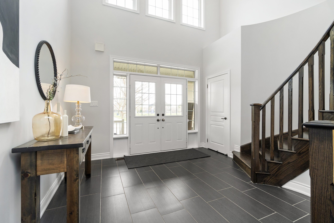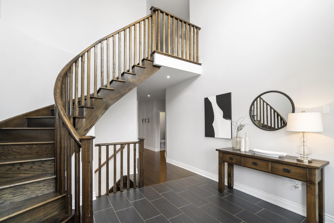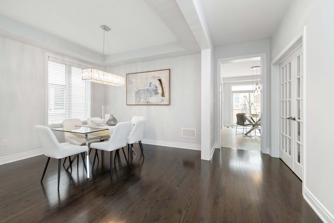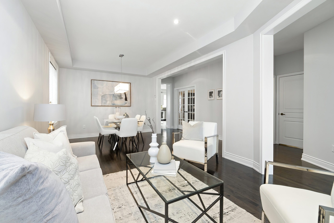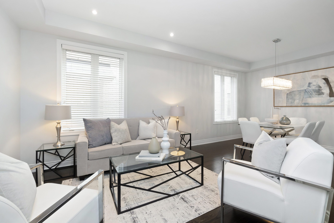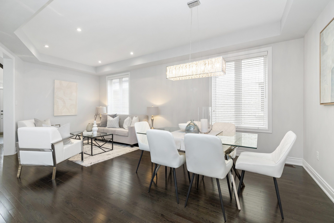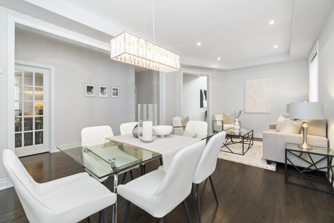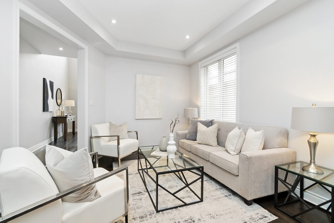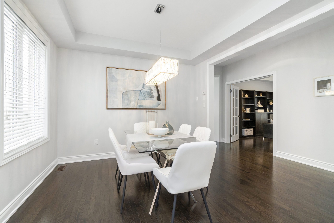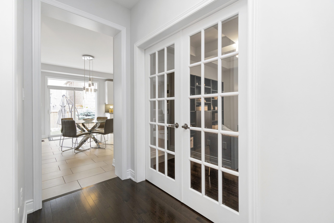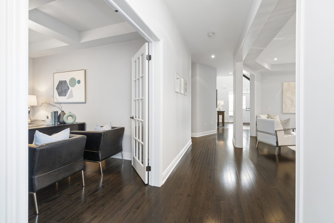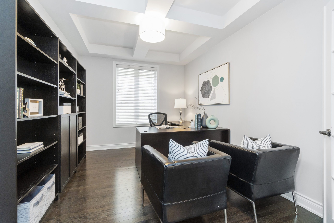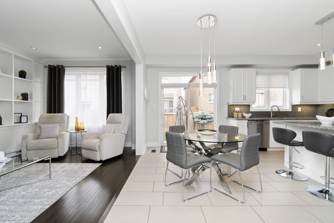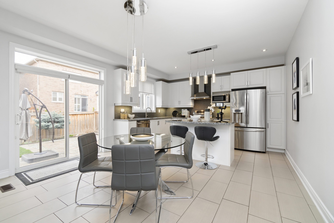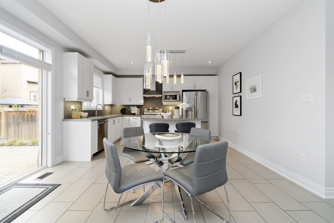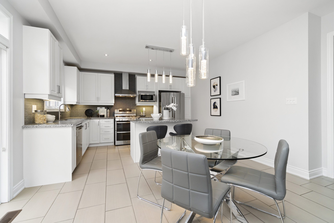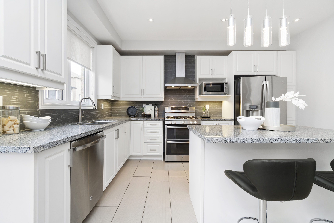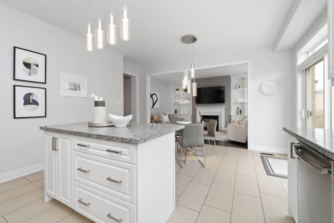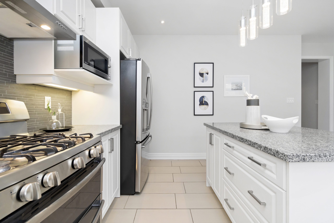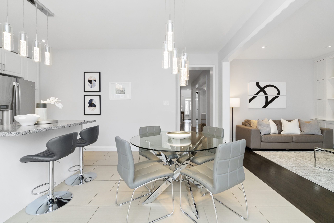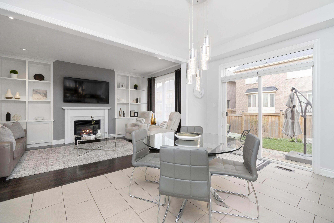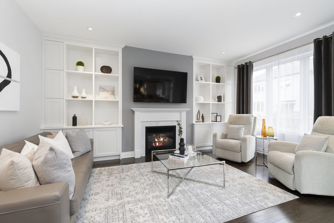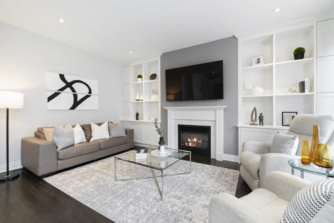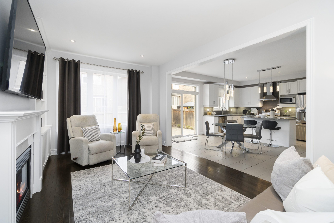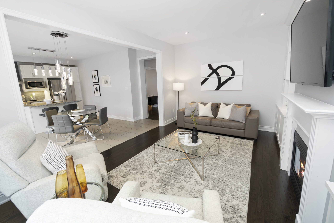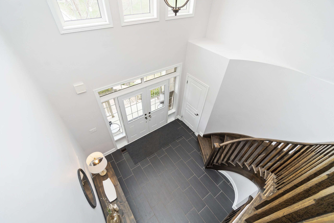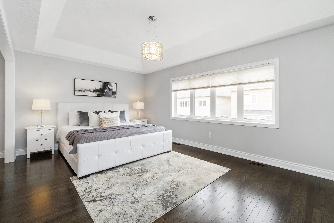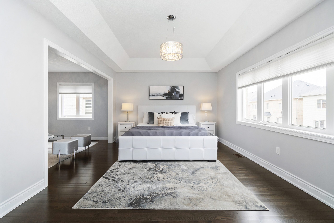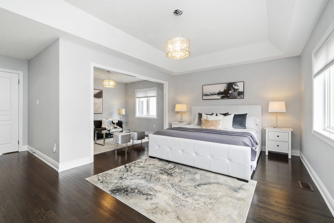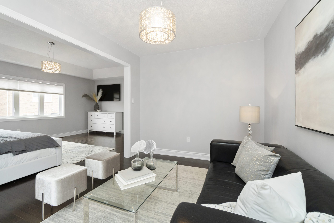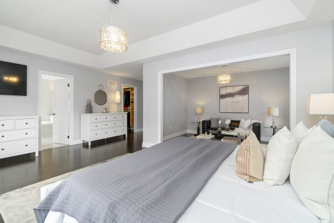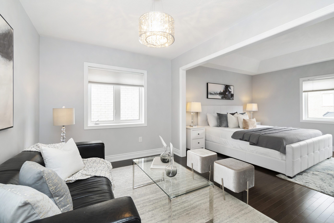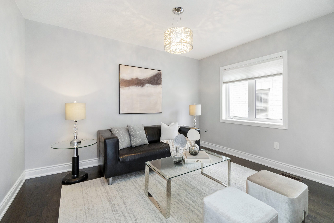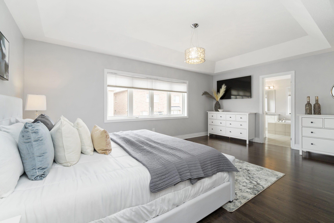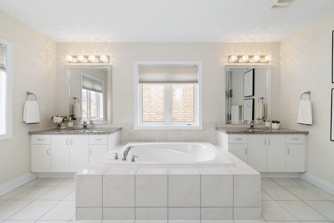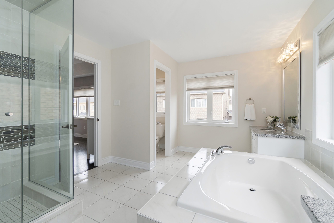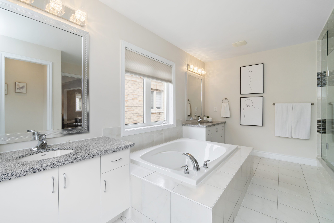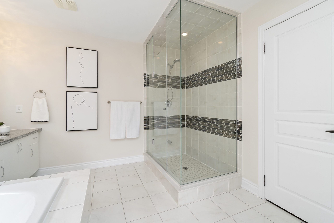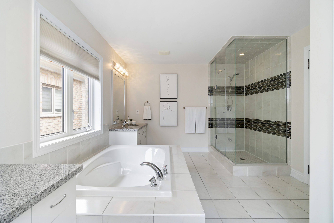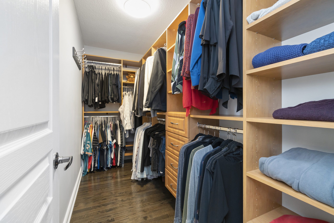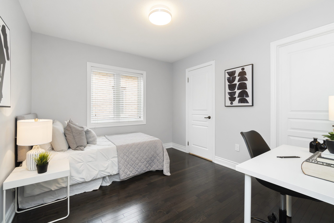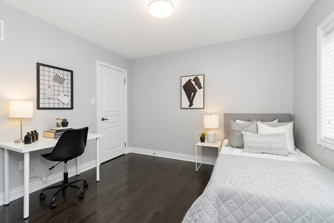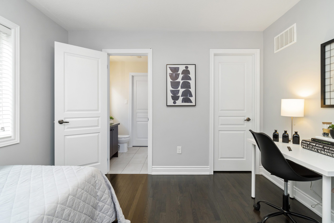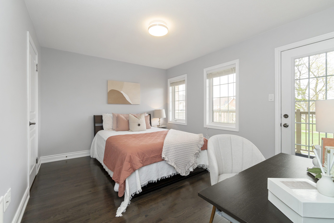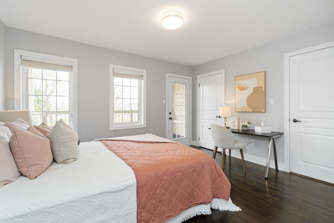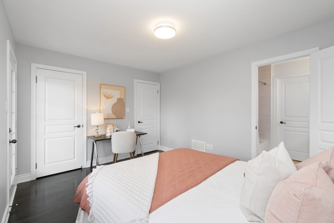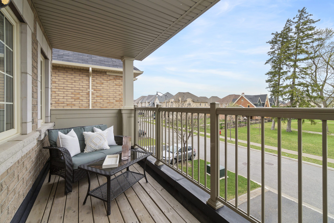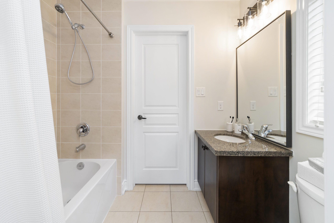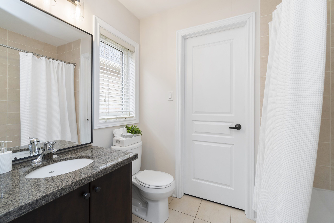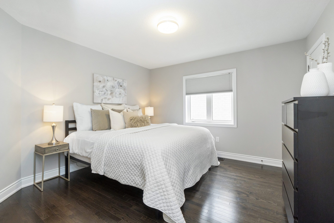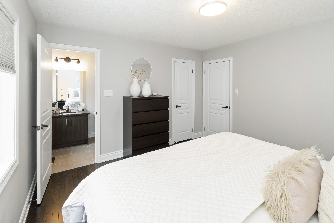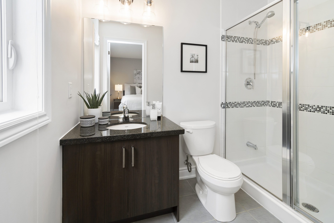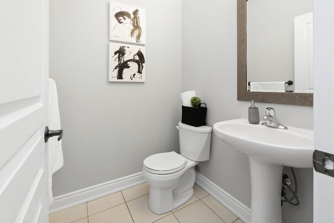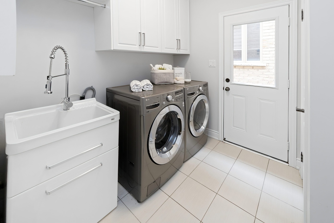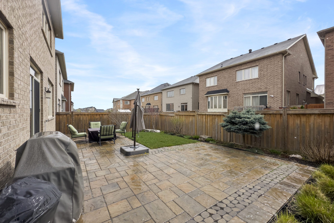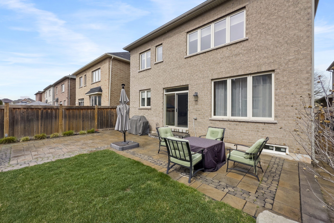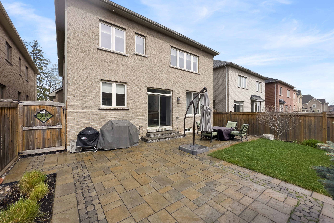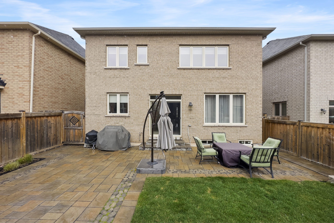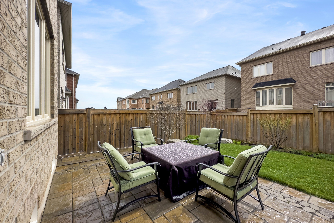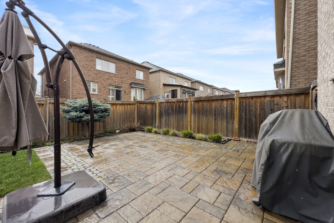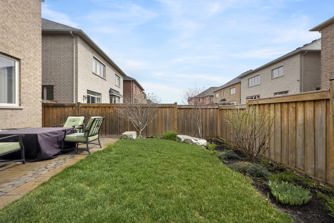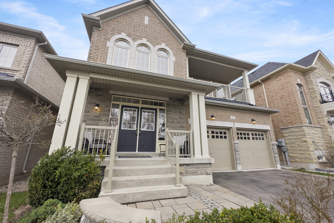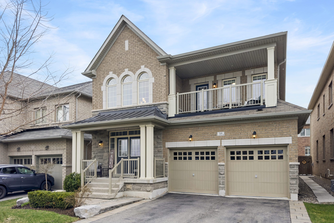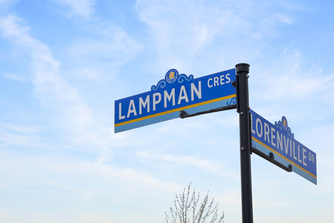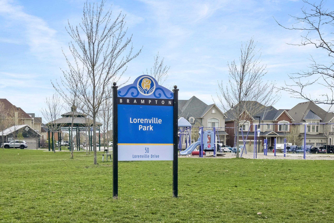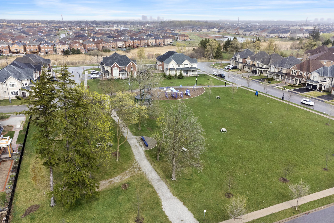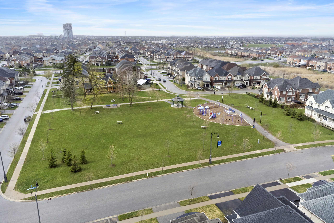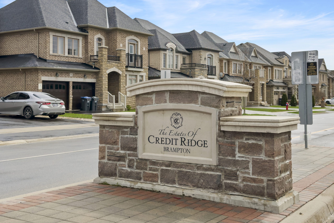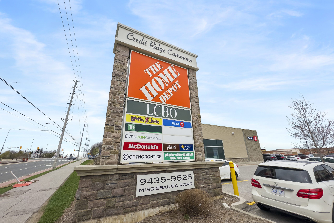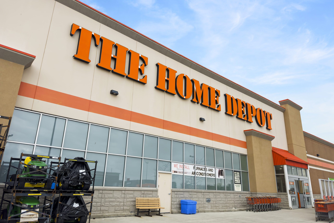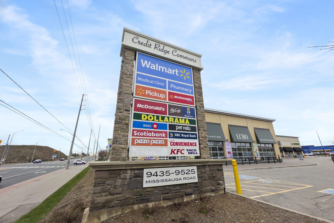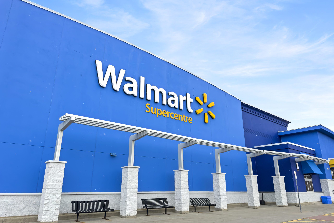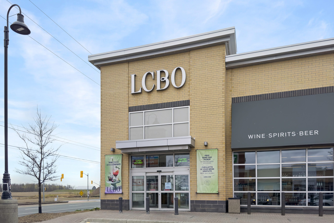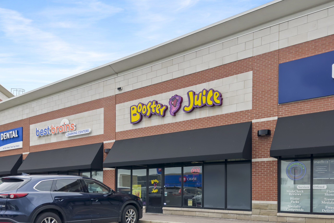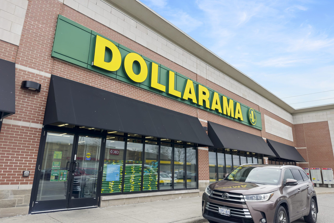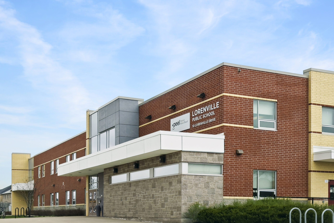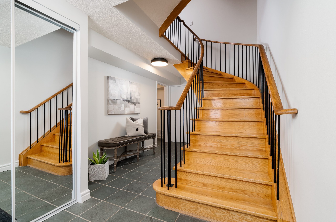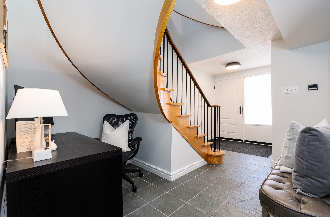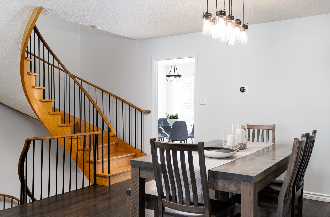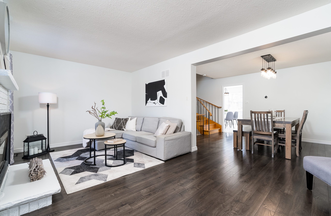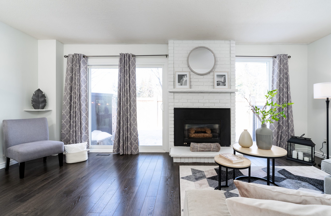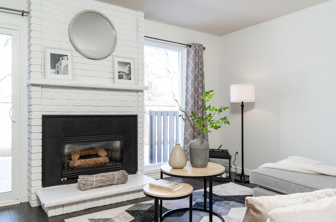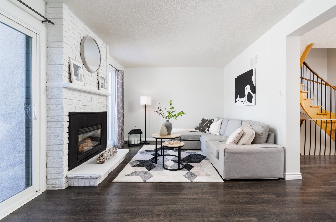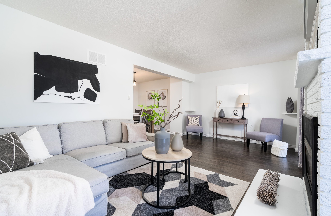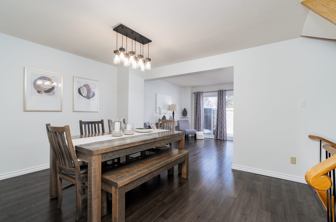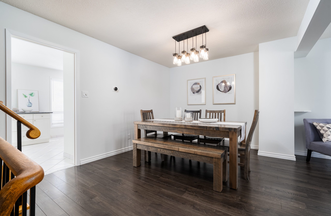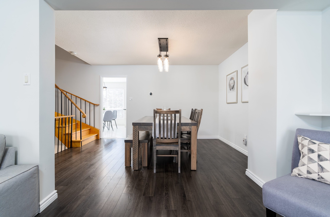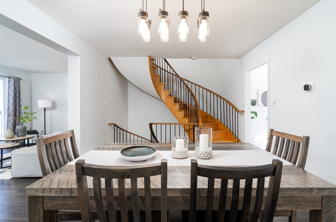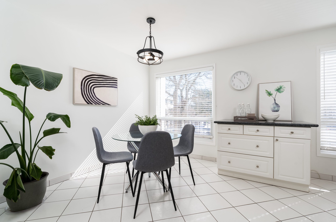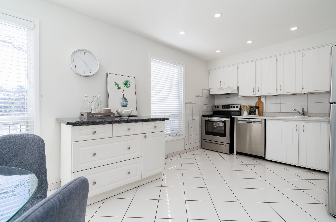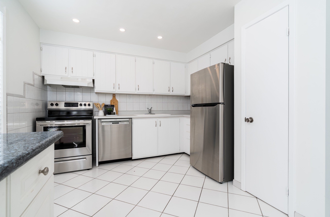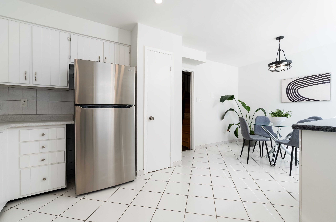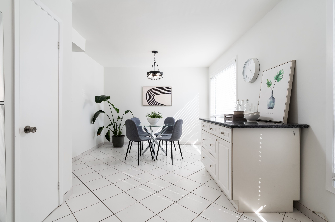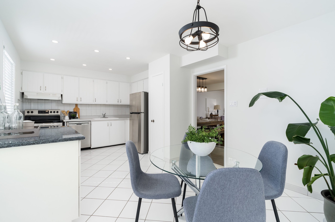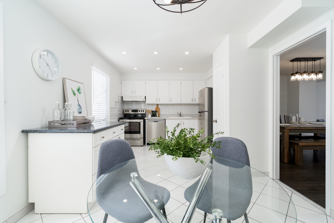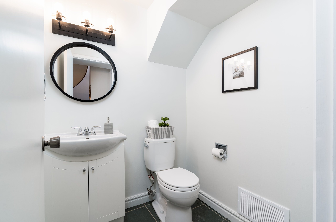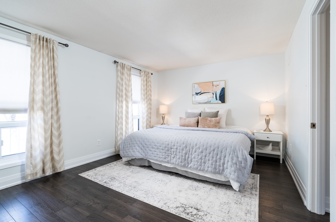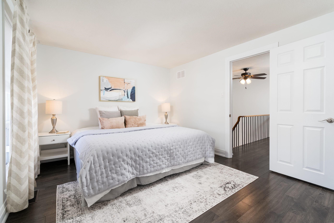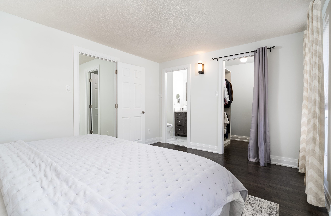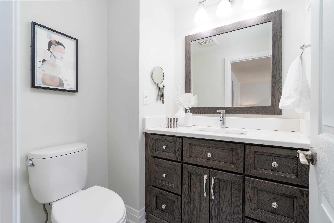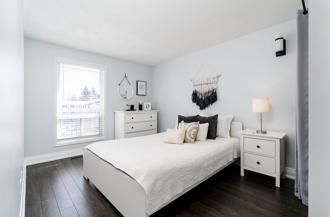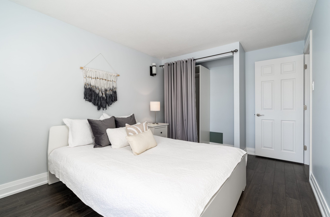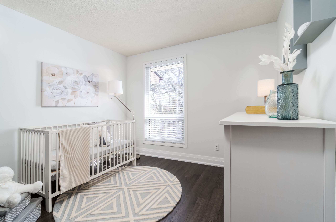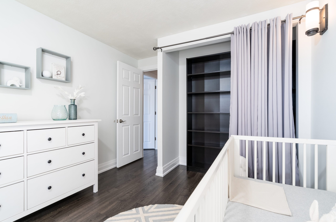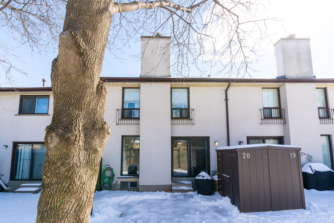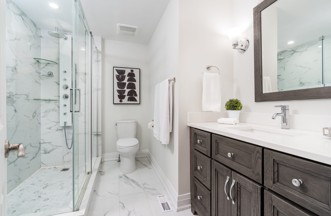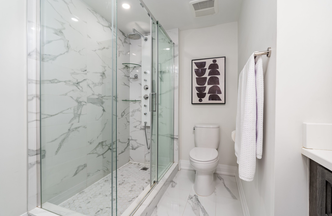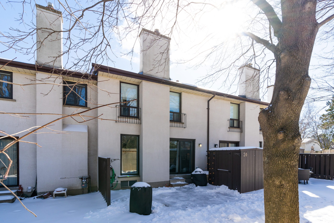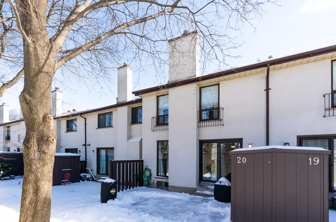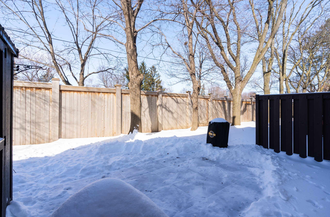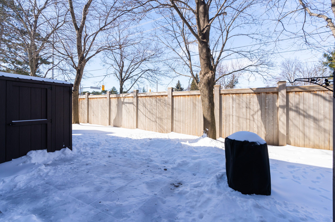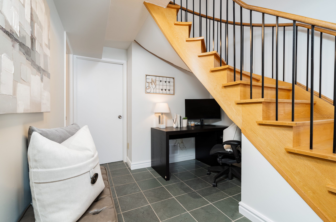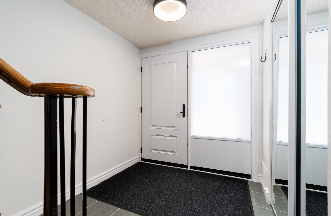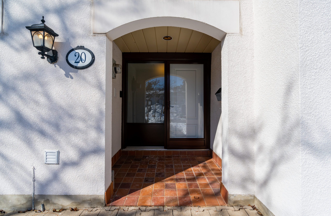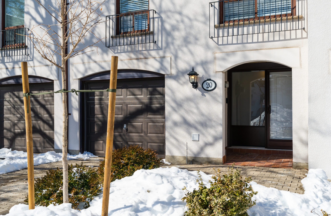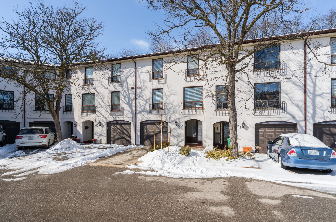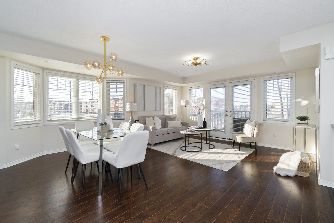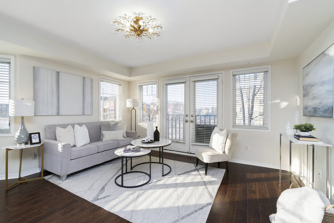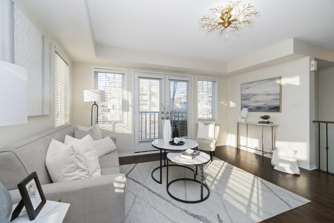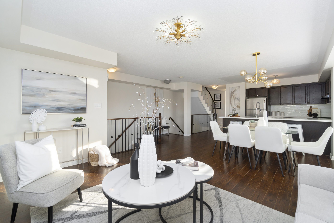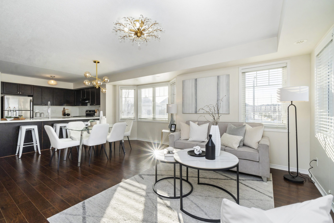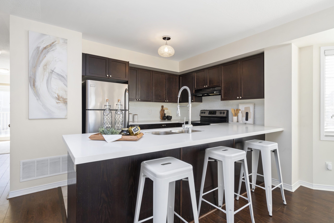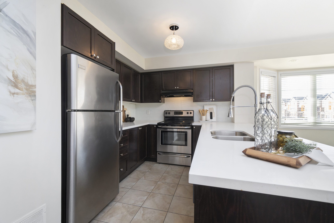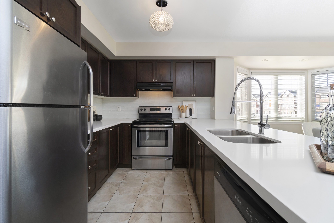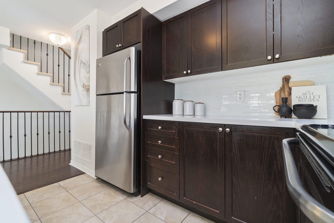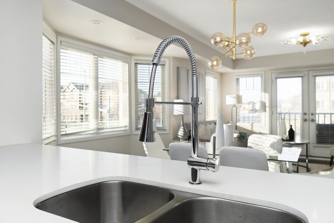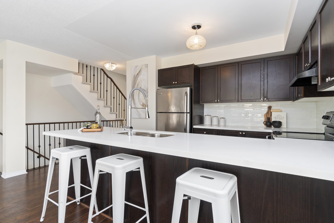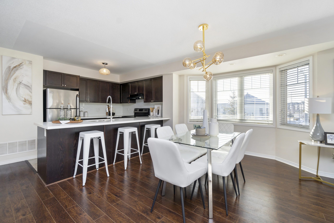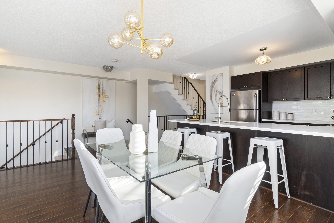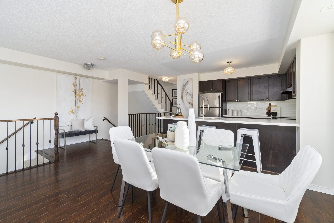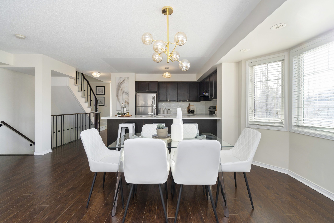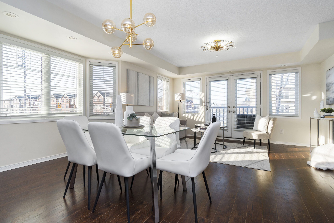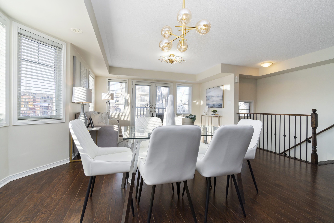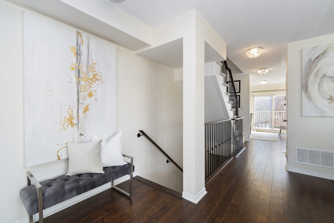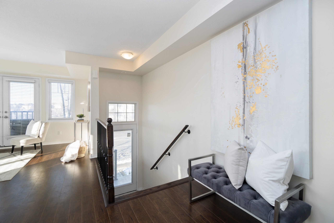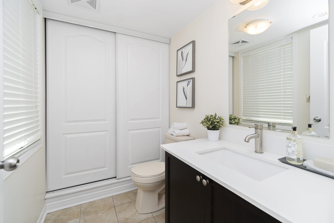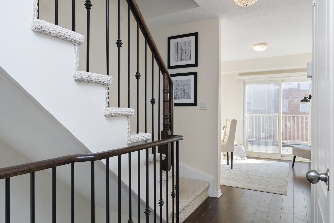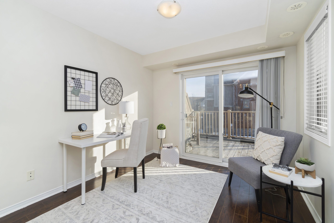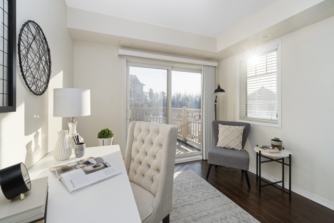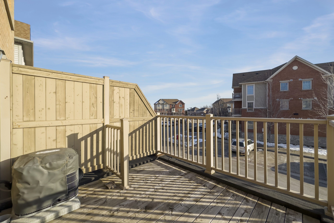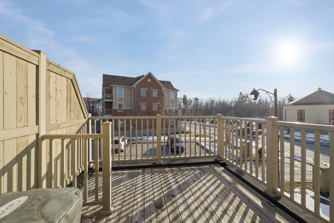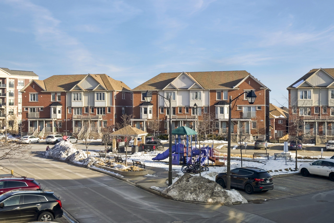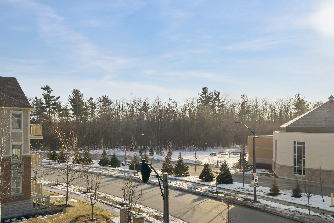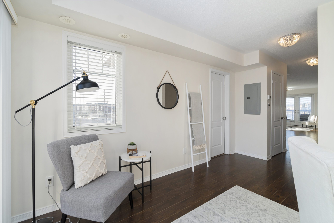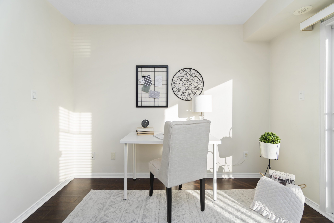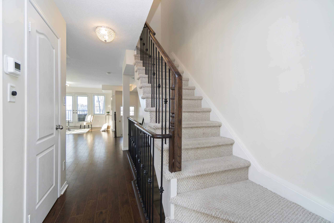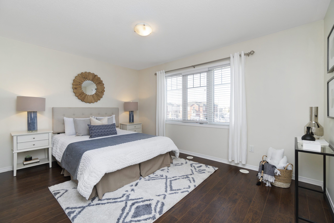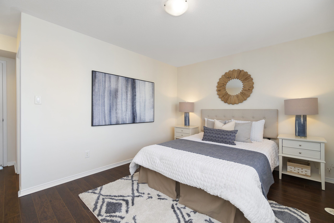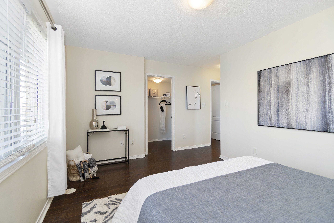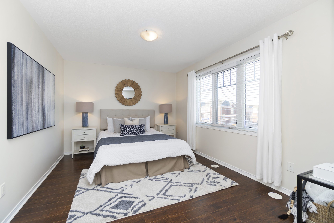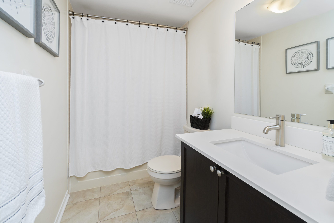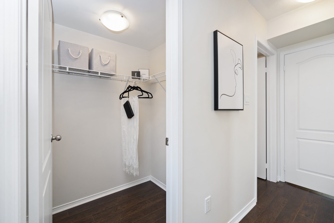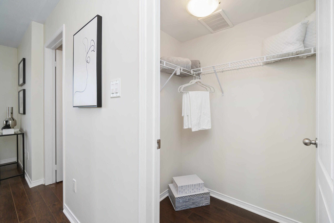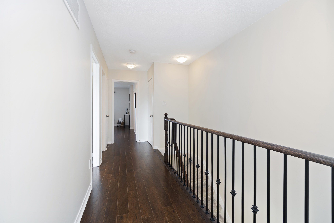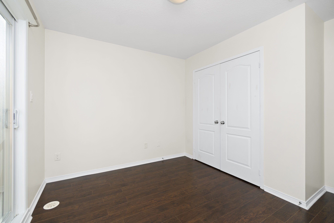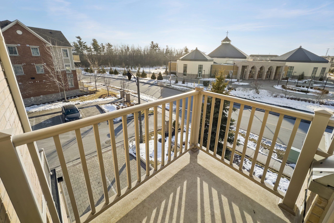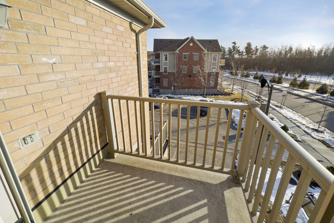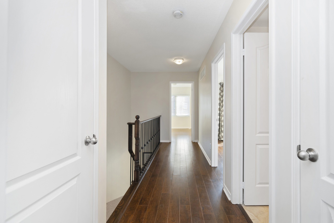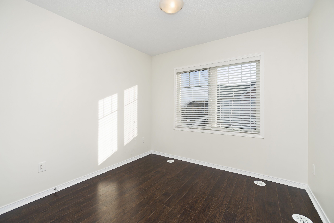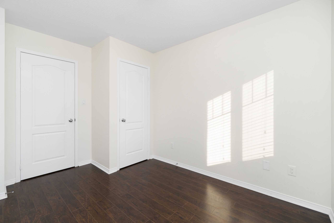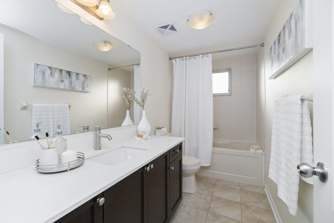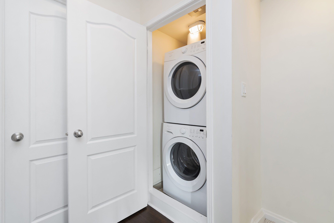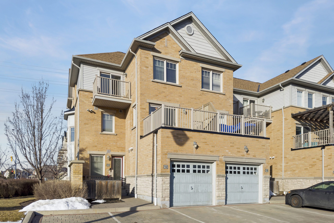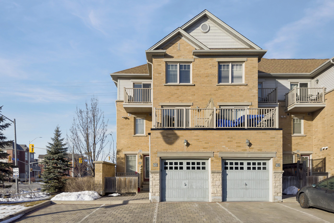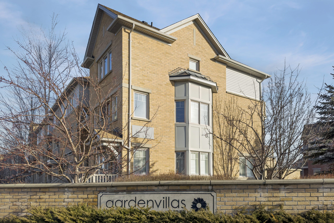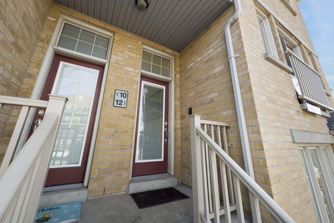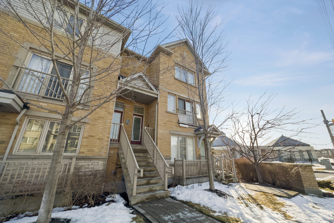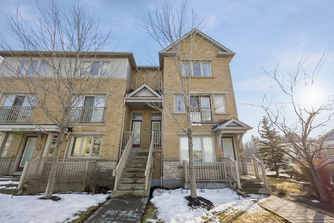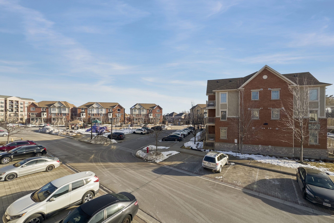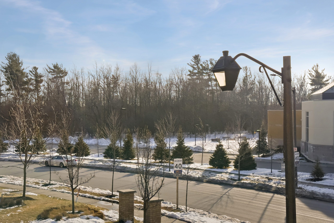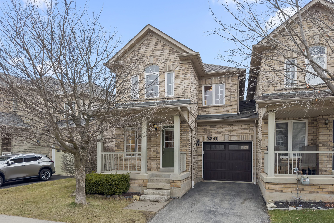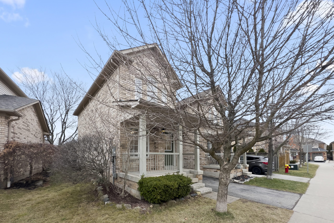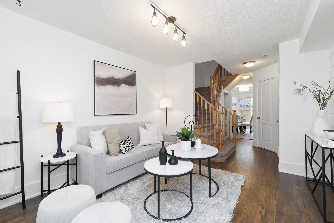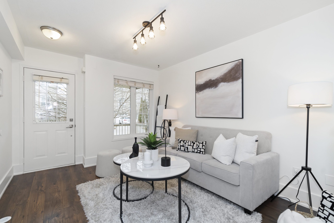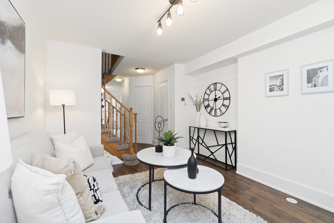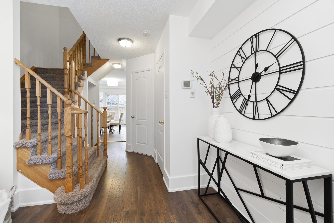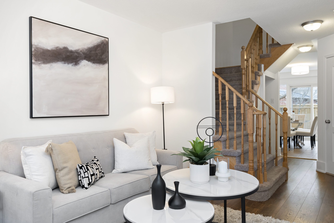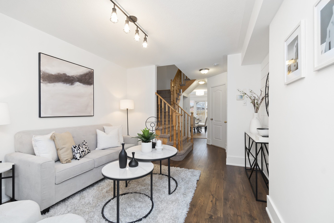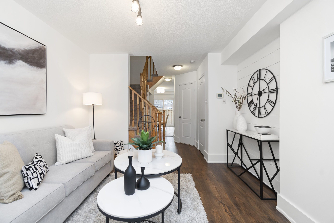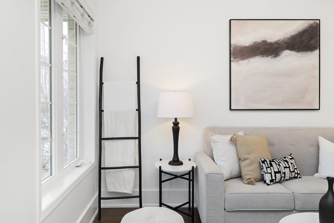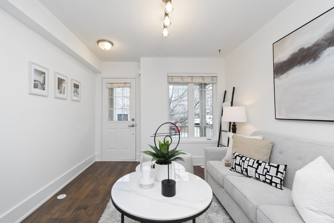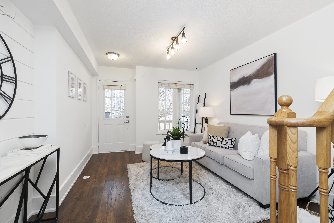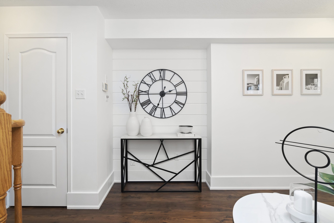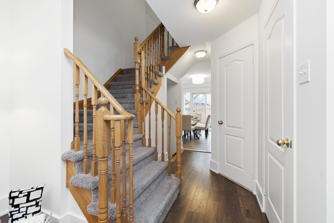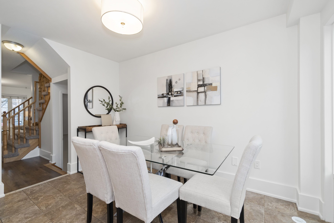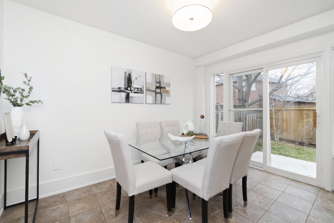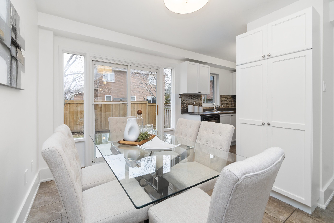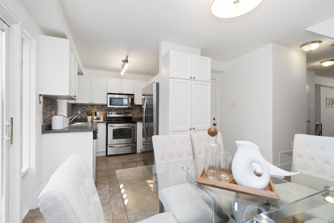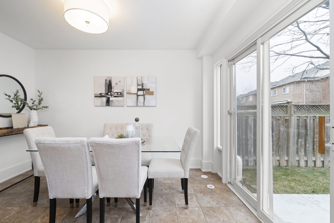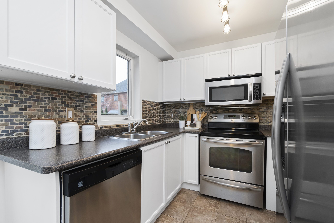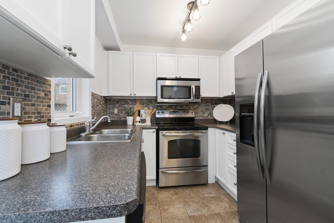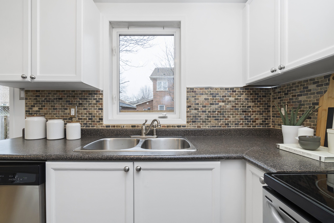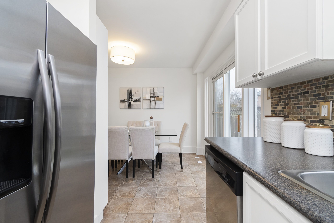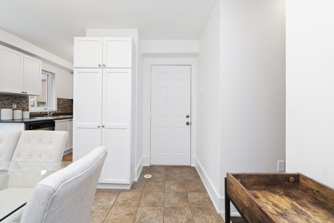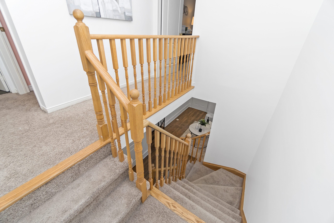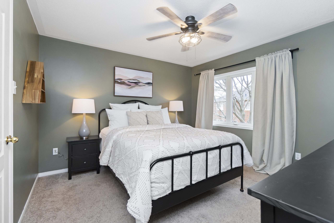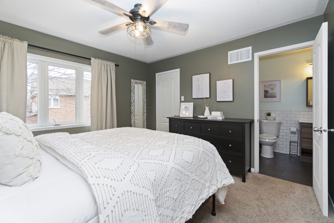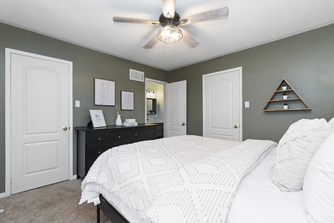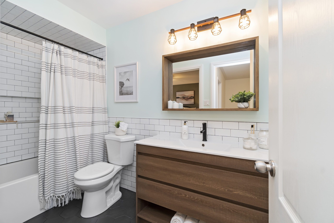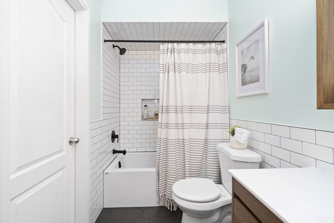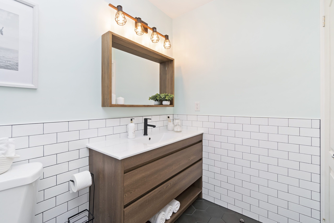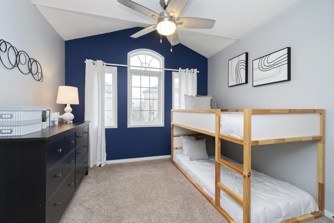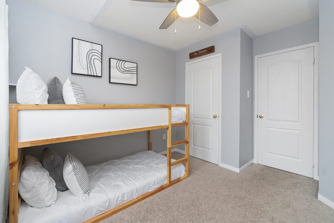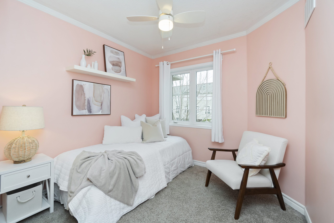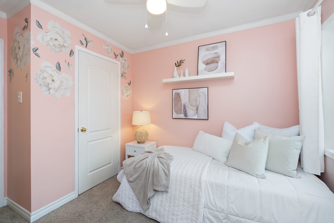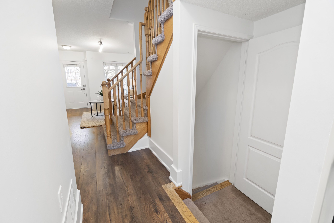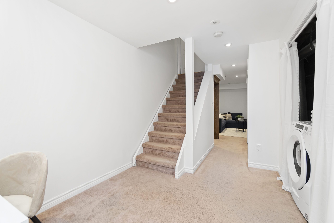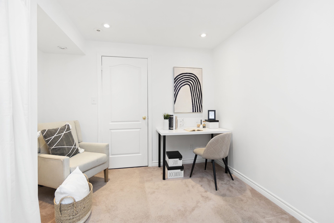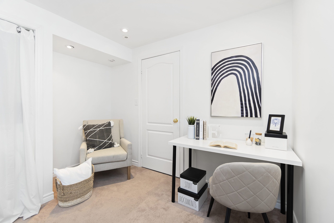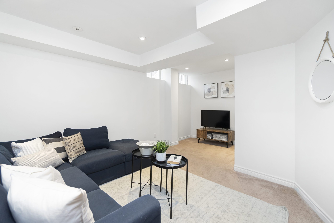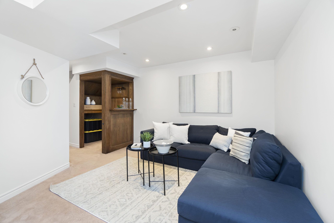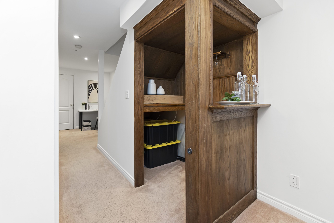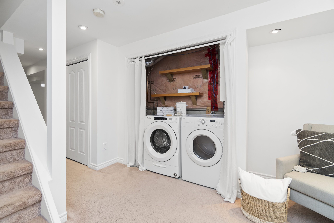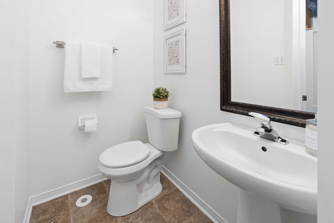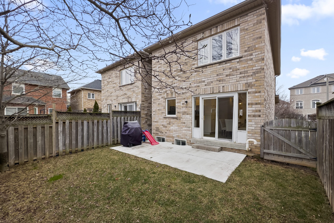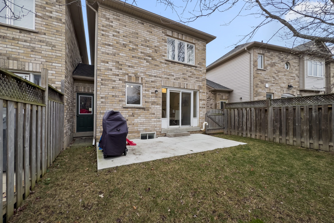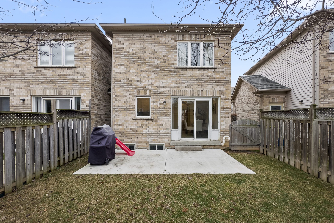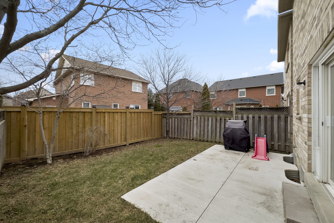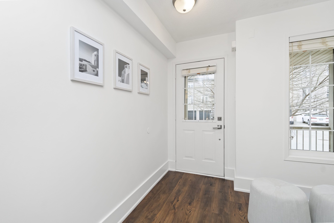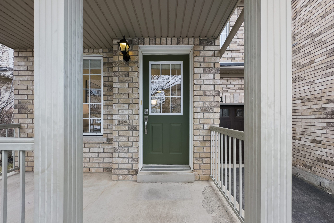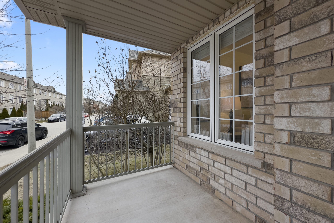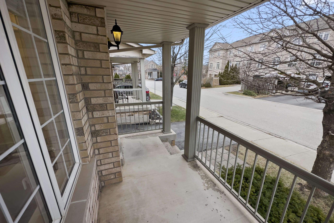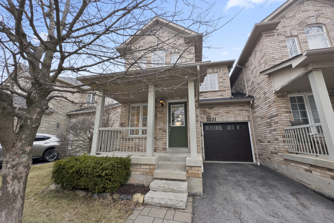Listing Location: Featured on Homepage
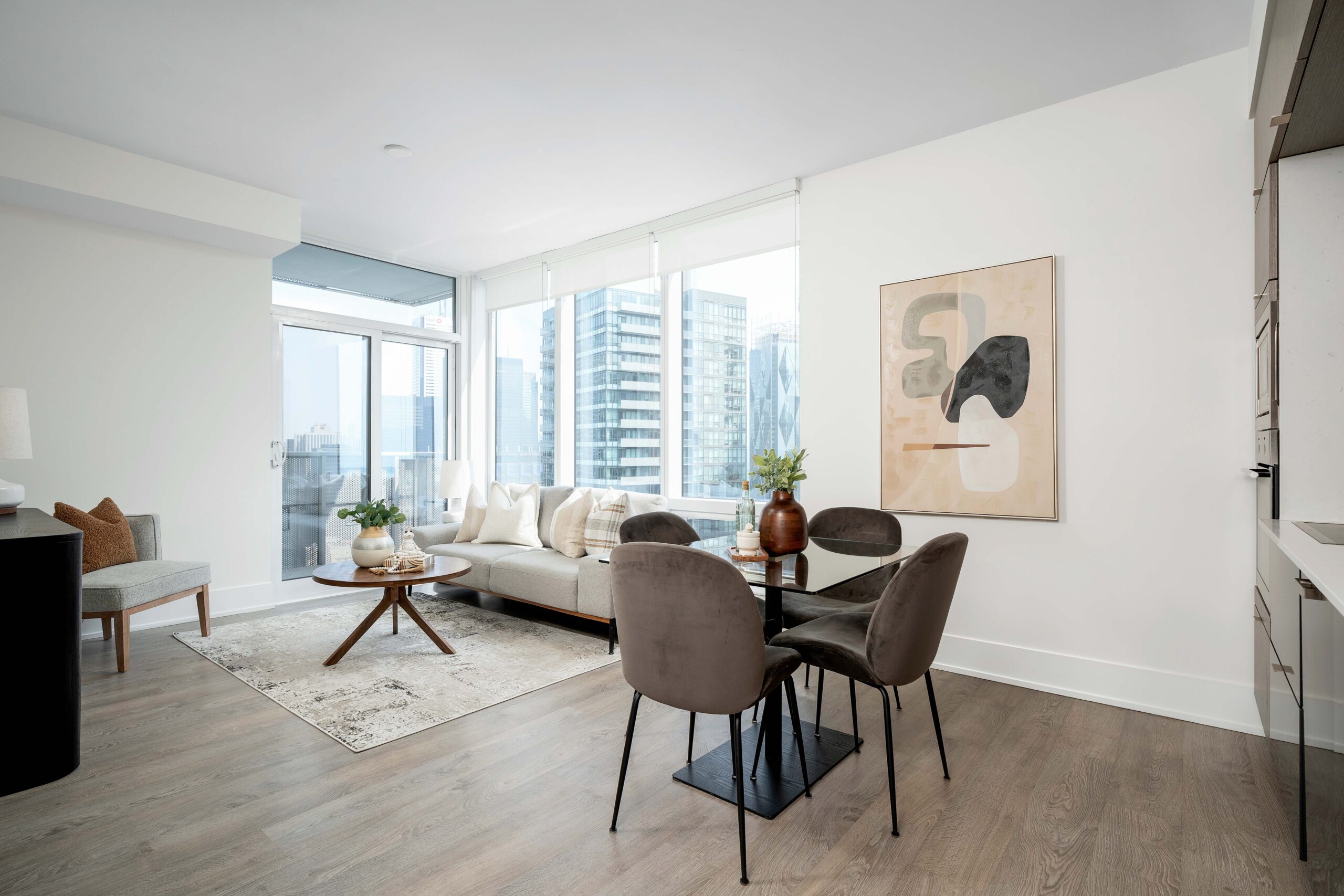
For Sale
10 York St #4603, Toronto
Listing Gallery
10 York St #4603, Toronto is a sleek and sophisticated 2-bedroom residence offering awe-inspiring views, refined interiors, and five-star amenities in one of the city’s most desirable waterfront addresses.
10 York St #4603, Toronto Features and Finishes:
- 2 bedrooms, 2 baths corner suite with 830 sq ft interior
- Smartly designed split-bedroom layout for privacy and open flow
- Breathtaking panoramic views of the city skyline from the 46th floor
- Floor-to-ceiling windows flood the suite with natural light
- ‘Ten York Collection’ premium selection of interior finishes
- Smooth ceilings throughout
- Engineered laminate flooring throughout
- 7” contemporary baseboards
- European-style kitchen with flat panel high gloss and flat two toned cabinetry, quartz counters and matching backsplash, integrated LEG, Panasonic and Liebherr appliances
- Spacious open-concept living and dining area provides for comfortable interior space
- Primary bedroom with large walk-in closet, shelving organizers and 4-piece ensuite
- Second bedroom with dual mirrored closet
- 3 piece main bath with walk-in shower and textured large format wall tile
- Freshly painted throughout in Benjamin Moore’s ‘White Dove’
- Smart home technology with keyless suite entry, climate control and automation
- Front loading LG washer and dryer
- Roller window blinds throughout
- Private balcony provides for sensational views of the city and waterfront beyond
- Purchase includes 1 parking spot and 1 storage locker
At TEN YORK, residents enjoy access to a comprehensive array of five-star amenities thoughtfully designed for elevated urban living. From the moment you enter the stylish, hotel-inspired lobby with 24-hour concierge service, the tone is set for comfort and sophistication. Wellness takes centre stage with a state-of-the-art fitness centre, dedicated spin studio, and serene yoga room, while the outdoor pool offers a refreshing escape with stunning CN Tower views. Entertain effortlessly in the elegant party lounge, screen a film in the private theatre, or host guests in the building’s beautifully appointed suites. Additional conveniences include secure underground visitor parking, a bike storage room, and seven high-speed elevators that ensure swift access to your suite at any hour.
10 York St #4603, Toronto places you at the centre of the city’s vibrant South Core, just steps from the city’s top destinations. Walk to Scotiabank Arena, the Rogers Centre, Union Station, and the Harbourfront with ease. Grocery runs are effortless with Longo’s across the street, and the city’s best dining, shopping, and cultural attractions are all within arm’s reach. Whether you’re commuting, catching a game, or enjoying the lakefront, everything you need is right outside your door.
Quality built by Tridel, one of Canada’s most respected and award-winning home builders. Known for their customer satisfaction, quality workmanship and 5 star amenities.
More Information
Maintenance fee $633.90/month. Utilities are separately metered. Property taxes $5336/2024.
Purchase of 10 York St #4603, Toronto includes super fast fibre optic technology, keyless entry & smart panel in-suite controls. All existing appliances: built-in stainless steel AEG wall oven, built-in Panasonic microwave, AEG ceran cooktop, AEG integrated panel dishwasher, Liebherr integrated panel fridge, white LG front loading washer & dryer, roller blinds, all light fixtures, one parking spot & storage locker.

Tanya Crepulja
Broker
Interested In This Property?
Reach out below to learn more
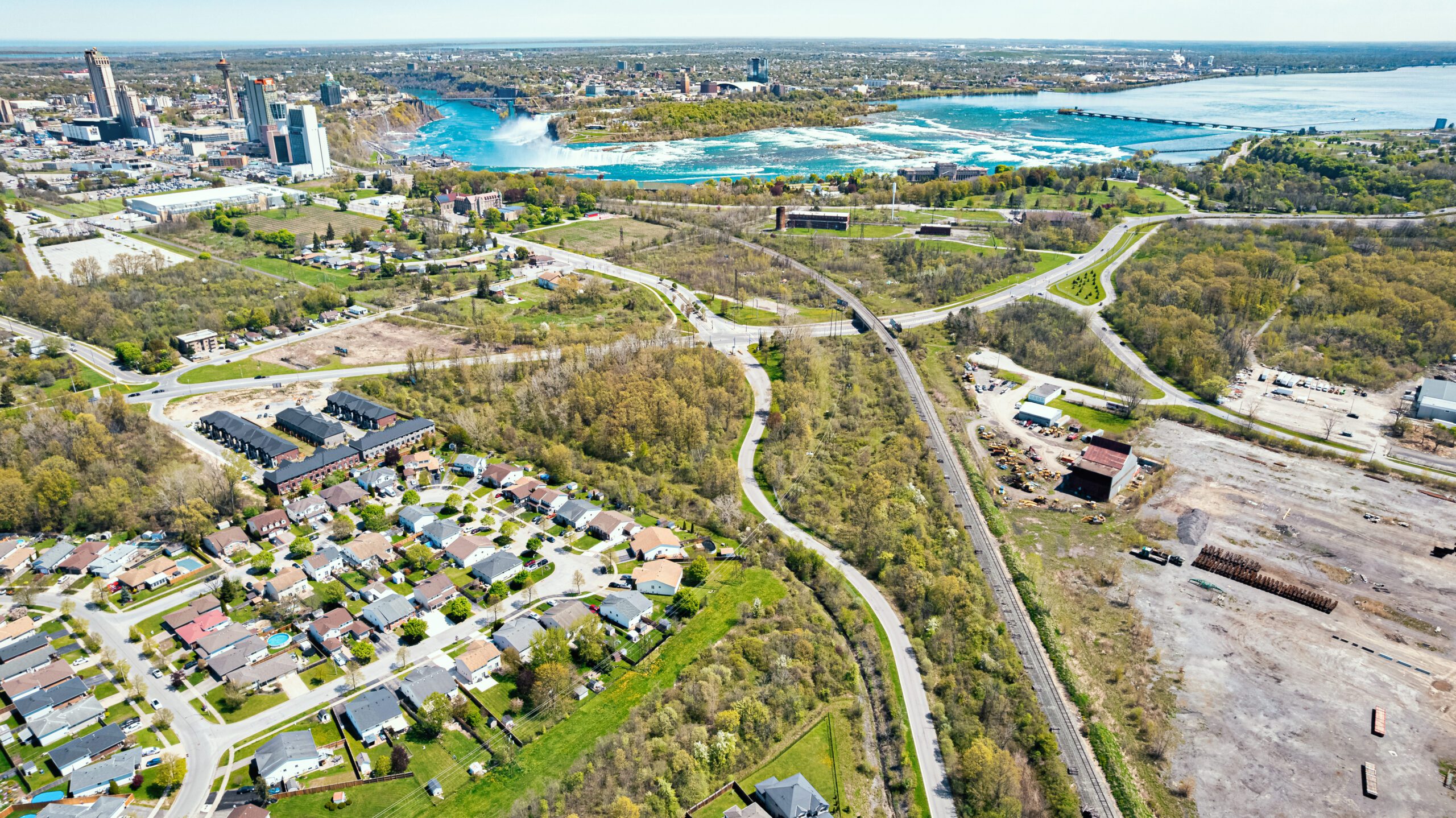
For Sale
5500 Marineland Parkway, Niagara Falls
Listing Gallery
5500 Marineland Parkway is a prime development site located in the heart of Niagara Falls. This fully approved project spans 9.59 acres and has a buildable square footage of 417,740 SF and sits next to the prestigious Thundering Waters Golf Club. It is within walking distance to the Falls, Fallsview Casino, Marineland, the Convention Centre, and Clifton Hill, offering an unmatched blend of convenience, recreation, and prestige.
The site is approved for 292 townhome units, featuring a mix of 259 stacked townhomes and 33 traditional 20-foot townhomes. Thoughtful designs include single-level and two-storey layouts, with select units offering rooftop patios. These features provide flexibility to suit a broad range of end users, from young professionals to families and retirees. The South Parcel also permits home occupation and short term rental use, creating additional appeal for investors.
Property Details and Suite Mix:
- 292 Total Units (417,740 GFA)
- 259 Stacked townhouses
- 33 Traditional 20’ townhouses
- Suite sizes range from 550-1,200 sq ft
- South Parcel has 78 units which permit Short Term Rental and/or Home Occupation
- Quick access to QEW
- Walk to Falls, Casino & more
- Scenic Views of The Falls
- Surrounded by Green Space & Amenities
- FULL Ownership of the Entrance Road leading into Thundering Waters Golf Course.
As Niagara Falls continues to grow as a tourism and residential hub, this site offers a ready-to-build opportunity in a market with consistent demand, strong municipal support, and exceptional lifestyle value. 5500 Marineland Parkway represents a chance to bring a high-quality community to one of Ontario’s most dynamic cities.
More Information
Available in Data Room:
Site plans
Studies/Reports
Renderings
Elevations
Suite Mix
Site Plan Approval Documents
Co-listed with Colliers International

Tanya Crepulja
Broker
Interested In This Property?
Reach out below to learn more
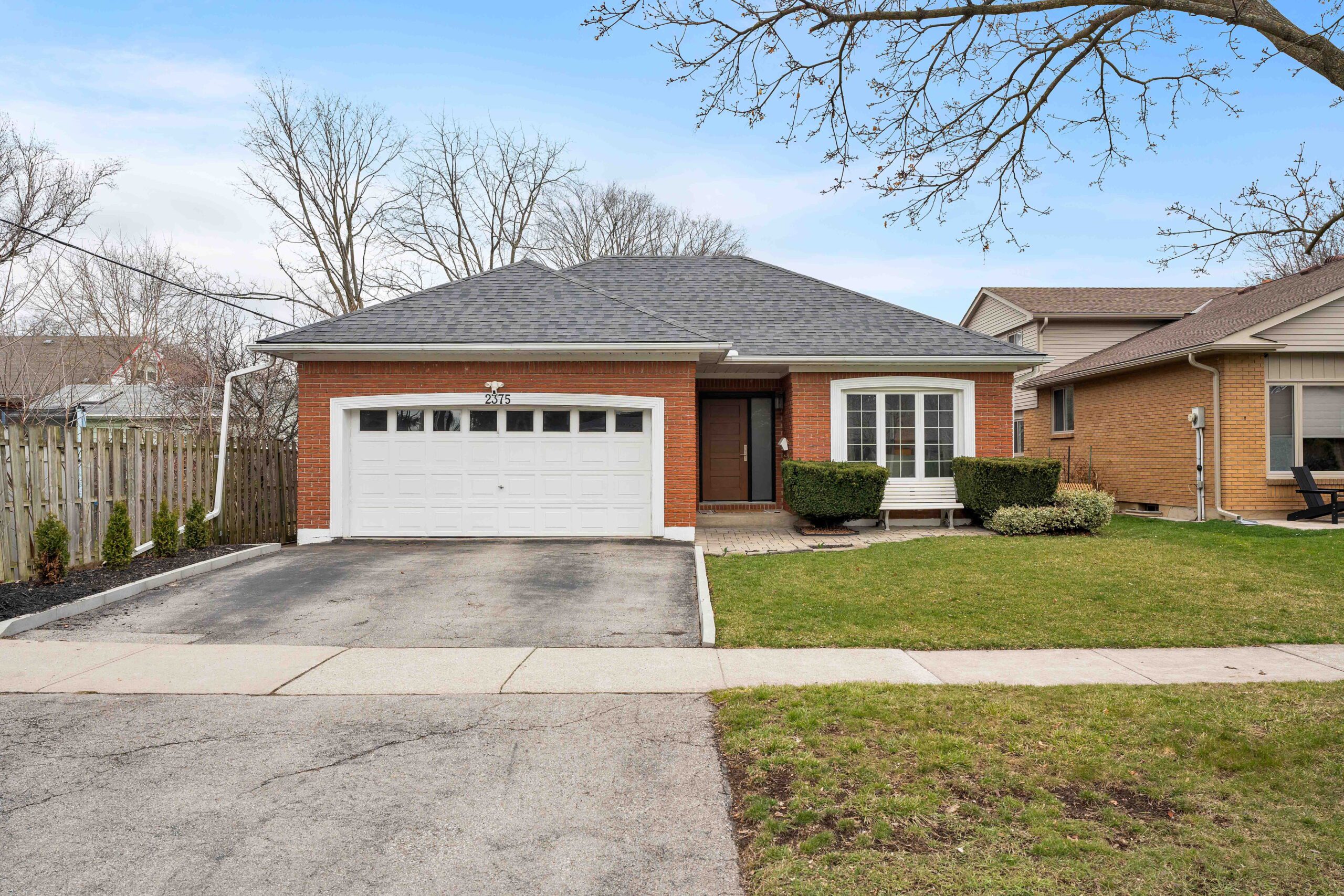
For Sale
2375 Parkway Dr, Burlington
Listing Gallery
2375 Parkway Dr, Burlington Features and Finishes:
- 4 bedrooms, 3 bathrooms with 2197 sq ft above grade per measured plans (2179 sq ft per MPAC)
- Fully finished basement with an additional 1476 sq ft (per measured plans)
- Classic red brick curb appeal with mature trees and a 50 x 110 ft lot
- Double car garage with convenient interior access
- Refinished hardwood floors and crown moulding throughout main and second levels
- Bright and spacious front living room with large window and open flow to the dining room
- Generously sized dining room, perfect for everyday meals and formal entertaining
- Beautifully re-designed eat-in kitchen featuring soft-closing extended height cabinetry, brass hardware and fixtures, quartz countertops, herringbone subway tile backsplash, stainless steel appliances, large centre island with breakfast bar (2021)
- Oversized family room with wood burning fireplace with stone surround, reclaimed wood mantle (2021) and walk-out to the backyard
- Main floor home office with walk-out to deck
- Smooth ceilings and pot lights in the family room and home office (2021)
- One of the four bedrooms is located on the main level – ideal for multigenerational living or guests
- Refreshed staircase to the second level with painted banisters and updated carpet runner (2020)
- Three additional well sized bedrooms on the upper level, all with hardwood floors and closet organizers
- Primary bedroom with large windows overlooking the backyard, double closets and semi-ensuite access
- Spacious European-style main bath with a skylight, dual sinks, bidet jacuzzi tub, walk-in double rain-head shower
- Finished basement features updated luxury vinyl plank flooring throughout, a spacious recreation room, separate home gym/multipurpose room, den, ample storage
- Stunning new 3 piece basement bathroom with large walk-in steam shower, heated flooring, custom vanity, quartz counters and matte black fixtures
- Main level laundry room with new floor tiles, backsplash and sink (2021)
- All new powder room with quartz counter, undermount sink vanity and stylish details (2021)
- All new contemporary light fixtures throughout (2025)
- Fully fenced, low maintenance backyard features an above ground swimming pool, hot tub, updated patio stones (2024), new fence on one side (2023), and a spacious deck
2375 Parkway Dr, Burlington is located in the Mountainside community, named for its proximity to the Niagara Escarpment. It’s beloved by all generations for its peaceful feel, and pretty winding streets lined with mature trees. You’ll find numerous amenities nearby. Elementary schools are within walking distance, including St. Gabriel Catholic Elementary School just down the street. Adjacent to the school is St. Gabriel’s Church which offers services in English and Polish.
The area also features the Mountainside Recreation Centre—a fantastic community hub offering an ice rink, pickleball, splash pad, and Burlington’s newest (and many say best) outdoor pool with a water slide and plenty of space for family fun. Two large shopping plazas are also within walking distance, including one anchored by a massive Fortino’s grocery store. You’ll also appreciate the easy access to the QEW, close proximity to the Burlington GO Station, and the nearby power centre with Costco, Cineplex, and more—just five minutes away.
More Information
Purchase includes all existing kitchen appliances: stainless steel Frigidaire fridge, Samsung stove, Roxon range-hood, Bosch Dishwasher. Front loading LG washer & dryer, all existing light fixtures, bathroom mirrors, shelving units in the family room, TV wall-mounts, existing curtain rods, central vacuum and attachments, Garage door opener & remotes, Ring doorbell.
Purchase excludes: Kinetico water filtration system in the kitchen, outdoor cameras, small freezer in the basement, window drapery as seen in the photos (staging items).
Numerous quality improvements completed within the past 4 years: front door (2022), kitchen (2021), trim on main, crown moulding, refinished floors, staircase runners (2021), smooth ceilings/pot lights in family & office (2021), fireplace surround (2021), laundry flooring/backsplash (2021), primary bedroom closet doors & bedroom closet organizers (2022), closet motion lights in front entrance & upper bedrooms (2023), powder room (2023), basement reno’s including flooring, drywall & all new bathroom (2024), new sump pump (2024), central vac system (2021), new AC (2022), owned hot water tank (2021), backyard patio stones (2023), fence on one side (2024), entire home painted (2020 & 2025), new light fixtures (2025), swimming pool hoses/skimmer/filter (2023), swimming pool pump (2018).

Tanya Crepulja
Broker
Interested In This Property?
Reach out below to learn more

For Sale
220 Dundurn St S, Hamilton
Listing Gallery
Property Profile:
The property at 220 Dundurn Street South is a fully renovated multi- family residential building situated in the heart of Hamilton. Offering 124 modern units, the property features high end finishes, insuite laundry, independent climate control, and secure access throughout.
Located near key amenities, including Fortinos Supermarket, top restaurants, and beautiful green spaces like Middle Chedoke Falls, Cliffview Park, and Victoria Park, the property provides a perfect balance of urban convenience and natural beauty. It is also within close proximity to the GO station, ensuring easy access to public transportation.
With its exceptional location, architectural appeal, and thoughtful updates, 220 Dundurn Street South presents a high potential investment opportunity in one of Hamilton’s most sought after areas. This combination of modern features, practical updates, and prime location enhances the property’s appeal, making it a desirable investment and a valuable asset in the community.
Property Highlights:
- Built in 2018
- 124 Loft Style Units
- 157 Parking Spots
- Individually Titled Units
- Units Separately Metered
- Lots of amenity space (Library, recreation room with pool table, full gym, and more!)
- Over 250 Feet of Frontage
More Information
Built in 2018, this property offers a strong investment opportunity with modern features and energy-efficient design. Units are individually controlled with PTAC or split systems, and each is equipped with high-quality finishes, including in-suite laundry, LED lighting, and stainless steel appliances. Double- pane windows (2018) enhance insulation and soundproofing.
The building’s exterior features masonry walls with spray foam insulation for a high R-value, while the roof and hot water- on-demand systems were also updated in 2018. All units are sprinklered, and security cameras provide added peace of mind. Common areas feature LED lighting and makeup air systems for efficiency.

Tanya Crepulja
Broker
Interested In This Property?
Reach out below to learn more
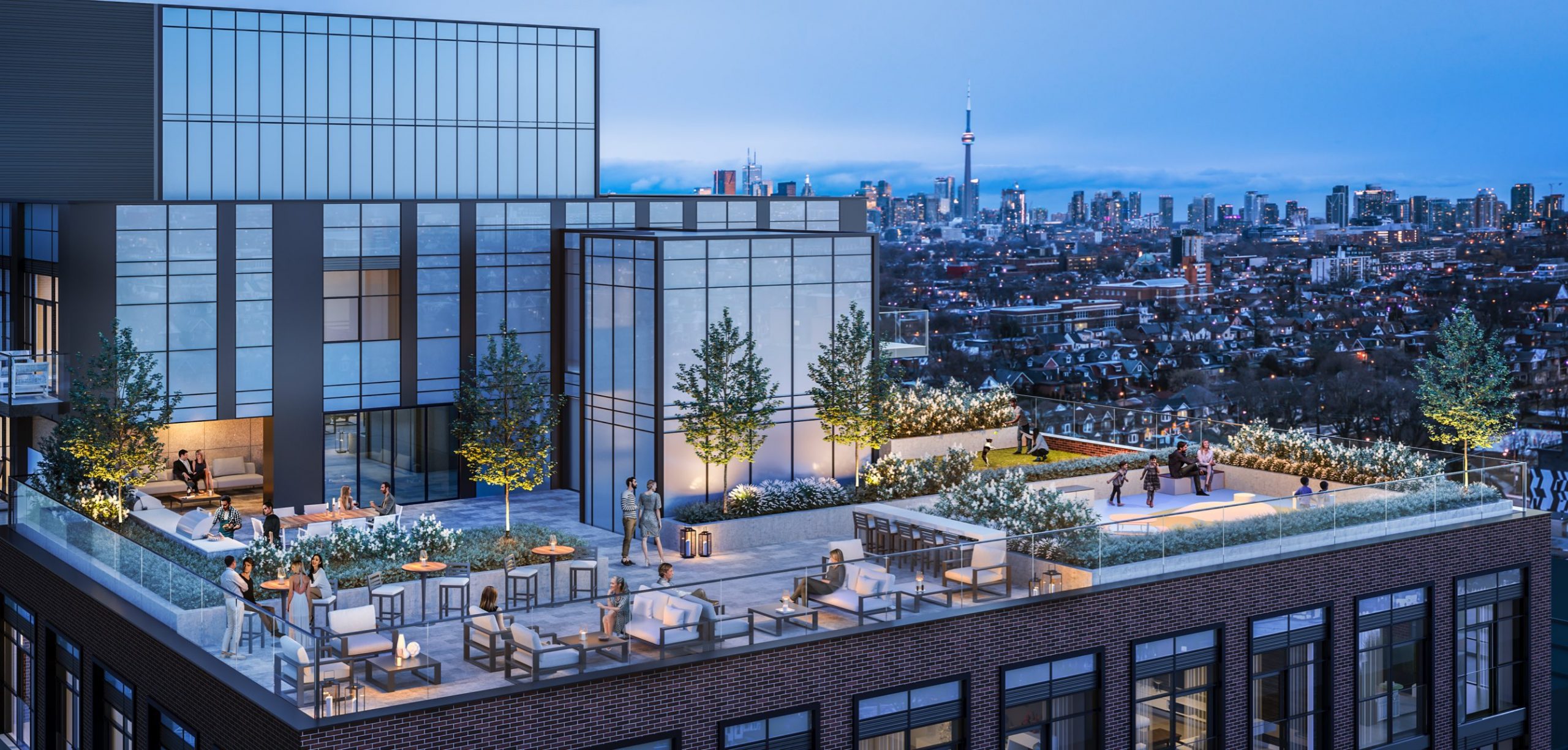
Assignment
House of Assembly Condo Assignment
Listing Gallery
This House of Assembly Condo Assignment at 181 Sterling Rd, Toronto presents a tremendous opportunity to buy into the first phase of a master planned urban community in the up and coming Sterling Junction area at a fantastic platinum level price!
Now available at a NEW PRICE – For less than the original builder purchase price!
Suite Features and Finishes:
- South facing high floor 1 bedroom + den (could be a second bedroom)
- Over $19,000 spent on upgrades to the flooring and kitchen and bathroom finishes
- 2 bathrooms – one being an ensuite
- Huge balcony providing a great outdoor space to entertain guests
- 9 foot smooth ceilings throughout
- Locker included
House of Assembly building amenities:
- Wellness centre with cardio and weight training spaces and adjacent yoga studio
- Professionally designed party room and lounge area
- Expansive rooftop terrace including outdoor BBQ and dining areas along with covered outdoor conversational seating sections with unobstructed city views
- Family area and pet friendly play area
- Ground floor pet wash area
- Visitor’s parking

Tanya Crepulja
Broker
Interested In This Property?
Reach out below to learn more

Sold
164 Allan St, Oakville
Listing Gallery
164 Allan St, Oakville Features and Finishes:
- 4 bedrooms, 3 bathrooms in 2368 sq ft above grade per measured plans (2332 sq ft per MPAC)
- Partially finished lower level offers an additional 1184 sq ft of living
- Charming curb appeal with a wraparound covered veranda, reminiscent of an English countryside home
- 47 x 110 ft fully fenced lot with perennial landscaping
- Freshly painted throughout in Benjamin Moore’s Classic Grey neutral tone for a bright, modern feel
- Centre hall style layout with impressive Mediterranean style tiled foyer and mirrored double closet
- Abundant natural light with large windows wrapping around the principal rooms
- Soaring 9-ft ceilings on the main level, second storey centre hall and primary bedroom
- Expansive 22ft wide living room could function as a living/dining combined and features pot lights, hardwood floors and a gas fireplace with marble surround
- Separate dining or family room features hardwood floors and a stunning wood burning fireplace
- Spacious eat-in kitchen with professionally refinished white cabinetry, all new matte black hardware and faucet, brand new stainless steel appliances, ample counter space and storage
- Cozy breakfast area with decorative chandelier and views of the landscaped rear garden
- All new contemporary light fixtures throughout
- Beautiful hardwood staircase with white pickets and risers leads to a sunlight landing with a large skylight on the second level
- Grand primary bedroom suite with double entry doors, two walk-in closets, separate sitting area, nautical style 3-pc ensuite bath with counter height built-in vanity, frameless mirror and walk-in shower
- Primary bedroom also features an en-suite stacked washer/dryer – the second in the home for added convenience
- 3 secondary bedrooms feature plush broadloom, large windows and ample closet space
- All bathrooms in the home updated with new faucets, stylish mirrors and fixtures
- Finished basement provides for two zones of endless possibilities: a large recreation room, multi purpose room, bathroom rough in and laundry area
- Outside you’ll find a 460 sq ft detached garage with possibility to house two standard size vehicles
- Extra long interlocking stone single wide driveway can easily accommodate four additional vehicles
- Fully fenced backyard with lush perennial gardens
Located in Old Oakville is 164 Allan St in the heart of Oakville’s downtown core, offering the perfect blend of charm and modern convenience. You’ll enjoy easy access to boutique shopping, galleries and community events at the Oakville Towne Square, fine dining including our favourite local restaurant – the Michelin star rated Hexagon, waterfront parks including beautiful Lakeside Park, top-rated schools and numerous amenities including the nearby Oakville Trafalgar Community Centre and the Olde Oakville Market Place shopping centre with Whole Foods, Starbucks, LCBO, Shoppers Drug Mart, Sienna Boutique and more.
With picturesque tree-lined streets and a vibrant community atmosphere, this is an exceptional place to call home.
More Information
Purchase includes: all existing appliances, all existing light fixtures, all existing window coverings where laid, central vacuum (‘as is’).

Tanya Crepulja
Broker
This Property Has Sold.
Please contact me to see similar properties.
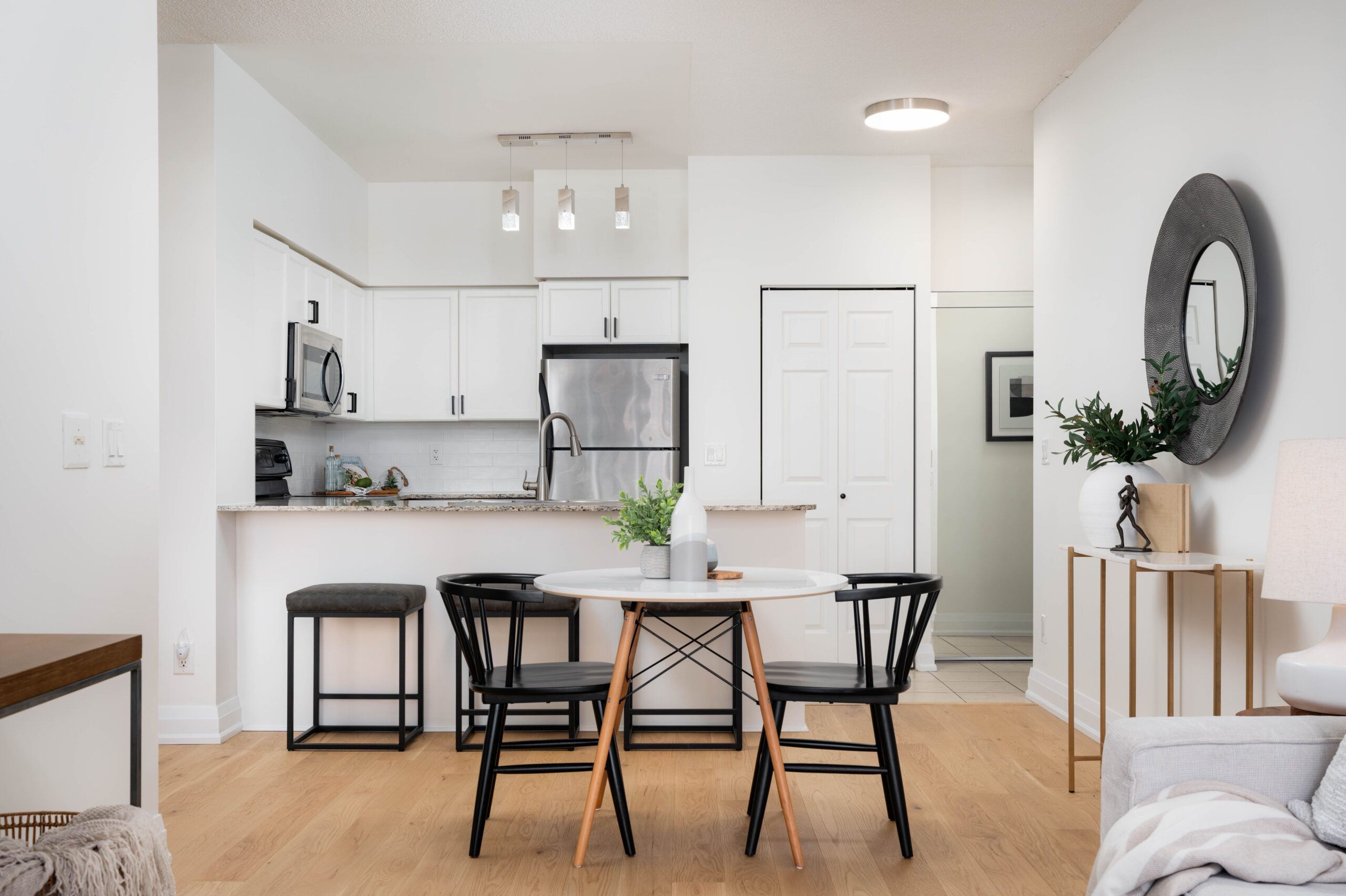
Sold
388 Prince of Wales Dr #2806, Mississauga
An Art-Deco inspired landmark build at Daniels’ award-winning 23 acre condo community in the prime City Centre - Square One area. Welcome home to 388 Prince of Wales Dr, Suite 2806.
Listing Gallery
388 Prince of Wales Dr #2806, Mississauga Finishes and Features:
- Spacious and bright 1 bedroom + den suite
- ‘The Brasilia’ floor plan with 668 sq ft of interior space + extra large balcony
- High floor suite with panoramic north views
- 9ft ceiling height and floor to ceiling windows
- Open concept layout offers a very spacious living room/dining room with ample space to relax or entertain
- Brand new stylish wide plank white oak engineered hardwood flooring throughout
- Updated kitchen with refreshed white cabinets, black matte hardware, new subway tile backsplash, granite counters, breakfast bar seating
- Den is a separate room that makes a terrific home office
- Bright primary bedroom with large windows and dual mirrored closet
- Upgraded bathroom with newer vanity, backsplash, vanity and decorative mirror
- Contemporary light fixtures throughout
- En-suite stacked washer and dryer
- Panoramic north facing views from the private balcony
- 1 parking spot & one storage locker included
388 Prince of Wales Dr #2806, Mississauga is a gorgeous suite within the award winning One Park Tower – an extremely well managed building with a very healthy reserve fund and high ratio of owner occupied units – a huge asset!
Low maintenance fees and low turnover in the building make this an even more attractive property and sound purchase whether you’re an end user or investor.
You’ll find the best in luxurious amenities at 388 Prince of Wales Dr. #2806, Mississauga. One Park Tower is a beautiful and grand building with impeccably maintained grounds and distinctive architecture. Amenities include 24 hour concierge, indoor pool, fully equipped gym/fitness studio, ‘Club 38’ on the 38th floor with a party room, billiards, lounge area. Multiple outdoor terraces, ample underground visitors parking, fully secured building with cameras. Ground level amenities include an on-site dry cleaners for convenience.
Enjoy this superb location opposite Square One Shopping Centre where you’re just steps to the best of downtown Mississauga: Celebration Square, the Living Arts Centre, City Hall, YMCA, Starbucks, Cineplex, numerous restaurants and services right outside your door. Excellent location for commuters with easy access to all major highways and MiWay transit and GO lines.
More Information
Maintenance fee of $539.37 excludes hydro. Property taxes $2520.80/2024
Purchase includes: all appliances: stainless steel fridge, microwave/range-hood, stove, dishwasher, stacked washer & dryer, all electrical light fixtures, curtain rods, one parking spot and storage locker.

Tanya Crepulja
Broker
This Property Has Sold.
Please contact me to see similar properties.
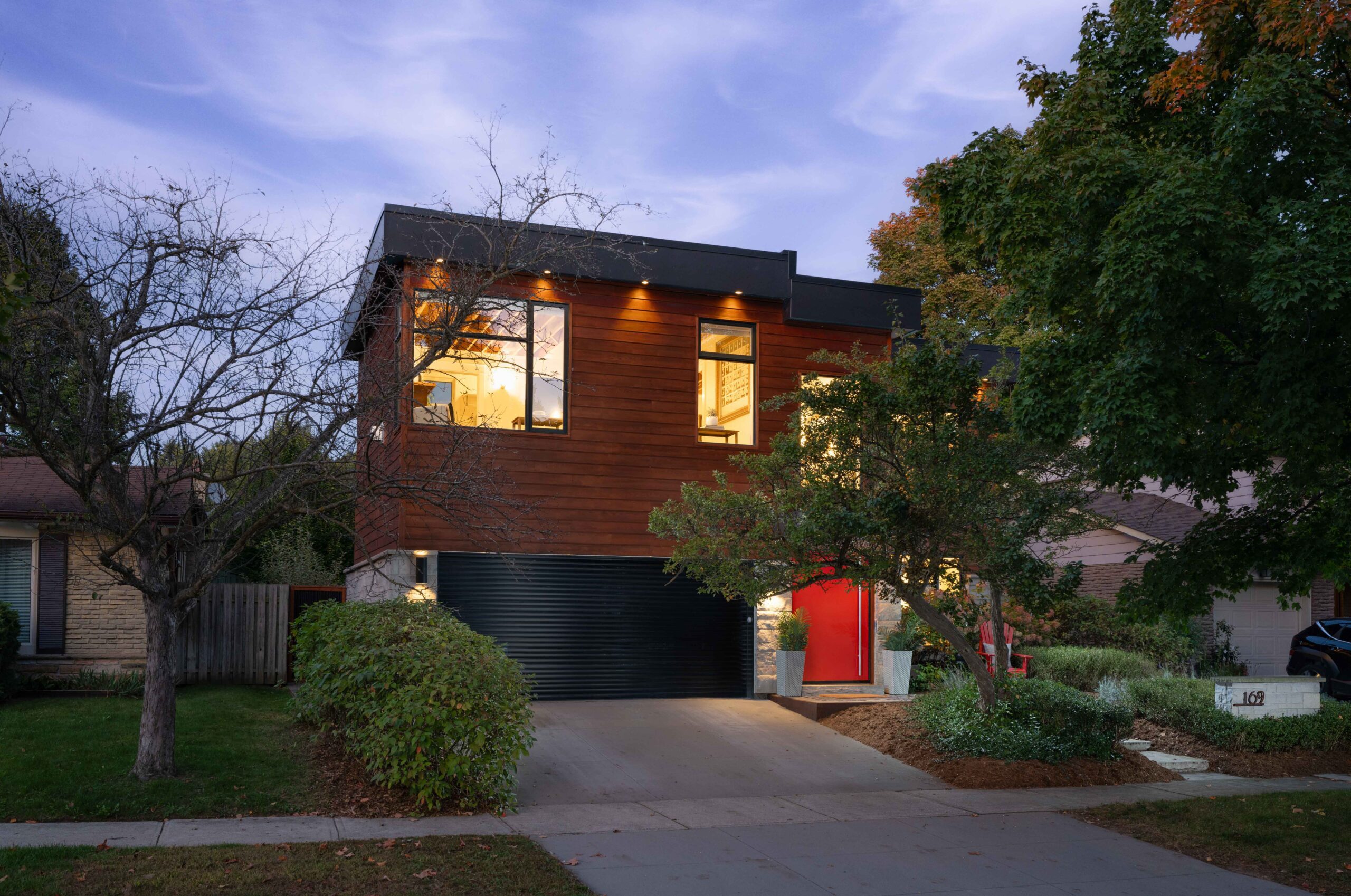
Sold
169 Chebucto Dr, Oakville
Listing Gallery
169 Chebucto Dr, Oakville Features and Finishes:
- 4 bedrooms, 4 baths in 2090 sq ft above grade per measured plans. (1951 sq ft per MPAC)
- Finished lower level offers an additional 1320 sq ft of living
- 50 x 100 ft fully fenced lot with perennial landscaping and multiple zones of enjoyment
- Modern architectural design with clean lines and the warmth of a natural stone and clear cedar elevation
- Copper soffit under front entrance canopy
- Statement making 5 ft steel pivot front entry door with keyless entry
- Concrete double width driveway and raised elevation with natural stone front steps
- Bright and welcoming main floor re-designed into an open concept plan with large windows in all rooms
- Two storey entry foyer with Mediterranean heated floor tiles, custom floor to ceiling copper art installation and windows open to above
- 5ft Art Deco style chandelier at entrance foyer
- Maple hardwood flooring throughout the main level
- Abundant natural light with gorgeous front windows and views of the landscaped front garden
- Open concept living and dining room with ample space to entertain, complemented by a beautiful gas fireplace with turquoise tile surround, providing a pop of colour
- Modern farmhouse style kitchen is anything but ordinary with seafoam green painted shaker cabinetry, brass hardware and fixtures, shiplap backsplash, granite counters with ample prep space, stainless steel Wolf 4 burner gas range and oven, Wolf hood vent, Jenn Air dishwasher, brand new GE Café French door fridge, picture window overlooking the side yard
- Large kitchen centre island with breakfast bar seating and concealed built in cabinetry for a microwave
- Three secondary bedrooms on the main level, each with upgraded trim, sliding barn-door style closet doors and built in closet organizers
- Main level bathroom features beautiful mosaic tile in the frameless glass shower, custom built in vanity, jacuzzi soaker tub, brass fixtures and skylight
- 2-piece powder room on the main level with shiplap style wainscotting, whimsical accent wallpaper, pedestal sink, decorative mirror
- Striking clear cedar wood and steel floating staircase with frameless glass panelled railings leads to a 730 sq ft second storey addition completed in 2017
- 2nd storey features radiant hydronic heated wide plank engineered wood flooring throughout
- Soaring 2nd storey ceilings with Douglas Fir exposed beams and joists
- Unique gallery or home office on the 2nd storey feature a very cool metal wall art installation and is framed by large windows and open to below feature
- 18 x 12 ½ foot Primary bedroom retreat with wrap around windows, Corten and Douglas Fir gas fireplace, stylish wall sconce and pendant lighting
- Separate primary bedroom walk-in closet/dressing room with floor to ceiling window, custom built-ins and floating cabinetry
- Primary bedroom 4 piece ensuite bath features porcelain tile heated floors, floating vanity, herringbone marble wall tile, frameless walk-in glass rain-head shower, heated towel bar
- Fully finished lower level with wide plank doweled pine hardwood flooring, open concept family/recreation room, separate open gym/flex room, games room, 3 piece bath with walk-in shower and floating vanity
- Maytag front loading washer & dryer in the laundry room complete with commercial style stainless steel sink, Mexican floor tile and ample storage
- Fully insulated double car garage with galvanized steel walls, race deck flooring, hot/cold water supply, space for a vehicle lift
- Low maintenance professionally landscaped backyard retreat with Ipe (also known as Brazilian cherry) deck with built in bench seating, custom cushions, inset Leed efficient hot tub. Ipe being one of the strongest woods, as hard as nails and naturally insect and fire resistant.
- Backyard features a custom built-in BBQ grille and hightop seating, putting green, custom exterior shed, and organic apple trees
Other notable features of this home include: commercial grade standing seam steel roof, flat roof section in white Duro-Last (to reflect the sun for energy savings), all second storey walls and front entrance foyer with spray foam insulation, ductless AC on the 2nd level, updated central AC (2016), owned hot water tank (2016), smooth ceilings and pot lights throughout the entire home, unique/high end ceiling and wall sconce light fixtures, front exterior camera.
169 Chebucto Dr is located in a sought after pocket of Eastlake/Ford in south-east Oakville, framed by greenspace/trails and just steps to the lake. We love the close proximity to top rated schools, beautiful lakeside promenades and parks including Carrington, Chancery and Edgemere Promenade, Joshua’s Valley Creek Park & Trails, Gairloch Gardens, grocery stores and amenities including Maple Grove Village Plaza with Sobeys, as well as the upscale shopping district of downtown Oakville with fabulous fashion boutiques, galleries and artisan shops where you can enjoy signature community events in the town square, or Michelin star dining at one of our favourite spots, Hexagon along with many other terrific restaurants to explore.
More Information
Purchase includes: all existing appliances, all existing ceiling light fixtures & wall sconce lighting, window blinds where laid, custom copper art installation in the foyer, art installation (metal barn-style door) at the 2nd storey gallery, slats in garage, garage storage units (see exclusions) garage door opener and remotes, hot tub, built-in exterior BBQ, backyard shed.
Exclusions: vehicle lift and cabinets below the workbench in the garage, bathroom mirrors in the main level bath and in the primary ensuite.

Tanya Crepulja
Broker
This Property Has Sold.
Please contact me to see similar properties.
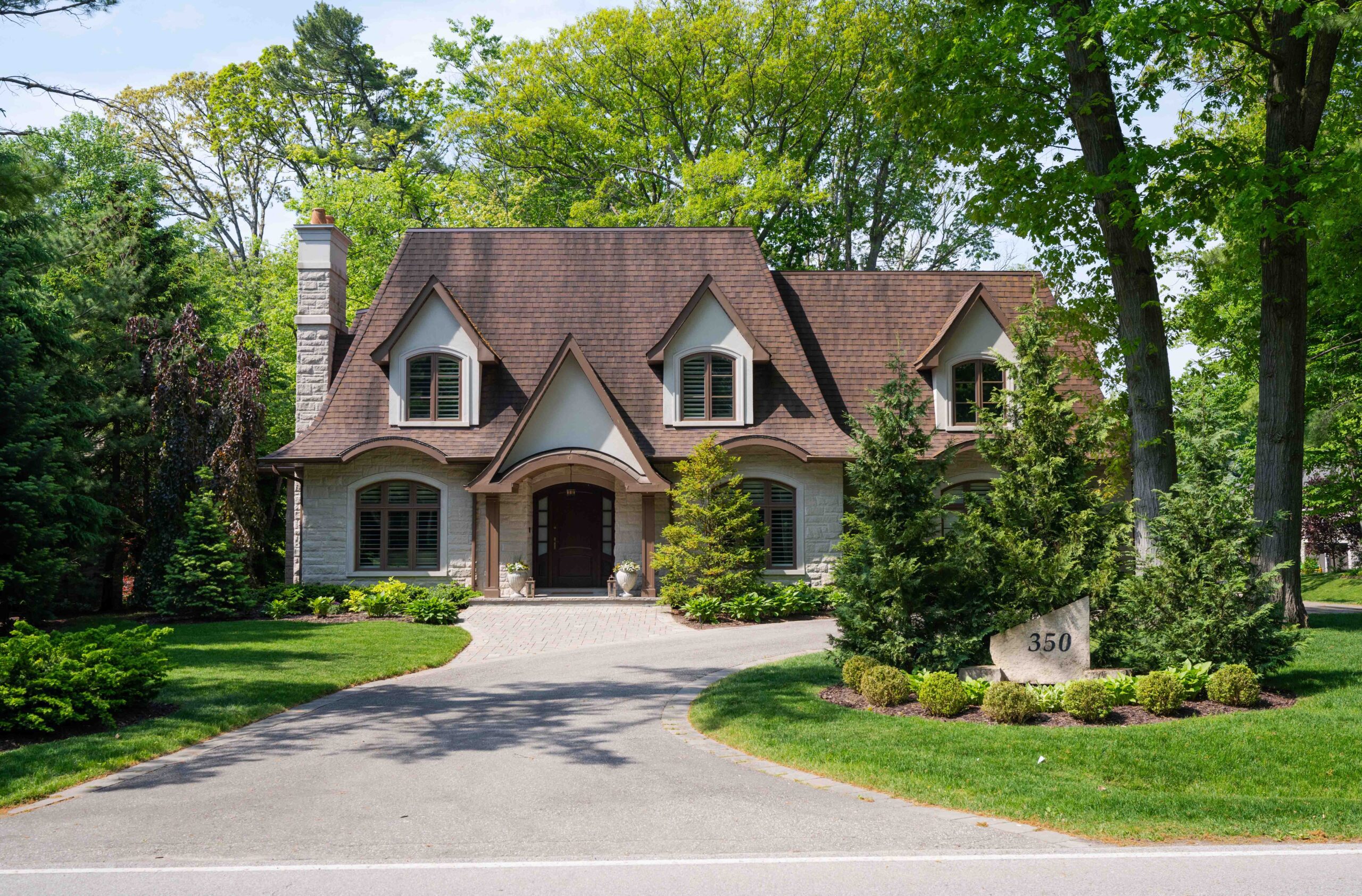
Sold
350 Wedgewood Dr, Oakville
Listing Gallery
350 Wedgewood Dr, Oakville Features and Finishes:
- 4 + 1 bedrooms, 6 baths in 4677 sq ft above grade as per MPAC
- Finished lower level offers an additional 2530 sq ft of living
- Oversized 122 x 150 ft lot backing onto a Muskoka like, mature treed setting with no neighbours at the rear
- Uniquely designed to maximize the lot’s width, with a special variance to provide for a side loaded
- Almost 800 sq ft natural gas heated 3 car garage that does not dominate curb side views
- Circular driveway with additional parking for up to 10 vehicles
- Custom 8 ft curved front entry door handmade in Poland, from the Tatras Mountain range in Zakopane
- Bright and welcoming main floor with 9 ft ceiling height and large windows in all rooms
- Vein matched 5 x 10 ft heated Calacutta porcelain floor tile throughout the main level foyer, corridor to the laundry/mud room and kitchen
- 4” custom stained white oak hardwood floors throughout all other principal rooms on the main and 2nd floor
- Abundant natural light with gorgeous floor to ceiling windows and views of mature trees
- Front Parlour/Lounge room is a perfect room to enjoy inspiring conversation and features a diamond coffered ceiling, custom stained oak panelling, built ins and a gas fireplace
- Formal dining room with ample space to entertain or enjoy family dinners features large windows, flat coffered ceiling and stylish bubble chandelier
- Butler’s pantry offers extra storage and prep space between the dining room and kitchen, and features custom cabinetry, Mallorca square textured backsplash, quartz counters, bar sink, Bosch dishwasher and a U-Line wine fridge
- Custom kitchen with millwork by Icon Kitchens features extended height soft closing solid wood cabinetry, crown moulding, matte black hardware, Wolf 6 burner gas range and wall oven, custom hood vent, 48” Sub Zero fridge, 2nd Bosch dishwasher, newly installed matte textured backsplash tile, quartz countertops, a large centre island with seating and stylish wall sconce and pendant lighting
- Very spacious family room framed with beautiful large windows, gas fireplace, flat coffered ceiling and stylish matte black chandelier
- Separate living room features a unique curved wall design, large windows and offers the flexibility of a private home office or lounge space
- 8 ft Kolbe double French doors lead to the breathtaking backyard retreat featuring a covered cedar porch overhang, gas BBQ line, multi-tiered flagstone hardscaping and pool sized lawn space providing for endless future potential and enjoyment
- Main level walk-in laundry room with stylish tile backsplash, custom cabinetry, quartz counters and Whirlpool front loading washer and dryer
- Spacious mud room with bench seating, built in cabinetry and walk-out to the side yard
- An 8 x 10 ft skylight provides for abundant natural light
- Curved staircase design with wrought iron balusters
- 4 generously sized bedrooms on the 2nd floor feature unique architectural details and private ensuite bathrooms
- All bathrooms are fully tiled with large format 24 x 24” porcelain tile imported from Europe, heated floors, custom vanities, quartz counters, designer lighting and fixtures
- Spectacular primary bedroom suite features a balcony walk-out overlooking the backyard, separate dressing room with custom cabinetry + an additional walk in close
- Stunning hotel style 6pc primary ensuite bath complete with heated floors, a massive walk-in shower, dual sink custom vanity, and soaker tub
- Fully finished lower level with radiant heated porcelain floor tile throughout and a fabulous open concept recreation room with wet bar, custom floating cabinetry, centre island
- The lower level also includes an exercise room, separate multi-purpose room, 5th bedroom and an incredible spa bathroom with stunning curved wall detail, beautiful tile work, massive walk-in shower and sauna
Other notable features of this home include: 2 furnace and 2 AC units for the ultimate in comfort, smooth ceilings, pot lights and wainscotting throughout, California closets, linear shower floor drains, second floor laundry chute to the main level, solid wood interior doors, California shutters, hard-wired closed circuit surveillance system, aluminum exterior windows, and a unique opportunity for approximately 800 sq ft of additional above grade square footage bonus room in the dormer area above the garage.
350 Wedgewood Dr is perfectly nestled within prestigious Morrison, also known as Eastlake in south-east Oakville along the shore of Lake Ontario. Morrison is among Canada’s wealthiest neighbourhoods, prized for its large lots, 100 year old tree lined streets, and Oakville’s top selection of private and public schools.
We love the close proximity to beautiful lakeside gardens and parks including Gairloch Gardens, Wedgewood Park and Edgemere Promenade, grocery stores and amenities including Maple Grove Village Plaza and Whole Foods nearby, as well as the upscale shopping district of downtown Oakville. Some would say this is the west end’s Yorkville, with its selection of top names in fashion, artisan boutiques, amazing restaurants, spas, galleries, beautiful heritage buildings and signature community events that make this one of our favourite destinations in the west GTA.
More Information
Purchase includes: all existing appliances, all existing light fixtures, California Shutters, window curtain rods where laid (excluding drapery in dining room, family room and office), tiled floor and wall slats in garage, garage door opener and remotes.

Tanya Crepulja
Broker
This Property Has Sold.
Please contact me to see similar properties.
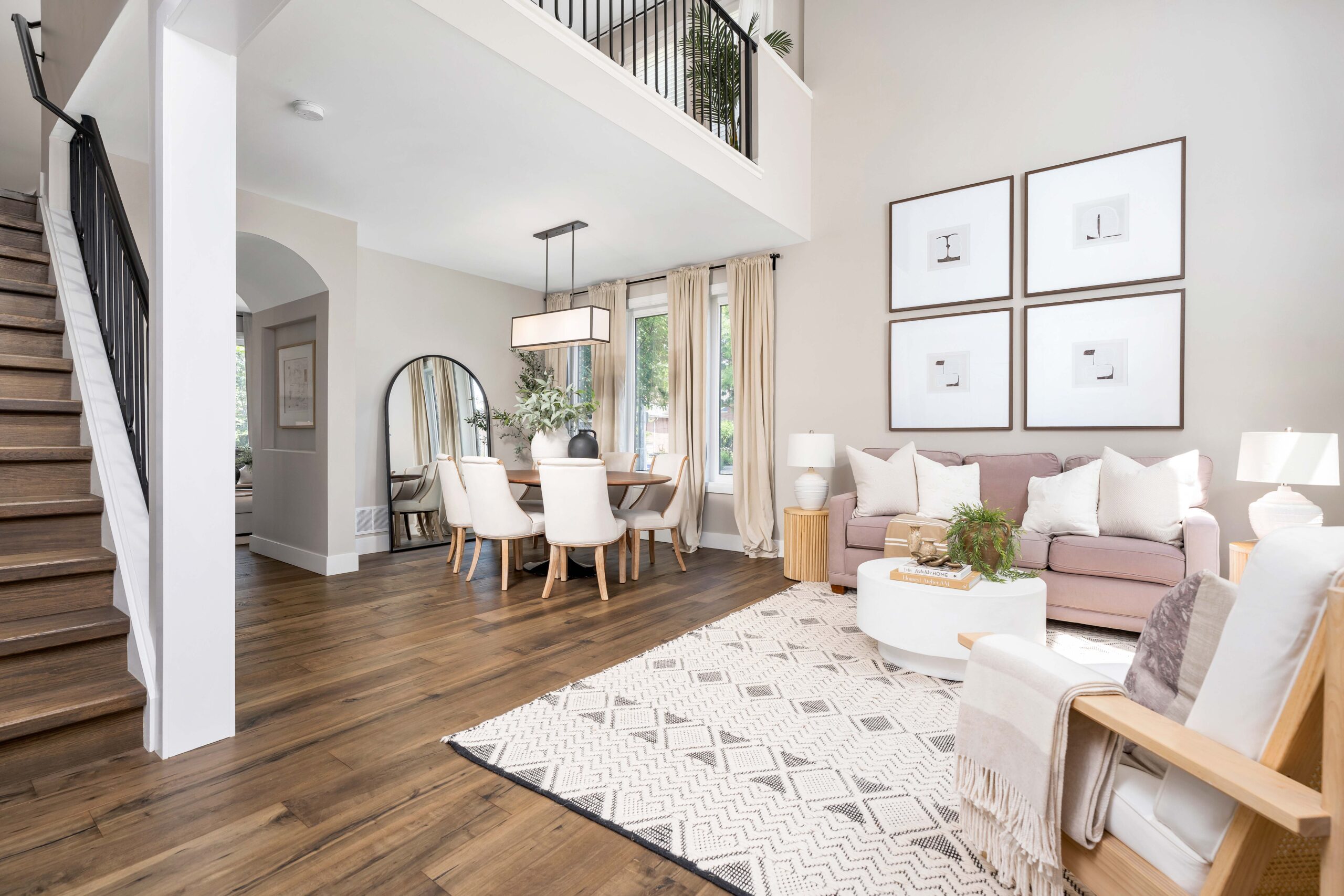
Sold
2471 Birkdale Cres, Oakville
Listing Gallery
2471 Birkdale Cres, Oakville Features and Finishes:
- 4 bedrooms, 4 baths in 2452 sq ft above grade as per MPAC
- Finished lower level offers an additional 1078 sq ft of living
- Oversized corner lot with 54 ft frontage, 80 ft depth and 59 ft across the rear with no neighbour along one side
- Immaculate curb appeal with Techo-Bloc driveway hardscaping, landscaped front garden, covered front porch with natural stone steps
- 8 ft Pella entry door with sidelightsBreathtaking open concept living and dining room with soaring 17ft ceiling height open to above and two storey windows
- Dining room with additional windows and stylish linear chandelier
- 9ft ceilings throughout the rest of the main level
- 7 ½” luxury hardwood flooring throughout the main level. Provenza Volterra Collection ‘Florence’ in a Maple finish
- Abundant natural light with gorgeous oversized windows in all principal rooms
- Unique architectural details include art niches and an arched doorway
- Separate family room overlooks the kitchen and breakfast area and is framed by large windows and a gas fireplace
- Custom kitchen with extended height soft closing shaker cabinetry, flat panel crown moulding, chrome hardware, LG fridge, stove and dishwasher, Dacor hood-vent, quartz countertops and backsplash, undermount lighting, floating shelves and a large picture window overlooking the backyard
- Breakfast area features a custom island with seating, quartz countertops, built in Dacor microwave, storage and stylish pendant lighting
- Oversized sliding patio doors lead to the gorgeous backyard oasis with a 12 x 14 ft cedar gazebo with aluminum roof, stylish rattan outdoor chandelier and floating deck
- Beautiful trees along the rear of the fully fenced backyard, and multiple areas of outdoor enjoyment include a stone firepit seating area and perfectly manicured lawn space
- Updated hardwood staircase with square banisters, modern wrought iron balusters and balcony style open to below railings from the second level
- 2nd storey loft multi-purpose room with unique open to below feature is the perfect place for a home office, teen gaming room or as an additional media room or lounge
- 4 nicely sized bedrooms on the 2nd floor with plush broadloom, updated light fixtures, large windows
- Primary bedroom with double door entry, walk-in closet, large wrap around windows and a fabulous 5-piece en-suite bath
- Spectacular en-suite bath with spa-like details: freestanding soaker tub, glass walk-in shower & Riobel fixtures, marble-style large format tile, modern dual sink vanity with quartz countertop, stylish mirror and decorative lighting with chandelier
- Main bathroom on the 2nd floor with all new details: counter height dual sink vanity with undermount sinks and quartz counters, soaker tub with glass frame, all new stylish fixtures, mirrors and pot lights
- Fully finished entertainers’ lower level with enlarged egress windows, separate games/multi-purpose room, billiards/recreation area and an amazing media room with theatre seating, panelled feature wall and built in bar with beverage fridge
2471 Birkdale Cres, Oakville is perfectly nestled in an exclusive pocket of West Oak Trails – one of Oakville’s highly sought-after communities, known for its family friendly vibe, numerous trails and parks like Taplow Creek Trail and Bloomfield Park, beautiful ravines and top rated schools across all categories including Forest Trail Public School rated 8.9 and Garth Webb Secondary School rated 8.2 as per the Fraser Institute. Its convenient location puts you at the centre of amazing nearby amenities including the Oakville Soccer Club, Glen Abbey Community Centre, Glen Abbey Golf Club, the Oakville Trafalgar Hospital, numerous grocery stores and is in close proximity to the Dundas St corridor, highways 407 or 403 making commuting east or west a breeze.
More Information
Other notable features of 2471 Birkdale Cres, Oakville include: smooth ceilings and pot lights throughout (2022), new windows (2022), custom kitchen and bathrooms (2022), staircase & wrought iron railings (2022) upstairs broadloom (2022), fully painted interior in designer neutrals (2022), Techo-bloc driveway & walkway (2021), new trim, baseboards and hardwood floors (2020), backyard deck & gazebo (2020), full basement renovation (2019), front entry door (2015), roof (2015), furnace/humidifier and AC (2015), R52 attic insulation (2015), exterior pot lights (2015).
Hot water tank rental with Reliance at $41.51/month

Tanya Crepulja
Broker
This Property Has Sold.
Please contact me to see similar properties.
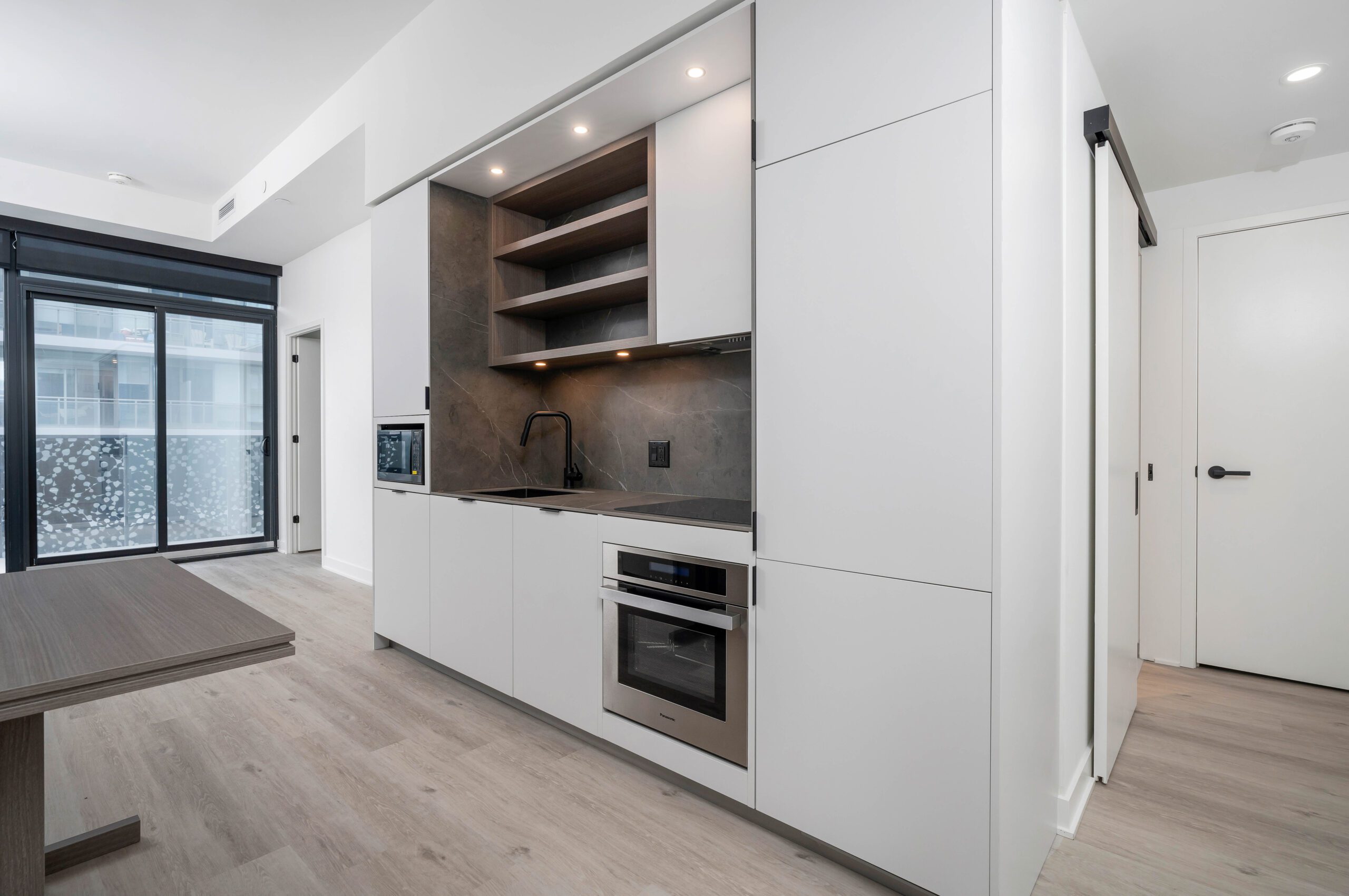
Leased
55 Charles St East #3908, Toronto
Listing Gallery
Brand new luxury condo suite! Here’s your opportunity to lease an upgraded 1 bedroom, 1.5 bath 39th floor suite located in the best location downtown has to offer, Yonge and Bloor Yorkville. A new luxury condo development by MOD Developments.
55 Charles St East #3908, Toronto Features & Finishes:
- Suites designed by Cecconi Simone with 10’ smooth-finished ceilings.
- Contemporary kitchen cabinetry custom-designed by Cecconi Simone
- Innovative millwork built-in seating bench and table
- Pantry and/or storage areas
- Choice of porcelain stone composite countertops and back-splash as per builder’s samples
- Panasonic appliance package including an integrated refrigerator, induction cooktop, stainless-steel oven, hood-fan, dishwasher and microwave
- Single bowl stone composite under-mounted sink with contemporary designed faucet
- Integrated LED lighting in upper cabinetry
- Engineered luxury vinyl flooring throughout
- Motorized blinds
- Sliding doors to balconies and/or terraces, as per plan
- Insulated, double-glazed floor to ceiling aluminum windows
- Architecturally designed baseboards, door frames and casings
- Black hanging rod with wood shelf in all closets
- Stacked washer/dryer appliances with exterior venting in all suites as per plans
- Vanity with integrated storage system custom-designed by Cecconi Simone
- Mirror with integrated lighting and storage shelving above vanity custom designed by Cecconi Simone
- Porcelain stone countertop with under-mounted porcelain sink
- Choice of porcelain tiles on floor and wall of tub/shower enclosure
- Black plumbing fixtures
- Frameless glass shower with tile niche in shower
Building Features:
55 Charles St East, Toronto is a 48-storey modern point tower and has over 20,000 square feet of amenities located on both the ninth floor and the rooftop. Between the ninth-floor and the top of the building amenity area residents have choice of numerous entertainment spaces. With a series of plush lounges residents can host parties, relax with a book or simply hang out with friends, these luxurious rooms have been designed for refined living.
- Top tier state-of-the-art gym and fitness facilities, with his-and-hers changes rooms and steam rooms, virtual cycling studios, cardio and endurance zone, functional strength and olympic lifting area, movement and yoga studio
- The eighth floor opens onto extensive gardens and will include outdoor seating, tables, barbeques and planting
- At the top of the building, the rooftop C Lounge (a south-facing indoor and outdoor amenity space) will include a large party room with a full kitchen, dining area with lounge along with an outdoor terrace including barbecues, planting and lounging areas
- Study areas
- Ground floor pet spa
- Parcel storage room including refrigerated storage
- 4 levels of underground parking, including visitor parking, lockers and bicycle storage
- 24 hour, 7 day a week concierge service.

Tanya Crepulja
Broker
This Property Has Sold.
Please contact me to see similar properties.
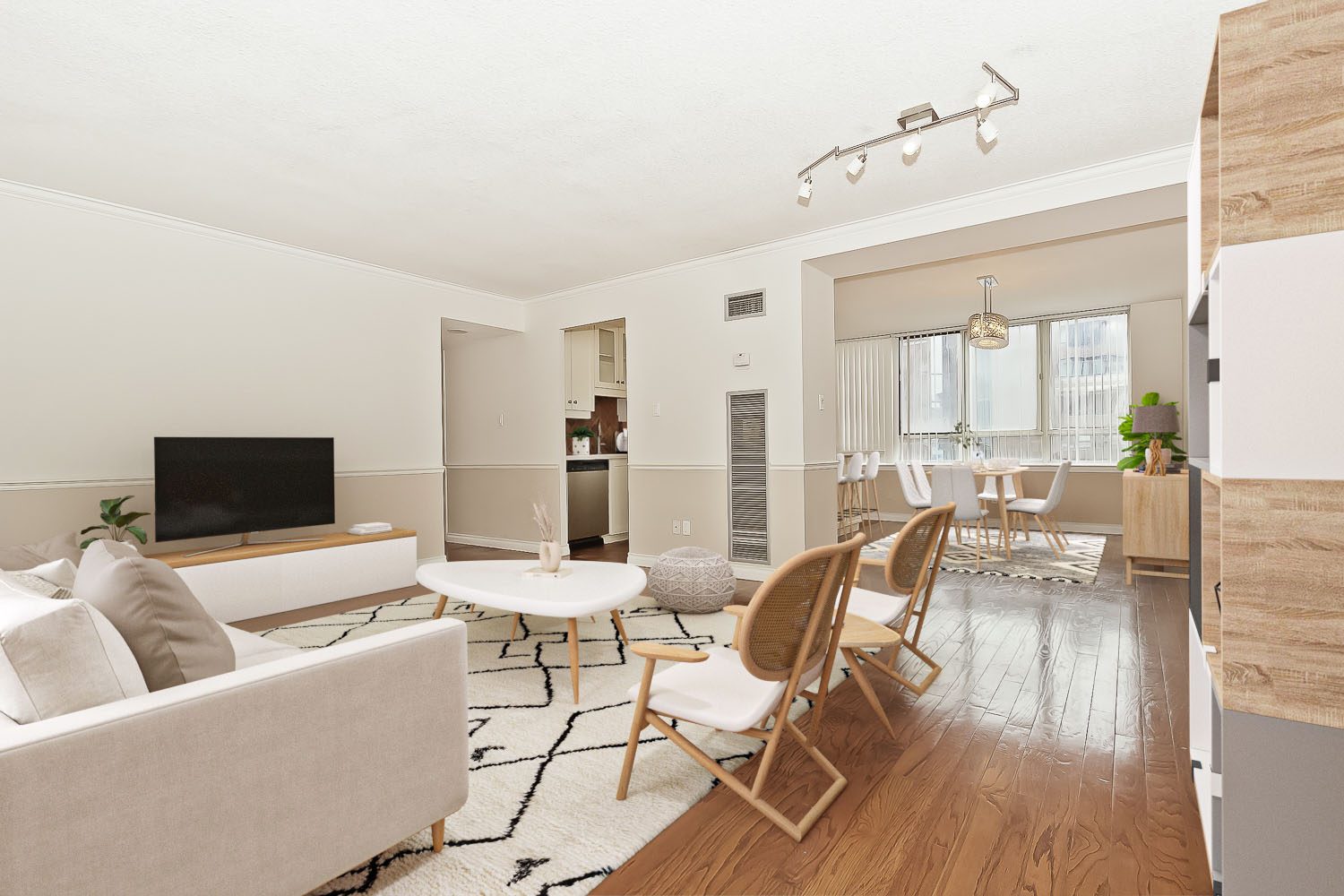
For Lease
633 Bay St #1107, Toronto
Listing Gallery
Downtown Toronto condo living in the heart of the city at the landmark ‘Horizon on Bay’ built by Tridel. This 2 bedroom, 2 bathroom corner unit condo offers an excellent value per square foot as compared to the newer buildings in the area, and includes parking! 633 Bay St #1107, Toronto is right at Bay St and Edward St along the Bay Street Corridor and just down the street from the Toronto Eaton Centre. Walking distance to Ryerson, U of T, the hospital corridor and so much more.
633 Bay St #1107, Toronto Features and Finishes:
- 2 bedroom, 2 bath ‘The Aurora’ floor plan layout offering a spacious 1037 sq ft interior
- Spacious L-shaped living and dining room
- Gleaming hardwood floors throughout
- Tastefully remodelled white kitchen in an open concept design
- Kitchen cabinetry extended across the breakfast area for additional storage
- Large kitchen island peninsula with wine rack and breakfast bar seating
- Stainless steel appliances, quartz counters and tile backsplash
- Primary bedroom with wall sconce lighting, double closets and 3pc ensuite bath
- Fully tiled main bath
- Ensuite laundry
- Maintenance fees include all utilities
- One owned parking spot included
Luxury built by Tridel, one of the best and most reputable builders in the GTA. Renovated common areas and wonderful amenities include 24 hour concierge security, large indoor pool, whirlpool, fully equipped gym, sauna, squash court, basketball, party/meeting room, roof top garden and barbecue area.
One of downtown’s best locations with a perfect walk score of 100. Enjoy being steps away from the Eaton Centre, Bus Terminal, Ryerson, University of Toronto, all major hospitals, the Financial district, Nathan Phillips Square, College Park and more. Convenient PATH underground city system and TTC subway access just outside your door.
More Information
This is a no pets building (one cat per residence is permitted) and no smoking building.
Property management has other restrictions, please inquire.

Tanya Crepulja
Broker
Interested In This Property?
Reach out below to learn more
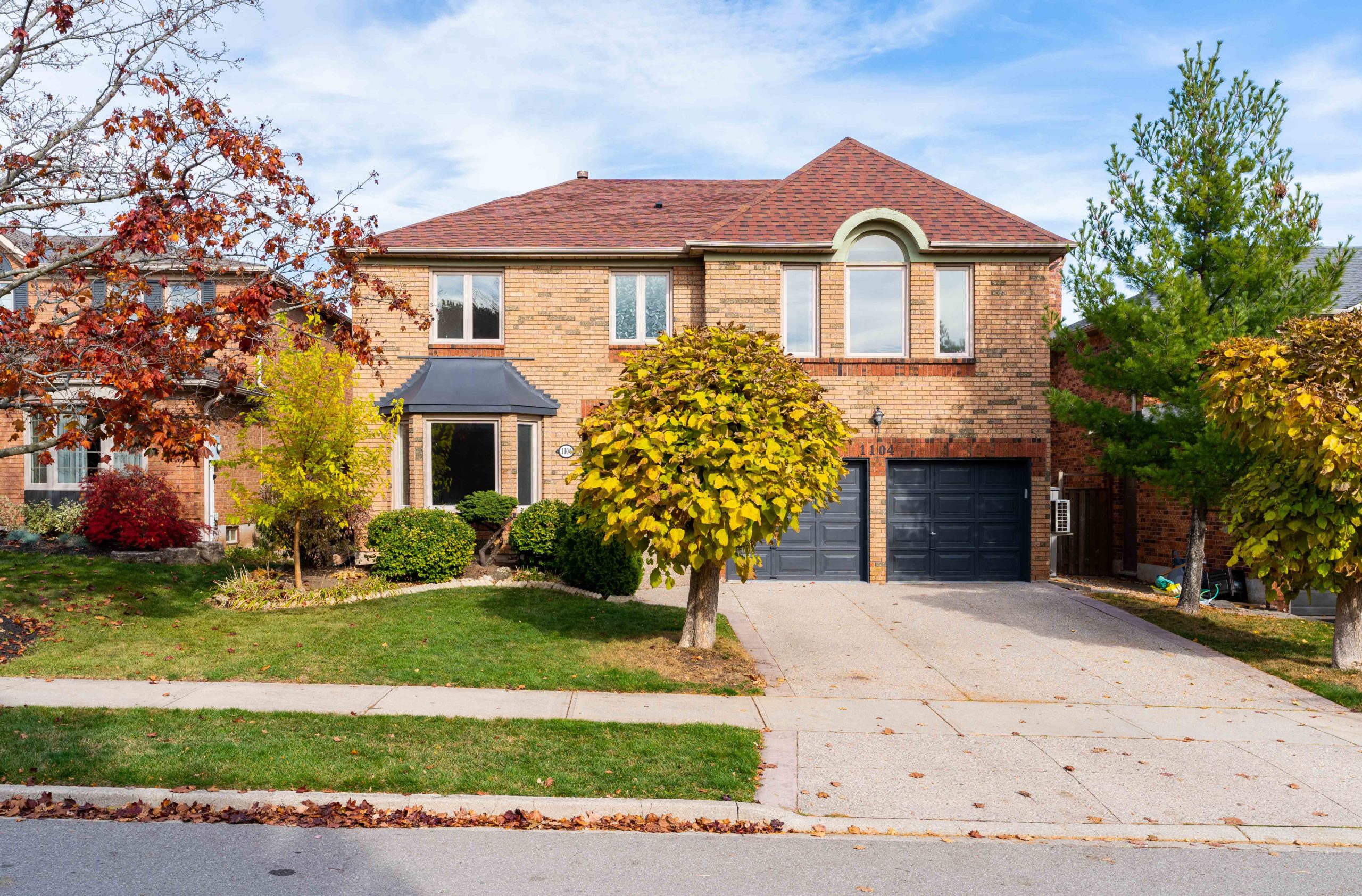
Sold
1104 Ambercroft Lane, Oakville
Listing Gallery
Beautiful, elegant and impressive family sized home at 1104 Ambercroft Lane in Oakville’s prestigious and sought after Glen Abbey community! Top ranked school district in all of Ontario, including St. Matthew Catholic Elementary and Abbey Park High School. Tastefully renovated from top to bottom, you’ll love all the distinctive features this home has to offer.
1104 Ambercroft Lane, Oakville Features and Finishes:
- 5 + 2 bedrooms, 5 baths in 3760 sq ft above grade and 5488 sq ft total as per measured plans
- Mattamy built ‘Oxford’ model, one of the largest floor plans in Glen Abbey
- 50 x 118 foot fully fenced pool sized lot with large refreshed wood deck and neatly maintained lawn
- Attractive curb appeal with aggregate concrete walk-way and driveway
- Freshly painted front entry and garage doors in Benjamin Moore’s ‘Wrought Iron’
- Welcoming and wide entry foyer with porcelain tile floor at the entrance
- Gorgeous walnut toned hardwood floors throughout the main level
- Large formal living room with a bay window overlooking the front garden, smooth ceilings and pot lights
- Comfortably sized home office is a separate room that offers privacy to work from home
- Fully renovated kitchen (2019) with white shaker soft closing cabinetry, crown moulding, stylish quartz counters and cohesive backsplash, stainless steel appliances including a gas range, wall oven, new Bosch dishwasher and faucet (2022) pot-lights, centre island with storage and pendant lighting
- Formal dining room with beautiful crystal chandelier and bow window overlooking the backyard
- Spacious family room with timeless wainscotting, large windows and a marvelous wood burning fireplace with stone surround
- All new powder room (2021) with tasteful flocking detailed wallpaper and stylish fixtures
- Main floor laundry room with newer front loading LG washer & dryer (2020), garage entry and walk-out to the side yard
- Five very generously sized bedrooms on the 2nd level, one which could be a second master suite featuring a new ductless heating and cooling system (2022) for the ultimate in comfort
- Three full bathrooms on the second level, all completely renovated (2019)
- Primary bedroom suite is 25 feet wide and features a sitting area, new custom walk-in closet with organizers (2022) and new windows (2022)
- Stunning primary en-suite bath with large walk-in shower, dual sink vanity, quartz counters, framed mirrors, pot lights and freestanding soaker tub
- Fully finished basement with $100,000 spent on a complete renovation (2020). Featuring a large open concept recreation room, entertainment wall with gas fireplace, rustic wood board detail and built-in shelving, insulated soundproof ceiling, quality laminate flooring with subfloor, all new windows, 6th bedroom with legal egress window, gym/multi-purpose room, kids fort/hideaway, and ample storage
Glen Abbey is Oakville’s first master planned community, designed around the world famous Glen Abbey golf club. It features a true sense of community spirit and pride, and is one of Oakville’s most sought after neighbourhoods for its top ranked schools, including St. Matthew’s Catholic Elementary School and Abbey Park High School. There is no shortage of amenities from numerous parks and walking trails, ample big box store shopping, and the local favourite Monastery Bakery – one of the west GTA’s best spots for delicious meals, baked goods and fresh grocery items. You’re also conveniently located between two GO train stations and are only 2 minutes from the QEW making commuting east or west a breeze.
More Information
Other notable features: main floor freshly painted in designer neutral tone (2022), Smart home with wifi enabled garage door openers, all new Lutron light switches throughout (2021) Nest thermostat and smoke detector, new 200 amp electrical panel (2022), furnace and owned tankless water heater (2018), re-shingled roof (2016), California shutters, all windows replaced, many recently done.
Property taxes: $6576.27/2022

Tanya Crepulja
Broker
This Property Has Sold.
Please contact me to see similar properties.
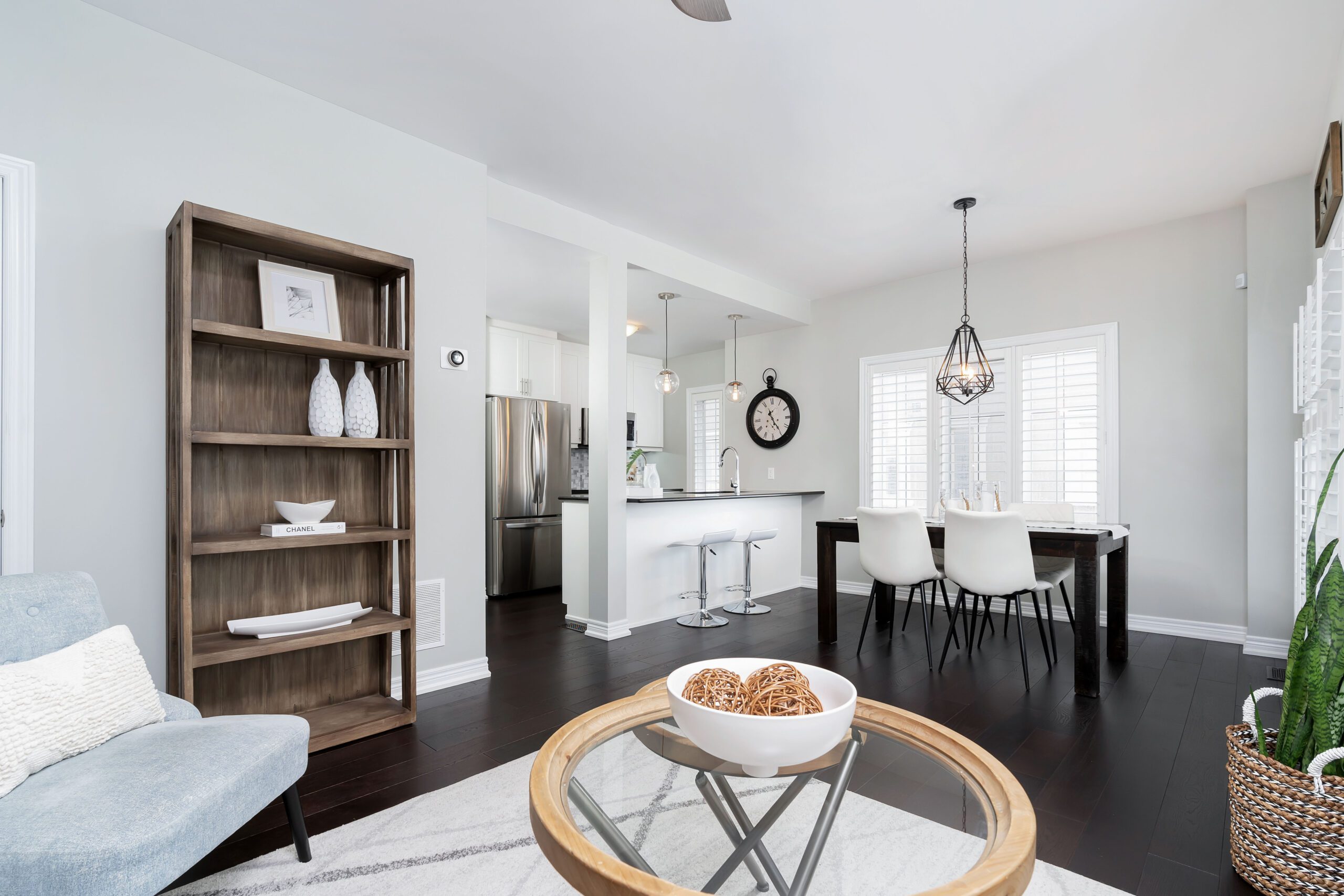
Sold
2315 Natasha Circle, Oakville
Listing Gallery
2315 Natasha Circle, Oakville Features and Finishes:
- 1438 sq ft ‘Autumn Breeze’ option 2 model as per builder’s floor plan
- 2 bedroom, 2.5 bath, 6 year new end unit freehold townhouse
- Beautiful curb appeal with stucco and stone elevation and covered front porch
- Widened front drive/walk-way with interlock stone & rare parking for 3 vehicles + single car garage
- Numerous upgrades with tasteful colour palette and stylish finishes throughout
- Welcoming foyer/den with polished porcelain tile floors
- Gorgeous 6” wide plank espresso toned hardwood floors throughout main level
- Smooth ceilings on two levels
- Spacious, open concept living and dining rooms accented with stylish light fixtures
- Contemporary white kitchen with shaker cabinetry, modern hardware, marble backsplash, black pearl granite counters, upgraded stainless steel appliances, breakfast bar and window
- Main level walk-out to a covered balcony
- Main floor powder room with pedestal sink and stylish details
- Hardwood staircase with square finished banisters
- 2nd level features 2 bedrooms and 2 full baths
- Bedrooms feature panelled feature wall accents, upgraded berber broadloom and ample closet space
- Primary bedroom with 4 piece spa inspired ensuite bath including a soaker tub and freestanding shower
- Rare fully fenced in side yard with 18 x 18 ft aggregate stone patio and 6 x 6 ft storage shed
- Front loading washer and dryer
- Single car built in garage parking with entry into the home and driveway parking for two vehicles
- Driveway camera, video door bell & touchpad keyless entry
2315 Natasha Circle is situated on a quiet street in a beautiful residential neighbourhood with a true sense of community spirit and pride. You will love the convenience of the neighbourhood and beautiful setting, with easy access to schools, walking trails, numerous playgrounds and parks including Bronte Creek Provincial Park. You’re also close to ample shopping plazas and big box stores, Starbucks, and the new Oakville Trafalgar Hospital.
More Information
Purchase includes all existing appliances: LG stainless steel fridge, Samsung stove, Samsung dishwasher, Samsung microwave/range-hood, white LG front loading washer & dryer, garage door opener & remote, all light fixtures, ceiling fans, California window shutters/window coverings where laid.
Hot water tank and alarm system are on a monthly rental contract.
Property taxes: $3440/2023

Tanya Crepulja
Broker
This Property Has Sold.
Please contact me to see similar properties.
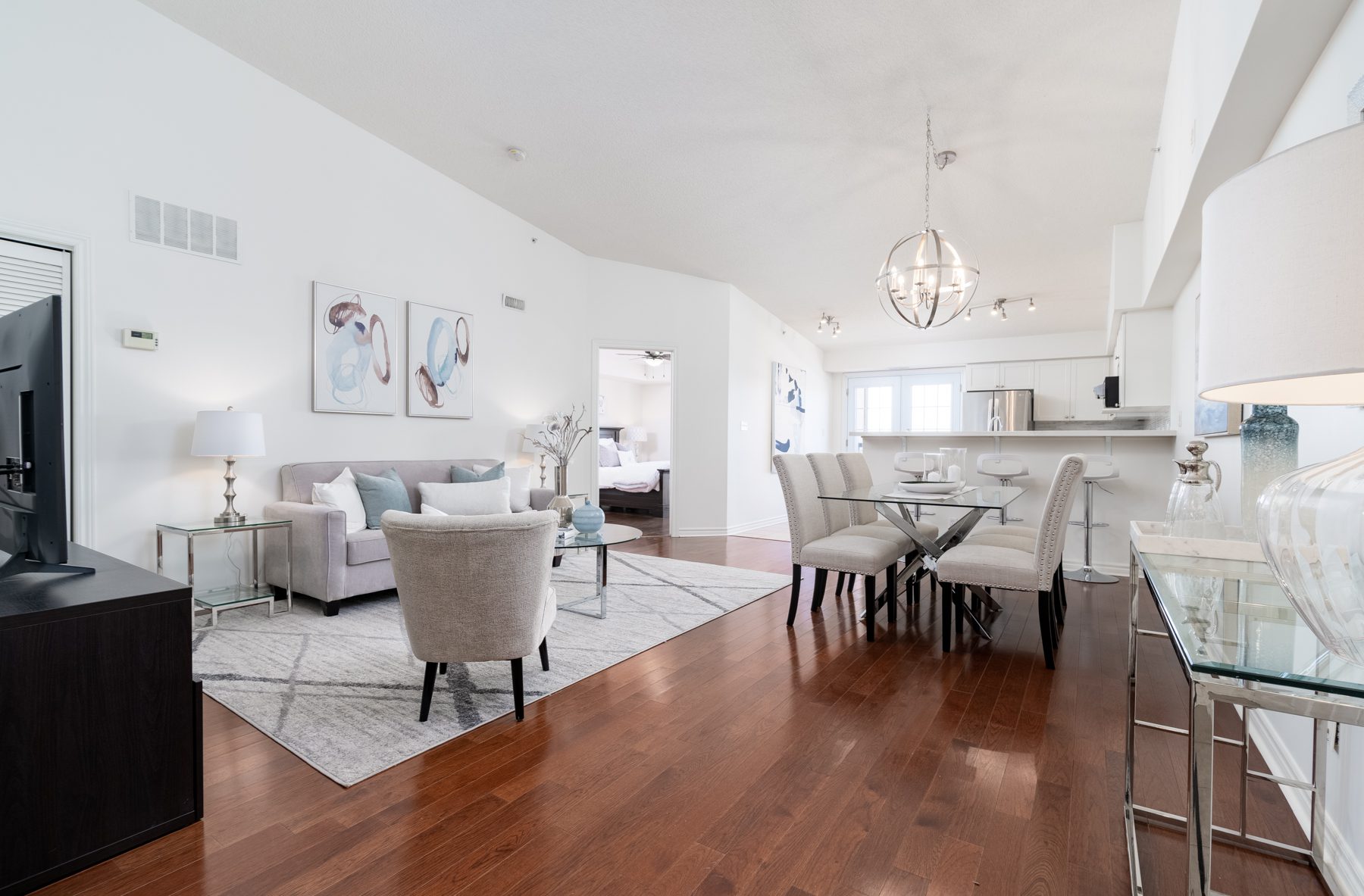
Sold
2045 Appleby Line #412, Burlington
Listing Gallery
2045 Appleby Line #412, Burlington Features and Finishes:
- Rarely available 3 bedroom, 2 bath top floor suite with 1340 sq ft interior – larger than some bungalow homes
- Contemporary low rise 4 storey tower within a master planned development built in 2006 by Sutherland Development Group
- Freshly painted throughout in modern Benjamin Moore neutral tone (2023)
- Gleaming hardwood floors throughout all principal rooms
- Spacious open concept living and dining room with vaulted ceiling height and gorgeous Orb chandelier
- Beautifully updated kitchen (2016) with white shaker cabinetry, pale grey lower cabinets, quartz counters, marble mosaic tile backsplash, dual undermount sinks, stainless steel appliances and breakfast bar
- Spacious eat-in breakfast area combined with the kitchen
- Cozy balcony featuring dual French doors offers outdoor space to enjoy your morning coffee or evening glass of wine
- Primary bedroom comfortably fits King sized furniture and features a reading nook, dual closets, ceiling fan and huge 4-piece en-suite bath
- Two additional nicely sized bedrooms with ample storage and natural light
- Updated 4pc main bath with newer vanity and fixtures
- Ensuite laundry with new stacked washer/dryer (2021)
- New wall sconce lighting in the entry foyer, 2nd & 3rd bedroom light fixtures, dining room chandelier (2023)
- New balcony doors (2022)
- Purchase includes one underground parking spot and storage locker
- Residents can enjoy an amenity building with a fitness centre/gym, sauna and party room. Ample visitor’s parking on site
- Low maintenance fees as compared to newer builds and an excellent value per square foot at only $618.48/month excluding heat & hydro
- No Kitec plumbing in the suite
The Orchard Uptown condos are located in the best central Burlington location in between the Uptown neighbourhood and The Orchard. Everything you could ask for is just outside your door: from parks and walking trails to terrific grocery options (24 hour Metro Grocery), big box stores, specialty retailers, countless restaurants such as Industria Pizzeria + Bar and Turtle Jacks Muskoka Grill, a Starbucks, Natures Emporium, upscale Movati Health Club and more. Commuters will love being only a few minutes away from Appleby GO station as well as nearby highways 407 and QEW.
More Information
Purchase includes: stainless steel French door GE fridge, LG stove, stainless steel hood-vent, black Panasonic microwave, stainless steel & black GE dishwasher, stacked white GE washer/dryer, all electrical light fixtures, ceiling fan, all existing window blinds and drapery, storage cabinet in en-suite bath.
Property taxes: $3086.76/2022. Hot Water Tank is a rental at $110 billed quarterly

Tanya Crepulja
Broker
This Property Has Sold.
Please contact me to see similar properties.
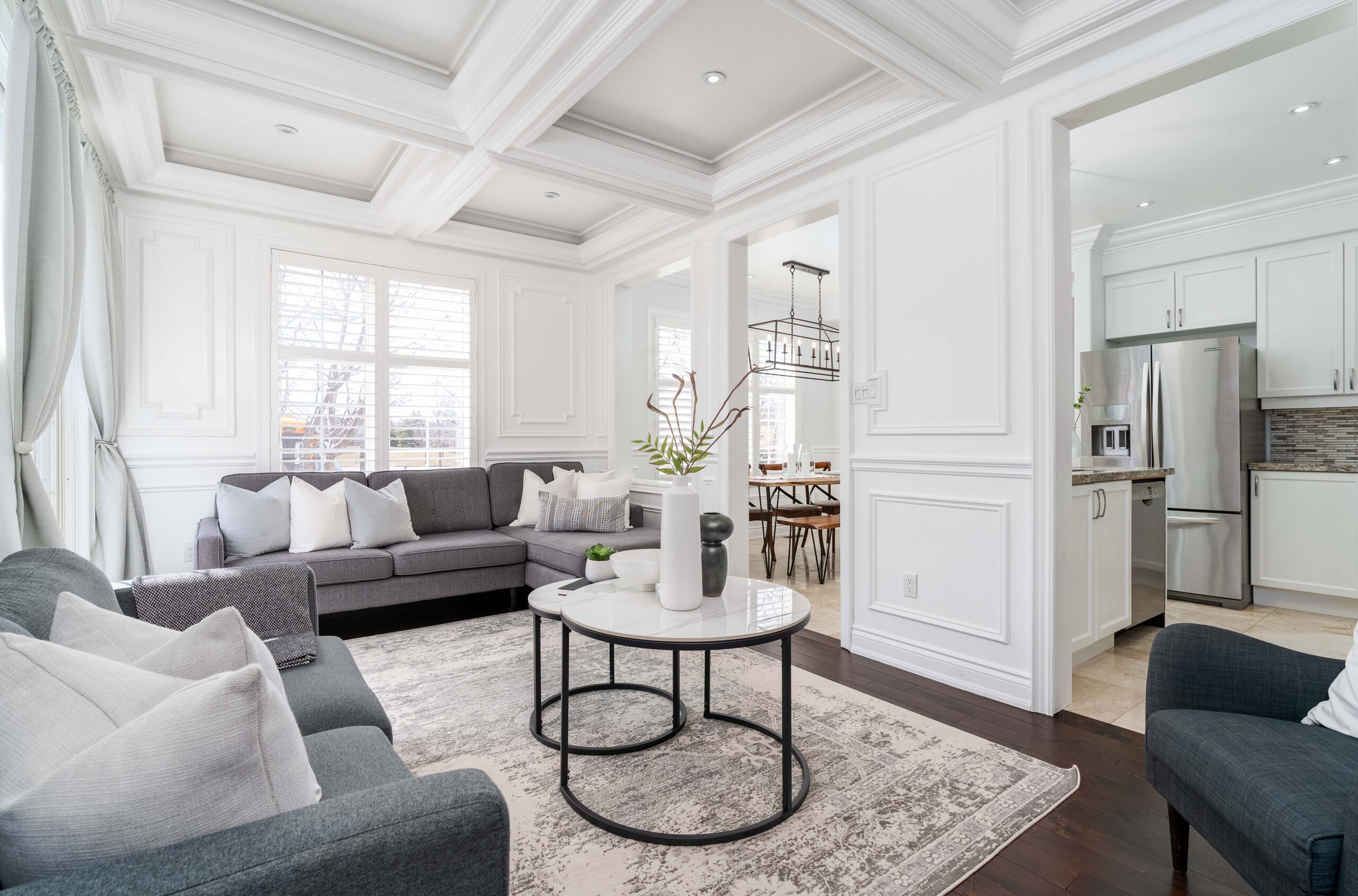
Sold
5915 Whitehorn Ave, Mississauga
Listing Gallery
5915 Whitehorn Ave, Mississauga Features and Finishes:
- 4 + 2 bedrooms, 3.5 baths with 1858 sq ft above grade + 880 sq ft finished basement
- 36.22 x 109.91 foot corner lot
- All brick exterior with beautiful curb appeal
- Wide-plan layout framed by large windows offering an abundance of natural light in all rooms
- Fully upgraded, upscale and elegant finishes from top to bottom
- Smooth ceilings and pot-lights throughout, including in the upper bedrooms
- Rounded wall corners on main level and extensive wainscoting/millwork throughout
- Marble flooring in front entry foyer, kitchen, open concept living and powder room
- Rich dark hardwood flooring in home office, family room and upper level
- Main floor home office could also be a separate formal living room
- Powder room with floating white vanity, stylish mirror and lighting
- Open concept white kitchen with granite counters, stone backsplash, stainless-steel appliances, centre island peninsula with undermount sink, touchless faucet and breakfast bar seating
- Cozy living room/flexible space is the perfect place for conversation or relaxation
- Dining room is open to the kitchen and features ample space for family dinners
- Stylish matte black light fixtures including a gorgeous dining room chandelier
- Spacious family room with beautiful stone wall feature and coffered/waffle ceiling with pot lights and recessed lighting
- Family room walk-out to a fully landscaped entertainers-style backyard renovated with aggregate concrete patio and pergola (2020)
- Beautiful wood staircase with square banisters and stylish white contrast risers
- Spacious primary bedroom framed by large windows features wainscoting, built-in ceiling speakers, walk-in closet and 4 piece ensuite bath
- 3 additional upper bedrooms all with large closets, pot lights and ample space
- Fully finished basement in-law suite (2015) with white kitchen, quartz counters, stainless steel fridge & stove, laminate flooring, 2 bedrooms and a 3-piece bath
- Widened driveway with interlock stone trim parks 3 cars + one in the garage
- Updated roof (2017), furnace and AC (2016), exterior pot lights (2021)
Situated in one of Mississauga’s most in demand areas, the East Credit location offers family friendly neighbourhoods with attractive newer style homes near schools, parks and all amenities. Right across the street is Garcia Park with a soccer field and playground, and just up the street are Whitehorn Public School and St. Raymond Elementary.
You’re nearby a large plaza with a grocery store, Tim’s, Rexall, banks, restaurants, Petro Canada and more, and are only a 2 minute drive to Heartland Town Centre, one of the largest big box store power centres in Canada. Those that enjoy golfing will love being nearby Braeben Golf, an 18 hole championship course with amazing views of the city.
Just 5 minutes west is Streetsville, Mississauga’s ‘Village in the City’ where you’ll find amazing shops and restaurants along it’s quaint Main St.
More Information
All appliances, light fixtures, California shutters, reverse osmosis water softeners, owned hot water tank included in purchase
Rogers alarm system contract at $28.24 + HST/month
Property taxes $5277.14/2022

Tanya Crepulja
Broker
This Property Has Sold.
Please contact me to see similar properties.
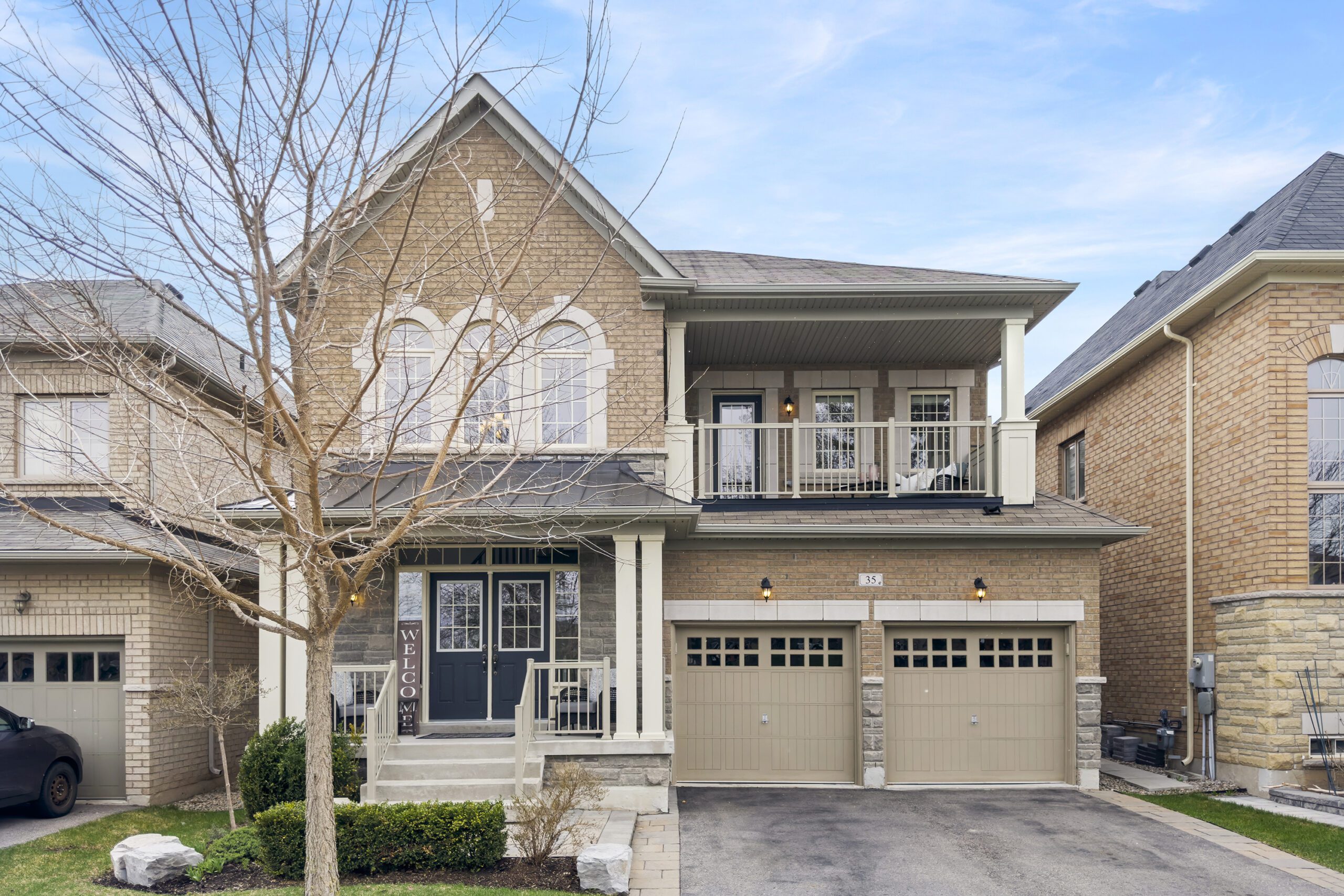
Sold
35 Lampman Cres, Brampton
Listing Gallery
35 Lampman Cres, Brampton Features and Finishes:
- ‘Plum’ model with 4 + 1 bedrooms, 4 baths in 3104 sq ft above grade (as per MPAC)
- 40 x 103 foot fully fenced, extensively landscaped lot with flagstone front and rear patio and meticulous garden
- $35,000 spent on builder upgrades at the time of purchase + $30,000 park-side lot premium
- All brick exterior elevation with stone accents, covered front porch and double door entry
- Impressive two storey foyer with upgraded 12 x 24 split inlay floor tiles in a modern grey tone
- Formal living and dining room with coffered ceiling and pot lights
- Dark espresso toned hardwood in all principal rooms throughout the home
- Beautiful chef’s kitchen with white soft closing shaker cabinetry, modern hardware, stone backsplash, dual undermount sinks, granite counters, premium stainless steel appliances including a gas stove
- Large centre island with breakfast bar seating and stylish pendant lighting
- Spacious kitchen breakfast area with matching pendant chandelier fixture
- Open concept family room with custom built in cabinetry, gas fireplace, pot lights and large windows
- Separate main floor home office/library with waffle ceiling and French doors for privacy
- Sunken laundry/mud room with interior entry from the garage and side yard walk out
- Laundry features front loading LG washer & dryer, custom cabinetry and new sink
- Stylish 2pc powder room on the main floor
- Contemporary solid wood staircase open to below from the second level
- 4 very spacious and bright bedrooms on the 2nd floor, three of which have walk-in closets and all with ensuite bath privilege
- 3rd bedroom with private covered balcony walk-out overlooking the park view
- Massive primary bedroom retreat with separate 12 x 9 foot sitting room, large walk-in closet with custom organizers and fabulous 5 piece en-suite bath
- Spa-like details in the en-suite bath with a soothing white colour palette, featuring a freestanding soaker tub, frameless glass shower walk-in, new dual sink vanities with granite counters (2022) stylish mirrors and lighting, private water closet
- Two additional full baths on the 2nd floor with upgraded cabinetry, granite countertops, new light fixtures and walk-in frameless glass shower in the 4th bedroom ensuite
- Extensively landscaped low maintenance property with beautiful curb appeal: stone front entry steps, patio area, perennial landscaping
- Unspoiled basement with two recreation room zones, bathroom rough in and opportunity to create a separate entrance as per builder plans
- Other notable features: entire home freshly painted in designer neutral tone (2023), stone patio landscaping (2016), family room and laundry built in cabinetry (2015), smooth ceilings throughout main floor, new pot lights on main and upper hallway (2023)
35 Lampman Cres, Brampton is located in the Estate’s of Credit Ridge, one of Brampton’s most upscale neighbourhoods surrounded by green-space and conservation land. This home is on a premium lot with parkside exposure having Lorenville Park just outside your door, and is perfectly situated nearby schools, big box stores, several grocery options and numerous restaurants. One of the cherished local amenities is the Apple Factory Country Grocer, one of Brampton’s go-to places with fresh produce, bakery and assortment of British products within its farmer’s market atmosphere.
More Information
Property taxes: $7179.32/2023

Tanya Crepulja
Broker
This Property Has Sold.
Please contact me to see similar properties.

Sold
7077 Estoril Rd #20, Mississauga
Listing Gallery
7077 Estoril Rd #20, Mississauga Features and Finishes:
- 3 bedrooms, 3 baths in 1410 sq ft above grade + 449 sq ft entry level
- Reminiscent of a Spanish villa with charming stucco exterior, stone interlock driveway and tiled front portico entry
- Freshly painted interior in crisp Benjamin Moore neutral tone
- Large principal rooms with oversized windows offering an abundance of natural light
- Spacious living room features a floor to ceiling gas fireplace with brick veneer and walkout to backyard
- Separate dining room with modern chandelier and ample space for hosting family dinners
- Updated eat-in kitchen with stainless steel appliances, movable island with storage and granite countertop, pot lights and new breakfast area light fixture
- Stunning curved solid wood staircase with wrought iron balusters
- Updated laminate flooring and new baseboards throughout this carpet-free home (2015)
- 3 generously sized bedrooms on the second level
- Primary bedroom with large windows, walk-in closet with custom built-in organizers and renovated 2 piece en-suite bath (2019)
- Gorgeous completely remodelled main bath with large walk-in shower, custom vanities and designer selected details (2019)
2 piece powder room on the entry level with new light fixture and mirror (2023) - Entry level with spacious tiled foyer, study nook, laundry/utility room with opportunity to finish as a recreation room, home office or 4th bedroom
- Stylish new matte black light fixtures and updated Phillips Hue bulbs throughout (2022)
- New stainless steel LG fridge and Frigidaire stove (2023), Bosch dishwasher (2017)
- New front door and matte black hardware (2022)
- New interior doors and hardware on second floor (2021)
- Updated patio door (2014), furnace and AC (2014), backyard shed (2014), Whirlpool washer/dryer (2014)
- Video doorbell and Nest thermostat
- Parking for two vehicles via a single car garage and driveway
7077 Estoril Rd #20, Mississauga is located in the family friendly Meadowvale community. It’s one of North America’s first master planned communities with a mix of homes on nicely sized lots, pretty tree lined streets and sense of community pride. All amenities are nearby from schools, big box stores and shopping including Meadowvale Town Centre, to the amazing newly redesigned state of the art Meadowvale Community Centre which includes an indoor pool, skating rinks, Library and more. One of Meadowvale’s best attractions is Lake Acquitaine Park, a large man made lake home to a fishing dock, outdoor fitness area, splash pad and over 3 kilometers of walking trails. You’re also nearby the Meadowvale GO Station and Highway 401 making commuting east or west a breeze.
More Information
Offers Reviewed On Tues, Mar 7th At 6Pm Sharp. Register & Send To Tanya@Tcteam.Ca By 5Pm. No Pre-Emptive Offers.
Maintenance fee $509/month. Hot Water Tank rental at $24.98/month
Property taxes $3020.24/2022

Tanya Crepulja
Broker
This Property Has Sold.
Please contact me to see similar properties.
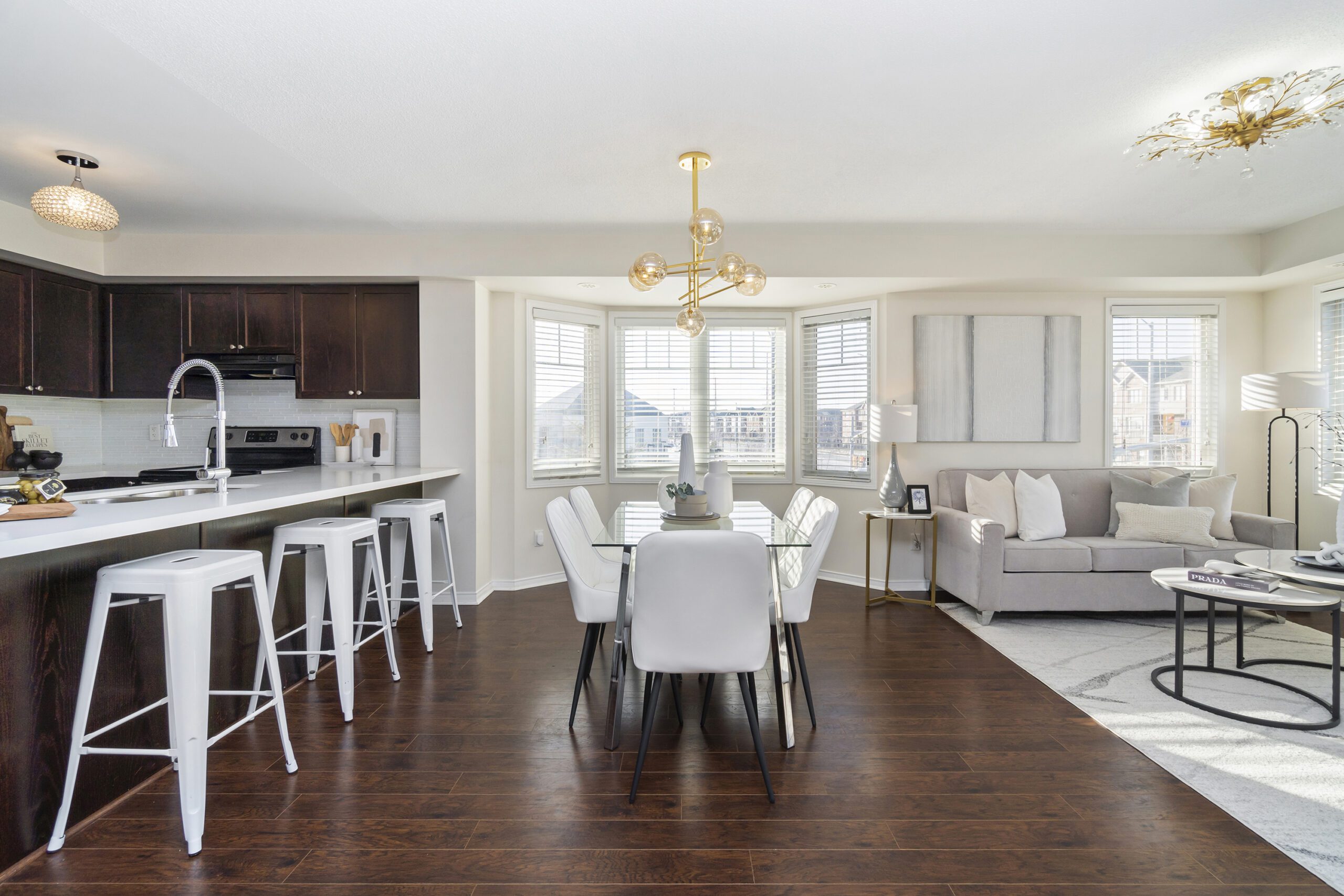
Sold
3100 Thomas St #12, Mississauga
Listing Gallery
Three bedroom plus den, 3 bath end unit townhome in Churchill Meadows! One of the largest units with over 1600 sq ft of living space. Beautiful upscale finishes and immaculately maintained home.
3100 Thomas St #12, Mississauga Features and Finishes:
- 3 bedrooms, 2.5 baths with 1605 sq ft interior
- Largest unit in the complex
- End unit surrounded by additional windows and ample natural light
- Two outdoor spaces include a large deck and a bedroom balcony
- Generously sized open concept living and dining room with juliette balcony
- Family sized kitchen with espresso toned cabinets, glass tile backsplash, quartz counter tops, updated faucet, undermount sinks, stainless steel appliances and breakfast bar
- Main level den/home office with walk-out to the deckLaminate flooring throughout all principal rooms
- 2 pc powder room on the main level
- 3 generously sized bedrooms on the upper level
- Primary bedroom with large windows, double closets and 4 piece en-suite bath
- Bright 2nd bedroom with large windows features a second balcony walkout
- Upper level laundry for convenience featuring front loading washer & dryer
- Window blinds throughout
- Parking for two vehicles via a single car garage with direct entry and driveway
You will love the convenience of this location with ample nearby amenities: grocery store plazas including Sobey’s, Longo’s, Loblaws and Nations Fresh Foods, schools, parks and walking trails, Erin Mills Town Centre, two community centres including the new state-of-the-art faciliites at Churchill Meadows C.C. and the Credit Valley Hospital. Commuting is easy via highway 403 and 407, the Streetsville GO station or via Mississauga Transit.
More Information
Maintenance fee of $569.72/month
Property taxes $3493.20/2022

Tanya Crepulja
Broker
This Property Has Sold.
Please contact me to see similar properties.
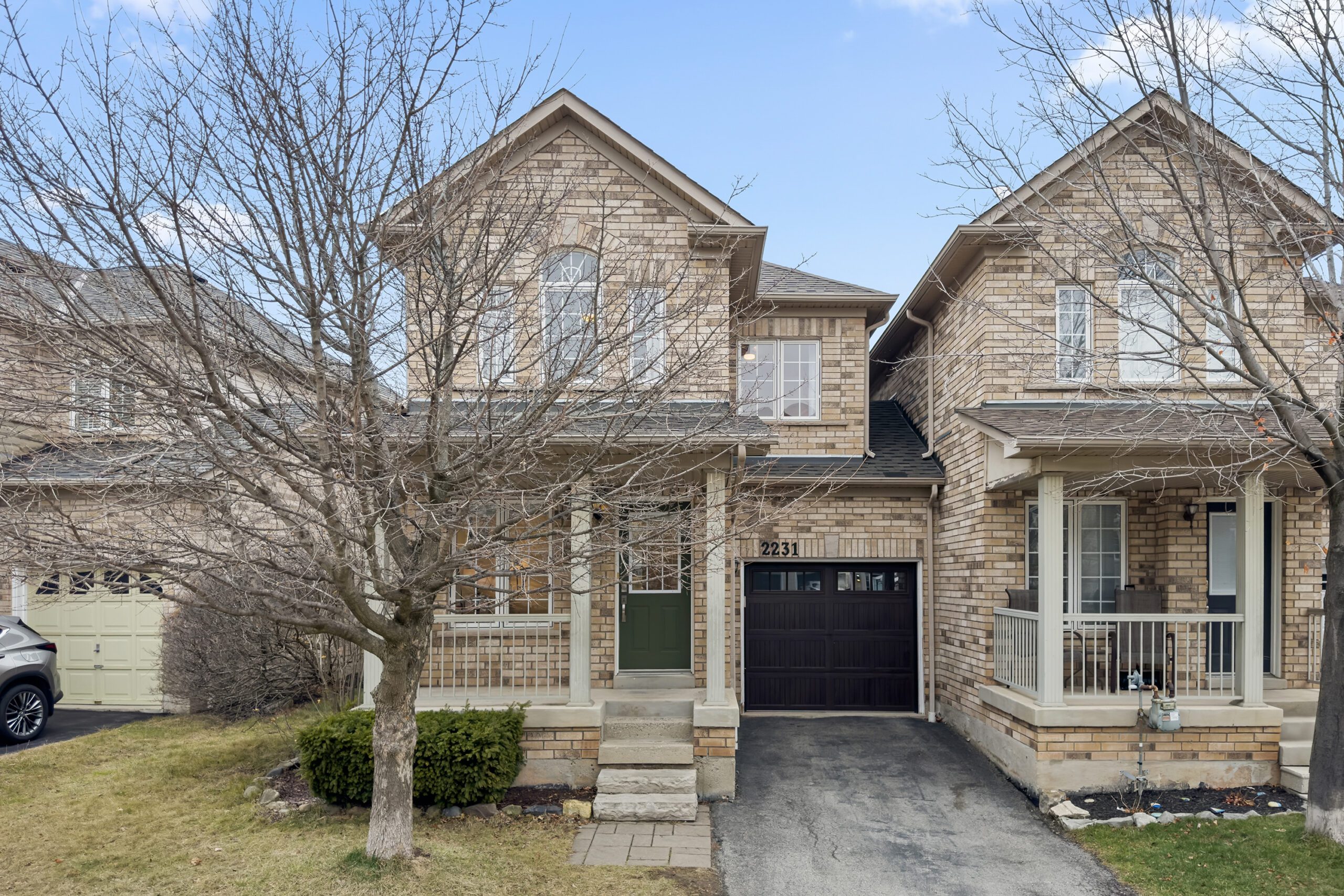
Sold
2231 Braeswood Lane, Burlington
Listing Gallery
Beautifully updated semi-detached freehold townhouse in the Orchard! A wonderful home for all stages, whether a first time buyer, moving up or downsizing. Welcome home to 2231 Braeswood Lane.
2231 Braeswood Lane, Burlington Features and Finishes:
- 3 bedroom, 2 bath home with 1680 sq ft total living (1160 sq ft above grade)
- Semi-detached townhouse on a 30.77 x 71.36 ft lot only attached by the garage at one side
- Attractive all brick and stone exterior with covered front verandah and new garage door (2021)
- Freshly painted main floor, upper hallway and basement in Benjamin Moore’s ‘Crisp Heron’
- Open concept living room with updated laminate flooring, stylish light fixtures and large window
- Spacious eat-in kitchen with refreshed kitchen cabinets in Benjamin Moore’s ‘Oxford White’, stone backsplash, ample counter space, stainless steel appliances, and walk out to the backyard
- The dining area comfortably seats the entire family for both casual and formal meals
- Fully fenced backyard with neatly manicured lawn, new concrete patio (2021) and rear access to the garage
- Stylish powder room on the main level with pedestal sink
- Second floor features 3 nicely sized bedrooms with large windows, spacious closets & plush broadloom
- Primary bedroom with walk-in closet, stylish ceiling fan and semi-ensuite privilege
- Stunning renovated (2020) bathroom with a soaker tub, white subway tile detail, walnut vanity with coordinating mirror, designer selecting lighting, slate toned hexagon floor tile and trendy matte black fixtures
- Fully finished basement provides a spacious recreation room, built in bar, an open concept home office or playroom, pot lights, plush broadloom, additional storage, and laundry area
- Interior entry to the home from the garage
The Orchard is perfectly situated in north east Burlington bordering Oakville with Bronte Creek Provincial Park as its immediate neighbour. It features 5 elementary schools all within walking distance, numerous parks and trails, and all types of shopping and amenities you could think of from big box stores (Walmart, Loews), terrific grocery options (Fortinos, Metro), specialty boutiques, countless restaurants, Fitness clubs (Movati Athletic, LA Fitness, Goodlife) and more. Commuters will love being only a few minutes away from Appleby GO station as well as nearby highways 407 and QEW.
More Information
New furnace and AC (2021), new hot water tank rental (2022), roof (2018) central vacuum, window blinds, tasteful décor in neutral tones throughout.
Purchase includes: stainless steel IKEA fridge, GE stove, Whirlpool microwave/range hood, Kenmore dishwasher, white front loading Whirlpool washer & LG dryer, all electrical light fixtures, window coverings (excluding staging drapes in bedrooms) garage door opener & remote, central vacuum and attachments.
Property taxes: $3343.32/2022
Hot Water Talk is a rental at $114.34/month

Tanya Crepulja
Broker
This Property Has Sold.
Please contact me to see similar properties.

